INTRODUCTION
This project is industry-standard drawing conventions, using hand-draw perspective and 3D views. We need demonstrate research, creative and accurate drawing & drafting skills.
Firstly, we will research designers to demonstrate skills, I research designers named Herzog & de meuron. Secondly, study the supplied drawing, using 2H pencil draw orthographic underlay drawing through technical pen.
Then using the supplied orthographic peojection template drawing to construct a model to a scale of 1:50, using “4-sheet” card using”score & fold”, glue-tab method for neat & accurate construction.
Finally, Using drafting boards supplied, draft the house in axonometric view at scale 1:50.
RESEARCH
Jacques Herzog (born 19 April 1950)
Pierre de Meuron (born 8 May 1950)
They both born in Basel, Switzerland. They spent primary and middle school times together, and into the same university. Now, They cooperation to run a Swiss architecture firm, named Herzog & de Meuron its head office in basel, Switzerland.
They are well known architect in the world. They designed buildings that notable too many to enumerate. In 2001, they won pulitzer prize.
In their works, architectural meaning and site give way to material, effect, architectural is changing, and four-dimensional, which is substantially expressing in their works.
Gallery of Parrish Art Museum

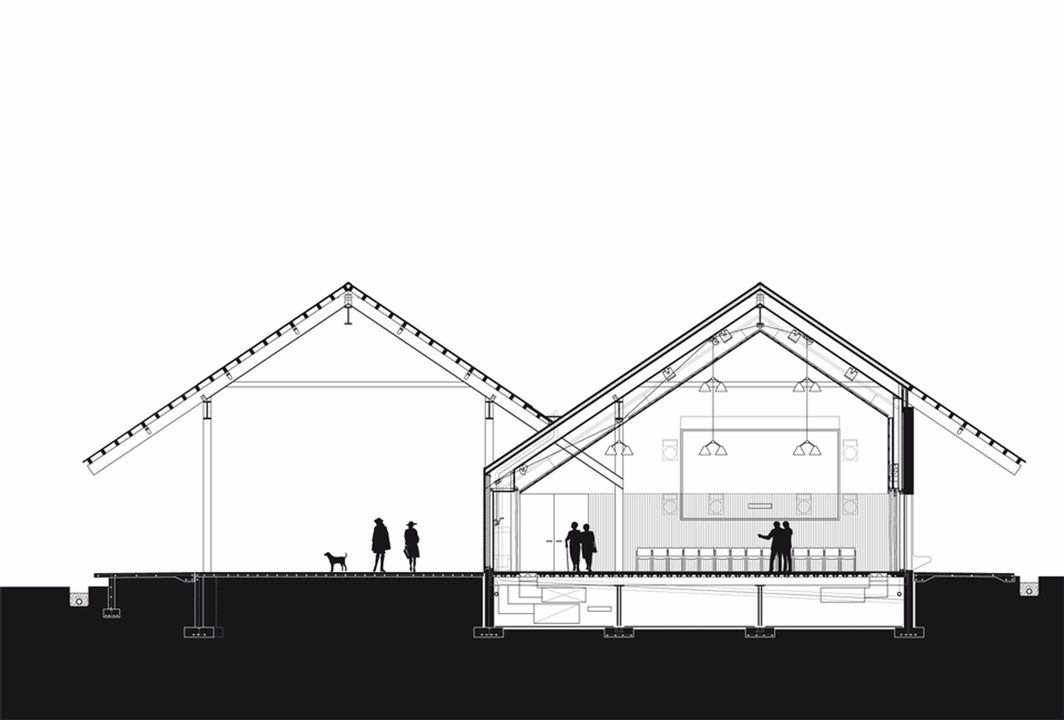

VISUAL DIARY WORK

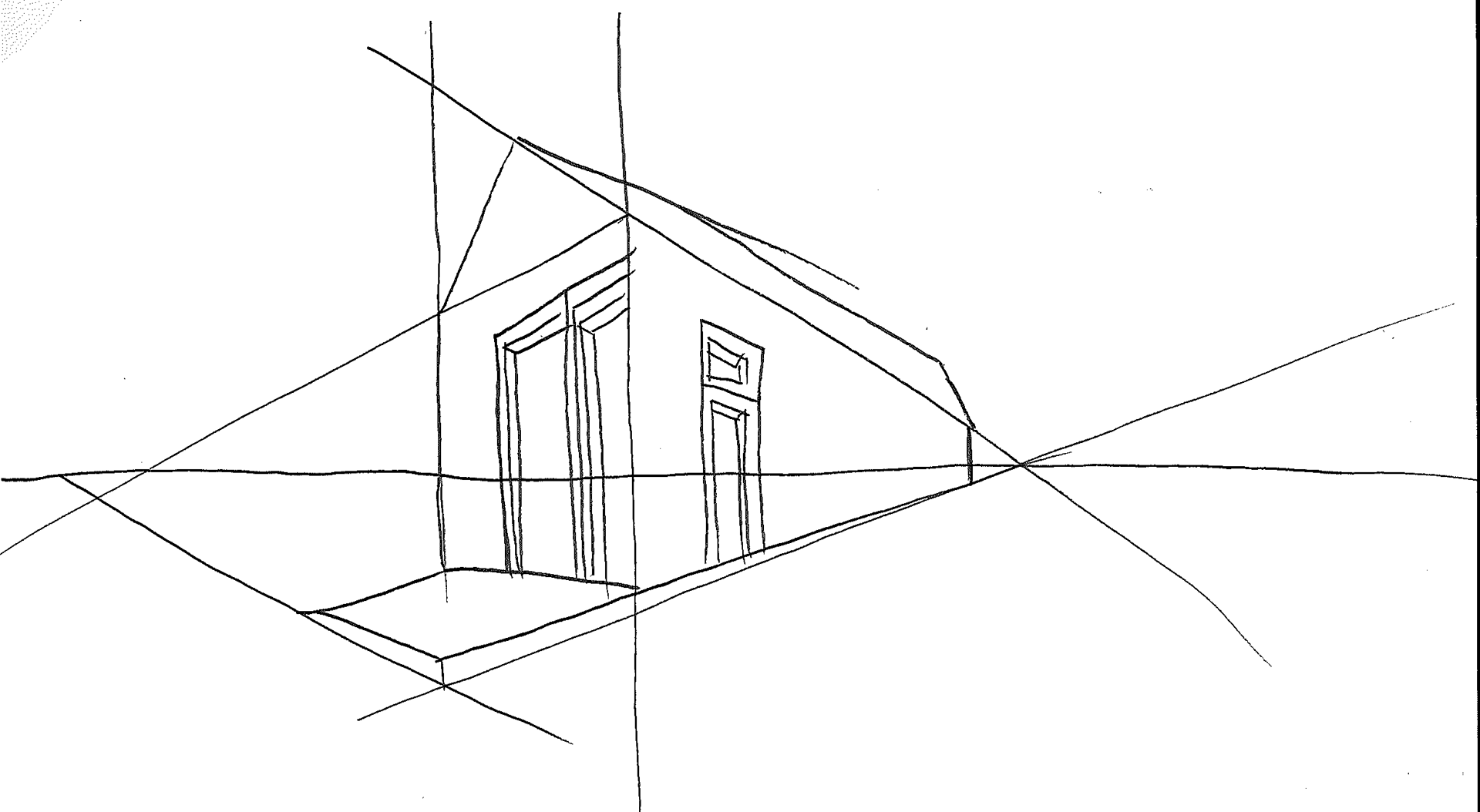
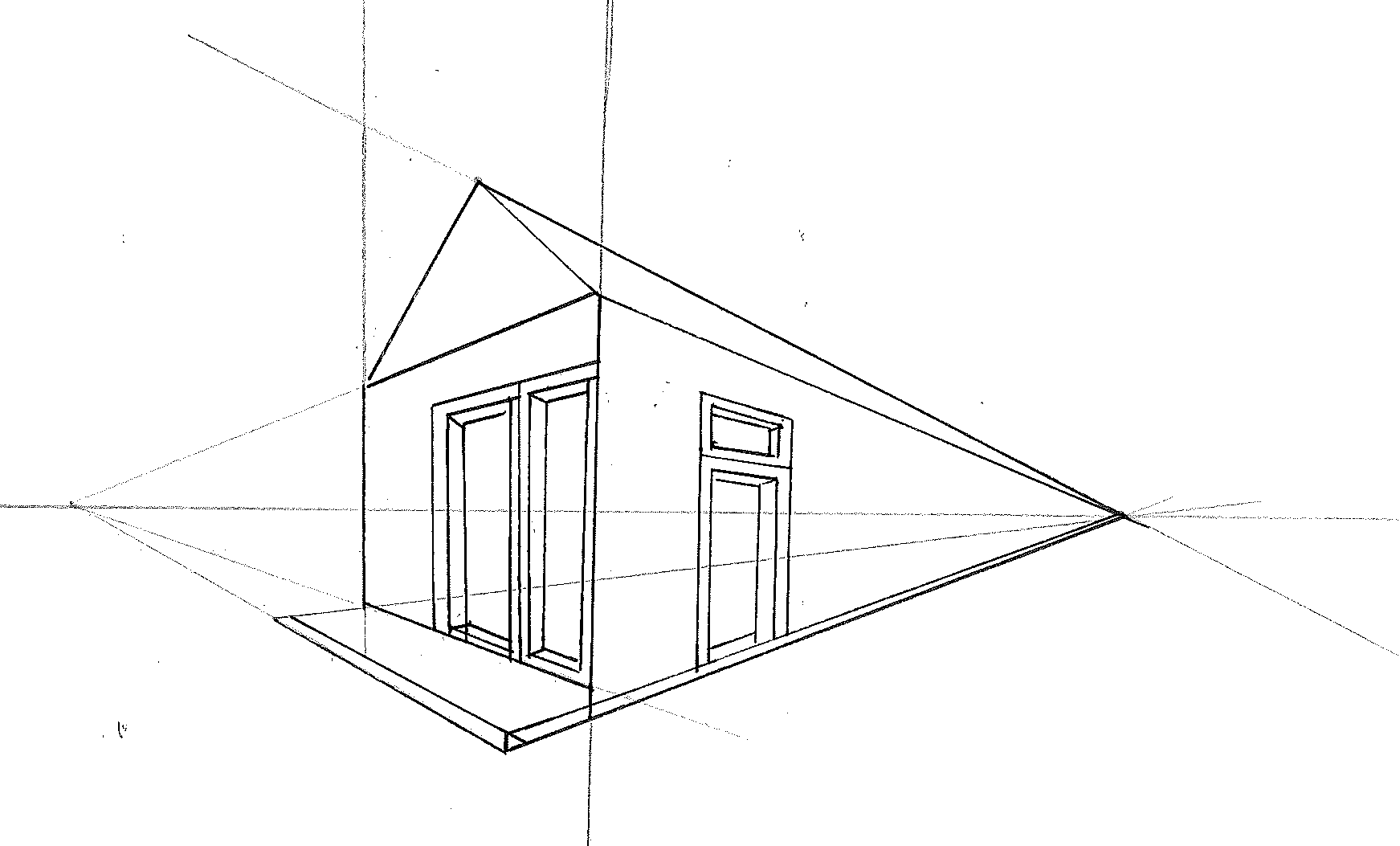
Archetypal House
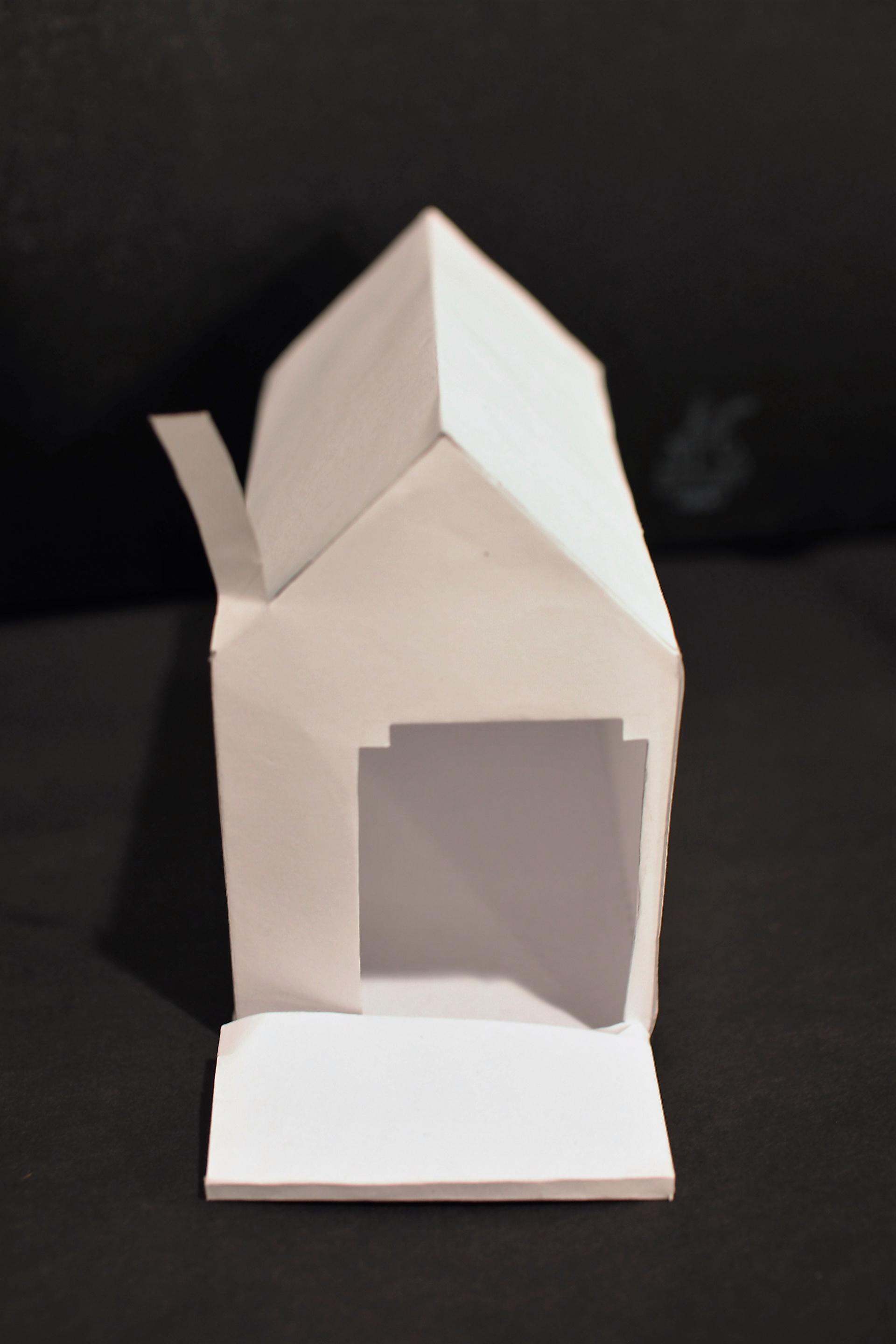
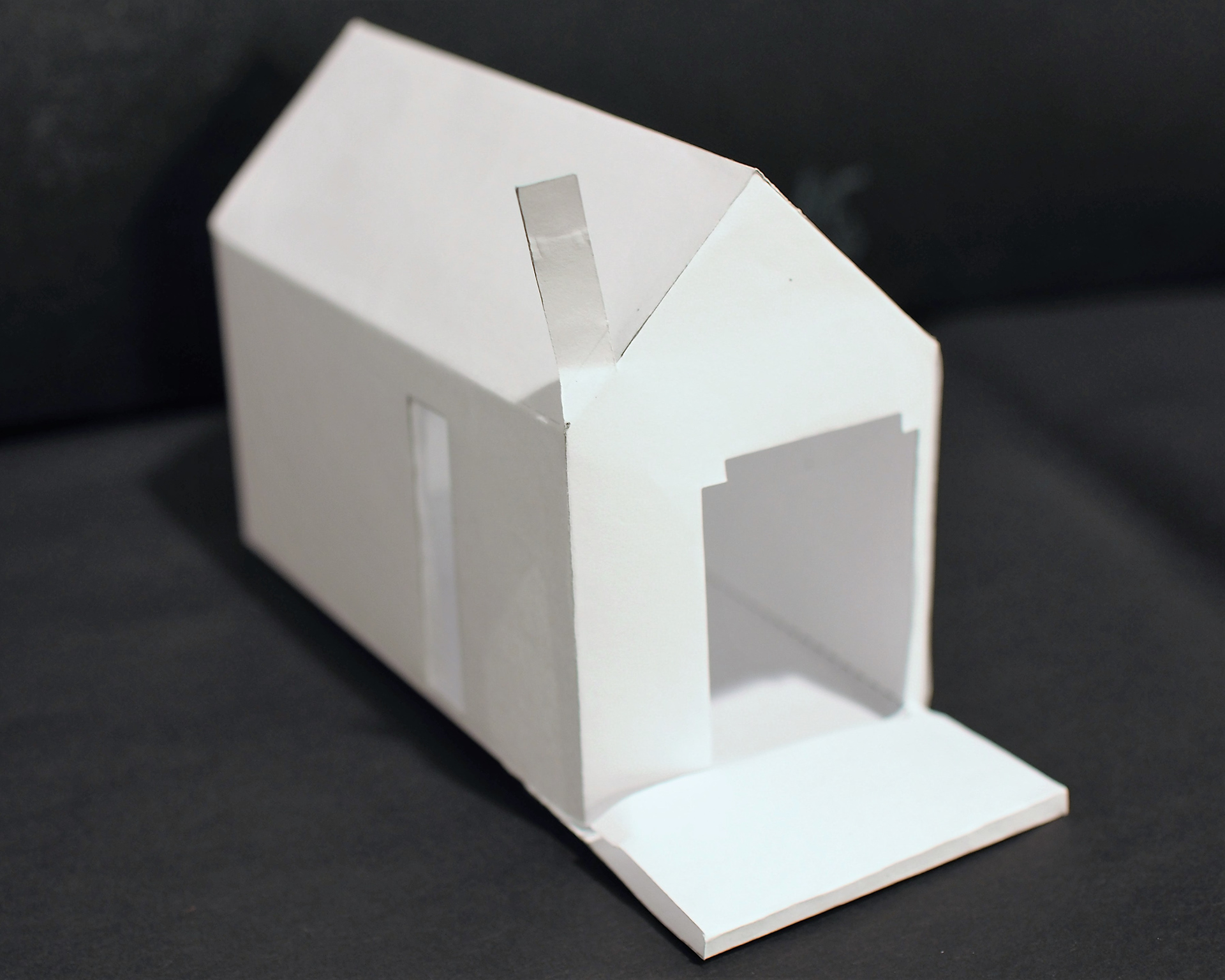
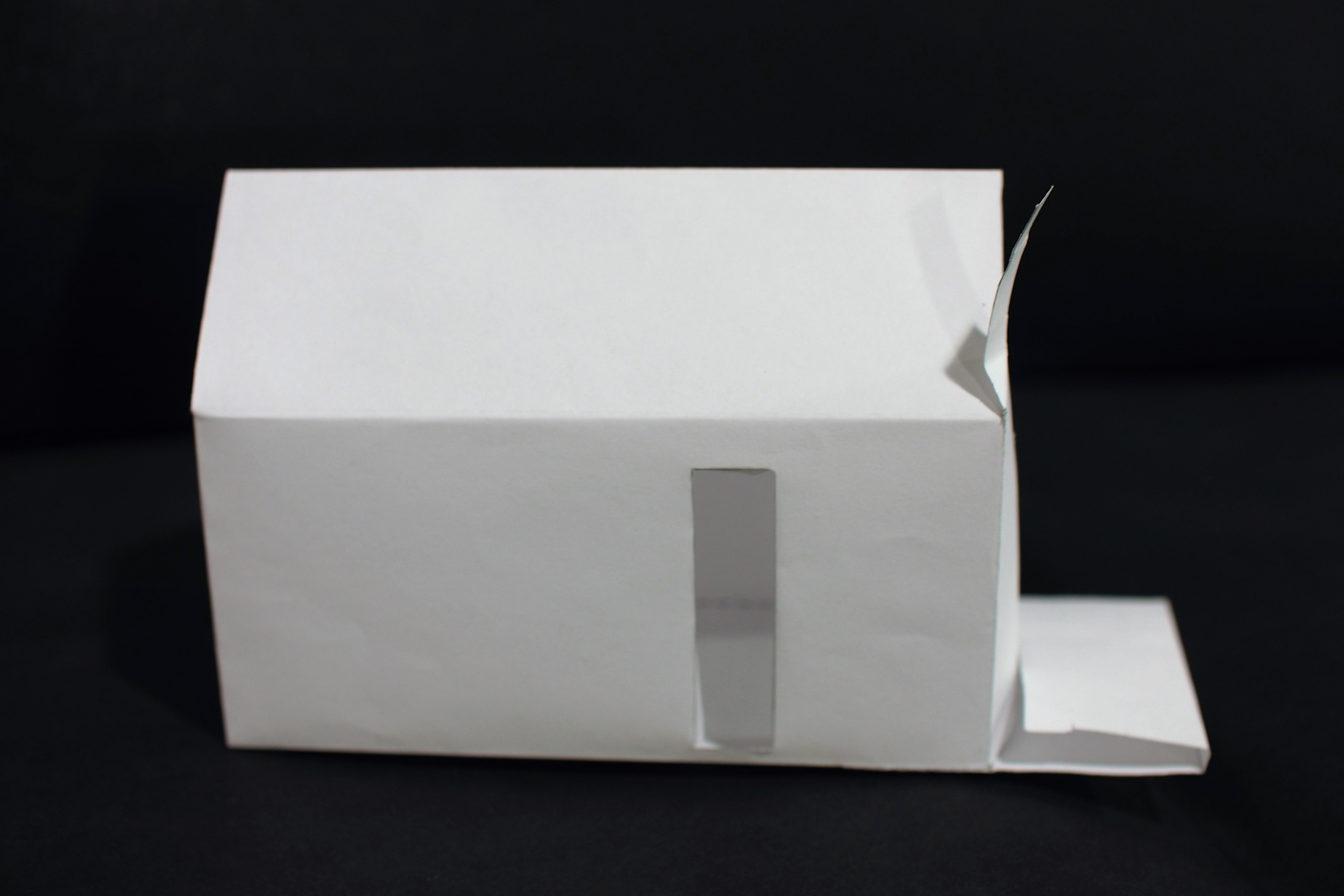
FINAL MODEL
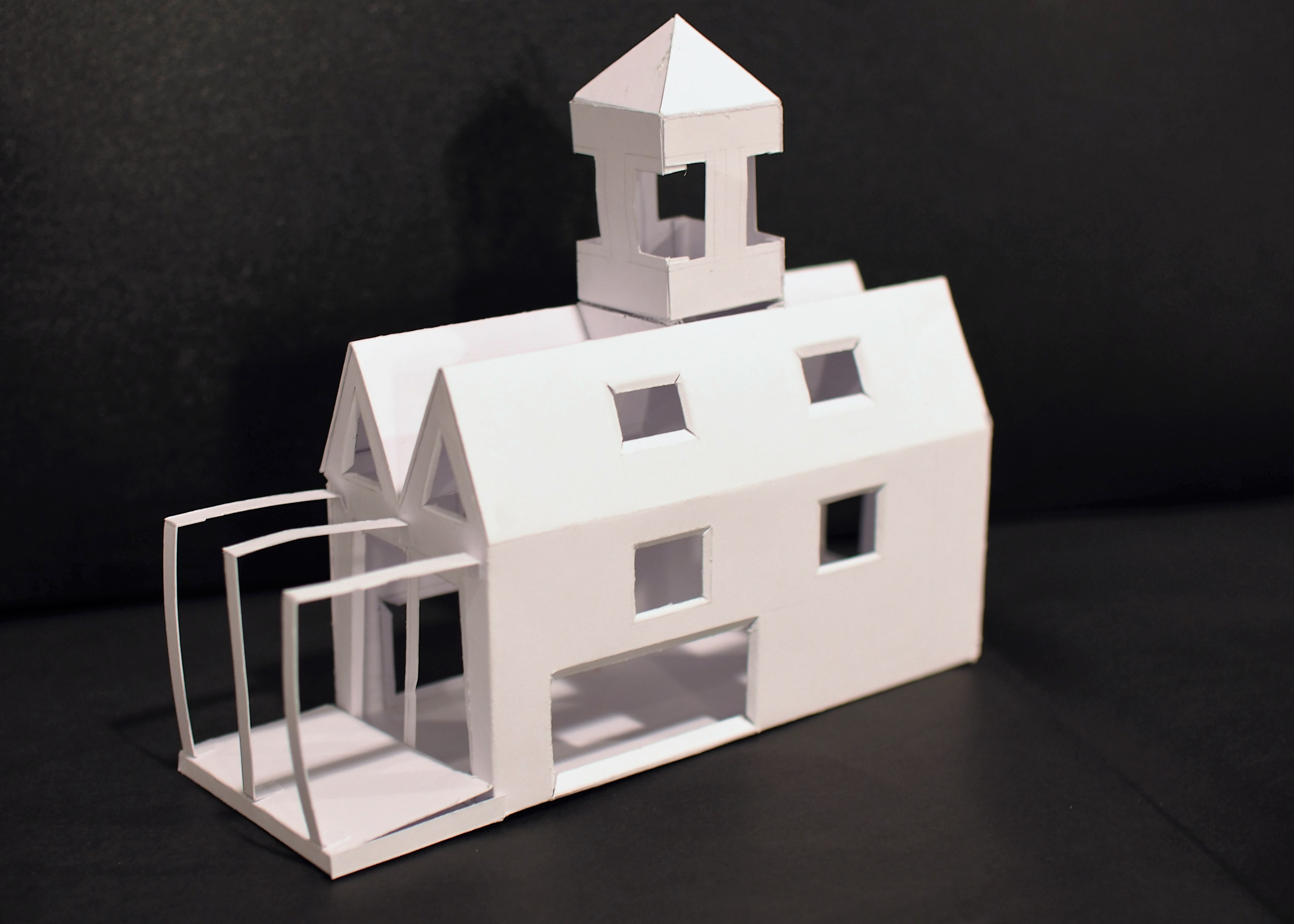
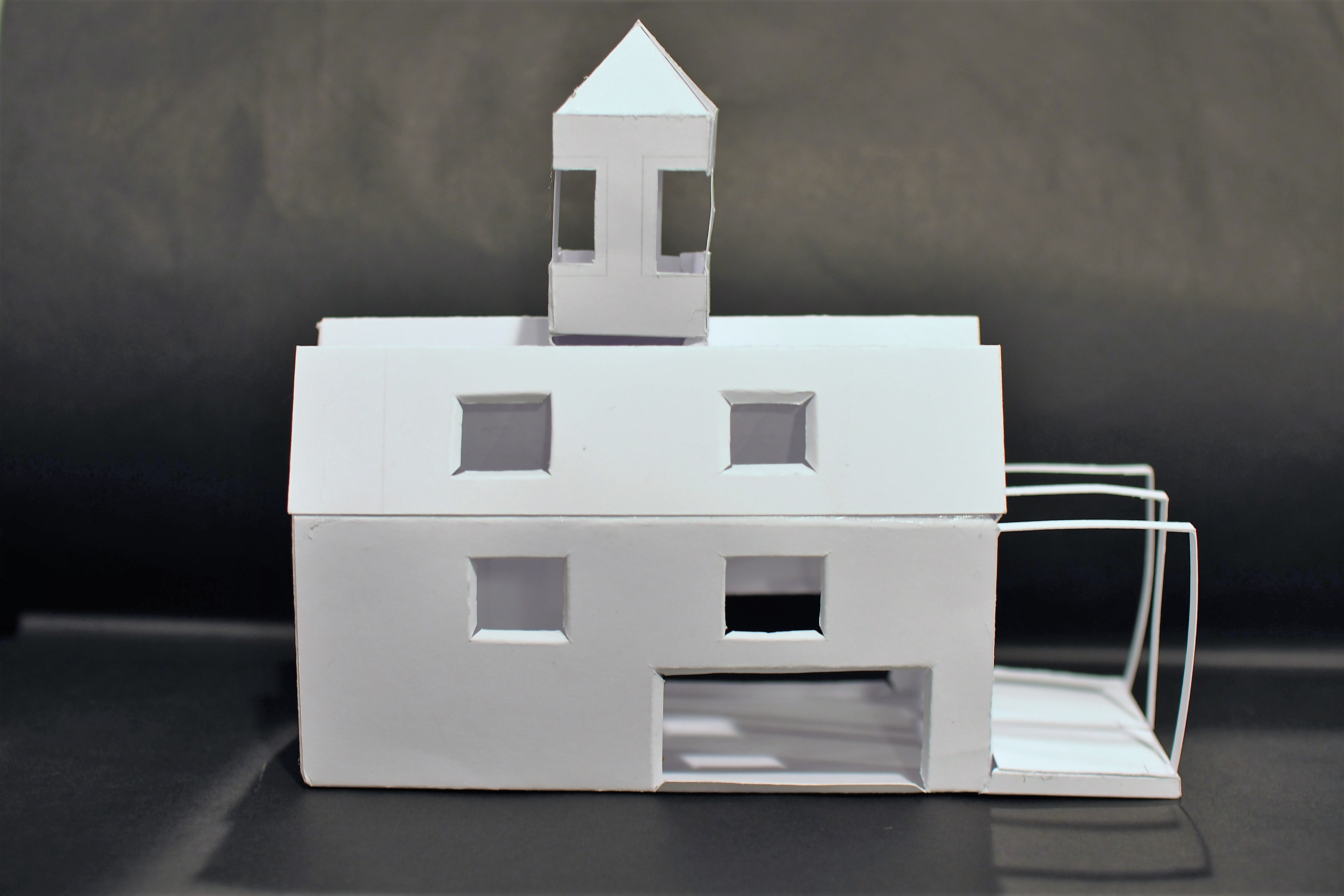
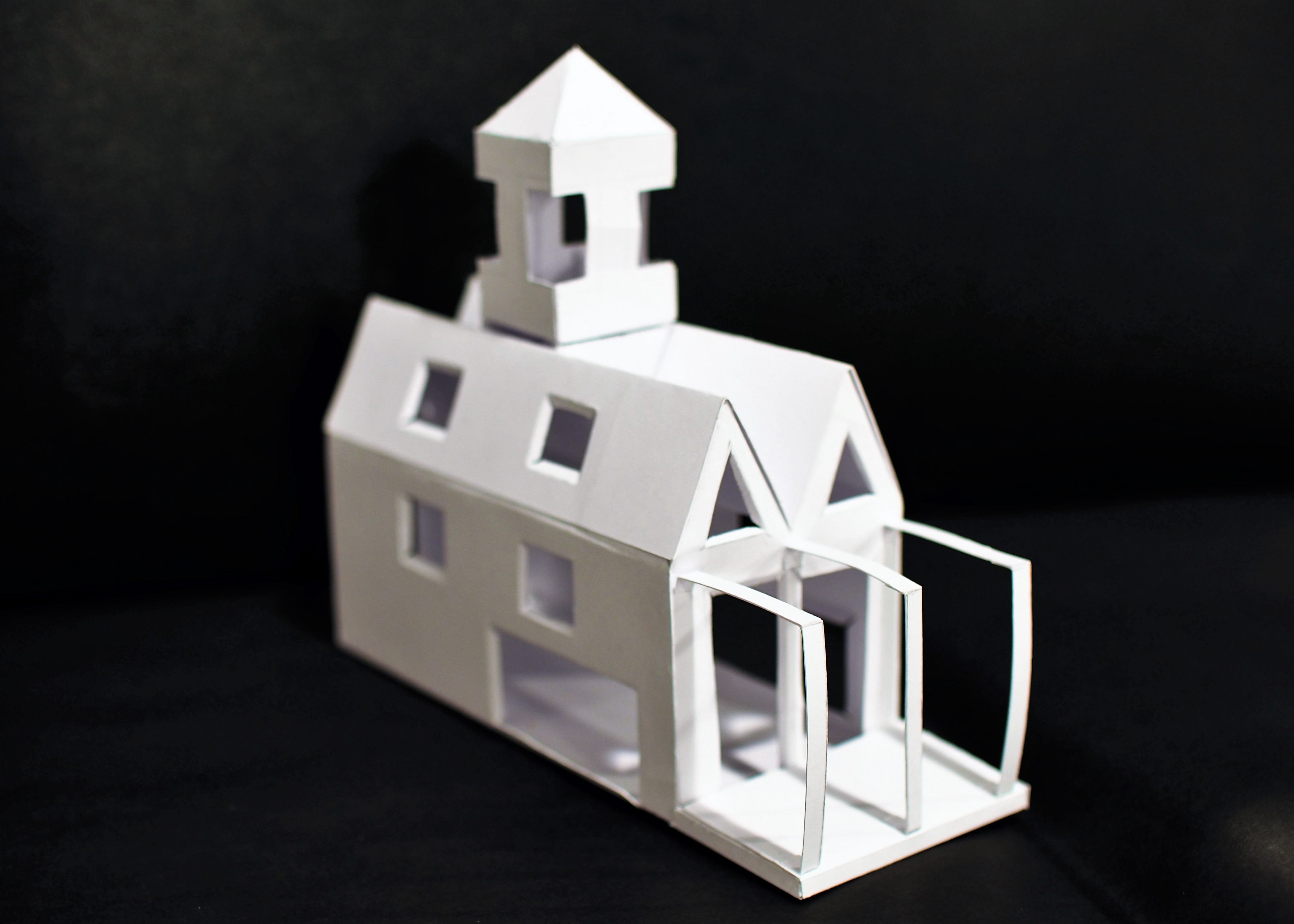
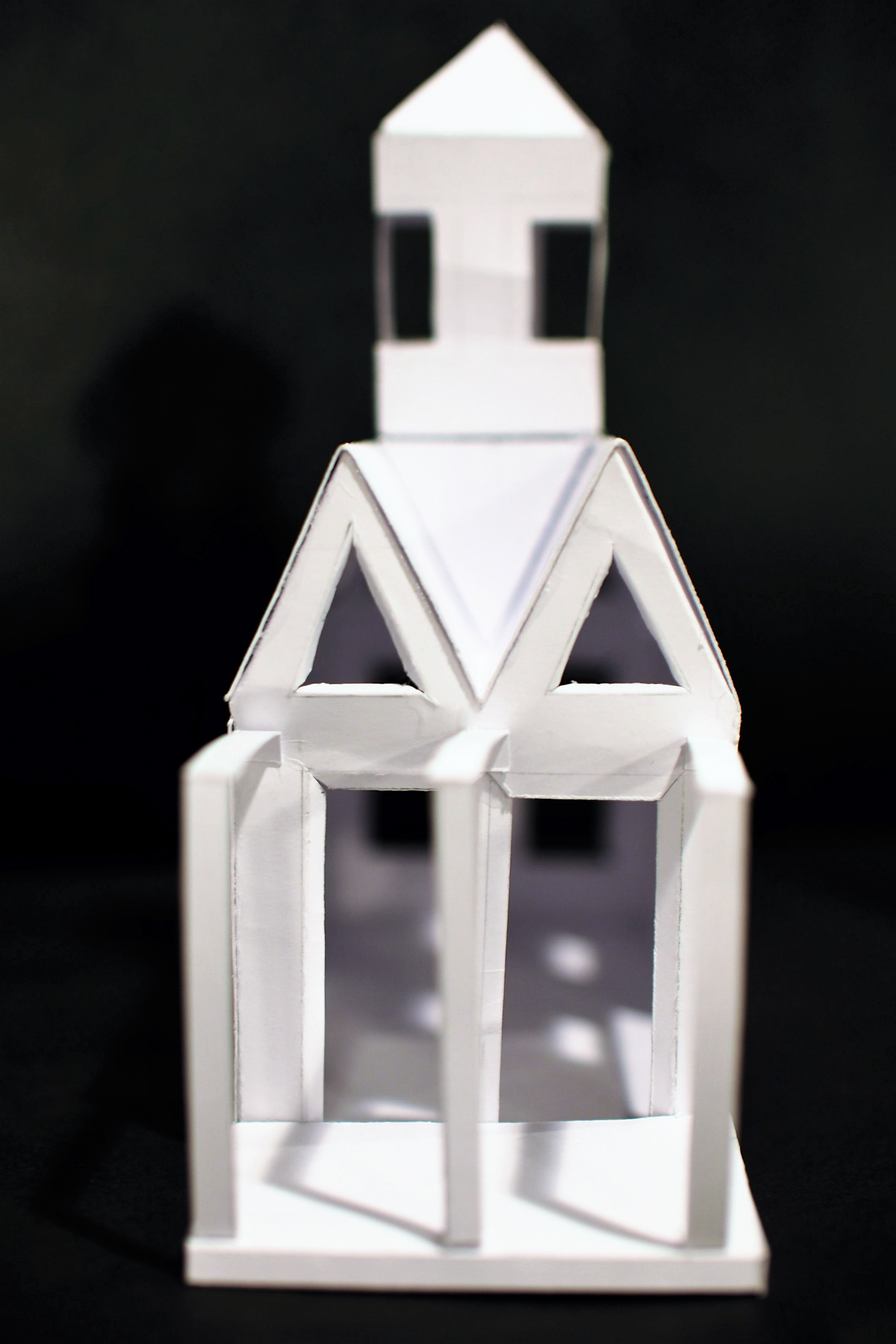
This model design is based on designer who my research architectural feature. I change roof to two high peaks, this is classical basic construction. Add like observation deck to top, avoid too flat and boring on roof.
