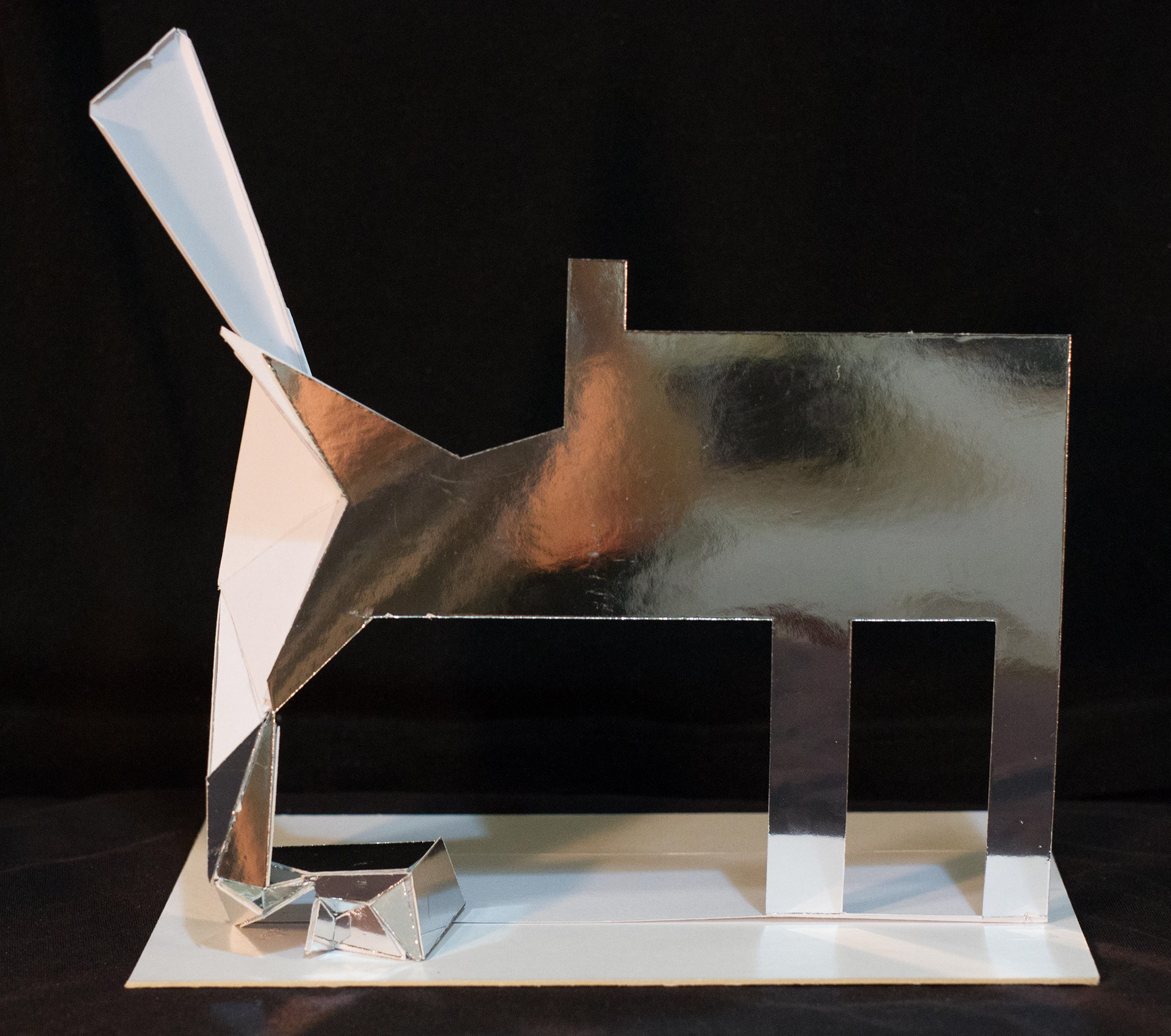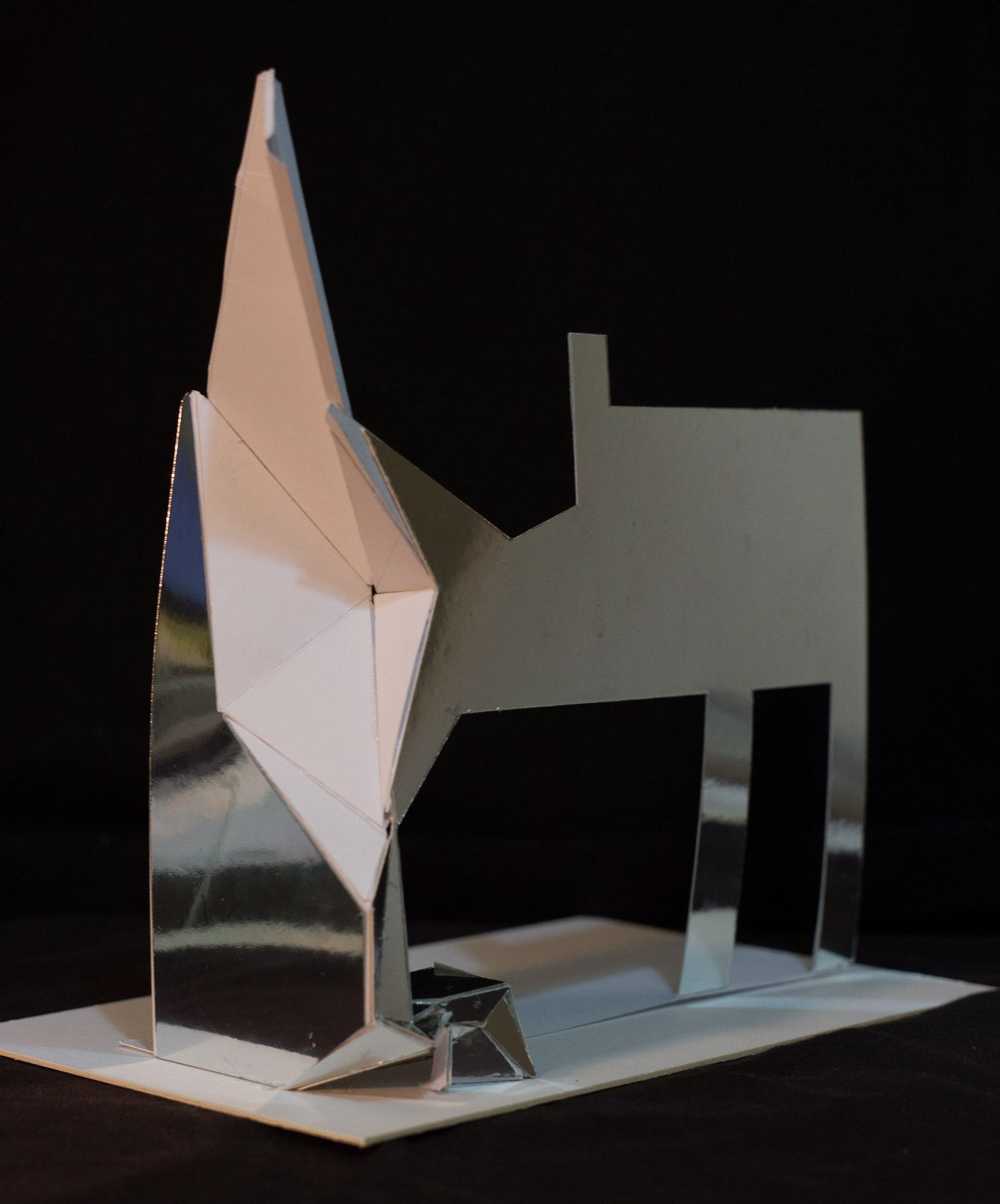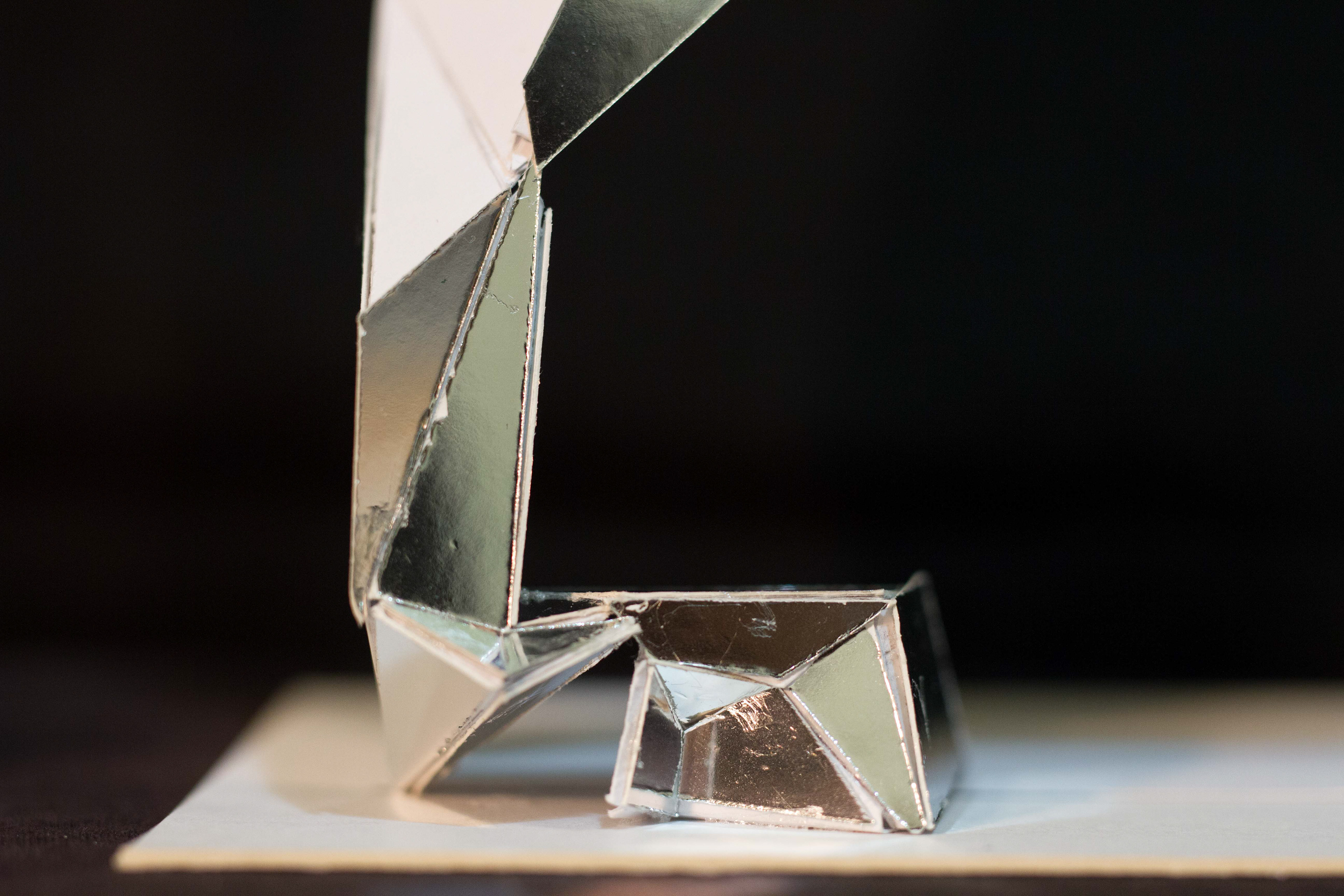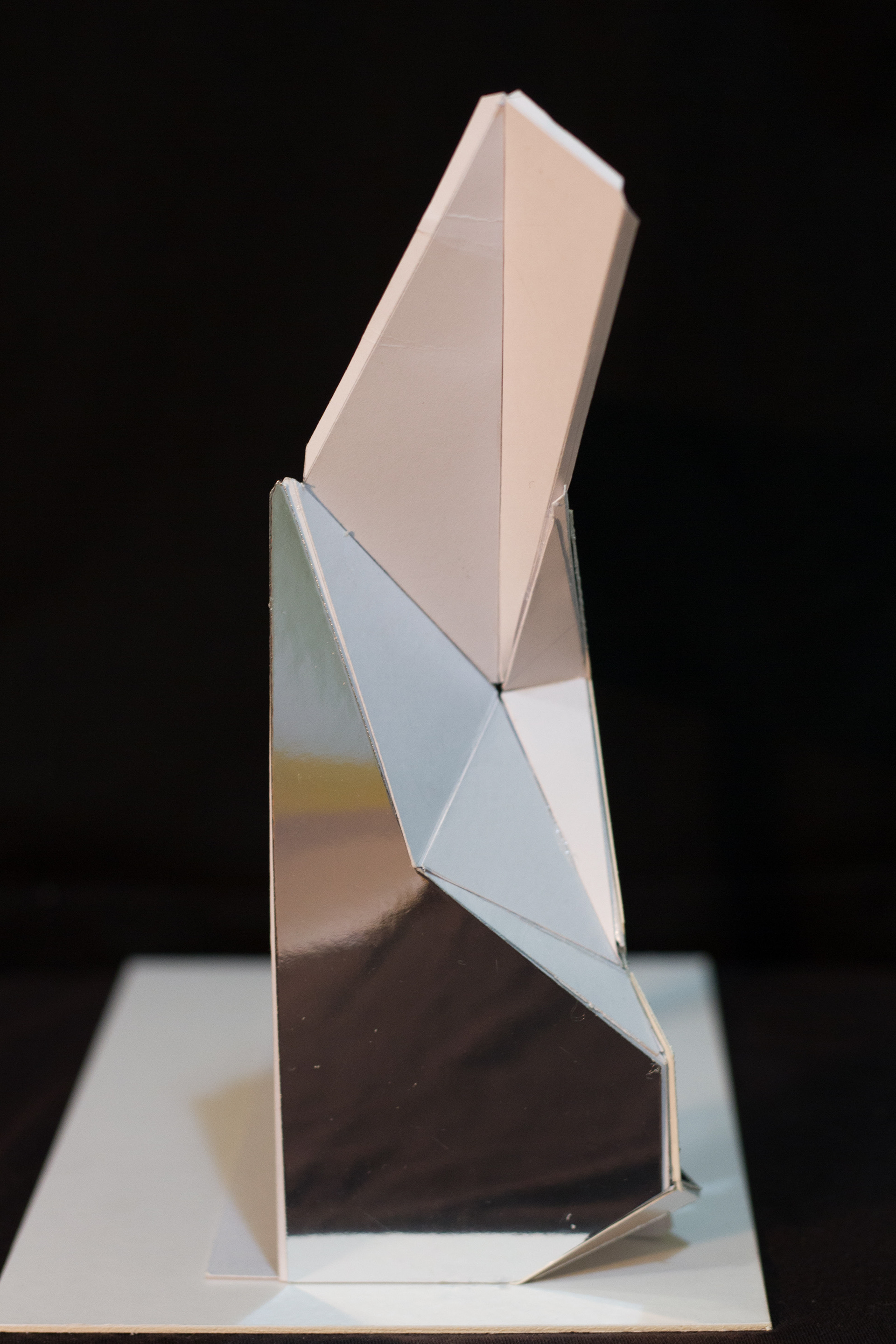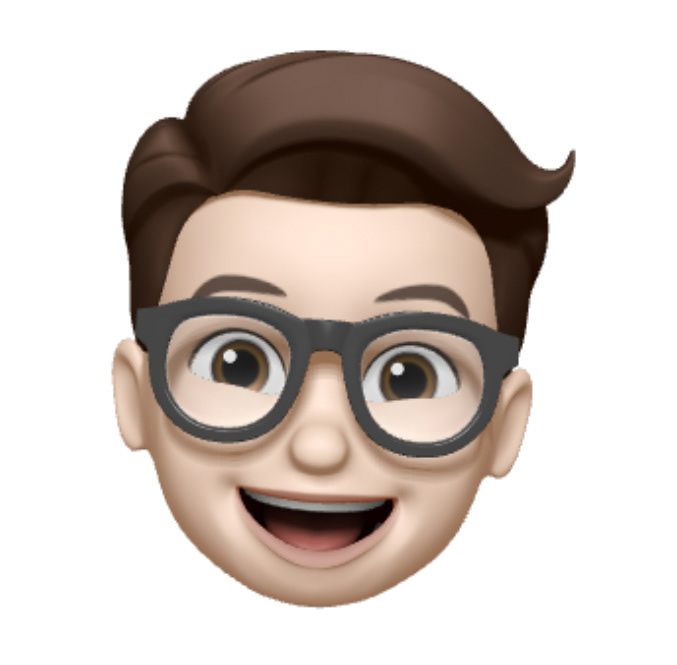I choose Monaco house to my study house. Firstly, I will conduct this building, observe and document its structure, space, context and materiality. Then, I will research Monaco about location, scale, style and function. After this, Search and collect plan, section and details, using the drafting boards to drawing plan & elevation and section to 1:50. Finalise my floor plan in 2H pencil on A3 bank paper, then using felt-tip pens on A3 trace paper to hand-printed. and draw two point perspective sketch. Finally, using 220GSM card paper to make final model.
RESEARCH
Monaco house
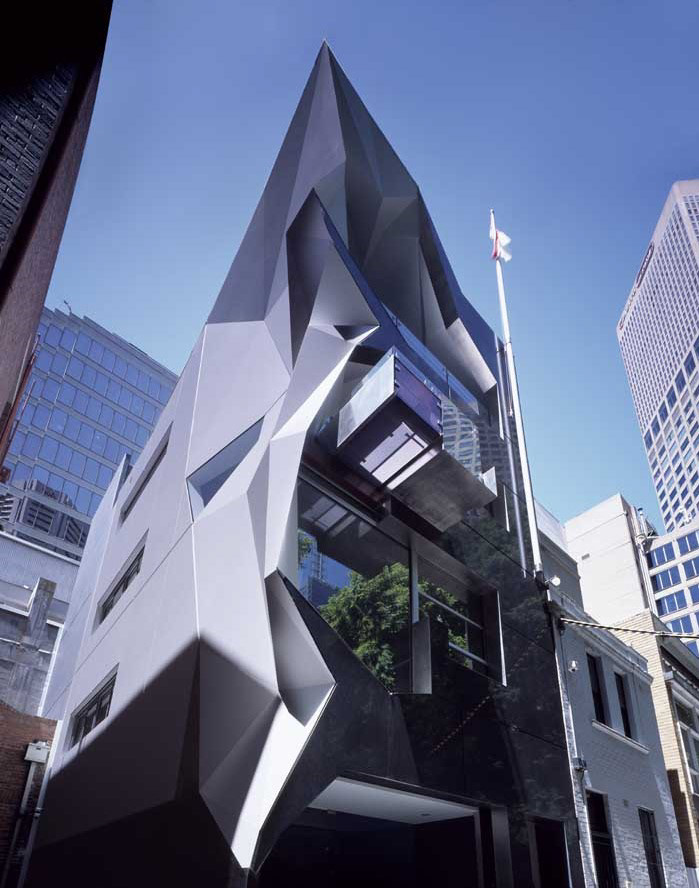
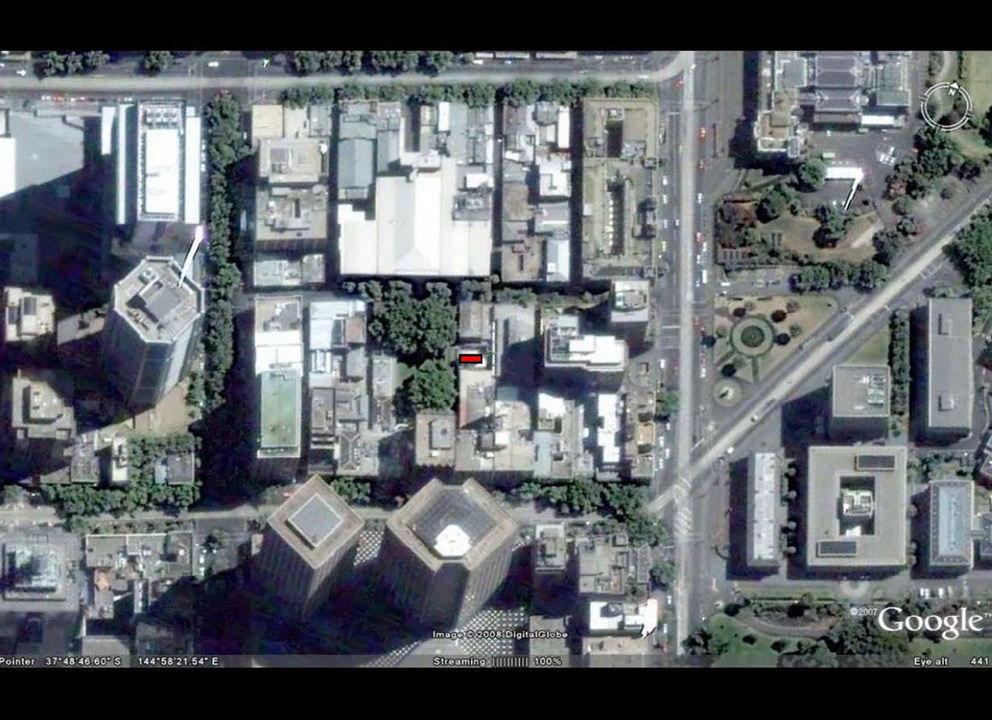
Site: 22 Ridgway Pl, Melbourne VIC 3000
Designers: Rob McBride & Debbie-Lyn Ryan
Architects name: McBride Charles Ryan
Data of construction: 2007
Building type: business building.
Function: Consular, office.
Scale: 4 storey, dimensions of 6.1 m in width and 17m in depth and a foot print of 102.5 sqm is a postage stamp.
Materials: Glass Reinforced Cement,d upholstered ceiling as walls, whiteboards, backlit portal at entry foyer, green-wrapped (rooftop)
Plans, sections and details.
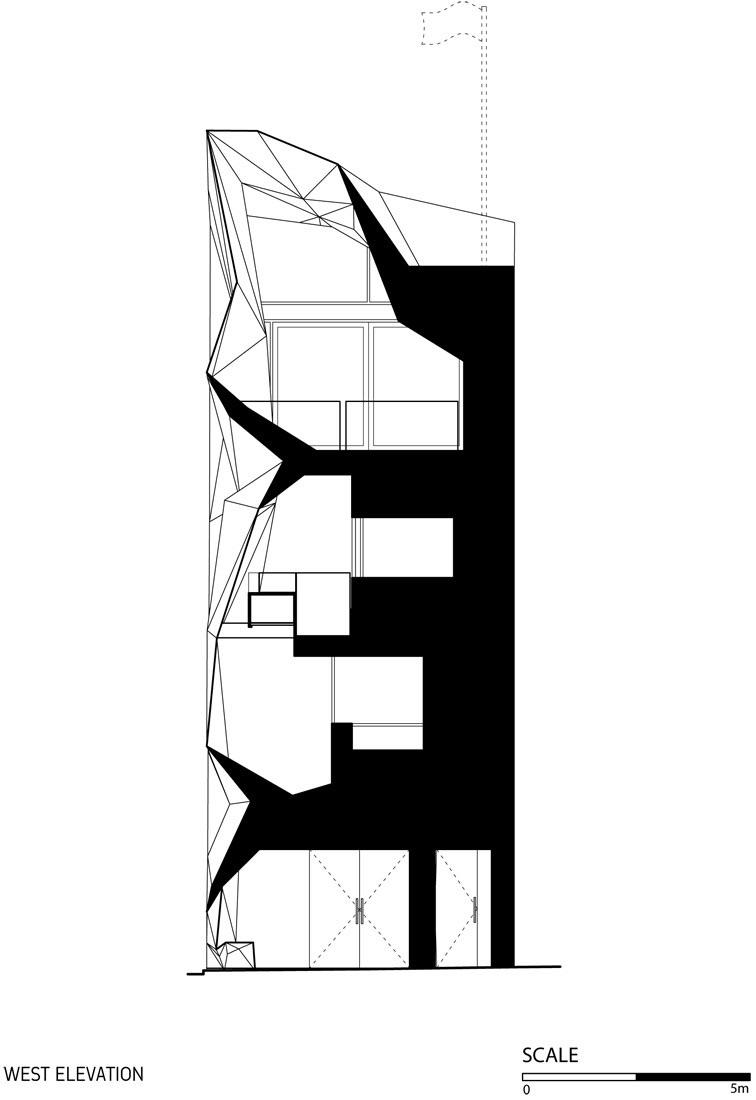
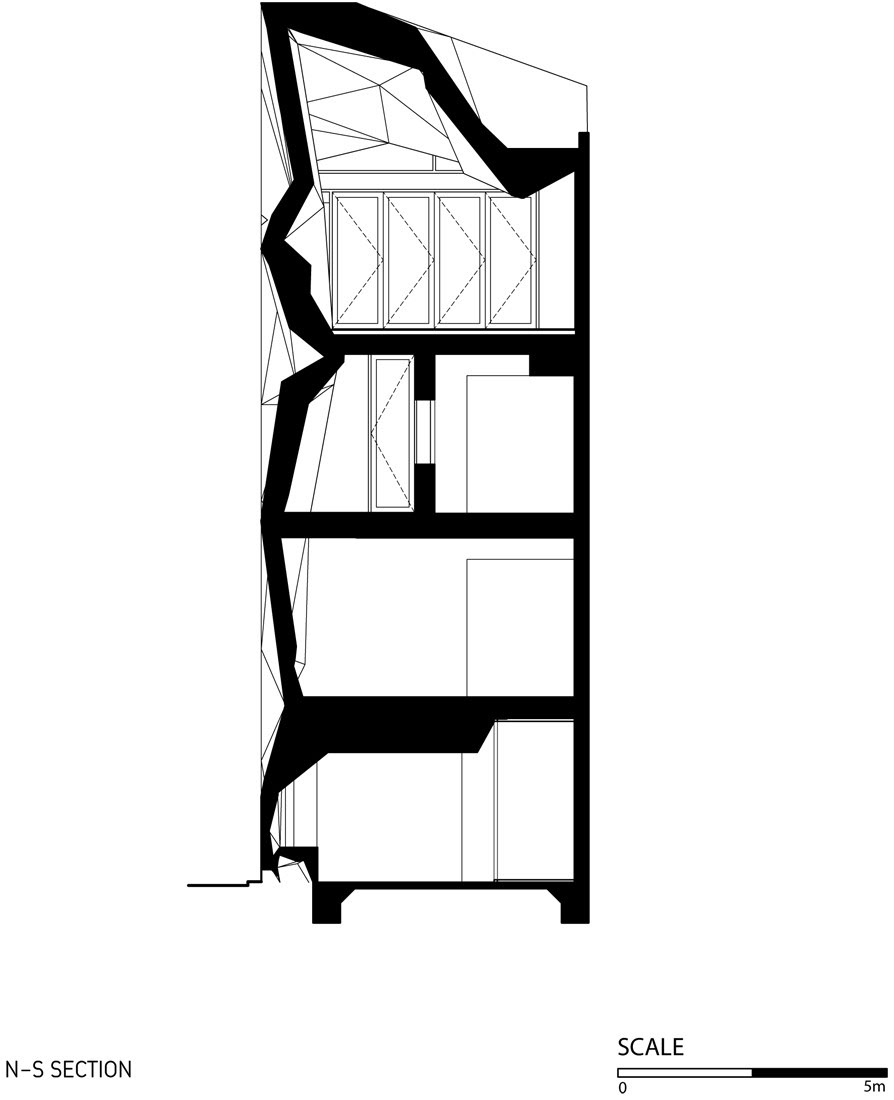
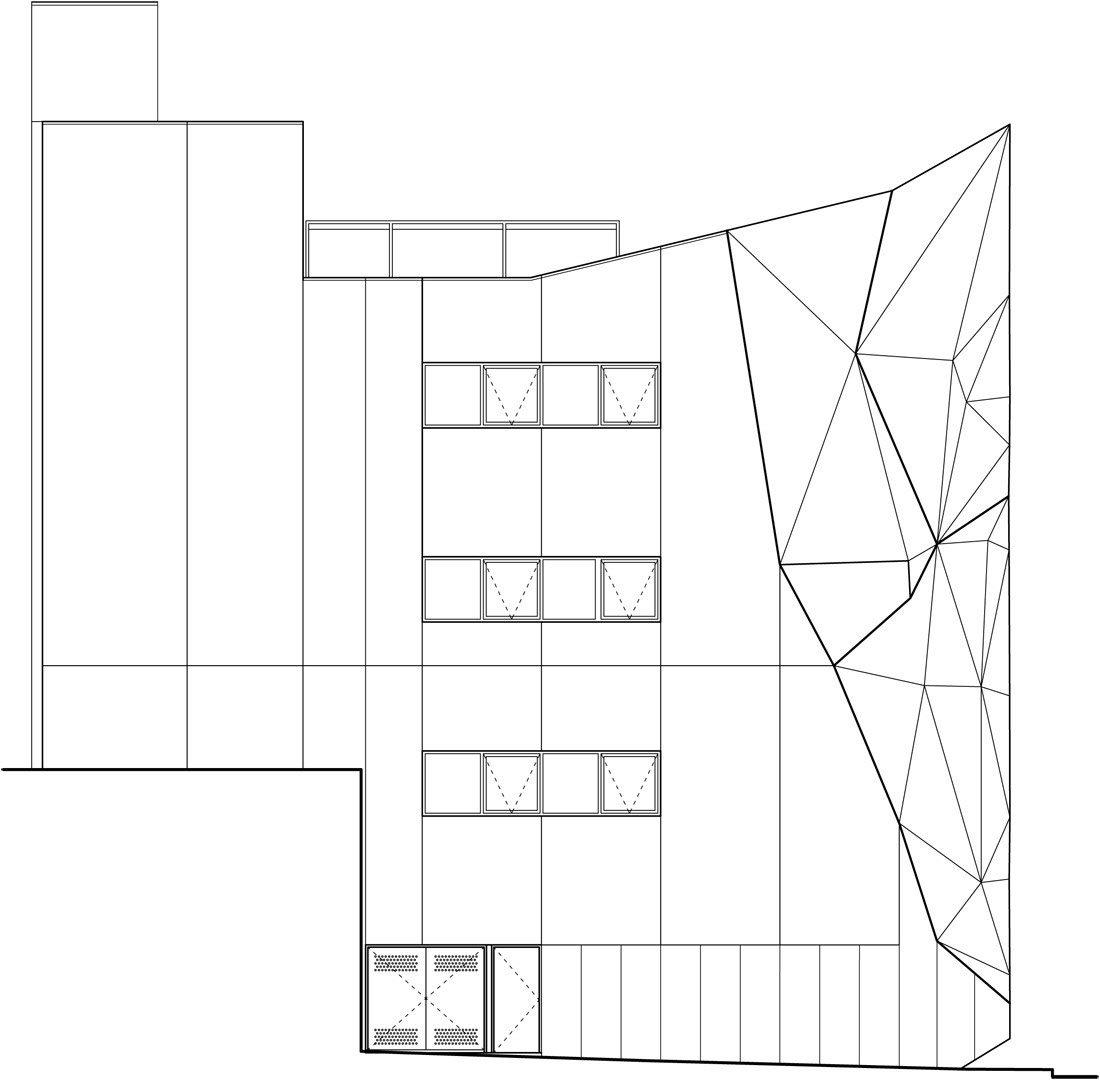
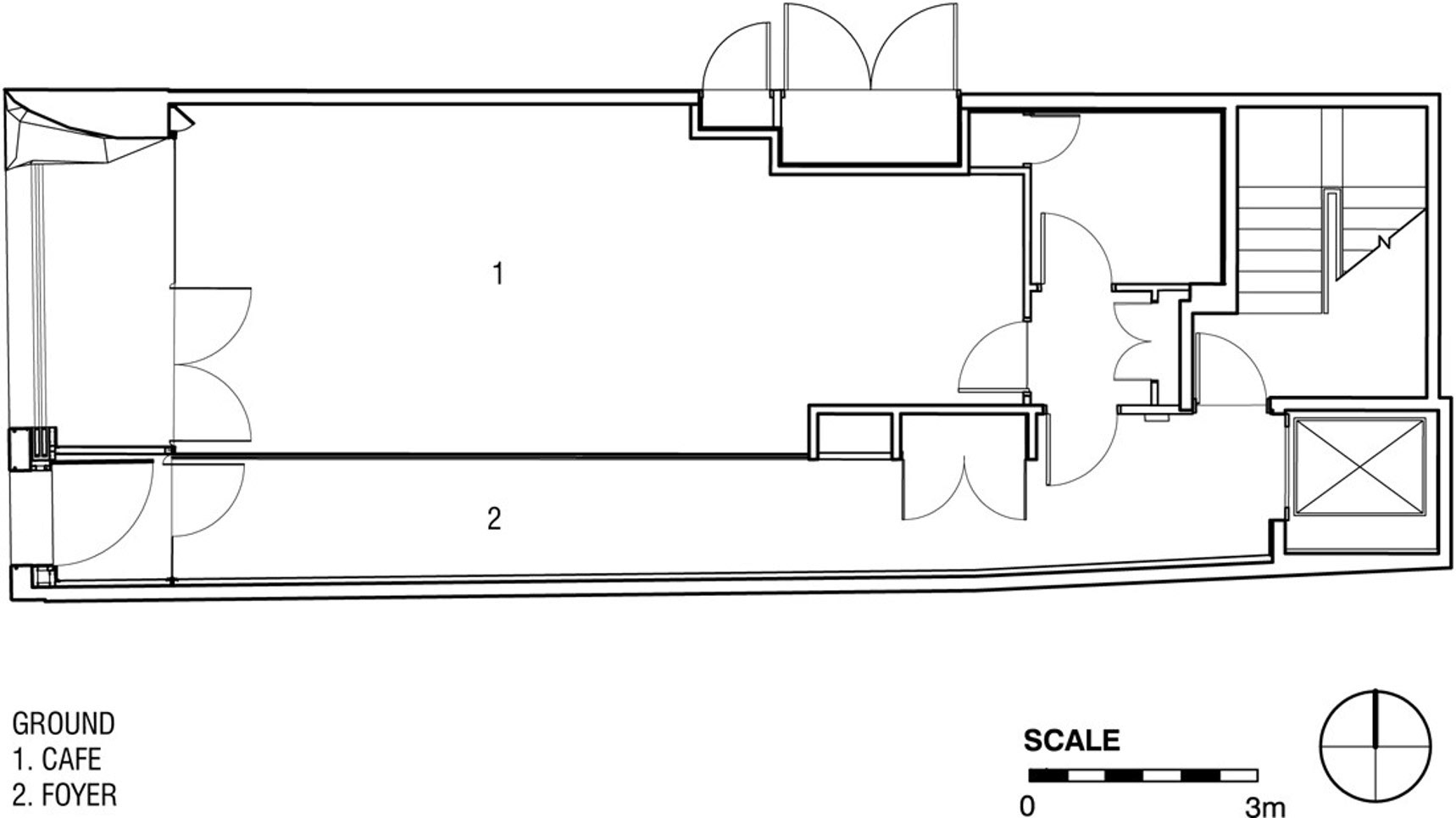
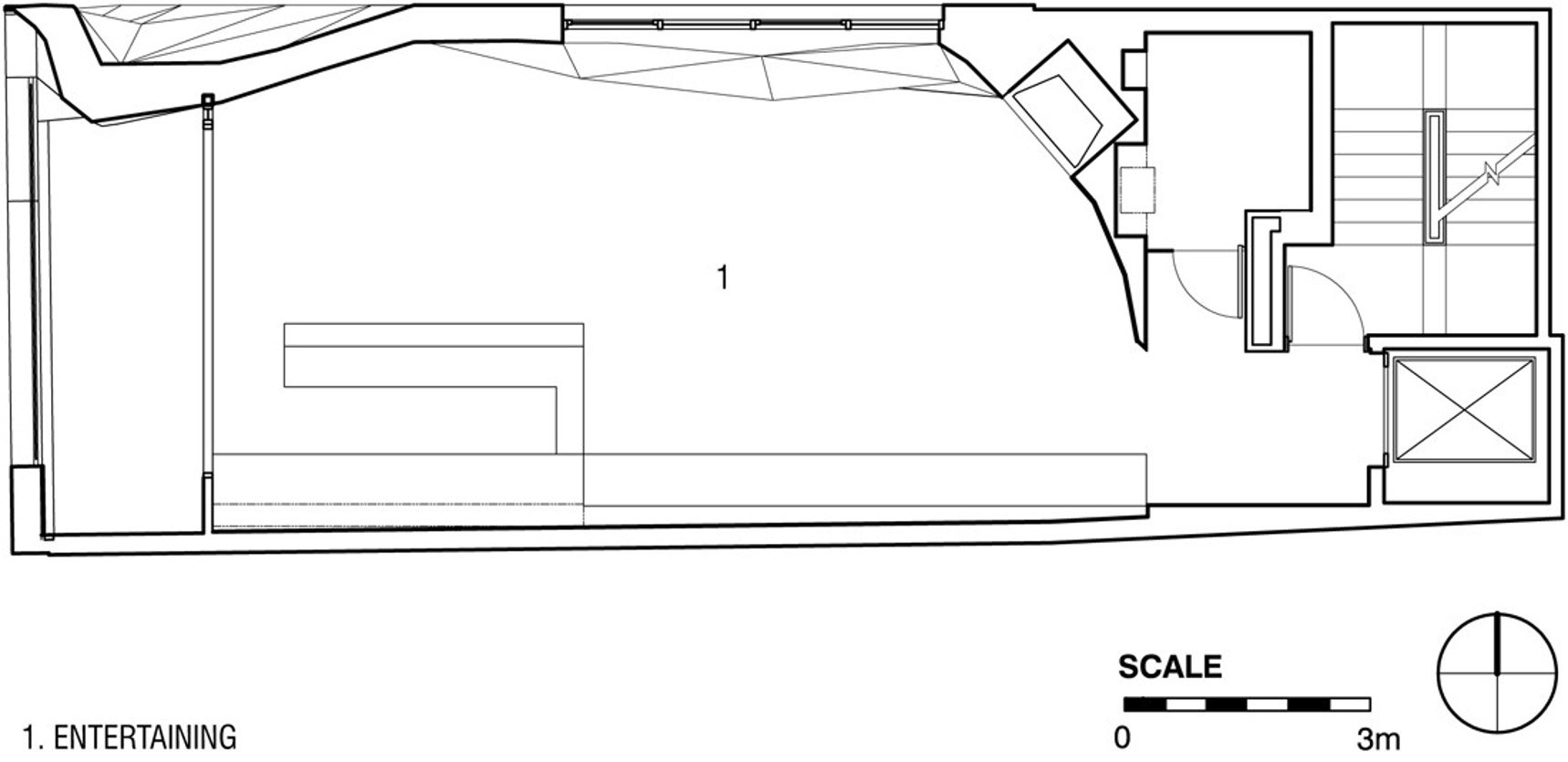
design influences
Designer said, We wanted the building to be both abstract and awash with imagery. We looked at the plane trees, the gothic, surrealism, the heraldic, deco and the Prague cubists.
personal experience
I chose a sunshine day to visit Monaco building, this building in narrow streets, if you don't look carefully, you could overlook it. when I stand on the bottom of the building, I am surprised by the constant of the geometrical shape to form a beautiful line. I like the streamline, The line from top to the bottom, which is very dynamic. So I chose this part to my model. In my experience, this building look like very "cold", because the skin and structure like cold steel.
This building this building located between Collins and Bourke Streets, it is a lot of pedestrians walking by and little car traffic. In the building around, full of bars, restaurants, clubs and hotels. This building shape is special compare neighbouring buildings, but it is not obviously. ground floor have cafe, workingman gather their, this building blended very well into environment.
Photograph
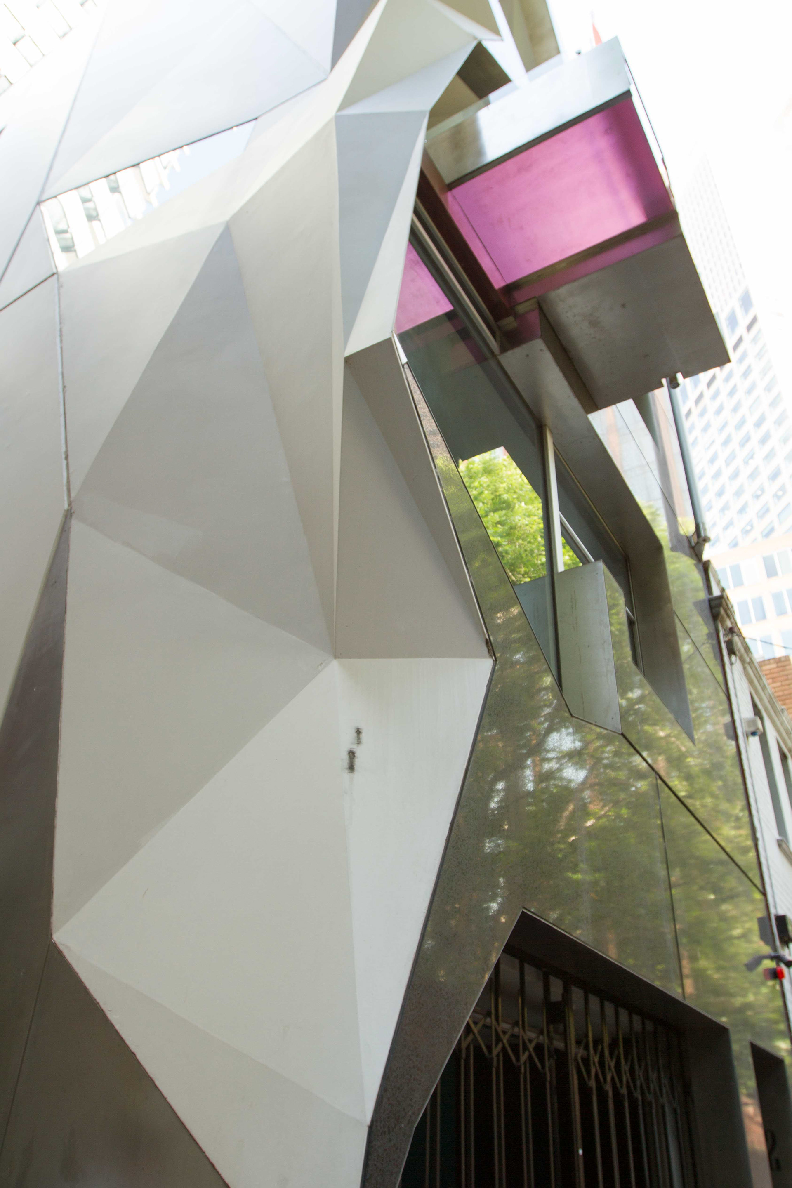
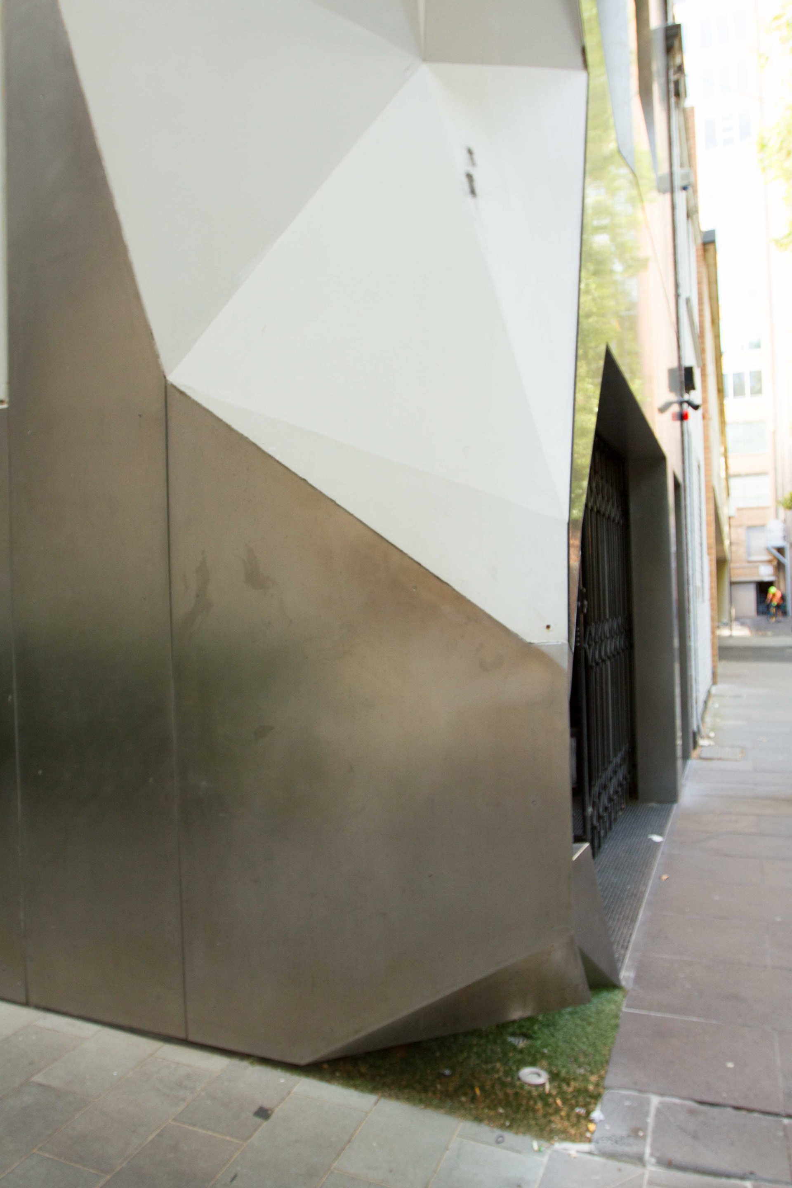
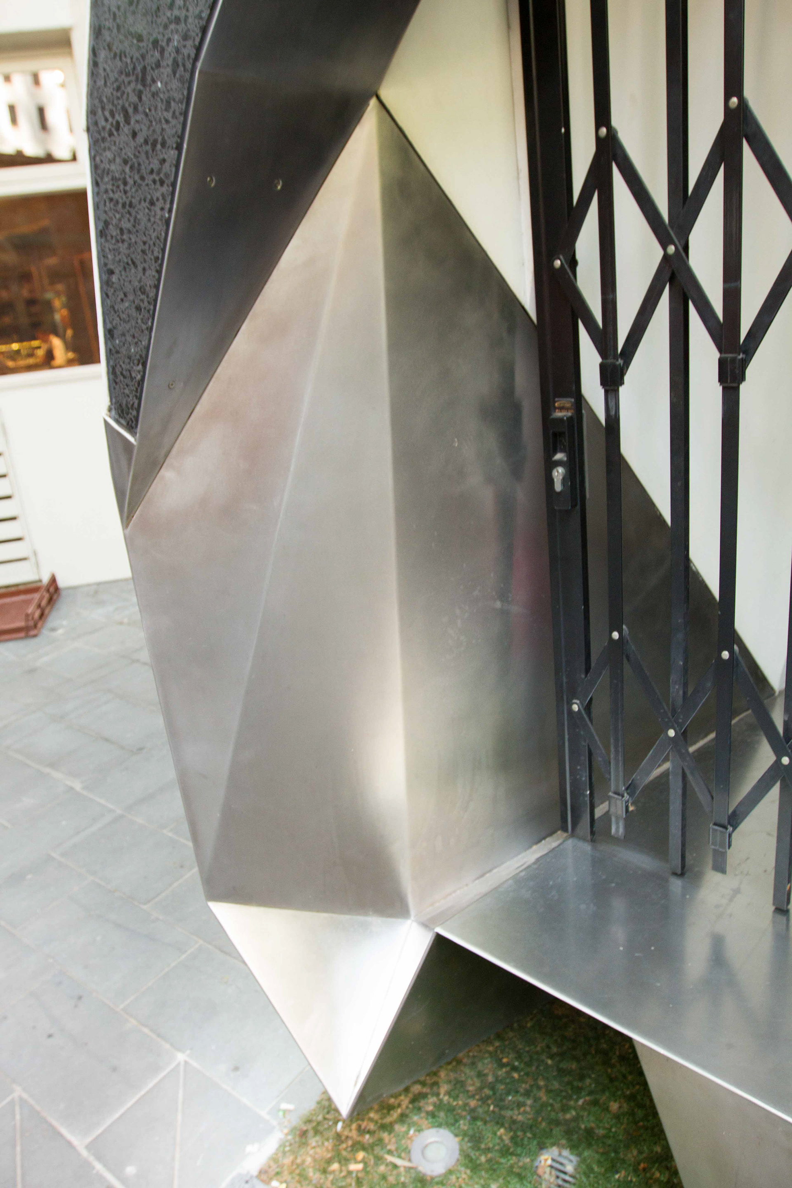
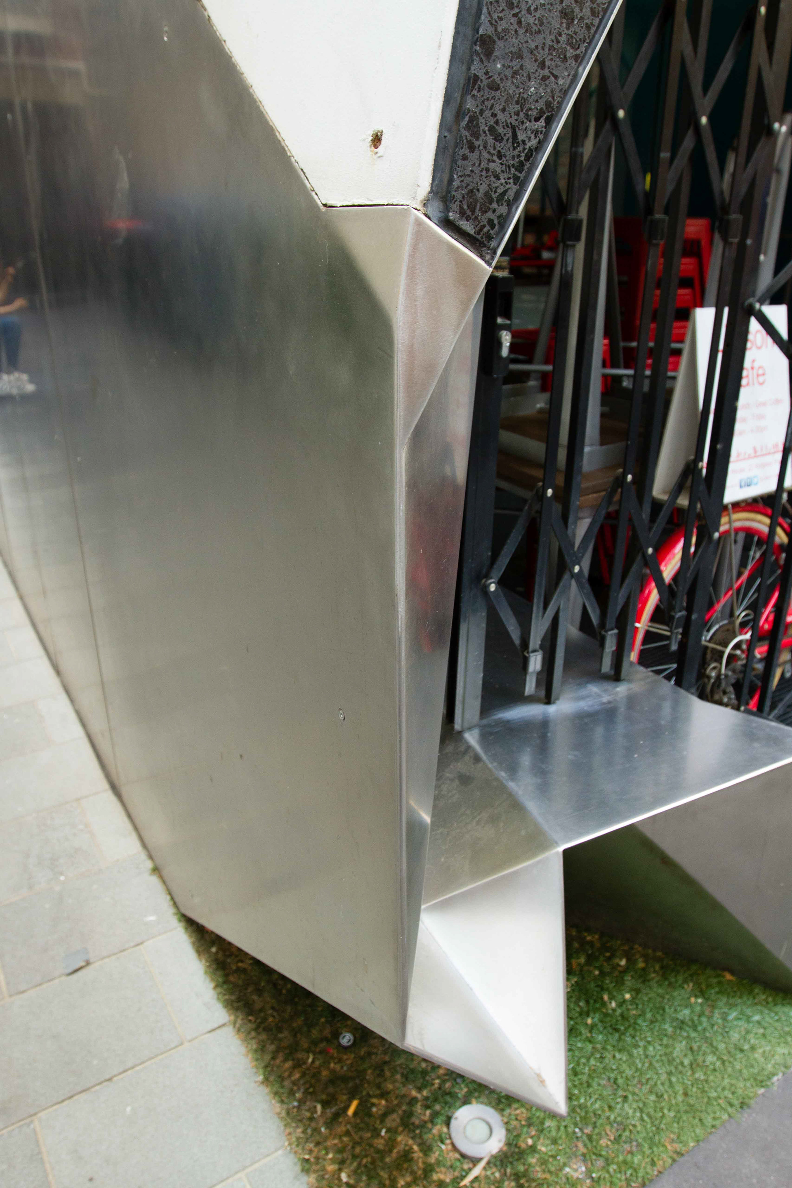
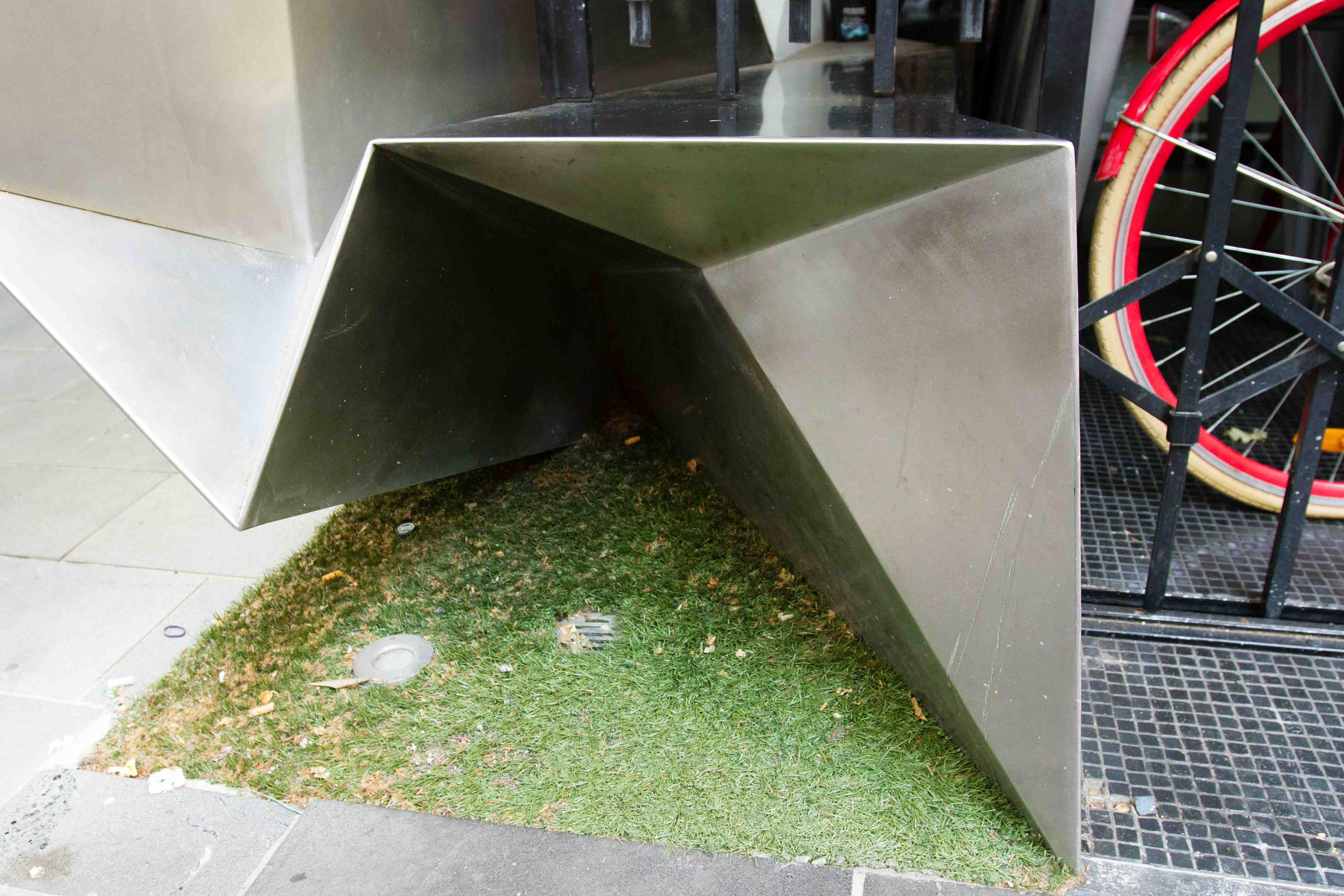
Sketch
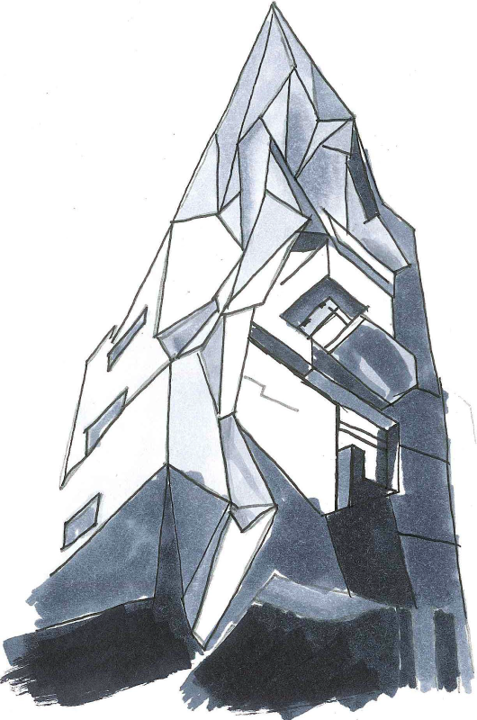
Marker pen sketch

Two-point perspective pratice
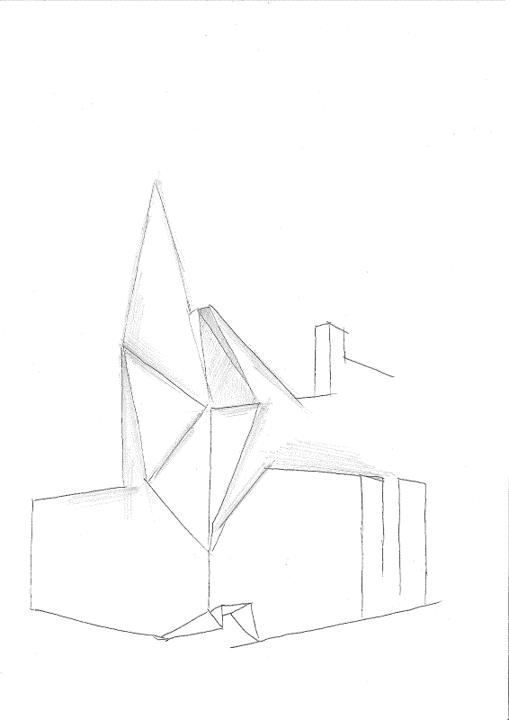
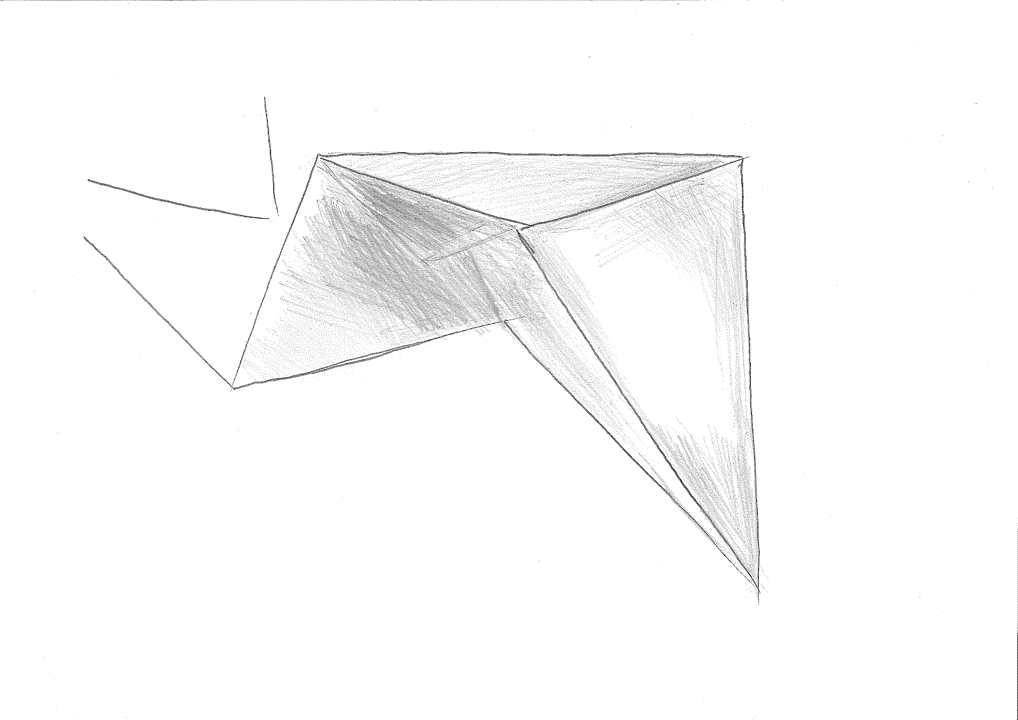
Two details sketch
Model photo
