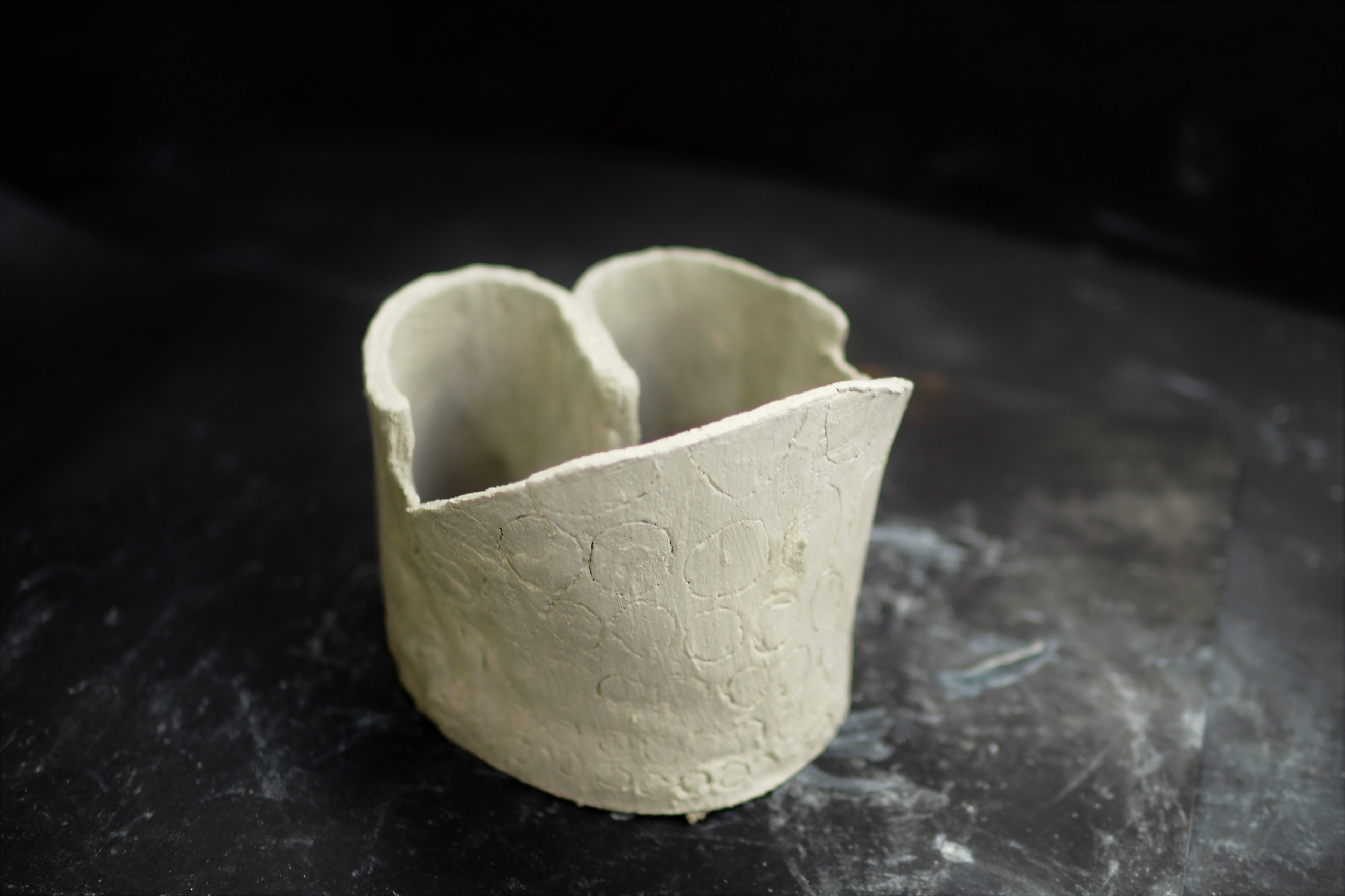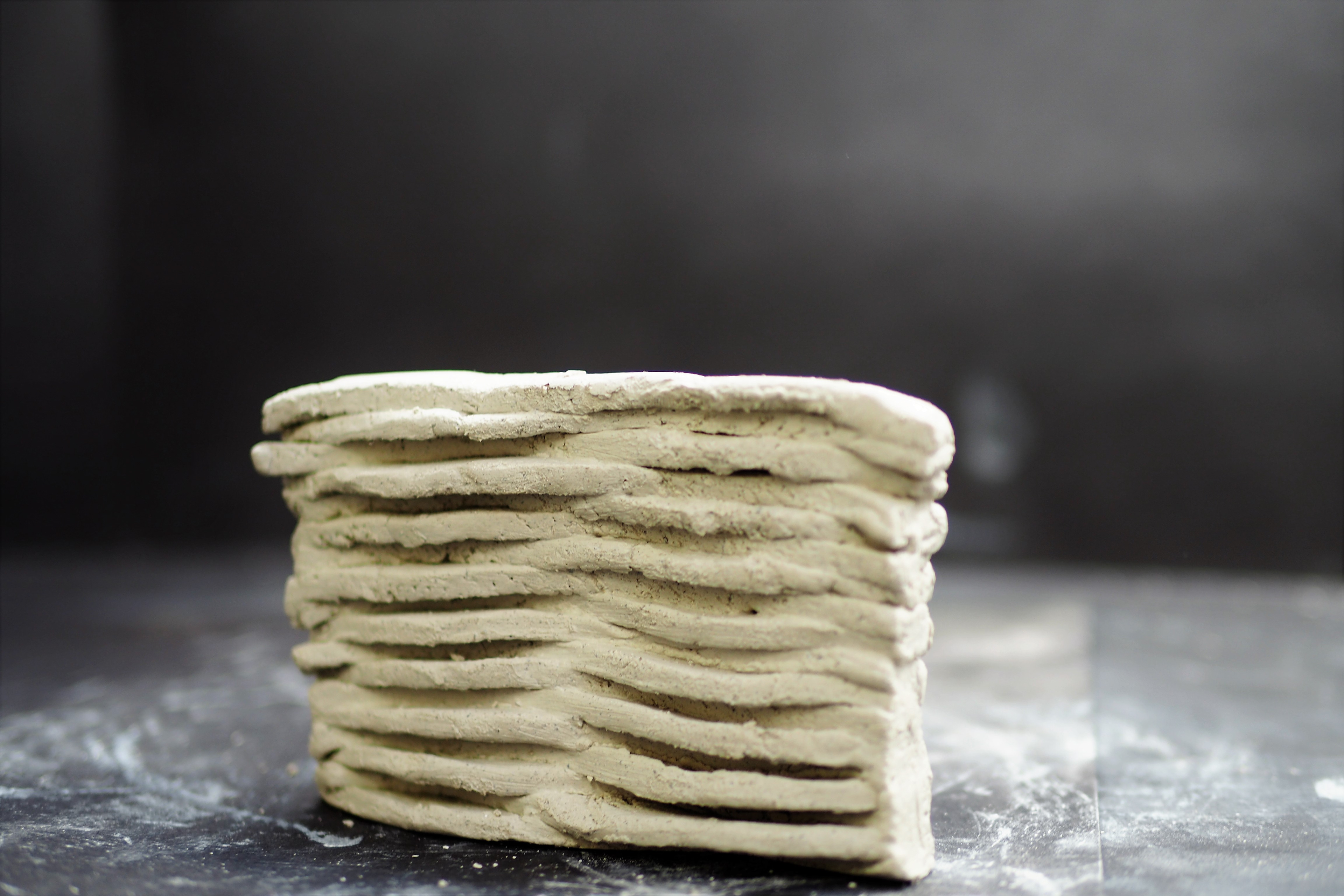RESEARCH
AUF DEM WOLF 1989
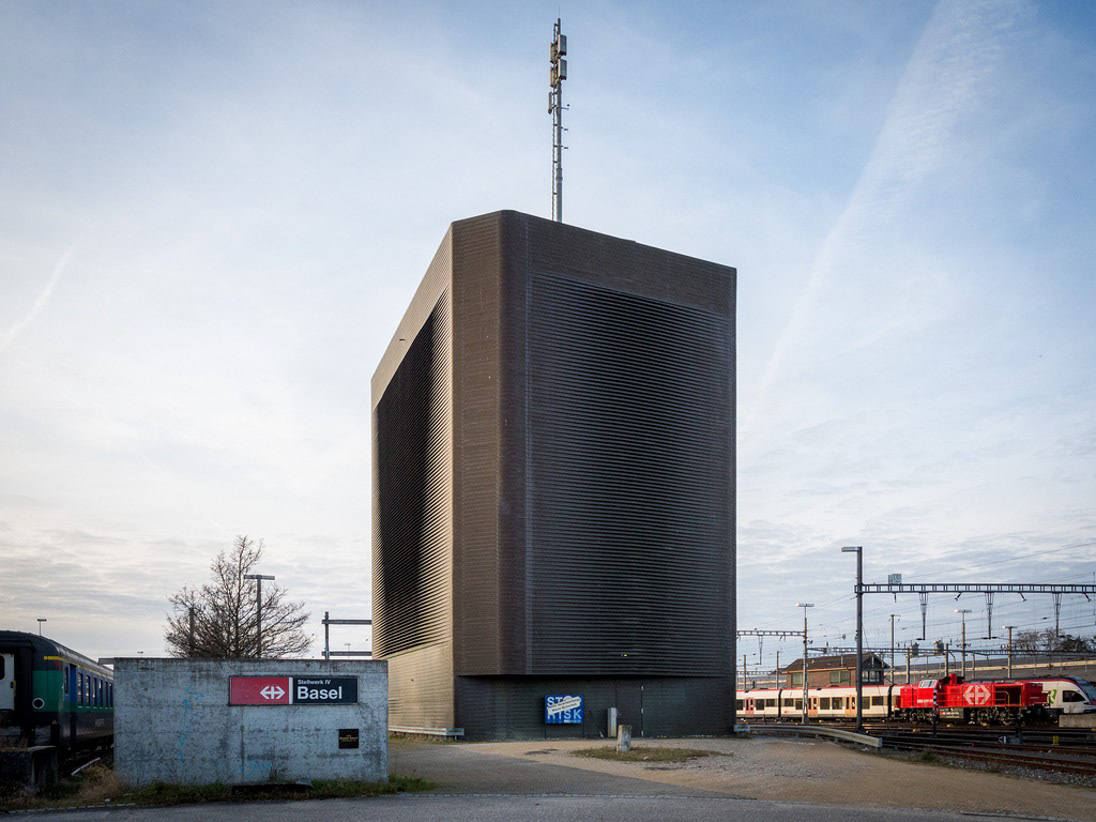
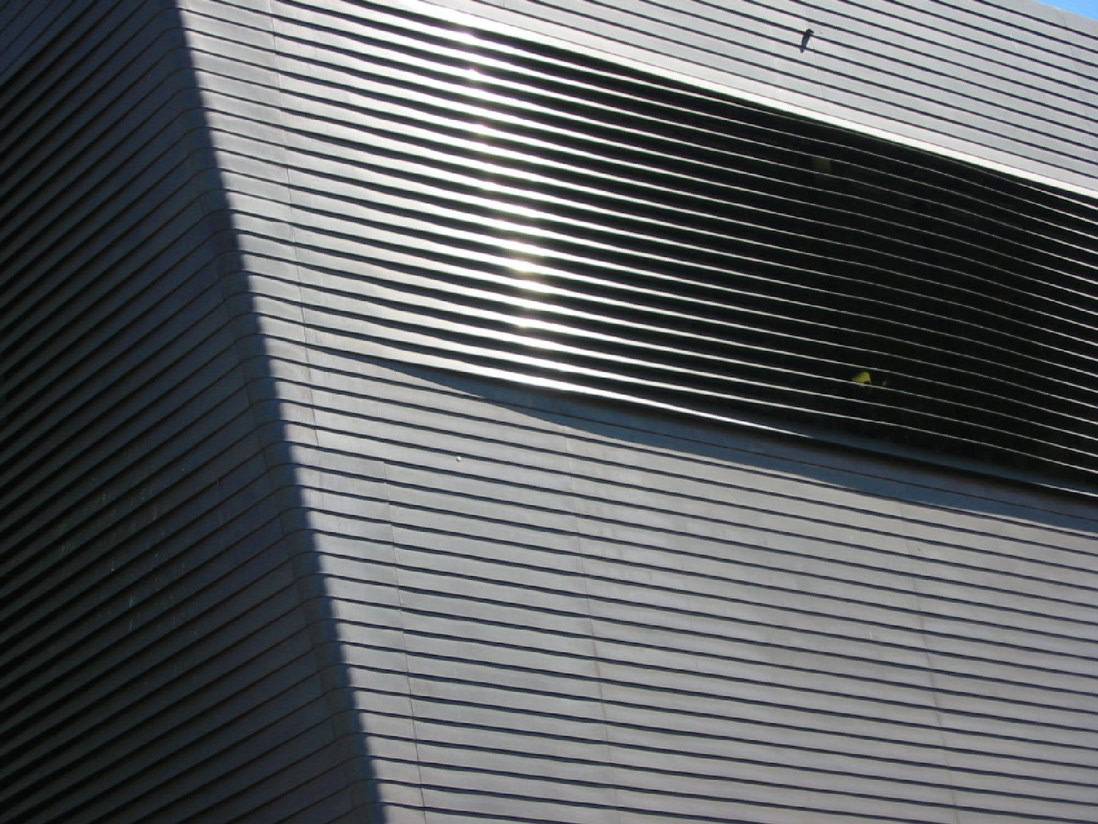
The building`s concrete shell is insulated on the exterior and wrapped with approximately 20 cm-wide copper strips, As a result of the copper coiling, the building acts as a faraday cage protecting the electronic equipment inside from unexpected external effects. At the same time, it is also able to express vividly these physical qualities. Contrary to conventional industrial buildings, its scale is open and indeterminate, so that the configuration is able to take up specific relation with the adjacent field of railway tracks.
The Tate Modern Project 2016, LONDON
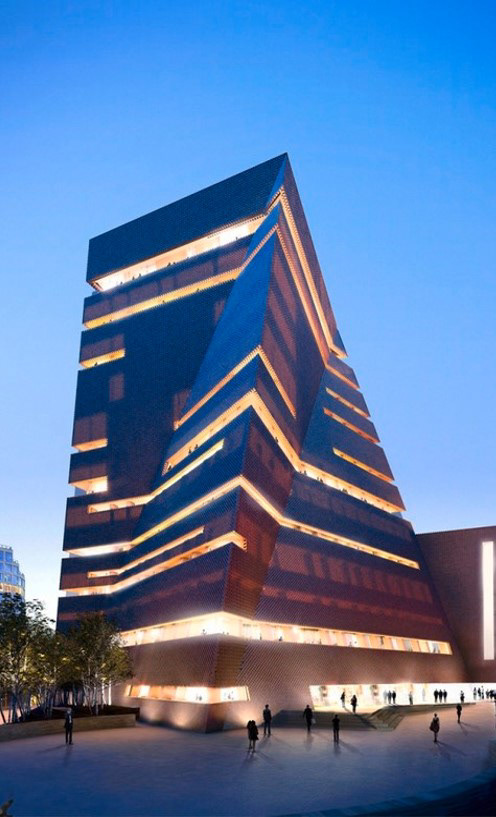

It is made of brick, not glass, and stands as a squat, truncated pyramid, twisting as it rises. Use emphasis principles and point elements. The façade will use brick to match the surface of the existing structure, while creating something radically new – a perforated brick lattice through which the interior lights will glow in the evening. Windows and the terrace will appear as cuts in the brick surface.
Prada Aoyama Tokyo
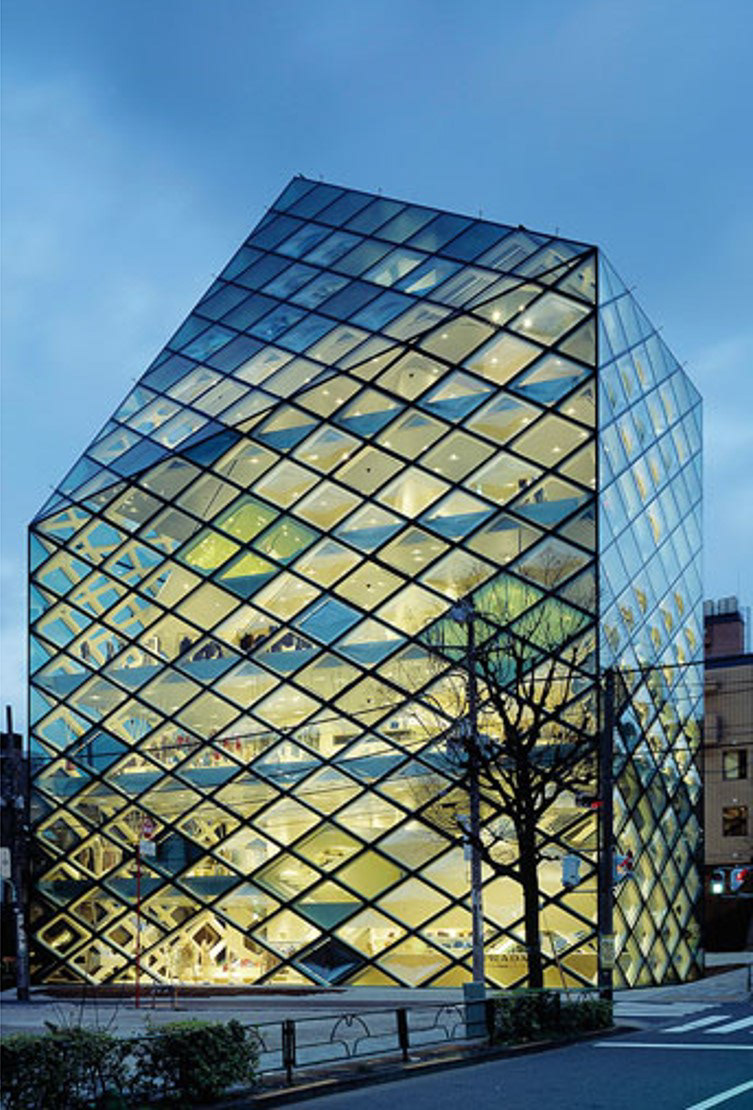

The green glass façade bulges from a diagonal grid that forms its structural skin. Inside the building houses retail floors, lounges, and event spaces. the structure, space, and façade form a single unit. The vertical cores, the horizontal tubes, the floor slabs, and the façade grilles define the space but at the same time provide the structure and the façade.
RICOLA STORAGE BUILDING, 1926
The building Seen from the outside and from a distance, the building reveals itself as a singular unified whole, The Eternit panels, larger at the top than at the bottom, where a lot of individual foundations support the façade construction, and the upper part, where a cantilevering timber construction reveals the galvanized sheet-metal box on the building’s inside.
LABAN DANCE CENTER, LONDON
Laban Dance Centre is located in south-east London, Laban is the largest school for contemporary dance in the world.
This building design concise creative. Face of building made by Transparent and Translucent Sheet. Outer wall is indent reflect harbor environment, give sense of Surrealism.
SKETCH
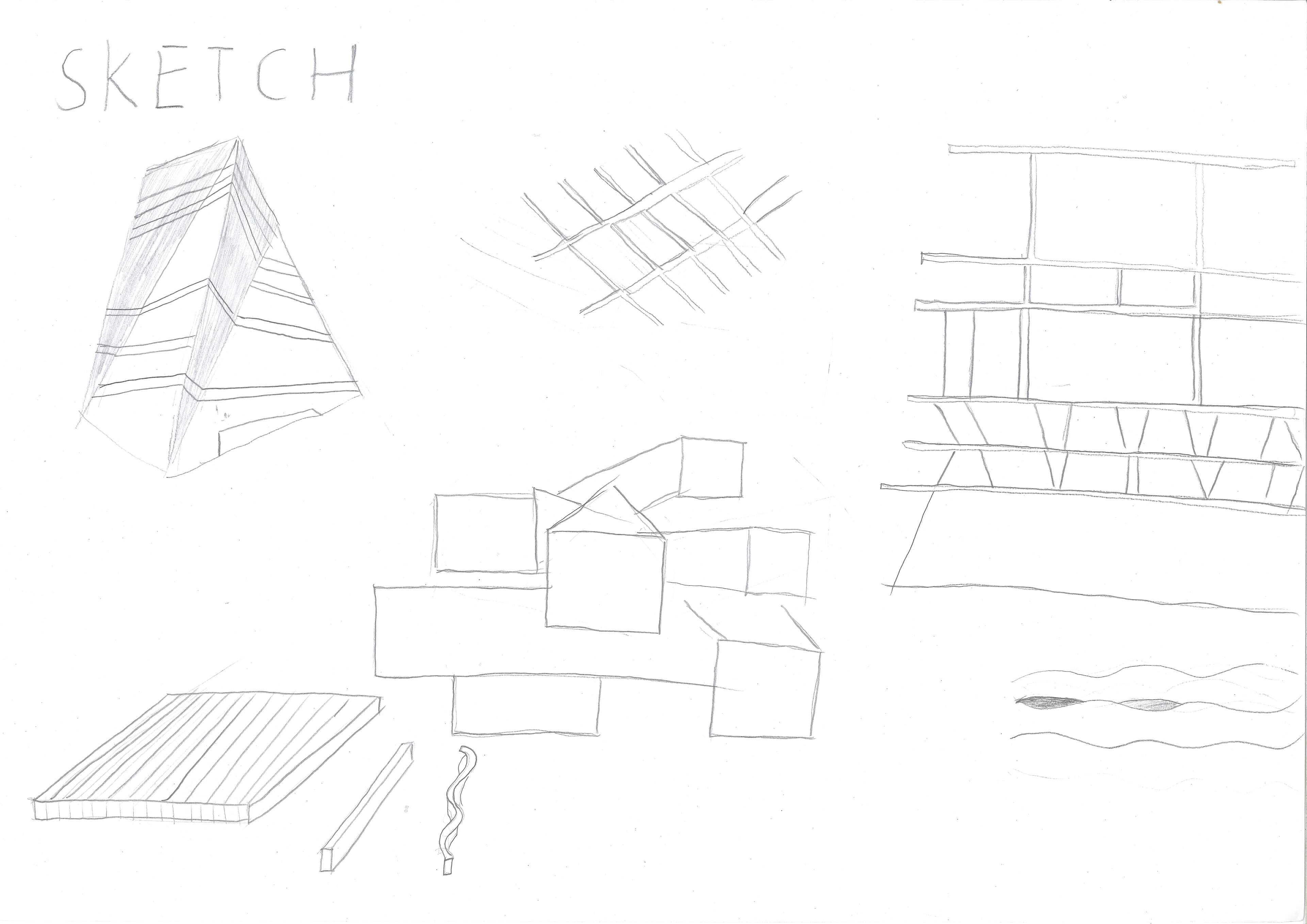
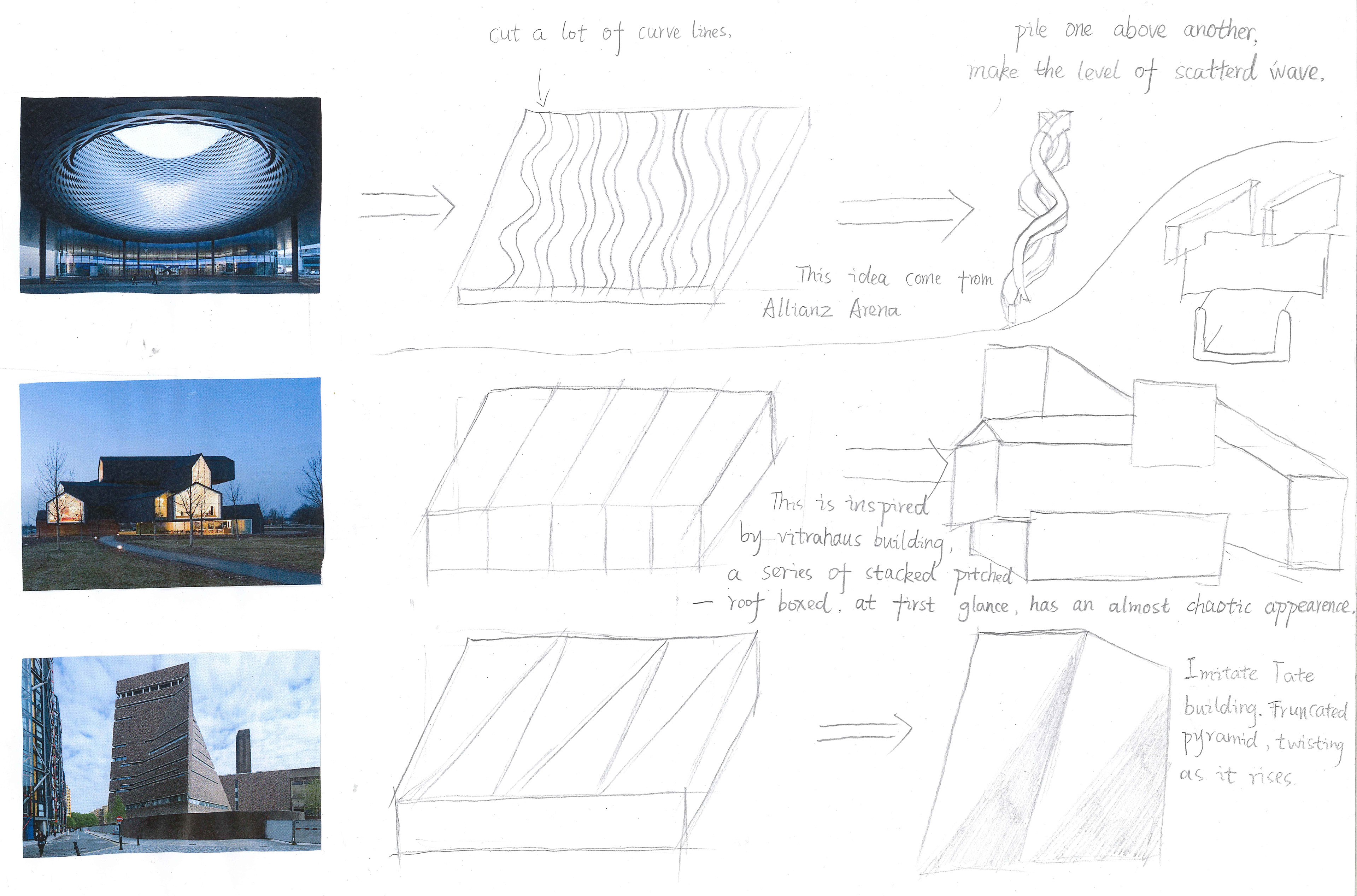
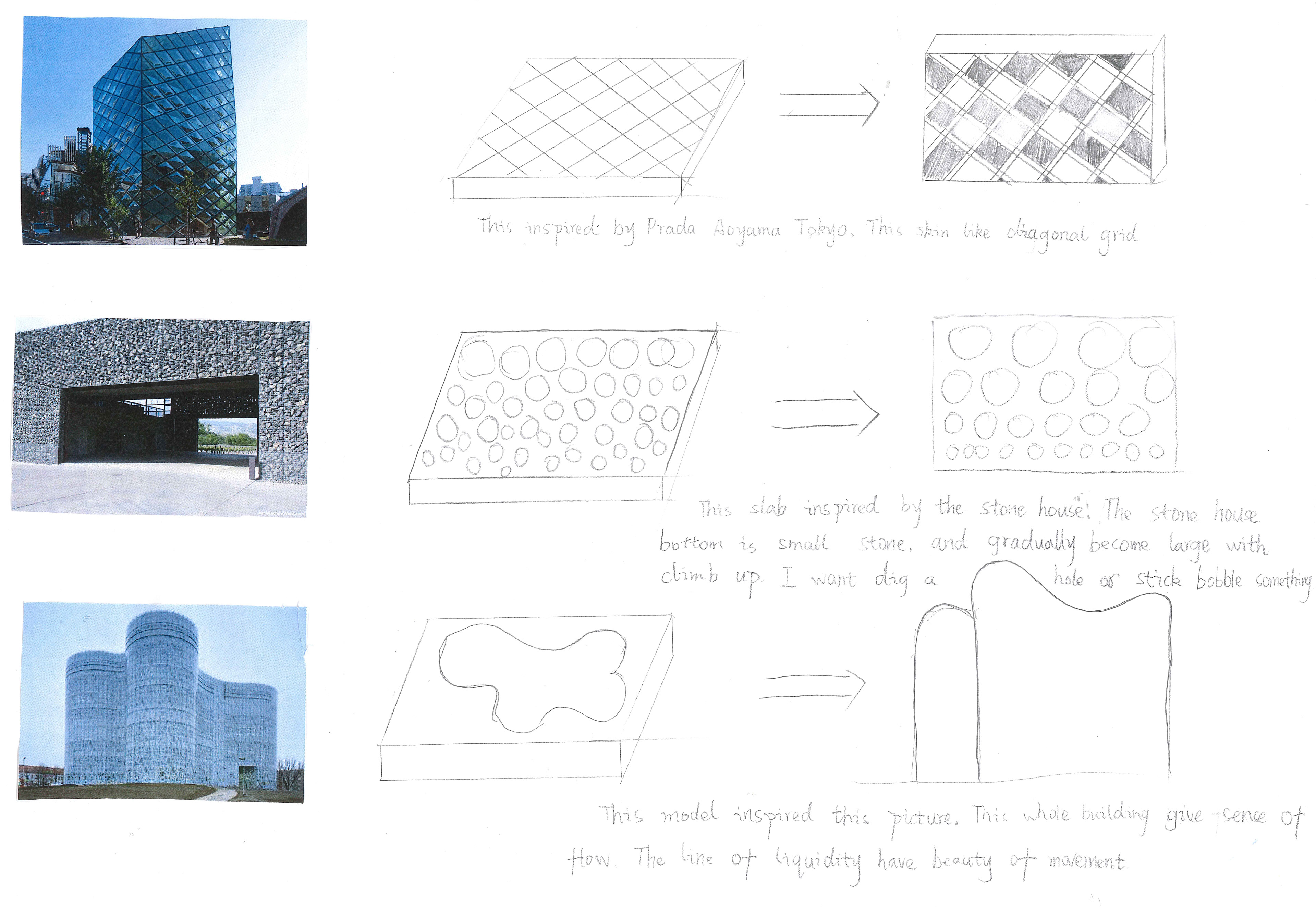
CLAY EXPERIMENTS
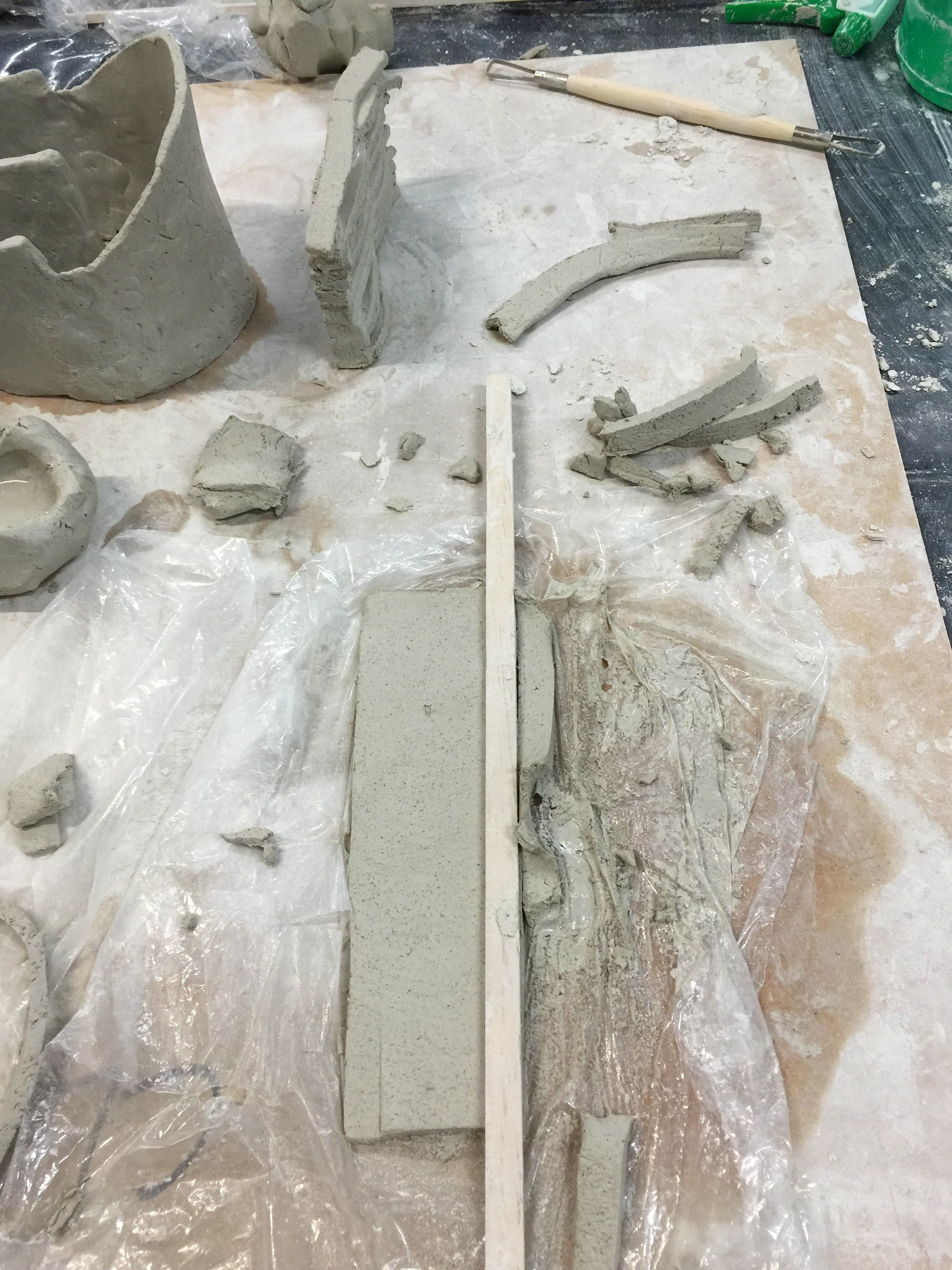
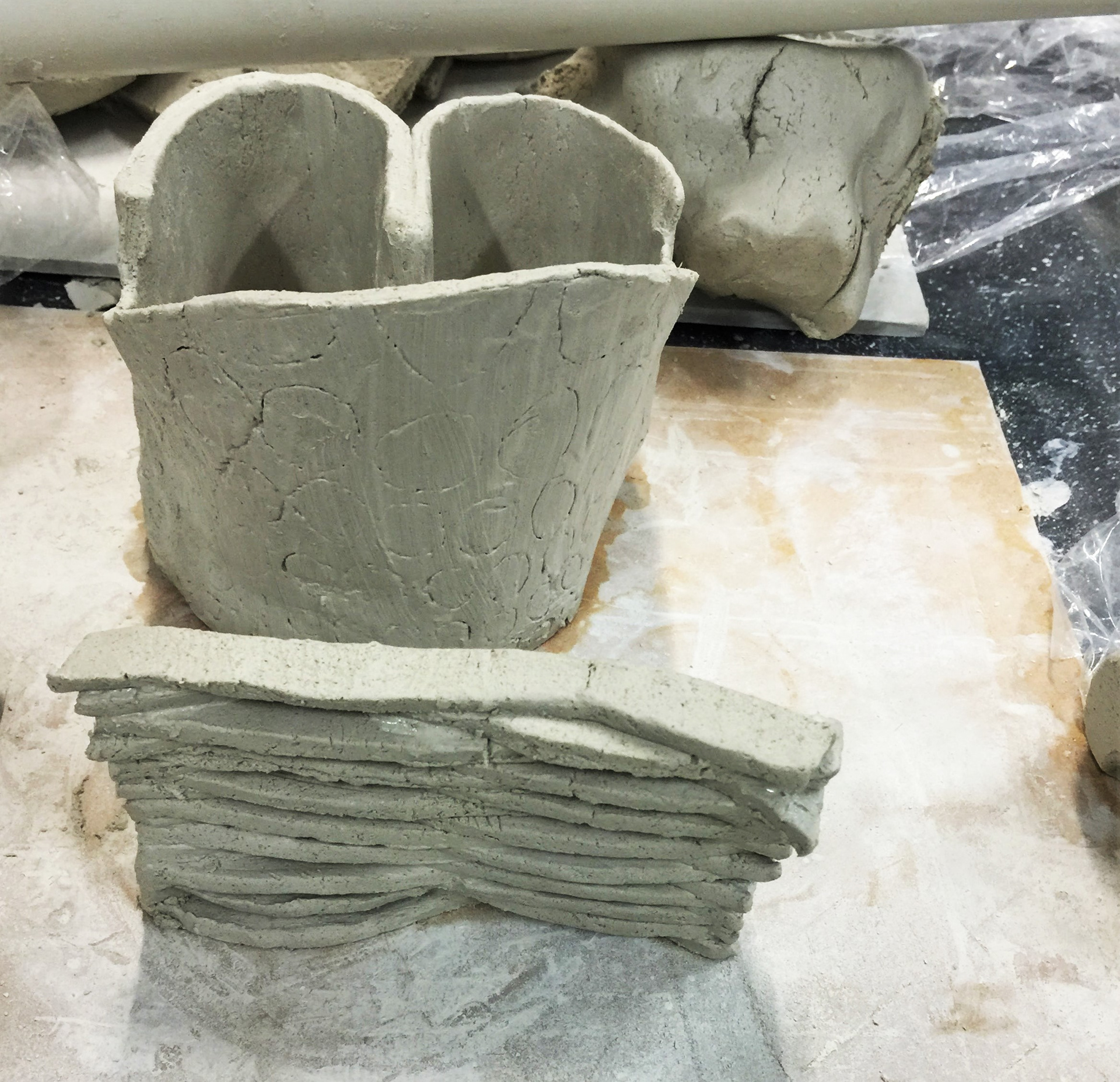

PAPER EXPERIMENTS
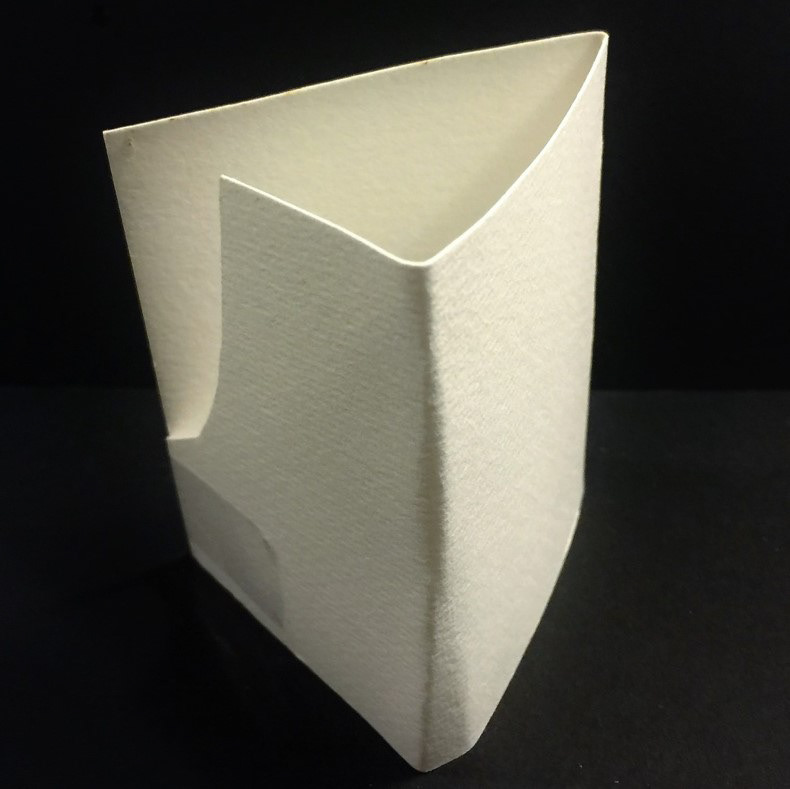
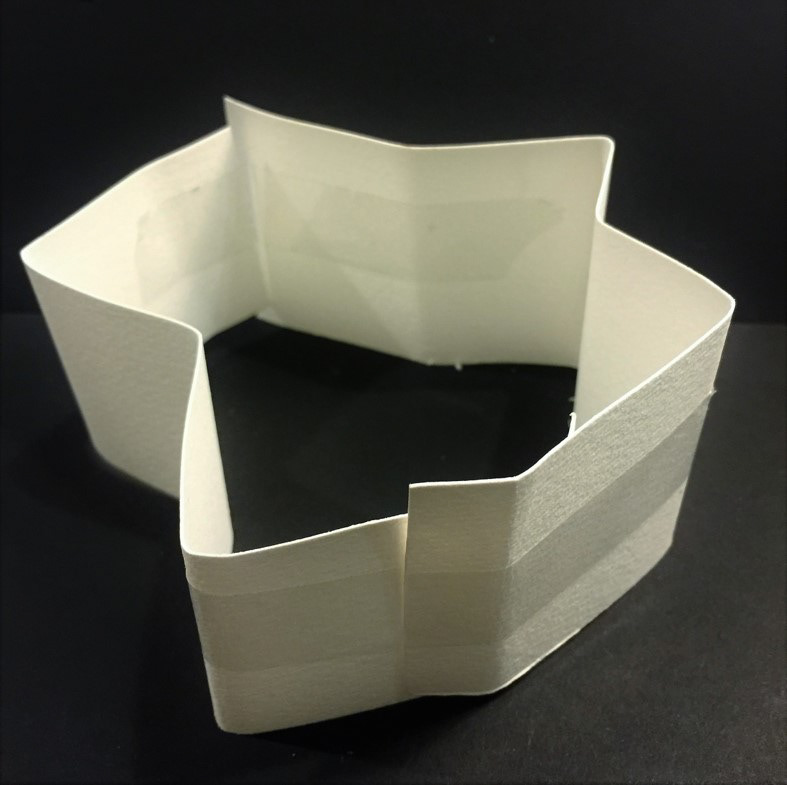

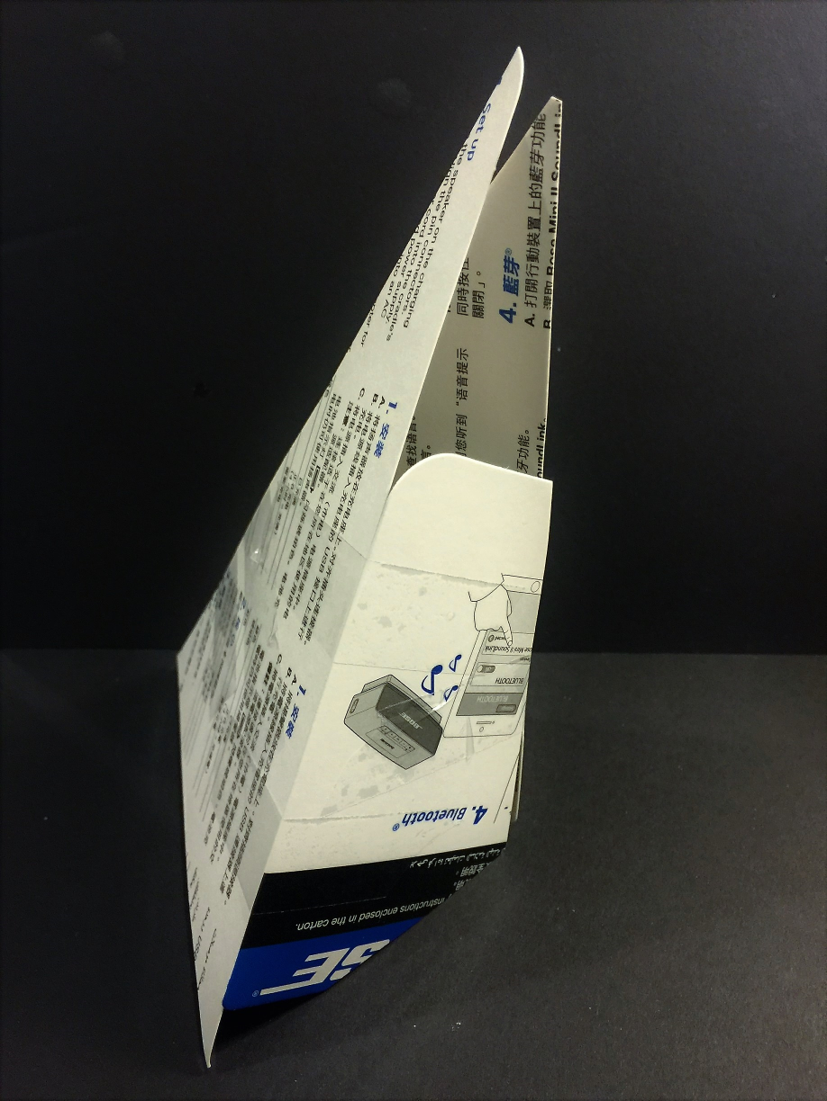
FINAL MODEL
1
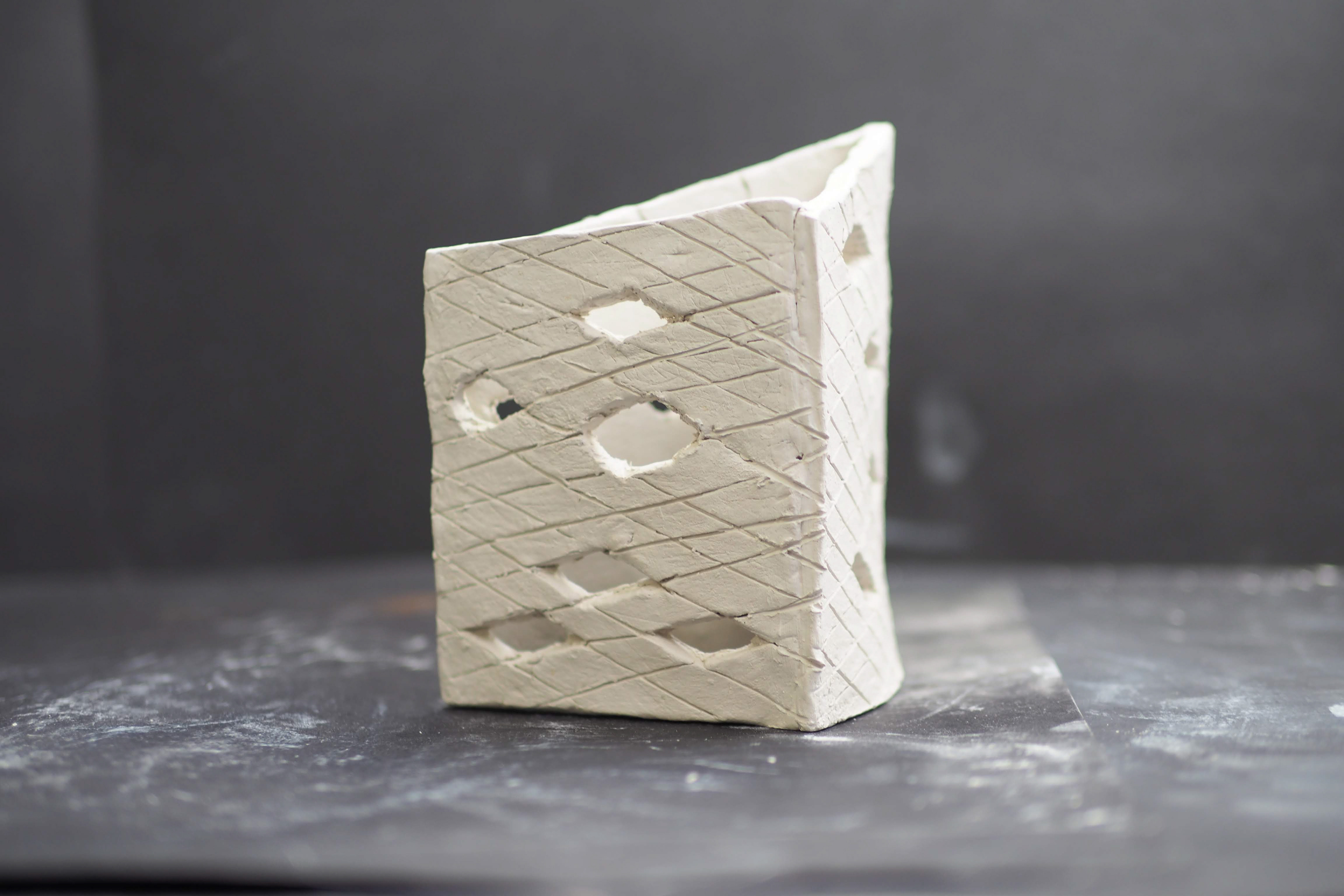
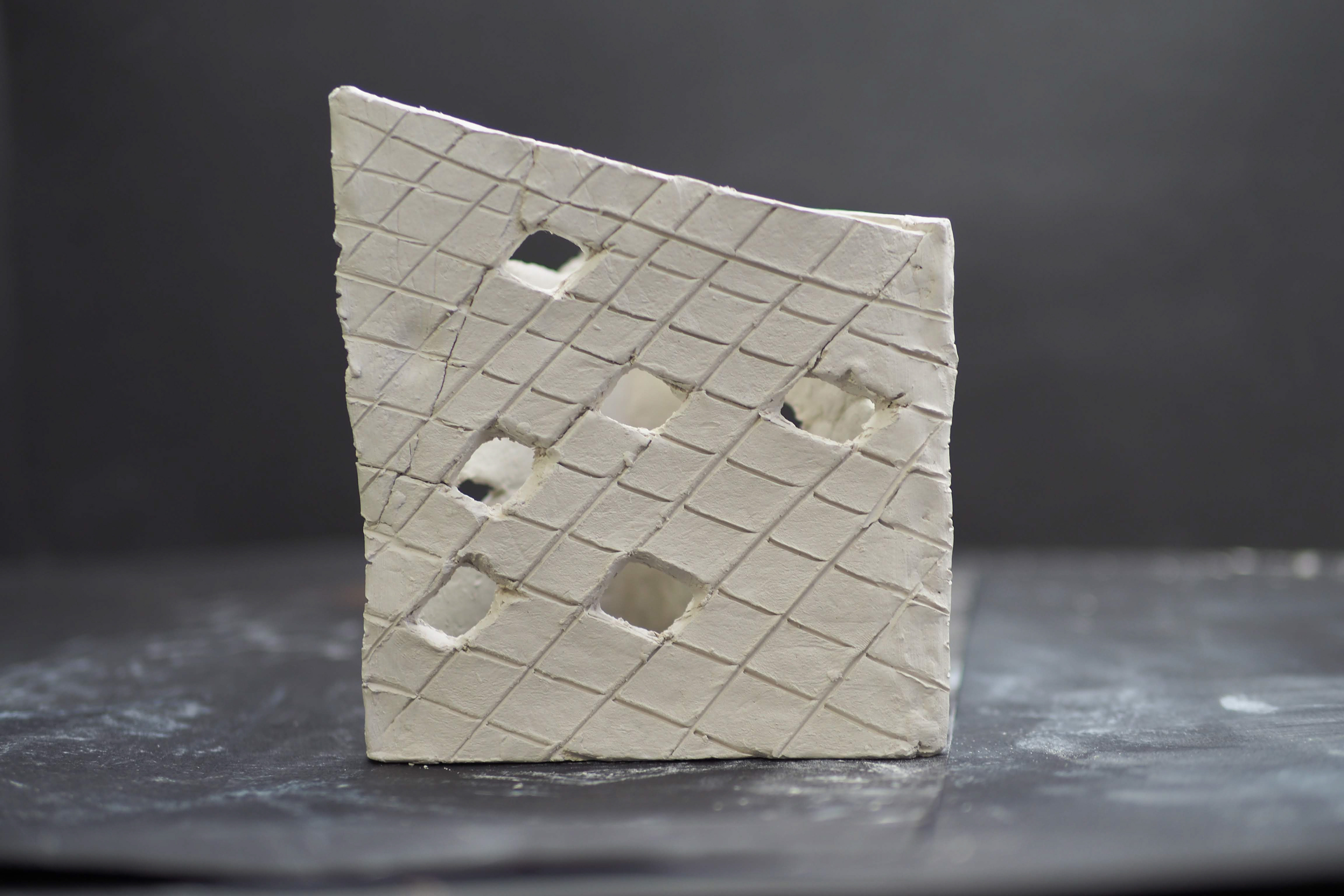
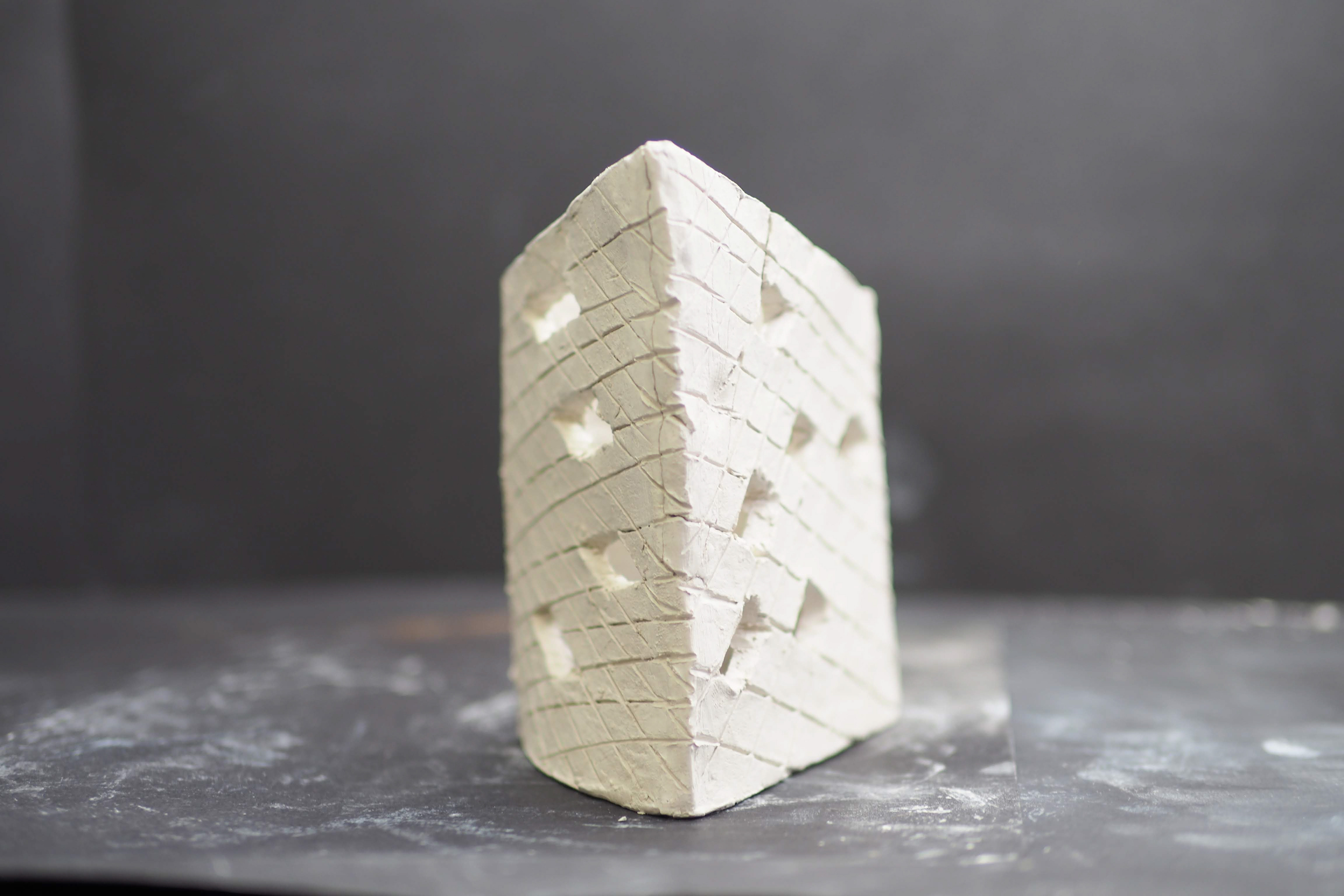
This works inspired by Prada Aoyama Tokyo. The skin is diagonal grid, like net or mesh vest. used three irregular connect together. In the top, one high one low give people sense of movement. This gridding also undertake support function. Building skin and structure is seamless whole.
Le Corbusier divided in three sections: mass, surface and plan. In HERZOG & de Meuron idea, mass is not important. Important is inside and outside relationships and material meaning.
2
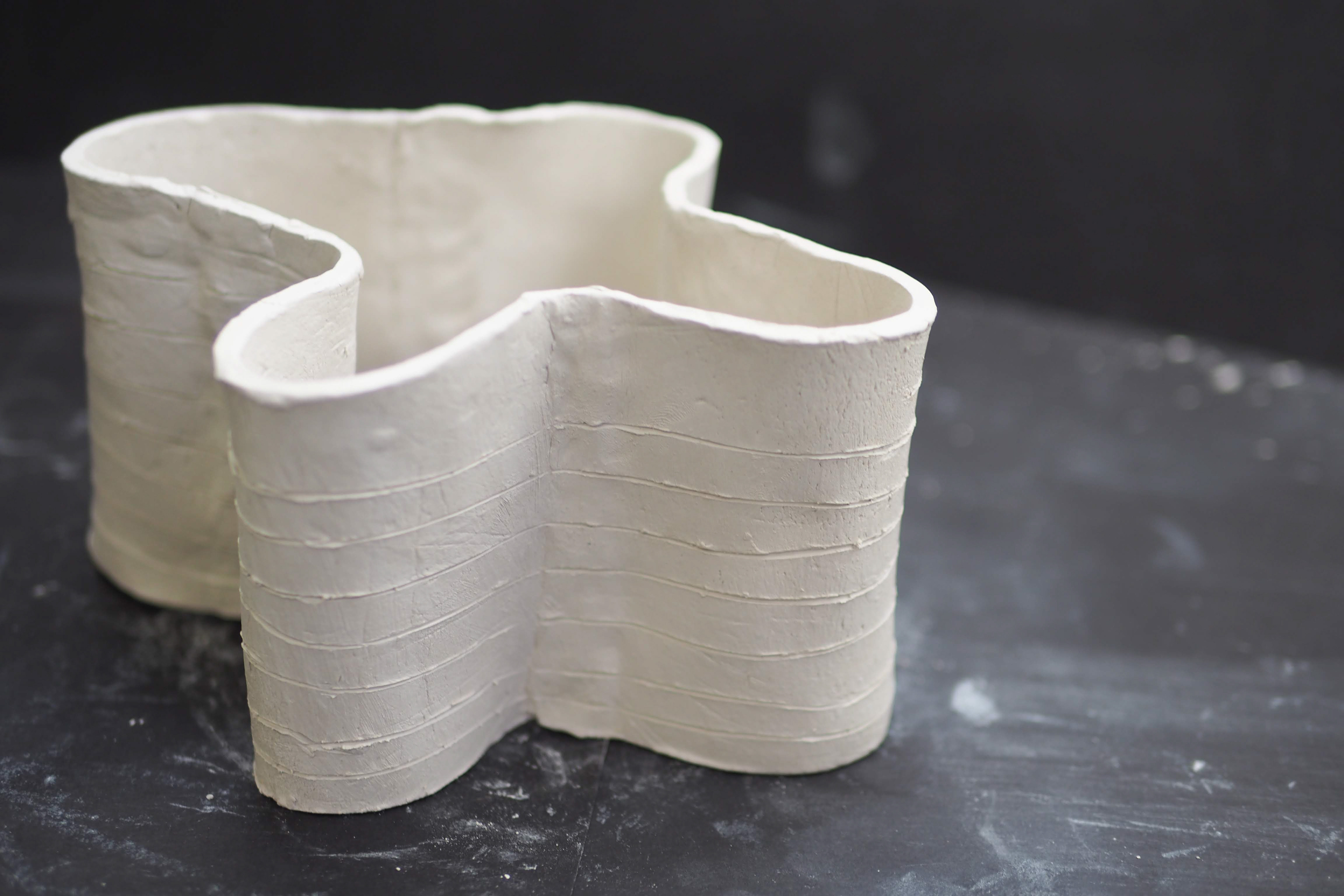
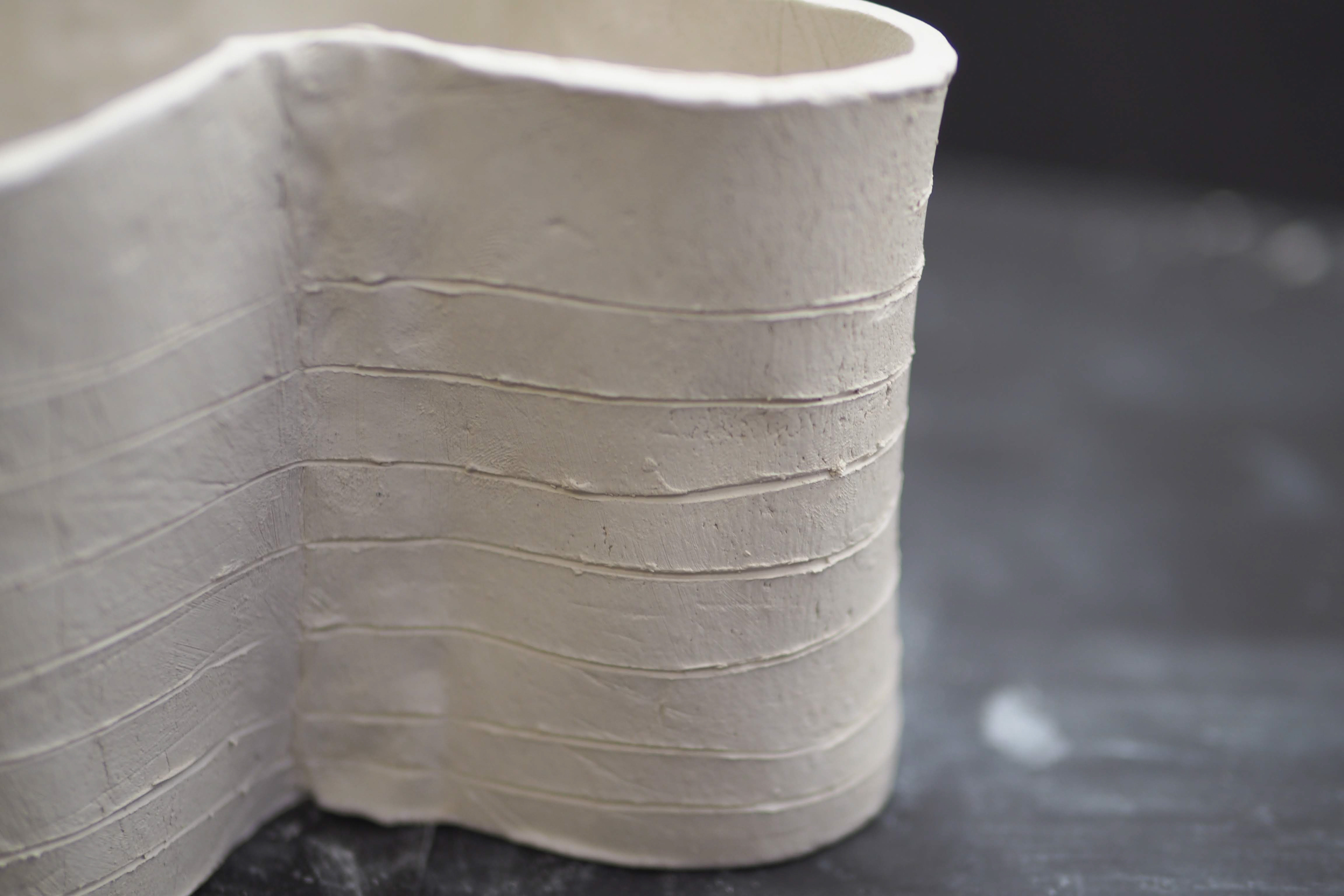

This model inspired information communication and multimedia center Cottbus. Which give sense of flow. The line of liquidity have beauty of movement. I made a four arc-shaped slab and connect together. Four arc slab have different size.
3
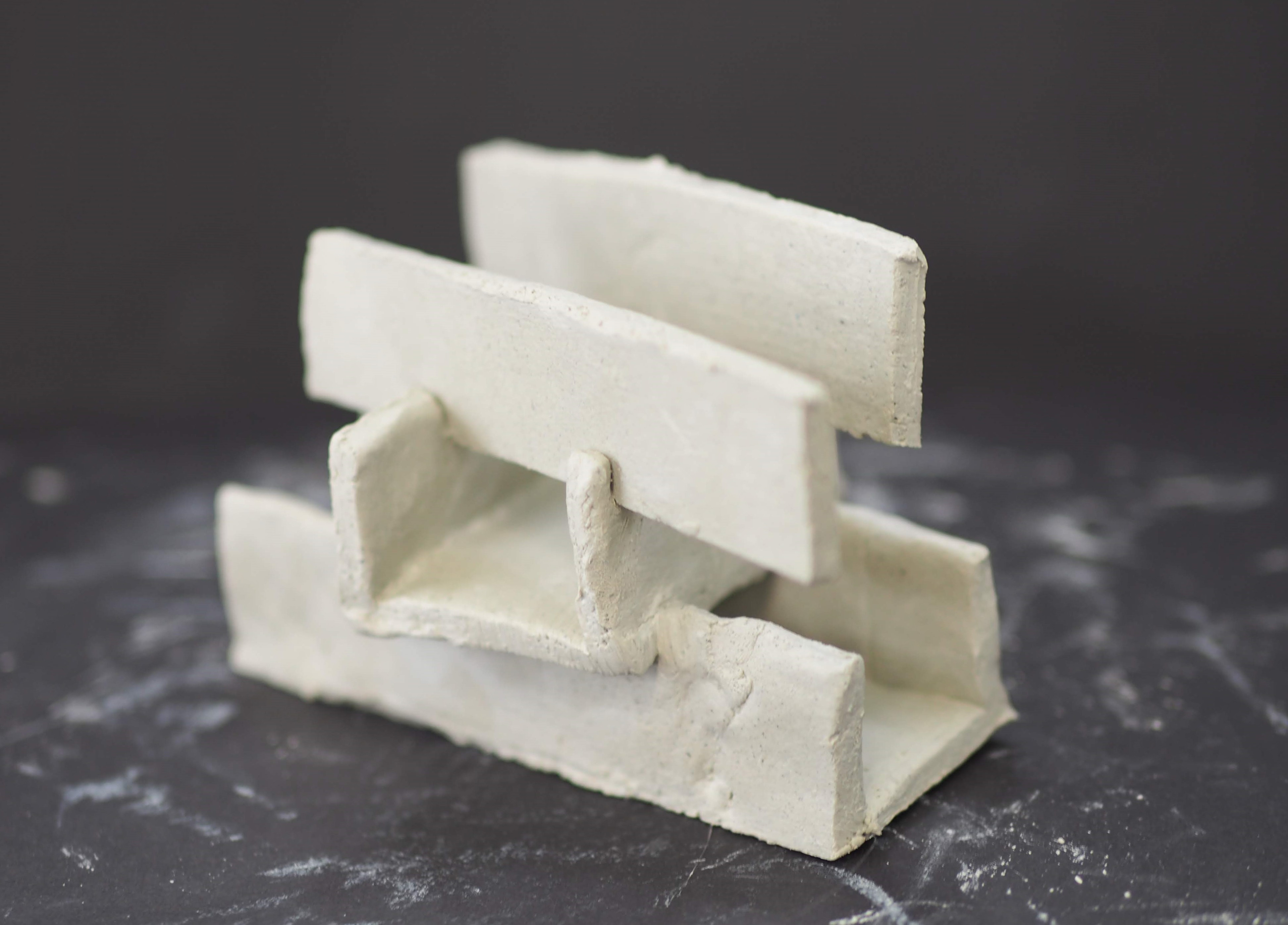

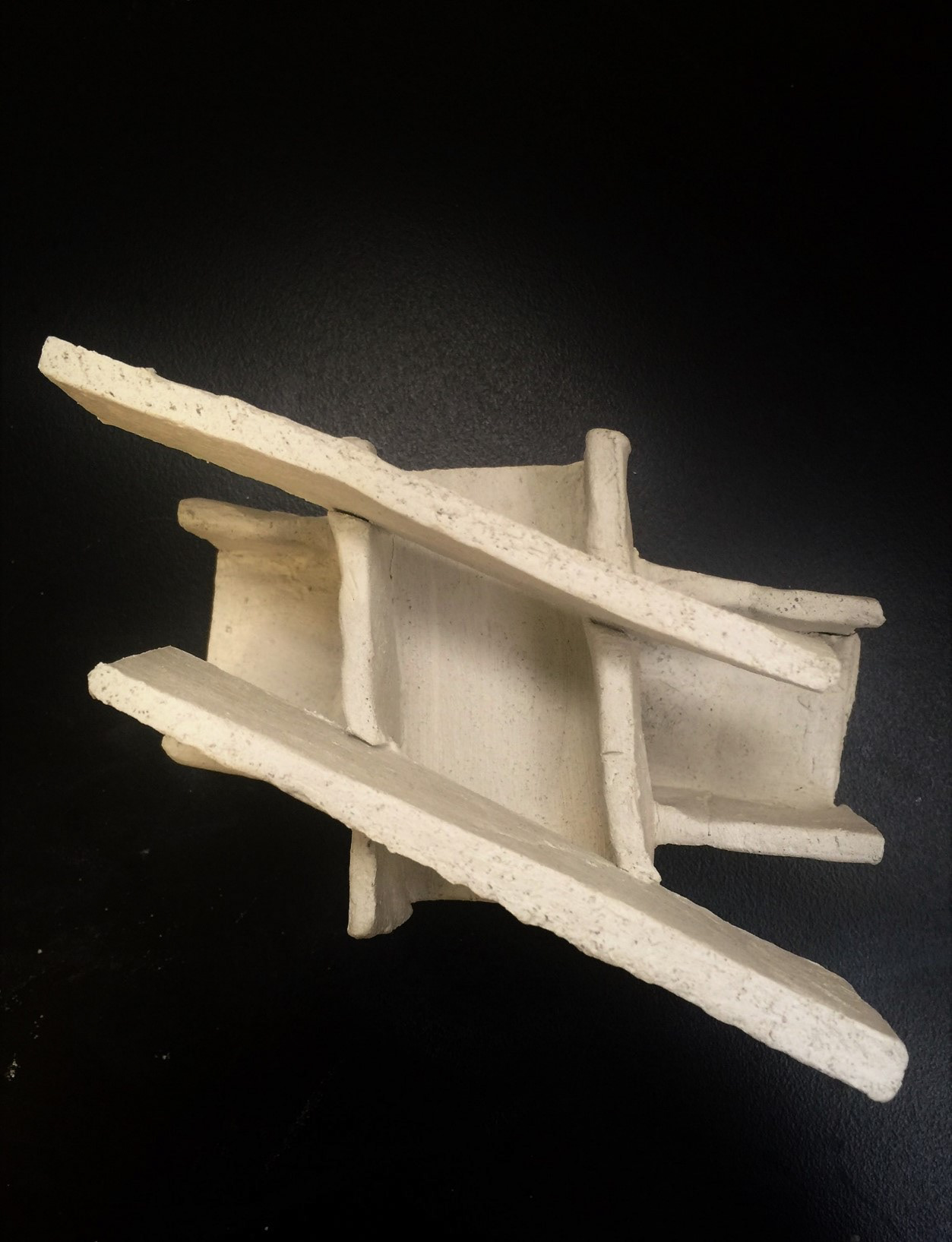
This model inspired by HERZOG & de Meuron famous vitrahaus building, a series of stacked pitched-roof boxed, at first glance, has an almost chaotic appearance.
THE FAMILY GROUP
In this project, I made three different shape model. But they have some similarities. In my designer, HERZOG & de Meuron, they persue new disposal method and technology to change material and skin. Although I can not use clay to express, I try made structure and skin to convey designer who is clear form, The details of the plain and technology.
FAILED MOLDS
