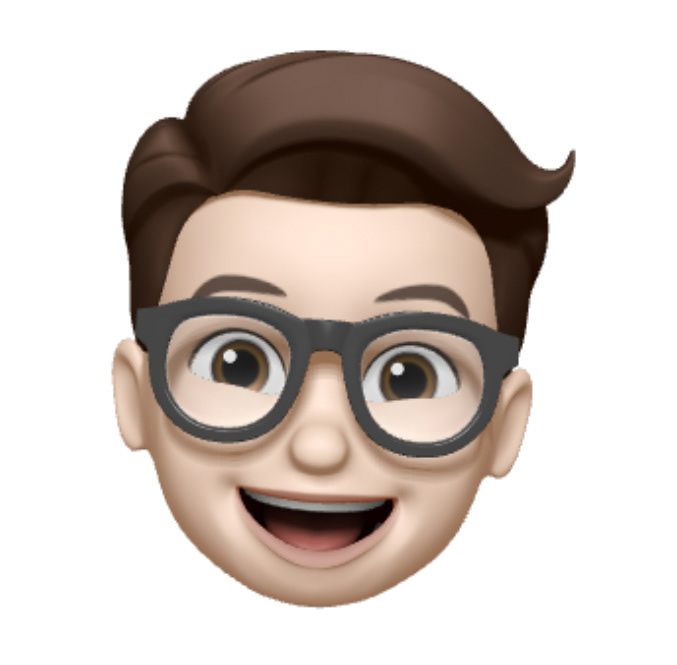In end of semester presentation, we will research, discoveries and points of interest into use; refine and develop this contents further and apply them towards establishing an interior experience / environment proposition.
There are two main facets in this project: The BUILD / The PROGRAM.
The BUILD: We need explore how two dimensional aspects and graphic visual language have informed the interior built enviroment and depict a graphical exploration within a dimensional spatial outcome.
THE PROGRAM: We will programming of interior experience propistion toward creating a meaningful outcome.
We also need how our proposal can serve the broader community, engage the public and relate the lager demographic within the area.
We also need how our proposal can serve the broader community, engage the public and relate the lager demographic within the area.
SITE PHOTOS
I chose the laneway and carpark to design.
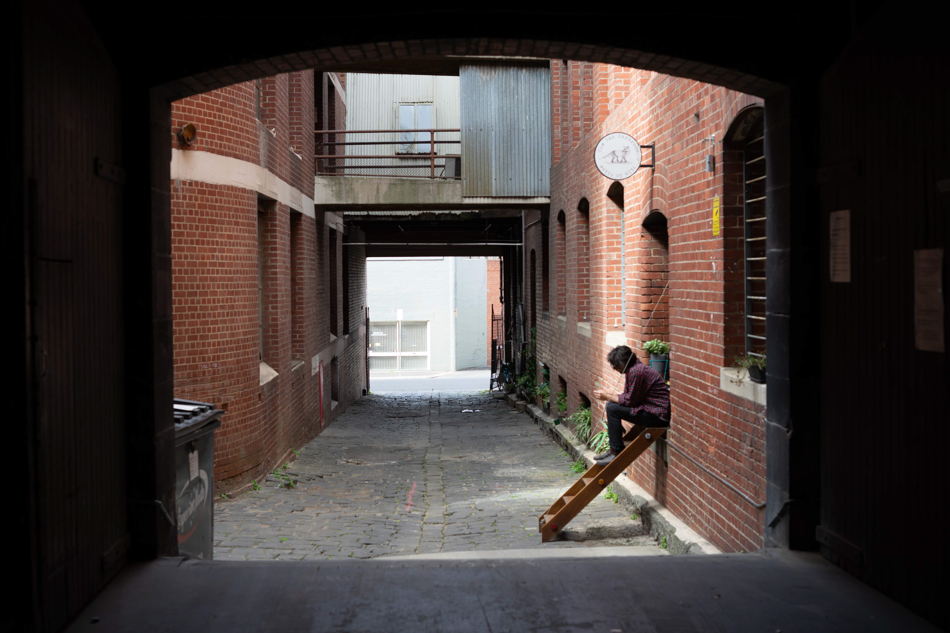
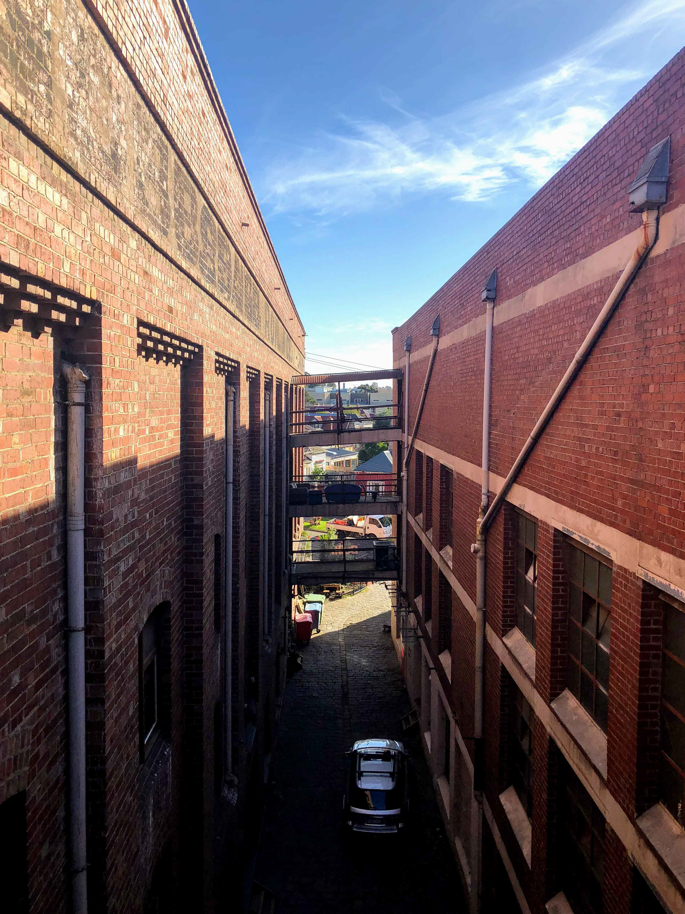
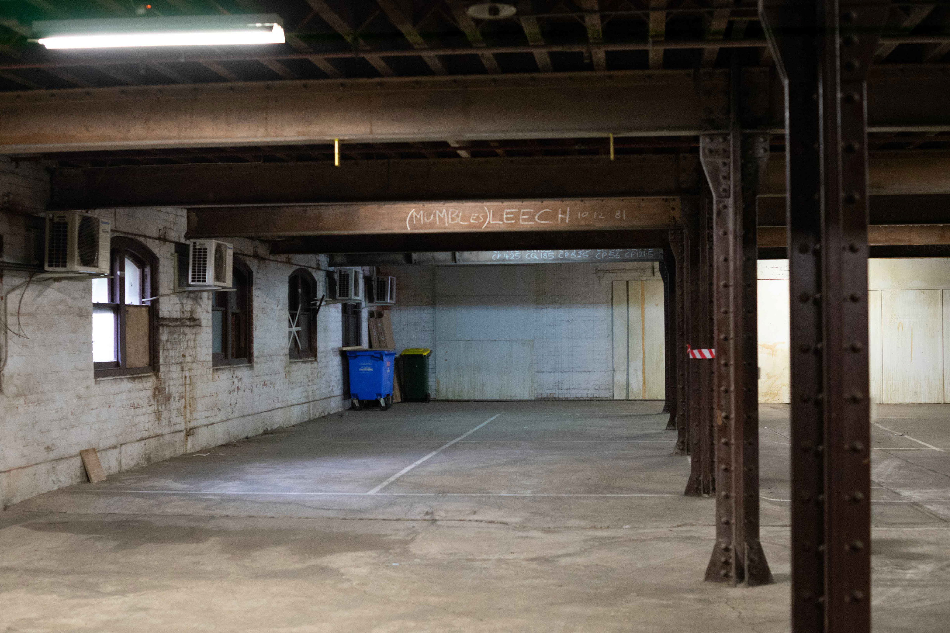
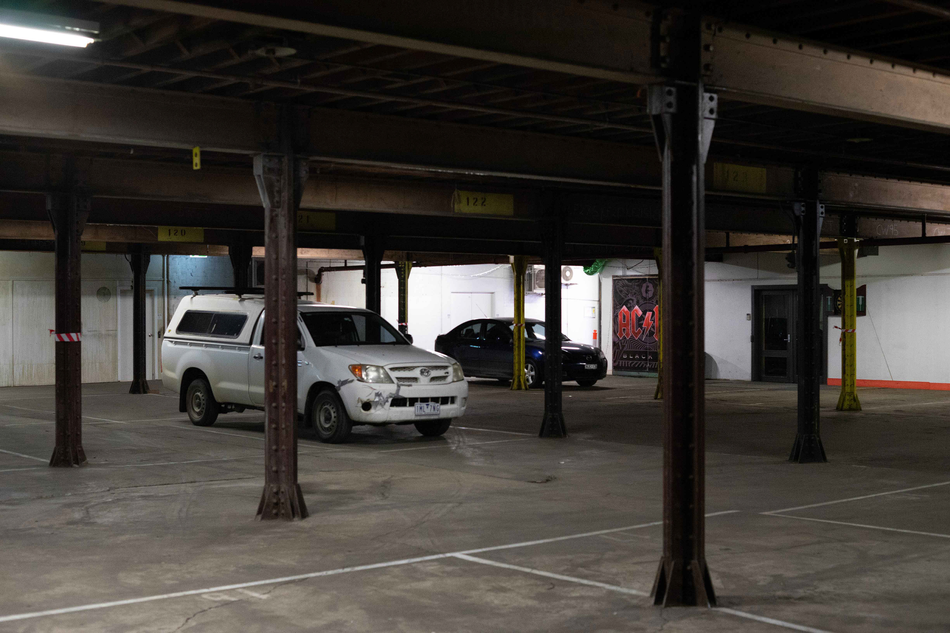
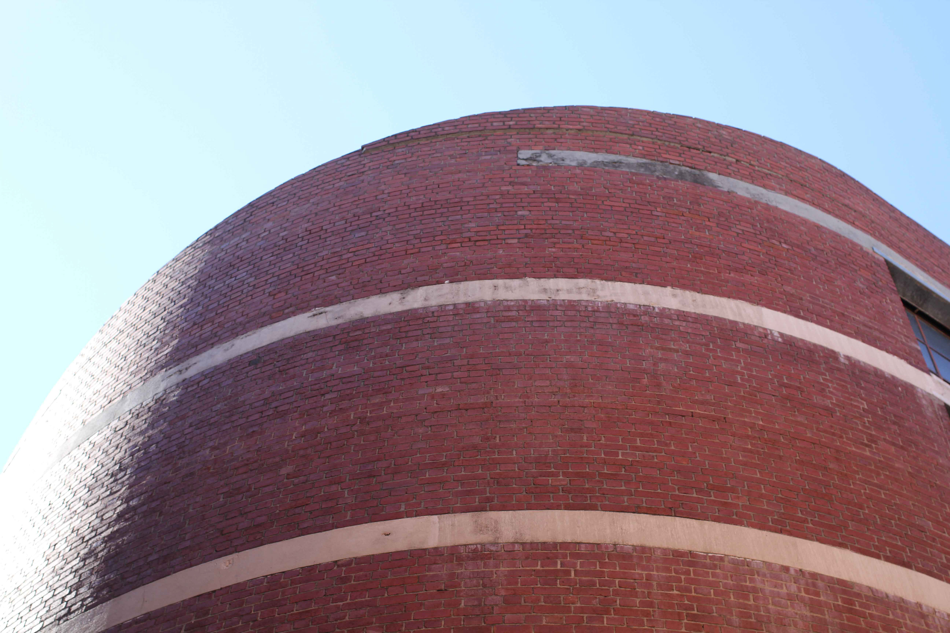
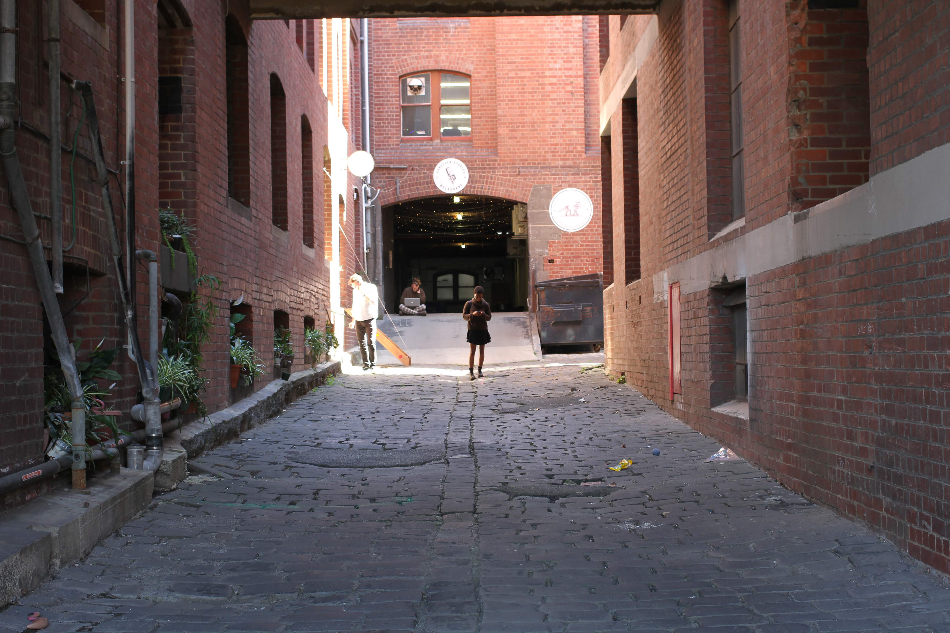
inspiration
rivers
From my report in middsemt break, I learned there are two rivals around kensington. Which is Maribyrnong River and Moonee Ponds Creek.
Both rivals have long history. Rivals bring lifes. it is the source of life, the beginning of civilization. Also the rival close connection with aboriginal people,
Both rivals have long history. Rivals bring lifes. it is the source of life, the beginning of civilization. Also the rival close connection with aboriginal people,
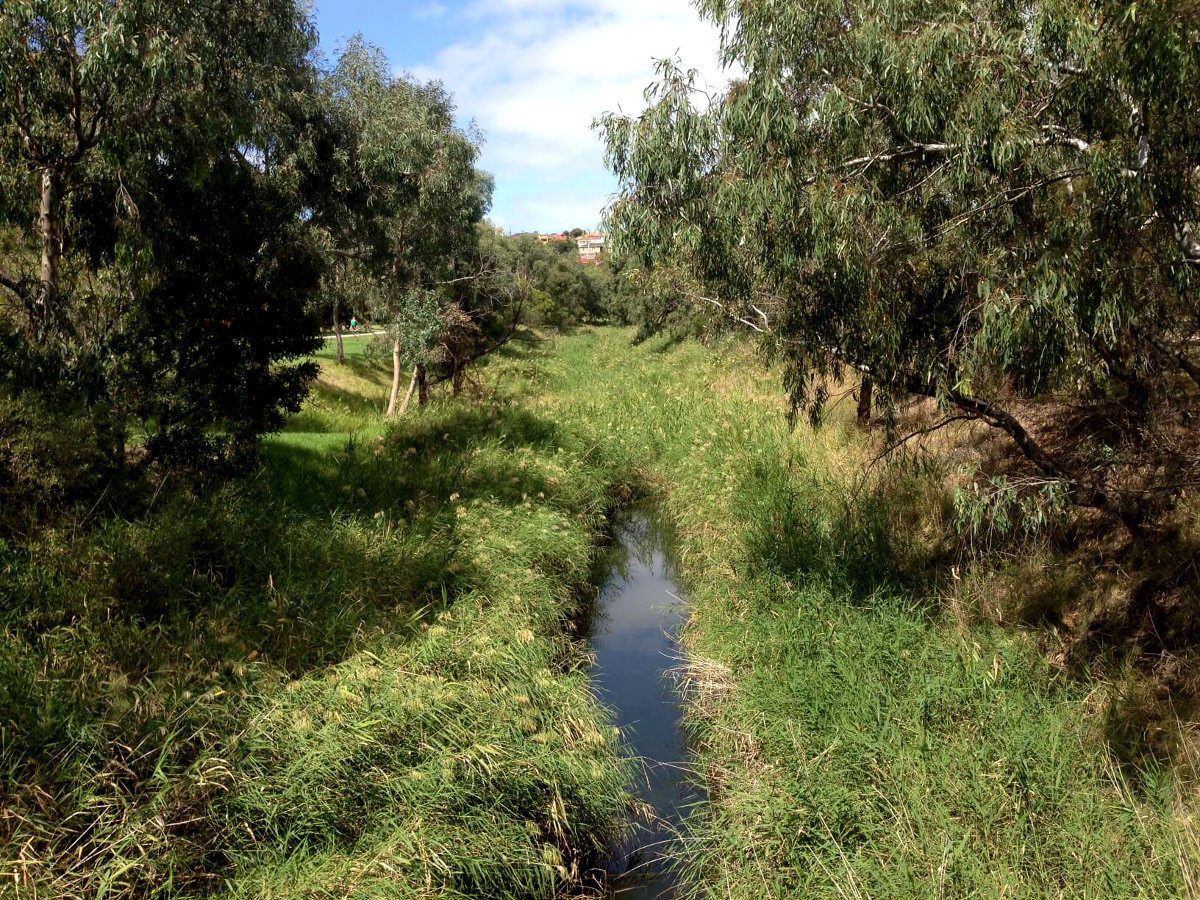
MOONEE PONDS CREEK
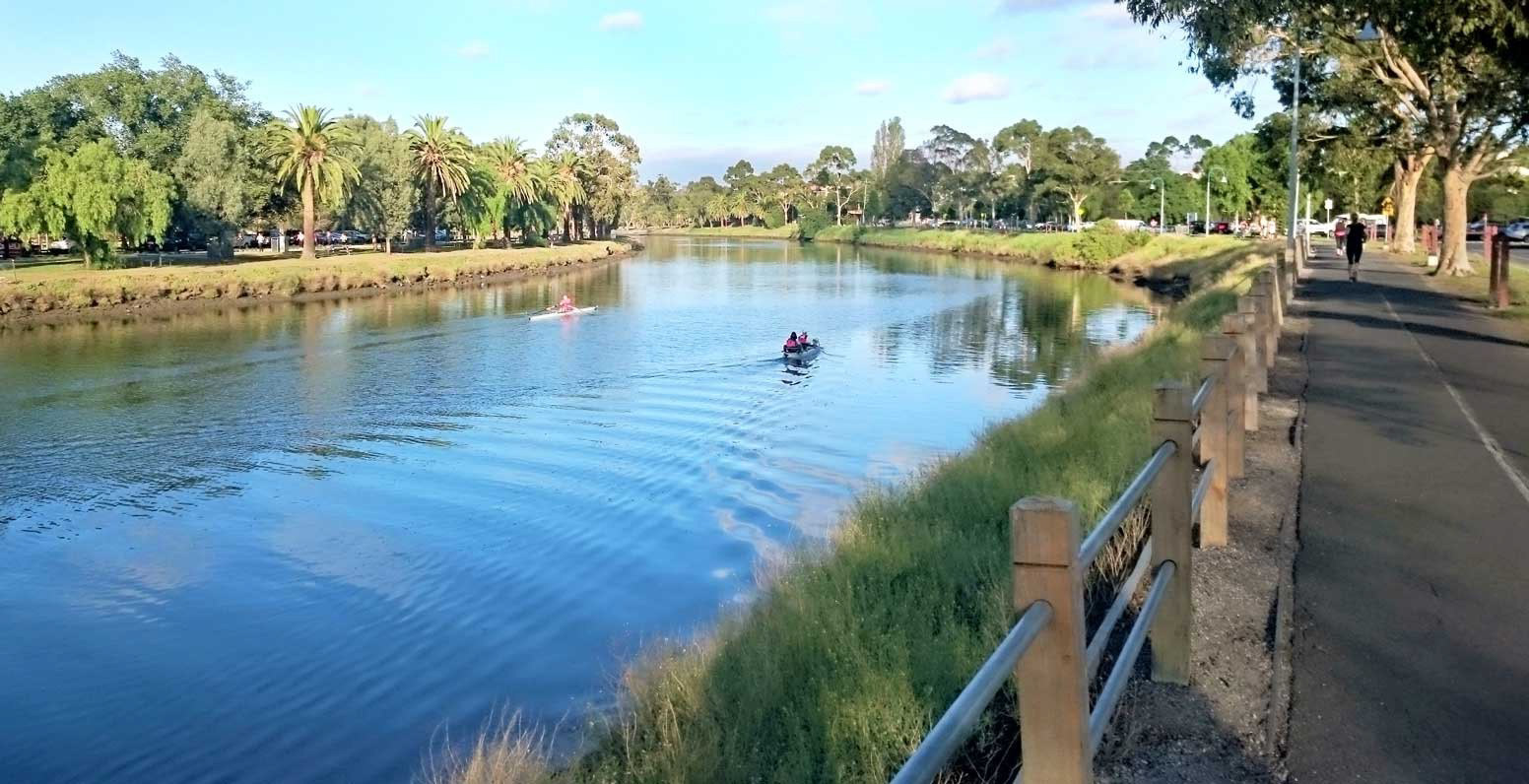
MARIBYMONG RIVER
BUILDINGS
My concept begining from rivals, I try to do a flow form, dynamic, from the laneway to thecarpark. Like two rivers. Also stuyed throught semester, we learned extract form from site.
When I stood hear, the building form which is curve and ups and downs also give me the sense of movement.
When I stood hear, the building form which is curve and ups and downs also give me the sense of movement.
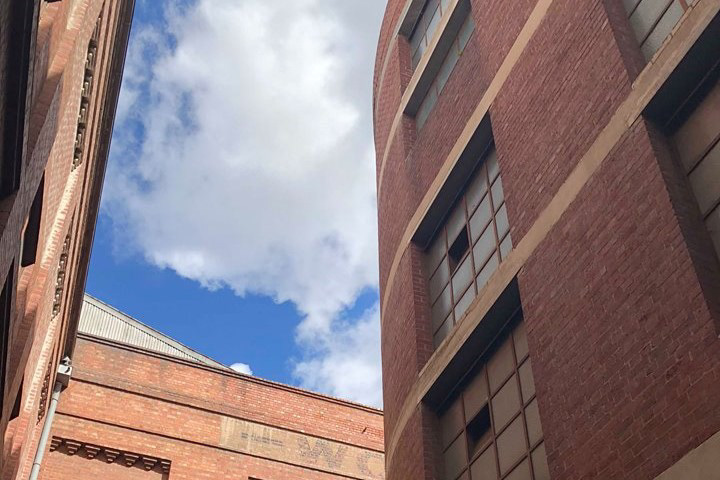
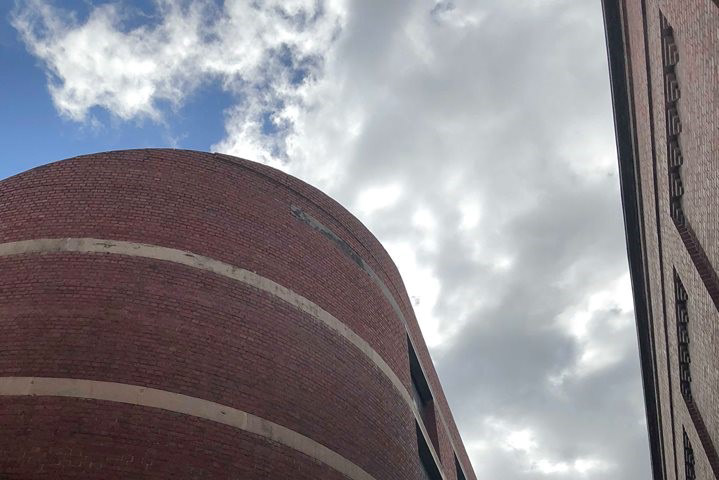
NATURE
The rivals is part of nature, From the research, I learned the nature is essential to Younhusband and Kensington from past and future, People using “ Urban village” and “Urban forest” to describe Kensington.
In 1890s, the Kensington Council planted trees in Esatwood street and Bellair street. In1897, three local area Councils joined for tree planting along the railway corridor.
In the future, there will be urban forest plan to the kensington, and the developer of the younghusband focus a lot of nature in the renew plan, will integrated into the built environment.
In 1890s, the Kensington Council planted trees in Esatwood street and Bellair street. In1897, three local area Councils joined for tree planting along the railway corridor.
In the future, there will be urban forest plan to the kensington, and the developer of the younghusband focus a lot of nature in the renew plan, will integrated into the built environment.
LIGHT BOX
Every morning I going to the class, I see this lightbox.
I am very interesting the form and repetition of lightbox. My design combine this factors: rivers, history, nature and lightbox form.
I used cube square to a component, and connect together make form.
I am very interesting the form and repetition of lightbox. My design combine this factors: rivers, history, nature and lightbox form.
I used cube square to a component, and connect together make form.
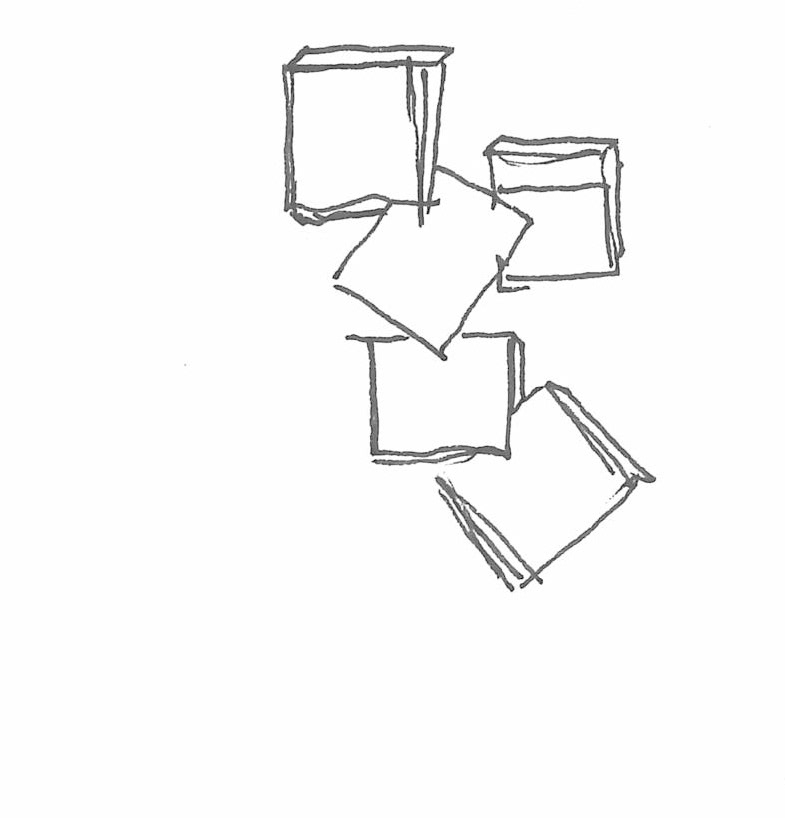
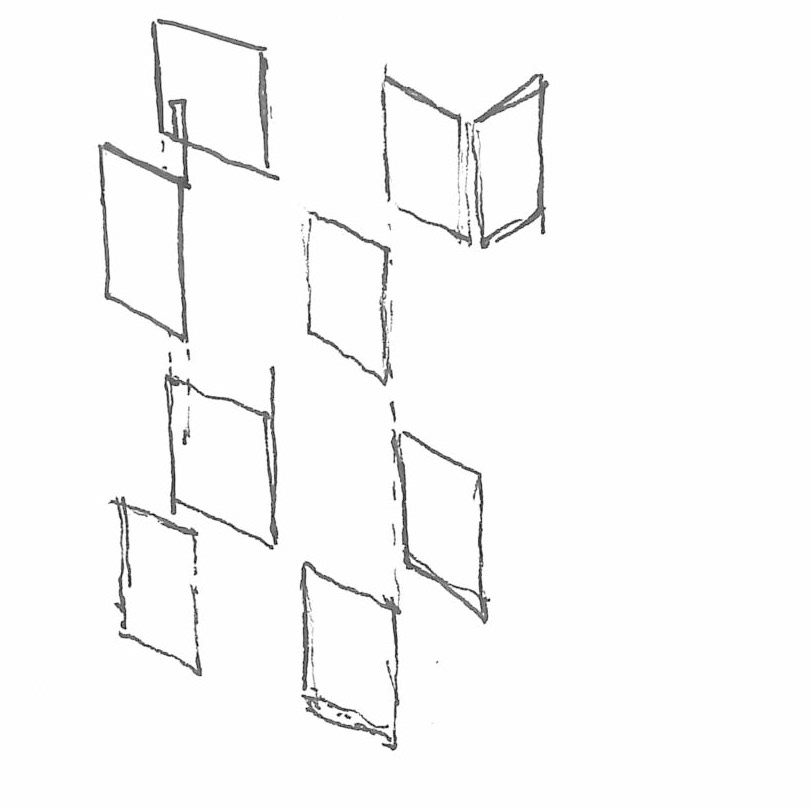
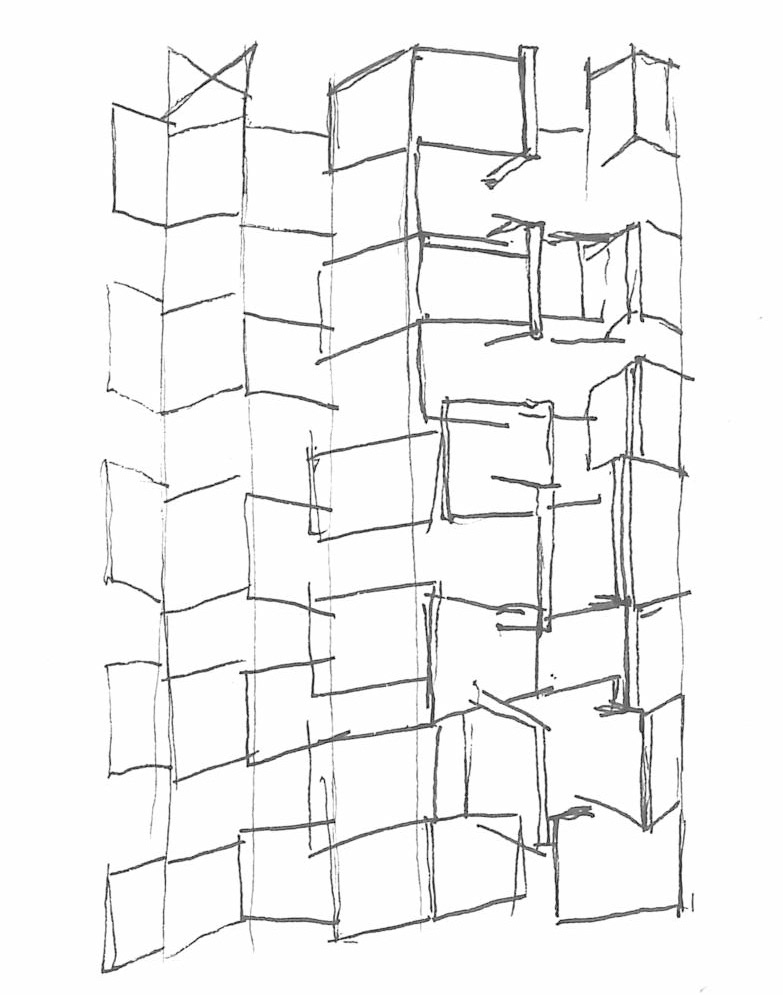
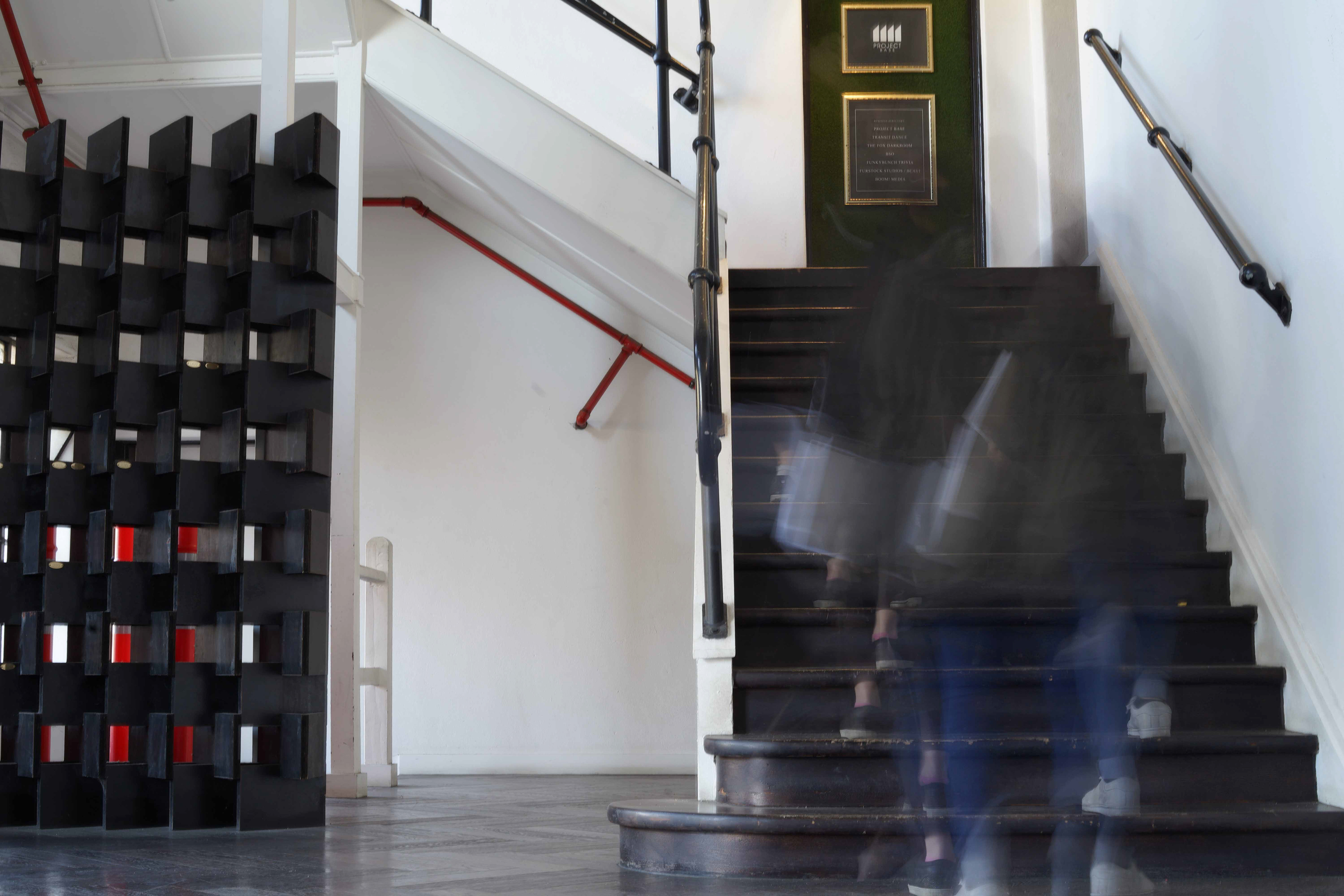
COMPONENT
LANE WAY
As I mentioned, I try to do a flow and dynamic structure through the laneway to the carpark. My design is installation, relate to the nature, which is not the straight lines, I designed a lots of curves. This is my plan of laneway. In the entrace, I design to out a little bit to welcome and attract people. In the laneway, I try to create a feeling that dynamic when people walking through.
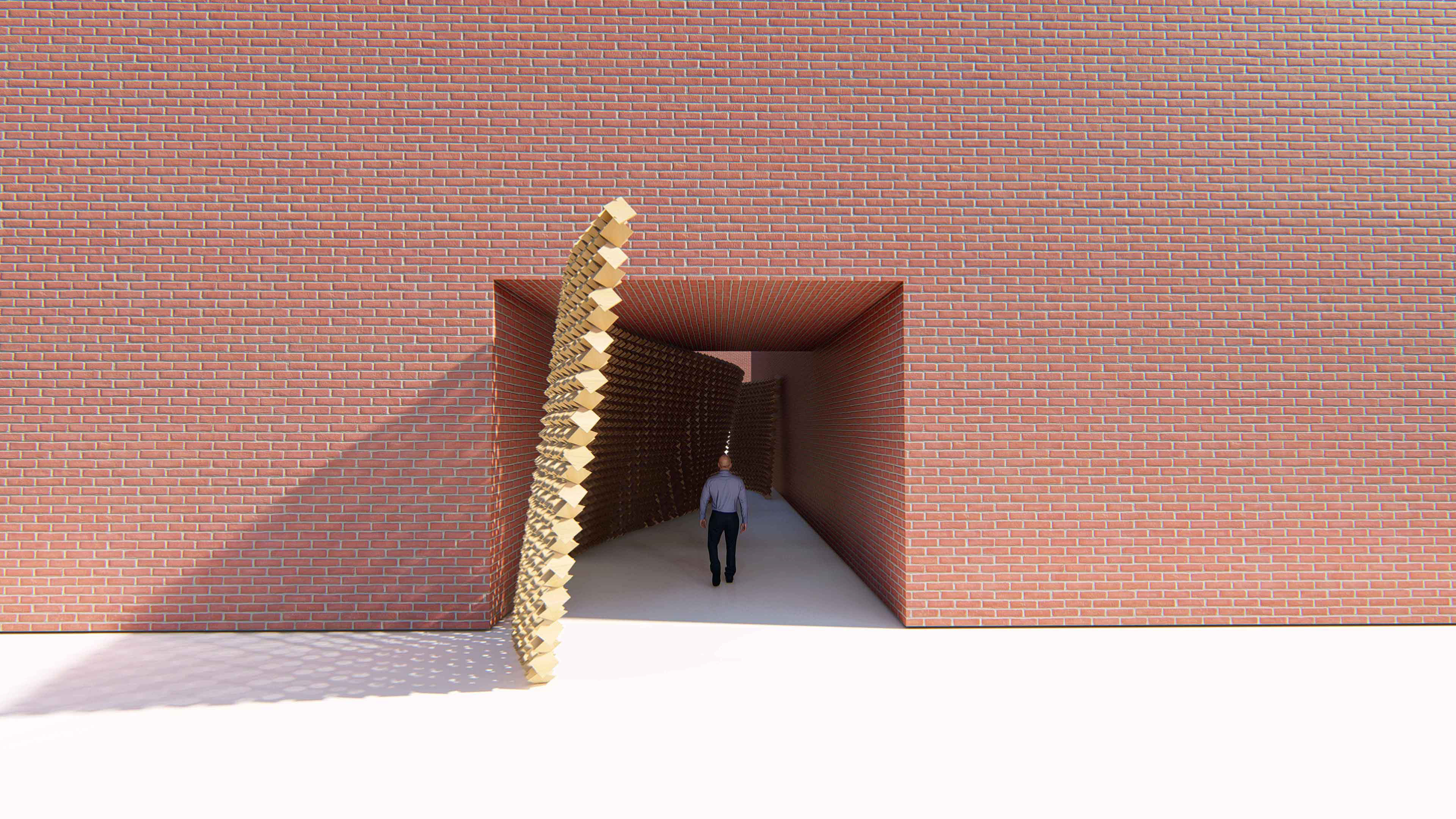
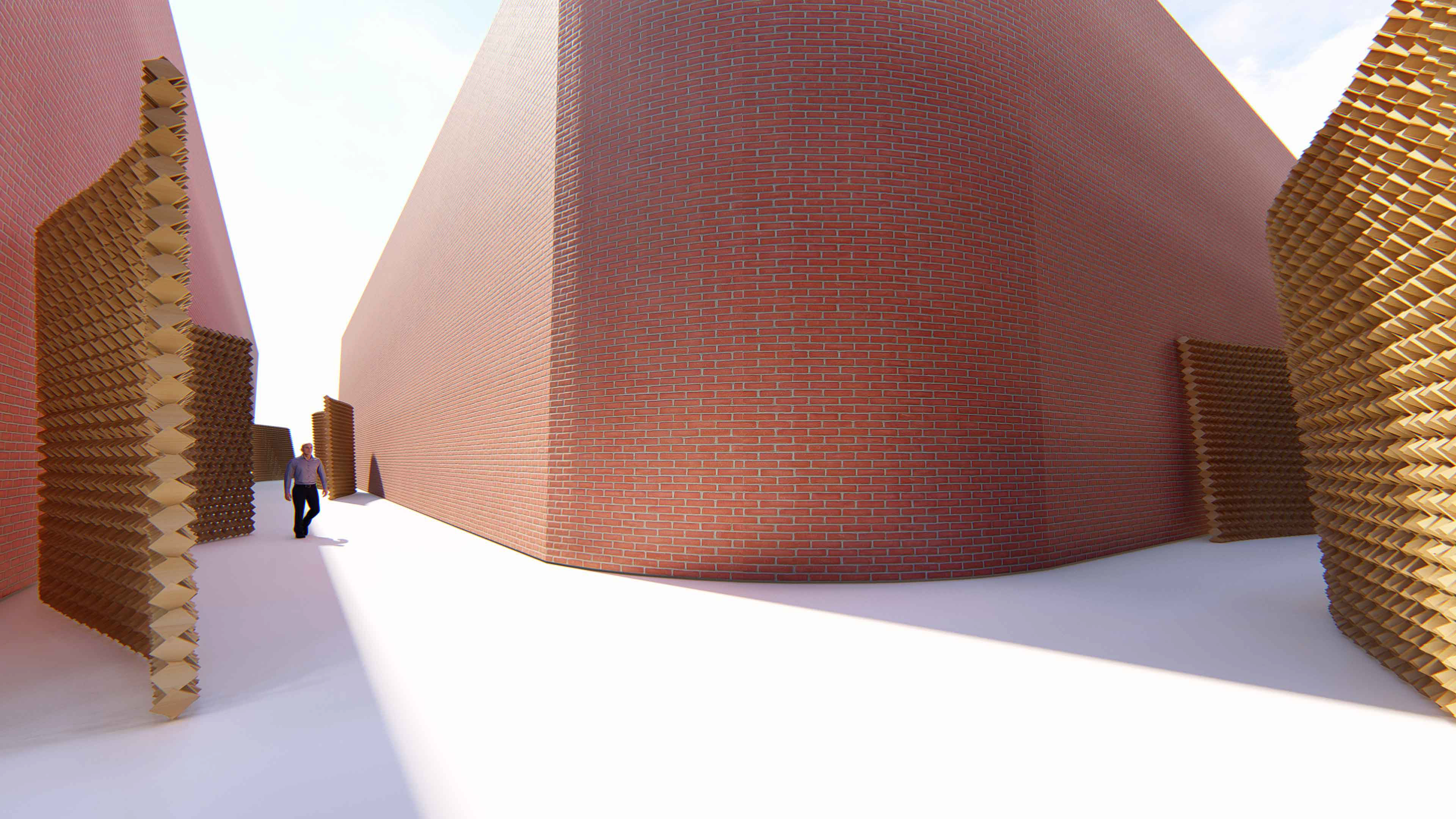
CAR PARK
When people into carpark, I designed four part of my installation.
Alike laneway, My installation have curves, like rivers tide, rivers flow in interior.
In the milldle, I added the form like tree. It can show information and as small pavilion.
My installation have multiple purpose: history Gallery, lecture and rest area.
Alike laneway, My installation have curves, like rivers tide, rivers flow in interior.
In the milldle, I added the form like tree. It can show information and as small pavilion.
My installation have multiple purpose: history Gallery, lecture and rest area.
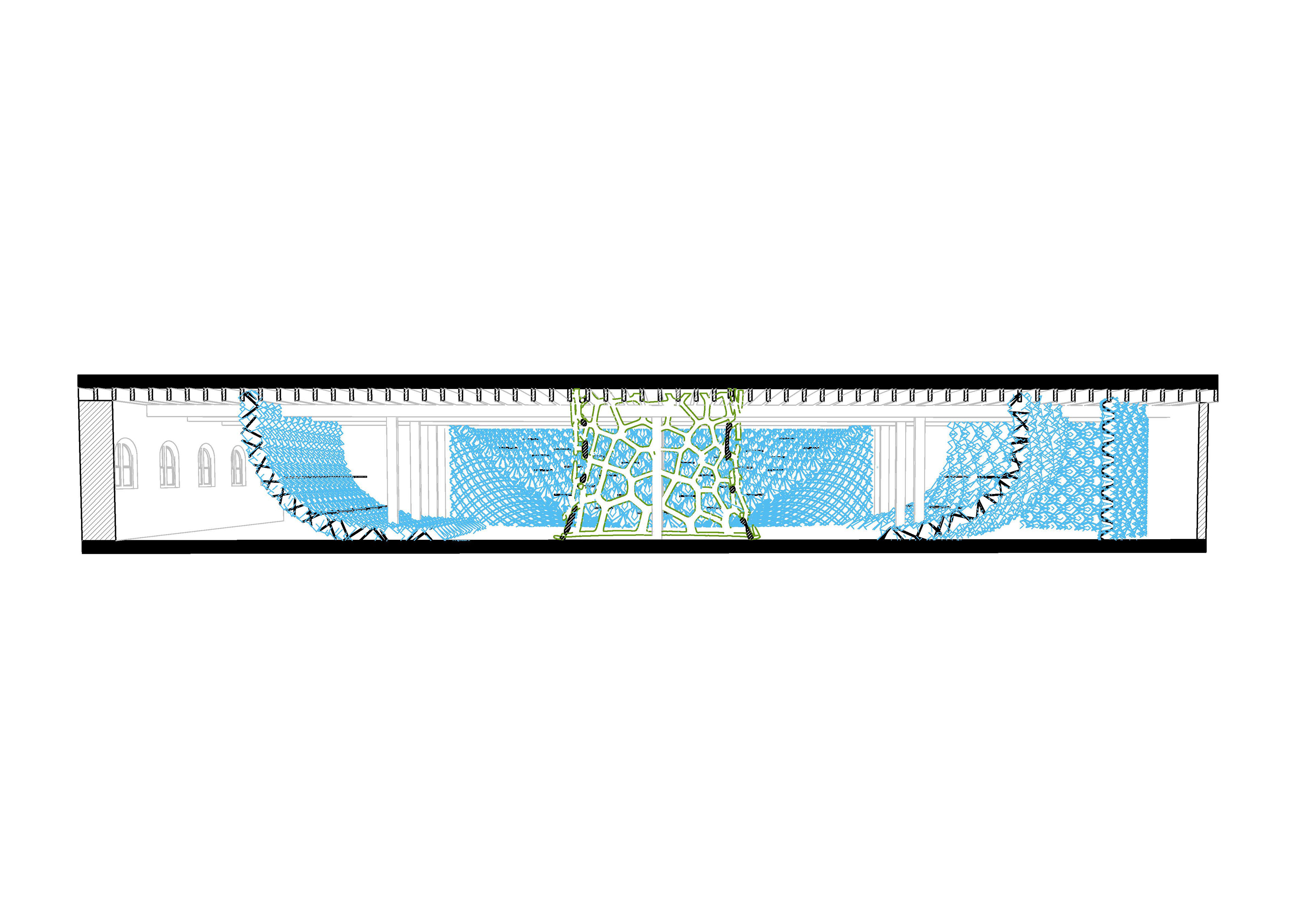
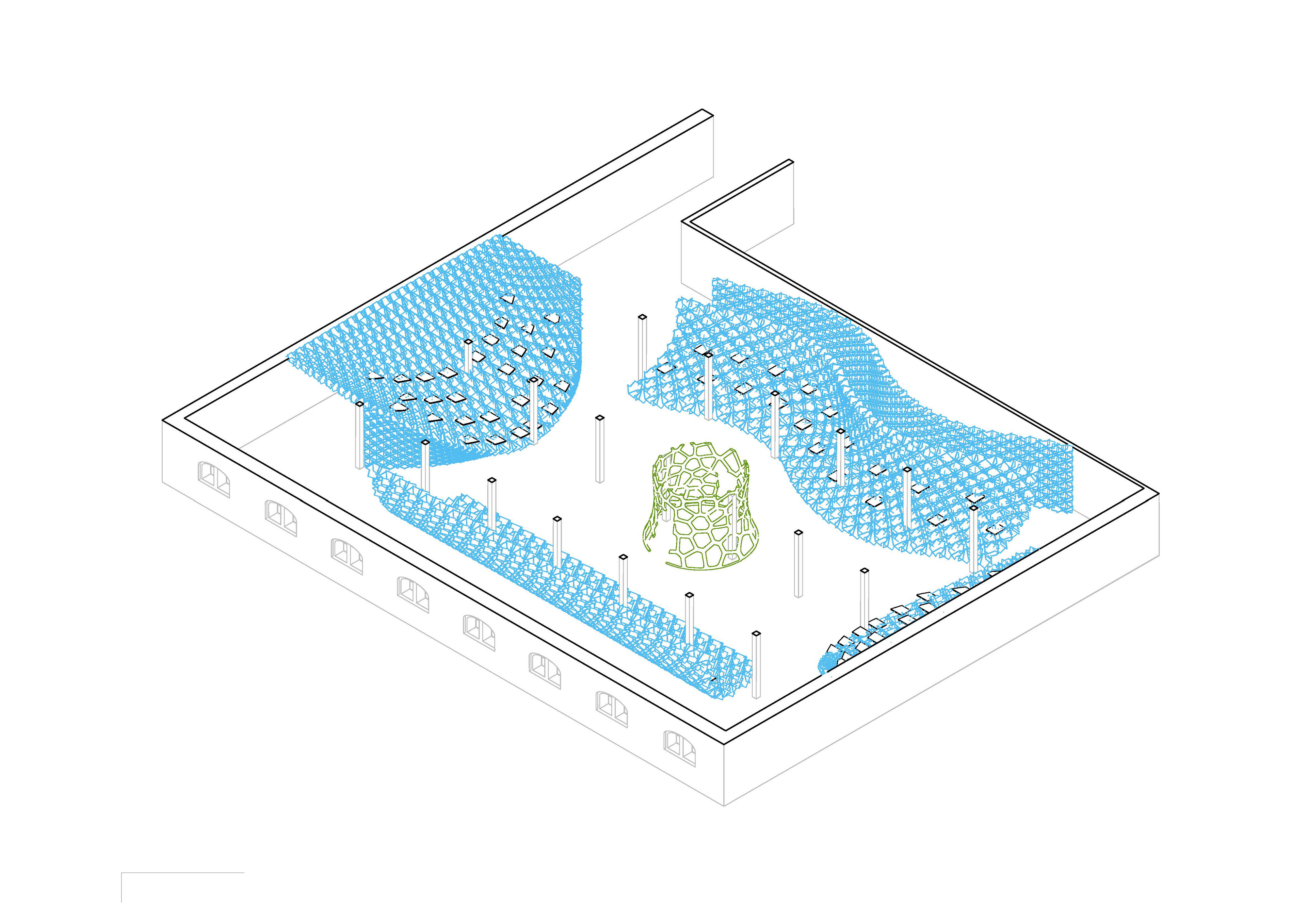
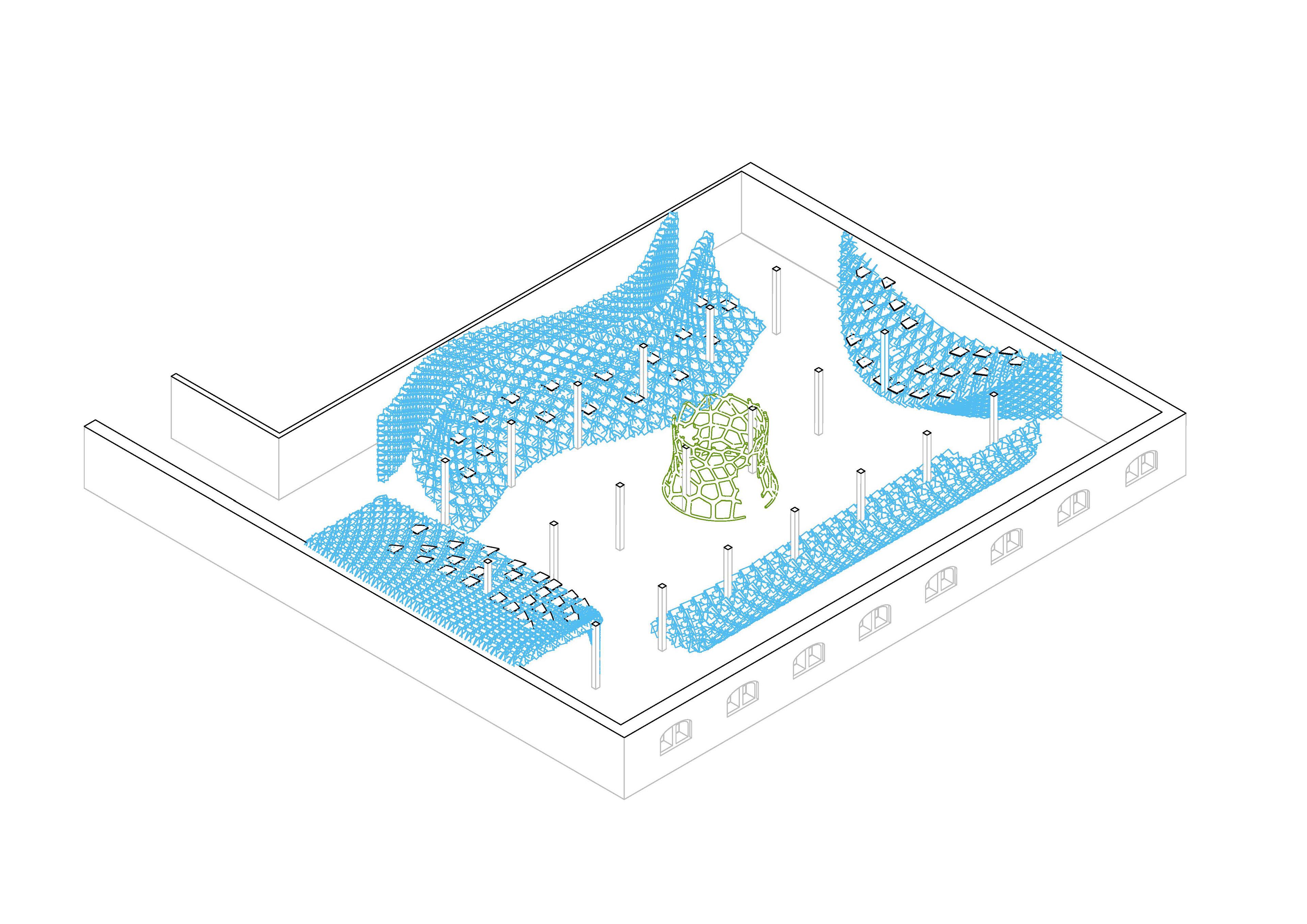
CHAIR detail
I added chair in my installation, people can sit on it, listen to the lecture or rest.
This is details of chait, Red part are support, the blue part are slot, chair can put in there.
This is details of chait, Red part are support, the blue part are slot, chair can put in there.
PLANT
I also added plant in my installation. respones the nature and rivers bring lifes.
People feel the nature when sit there.
People feel the nature when sit there.
TEXTURE
In textures, component I used 'Dark Red Meranti'. Because its superior bending properties that allows for more flexbility in design. My structure required to bending. "American White Oak" I used to chair, it is durable, solid and stable.
RENDERINGS
OVERVIEW
I rendered some scenes which show purpose.
GALLERY
As a history gallery, the component show information to visitors who can see and explore.
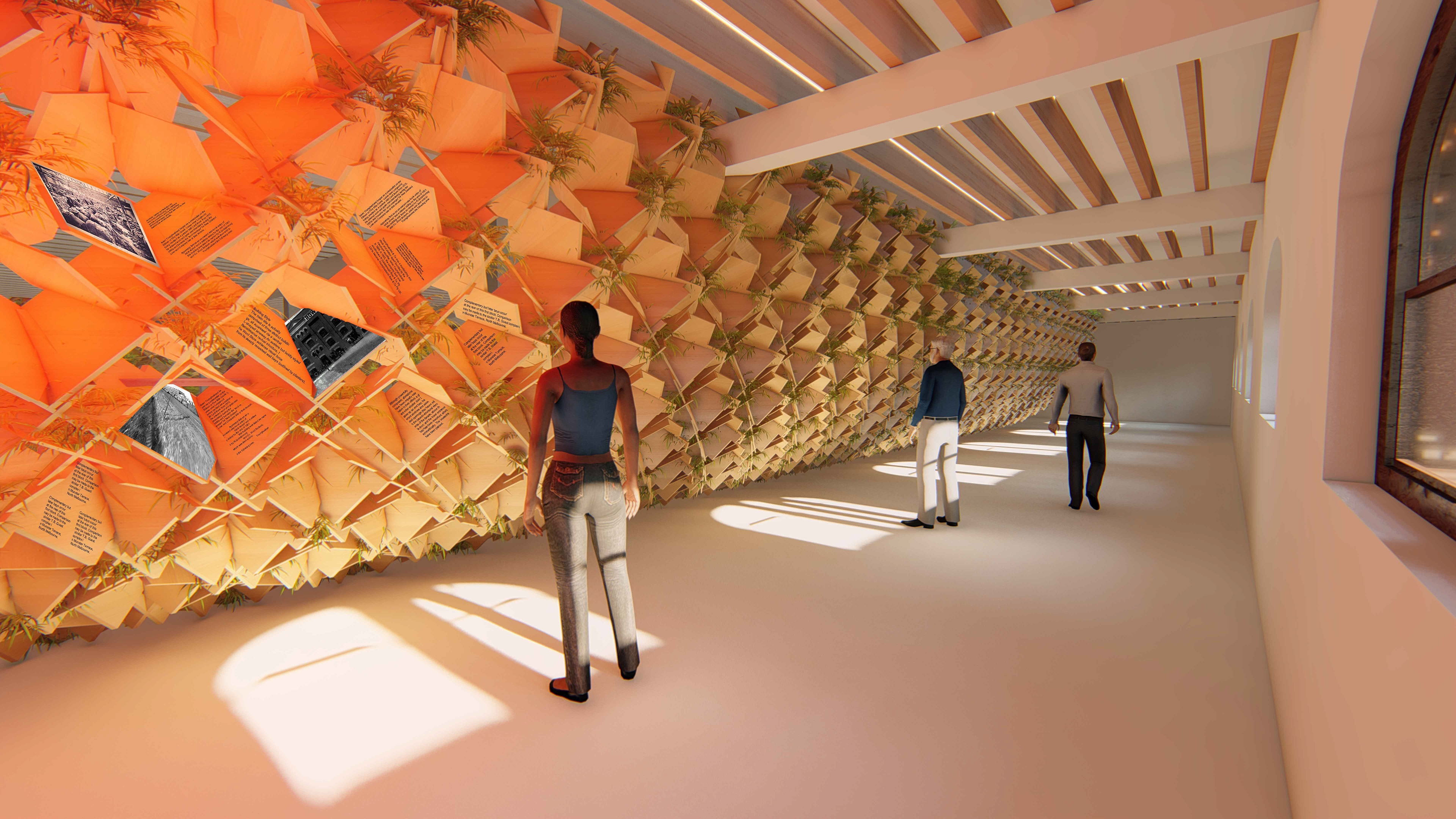
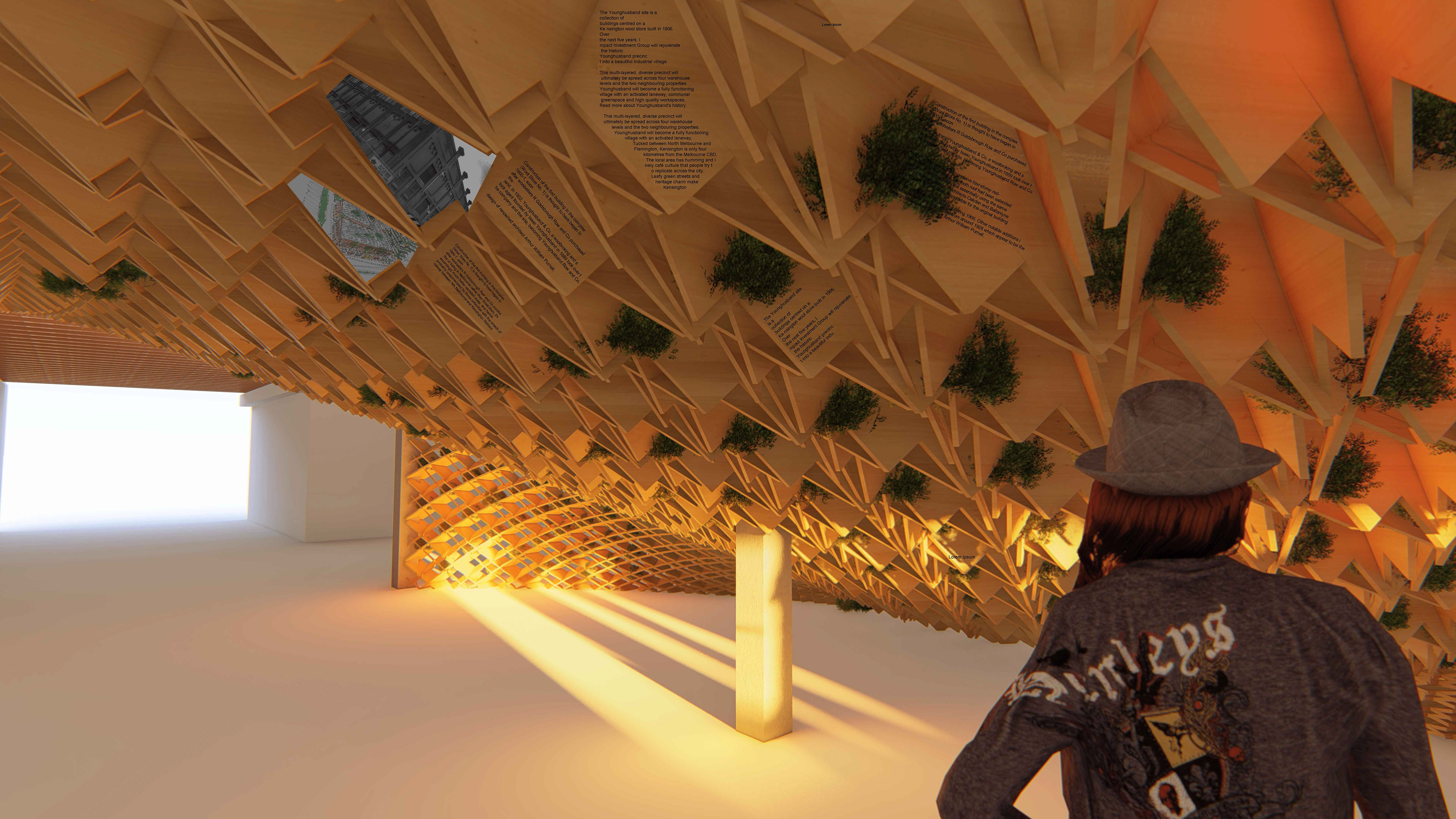
"TREE"
People see information on the 'tree'.
LECTURE
People sit and listen lecture. I added some light effect.
Sit & rest
People sit and rest.
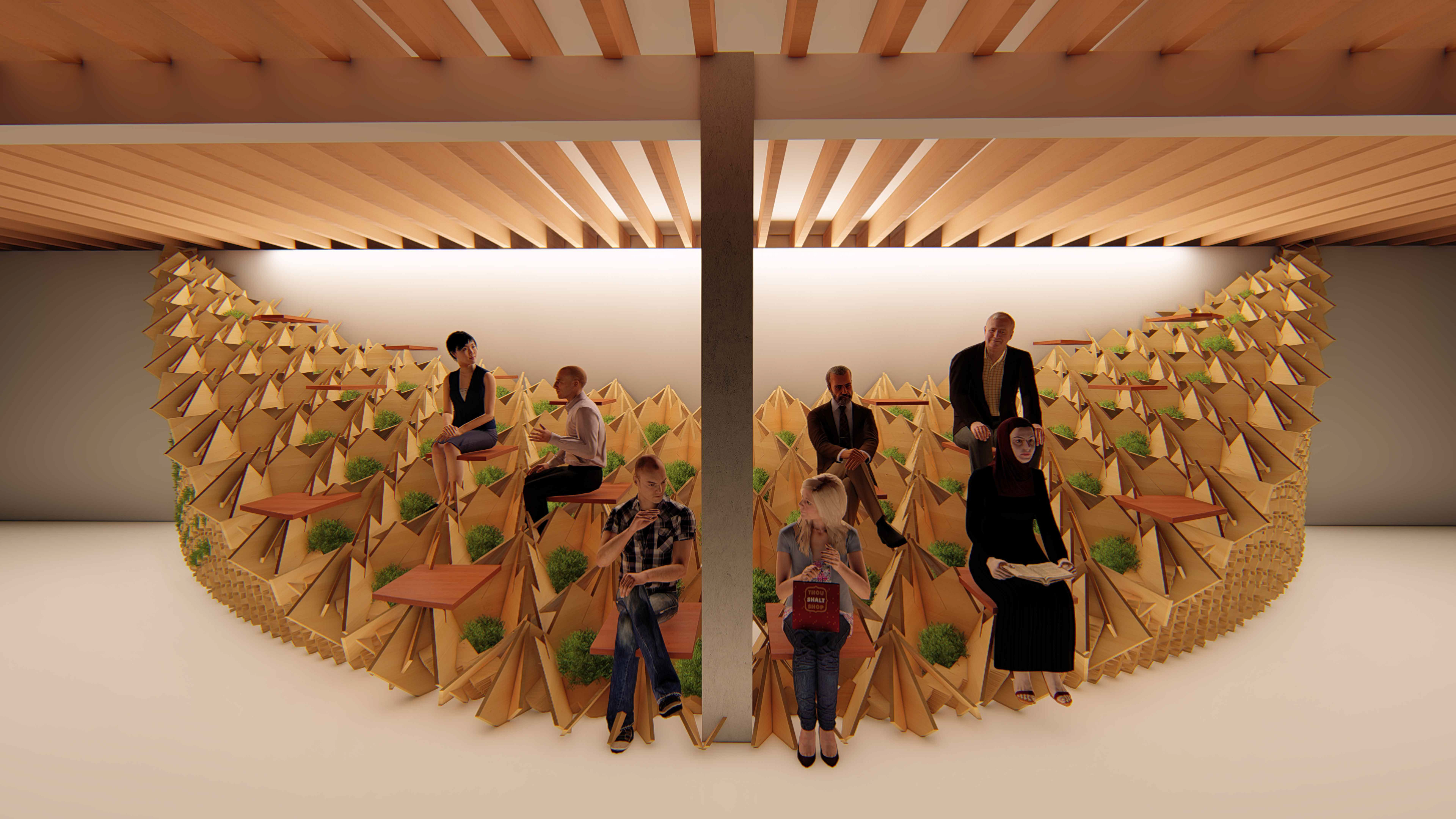
NIGHT
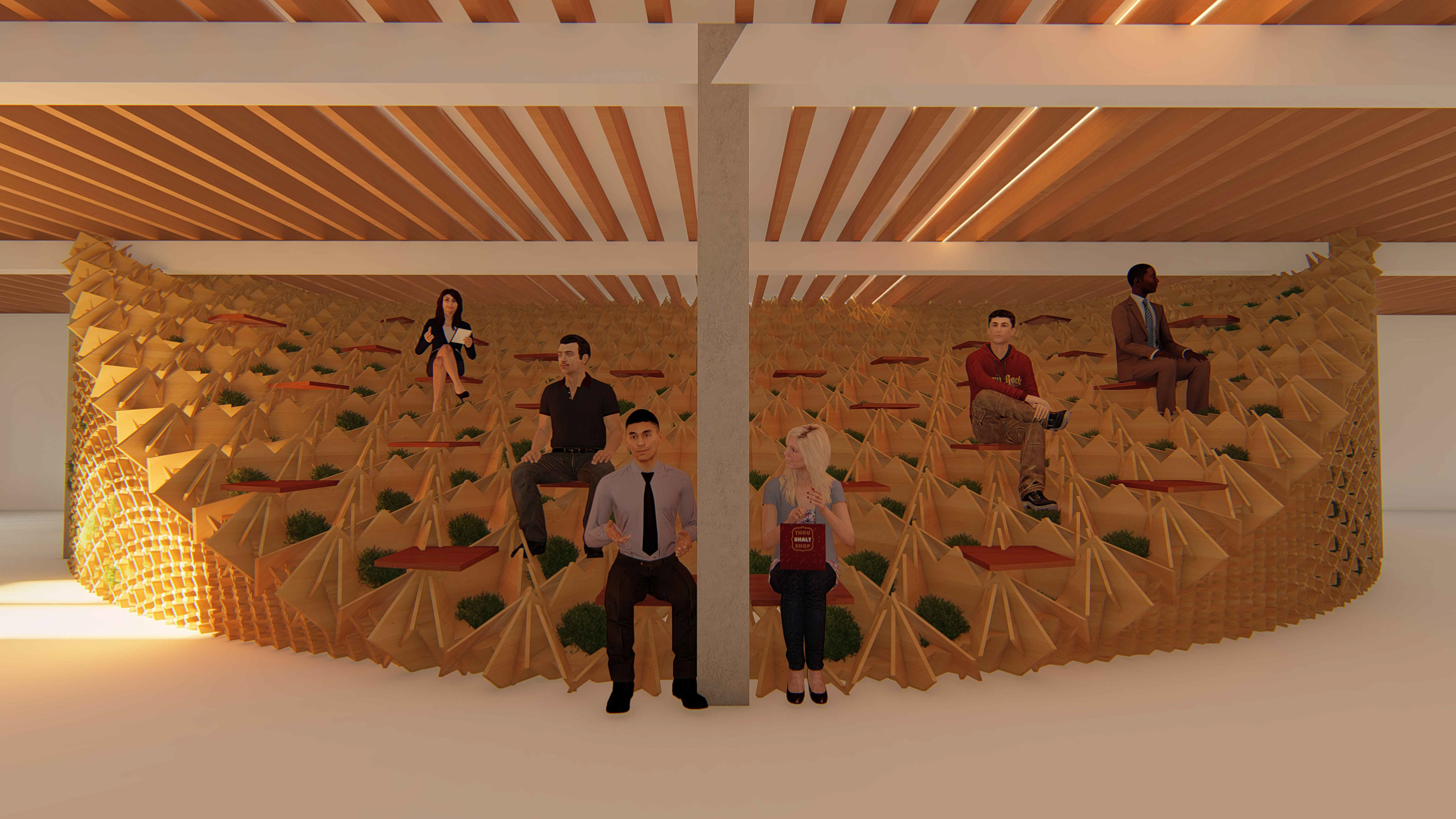
DAY
DETAILS
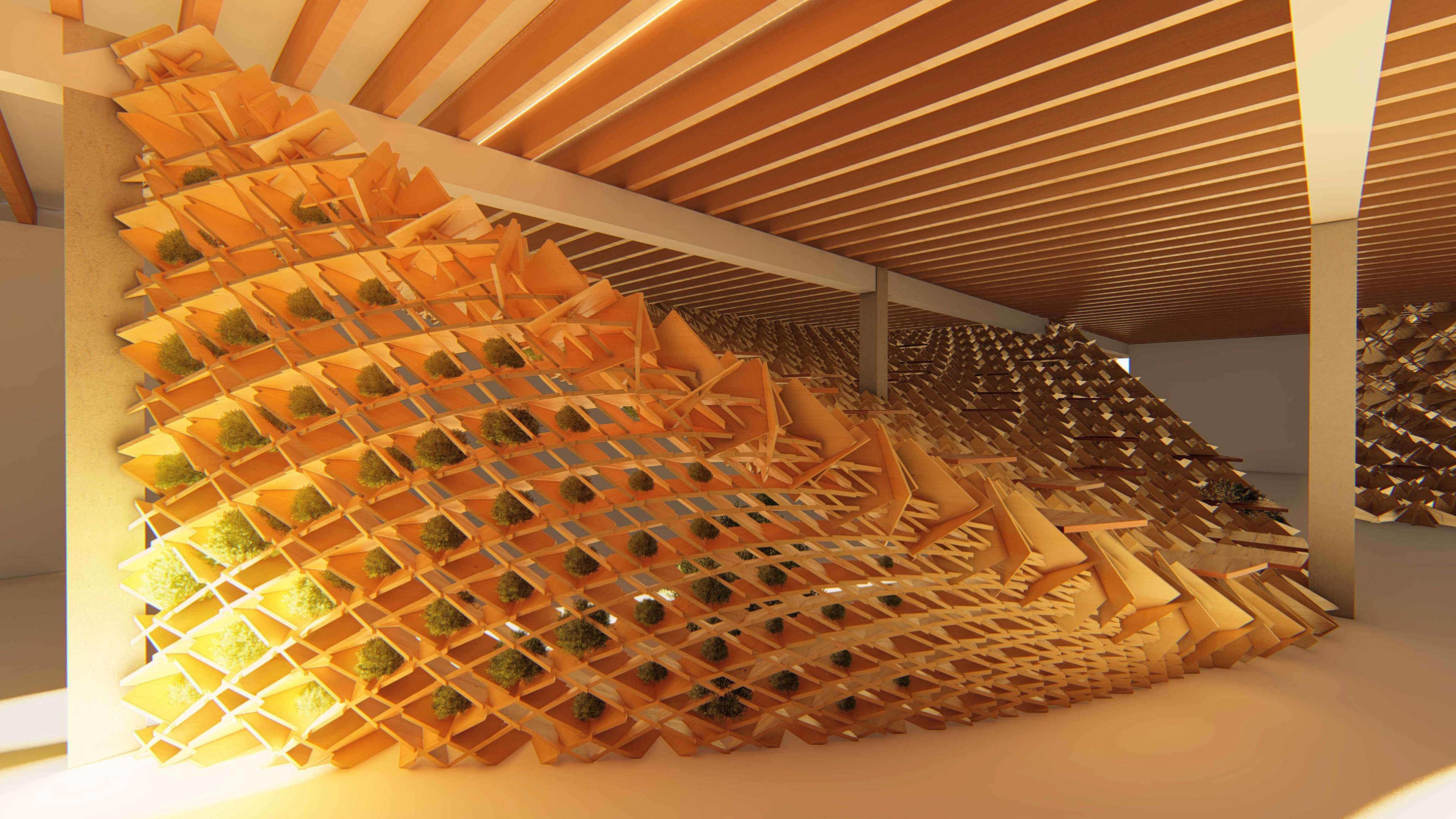
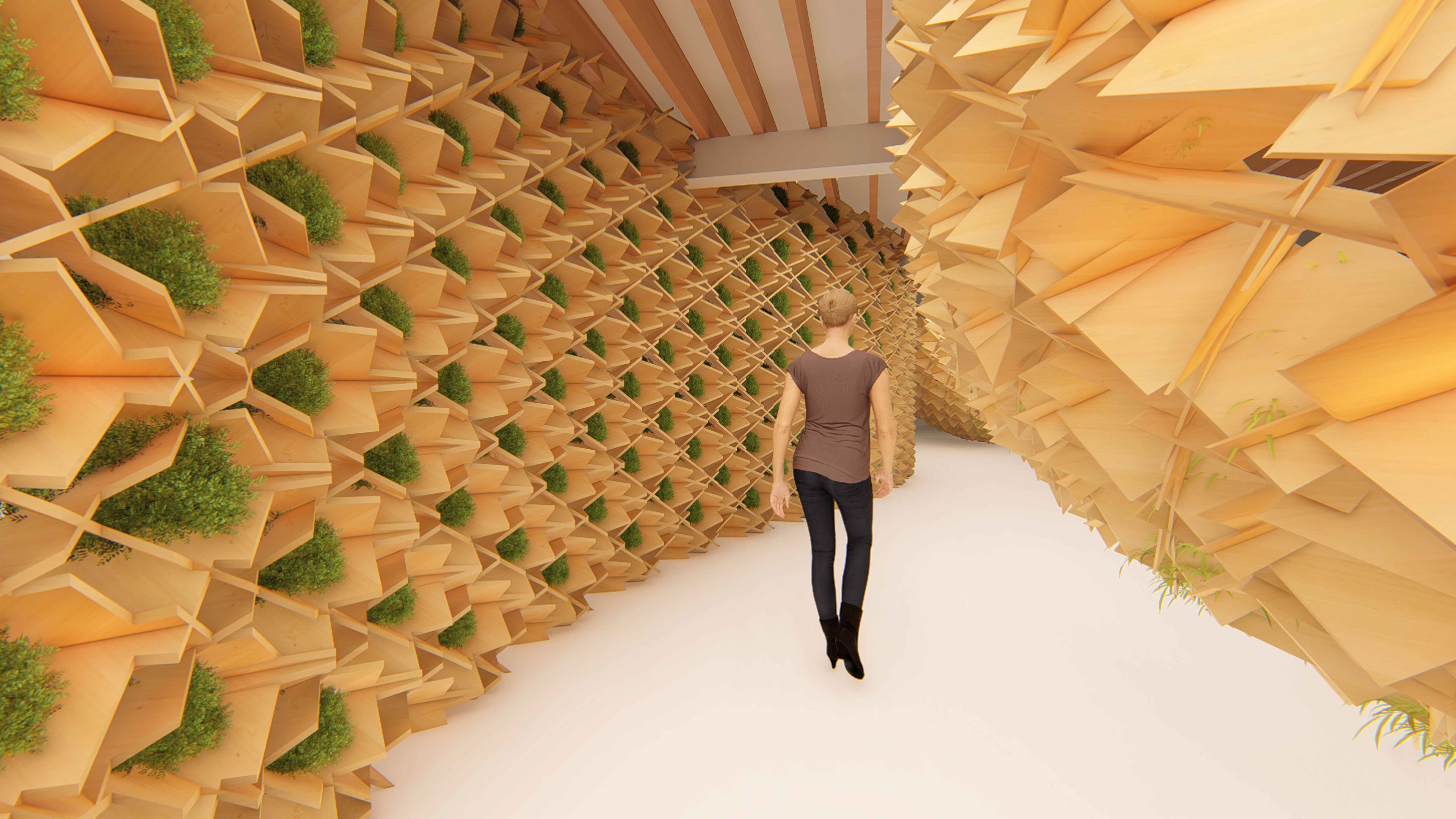
Branding
I designed a branding to my site, useing my component to logo.
APPENDIX
GLOSSARY OF WORDS
threshold. The entrance (the space in a wall) through which you enter or leave a room or building; the space that a door can close
juxtaposition. The act of positioning close together (or side by side)it is the result of the juxtaposition of contrasting colors.
BIBLIOGRAPHY
Ford, Adam. 2015. "Former Younghusband Wool Stores, Kensington". Industrialmelboune.Blogspot.Com. http://industrialmelboune.blogspot.com/2015/12/former-younghusband-wool-stores.html.
"Future Melbourne Goal 1 - A City That Cares For Its Environment - City Of Melbourne". 2018. Melbourne.Vic.Gov.Au. https://www.melbourne.vic.gov.au/about-melbourne/future-melbourne/future-melbourne-2026-plan/pages/goal-1-a-city-that-cares-for-its-environment.aspx.
Kensington Urban Forest Precinct Plan 2014-2024. 2018. Ebook. Melbourne: the City of Melbourne.
Kensington Small Area Demographic Profile. 2013. Ebook. Melbourne: City of Melbourne.
"2016 Census Quickstats: Melbourne". 2018. Quickstats.Censusdata.Abs.Gov.Au. http://quickstats.censusdata.abs.gov.au/census_services/getproduct/census/2016/quickstat/SSC21629?opendocument.
PRECEDENTS
