We will design own space, learn how measure and record own house, and transfer measurements into an orthographic drawing, then make a planning which is how change present space to become better, choose specify complimentary materials, finishes and furnishing.
My house is studio, firstly, I drawing my home in orthogonally in 1:50 scale fit onto A3 paper. Then, I research local high-end supplier furniture, I chose ‘Great Dane Furniture’ to my home supplierI research recent interior design projects from web and I record colour scheme. I redesign my home, and drawing elevations and single-point & a two-point eyeline-perspective grid view by scaled perspective grid template method.
Finally, using colour markers to draw my final work and make panel.
RESEARCH

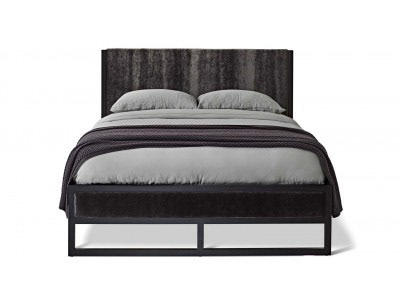

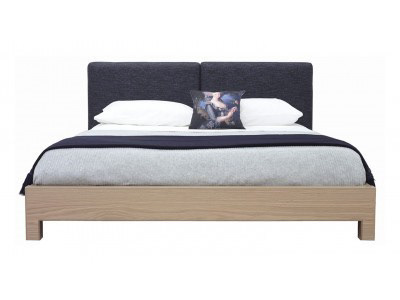
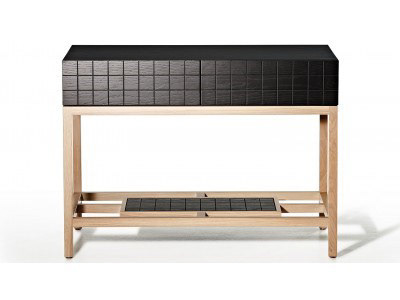


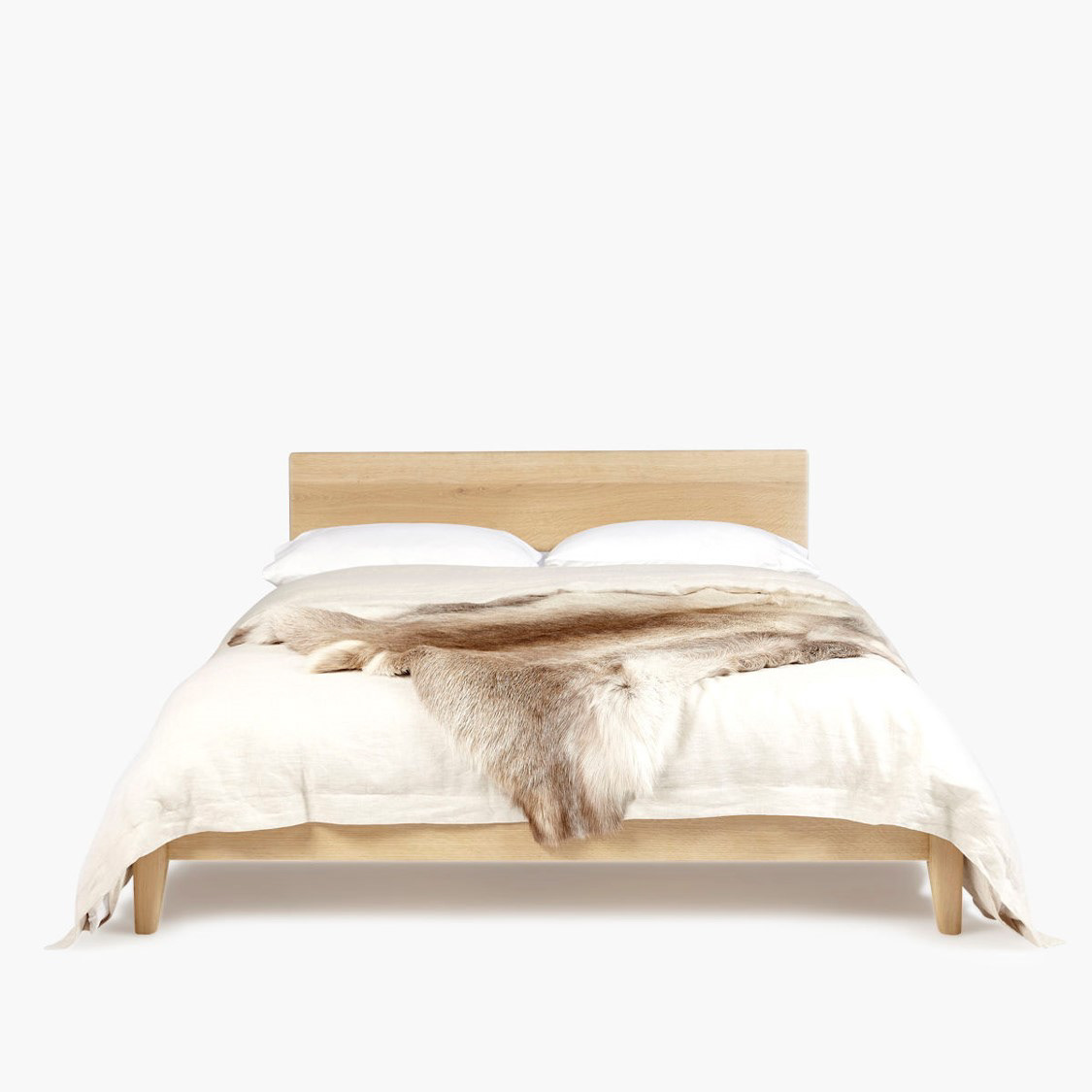
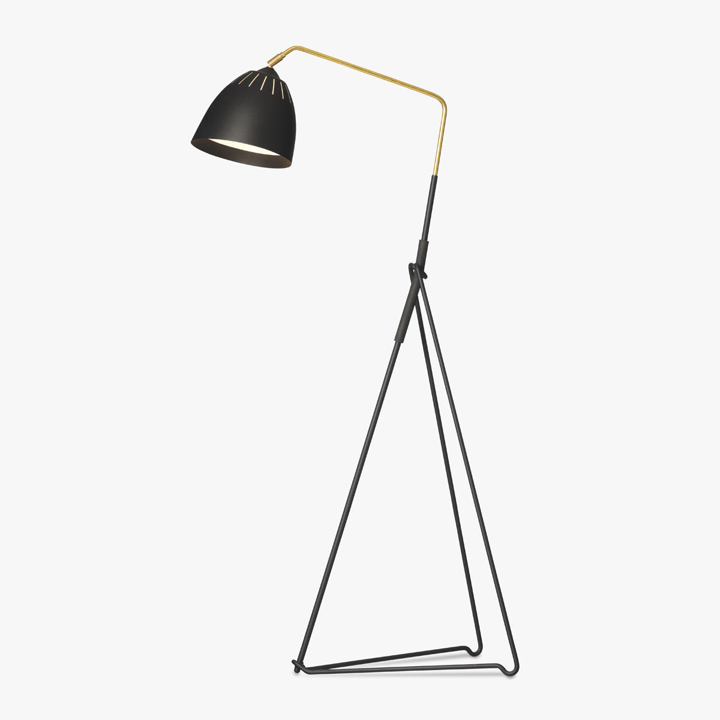

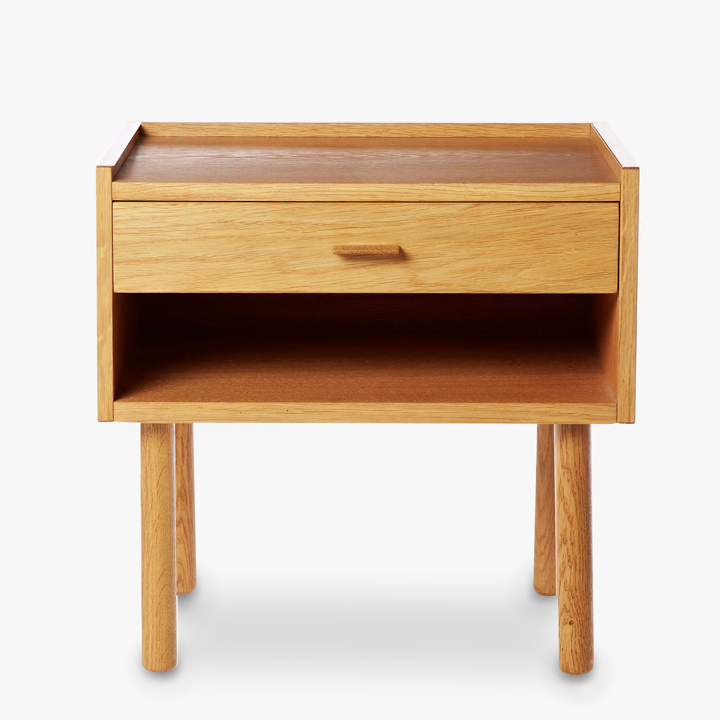
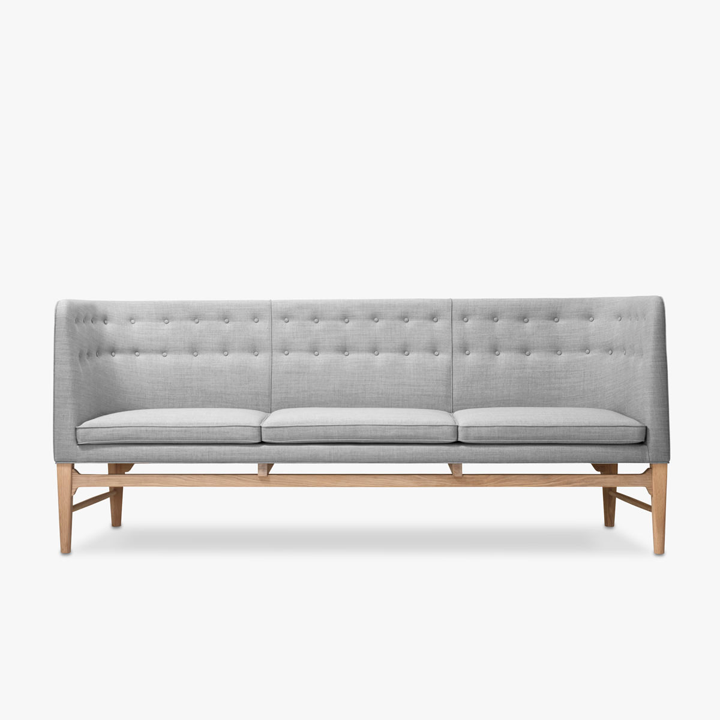
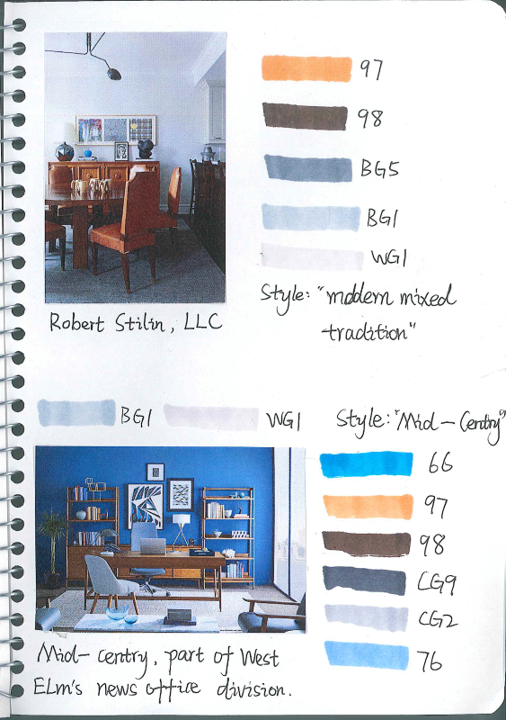
TEXTILE
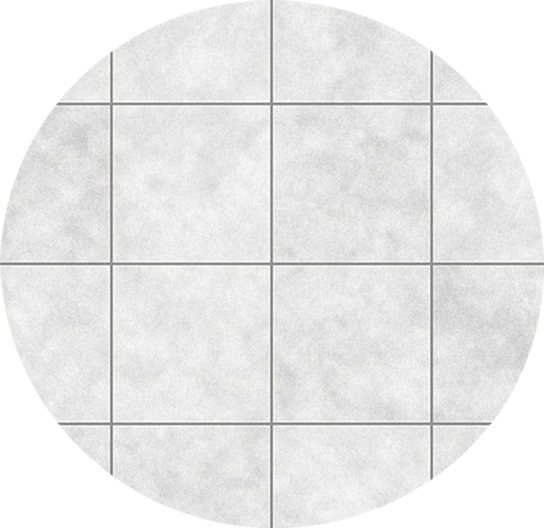
Bathroom wall
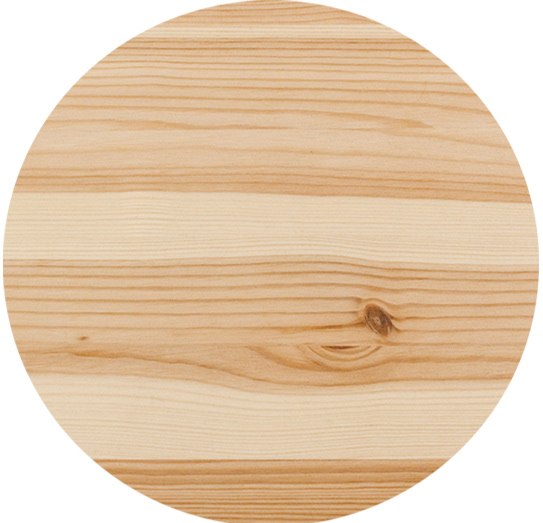
Wood texture

Bathroom floor
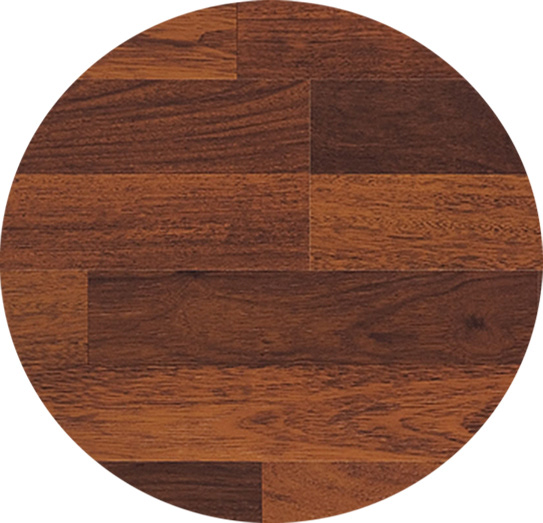
Wooden floor
DRAWING
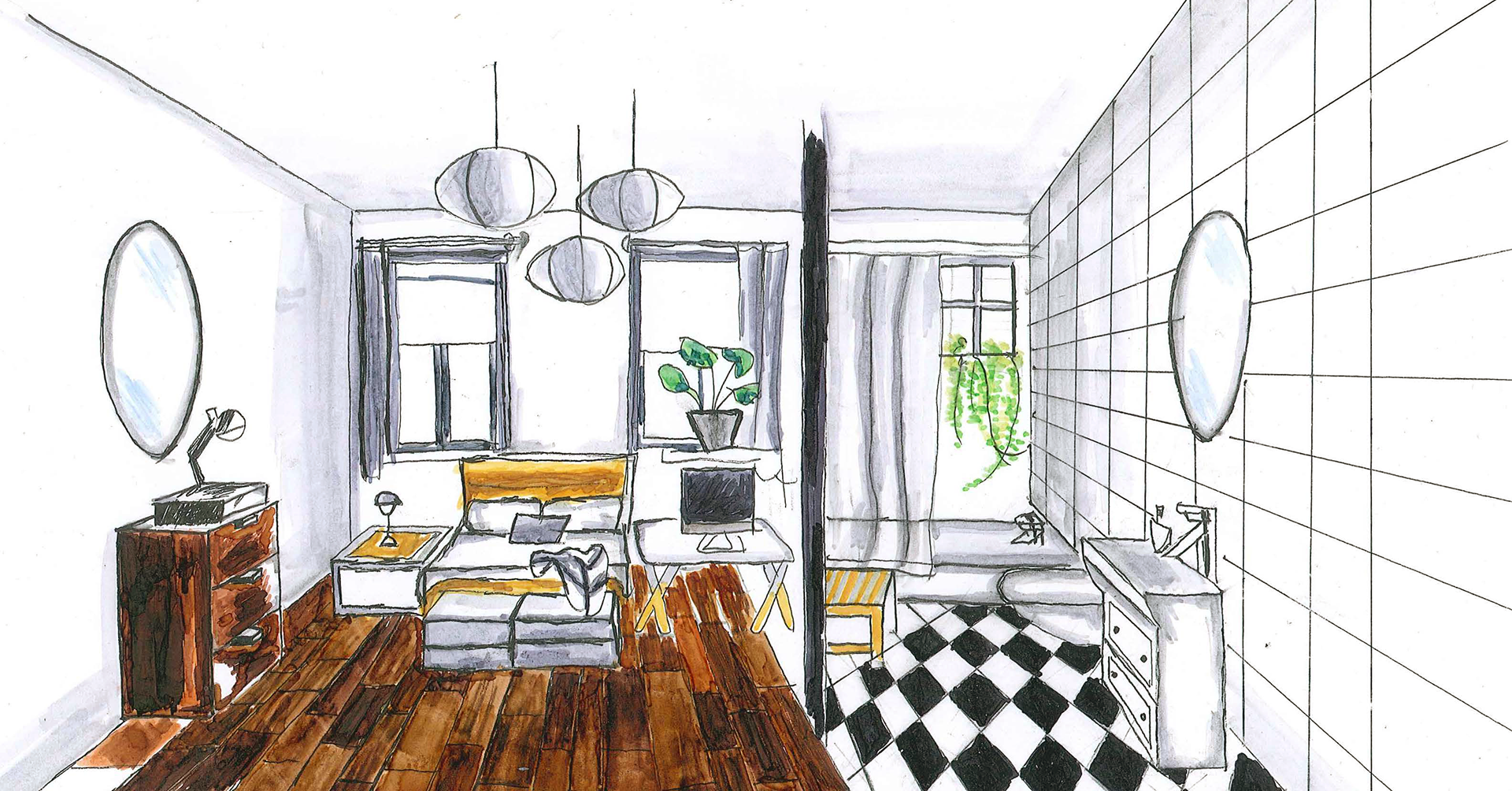
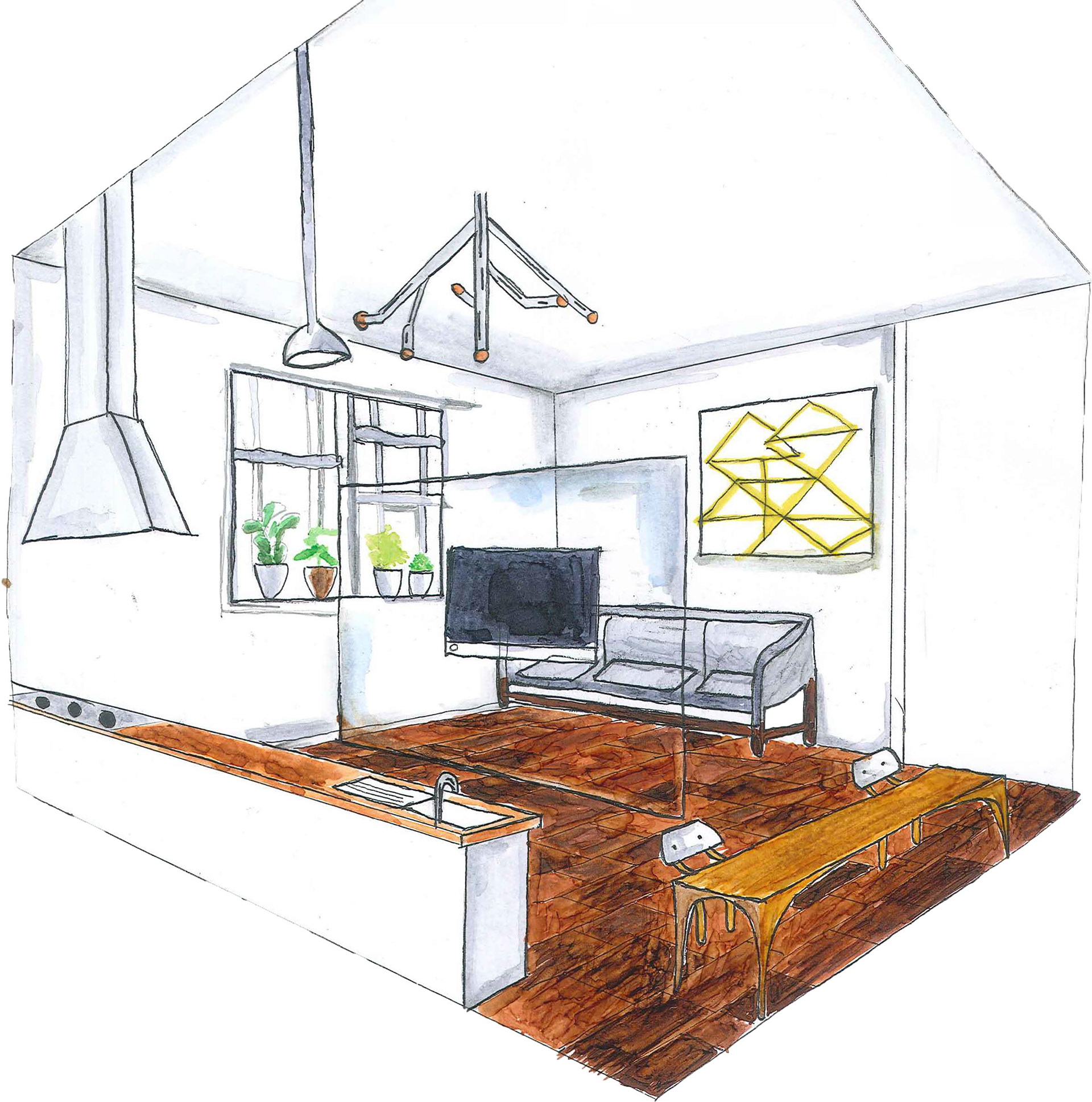
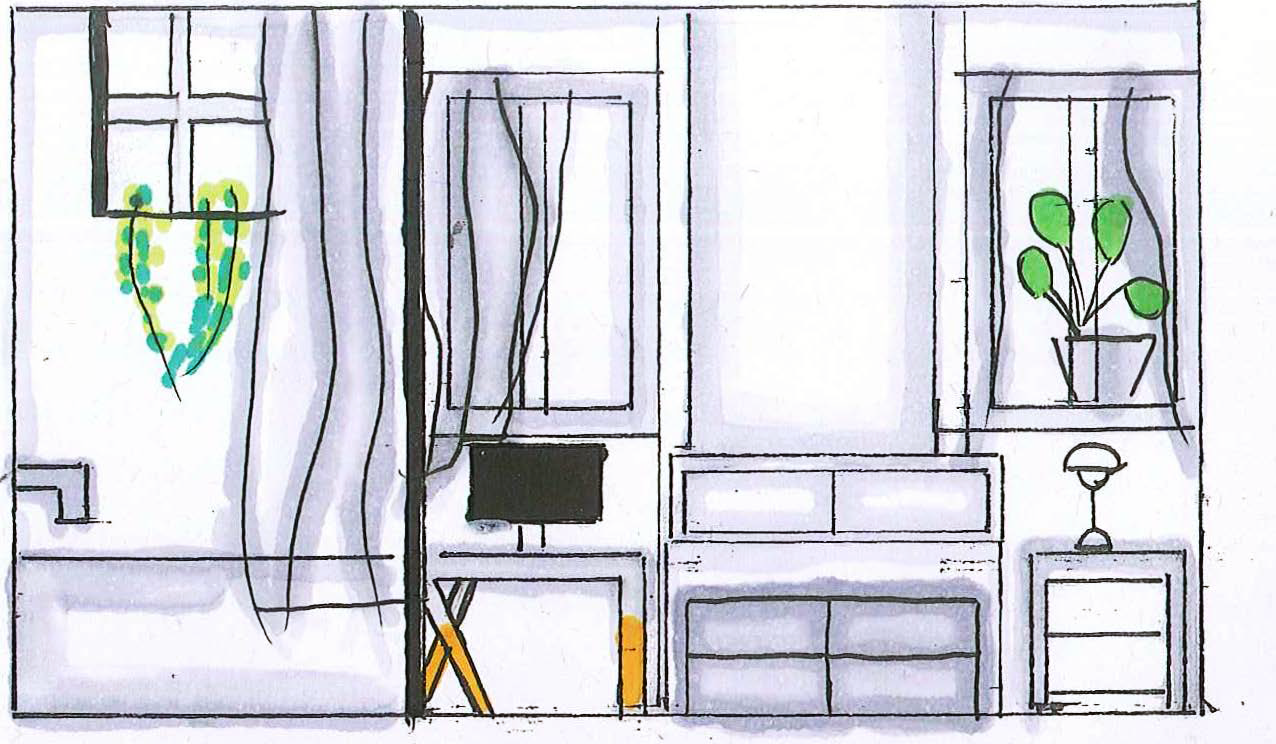

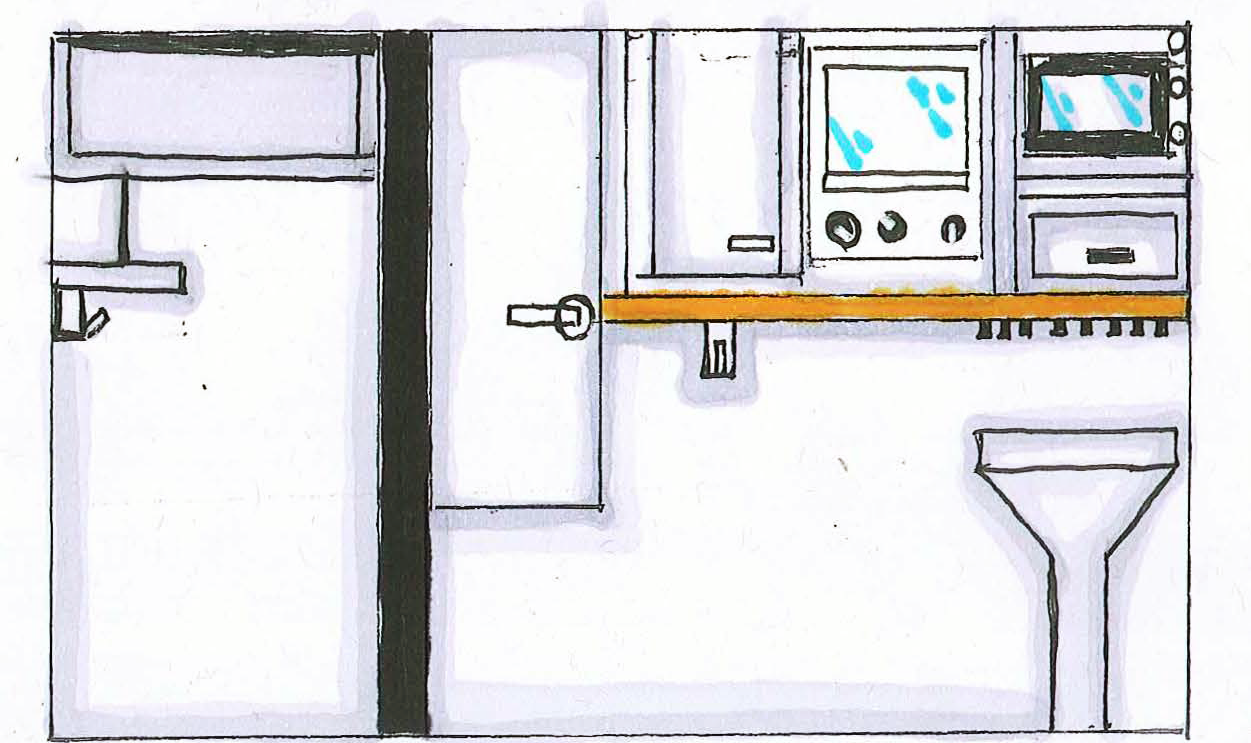
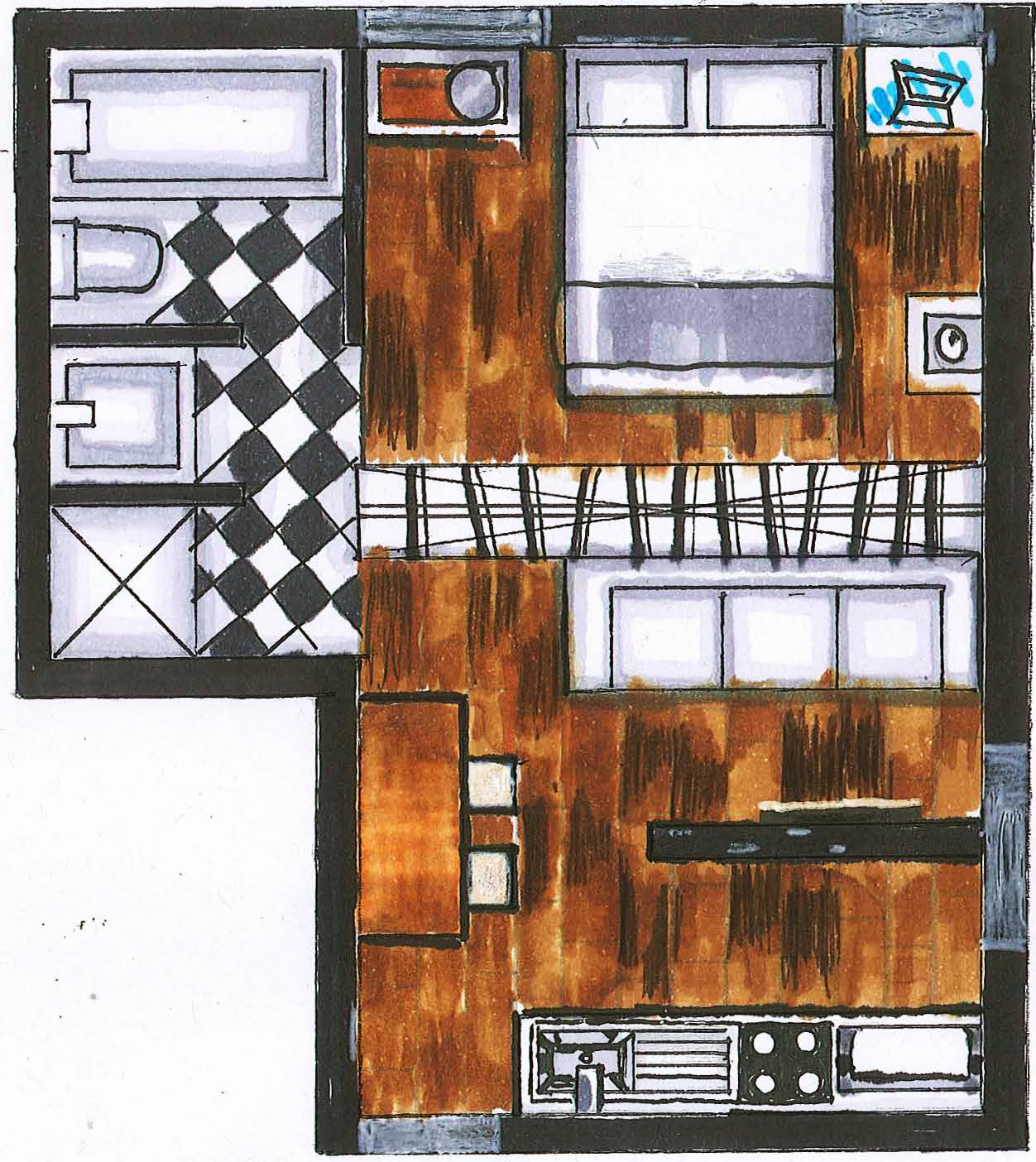
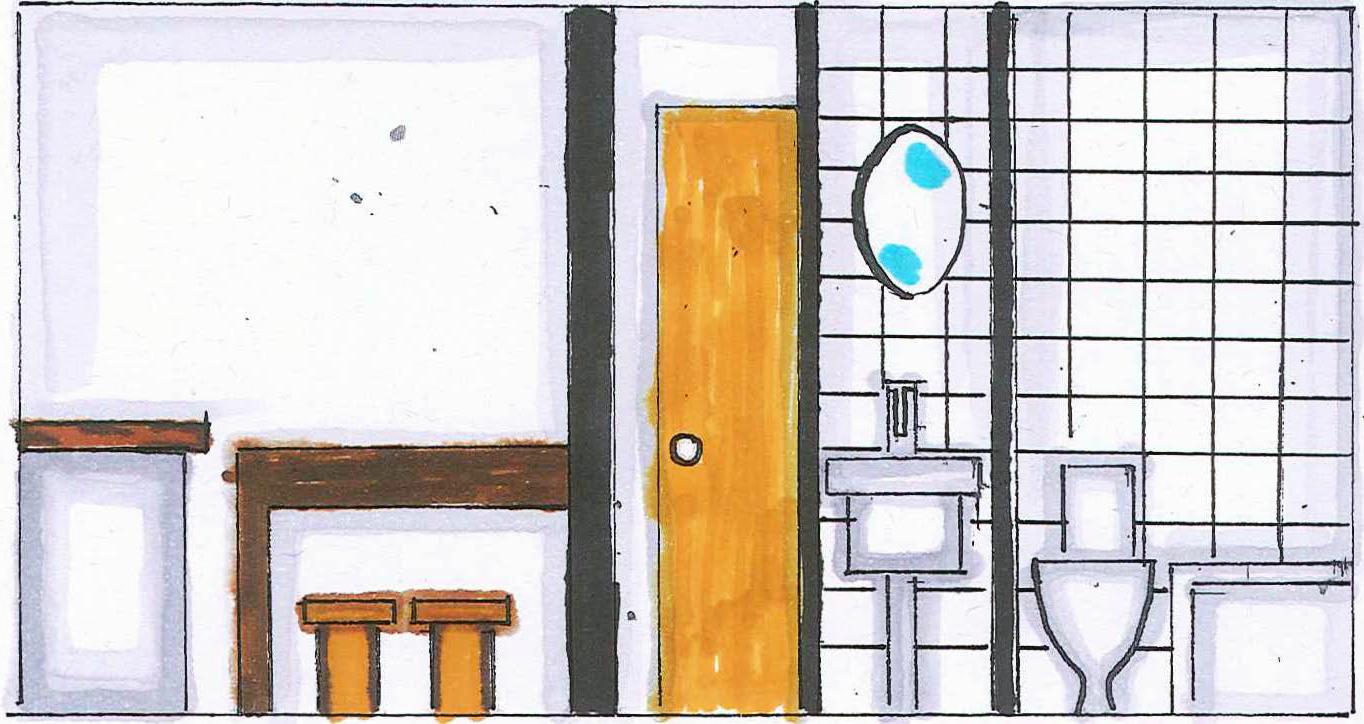
PANEL
