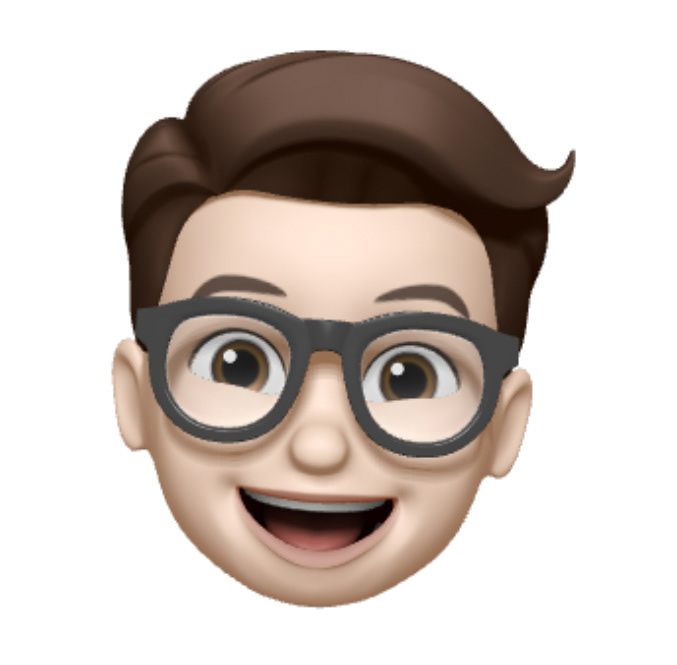As the science fiction author William Gibson observed in a 2003 interview: “The future is already here, it’s just not evenly distributed.” That is, a lot of what will become part of everyday life already exists in research and development labs around the world. In PARA_SITE you will research and speculate on the future of urban living in Melbourne, adapting existing infrastructure to new uses. A series of workshops and lectures will help you to ensure your design speculations are plausible.
Scenario
It is the year 2037. The population of the greater metropolitan Melbourne area is now 6 million people, and housing development is struggling to keep pace. Due to increasing environmental concerns, cars have been completely banned from the Melbourne CBD. This means the now obsolete infrastructure such as petrol stations, elevated freeways and car-parking buildings are all available for repurposing as residential spaces.
CLIENT INTERVIEW (STUDENT)
Hi, My name is Andrew, I am a student, I lived in Melbourne. I am studying programming in University.
As a student, I lived alone. I have class every day, which occupied most of the time.
Today, because of the rapid urbanization, a lot of people live in the city, it is almost to double in 40 years. Also, there has a large population in Melbourne. The city becomes "over-density". Everyone has limited living space, houses become expensive. People even sleep in the bunk bed or like capsule hotel place.
I eat out most of the time, because I am busy and do not have kitchen in house. There are a lot of fast food can choose.
In the daytime, I stayed in school when have class. but because rapid development of internet, student can have some lessons in home, teacher tech us through VR. we have immersive experience like real class.
I like outdoor exericise, but many high buildings have been put up there, park become less and less. More and more people select gym to exercise.
This is my life.
As a student, I lived alone. I have class every day, which occupied most of the time.
Today, because of the rapid urbanization, a lot of people live in the city, it is almost to double in 40 years. Also, there has a large population in Melbourne. The city becomes "over-density". Everyone has limited living space, houses become expensive. People even sleep in the bunk bed or like capsule hotel place.
I eat out most of the time, because I am busy and do not have kitchen in house. There are a lot of fast food can choose.
In the daytime, I stayed in school when have class. but because rapid development of internet, student can have some lessons in home, teacher tech us through VR. we have immersive experience like real class.
I like outdoor exericise, but many high buildings have been put up there, park become less and less. More and more people select gym to exercise.
This is my life.
SITE ANALYSIS (7-11 EAST MELBOURNE)
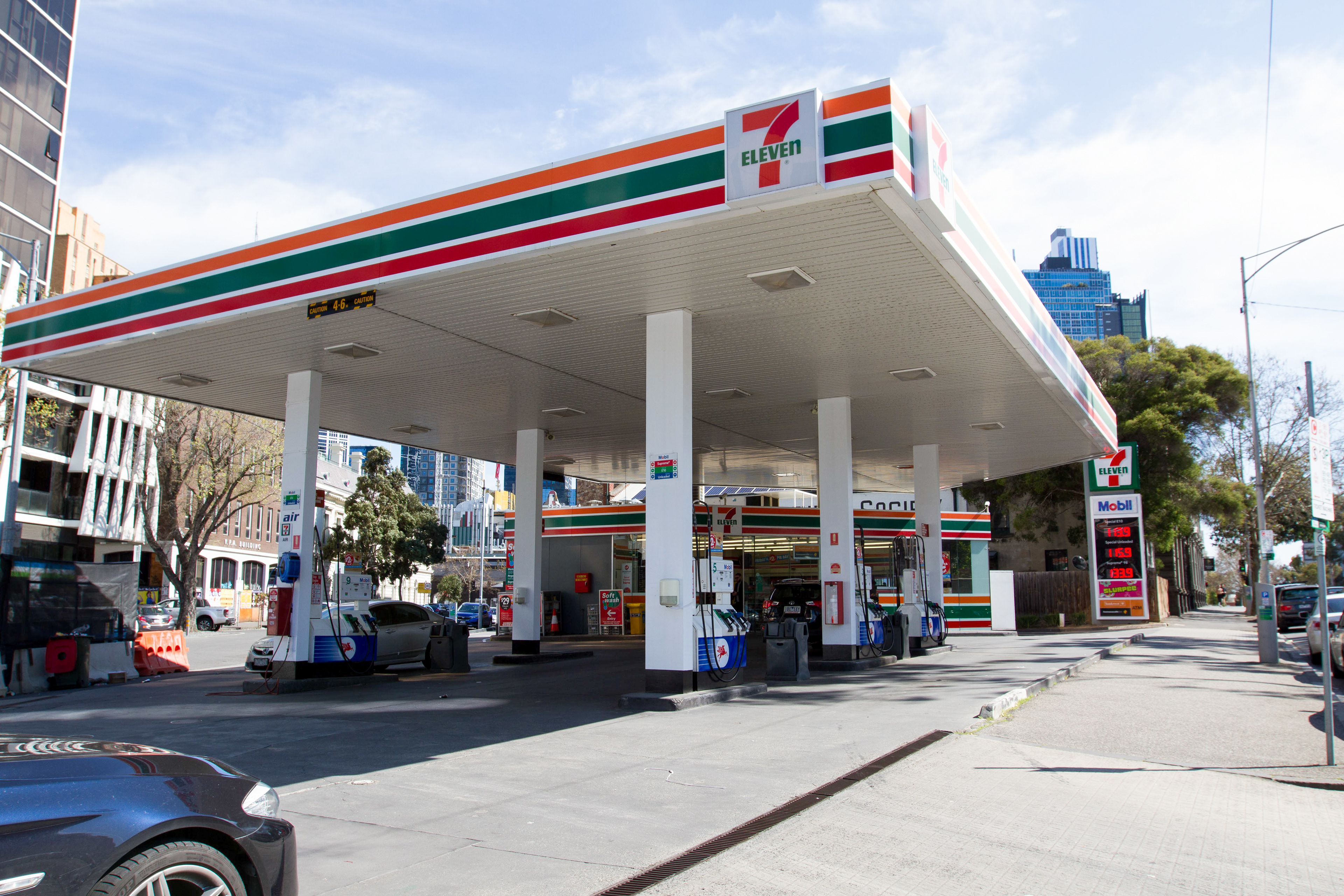
711 perspective
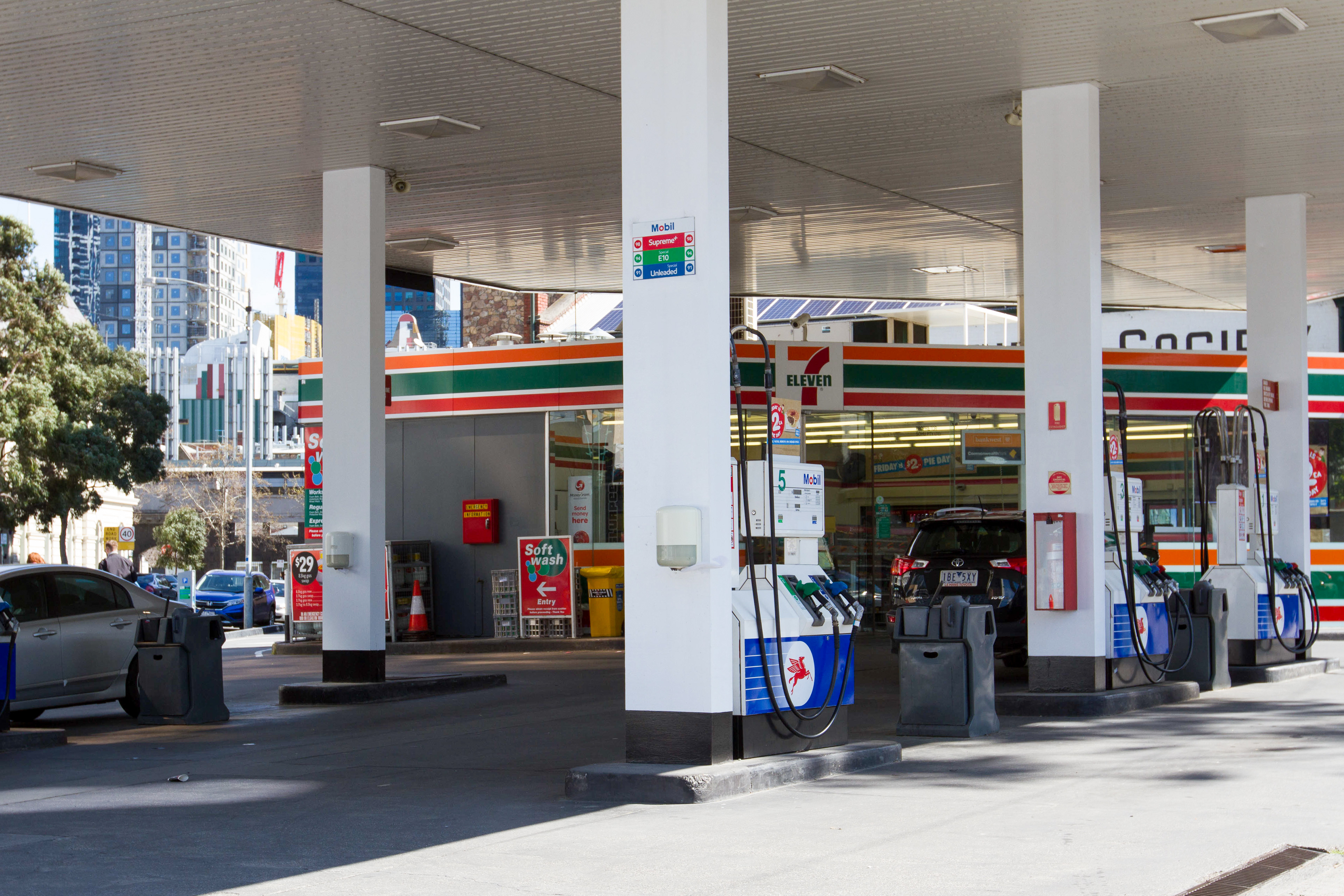
711 detail
711 East Melbourne is a petrol station, it is open building. The five pillars support the big and high celling, which blocked most of the sun. Two roads lined either side.
When I stay in there, both side car cross continuously, the road noise can be heard without end. Because do not have the wall, it gives feeling "broad" in the dense urban area.
When I stay in there, both side car cross continuously, the road noise can be heard without end. Because do not have the wall, it gives feeling "broad" in the dense urban area.
REALATIONSHIP LIGHT & SHADE
I increased contrast to show relationshio between light and shade. The time is 10am.
KEY POINT
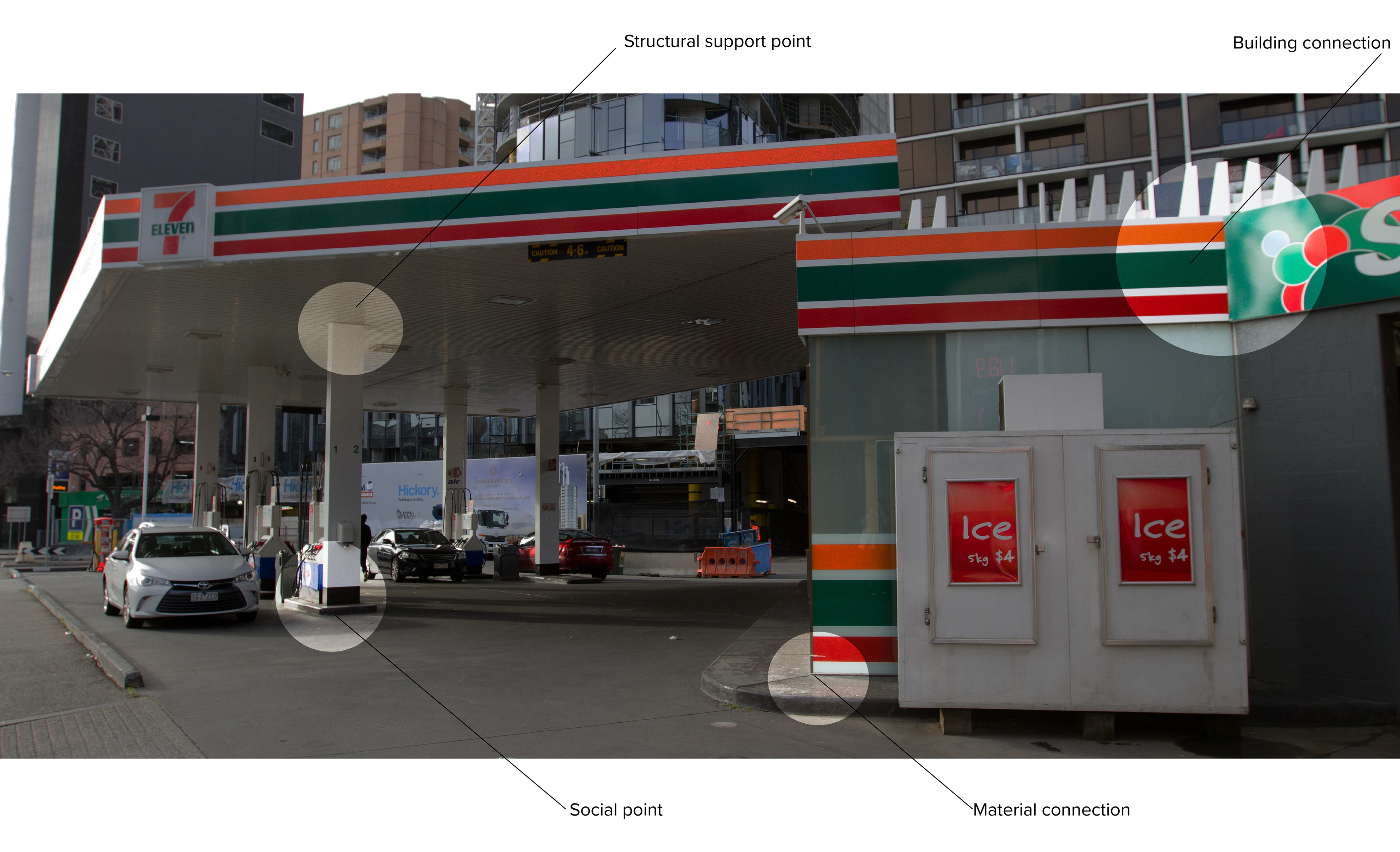
I highlight the structural support point, building connection, social point and material connection. The celling material seems used batten, the pillar used concrete.
OTHER DETAILS
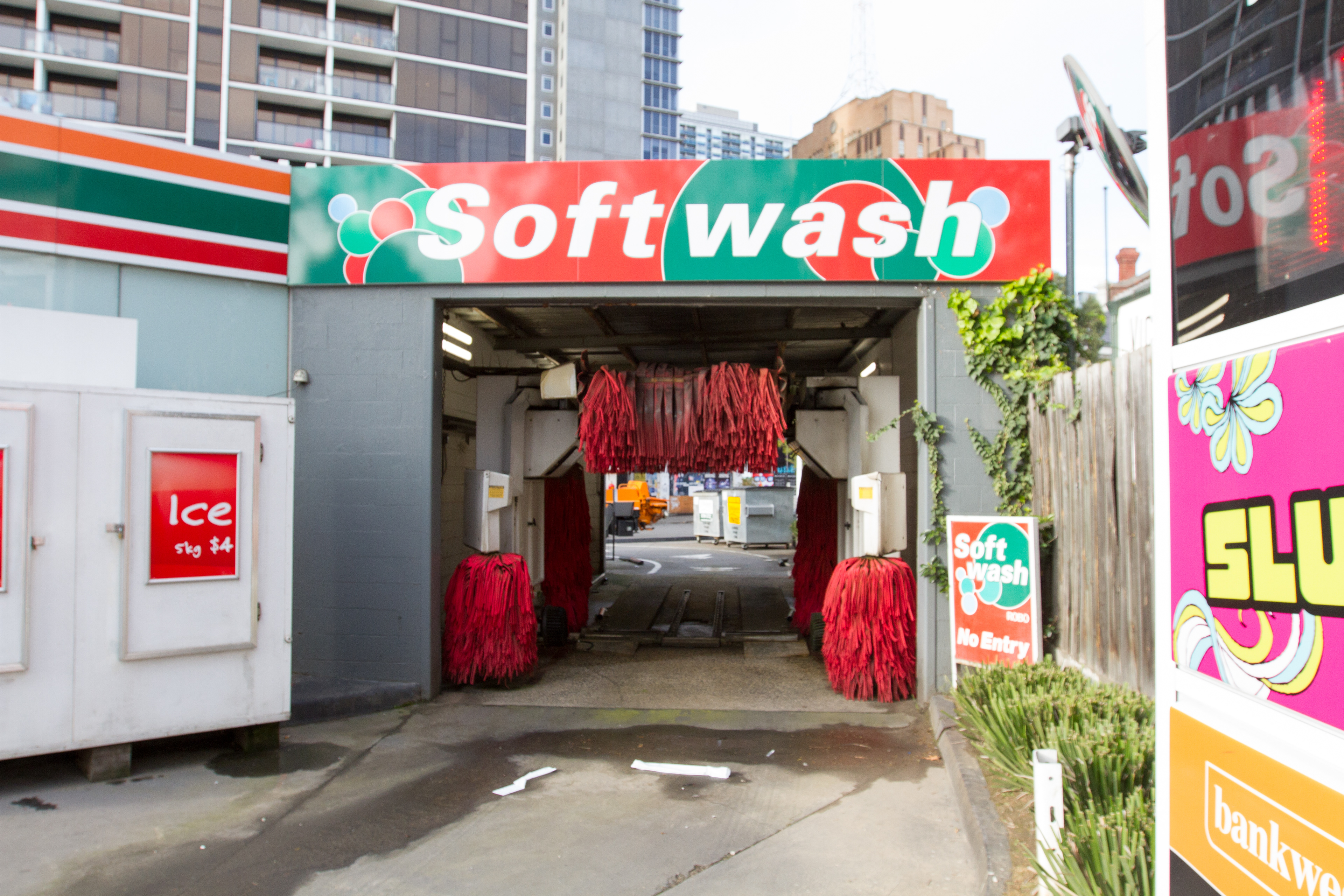
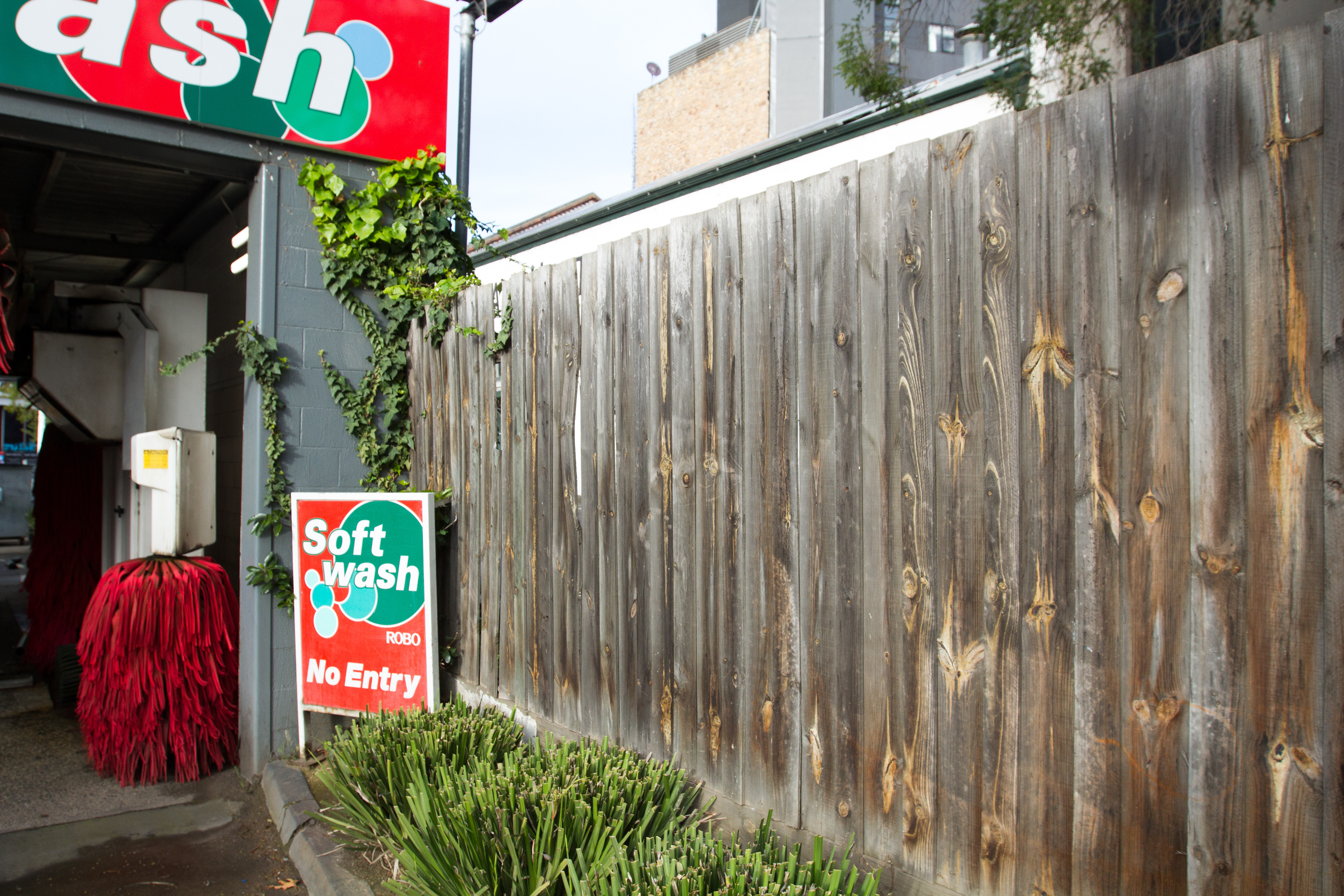
The 711 has a small wash car room inside. The car goes in and out all day, fence build for timber.
The traffic flow is huge every day, even stand in this area is difficult. Because space is open, which gives the sense of bright feeling,
The traffic flow is huge every day, even stand in this area is difficult. Because space is open, which gives the sense of bright feeling,
EVENING
I back to 711 in evenning. In the evening, It is dark around, just 711 shop and roof light shine. There is still a lot of traffic.
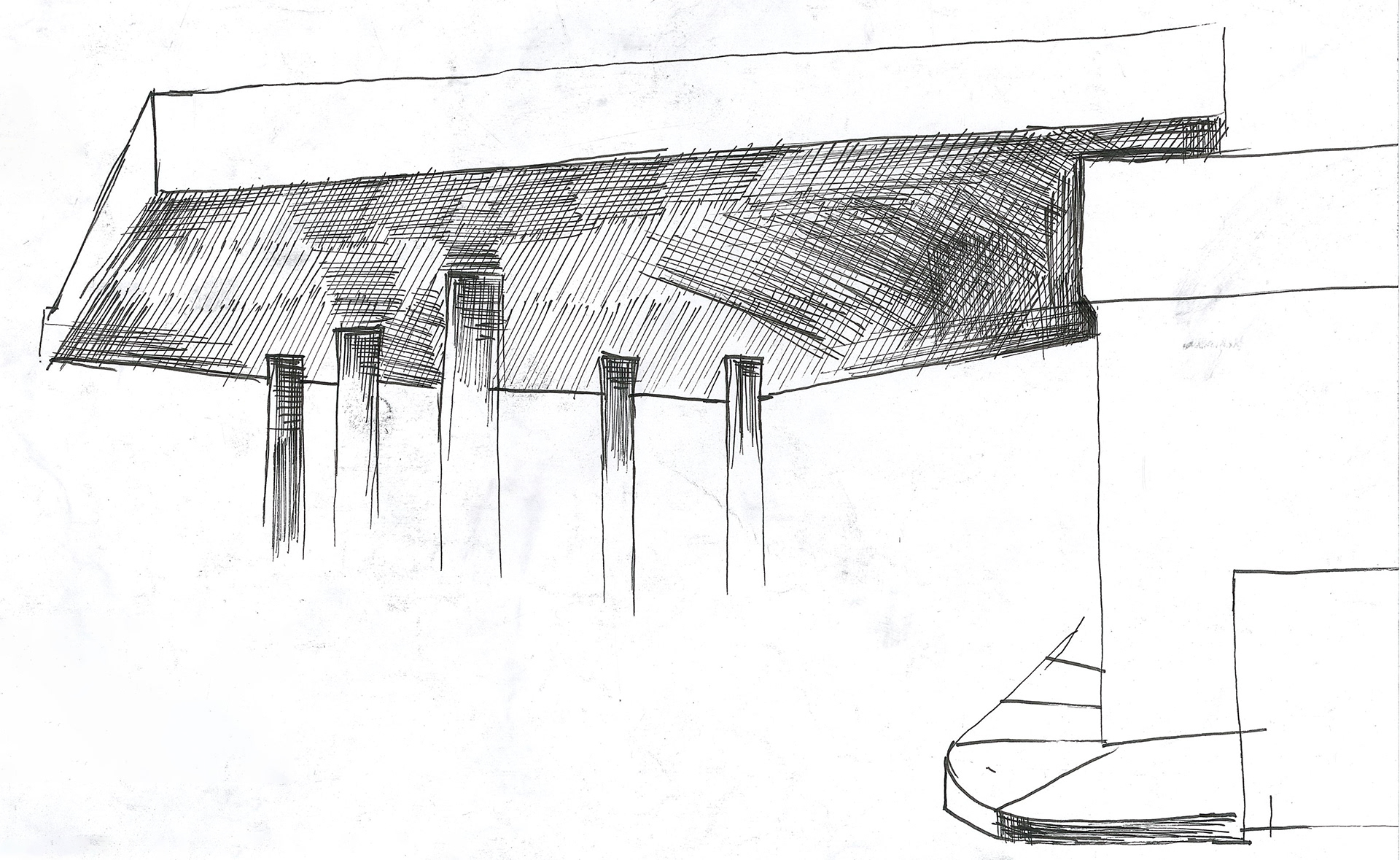
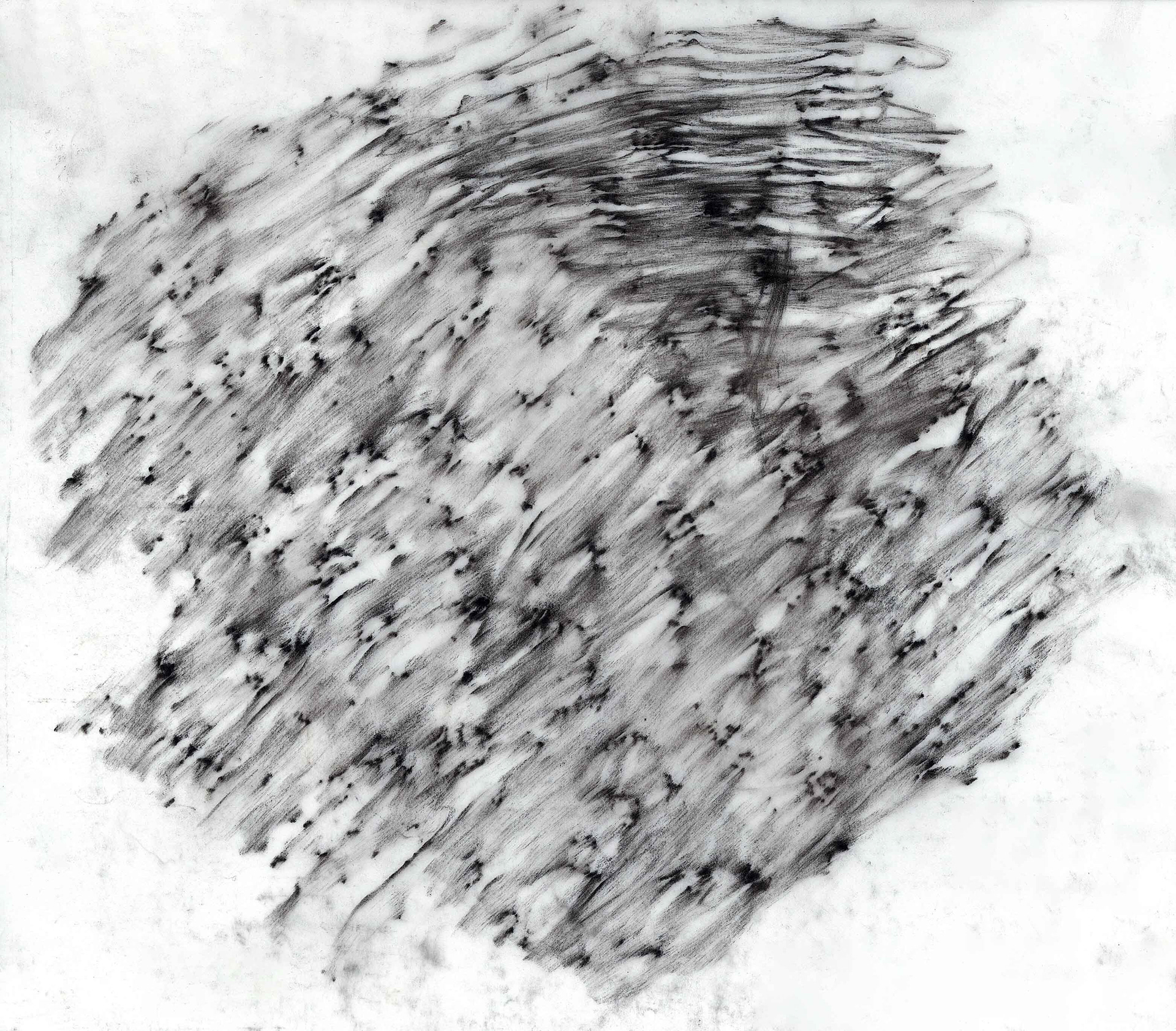
I simply drew a 711 to show shadow a relationship between light and shade. And I put tracing paper on the wall, want to show material.
Key design drawings
My client is a student; the site is 711.
Talk about the parasite, parasite exists in animal kingdom and plant kingdom. It reminds me of bird "parasitic" nest on the tree and Boston ivy "Parasitic" on the wall.
So my design inspired by this. The 711 have five pillars, in my design, the pillars like trees, I imitate nest shape to design this space (see fig. 7). This space is in the air, it can save the space, people can cross the street. In the future, globe population will explode. Like the movie, the human scale said,
" we have 3.6 billion people live in city, 50% of the world population, That's going to rise to 6.5 billion people by 2050. We almost to double the urban acitivity of our cities in 40 years."
"In the future, 80% population will live in city"
Talk about the parasite, parasite exists in animal kingdom and plant kingdom. It reminds me of bird "parasitic" nest on the tree and Boston ivy "Parasitic" on the wall.
So my design inspired by this. The 711 have five pillars, in my design, the pillars like trees, I imitate nest shape to design this space (see fig. 7). This space is in the air, it can save the space, people can cross the street. In the future, globe population will explode. Like the movie, the human scale said,
" we have 3.6 billion people live in city, 50% of the world population, That's going to rise to 6.5 billion people by 2050. We almost to double the urban acitivity of our cities in 40 years."
"In the future, 80% population will live in city"
The bottom space is sleep, the top space is social space on the roof. The design style of bottom and top space is uniform which is network structure. In my imagine, one pillar has one student in the same space like my design. It can become community or dormitory. A student can go to top space for social (see fig. 6). A student can study discuss school work, or entertainment activities, party or else. I think physical social is important, especially student. A lot of students have heavy school work, and daily life is going to school or back to home. Social is very important to people like I mentioned, In the movie the human scale, the designer said, socially is good for health to physical and psyche. People do not want social in the high building. This is why I chose roof to student social space.
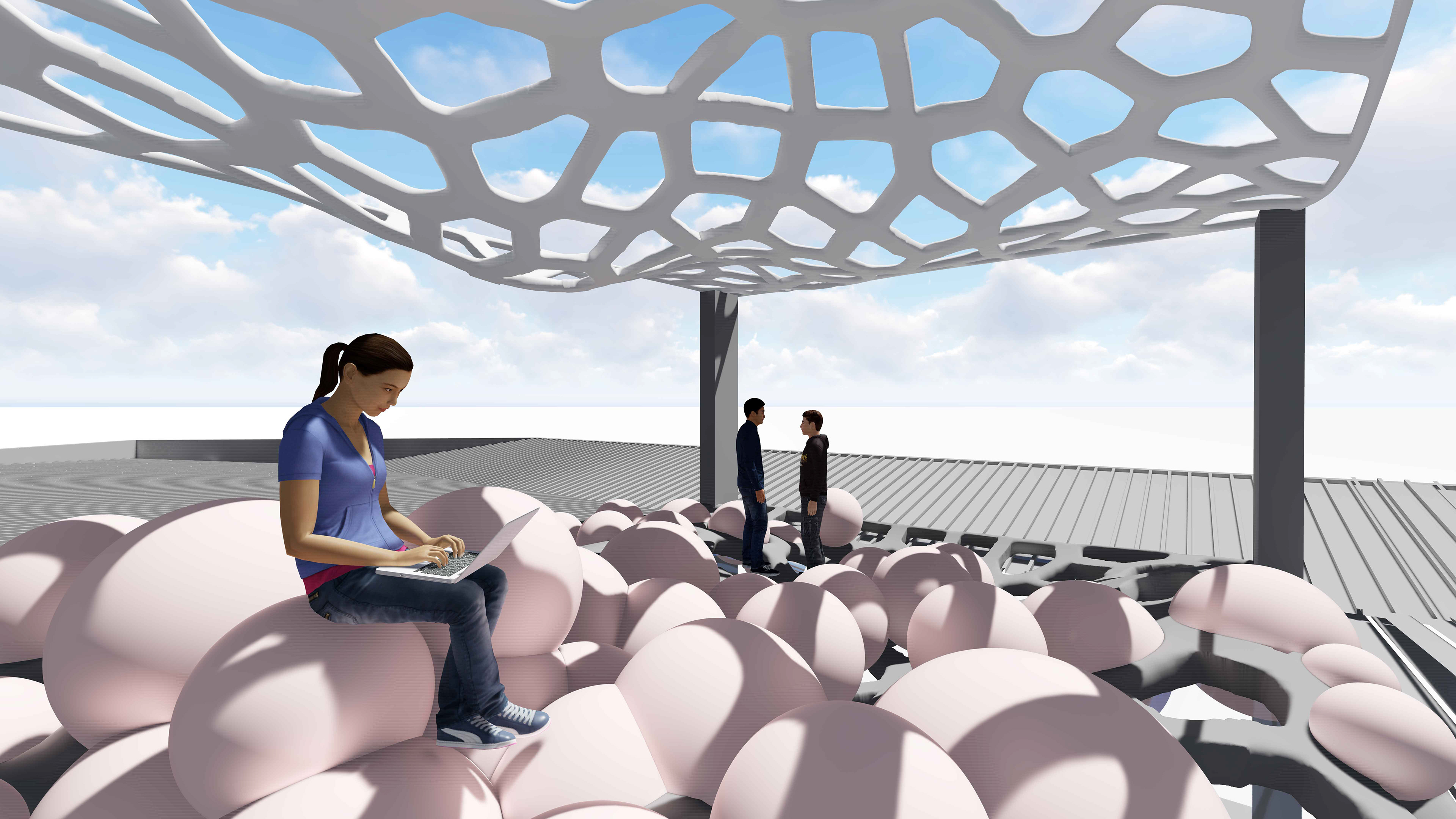
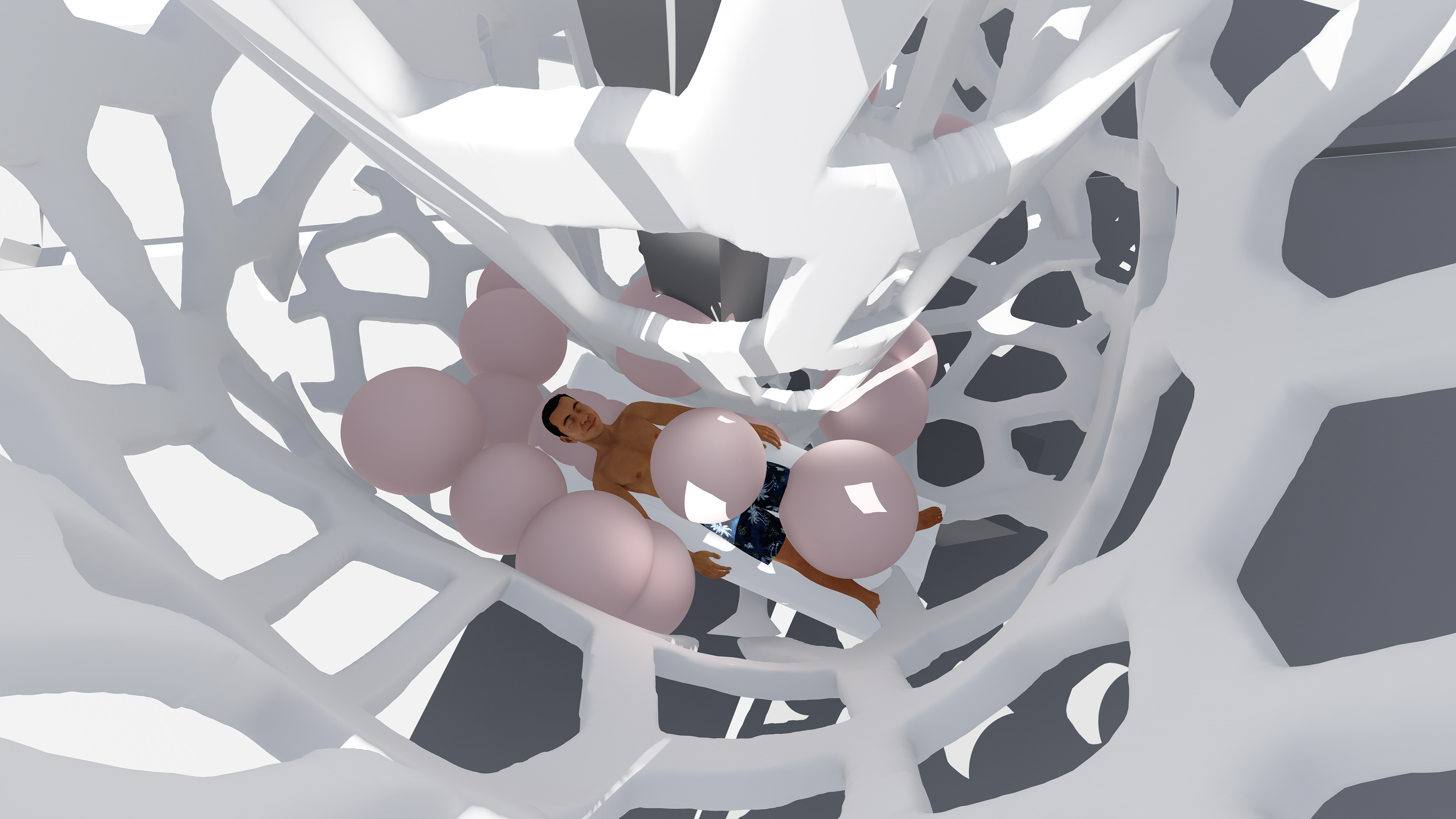

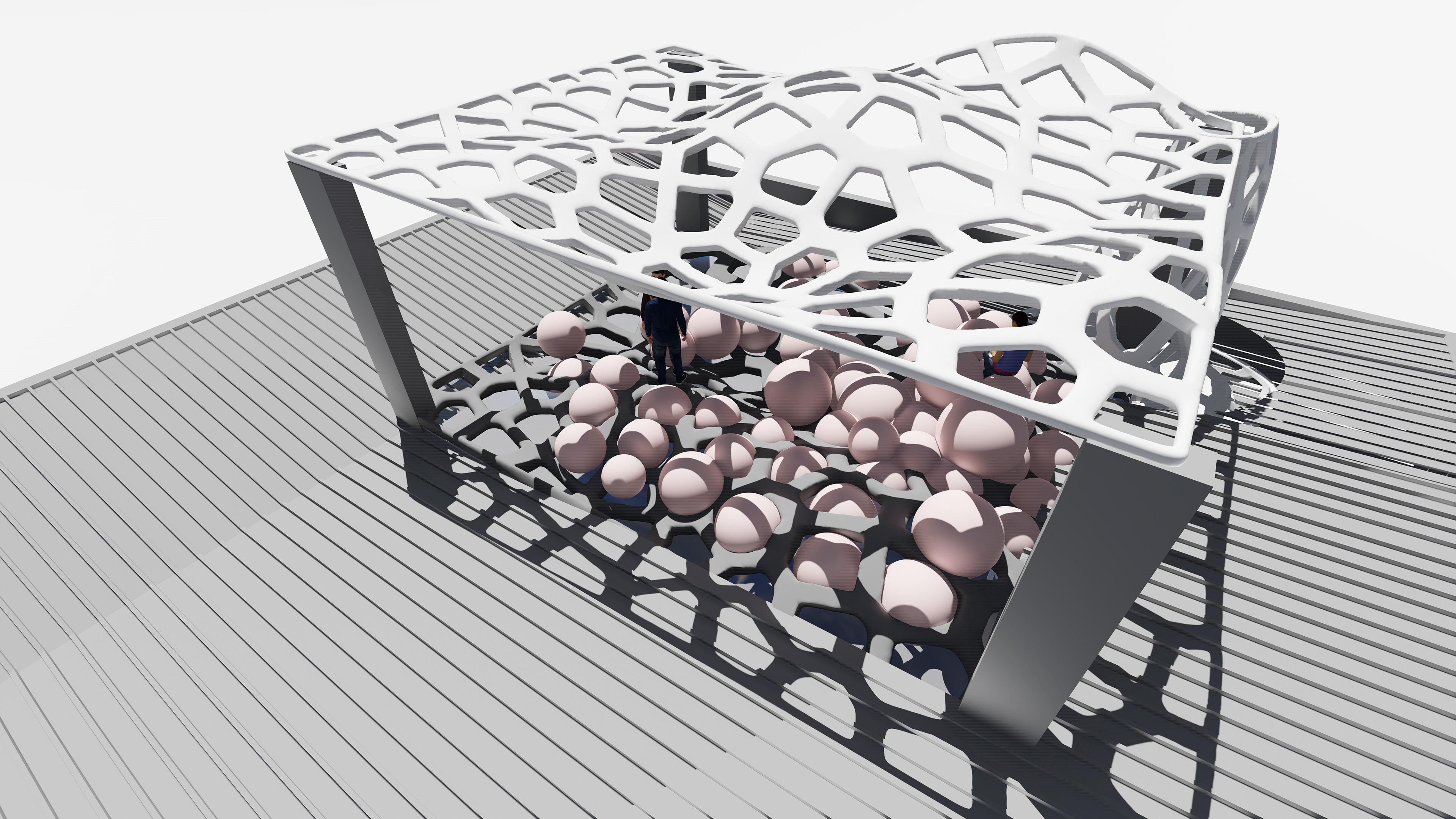
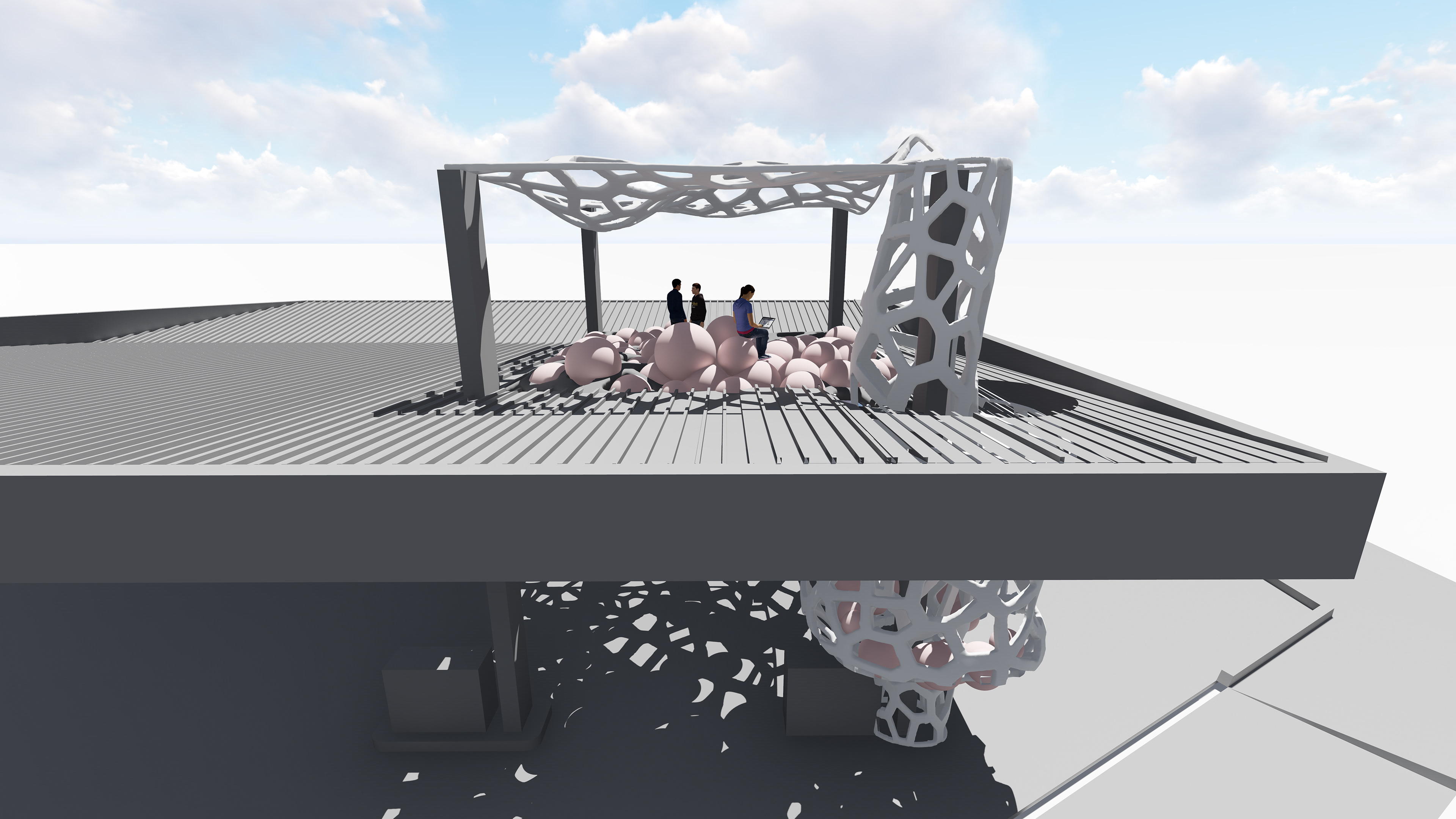
DESIGN COMPONENT
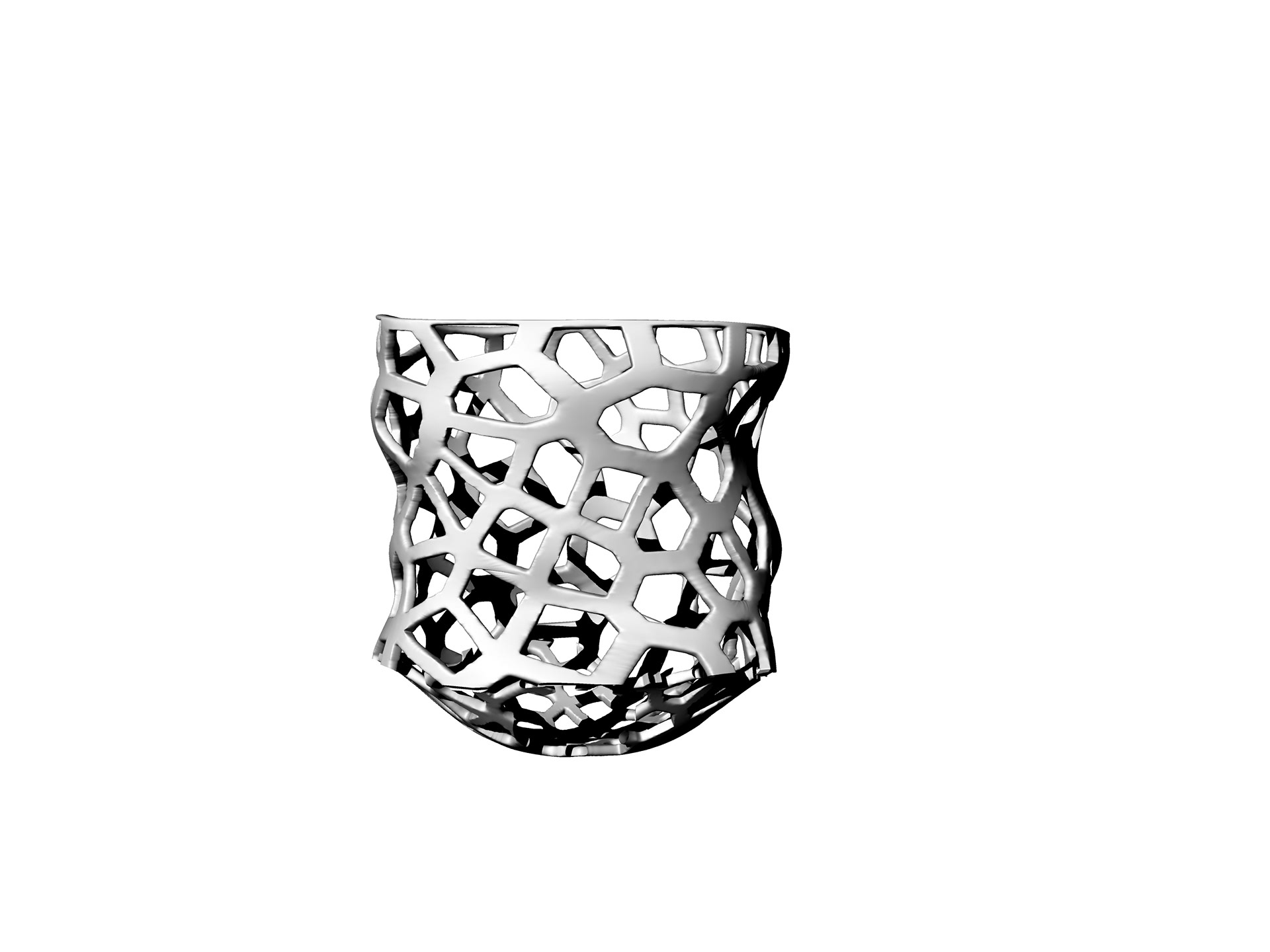

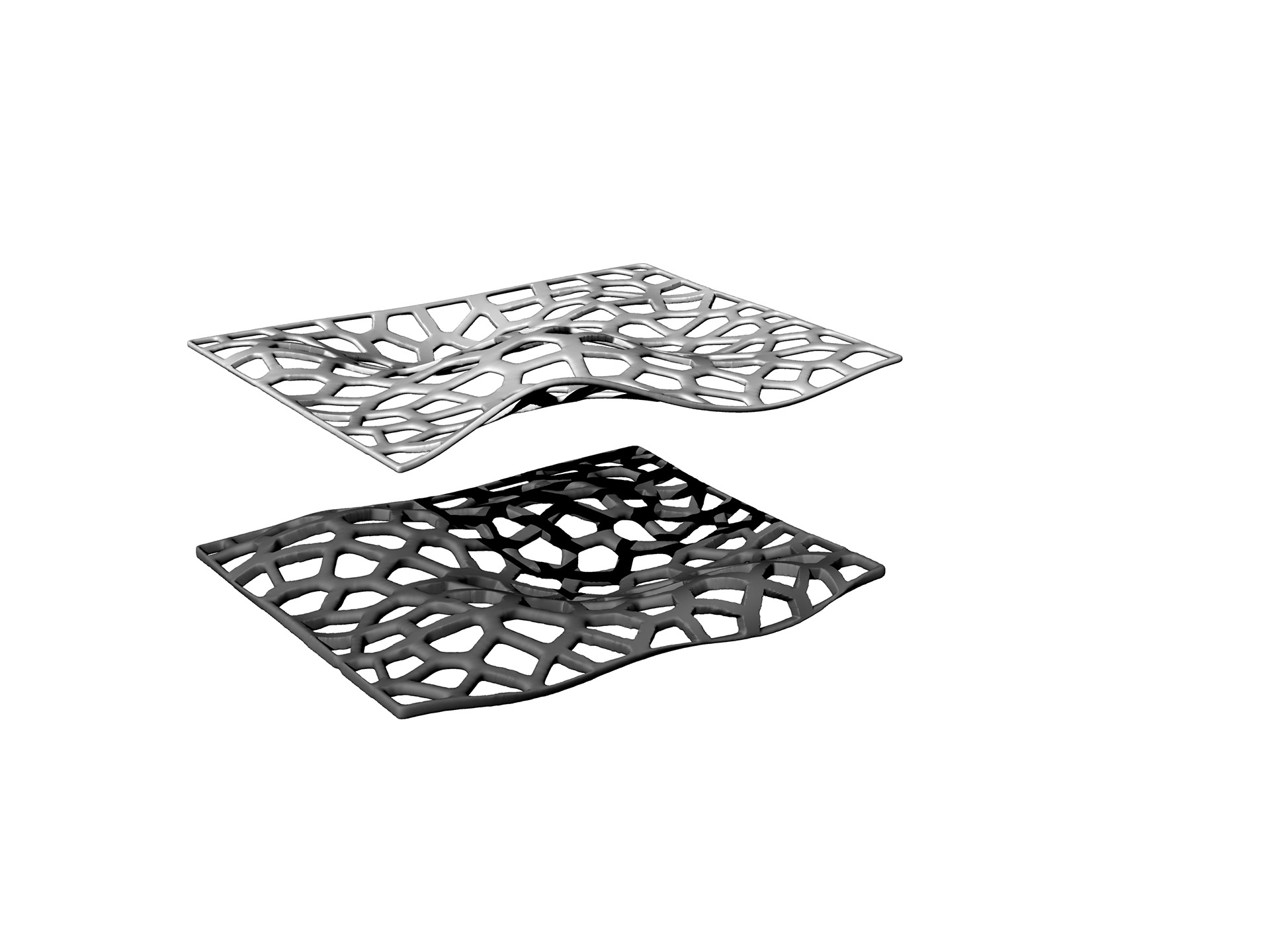

1:10 SECTION
pHYSICAL MODELS
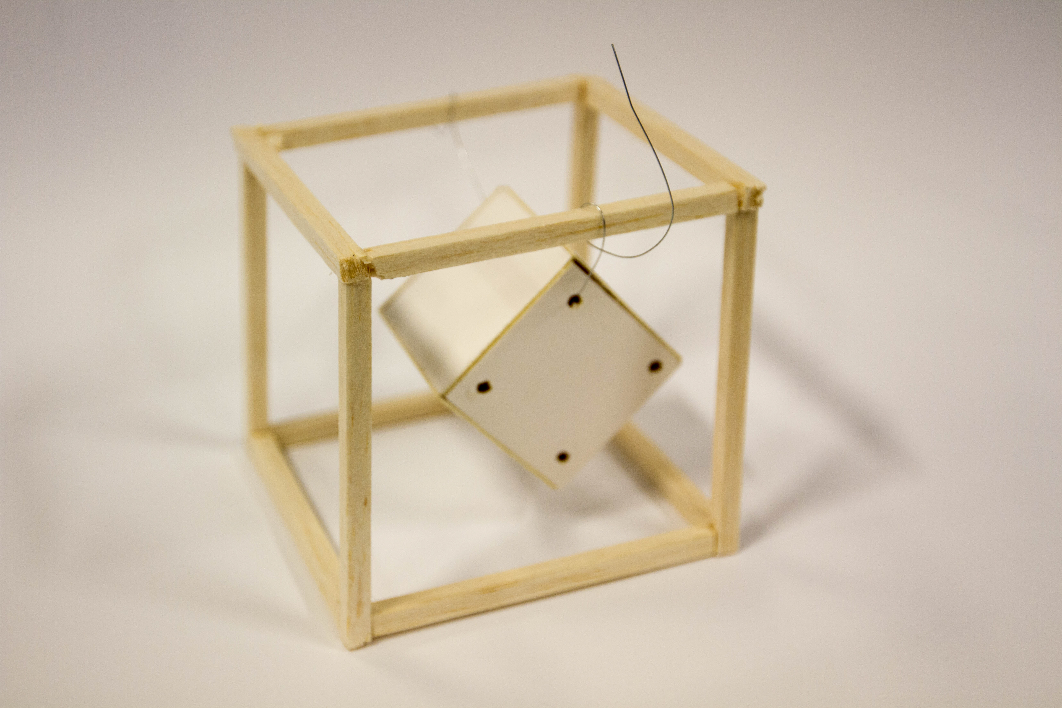
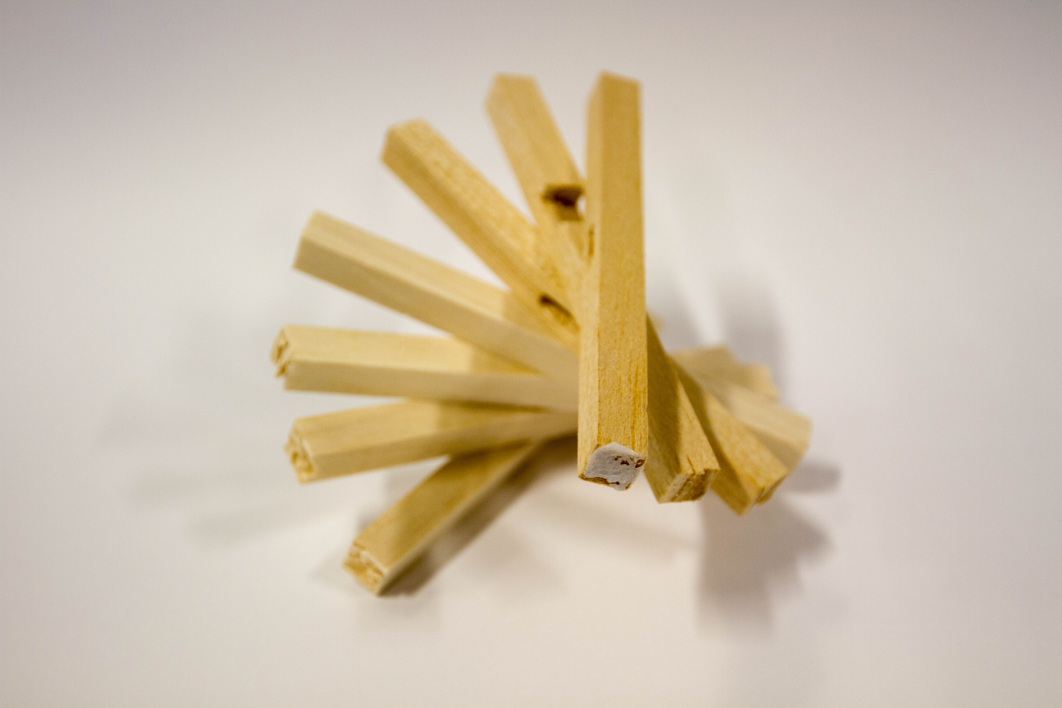
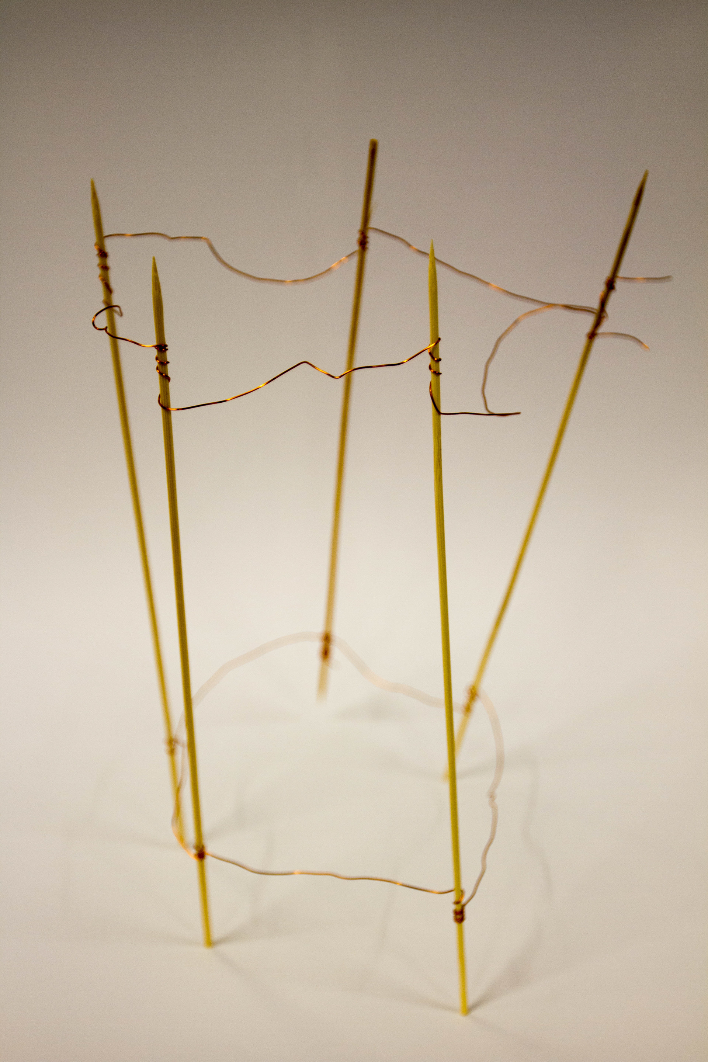
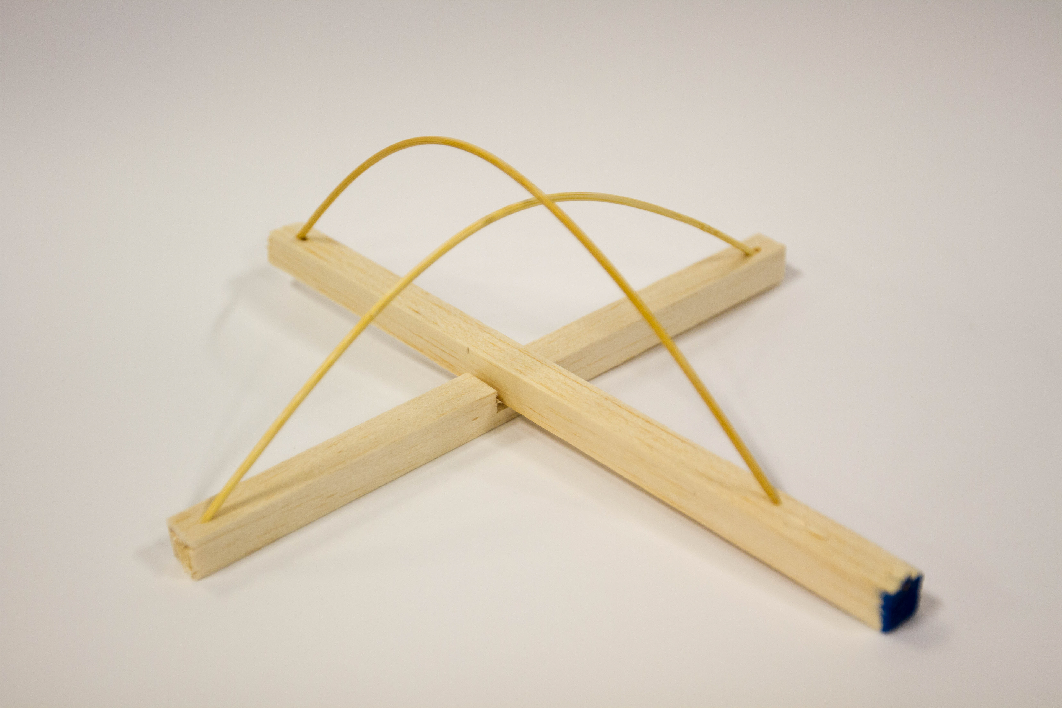
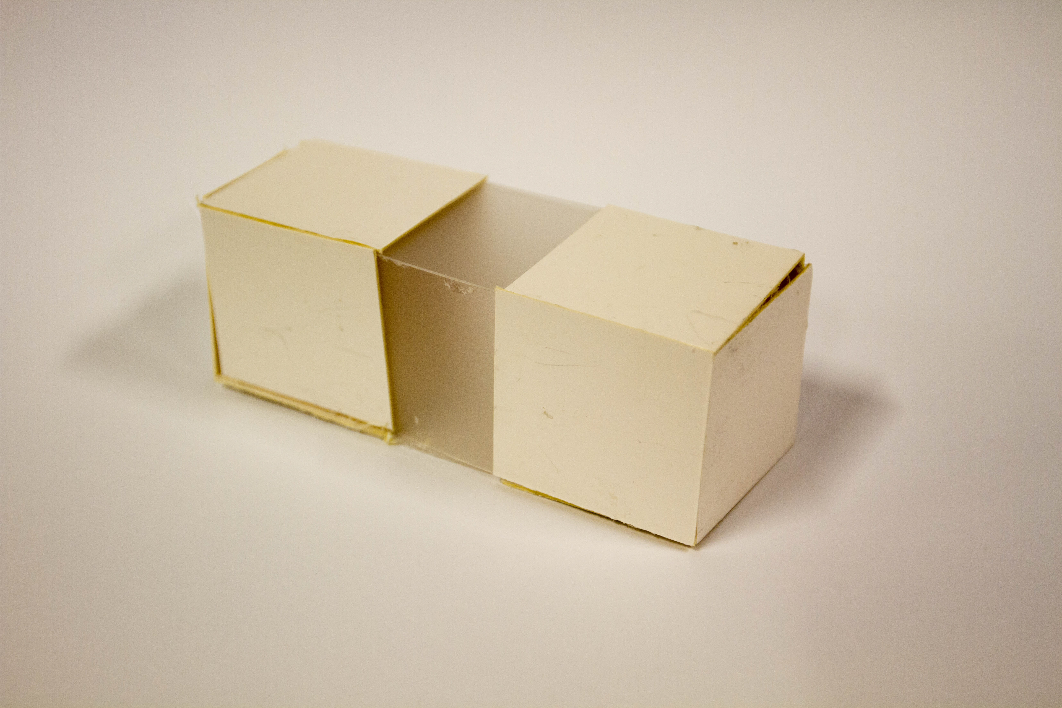
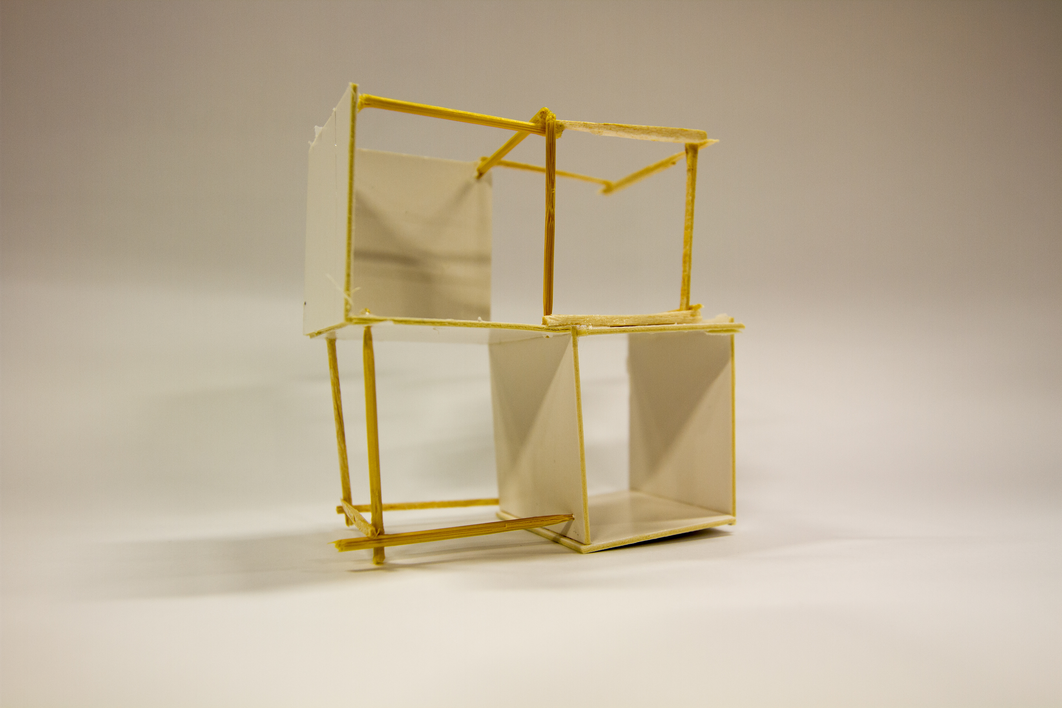
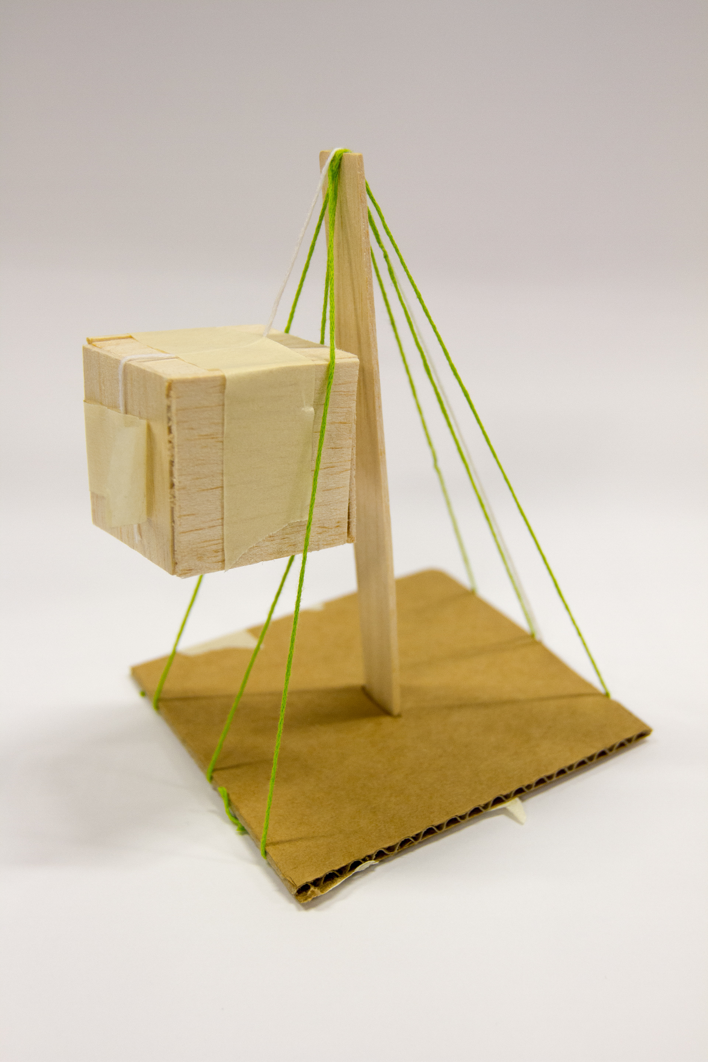
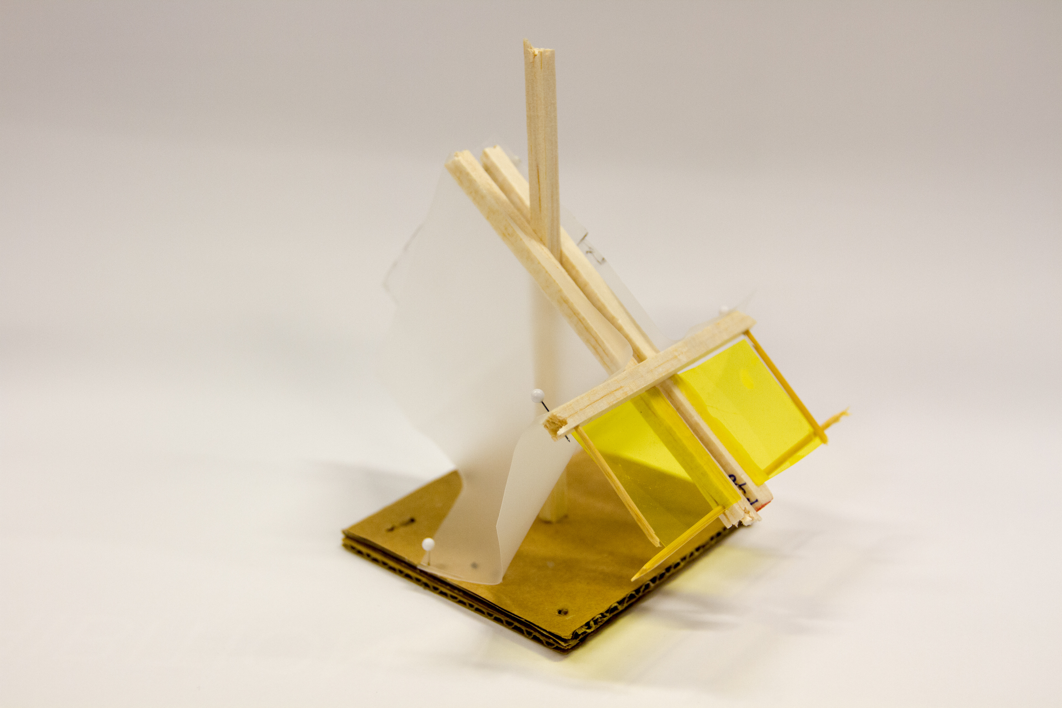
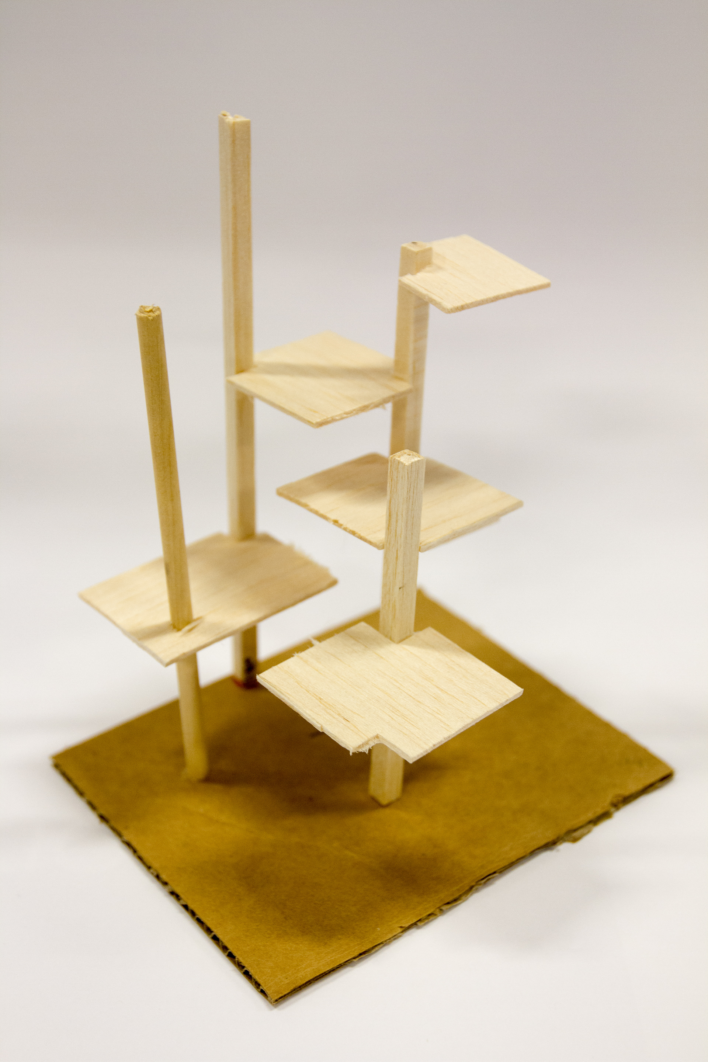


Iteration
Iteration 1
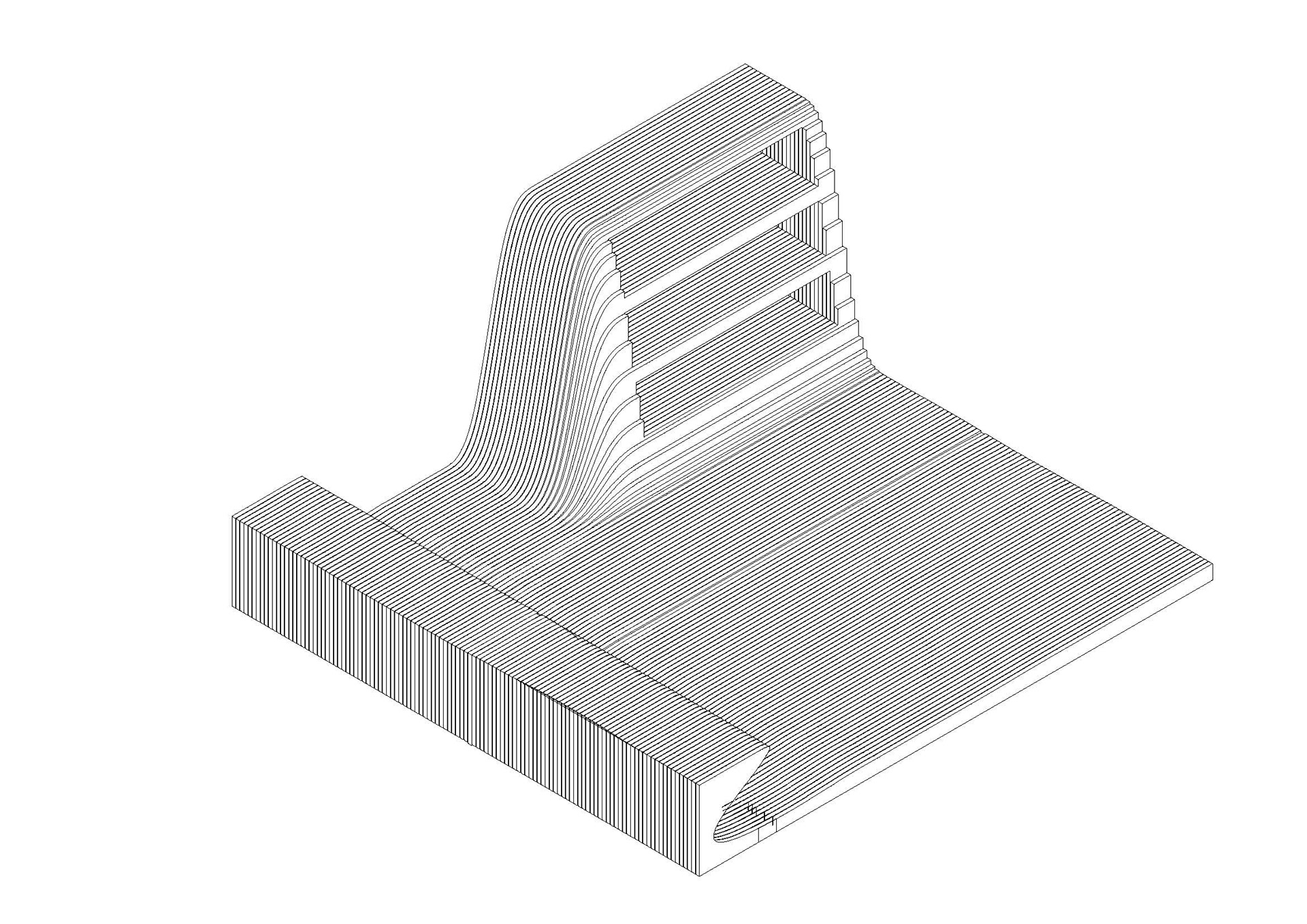
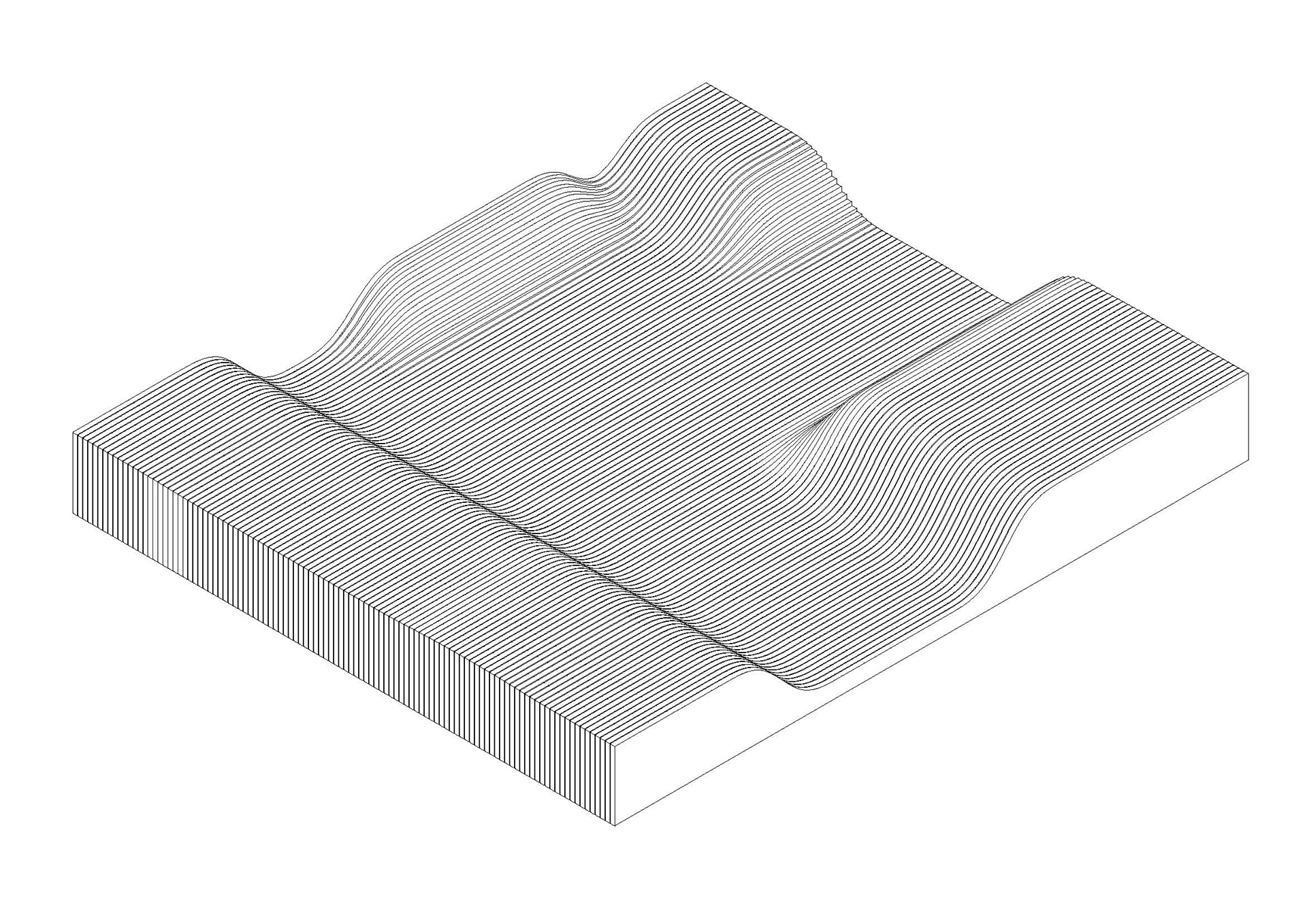
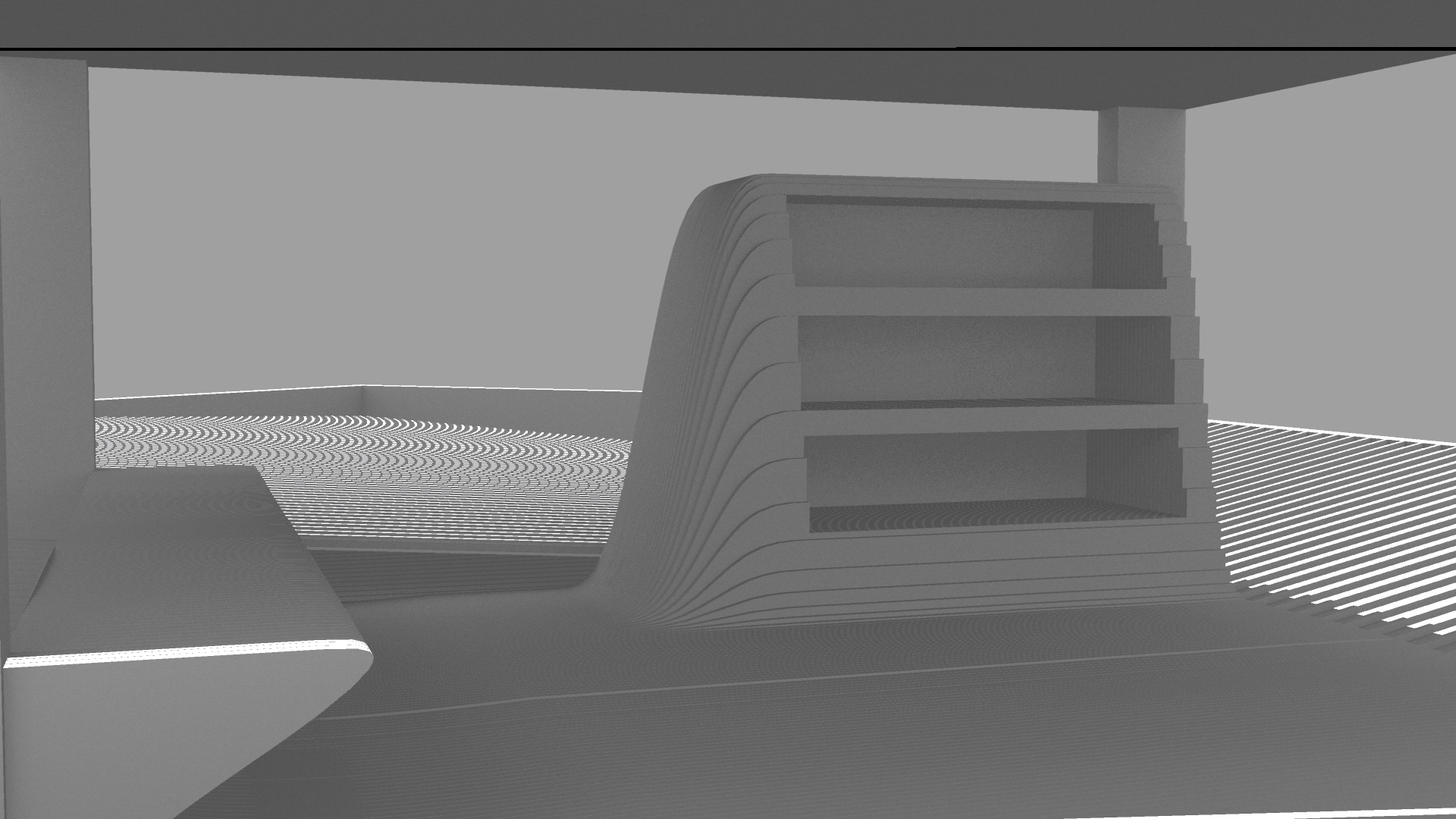
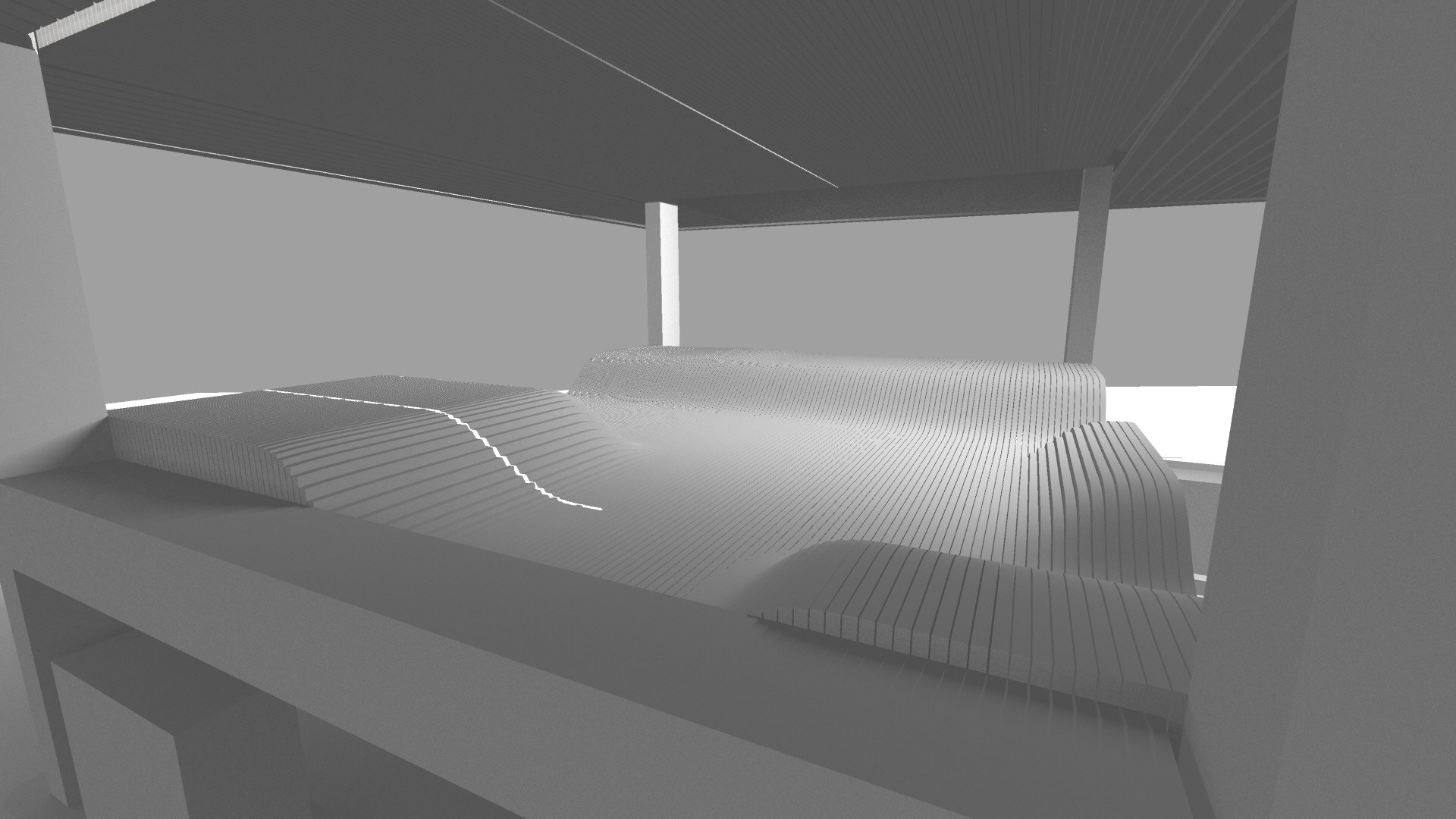

This is first design, I created platform between the pillar.
Iteration 2
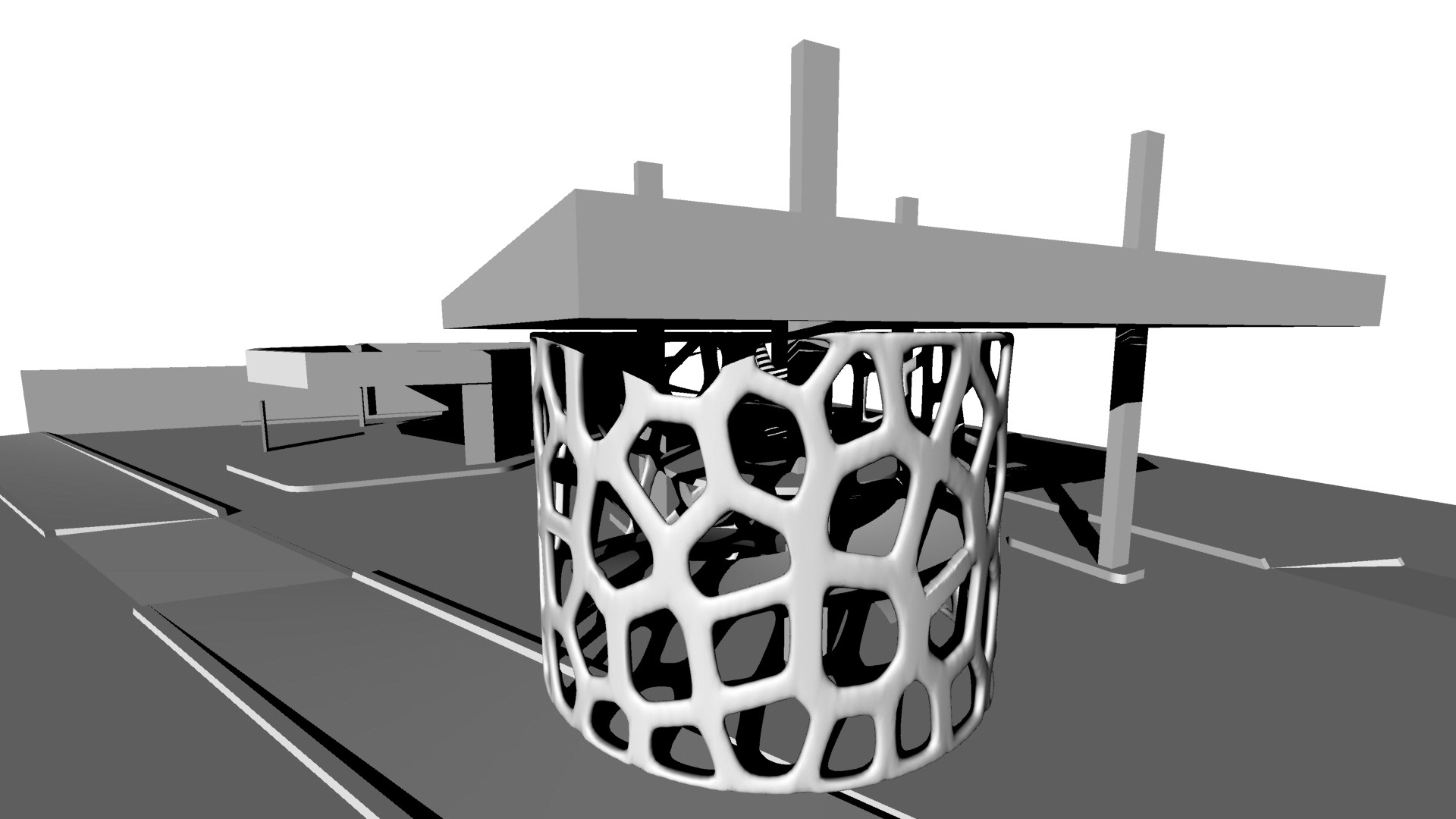
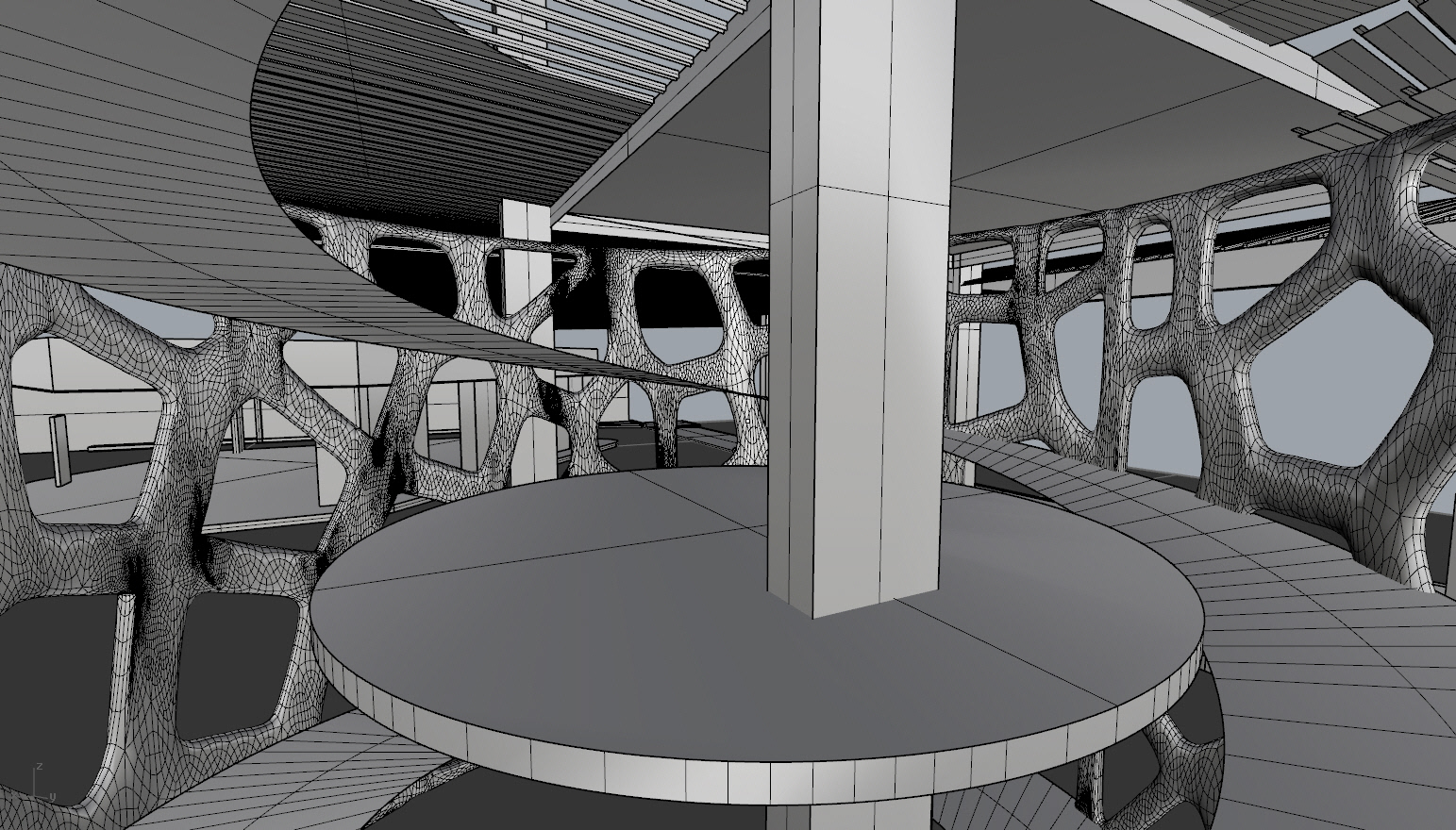

I Builded space like bird nest, and have stairs inside,but it is on the ground. This space is too big and bird nest do not like on the ground.
Iteration 3
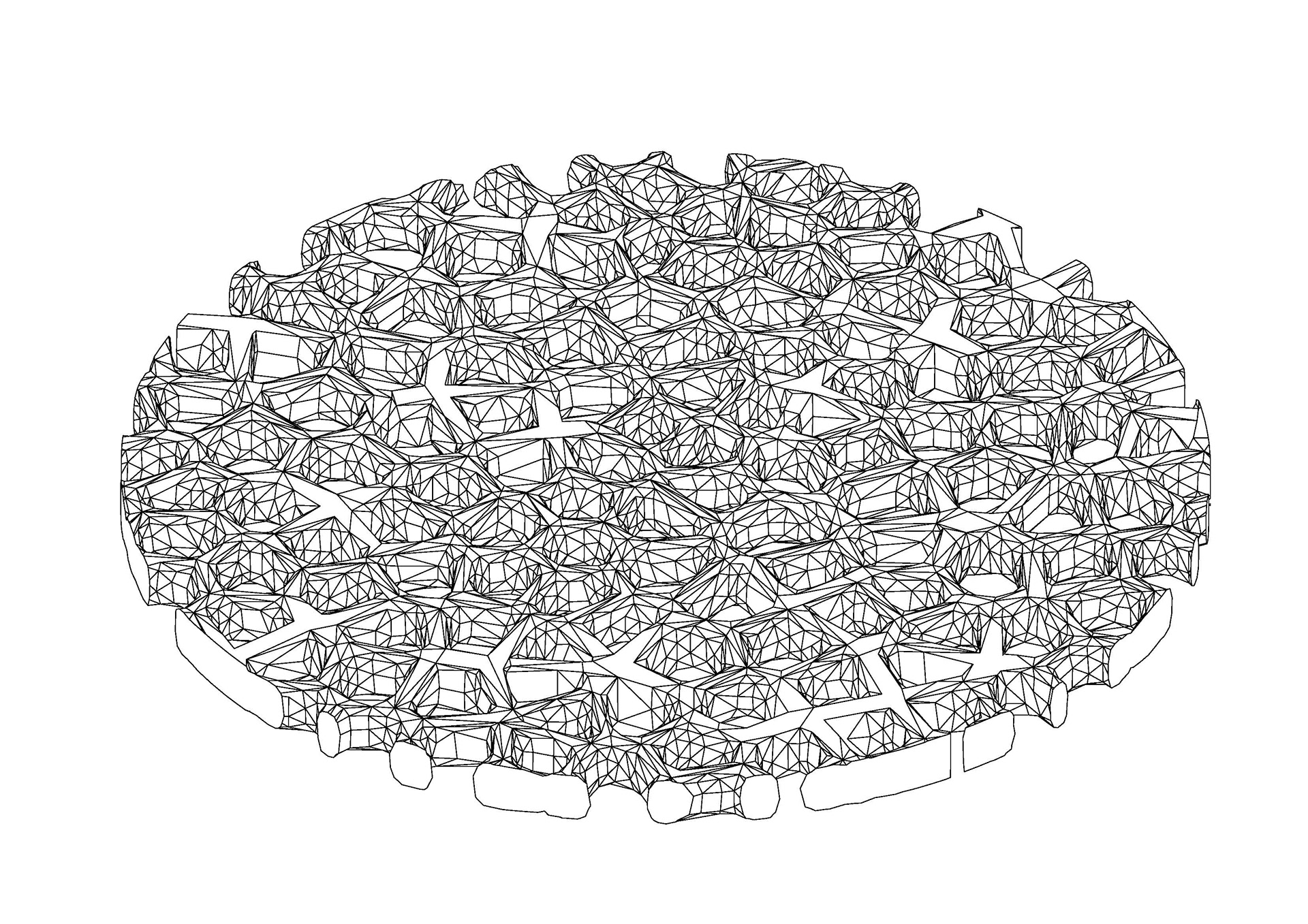
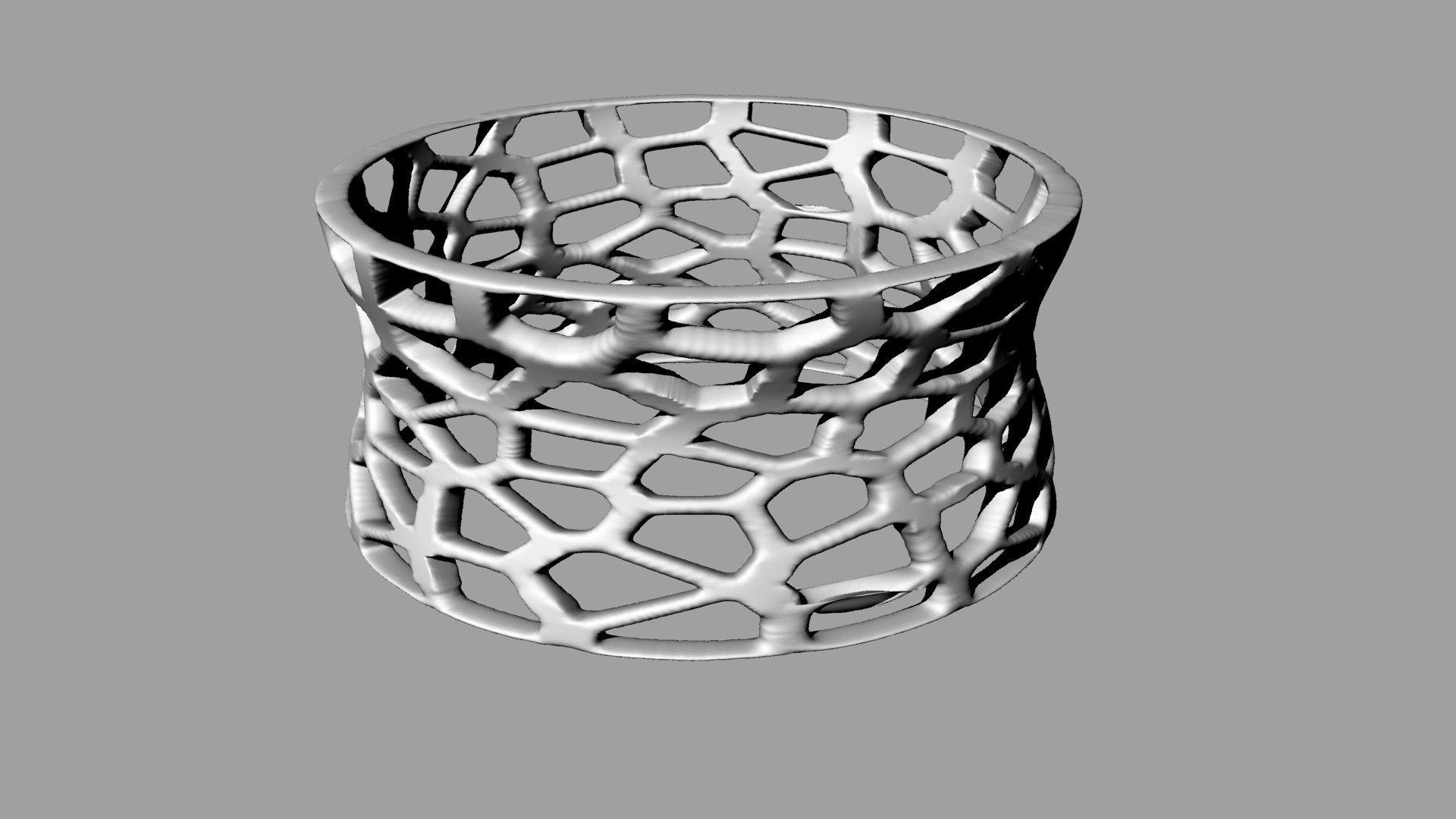
In this design, the ground is flat, which is inharmonious, also it is too big.
