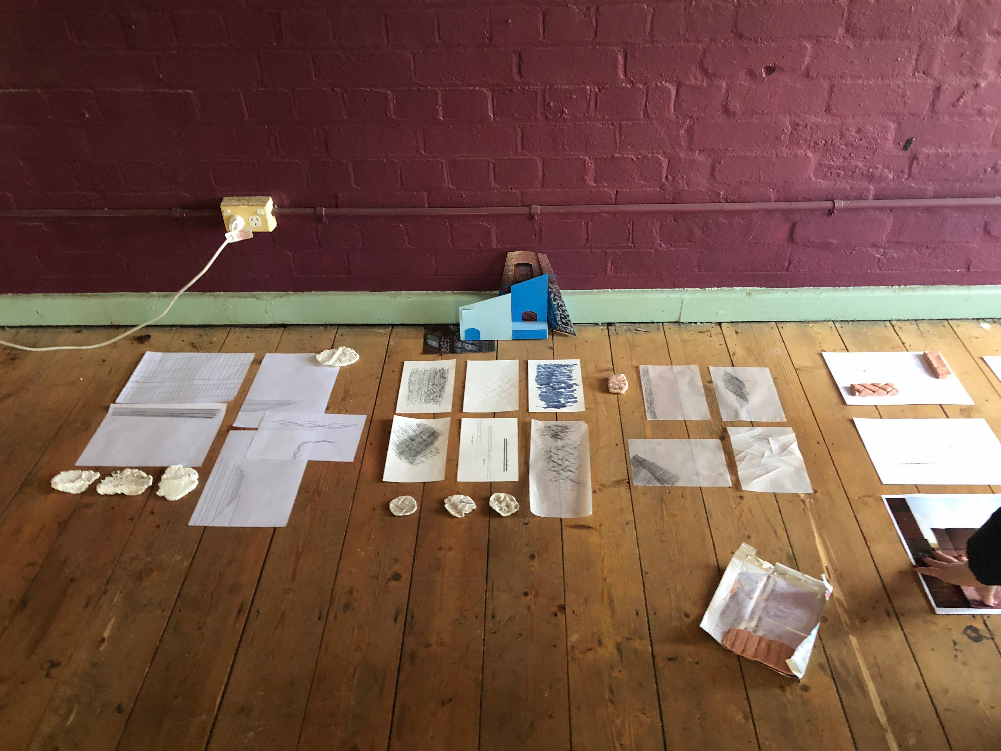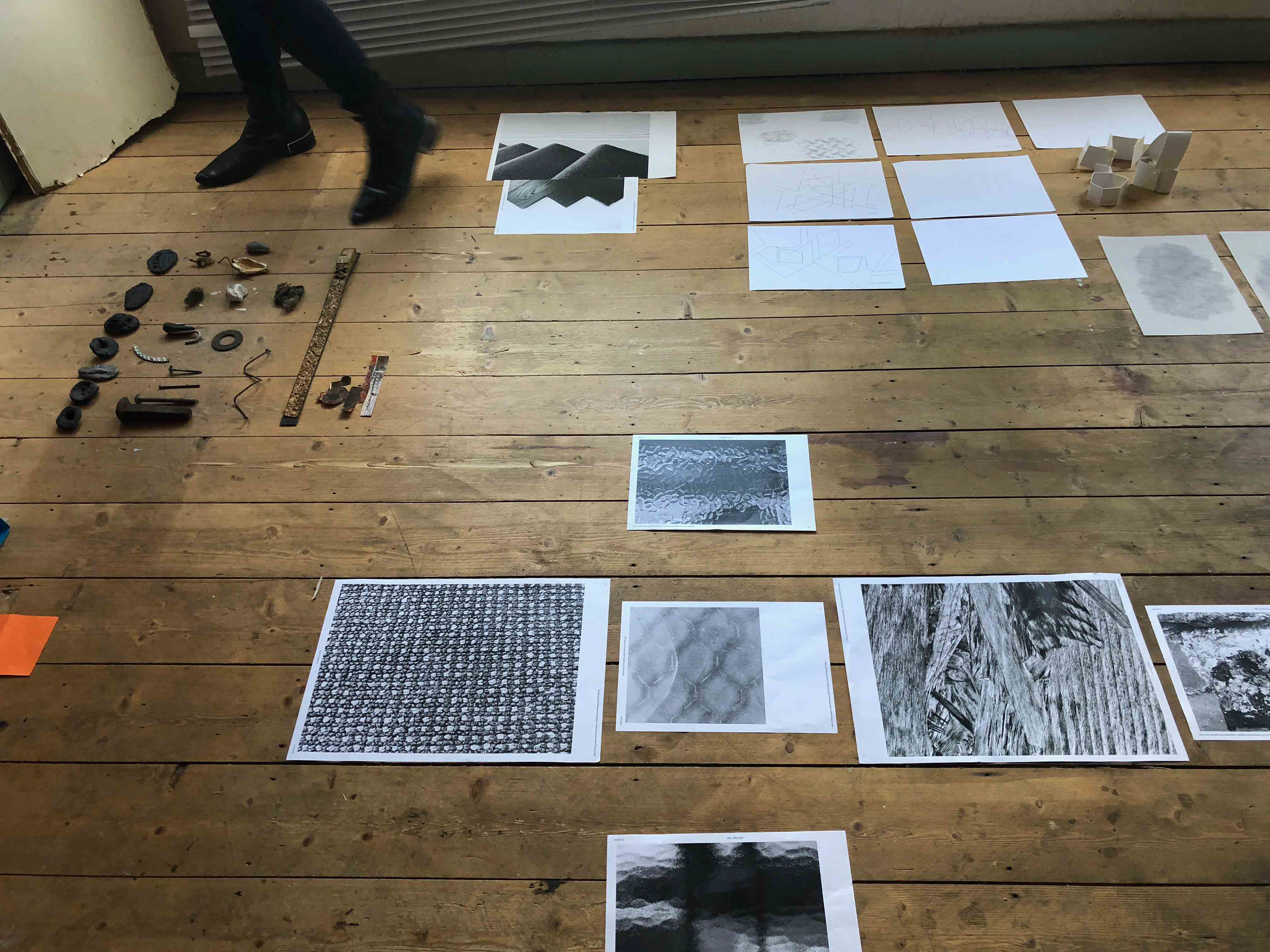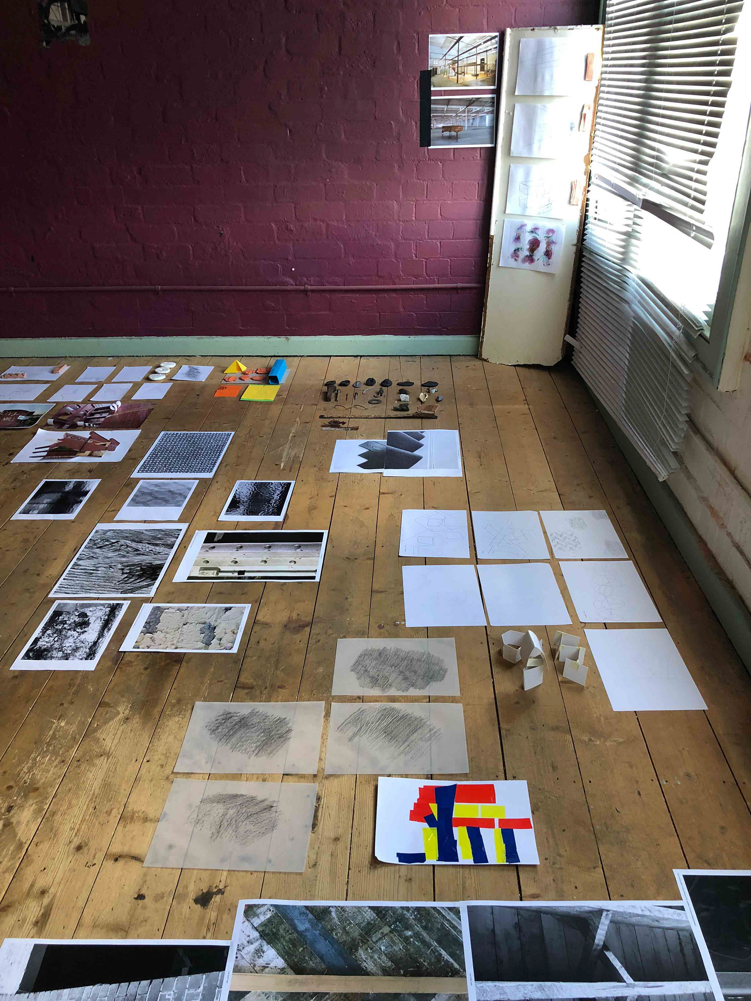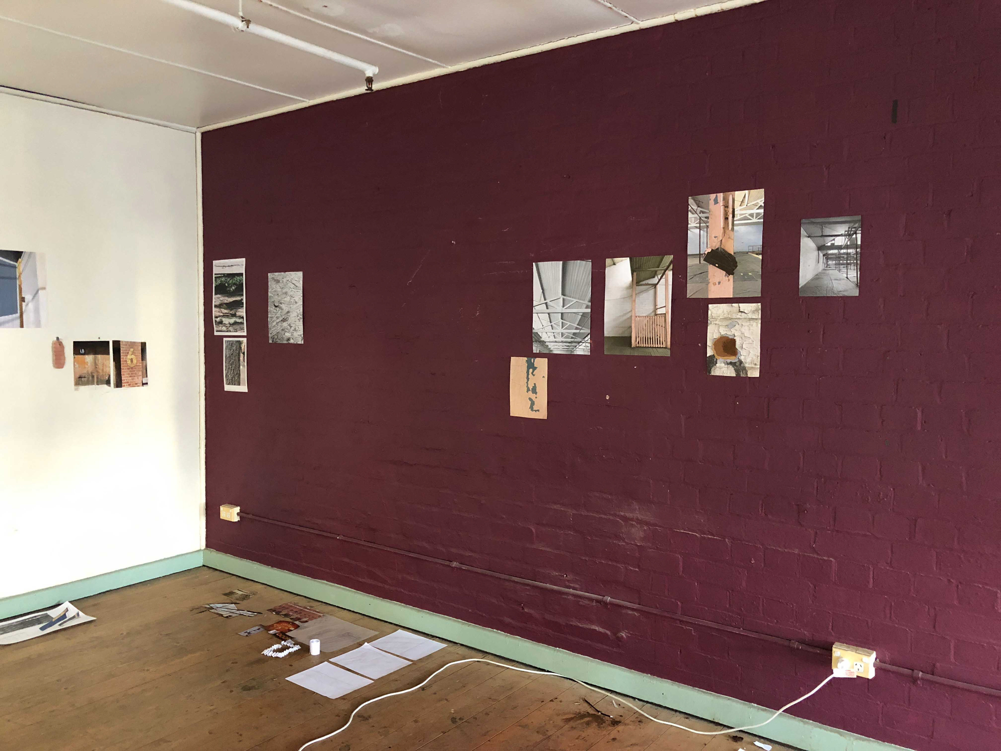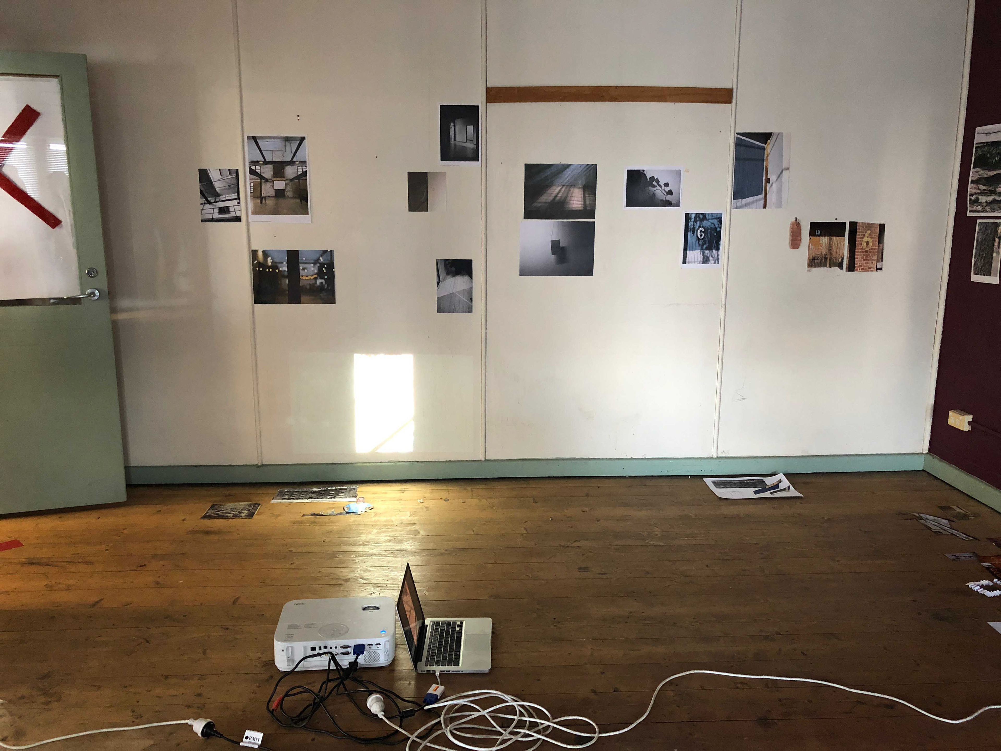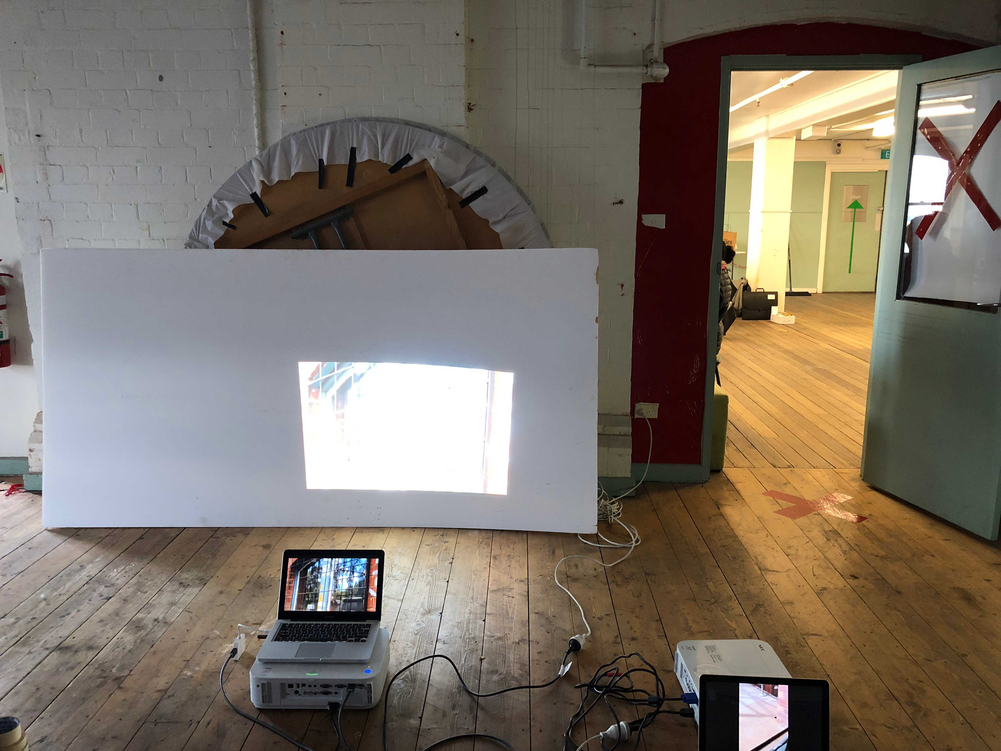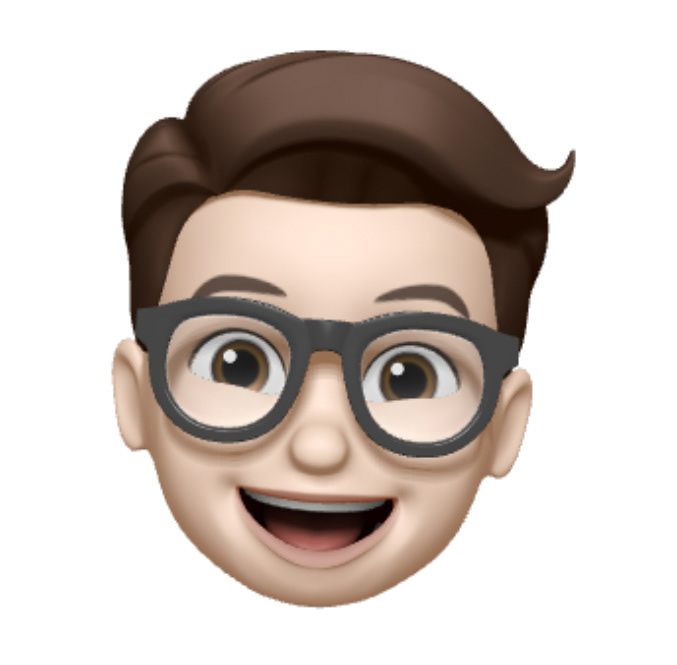The Interior Potential of a Graphic Observation starts variety of exercises,we draw out existing graphical qualities present within Younghusband; engaging with it via a graphical approach.
We will explore line, shape, form, negative space, dimensional translation, space, colour, typography, deconstruction, reconstruction, model making and others.
In the project 2, we will put research, discoveries and points of interest into use; develop their contents further toward wstablishing an interior experience / environment proposition.
LINEAR EXPLORATIONS
We observed Younghusband Wool Store site, to draw a series of loose obervational drawings.
I am looking for the juxtaposition of materiality occurs, such as smooth/rough and bright/dark. Use linear drawing to show, try to represent the materiality qualities.I used marker pen to show lines in timber texture, and different line density to represent different texture.
I simplify some site through a vertical line or horizontal line, use these lines to built enviroment.
Some drawing I chose a threshold space in site. Using a continuous single line, showing built elements in drawing. Simplifie and minimise the information.
Finally, we choose one drawing from each translate into a simplified 3 dimensional model.
One of the models, I used a lots of sticks to transfer interior feeling. I also used a wire to represent horizontal lines and vertical lines. Used fabric to give different texture feeling.
DRAWING
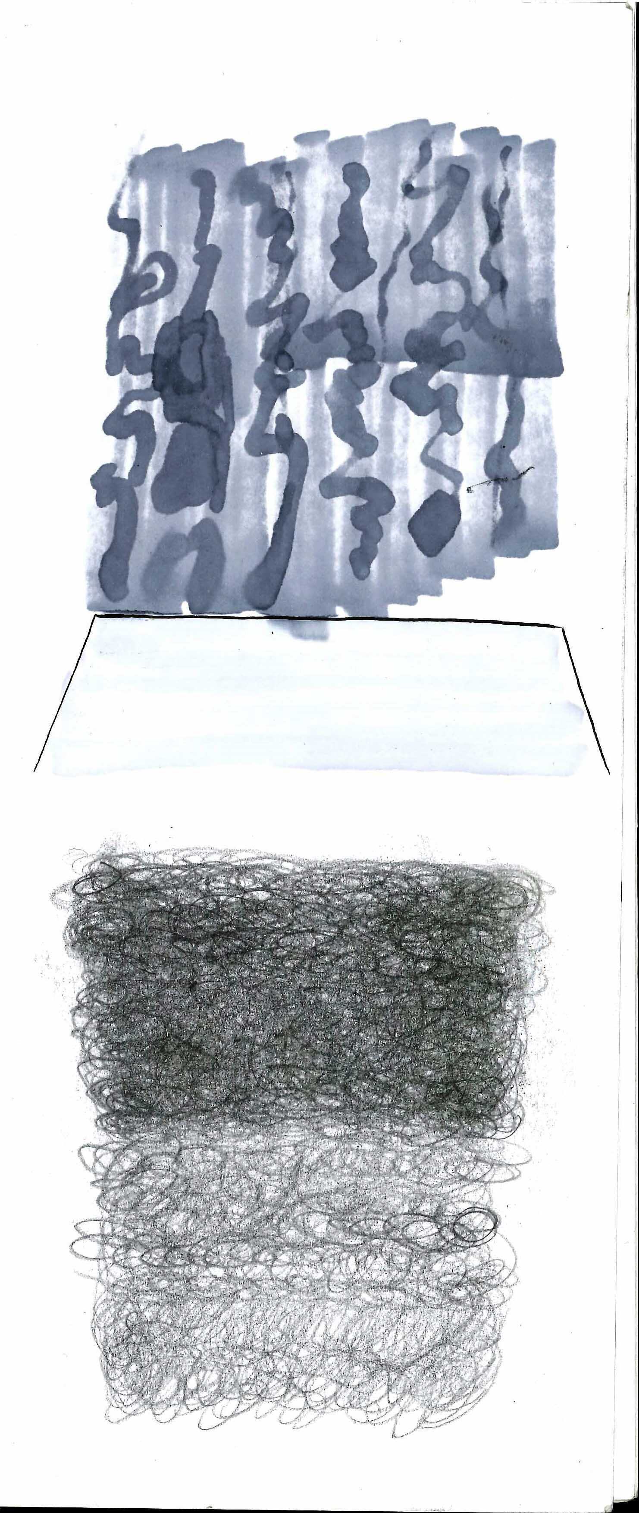

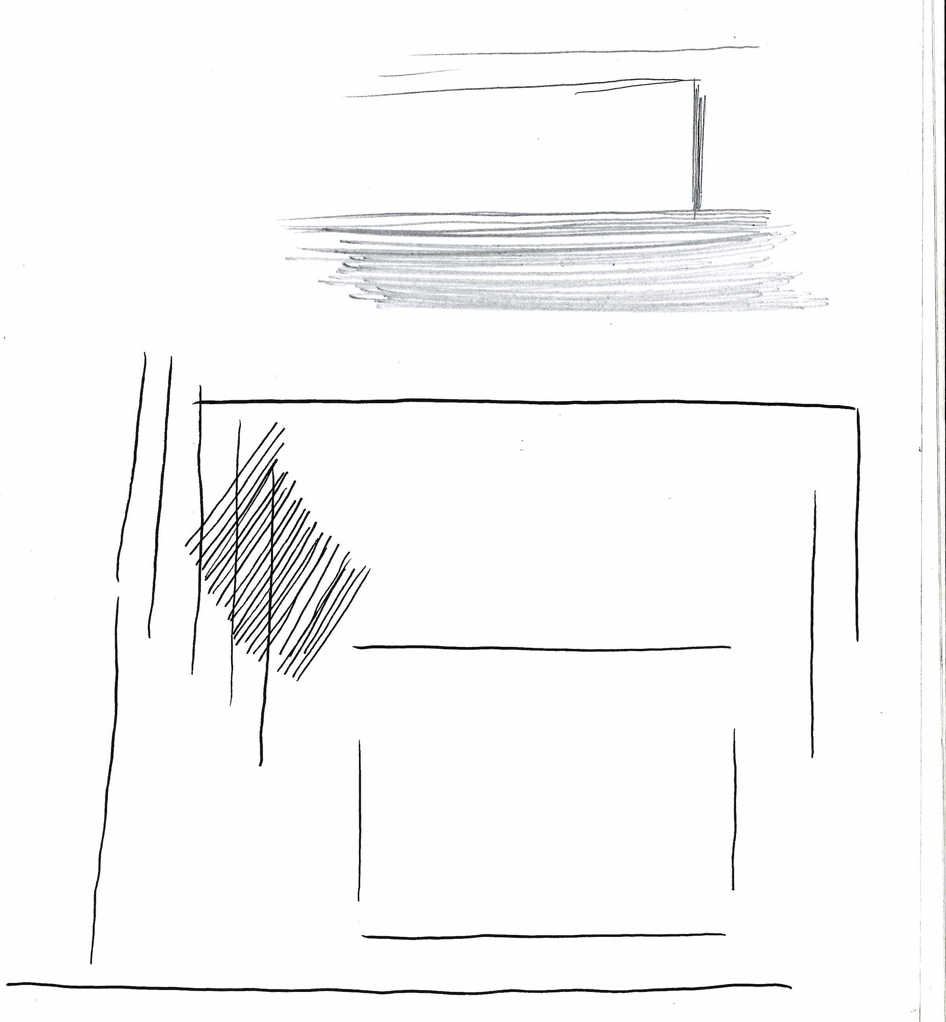
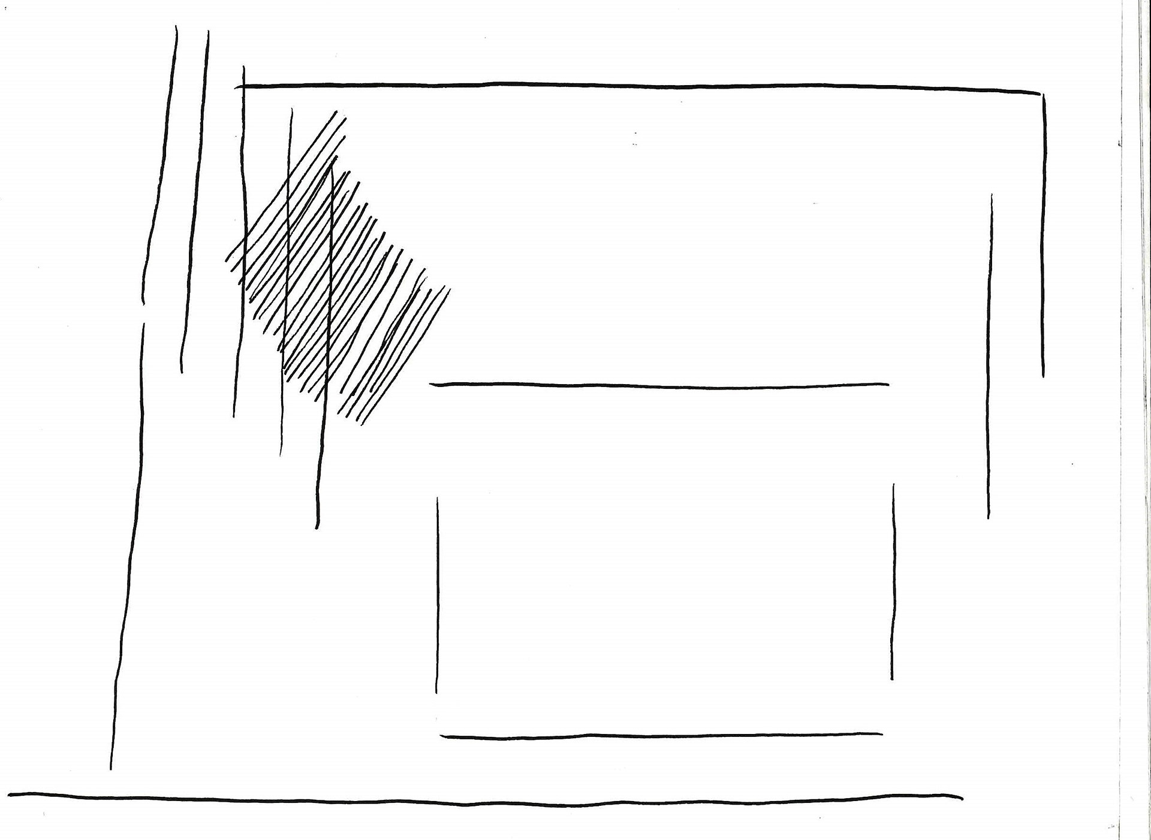
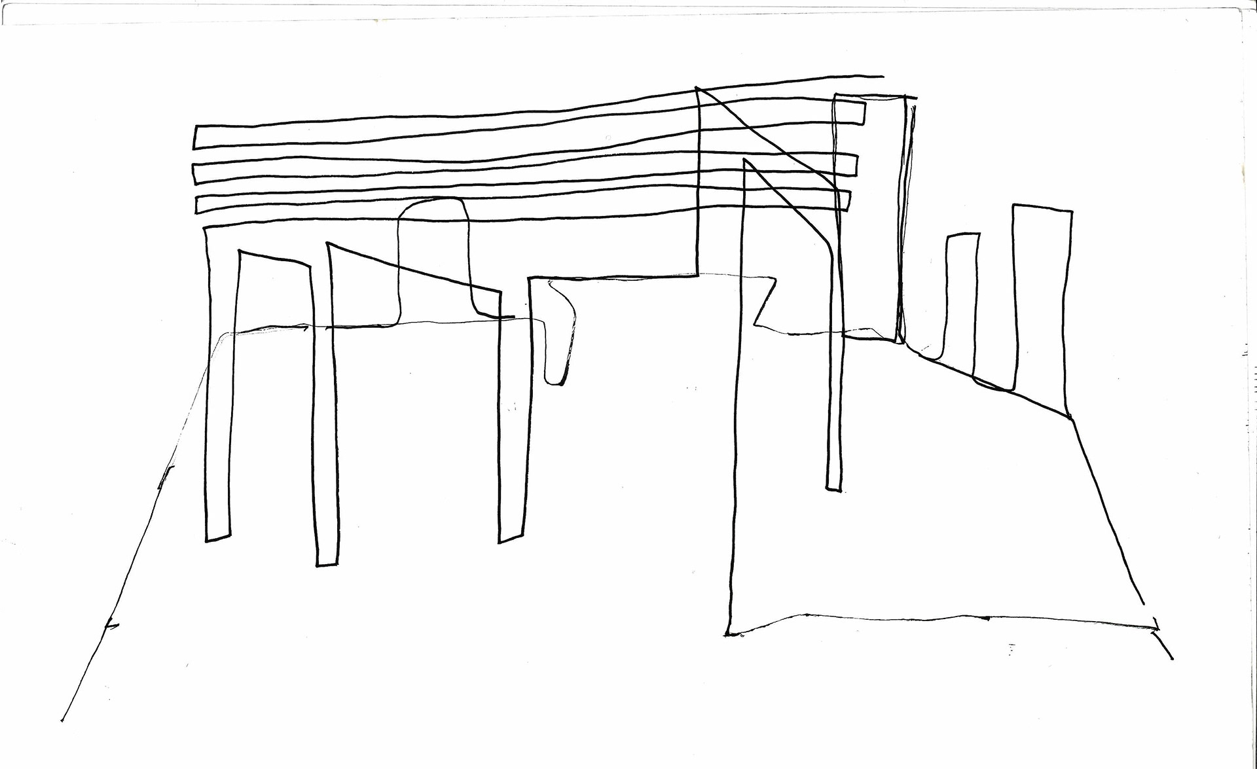
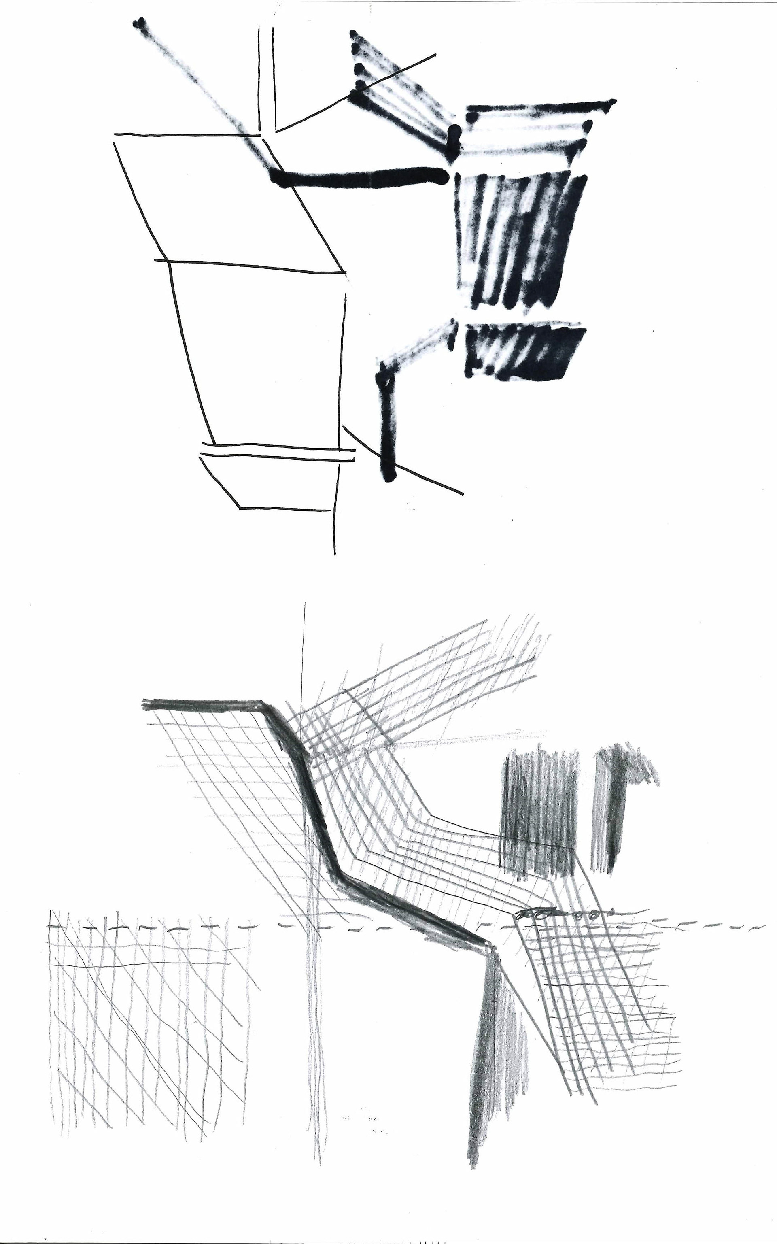
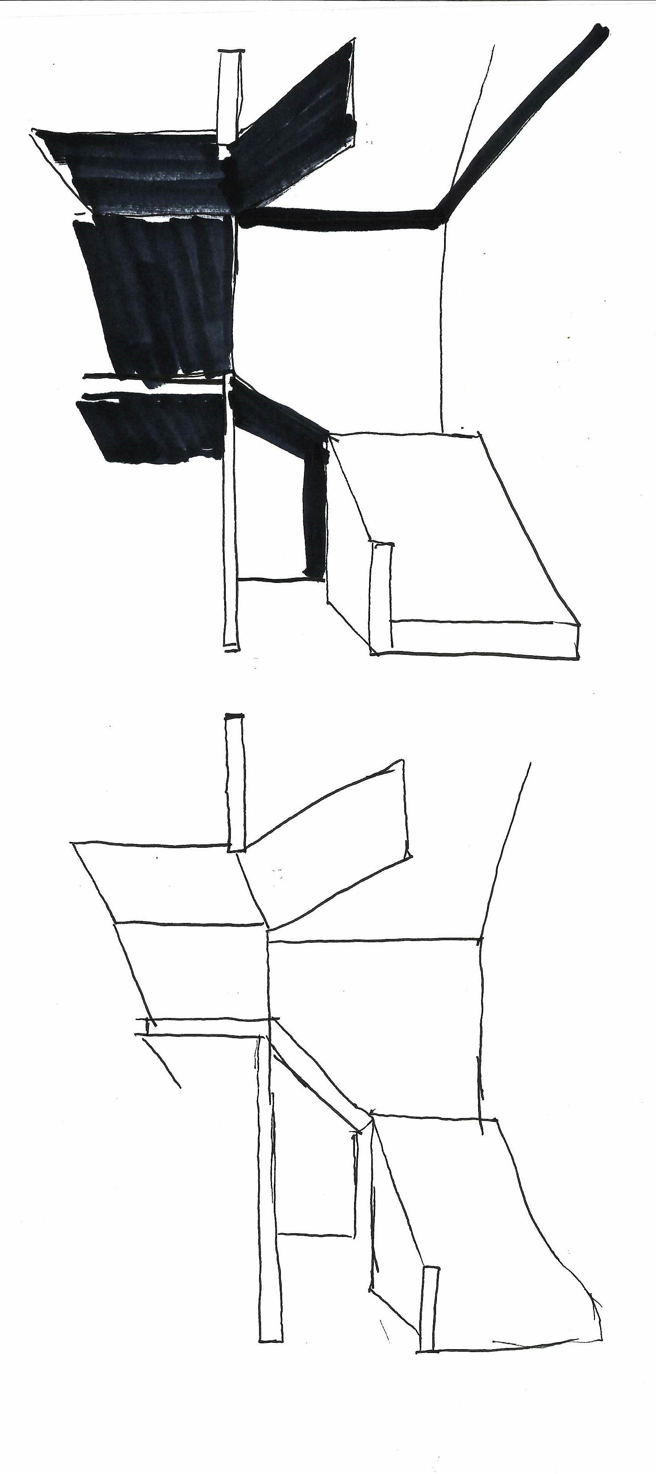

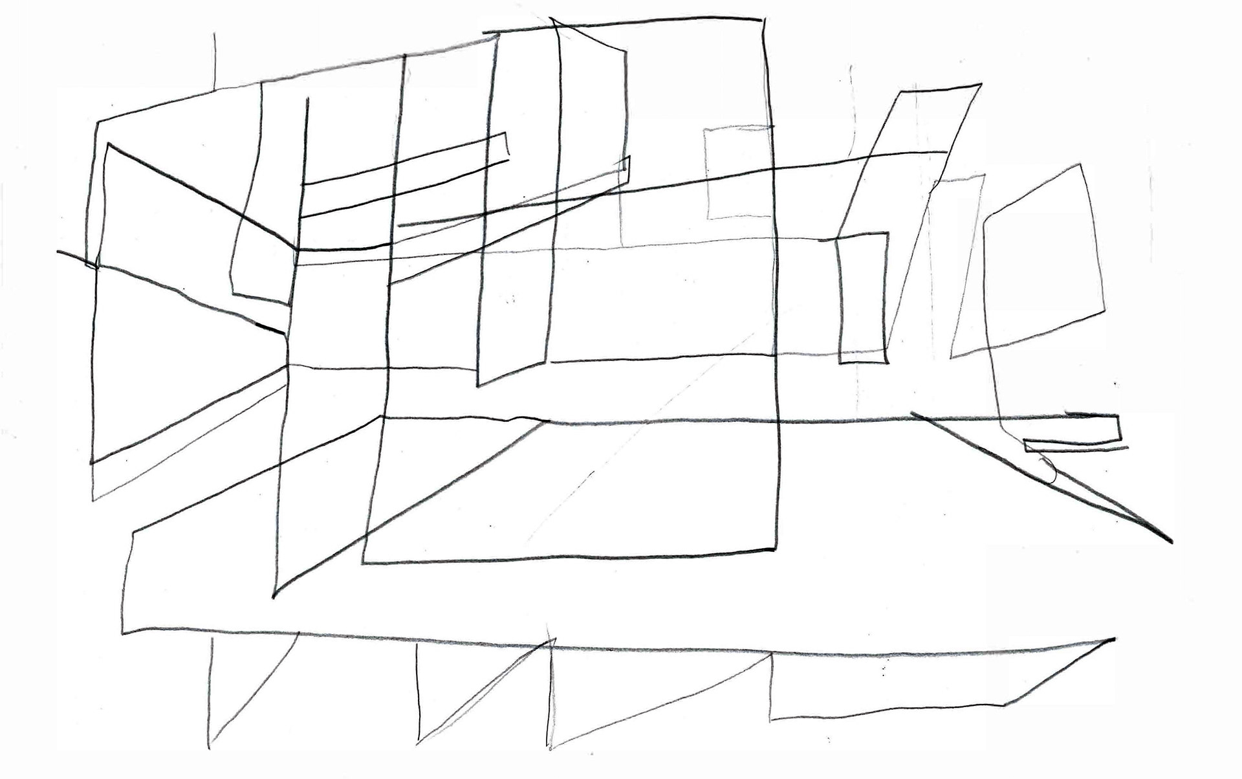
SITE PHOTOS
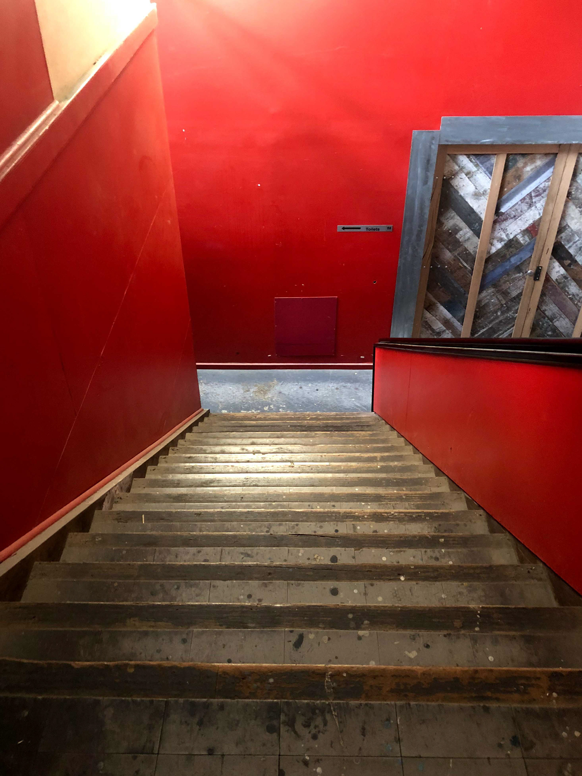
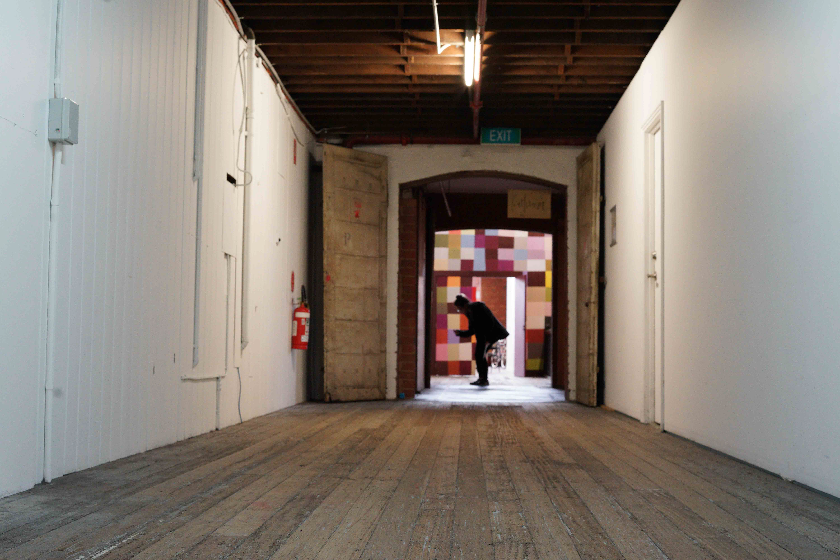
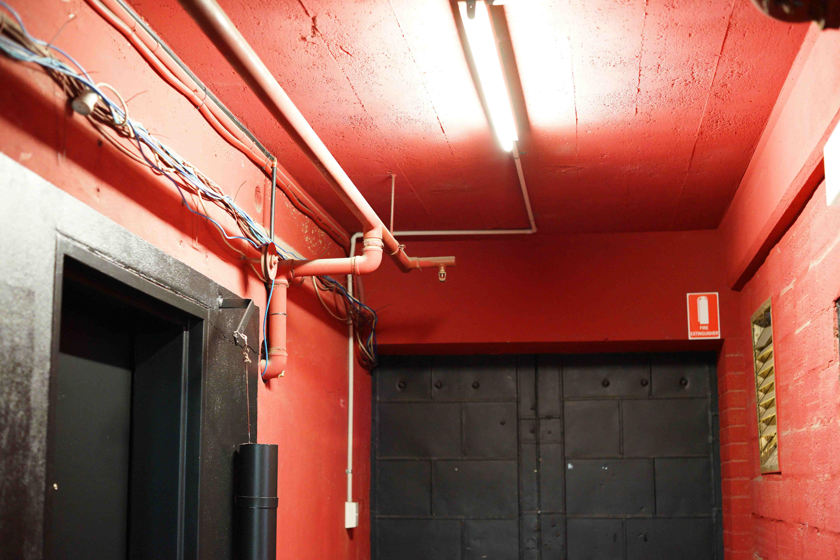
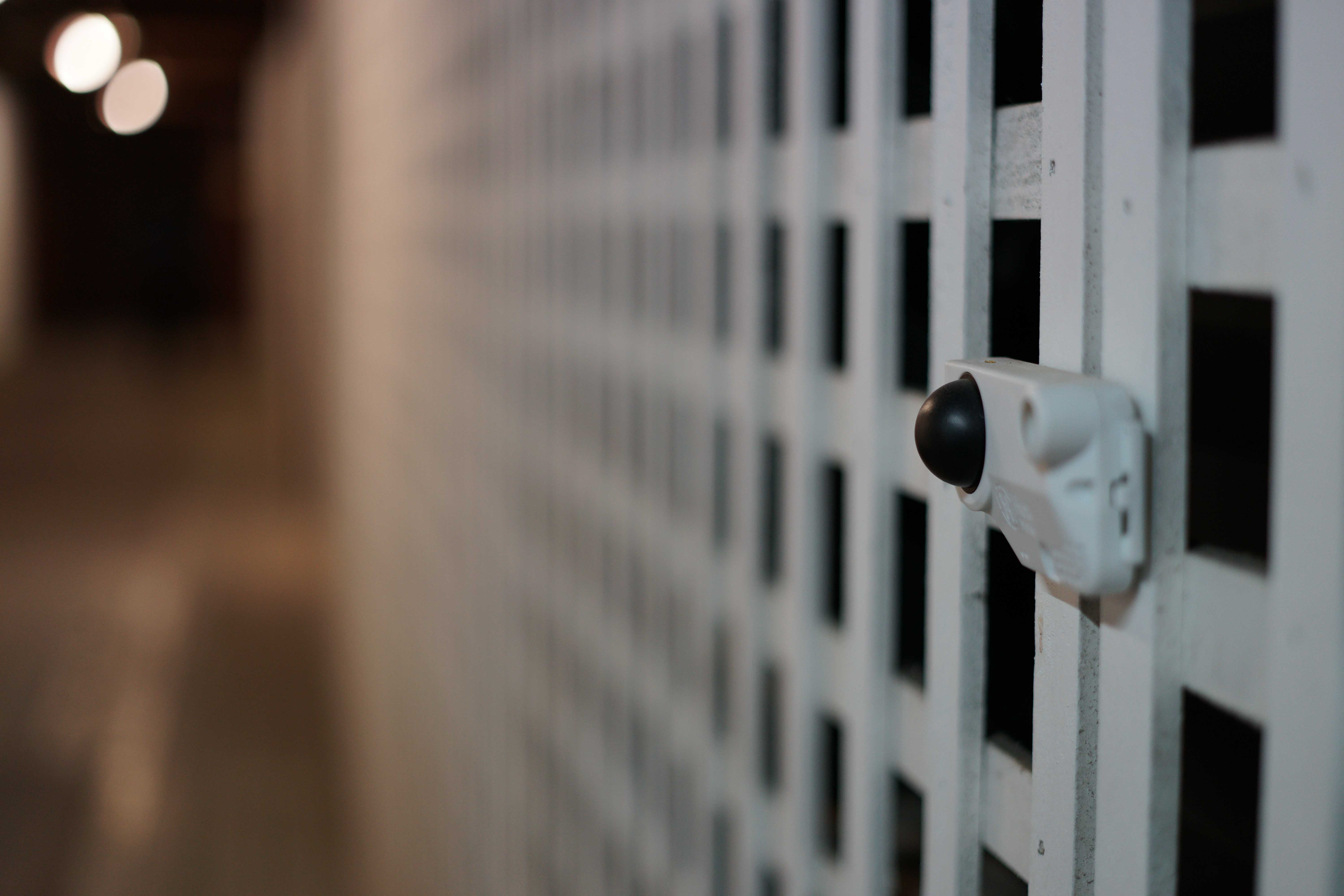
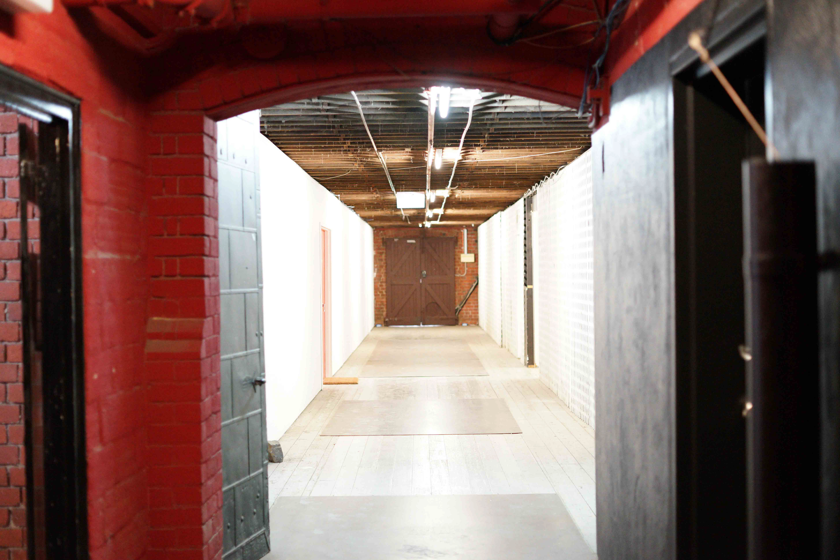
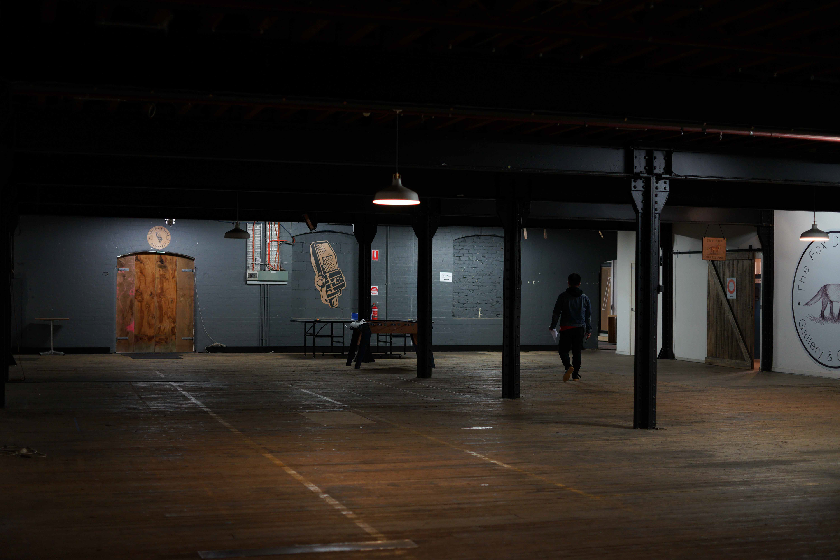
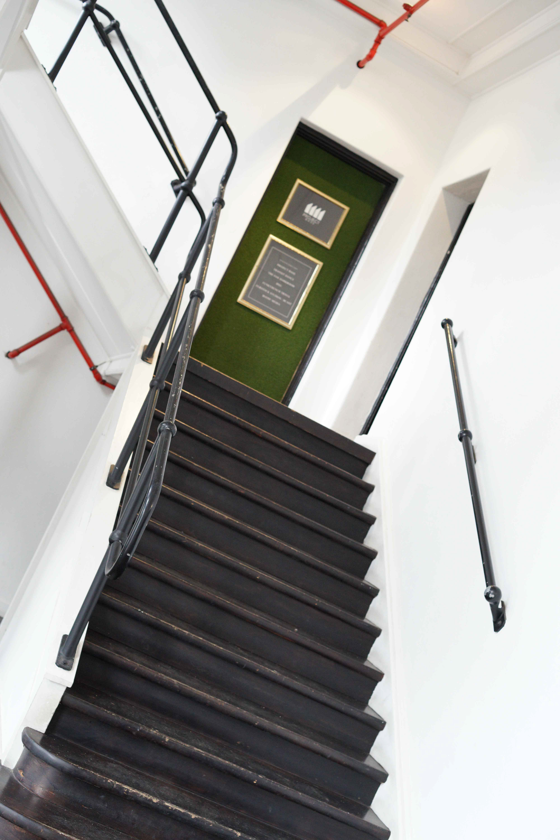
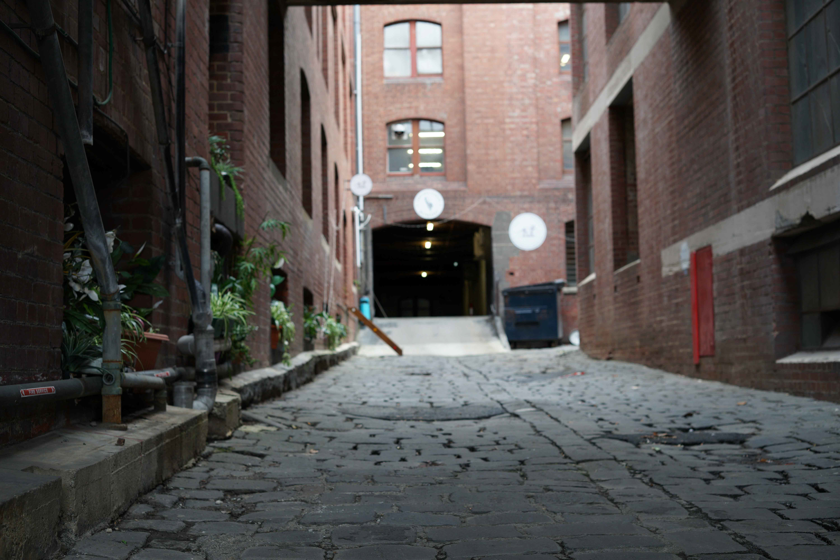
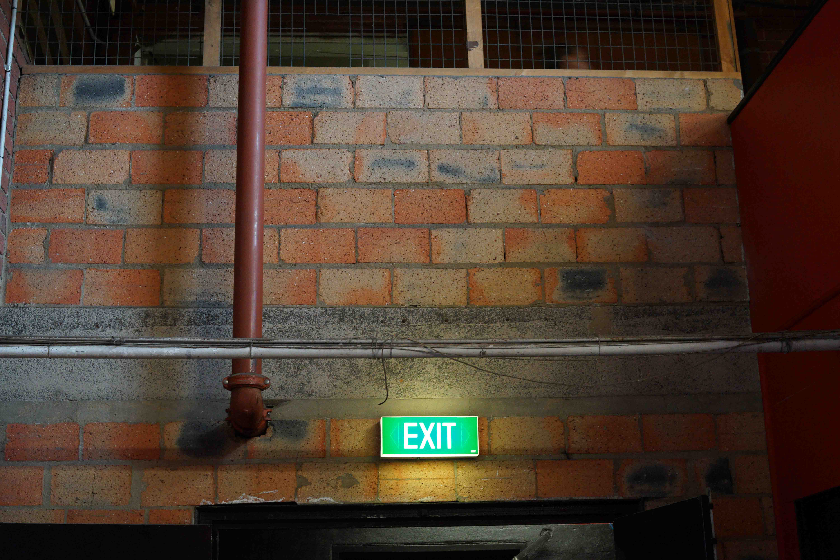
MODELS
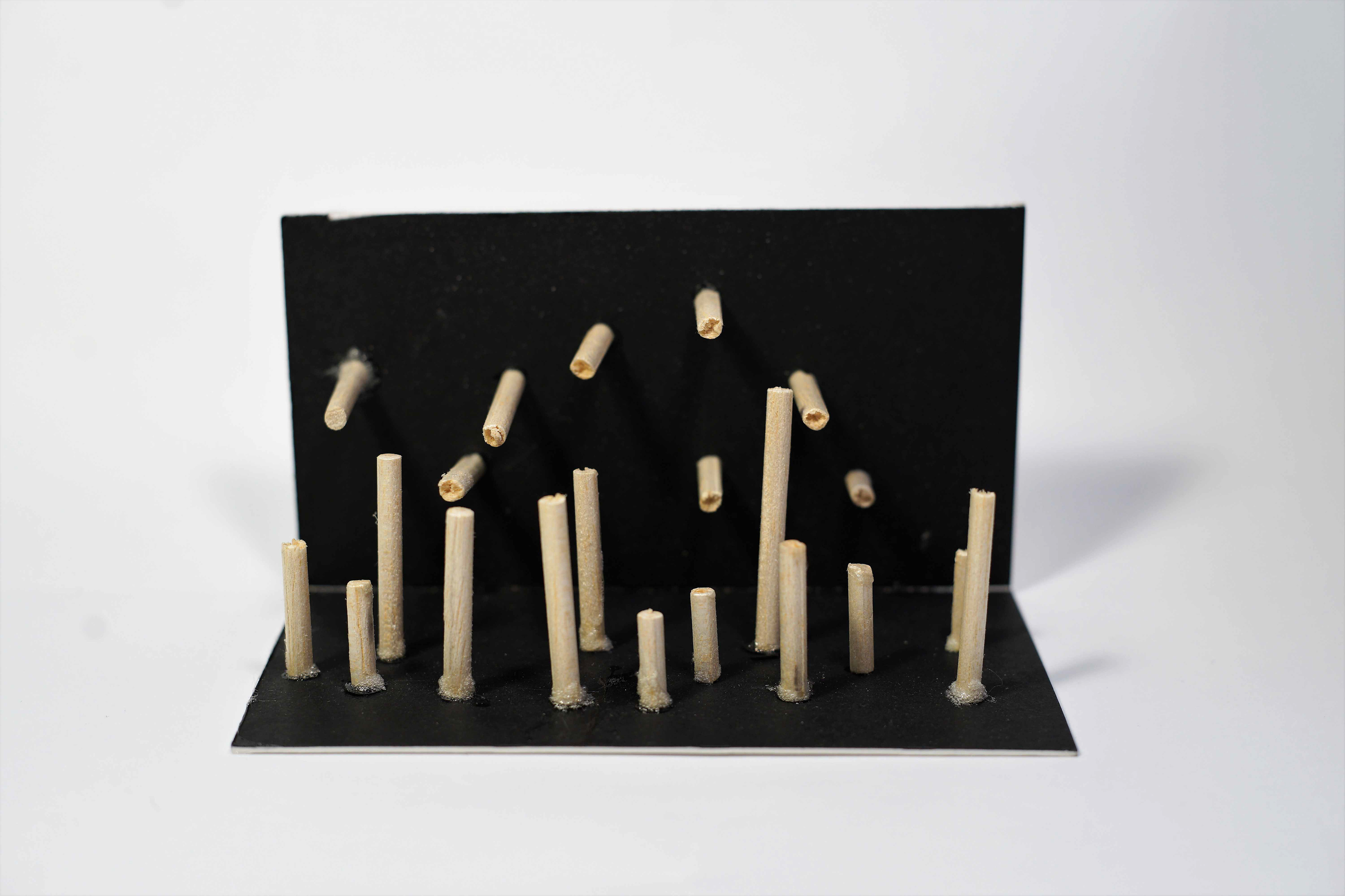
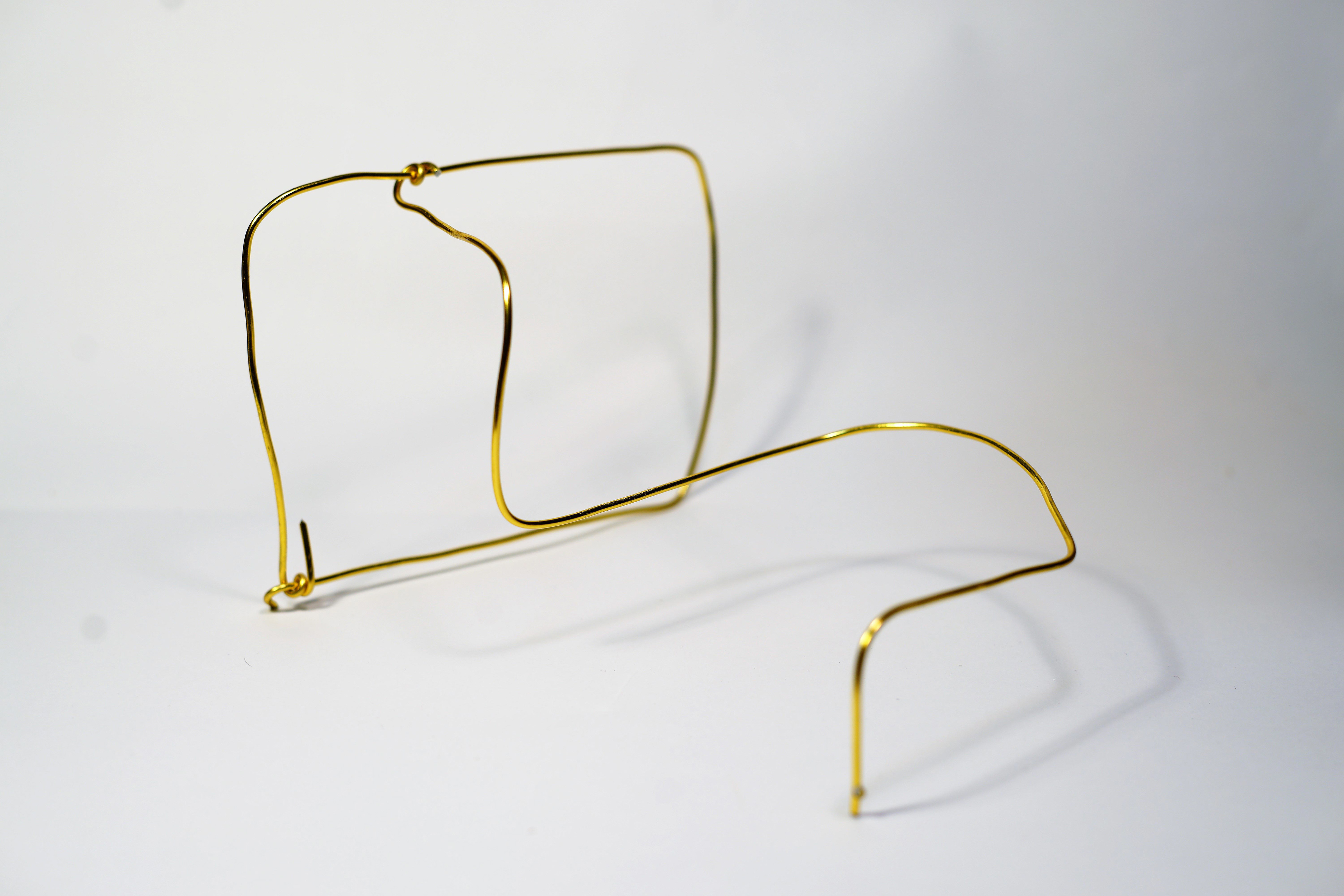
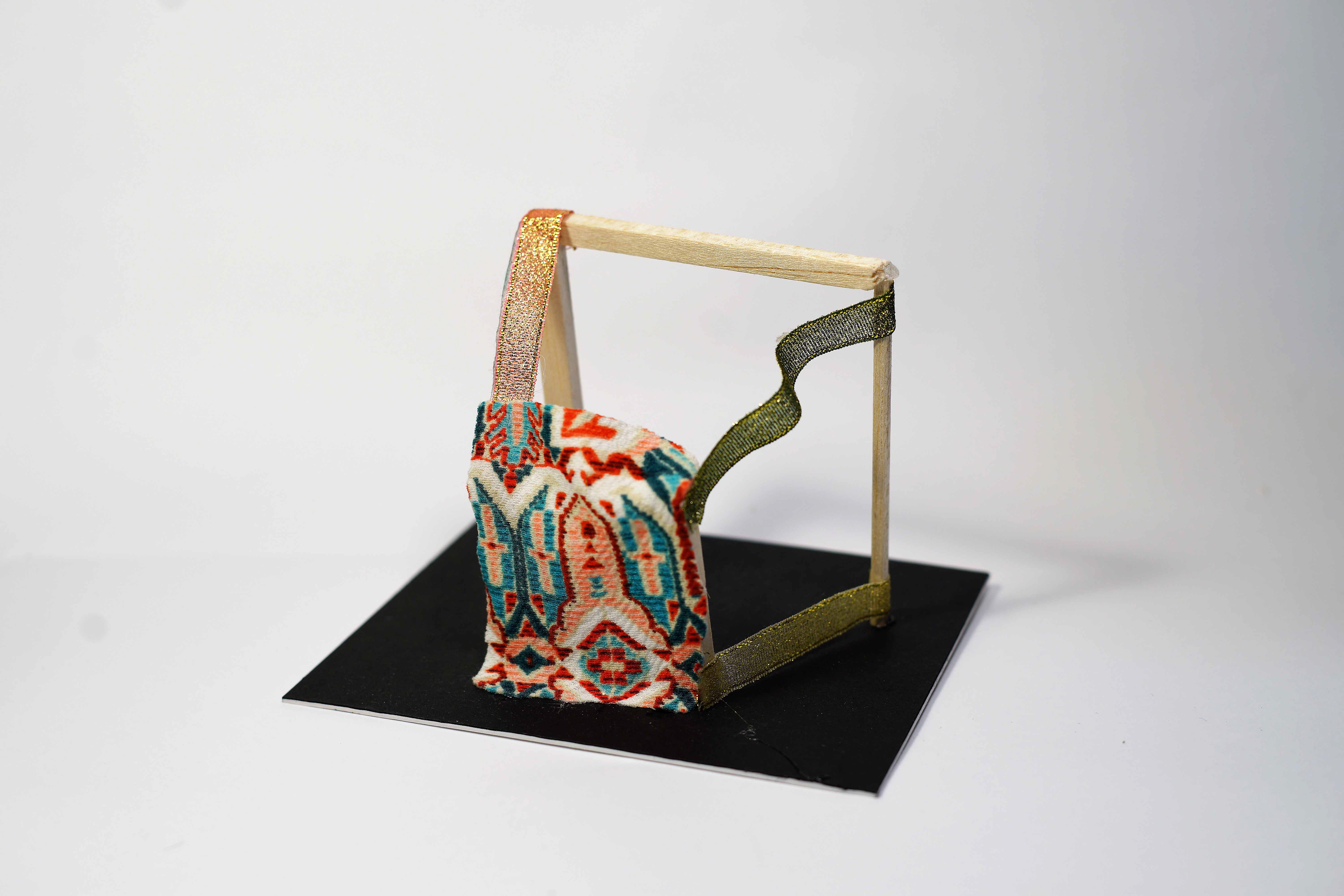
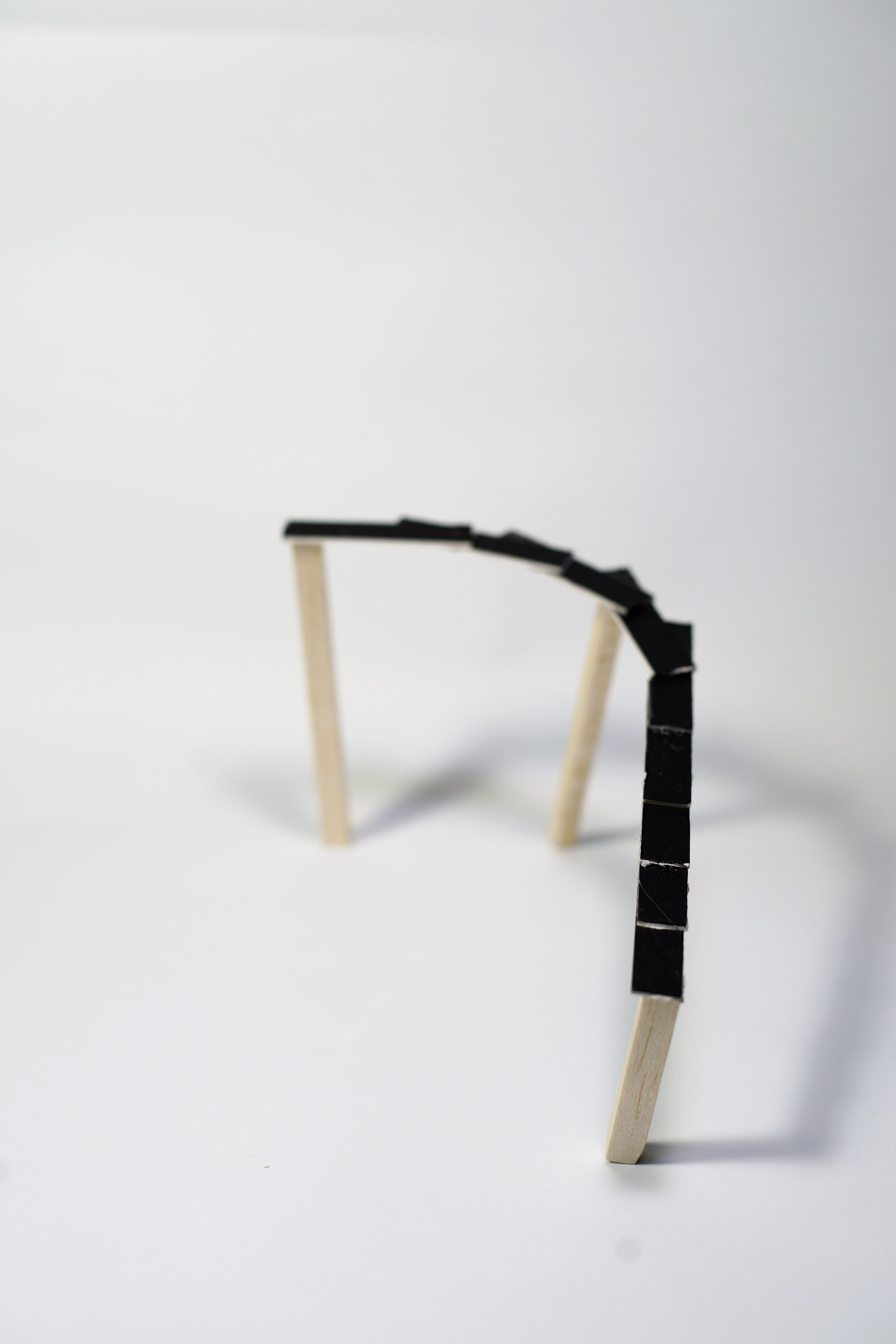
SHAPE & FORM WITHDRAWAL
‘The interplay of shape and form belongs to the world of the SCULPTOR, ARCHITECT, SCENIC DESIGNER, INTERIOR DESIGNER, FASHION DESIGNER, COSTUME DESIGNER’
- Kevin Rigdon
We engage site again, "outlining" the various contours, profiles, silhouettes and delineations present within site. Then creating a range of two dimensional shapes.
Next, these shapes will merged together to create a series of representational 3-dimensional forms.
- Kevin Rigdon
We engage site again, "outlining" the various contours, profiles, silhouettes and delineations present within site. Then creating a range of two dimensional shapes.
Next, these shapes will merged together to create a series of representational 3-dimensional forms.
EXTRACT SHAPES
detail imageS
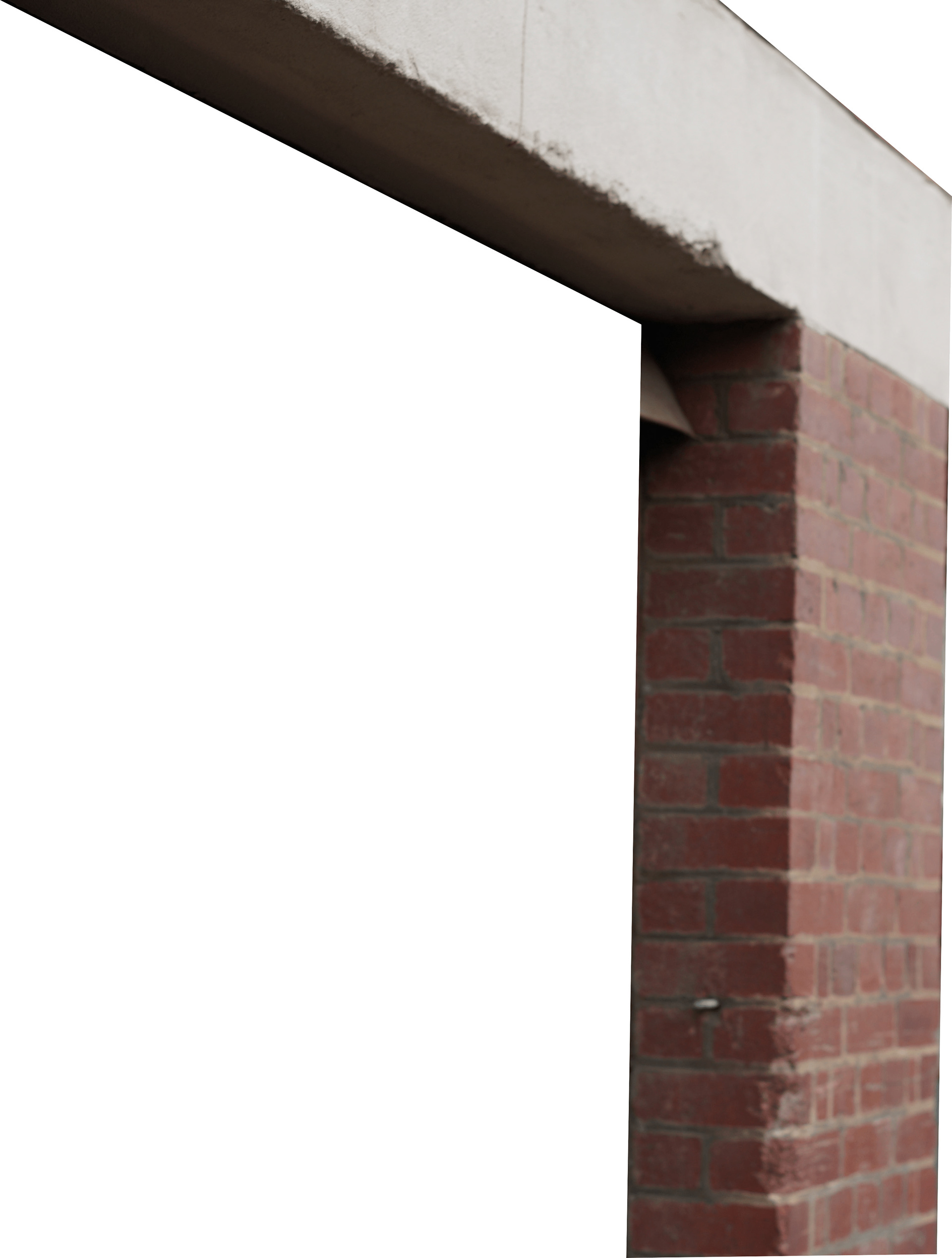
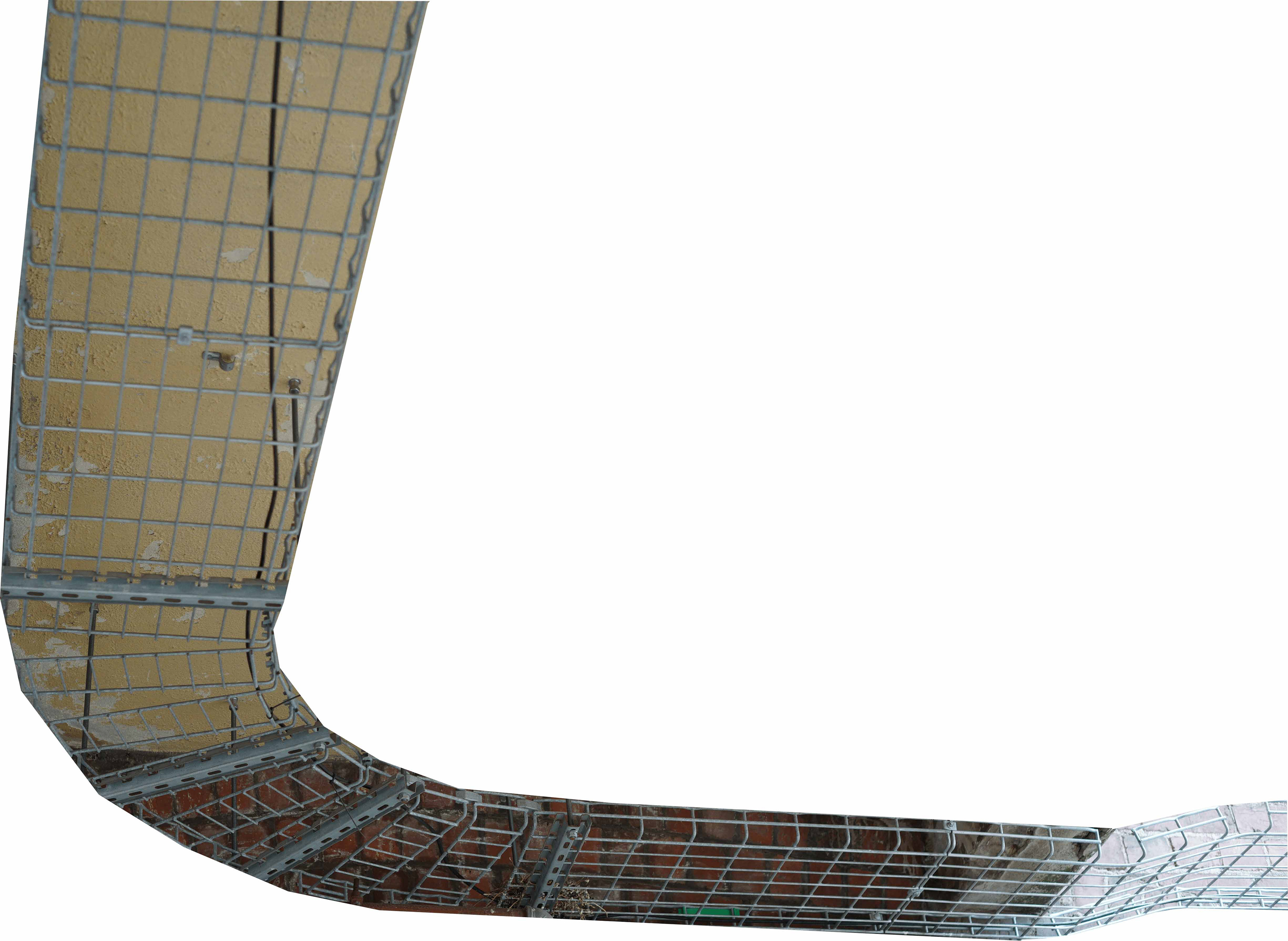
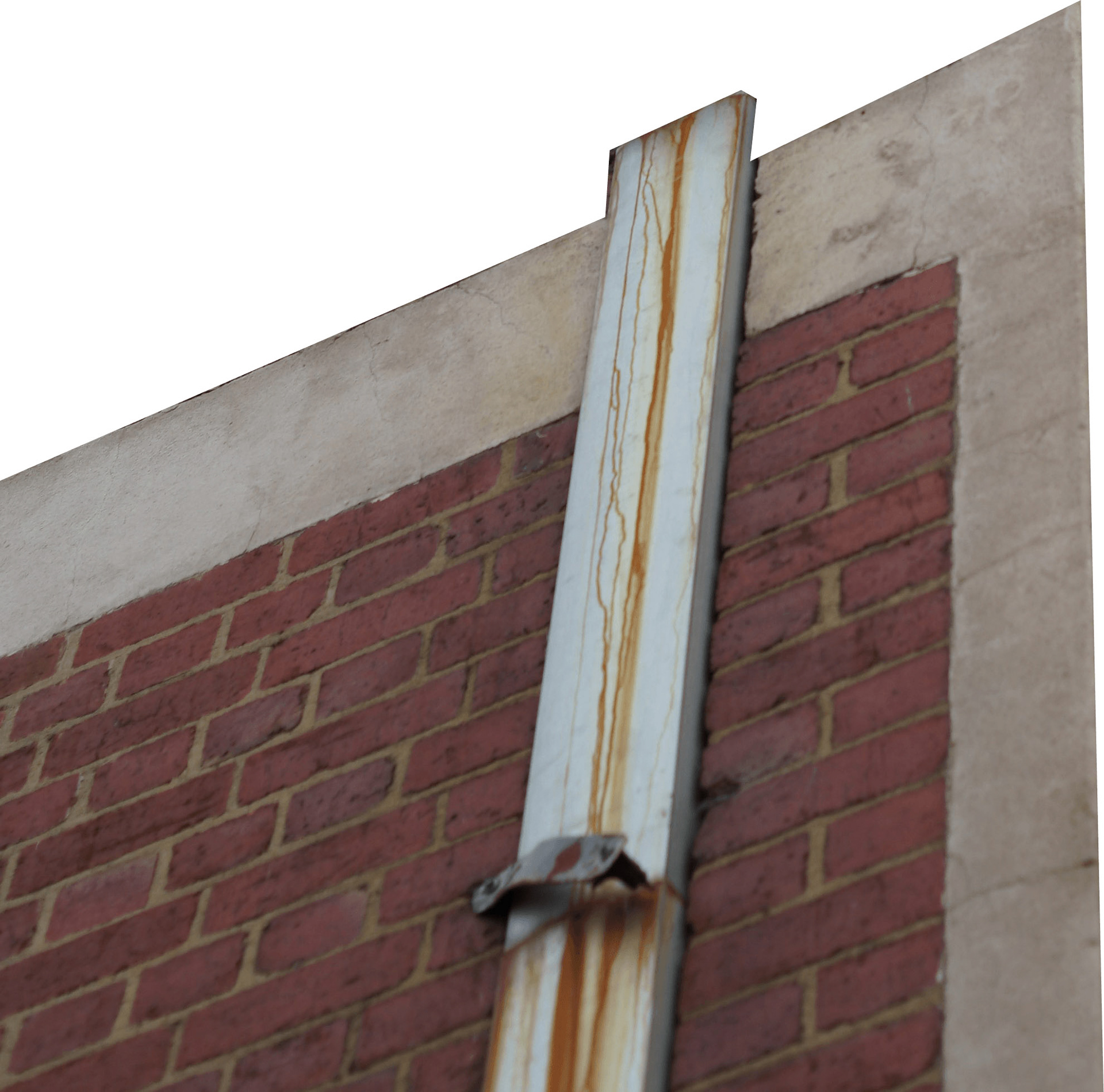
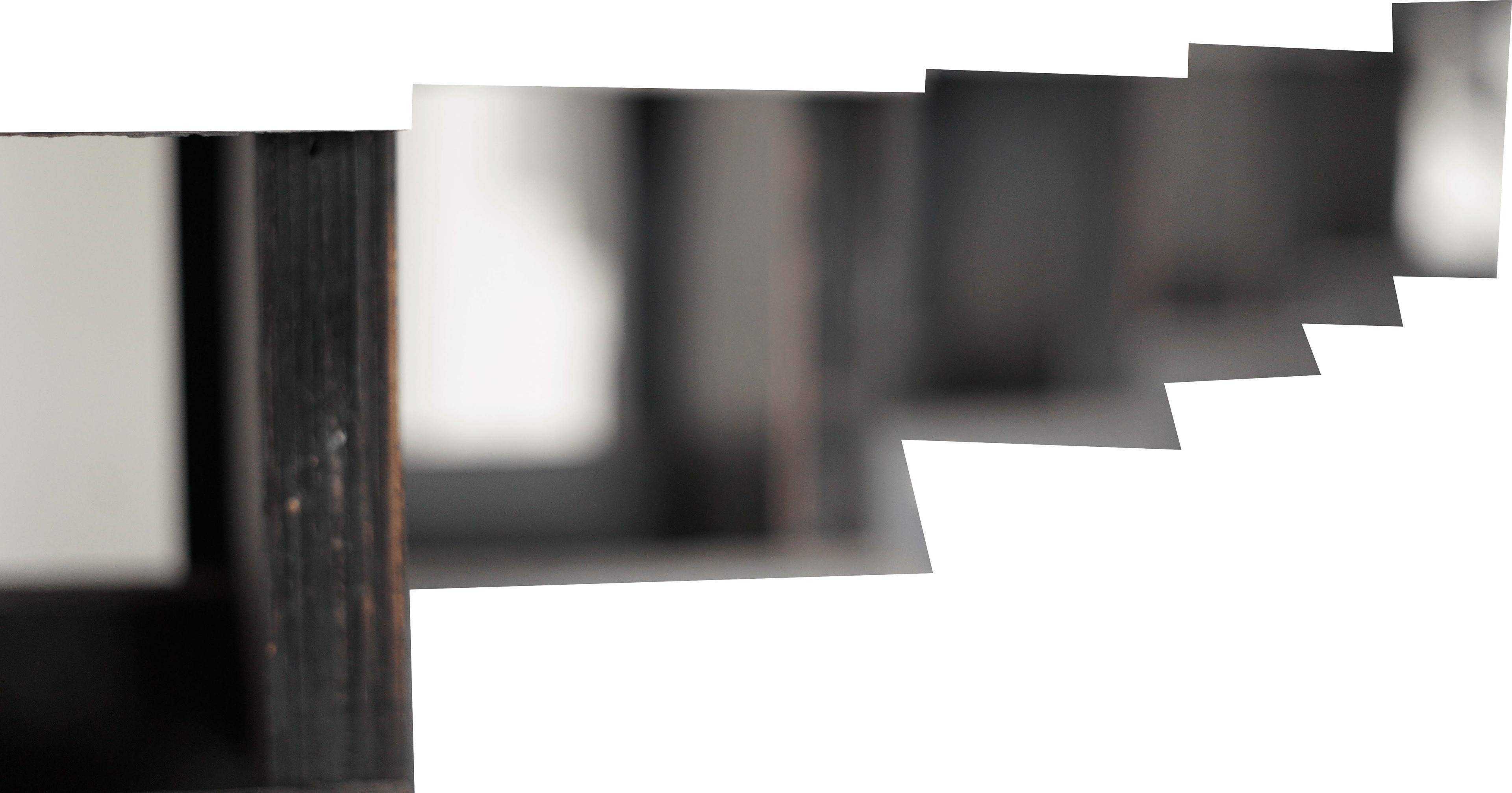
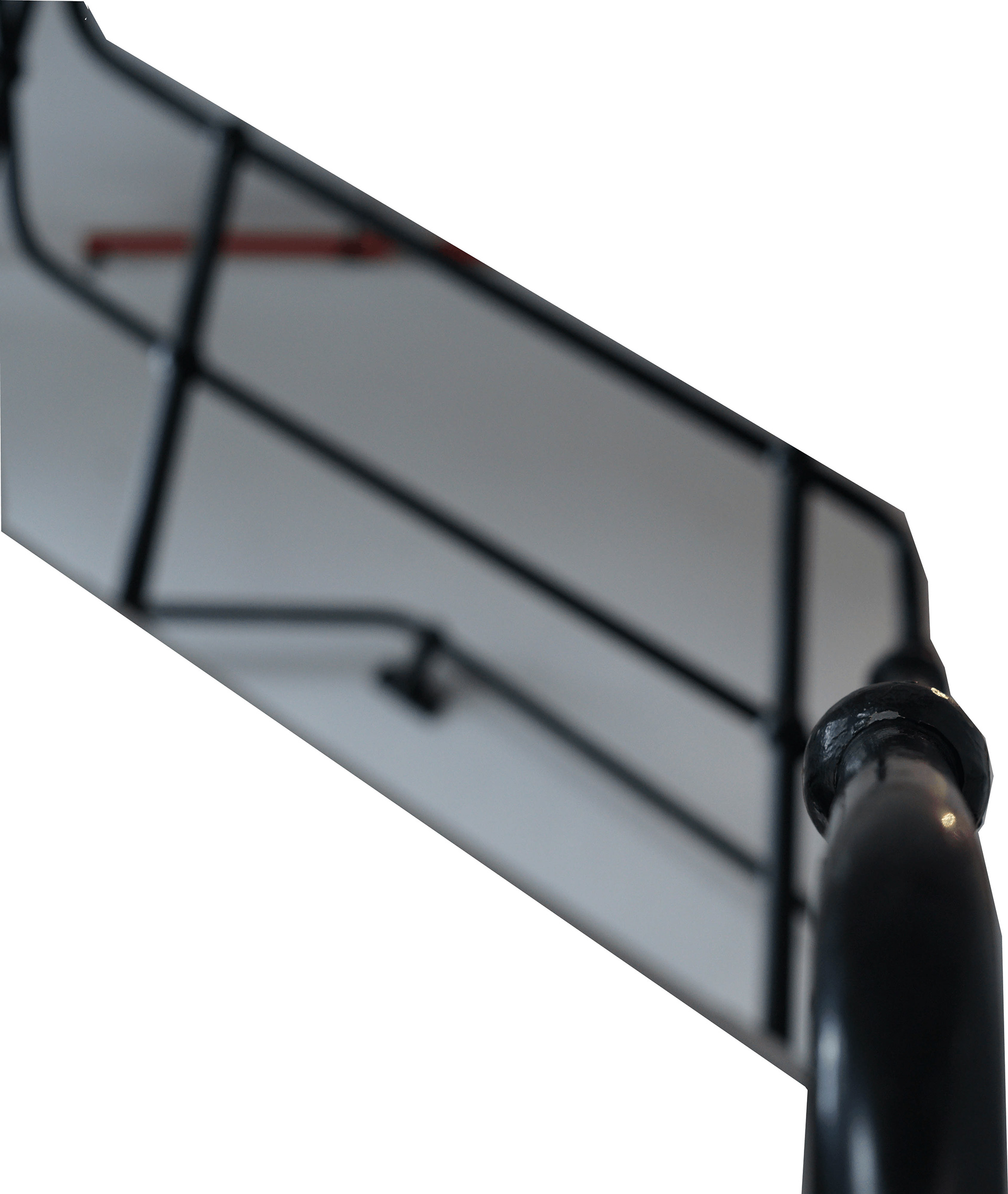
EXTERIOR IMAGES
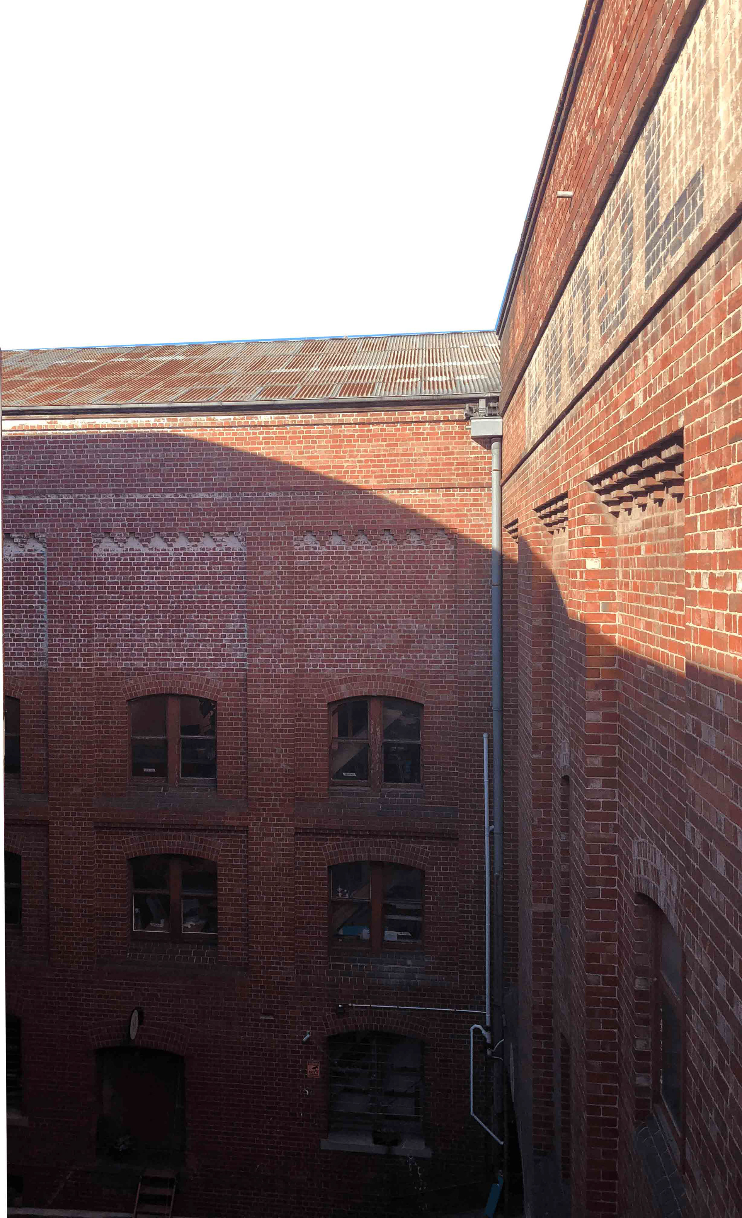
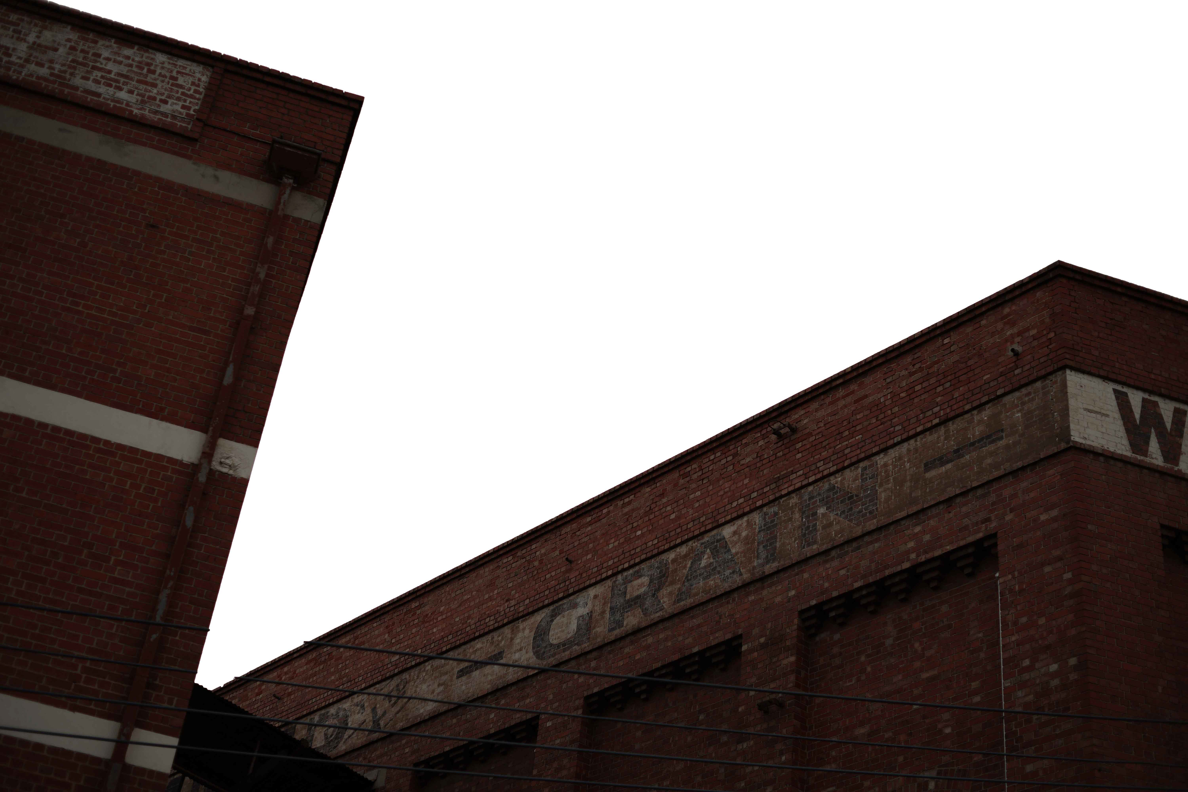
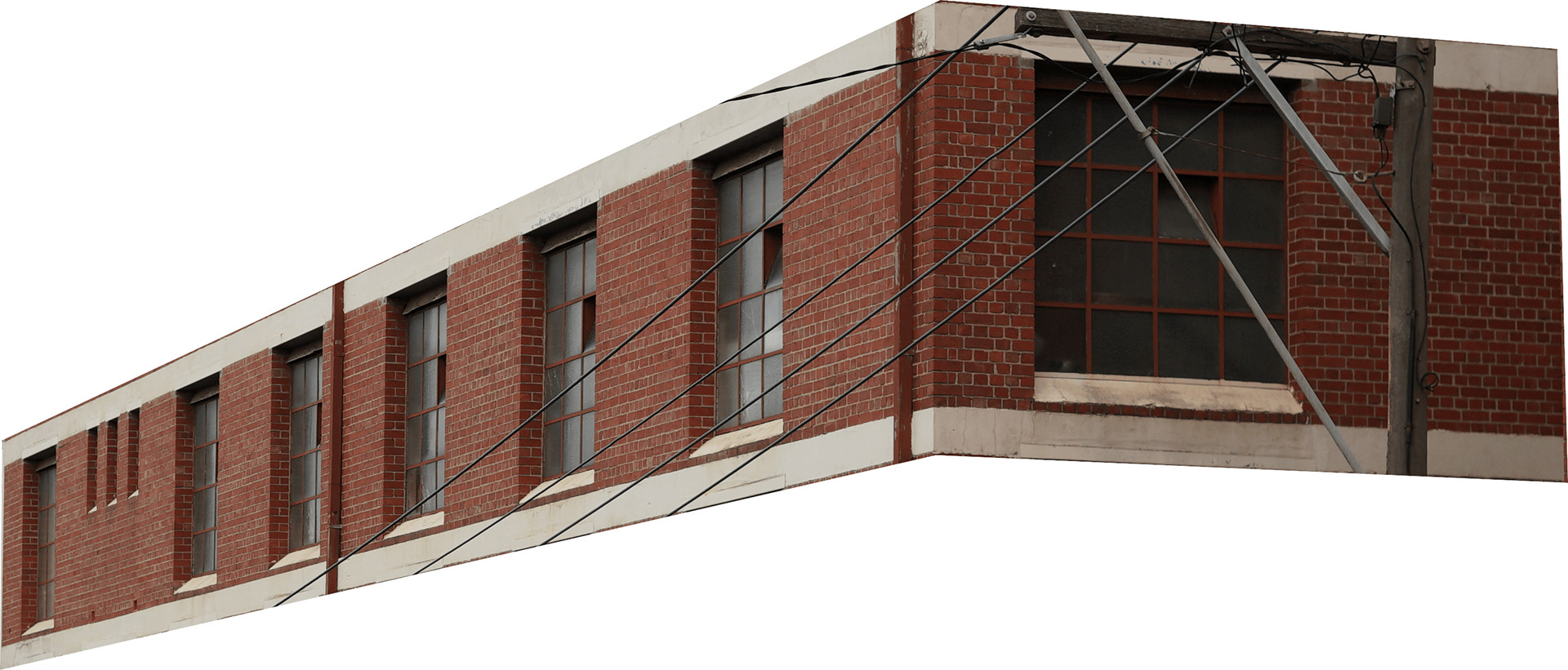
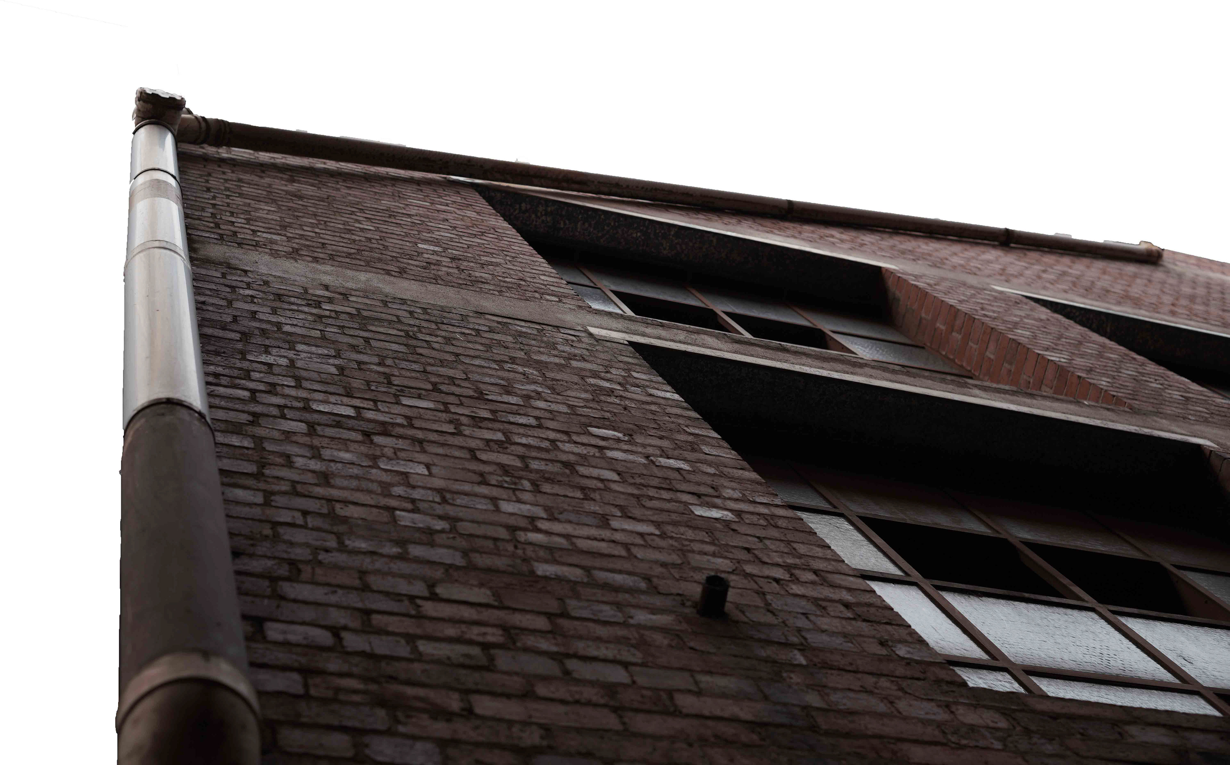
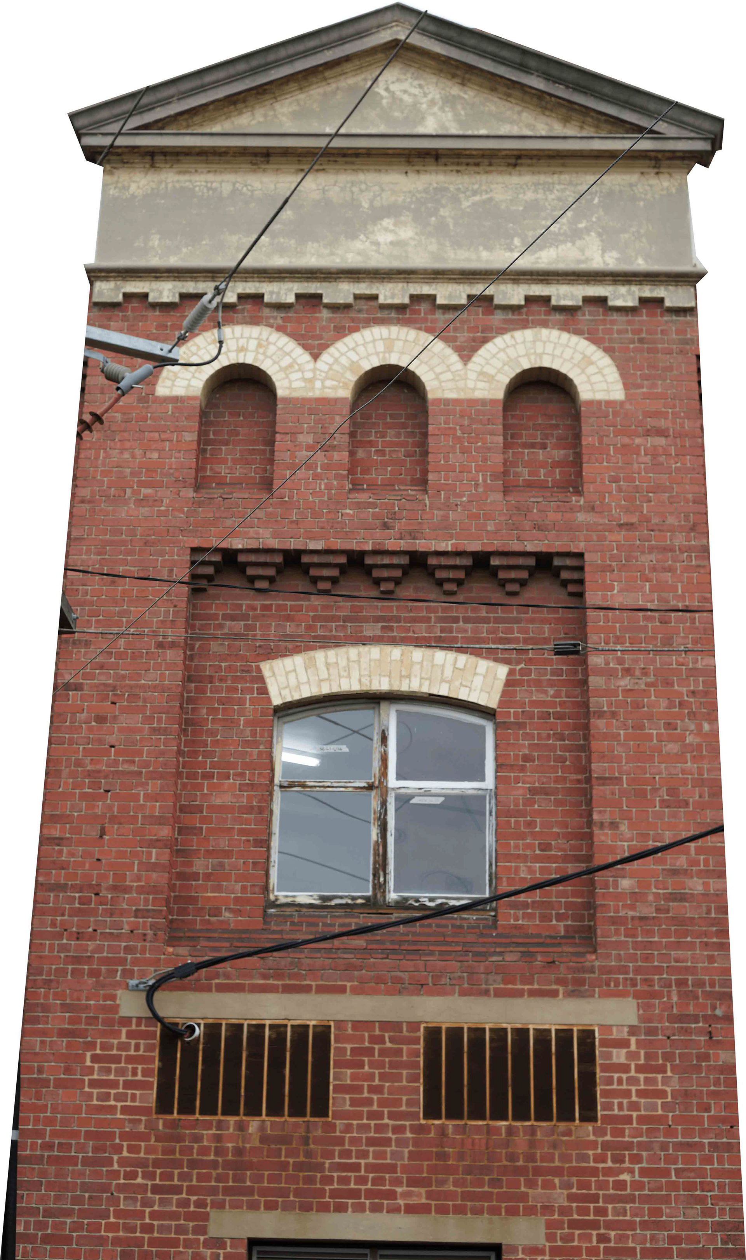
THRESHOLD images
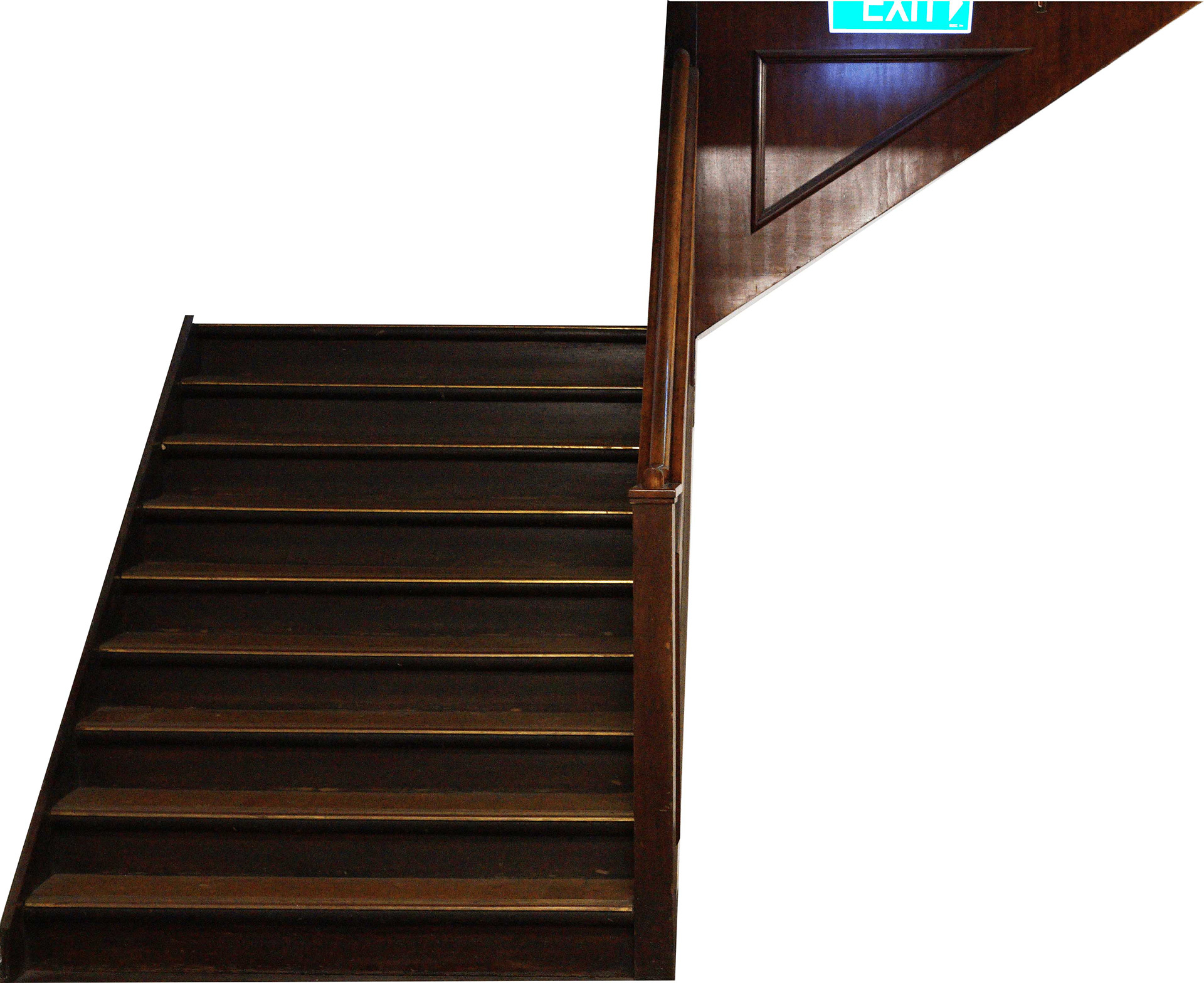

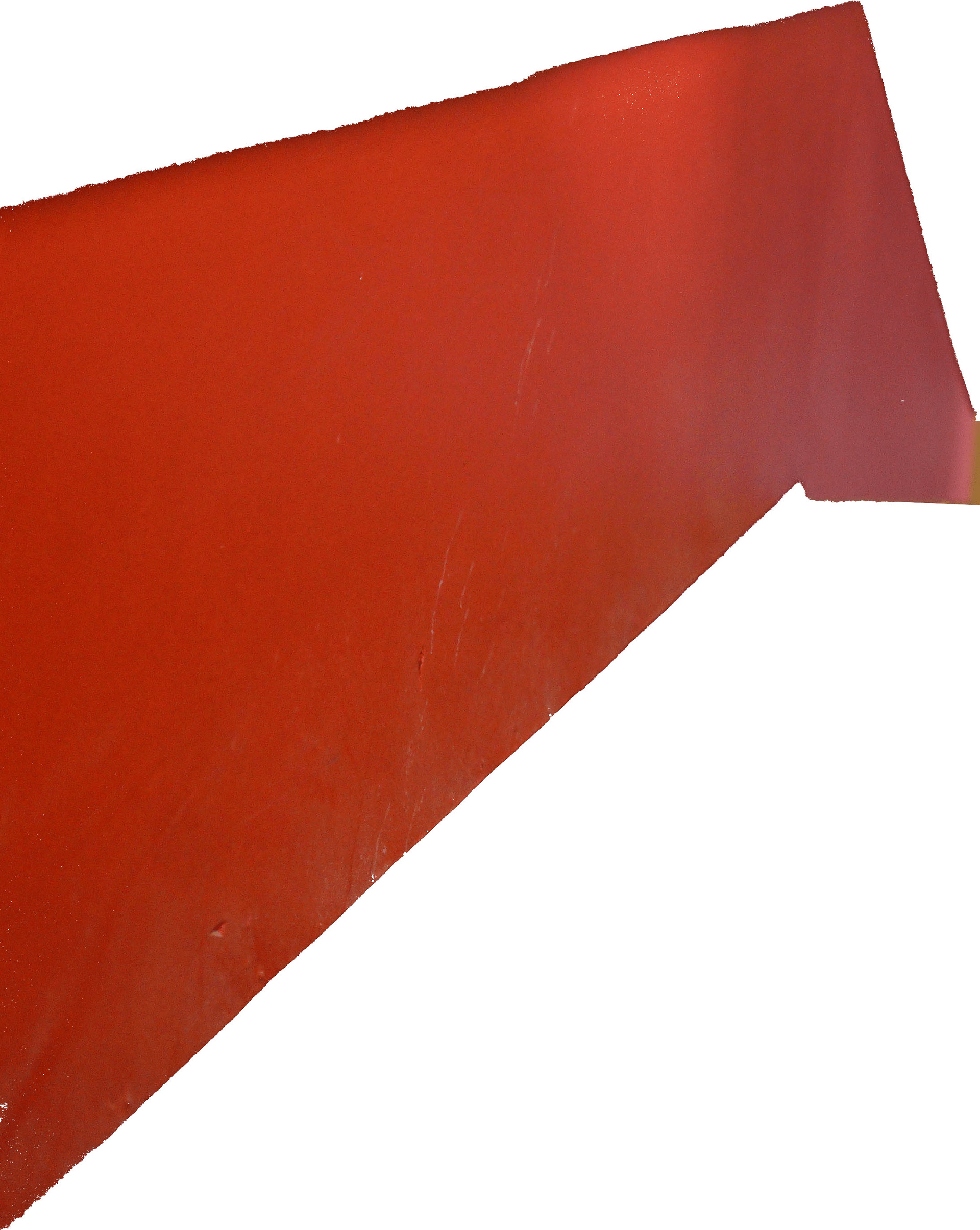
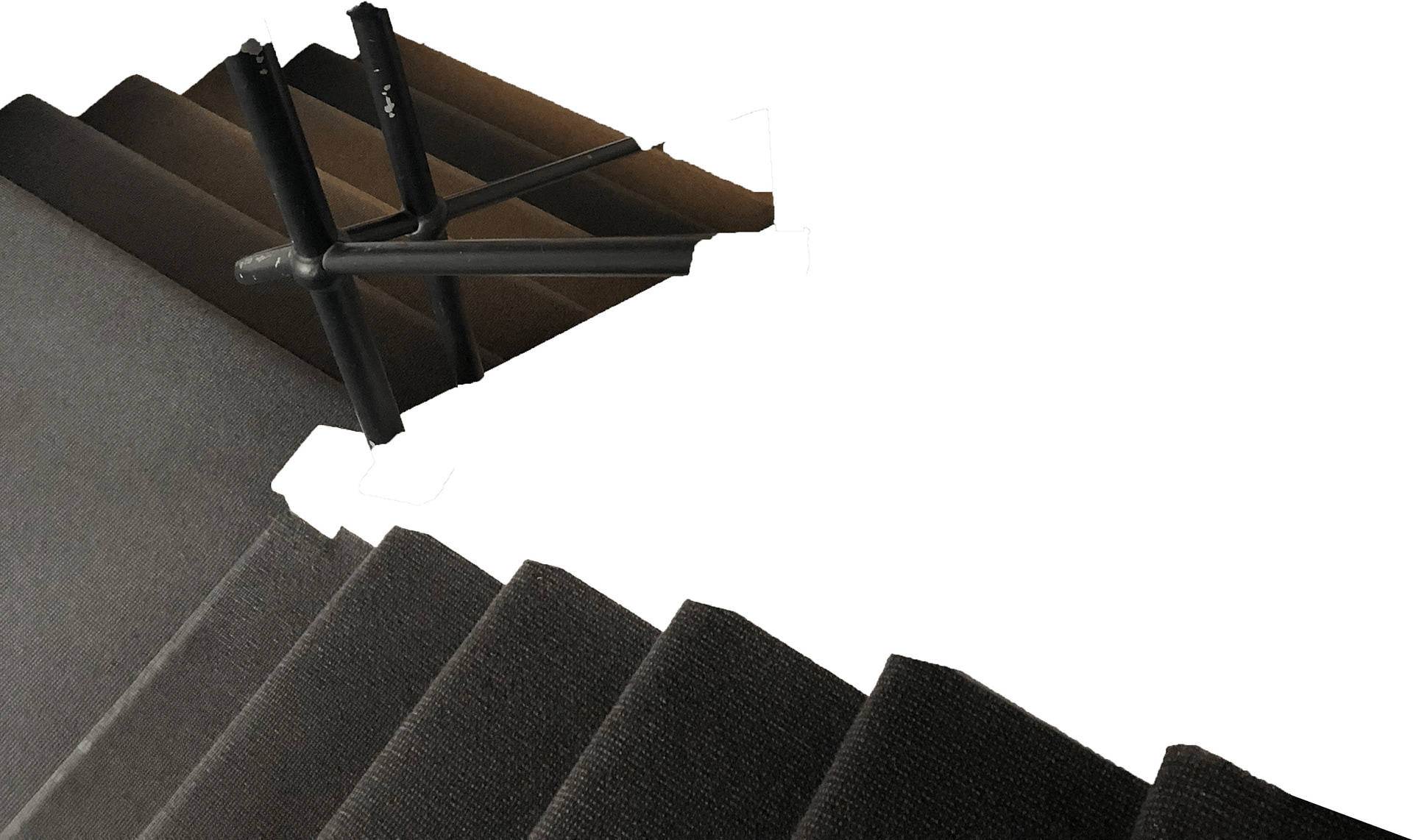
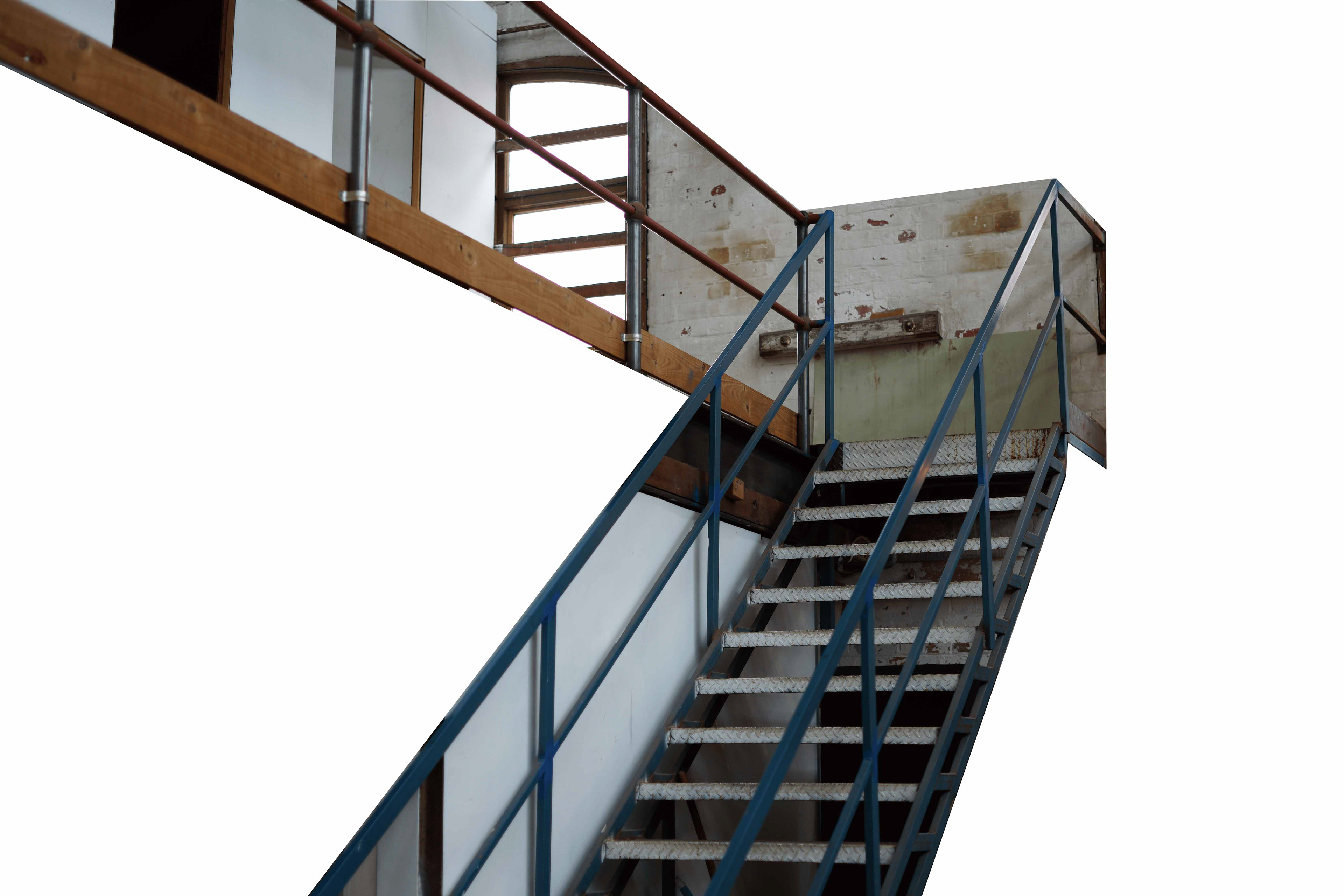
COLLAGE
In the plan collage, I imagine stand in there, looking for different perspective. I noticed there are different gray level. I used dark colour shapes as frame.
In the photo collage, I try integrate fragment to a whole. In the middle, there have sense of dynamic in there.
Then, from these colloage, create a series of representational 3-dimensional forms.
In the photo collage, I try integrate fragment to a whole. In the middle, there have sense of dynamic in there.
Then, from these colloage, create a series of representational 3-dimensional forms.
MODELS
As I mentioned, I thinked dark shapes as frame, different gray level is different depth.
Next model is that I used clay to show movement in the task b collage. I separate into two parts, Upside is macro and downside is micro.
Next model is that I used clay to show movement in the task b collage. I separate into two parts, Upside is macro and downside is micro.
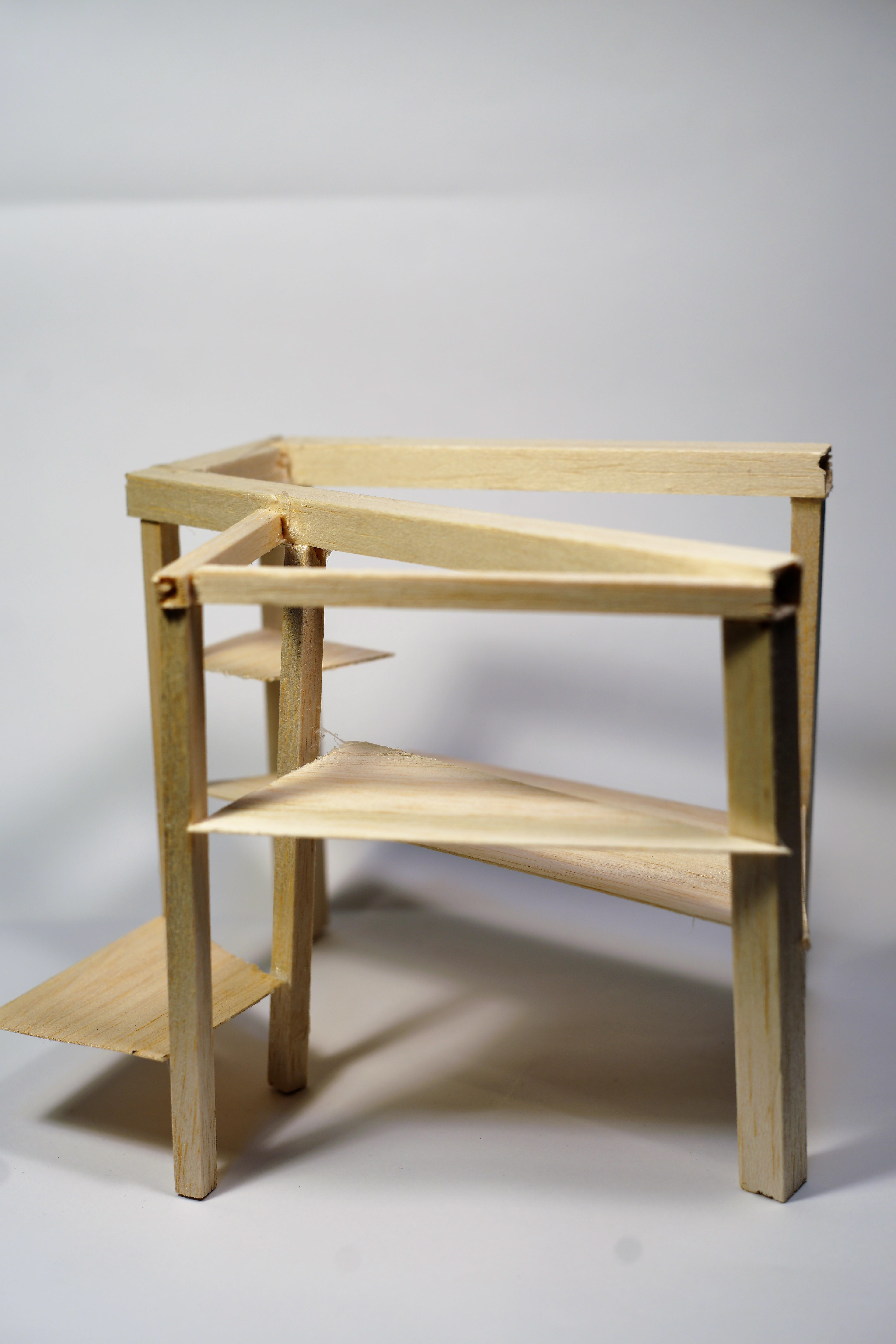
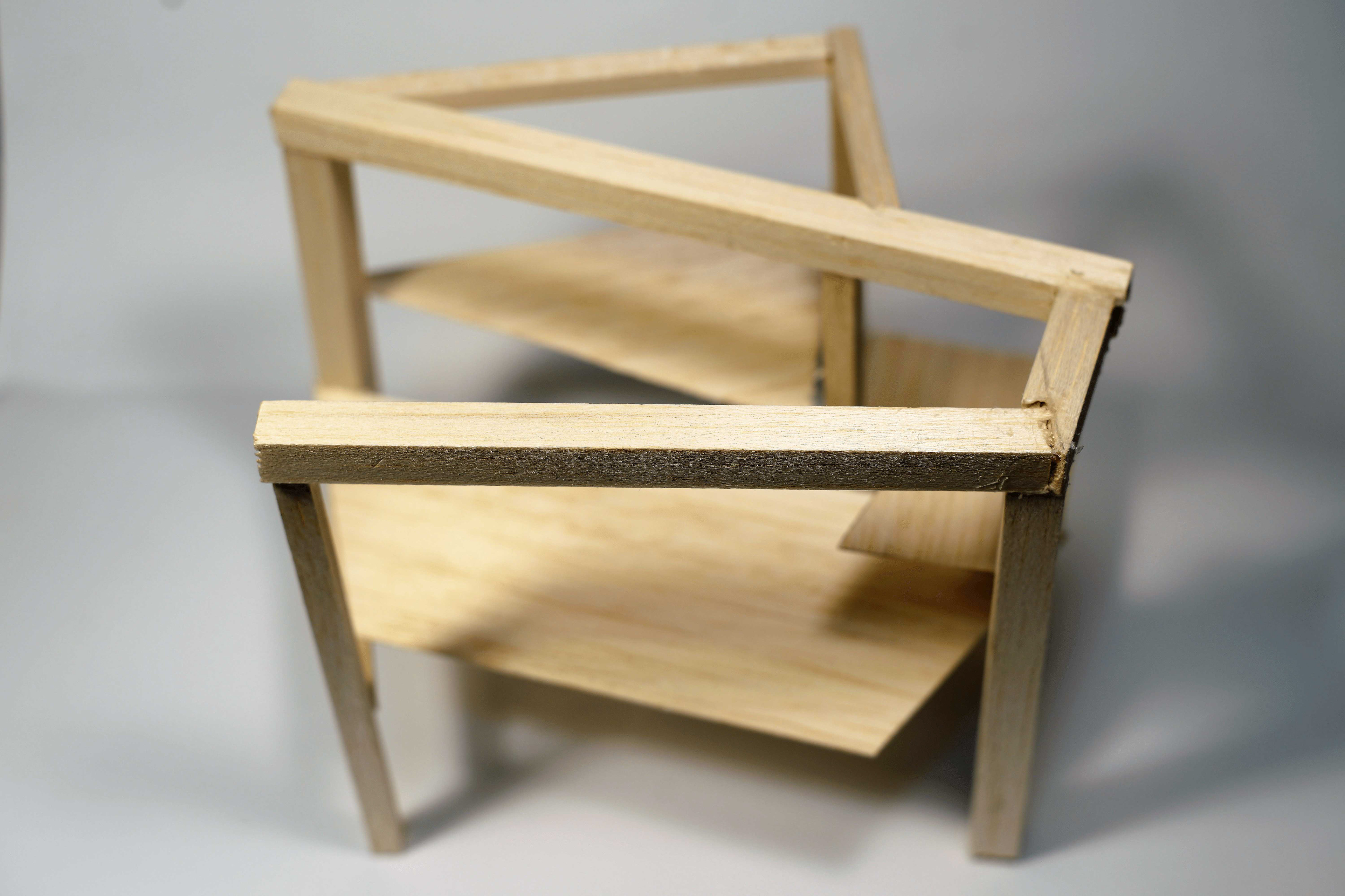
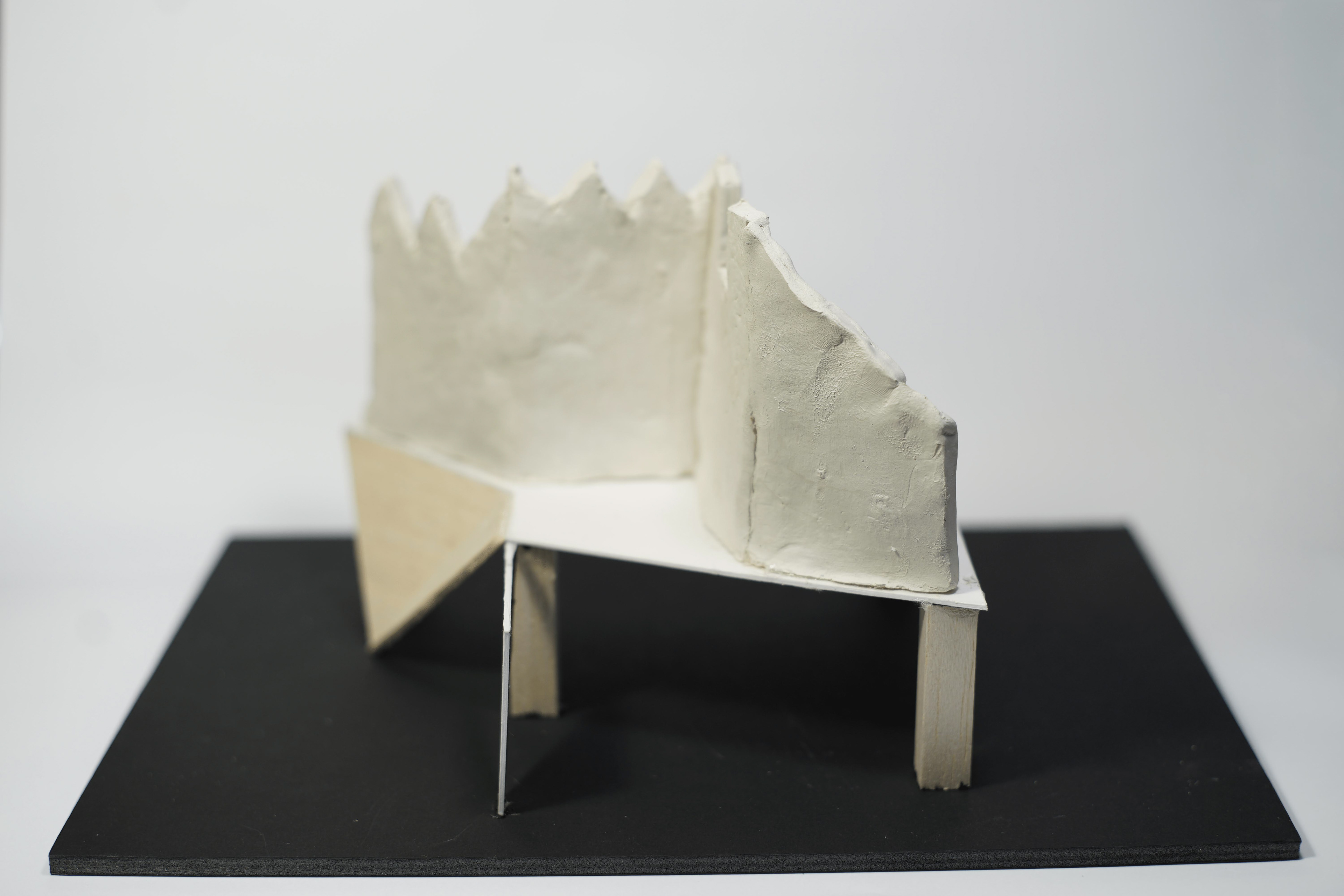
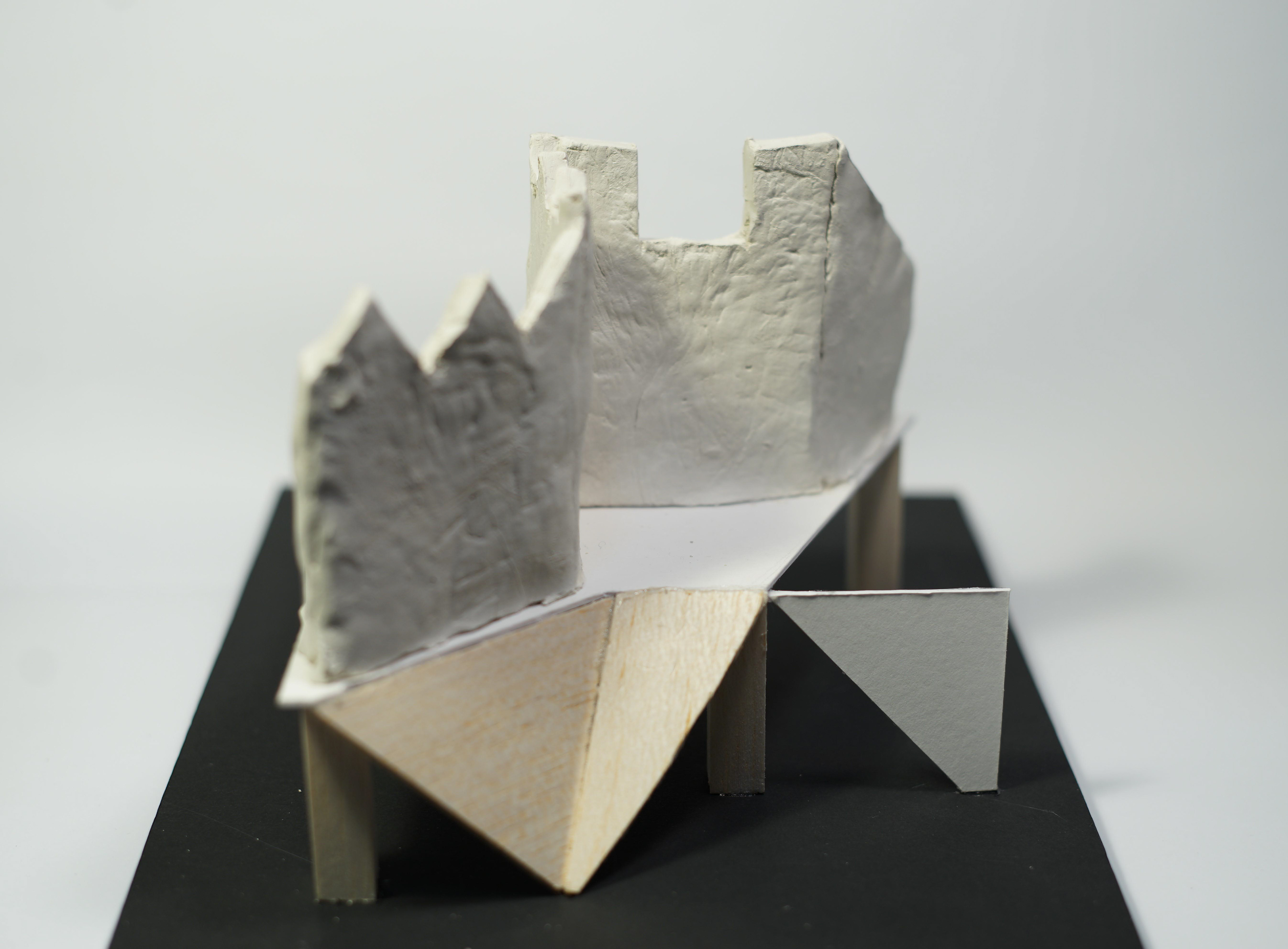
DIAGRAMMAIC COLORATIONS
‘COLOURS DON’T NEED ANYSPECIAL INTRODUCTION.’
In this exercise, we created 3 x diagram drawings and a short video. Showing a range of interior qualities through the application and exploration of colour. we selected a threshold space within site and explored its vatious transient and permanent characteristics.
The diagram drawings will be created through the act of layering, using several transparent paper to depict the space's characteristics and qualties.
We focus on observing and documenting the various transient and permanent characteristics of threshold.
I selected this stairs, used rhino to making a "technical" styling plan.
PLAN
threshold photos
In the photos, I focused materiality and juxtaposition of materiality.
I looking for movements and stillness in the threshold, such as light, air motion and people walking.
There are bulb on the ceiling, people climbed the stairs, postman checked mail on the entrace.
I looking for movements and stillness in the threshold, such as light, air motion and people walking.
There are bulb on the ceiling, people climbed the stairs, postman checked mail on the entrace.
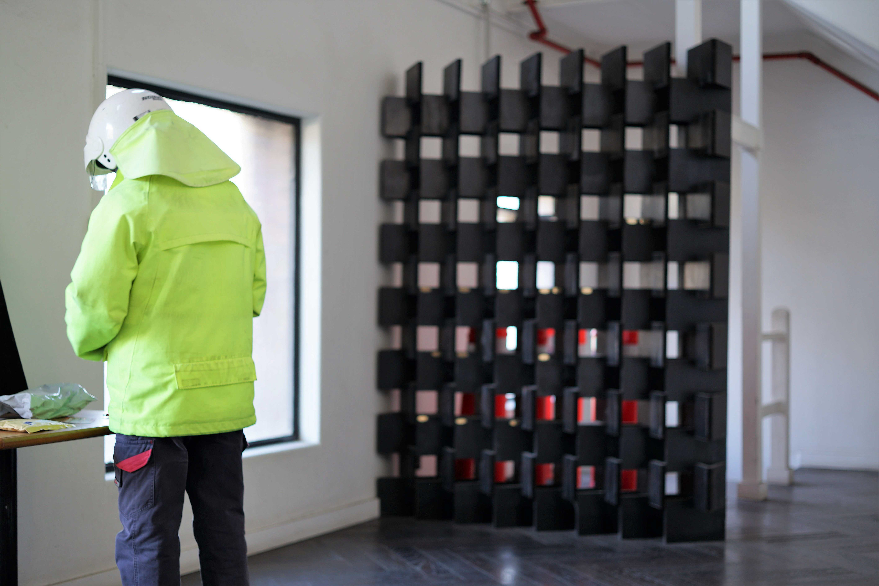
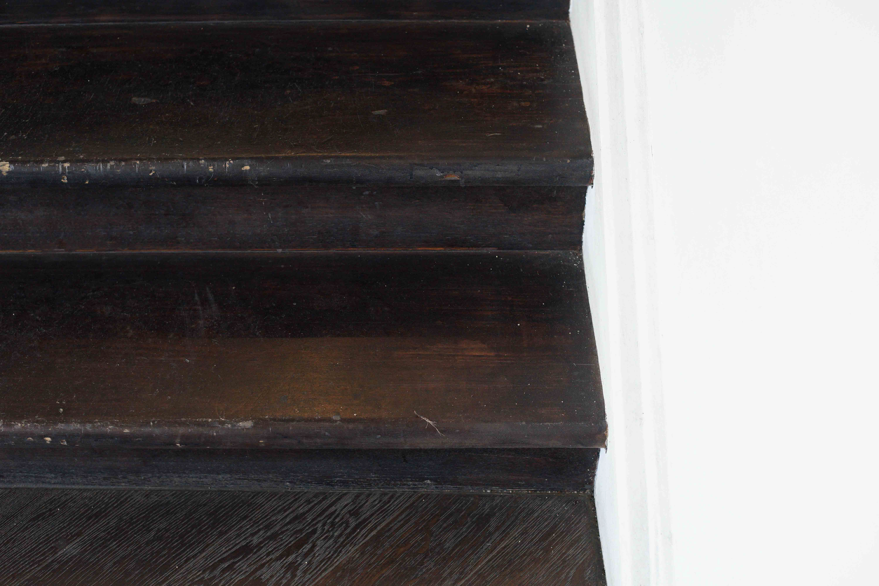
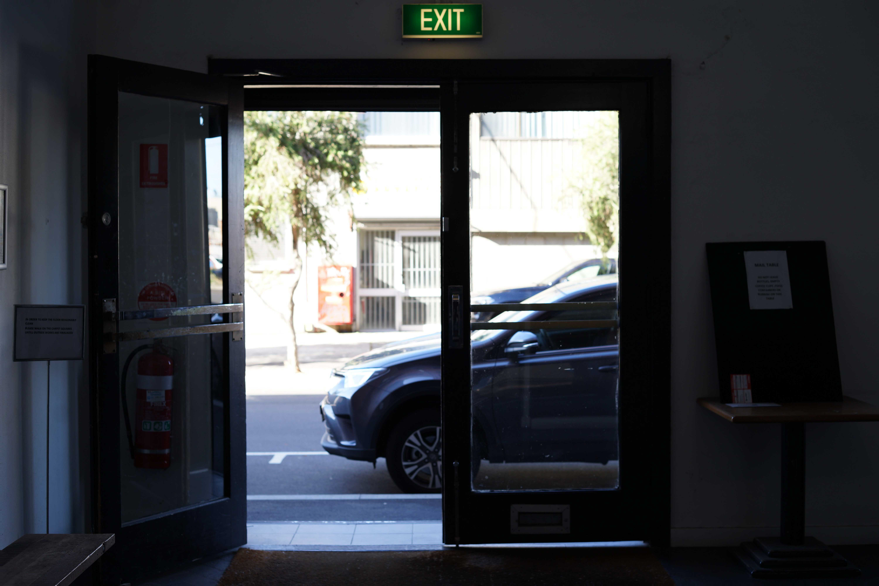
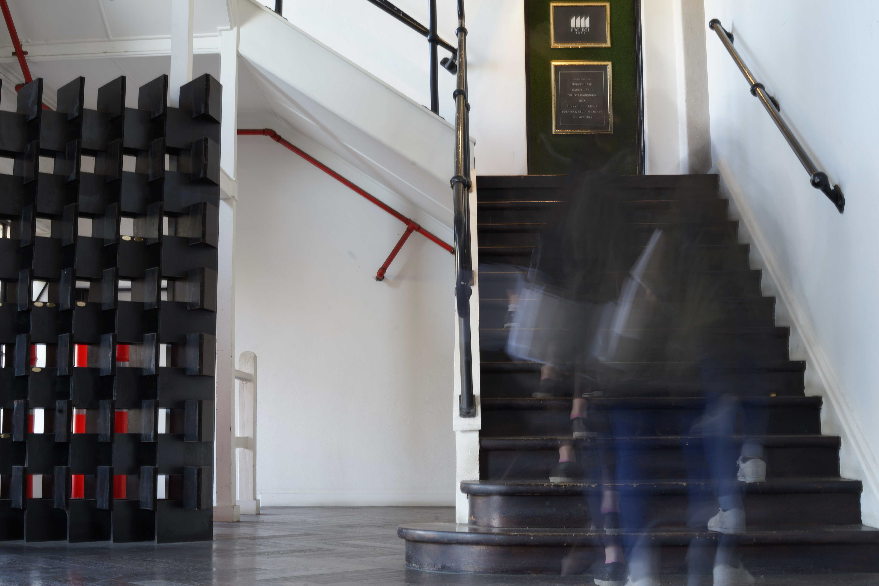
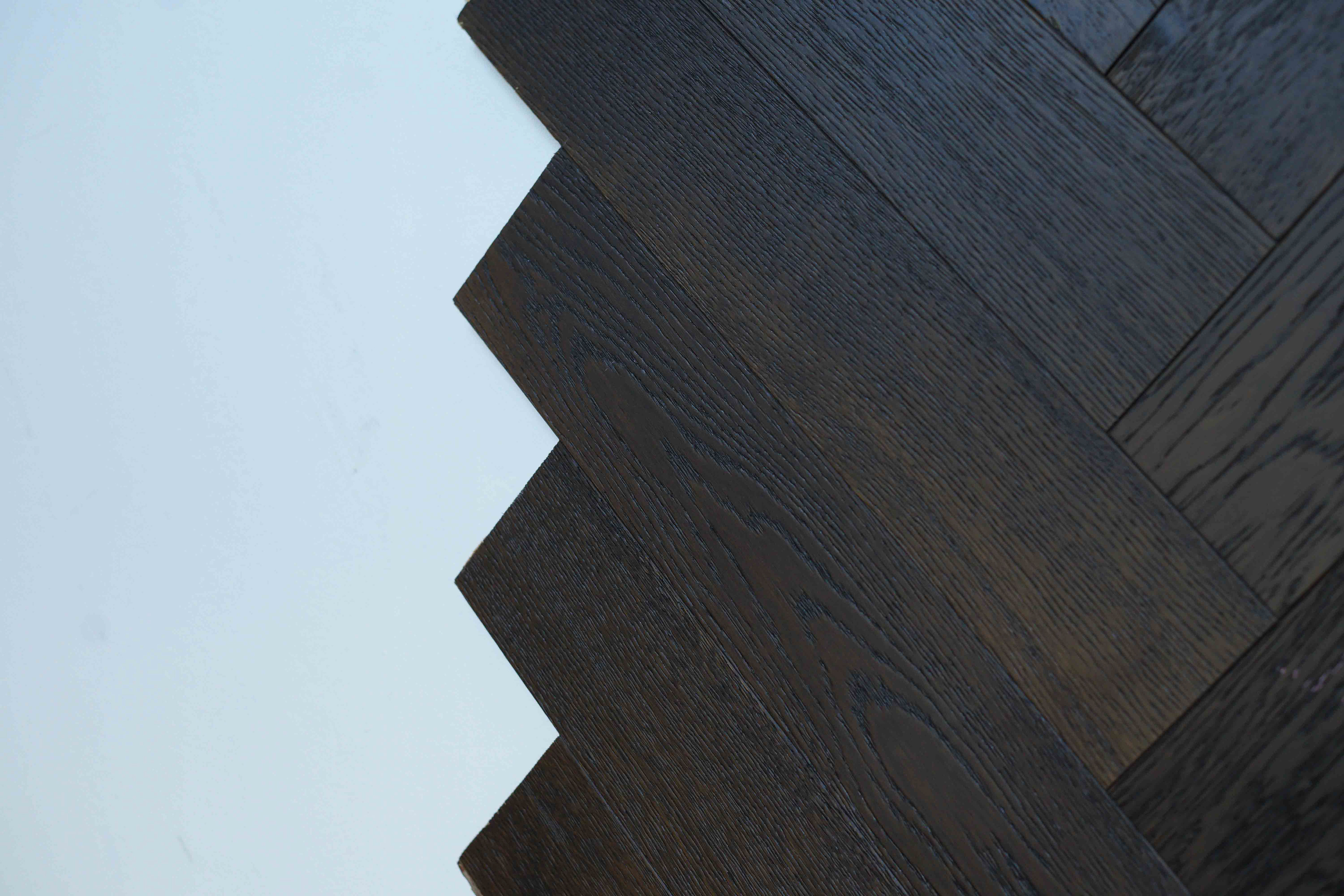
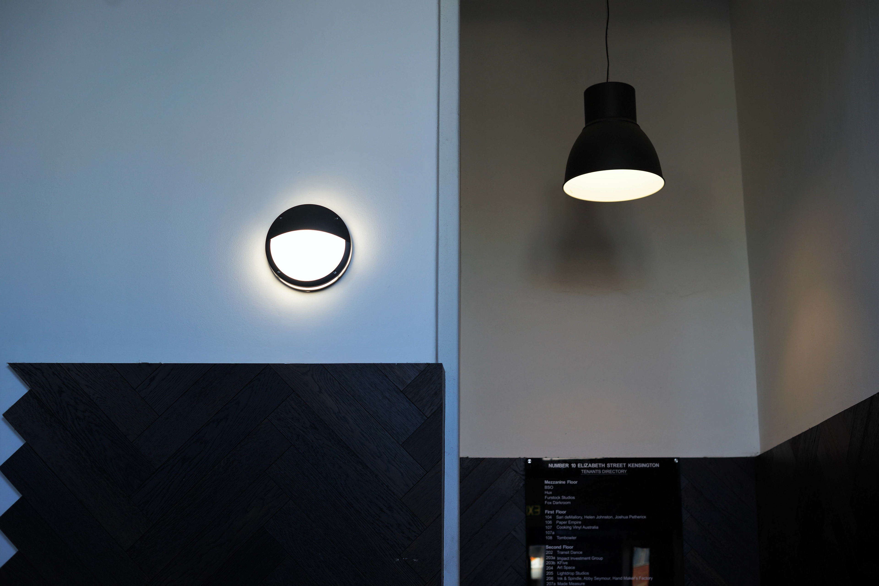
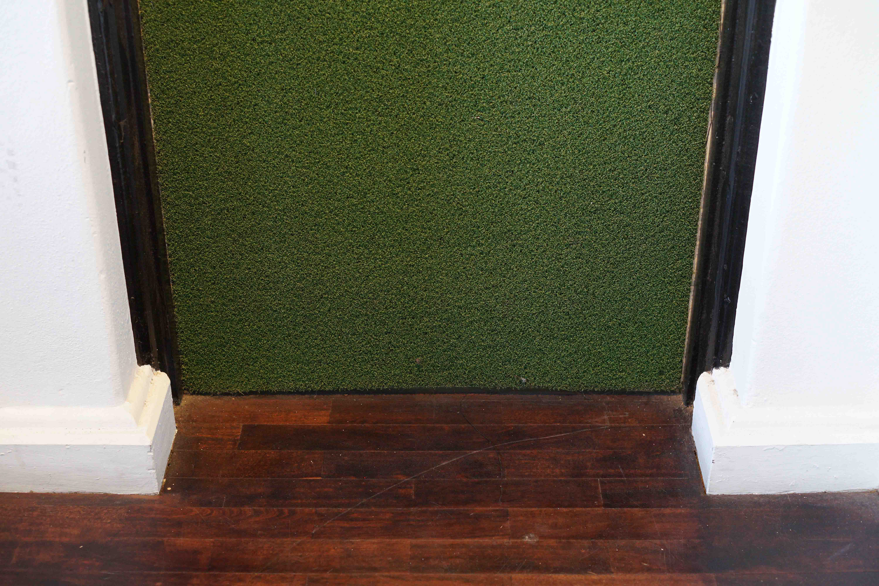
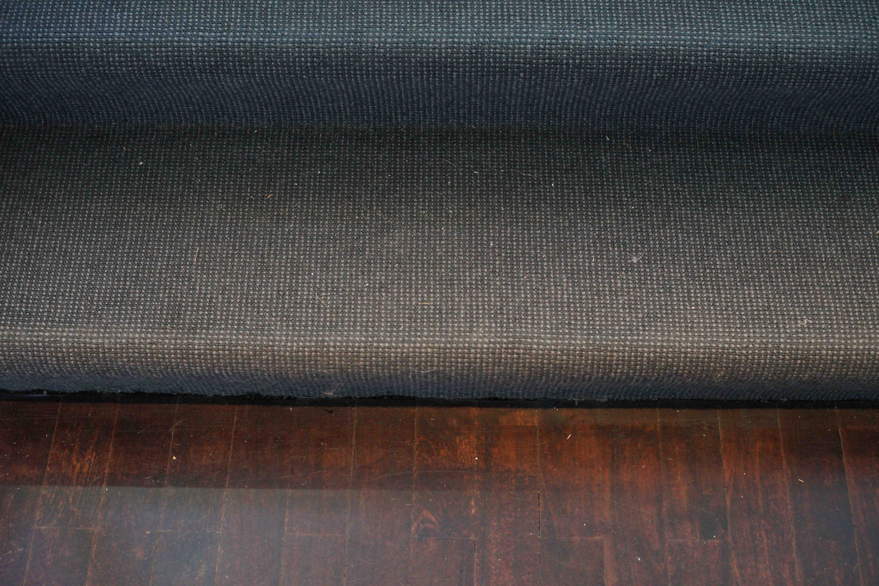
DIAGRAM DRAWINGS
In the draiwng A, I focus materiality, there are carpet on stairs, I used marker pen to show softness and used smooth brush to show solid of timber floor.
I used different scale and colour circles to show hierarchy in drawing B. Yellow representfrequently visited, entrace, elevator and stairs.different size means different density. I also used lines to show connection and movement.
I used blow drawing in drawing C. I think it good to show movement in trashold. Different length represent frequency of movement. Different colour means different points in treshold.
I used different scale and colour circles to show hierarchy in drawing B. Yellow representfrequently visited, entrace, elevator and stairs.different size means different density. I also used lines to show connection and movement.
I used blow drawing in drawing C. I think it good to show movement in trashold. Different length represent frequency of movement. Different colour means different points in treshold.
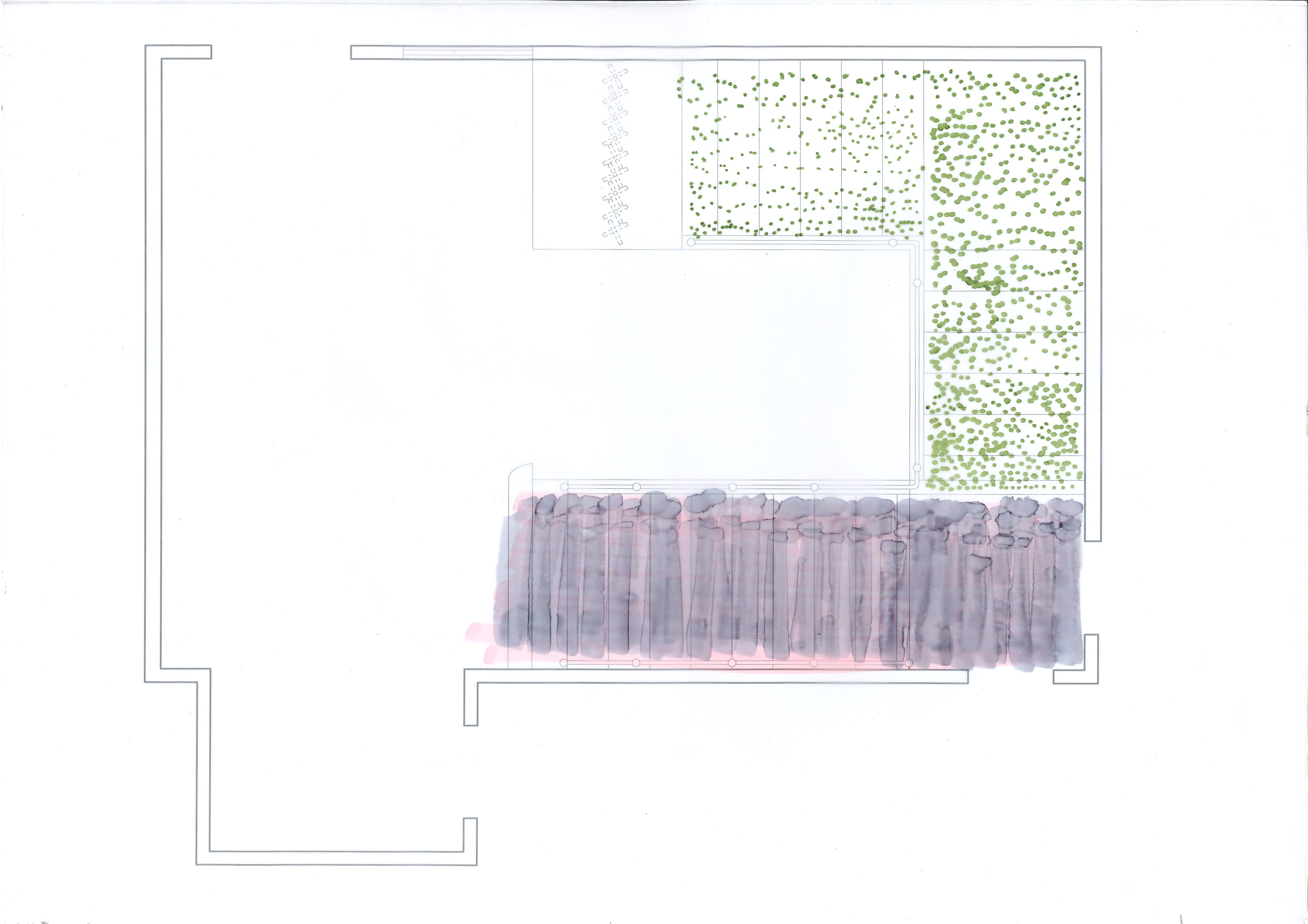
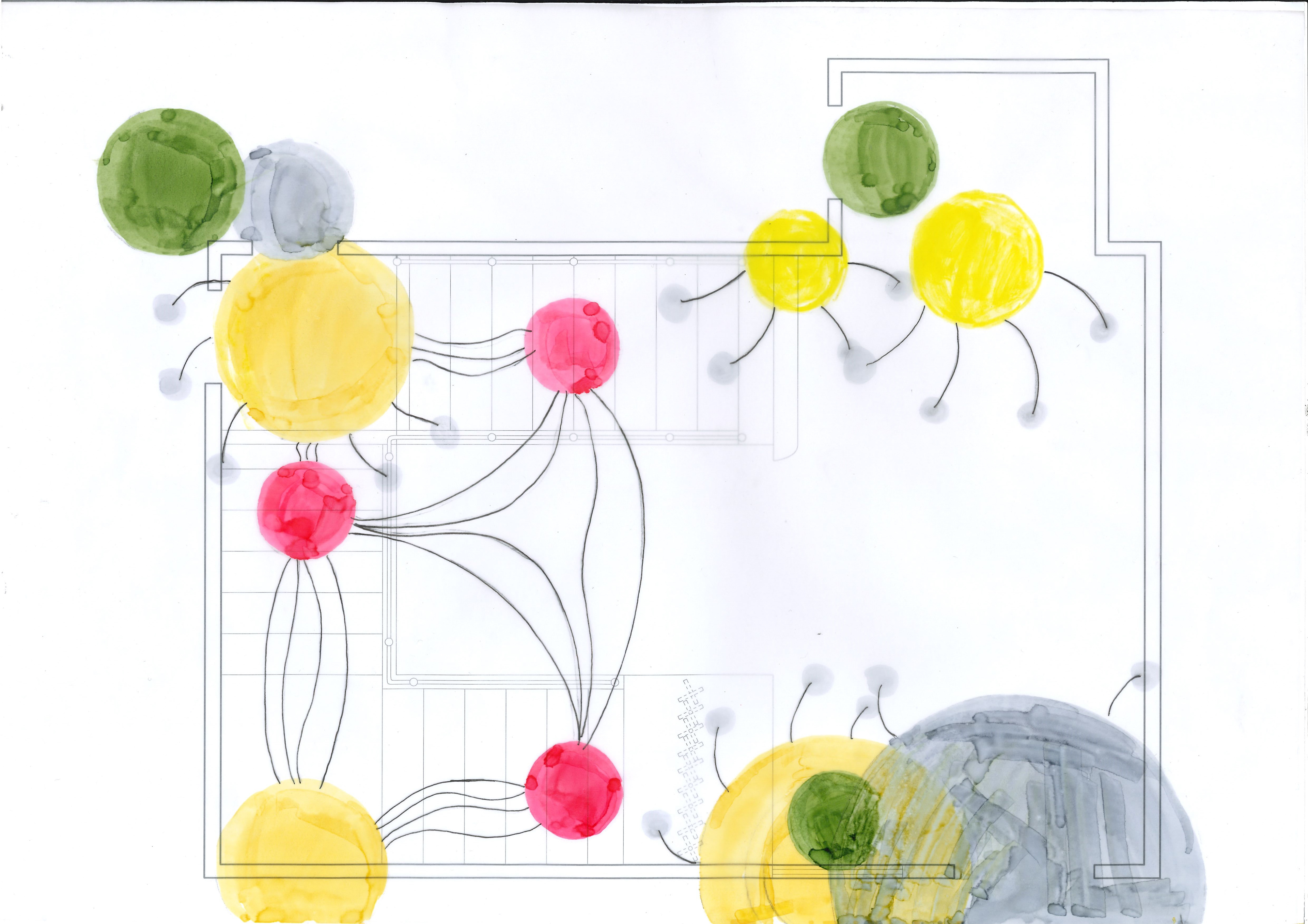
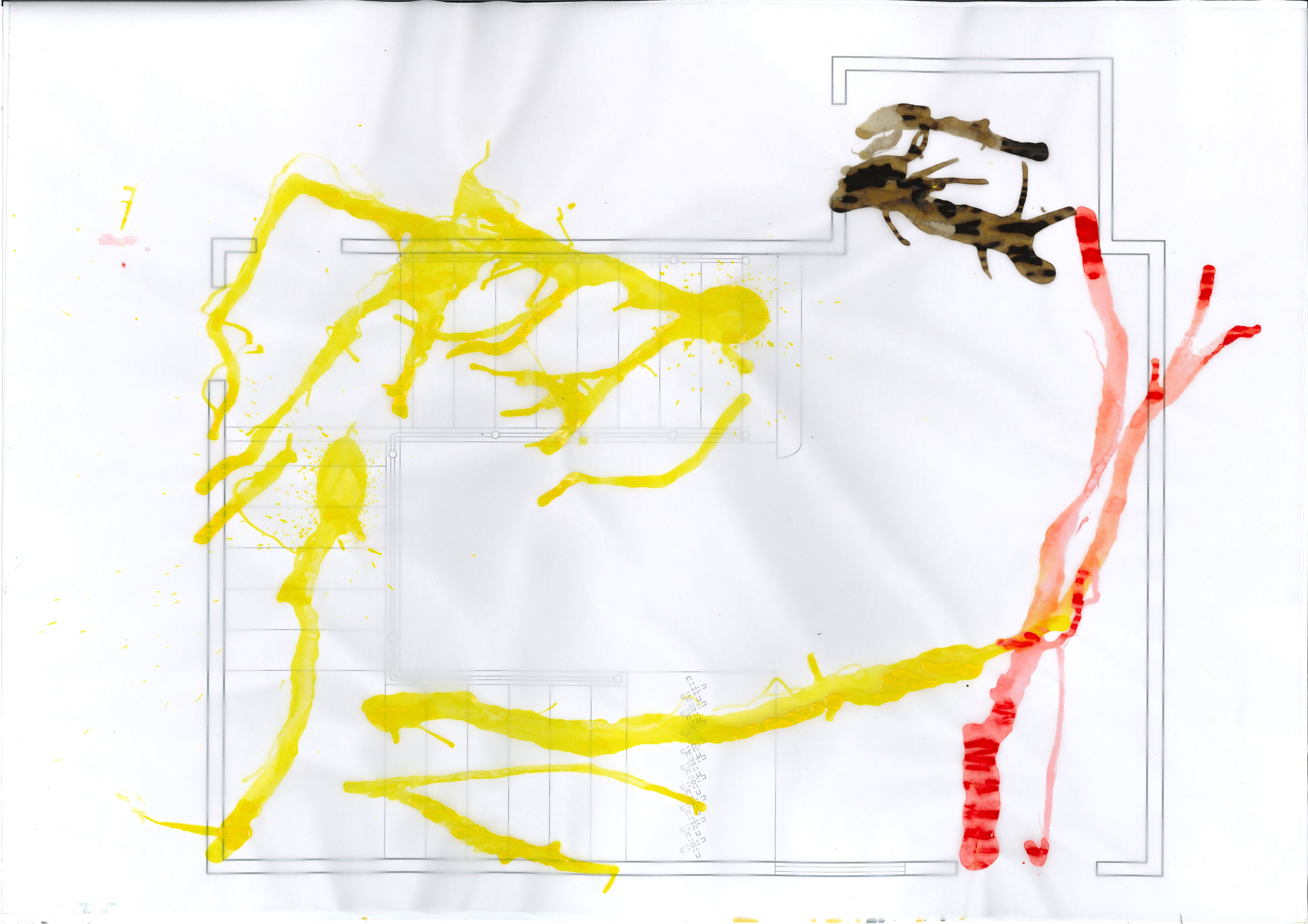
SPATIAL TRANSLATION
"An EQUILIBRIUM has to be maintained between the POSITIVE and NEGATIVE spaces."
In this exercise, we arrange a serise of geometric shapes, utilising elements such as scale, repetition, dissection, dissction, deconstruction and arrangement.
One of drawings will be re-interpreted into a plan drawing portraying a temporary art exhibition/ or culture space.
Lastly, we translate this plan drawing into an extruded dimensional model of the space.
In plan composotion, I used repeated pattern in A, scalel change show movement.
I also used overlay to arrange shapes (B).
In C, I applied positive and negative space and symmetry, created sense of movement.
In this exercise, we arrange a serise of geometric shapes, utilising elements such as scale, repetition, dissection, dissction, deconstruction and arrangement.
One of drawings will be re-interpreted into a plan drawing portraying a temporary art exhibition/ or culture space.
Lastly, we translate this plan drawing into an extruded dimensional model of the space.
In plan composotion, I used repeated pattern in A, scalel change show movement.
I also used overlay to arrange shapes (B).
In C, I applied positive and negative space and symmetry, created sense of movement.
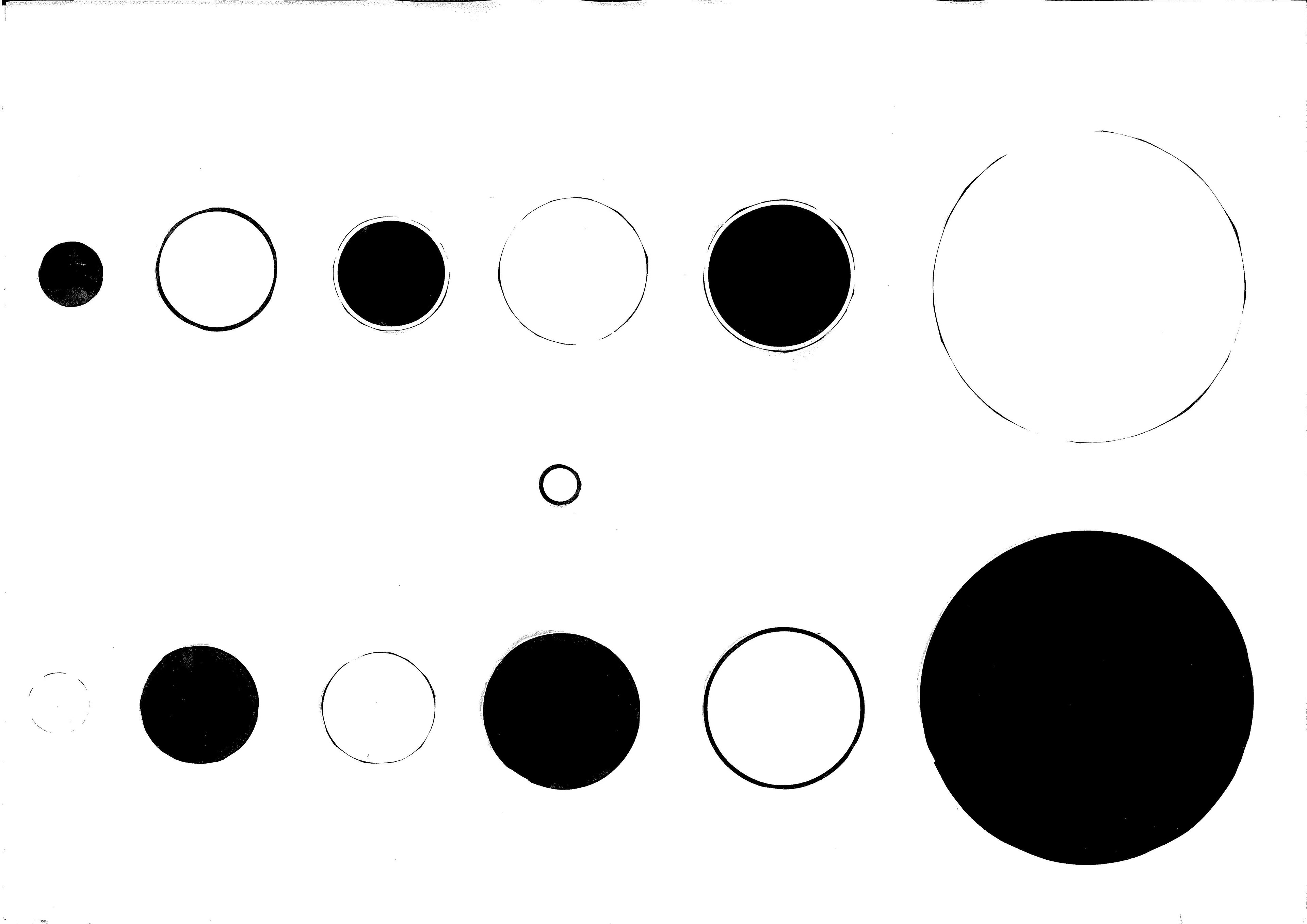

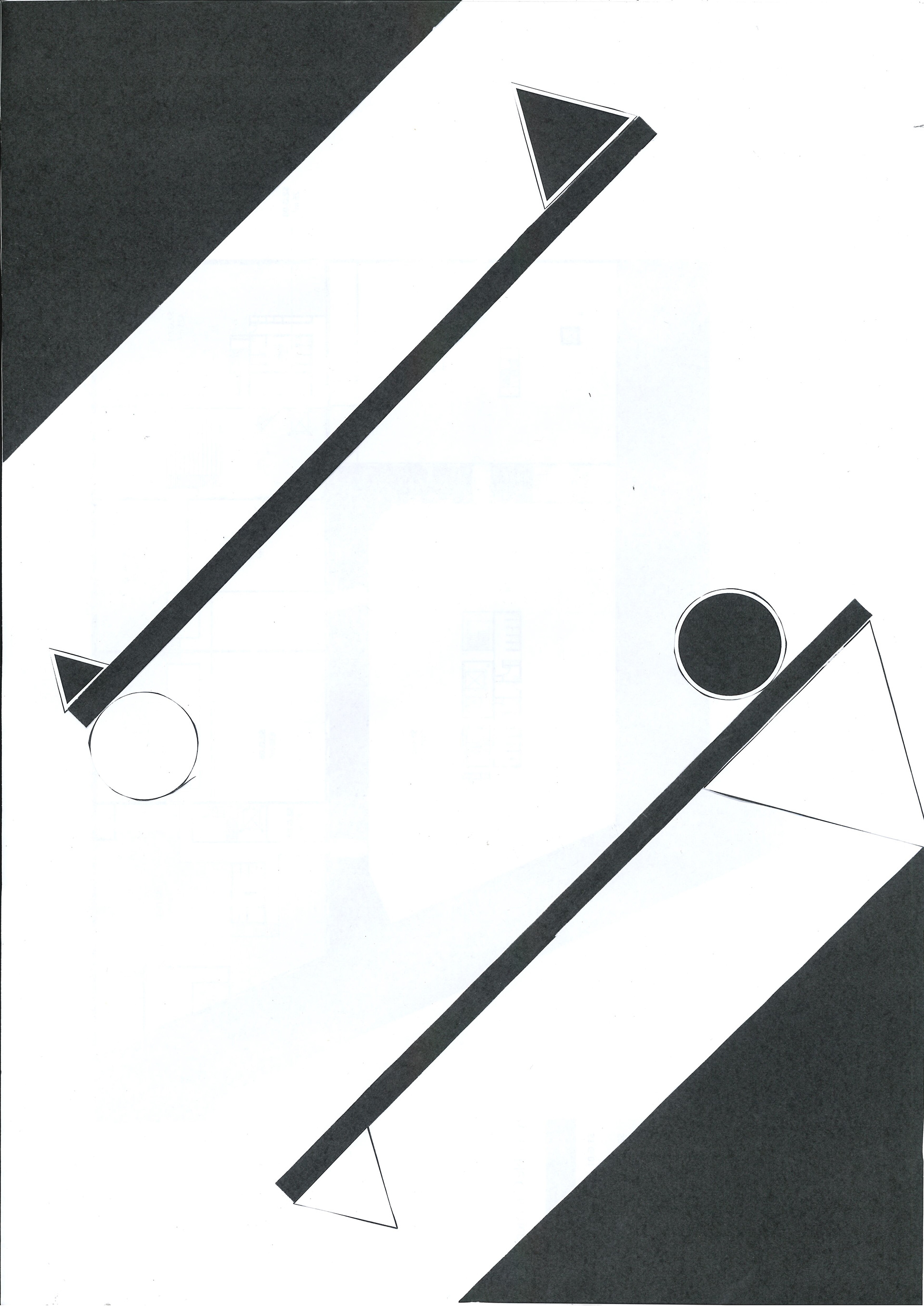
MODEL
In the extruded model, I translated plan B. I imaged this is gallery place, there have exhibiton wall and chaire. Also I made stairs to made model have sense of depth.
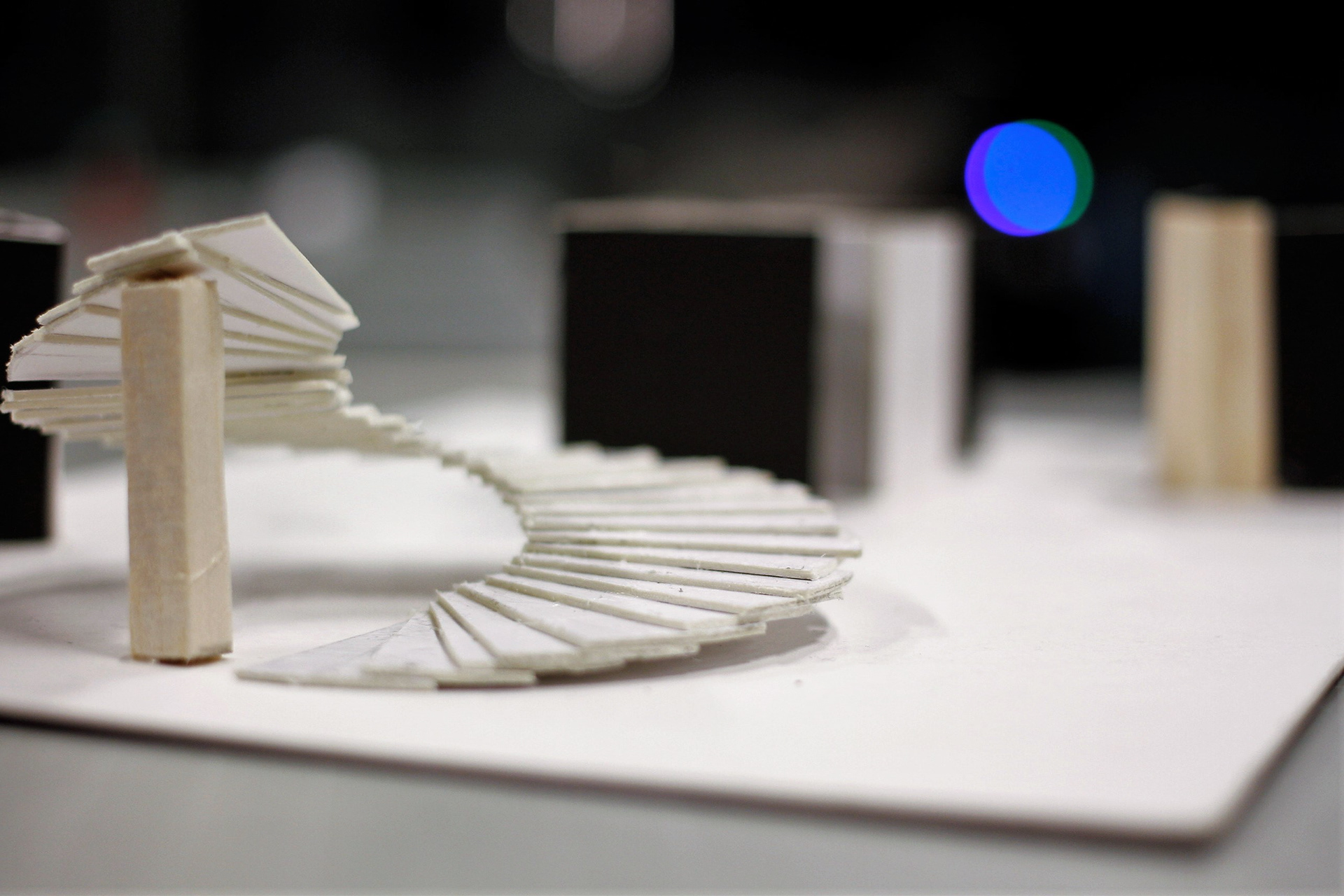
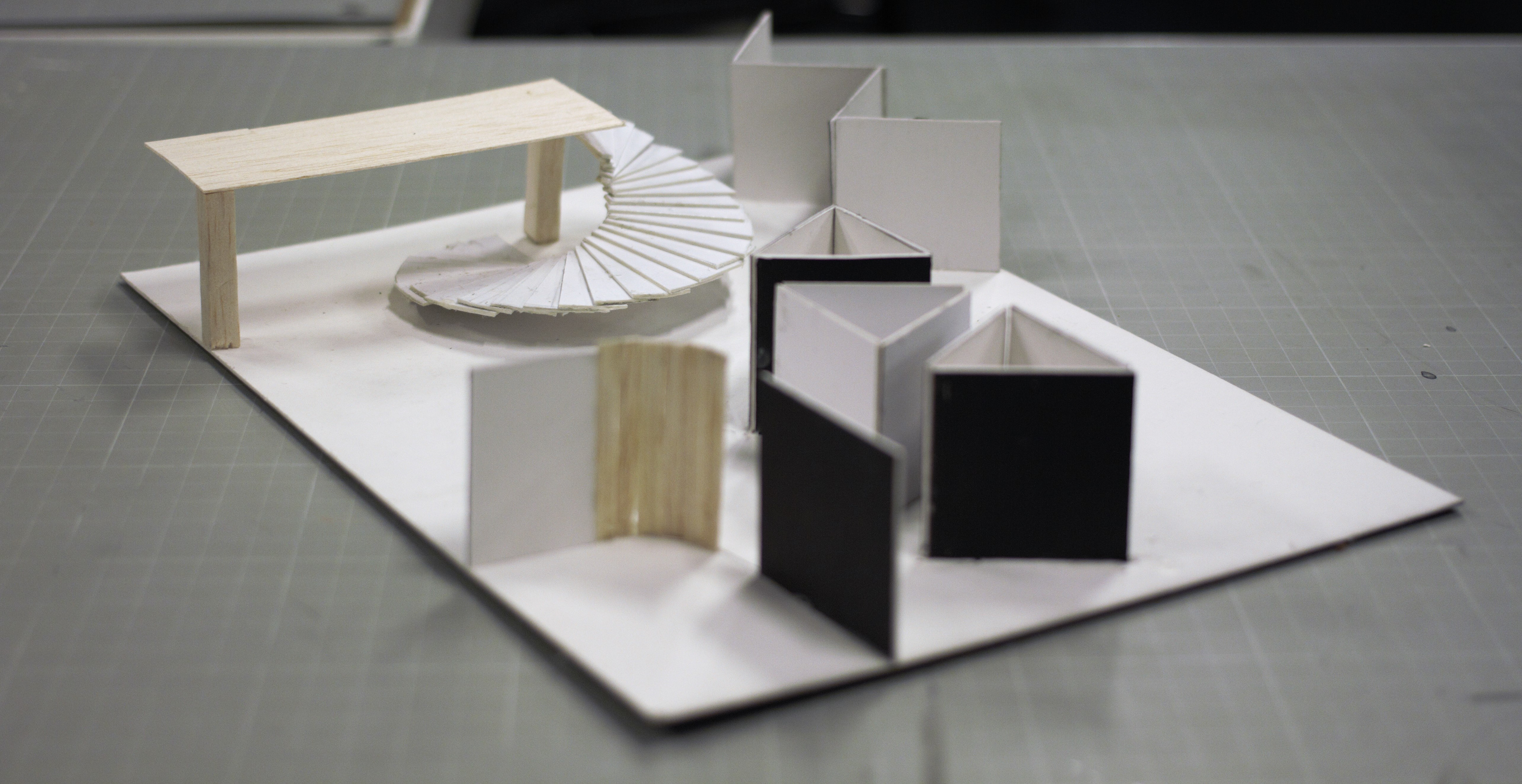
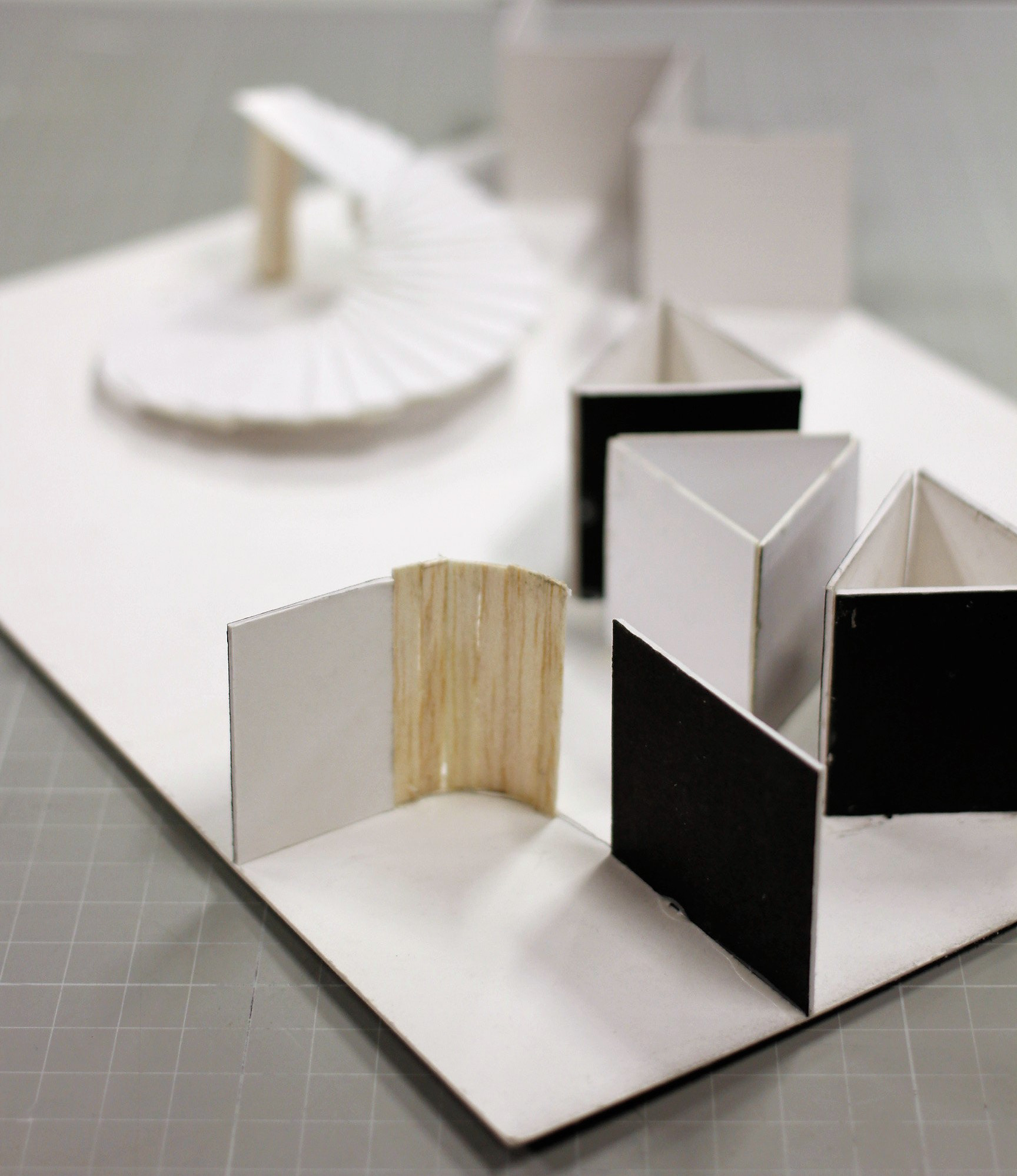
TYPOGRAPHIC (DE)CONSTRUCTION
Designers experiment with line spacing, font size, and alignment to create different typographic shapes.
- Ellen Lupton and Jennifer Cole Phillips
In this exercise, we learned baseline, x-height, decender, ascender, counters, serifs, stem, kerning and leading.
Then, we create own typographic through dissection and extraction.
Observe the various letter forms through a simplified graphical viewpoint.
Next, we located similar simplified structural shapes to the built structures of Younghusband Wool Store.
- Ellen Lupton and Jennifer Cole Phillips
In this exercise, we learned baseline, x-height, decender, ascender, counters, serifs, stem, kerning and leading.
Then, we create own typographic through dissection and extraction.
Observe the various letter forms through a simplified graphical viewpoint.
Next, we located similar simplified structural shapes to the built structures of Younghusband Wool Store.
Lowercase letters & capital letter
When I dissected font, I examined structural of letters, try to keep marked features in every letter. Remove uninteresting factors.
I rediscovered a lots of interesting features in locate similar simplified graphical shapes in Younghusband Wool Store. Such as there are many arc structure in outline of exterior. And exterior structure responese with interior.
I rediscovered a lots of interesting features in locate similar simplified graphical shapes in Younghusband Wool Store. Such as there are many arc structure in outline of exterior. And exterior structure responese with interior.
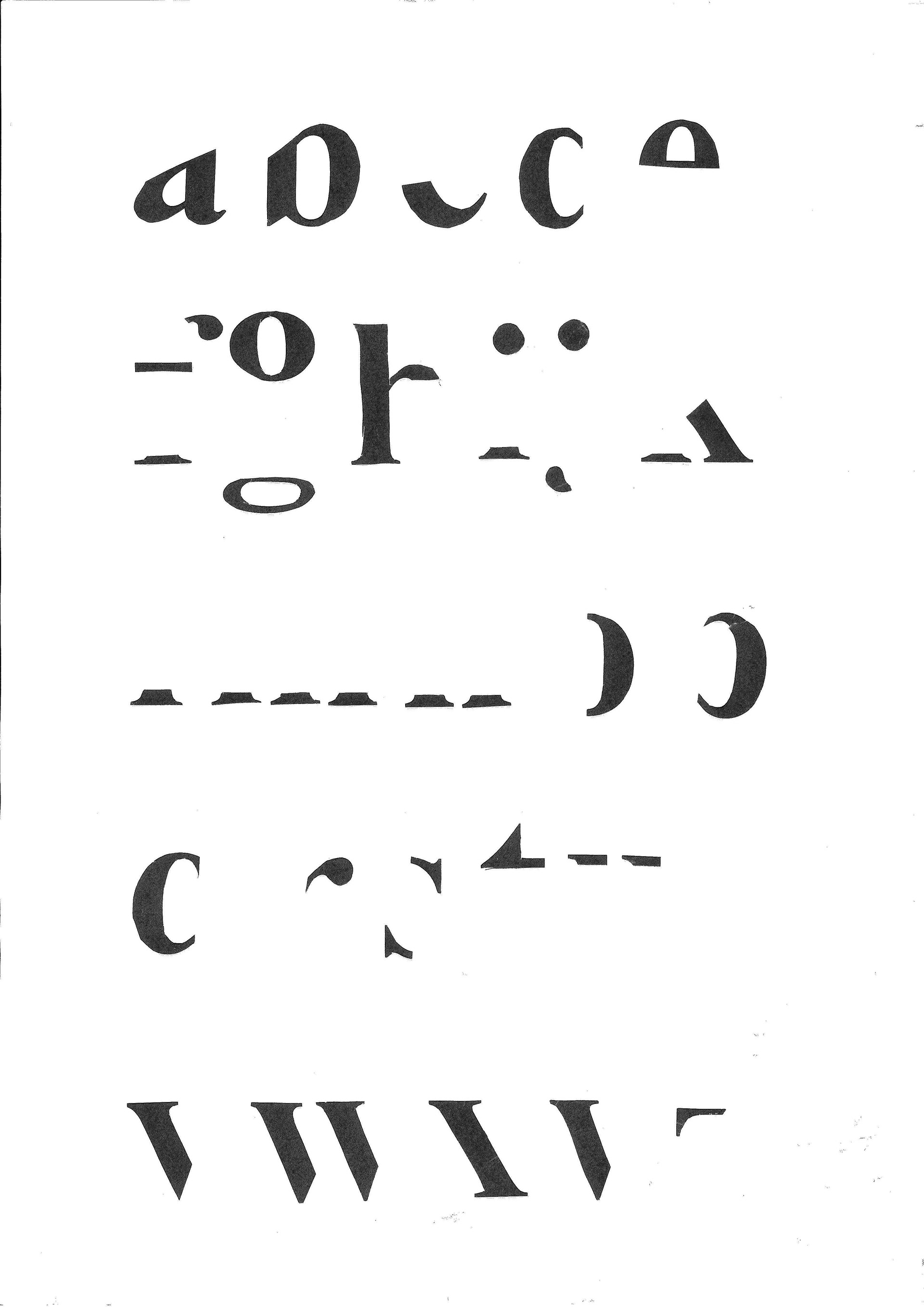
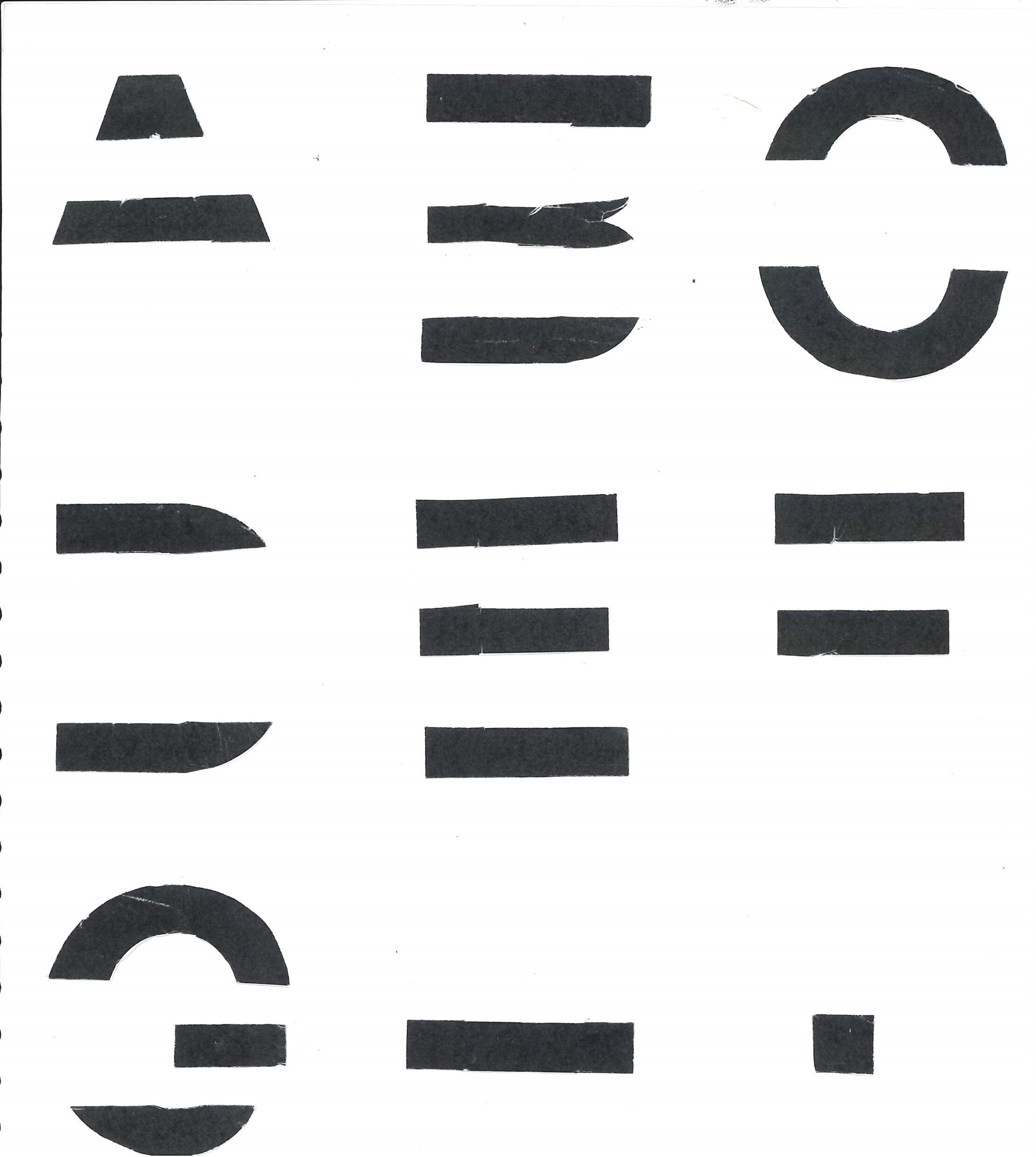
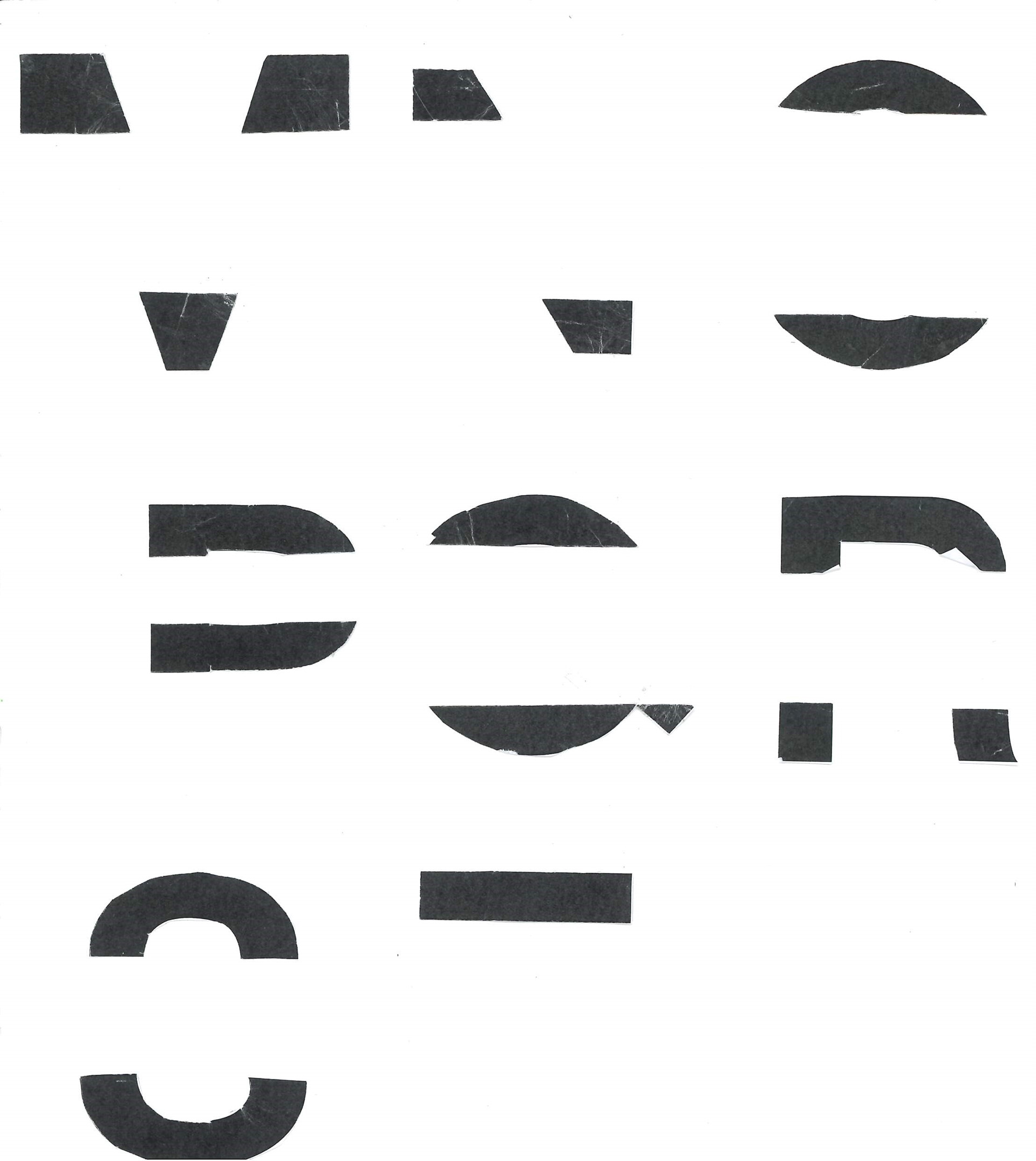
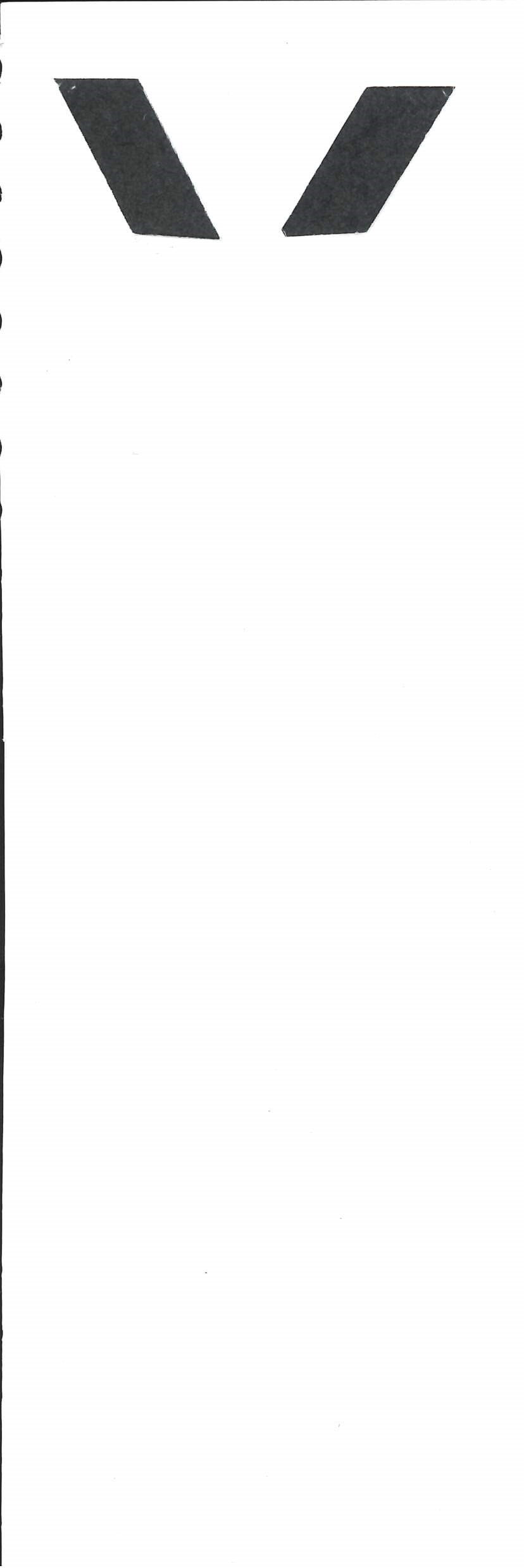
TYPOGRAPHIC STRUCTURES
PRACTICE
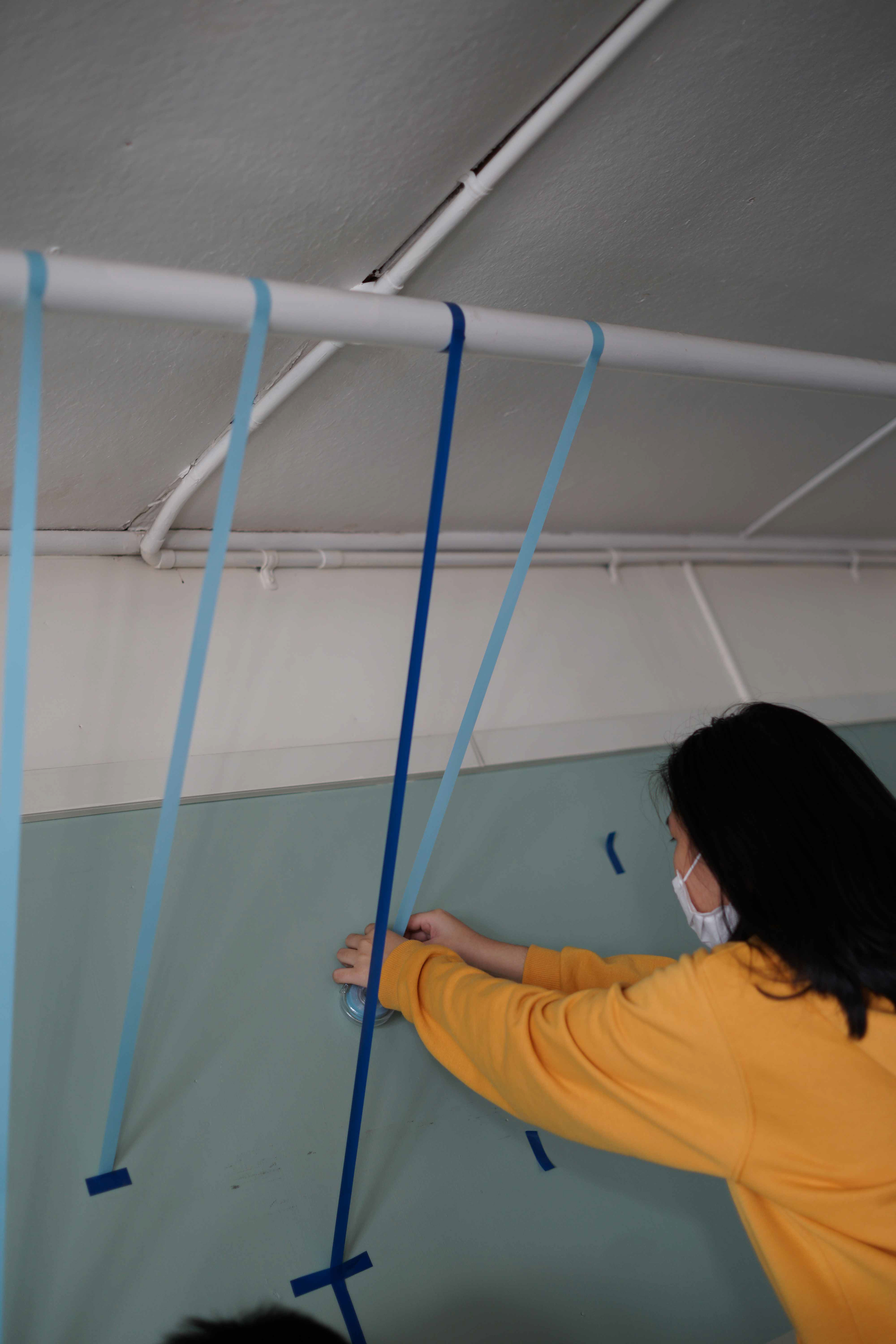
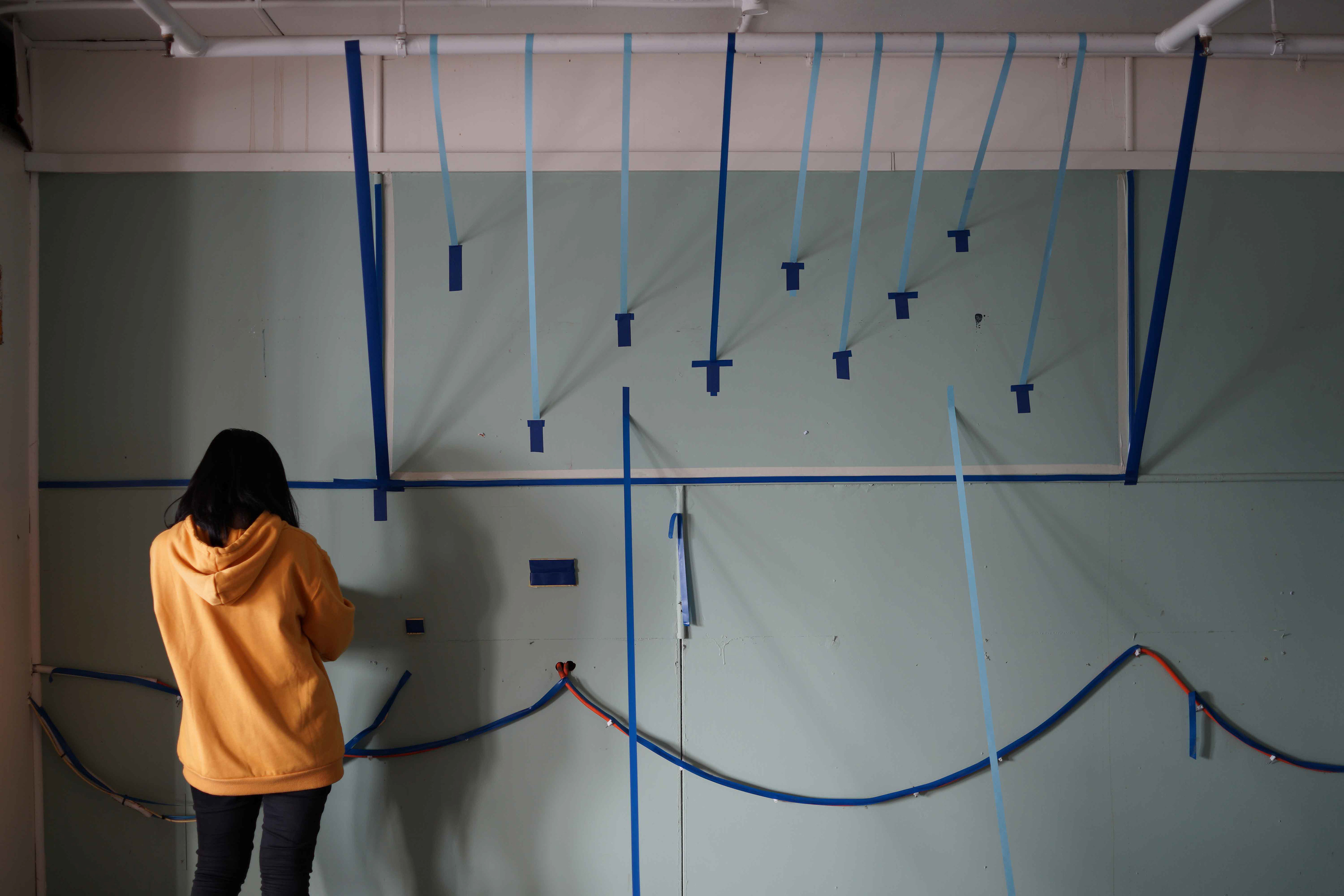
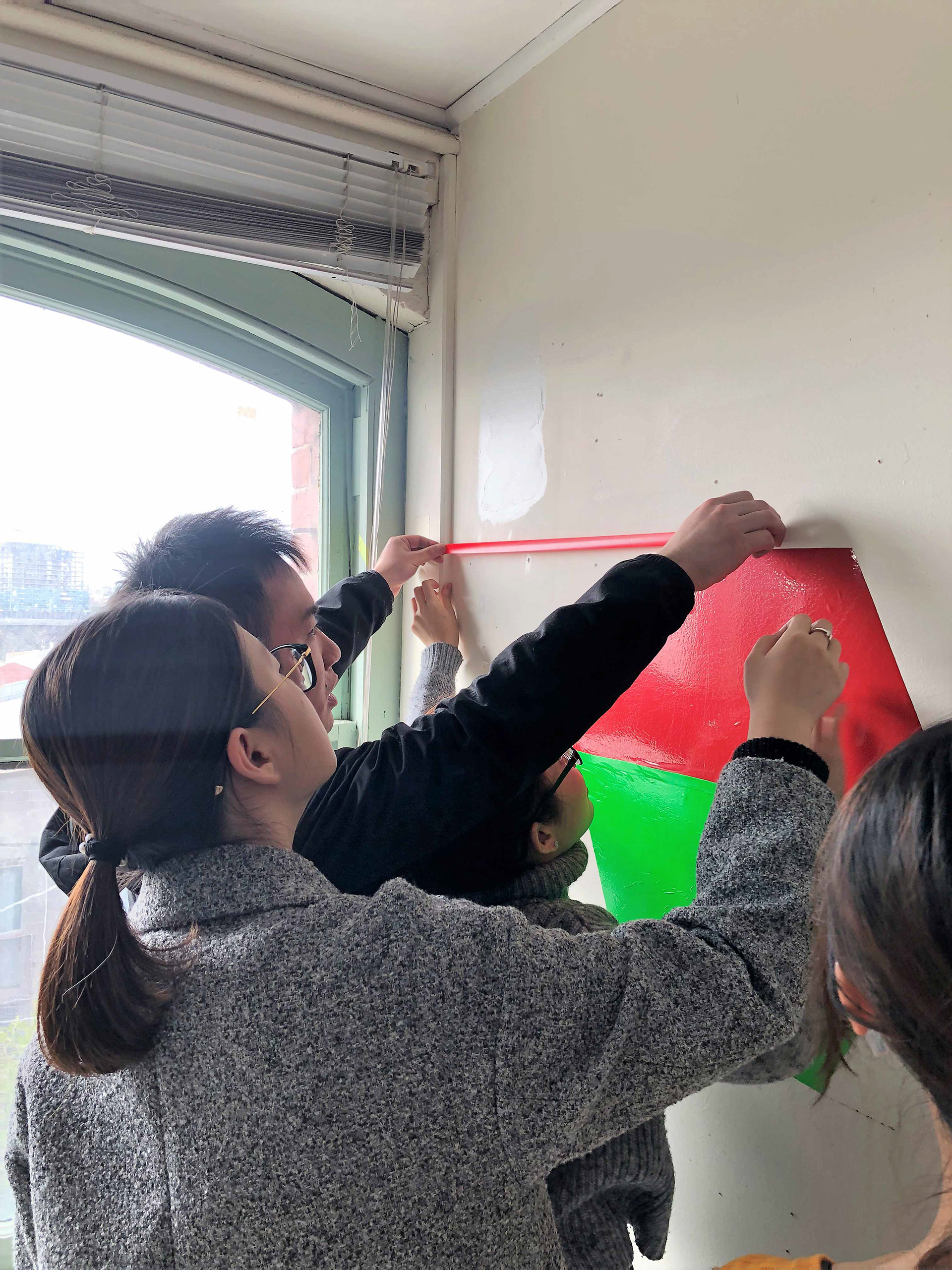
RE-ENGAGED NARRATIVE
We run as a day intensive workshop which we produce a series of works using a range of mediums, techniques and dimensional approaches. Such as materiality, shape/form, diagrammatic documentation, transient elements, dimensional representation (model), line drawings, video documentation, written annotations and collage.
Then, we bringing everyone's work together into a singularity (site) while still depicting individual methods, techniques and approaches utilised by each participant.
In this exercise, I re-discover textures, I looking for features in glass and timber. Found lines and mottled in textures.
Then, we bringing everyone's work together into a singularity (site) while still depicting individual methods, techniques and approaches utilised by each participant.
In this exercise, I re-discover textures, I looking for features in glass and timber. Found lines and mottled in textures.
TEXTURES
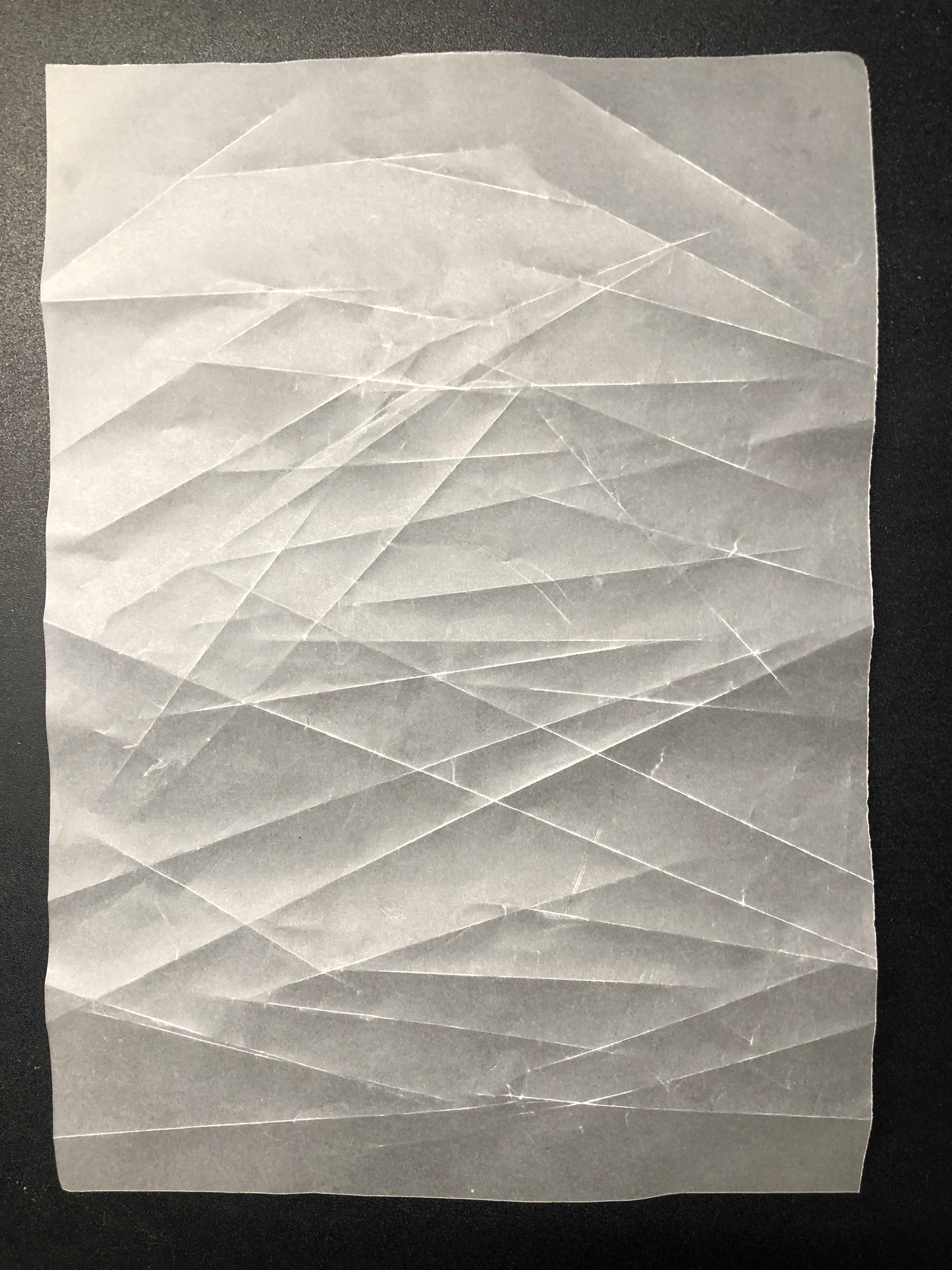

PHOTOS
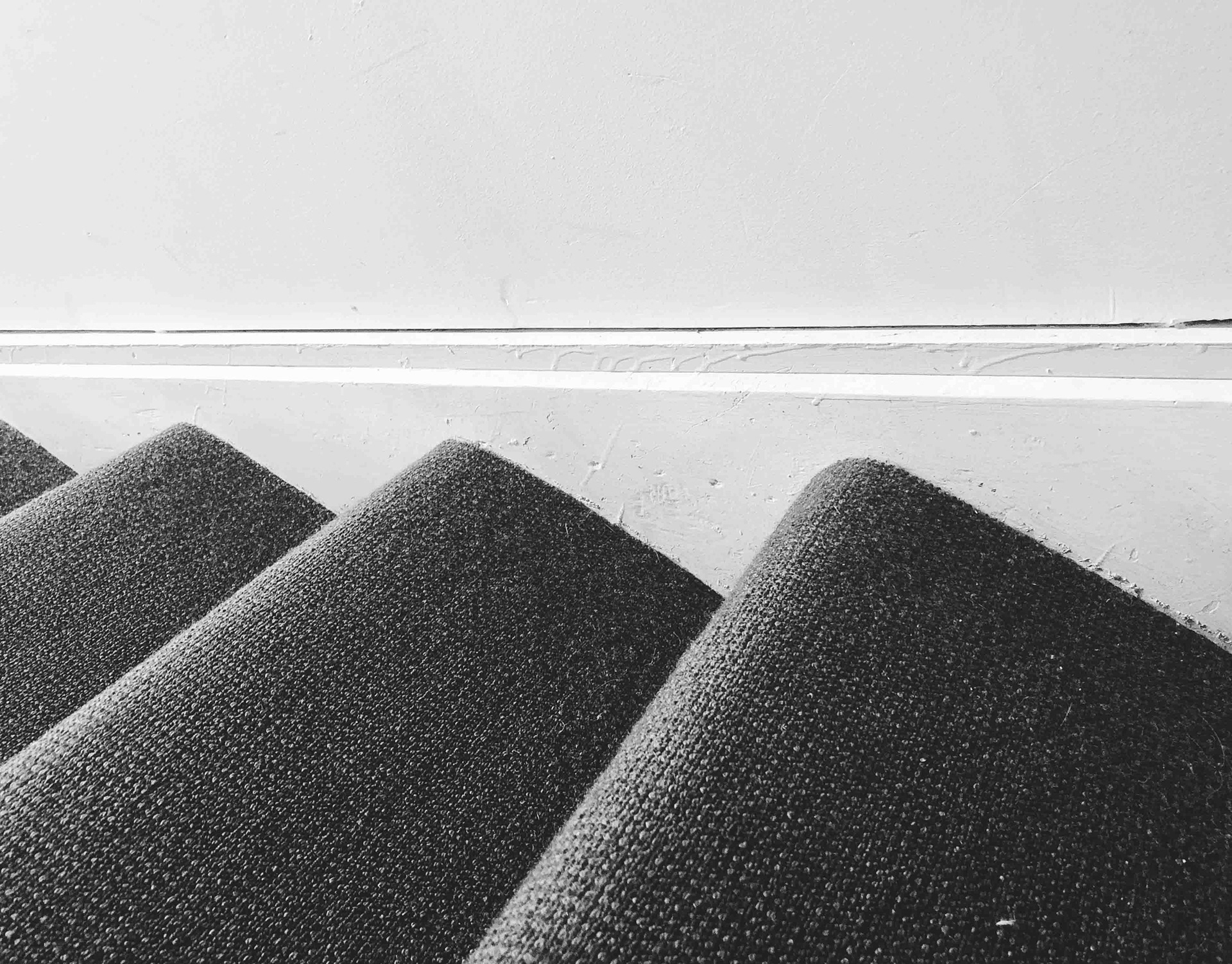
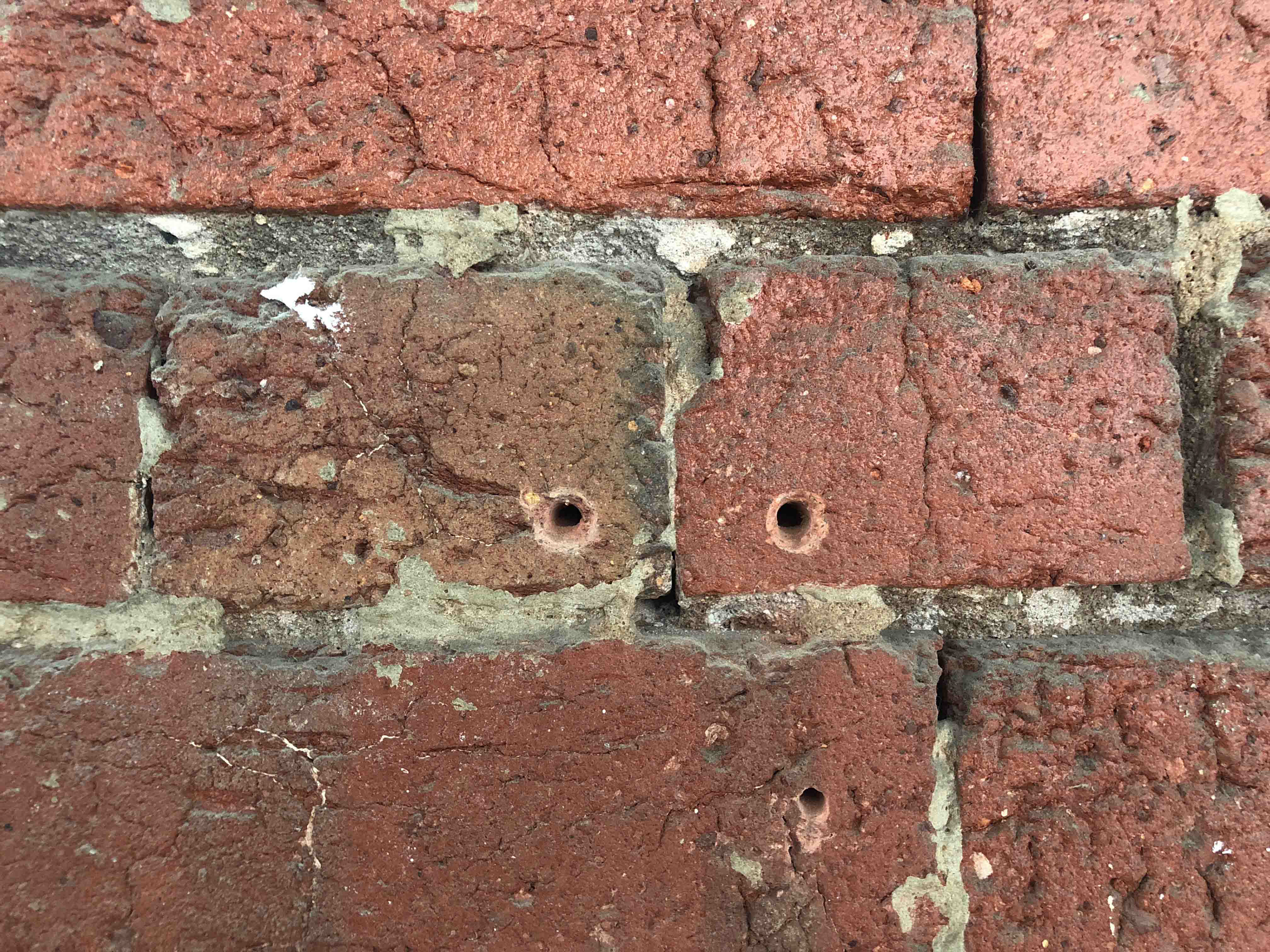
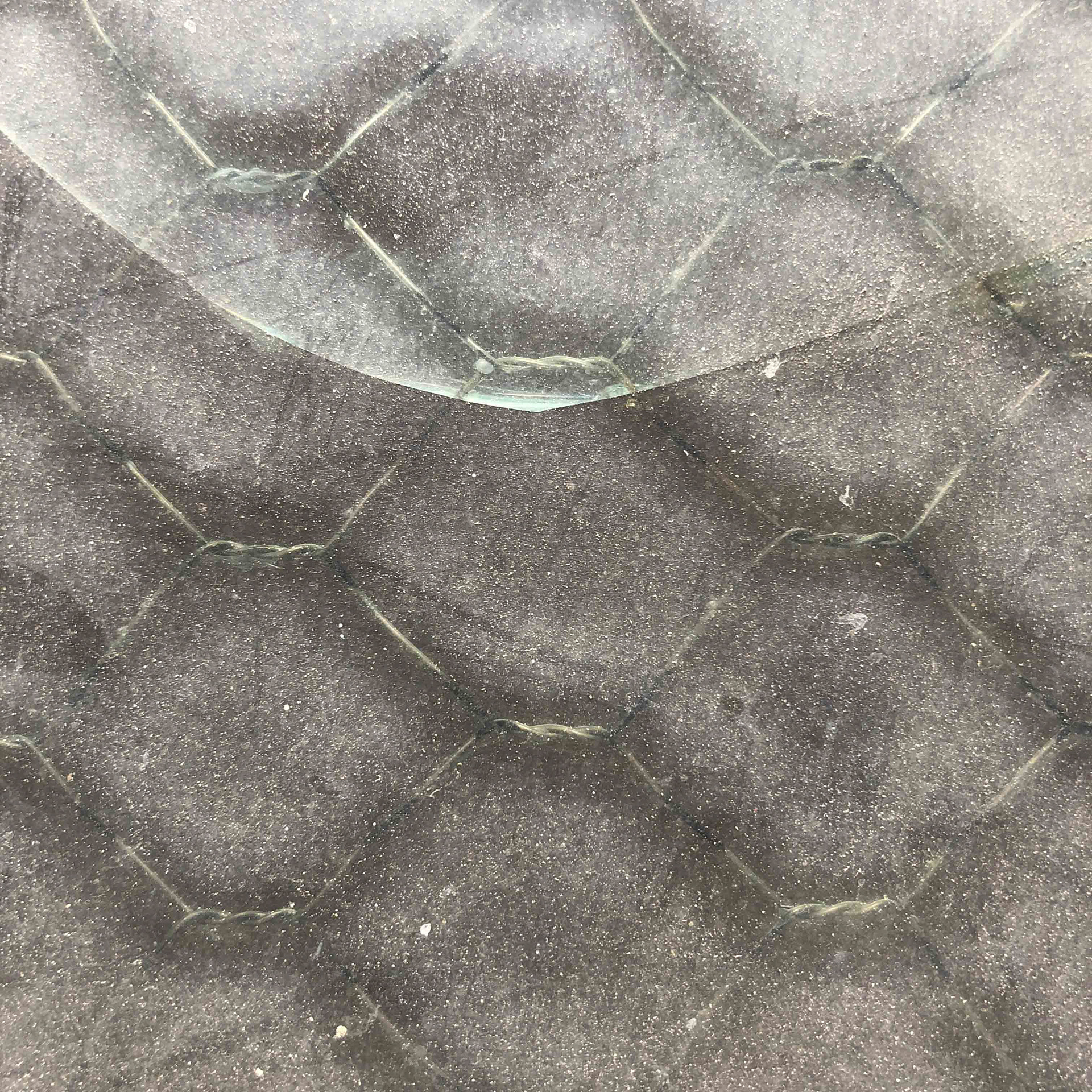
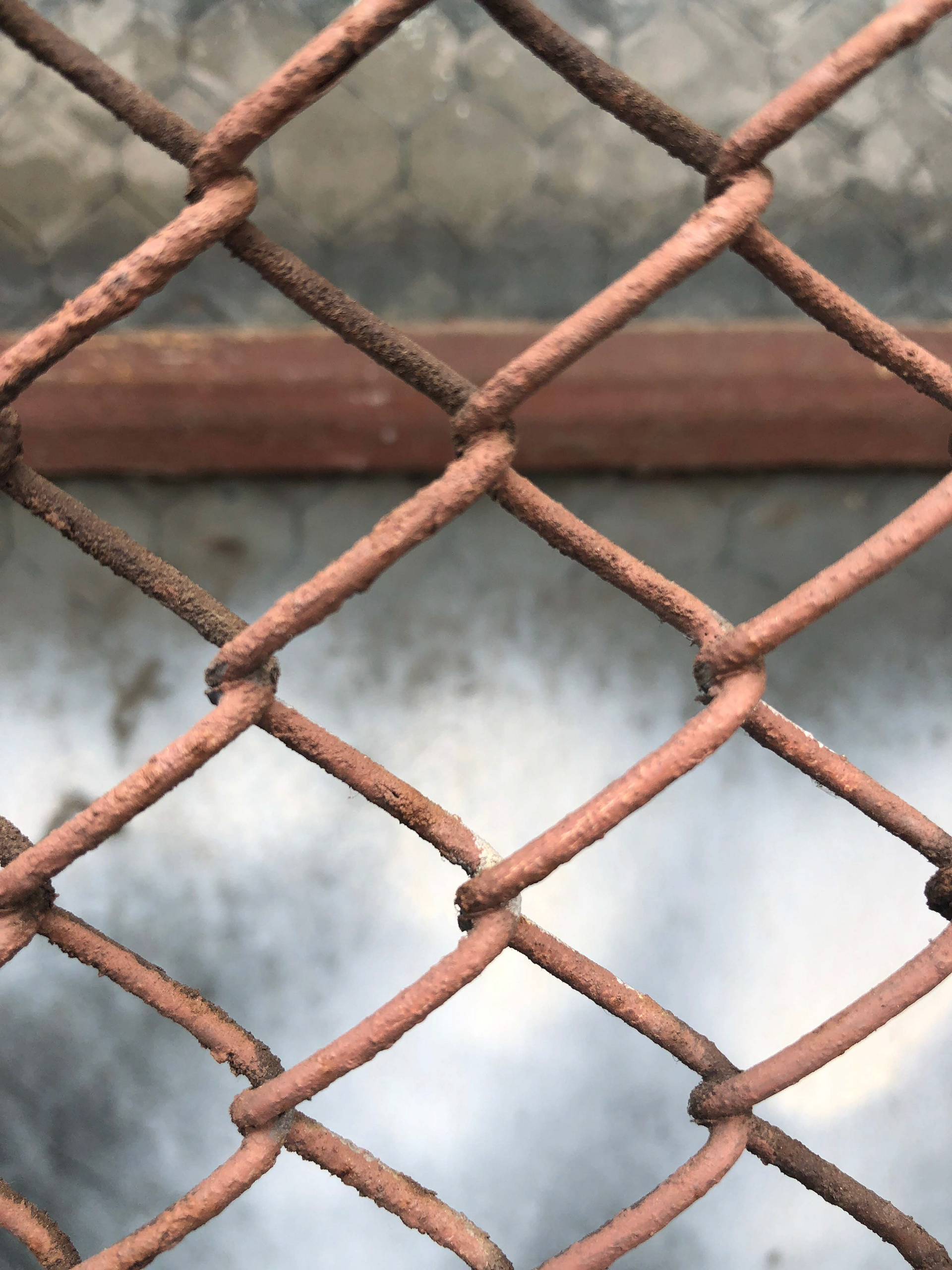
SET UP
