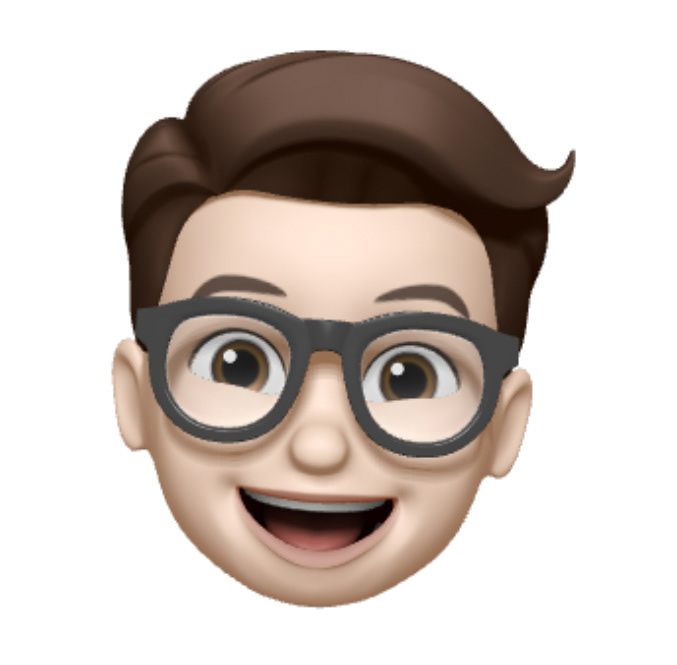JOINERY TECHNIQUES
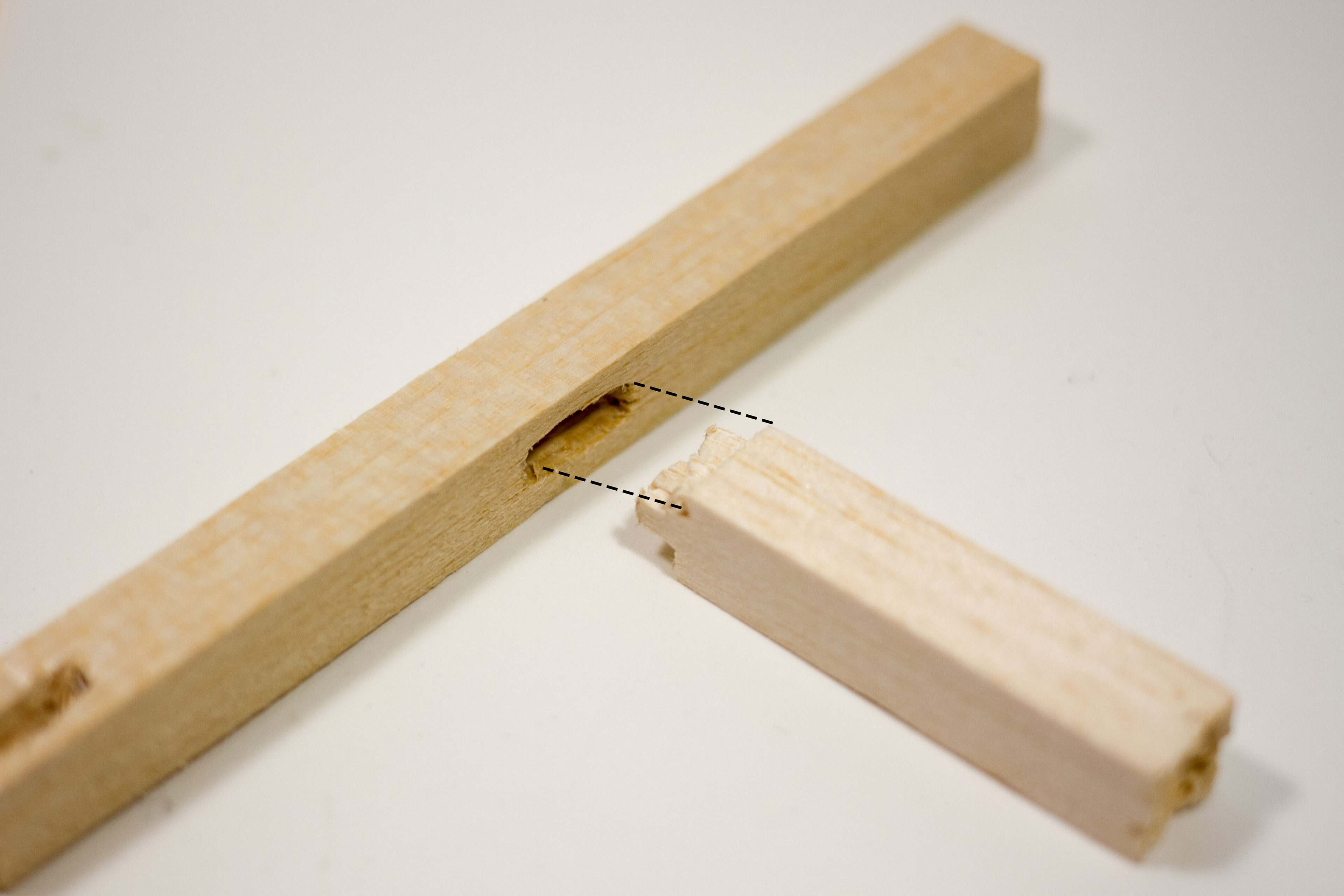

I researched what is joinery techniques, I found joinery techniques applied in wood widely, there are a lot of techniques in wood, such as Butt, Mitered Butt and Mortise Joint etc.
Models making
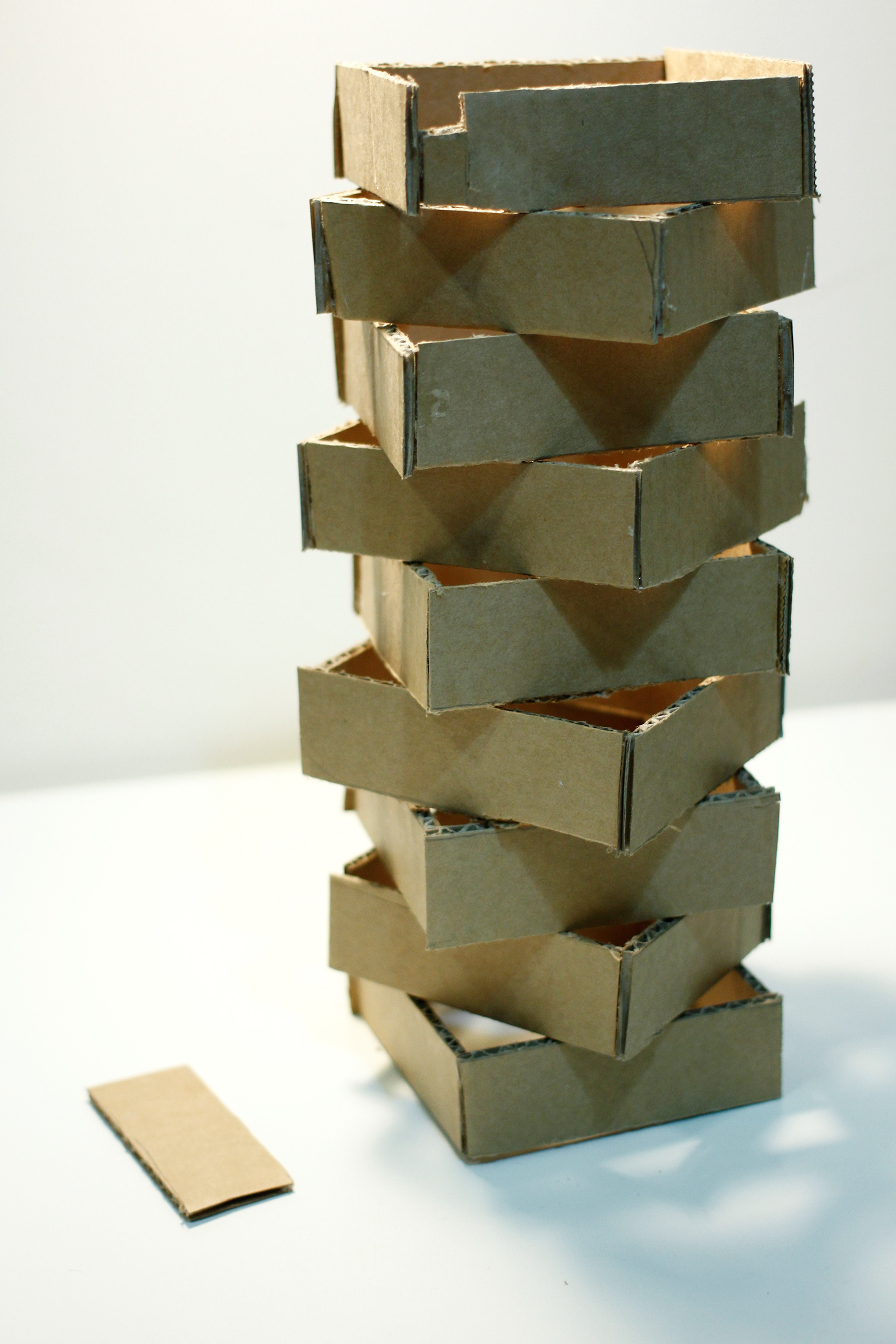
I used cardboard to make numerous square, put they on like patchwork.

when light exposure from above, light diffuse out from gap
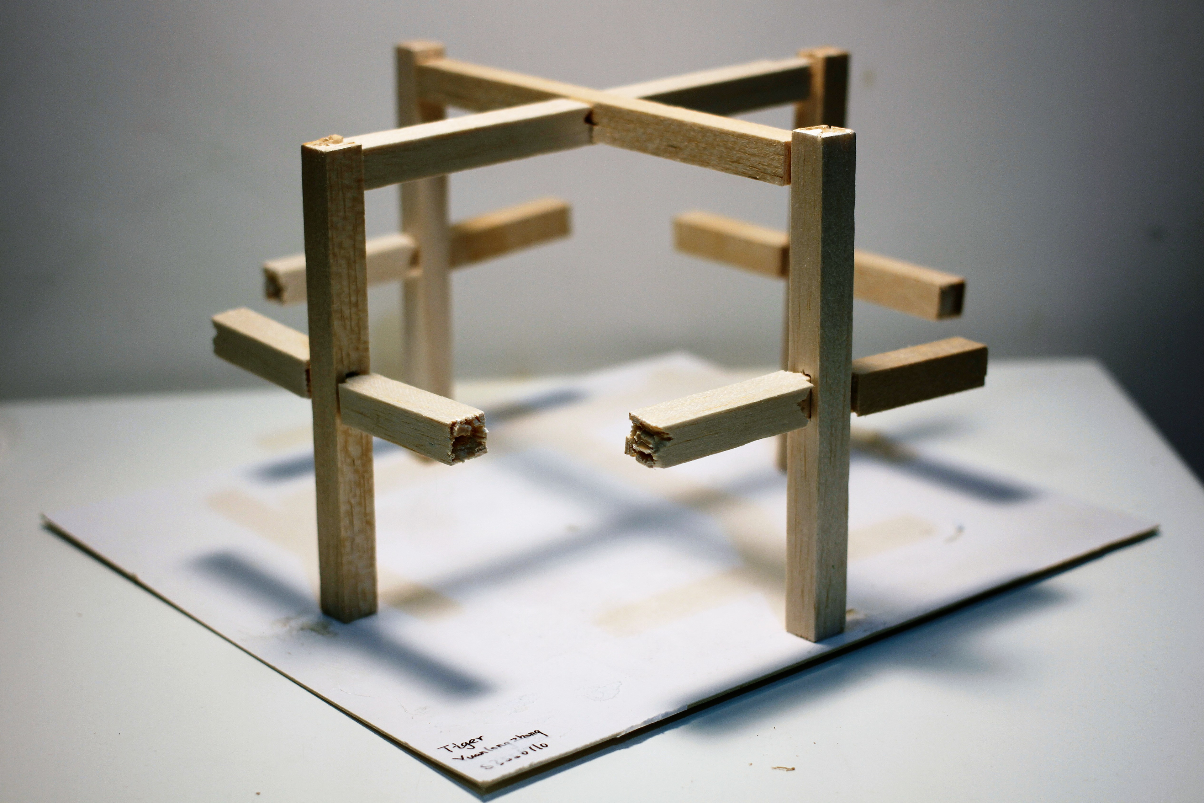

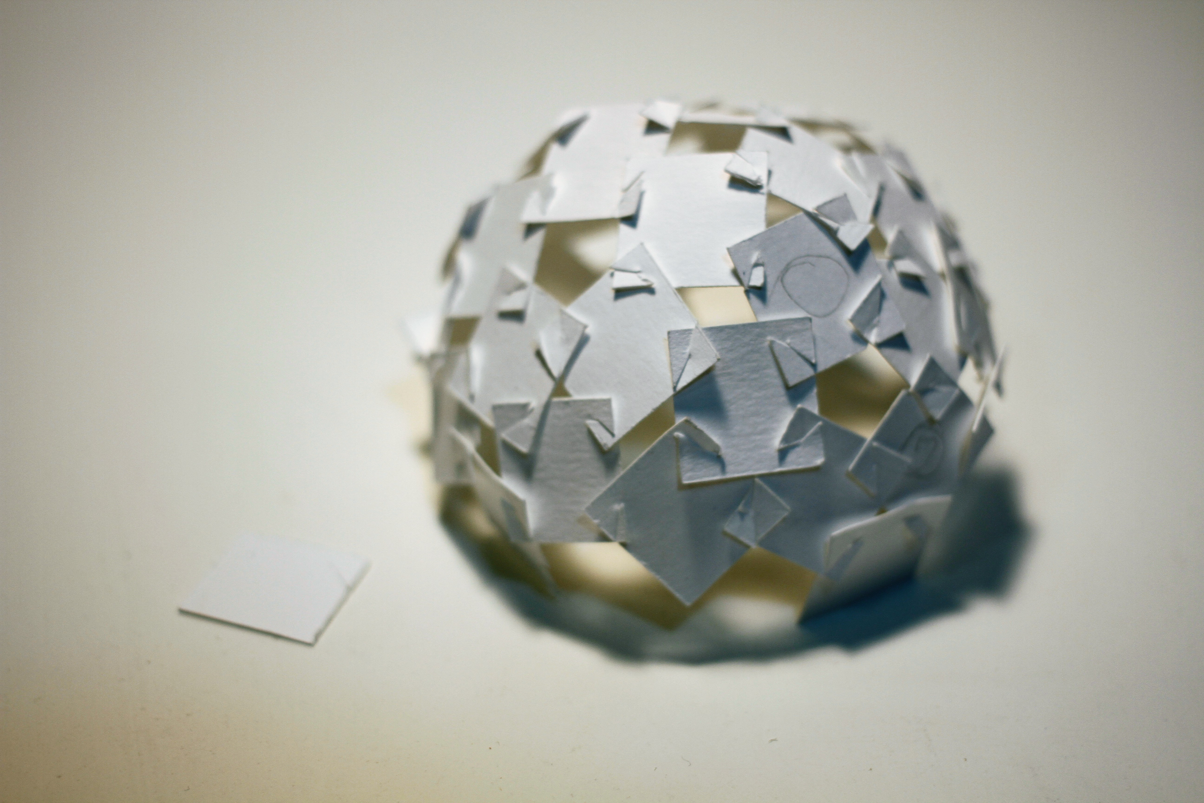
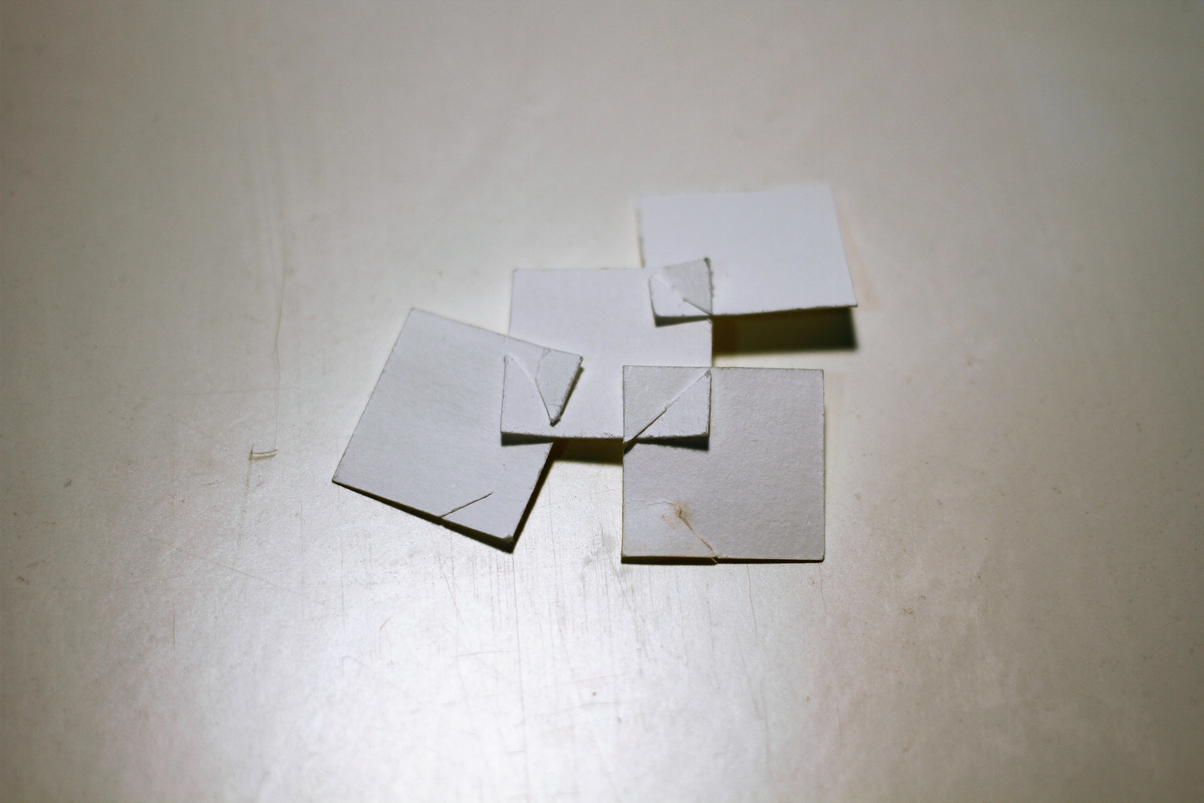
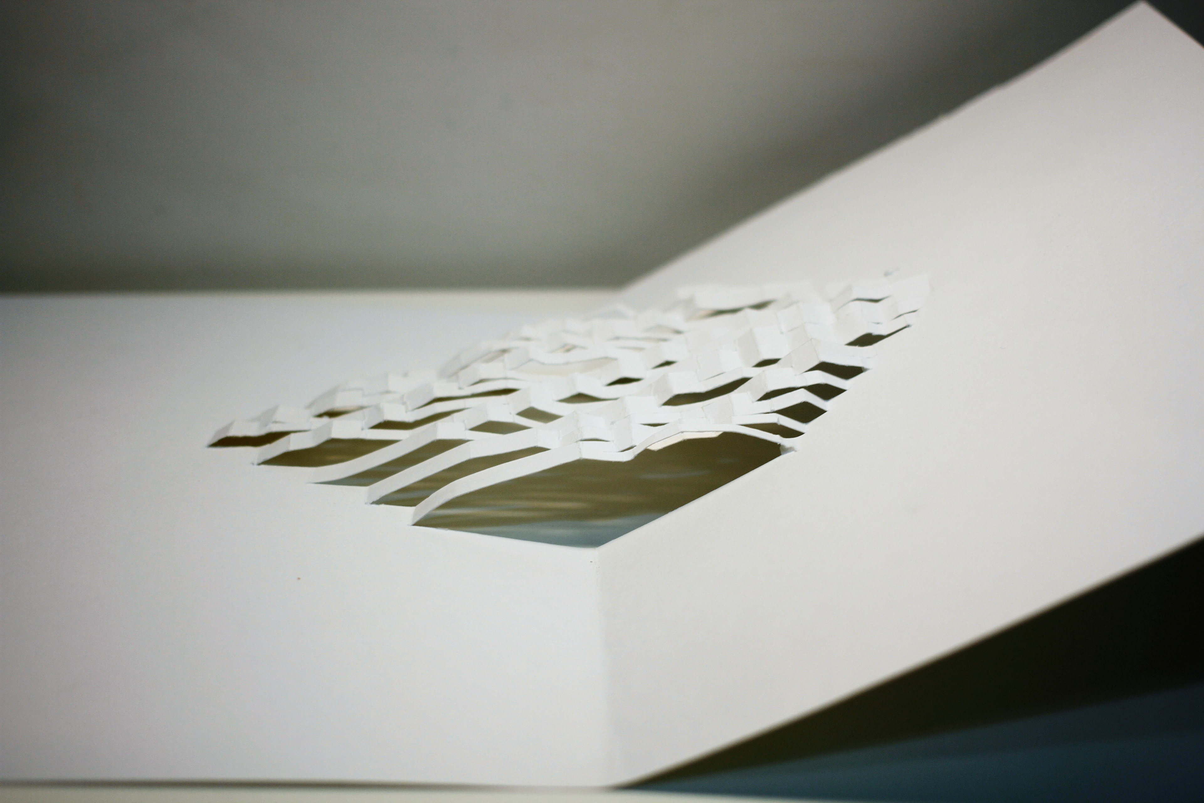

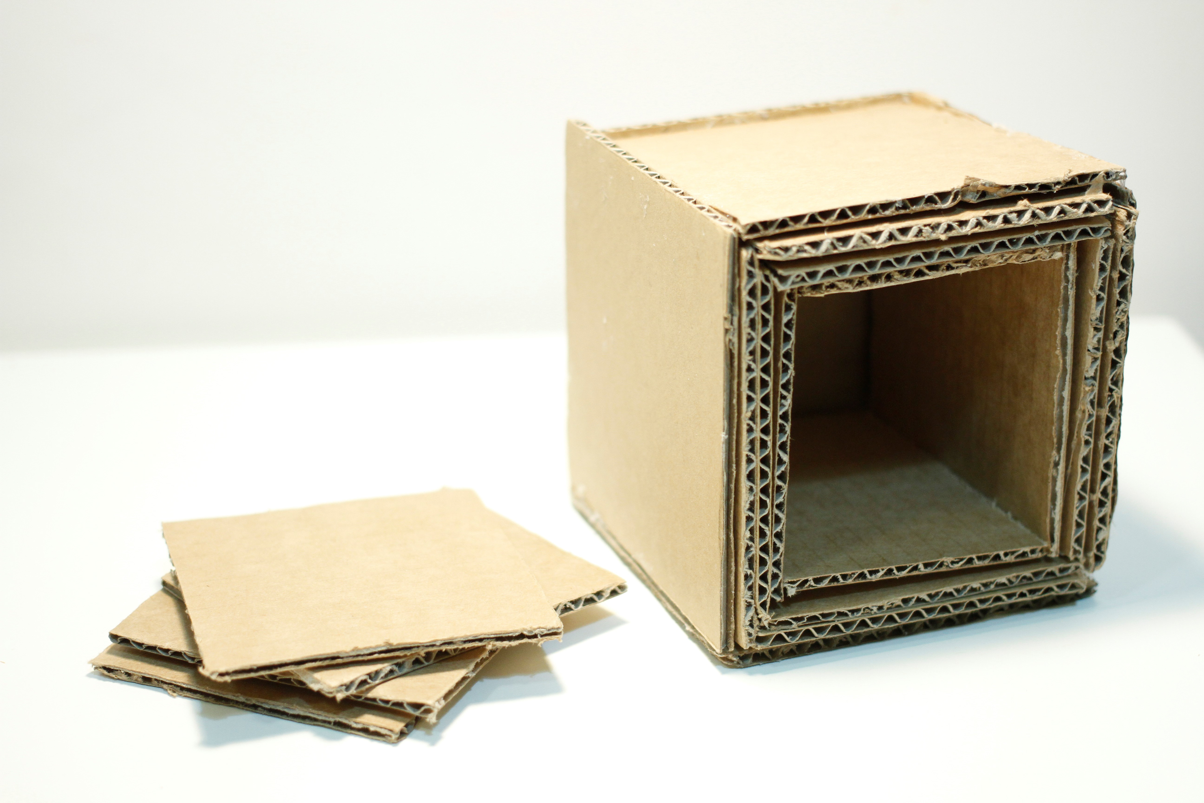
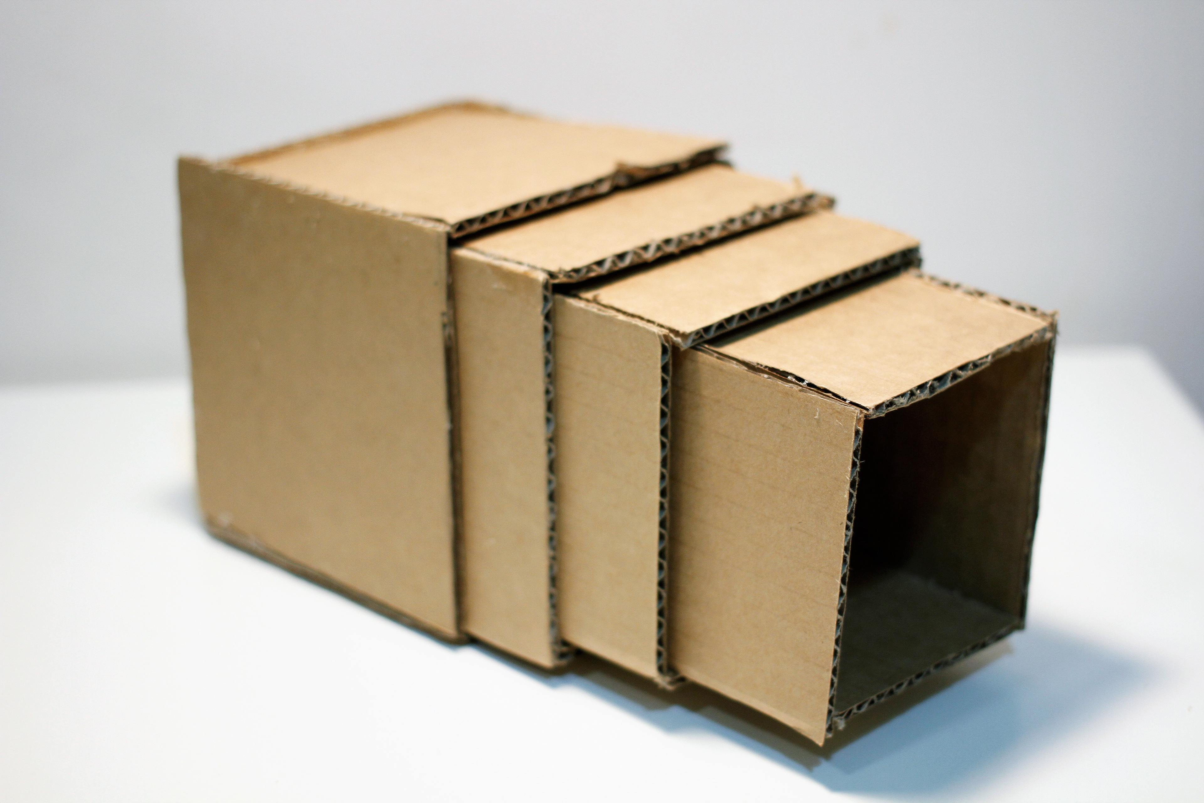

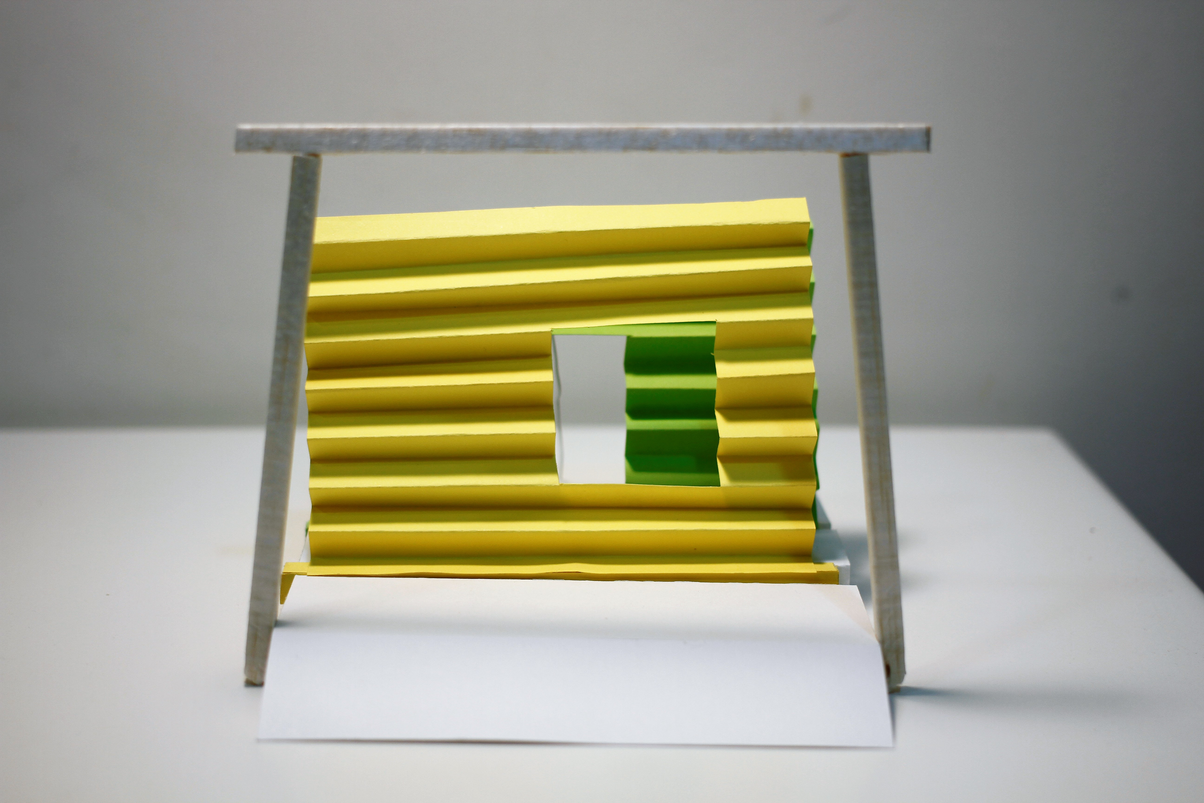
Even through the practice has existed for hundresd of years in various forms, as a term 'scenography' is relatively new and still un familiar. it has superseded the phase 'theatre design', for 'scenography' denotes the integrated work on all elements of a production, from costumes though soundscapes to masks, a breath which the expressions 'stage design', 'scenic design' and 'theatre design' cannot encopass.
(Allain and harvie 2006: 203)
(Allain and harvie 2006: 203)
While the word has to some a faintly pretentious ting to it (some seeing a too-foreign influence in its use), other s are beginning to see the real differences that lie between scenographer and scenic designer.
(Payne 1994: xxi)
(Payne 1994: xxi)
I folded two colour paper to wavy shape, colour paper bottom is a stick. Foundation is groove, stick can be insert in it. and colour paper can be move. I used three stick stand on front.
DESIGN PROCESS
In Technology class, we learned how to use rhino to make Palmer Hall space.
Function
Day: ticket sales
Night: bar
Who are the people involved in each of your chosen functions?
Visitors, staff, bartender.
what are their roles? How many people?
They are visitors or staff. about 20-30 people.
What is the experience for a worker? An audience member?
Worker in lively environment and open space, maybe have positive emotion. Audience have lively emotions. This environment can motivate people’s passion, meeting new people, social activity.
What actions are involved in each of your chosen function?
Ticket office sales ticket to tourist. People sit down my design component for a chat, or move around. Also offer drink and play background music.
What different steps are involved in each activity?
• Sit
• Walk
• Talk
• Provide service
• Play music
For what duration do these functions and actions operate?
These functions are basic function, it can last for a long time.
Are they public or invitation only?
They are public. Designed for public.
What atmospheres are conducive to these function s?
• Lively
What are the values of the festival? Can your design respond these?
Festival is show something, people who have same interest to gather together, exc¬hange ideas and thought. I will design place people can talk comfortably.
How can your design allow the site transform from one function to the next?
I design they both are open space, so space is not problem. I designed small office in there, In day time, office sale ticket, in night, office become bar counter. In the day time, my design table can be chair, and table can be move.
Night: bar
Who are the people involved in each of your chosen functions?
Visitors, staff, bartender.
what are their roles? How many people?
They are visitors or staff. about 20-30 people.
What is the experience for a worker? An audience member?
Worker in lively environment and open space, maybe have positive emotion. Audience have lively emotions. This environment can motivate people’s passion, meeting new people, social activity.
What actions are involved in each of your chosen function?
Ticket office sales ticket to tourist. People sit down my design component for a chat, or move around. Also offer drink and play background music.
What different steps are involved in each activity?
• Sit
• Walk
• Talk
• Provide service
• Play music
For what duration do these functions and actions operate?
These functions are basic function, it can last for a long time.
Are they public or invitation only?
They are public. Designed for public.
What atmospheres are conducive to these function s?
• Lively
What are the values of the festival? Can your design respond these?
Festival is show something, people who have same interest to gather together, exc¬hange ideas and thought. I will design place people can talk comfortably.
How can your design allow the site transform from one function to the next?
I design they both are open space, so space is not problem. I designed small office in there, In day time, office sale ticket, in night, office become bar counter. In the day time, my design table can be chair, and table can be move.
The original design
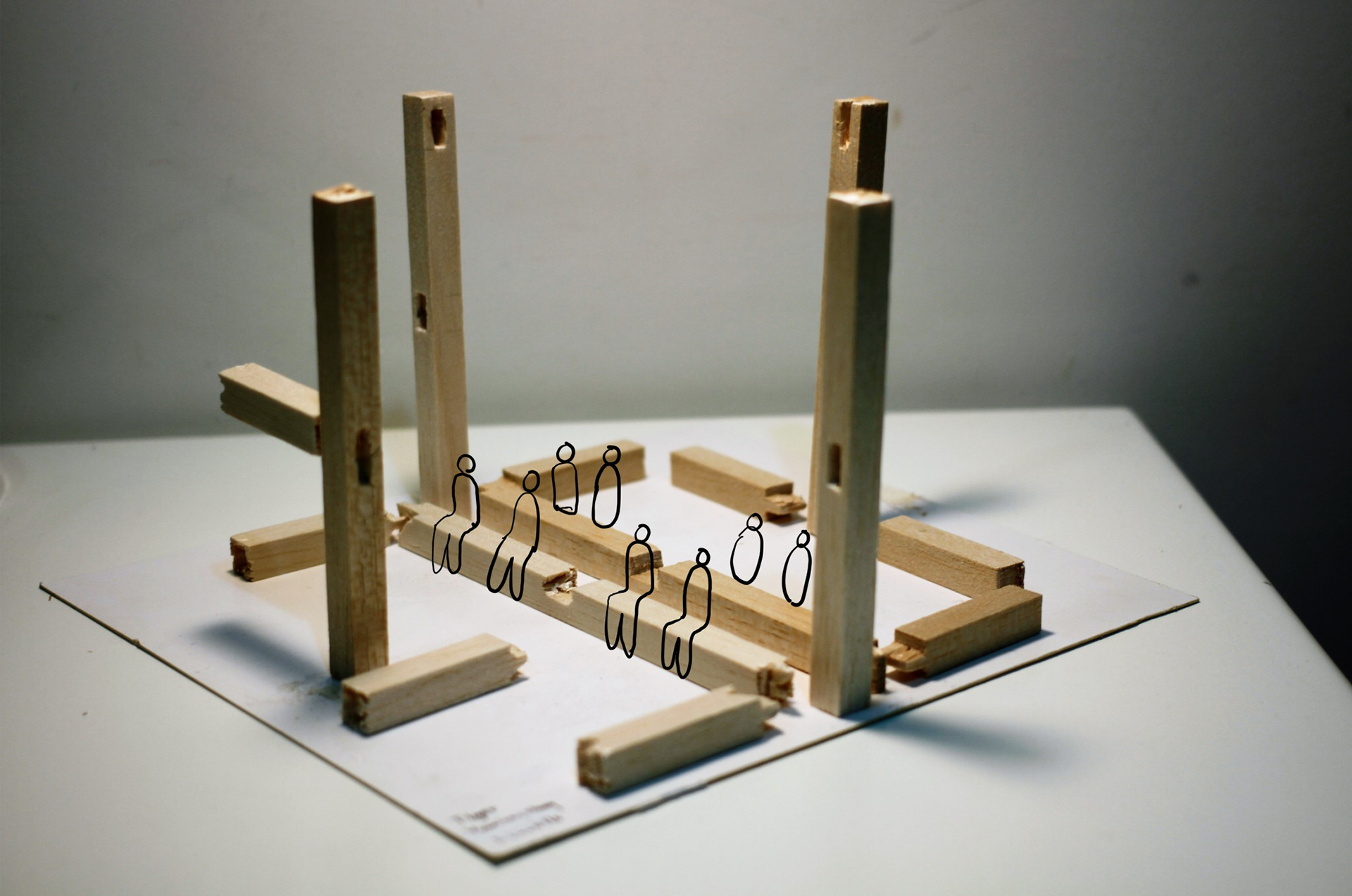
This is night time, horizontal column put down to ground, people sit down it.
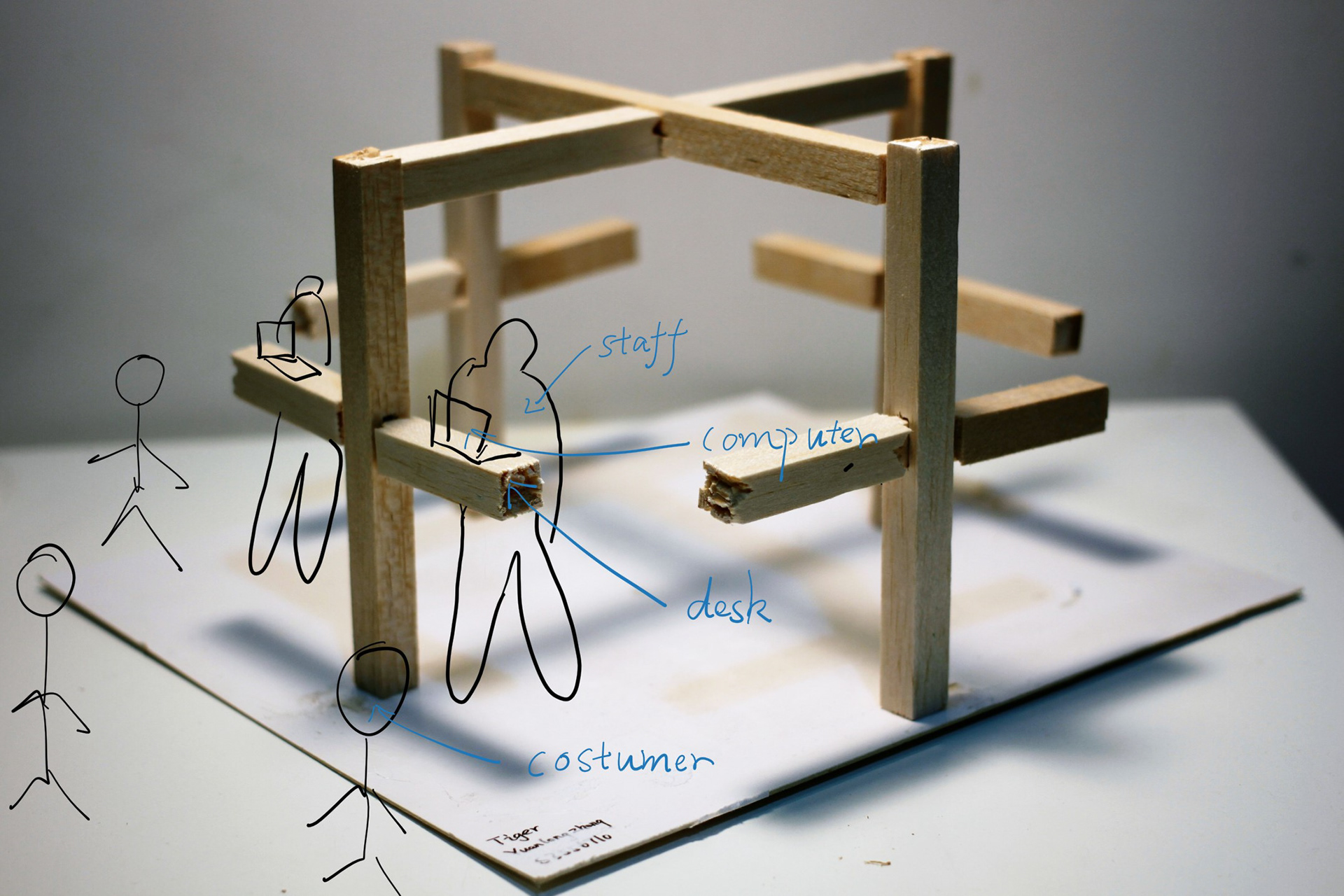
I choosed my Joinery techniques of model to develop my final project. This is my original design, proportion is not adjust. This is day time, staff sell ticket stand inside, visitor stand out.
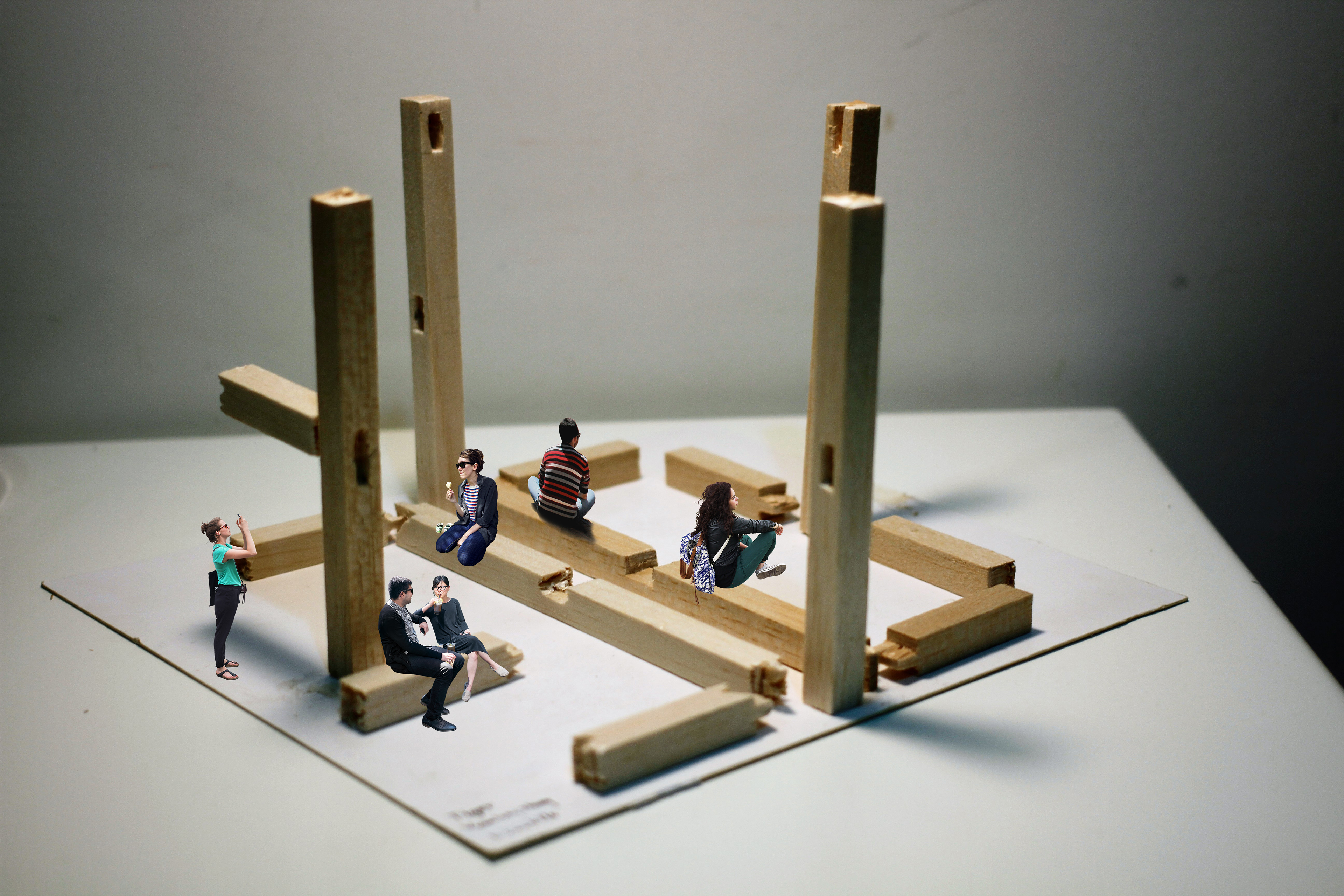
I used photoshop to see effect.
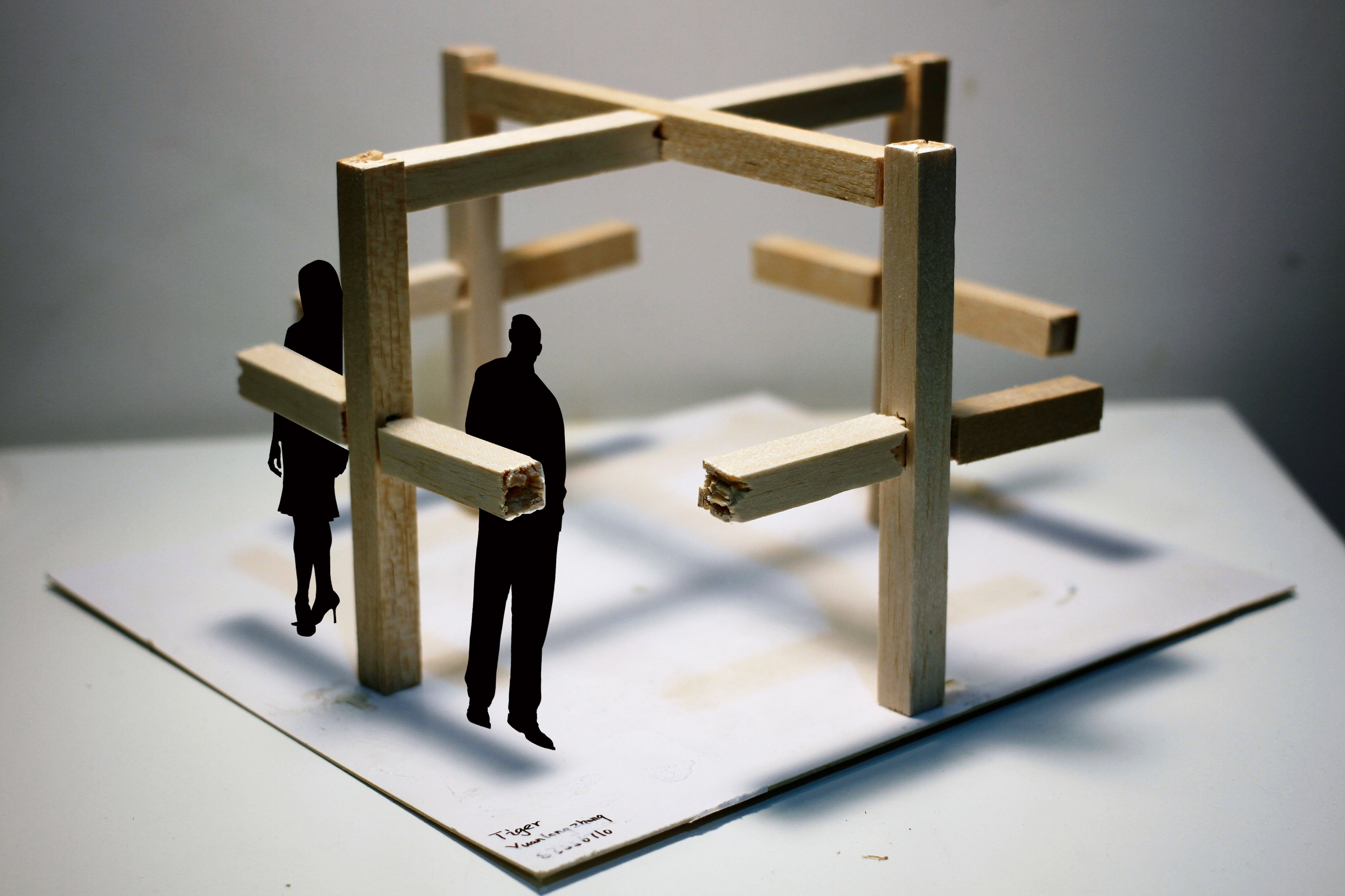
DRAFT
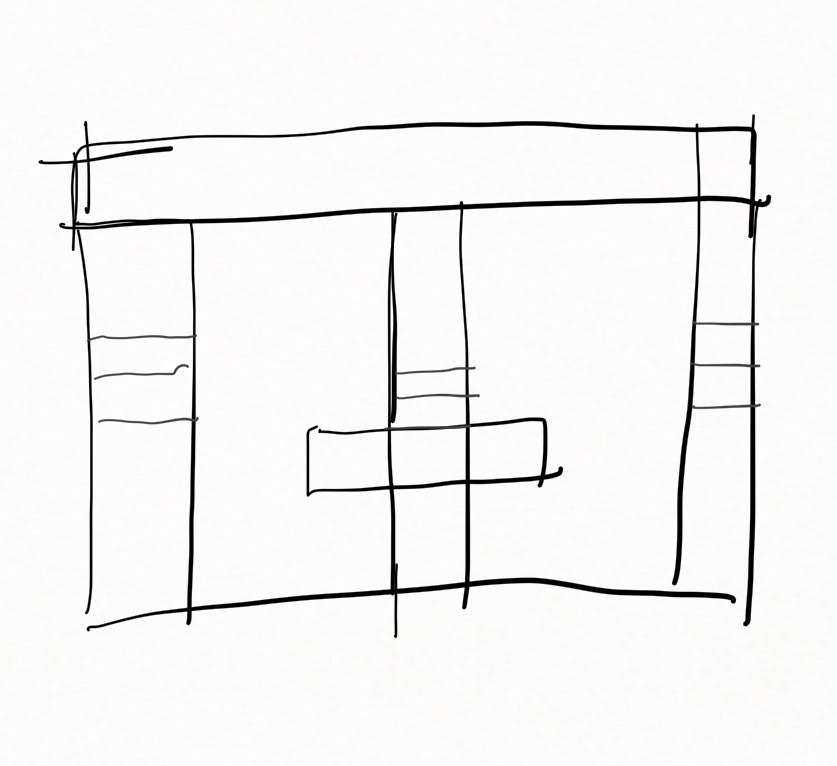
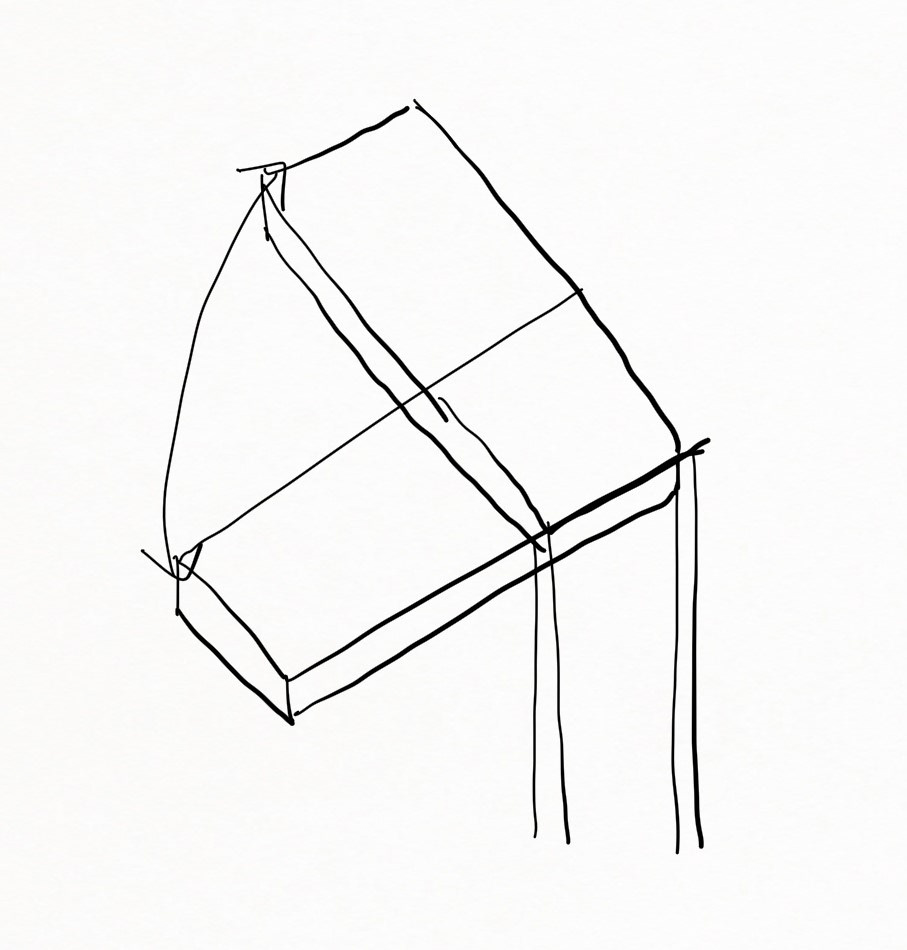
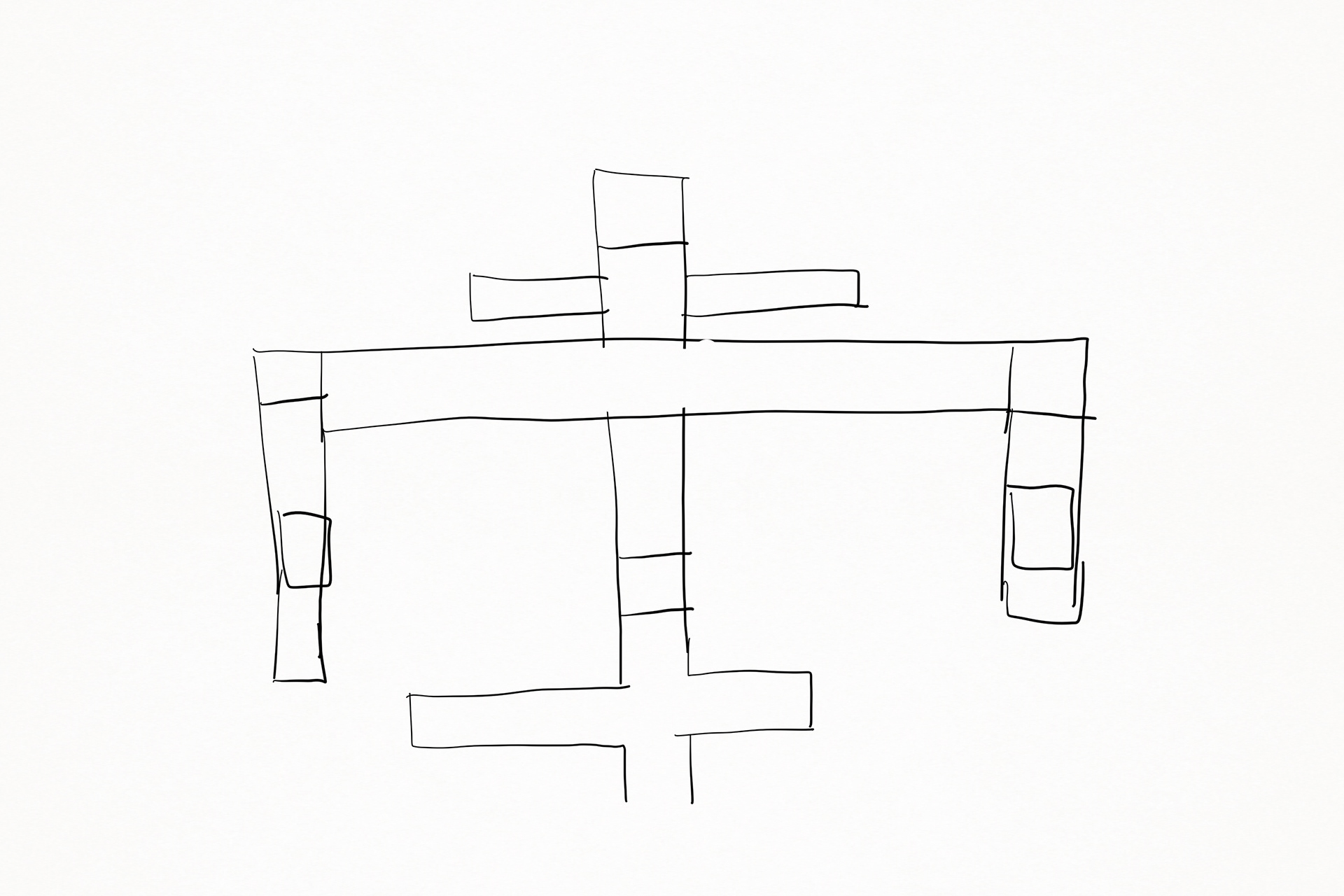

DAY TIME
NIGHT TIME
RENDER TEST
I tried using rhino to render, this is effect. I added myself, classmate and friends to this image.
FINAL DESIGN
This drawing style refer to "Atelier Bow-Wow", using line to show texture and space.
Because my design table is on the same level, using section maybe diffcult to see my design.This view can be easily to see design component。
Because my design table is on the same level, using section maybe diffcult to see my design.This view can be easily to see design component。
In the final design, I changed some design, one of the horizontal column stay on top, another one acts as table, which can storage in two side in day time, give staff more space to move, dont't feel to strict and narrow. Day time is ticket sale, staff stand inside, people queue in out side. Table can be put print and cashier machine.
In the night time, my function is bar. On the north side, this is staff area. Bartender work in here. Table can put some beer, cocktail and soft drink. South side is dance pool. Also, if people want to rest, this table can be transfer to chair, it can be sit down. Cabinet can put some free staff, such as tissue, icebox, cup or flier about this festival.
SECTION
This is section drawing, I used photoshop to add texture, backgroun and shadow.
PERSPECTIVE
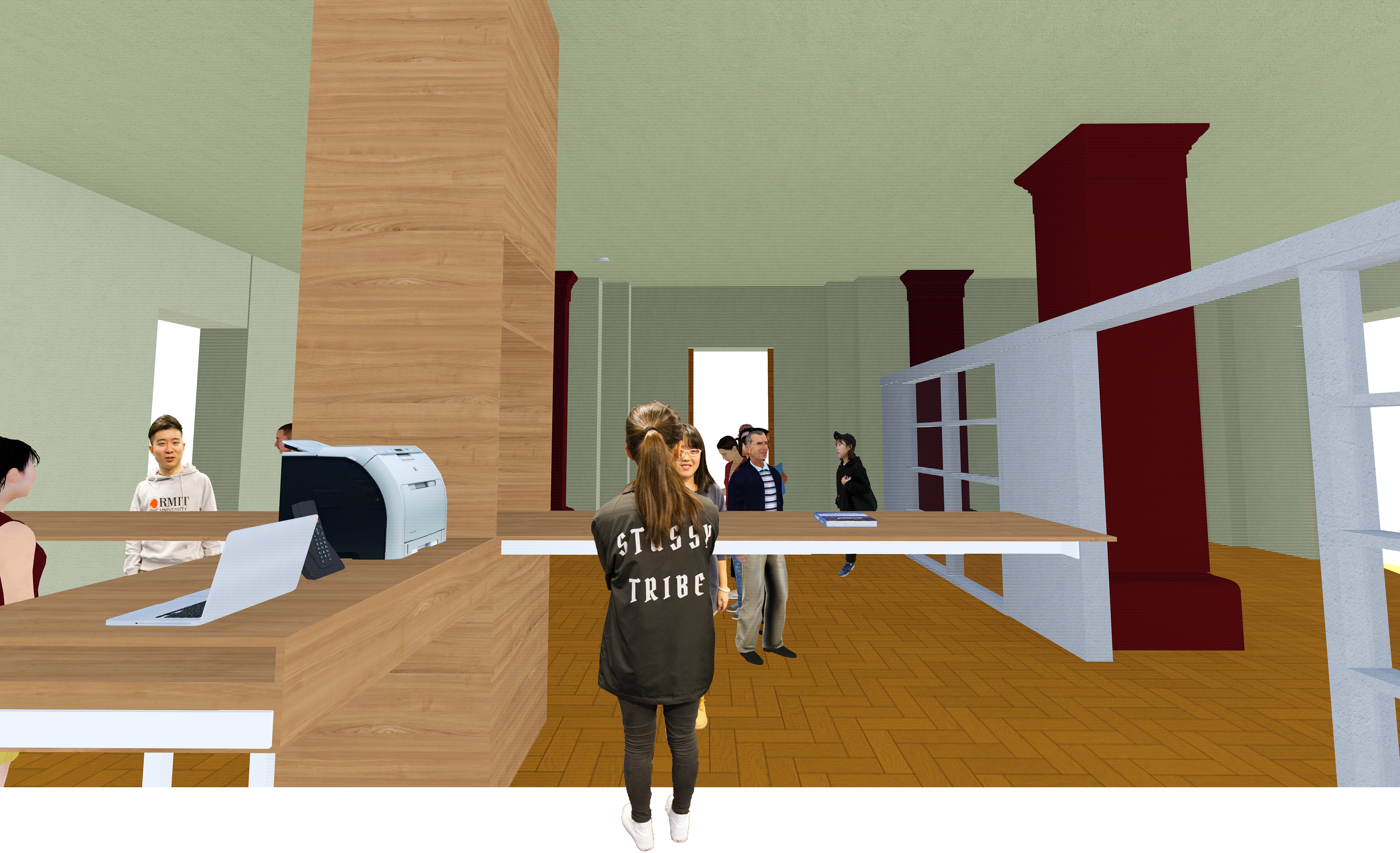
Staff view
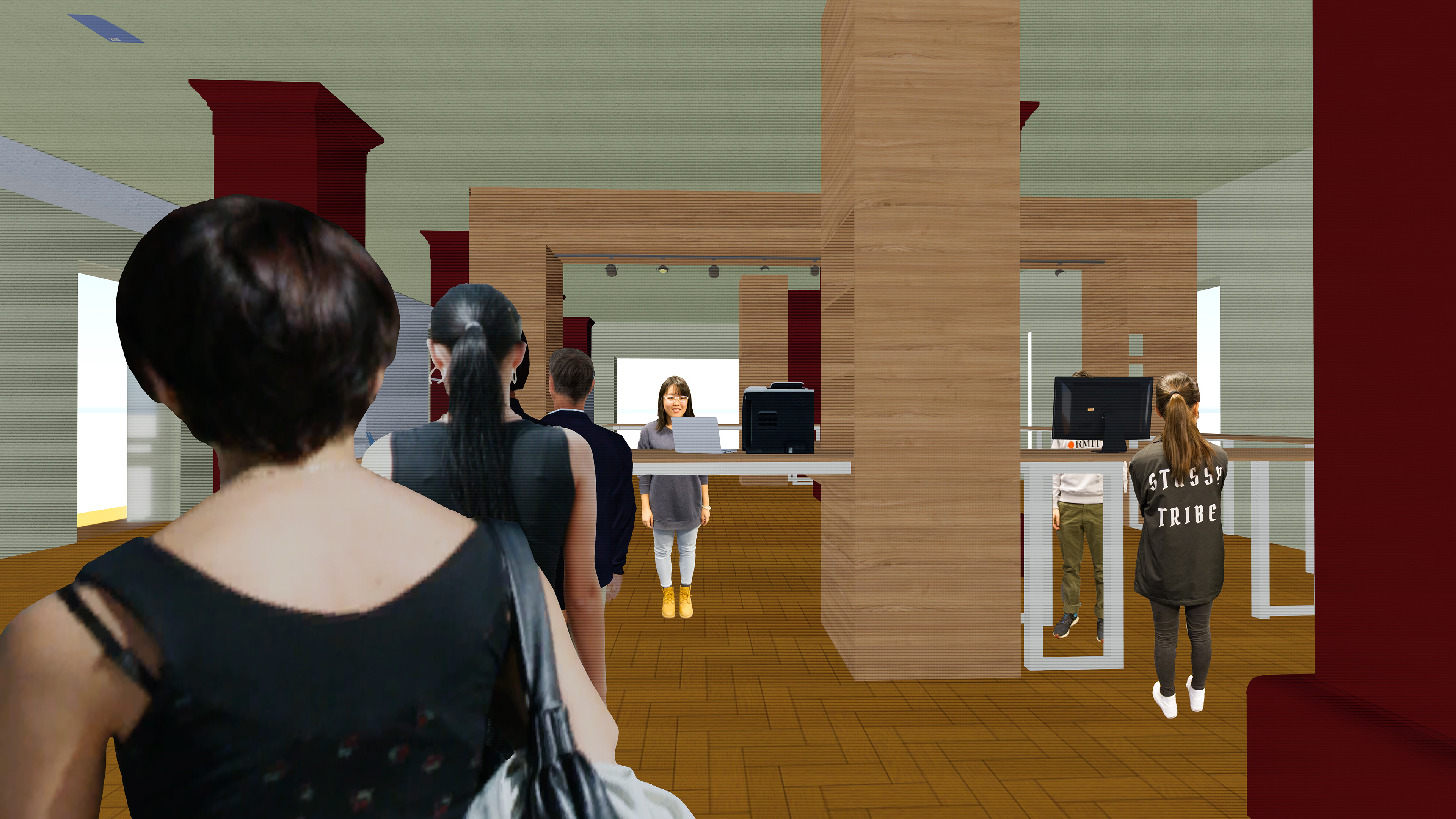
vistor view
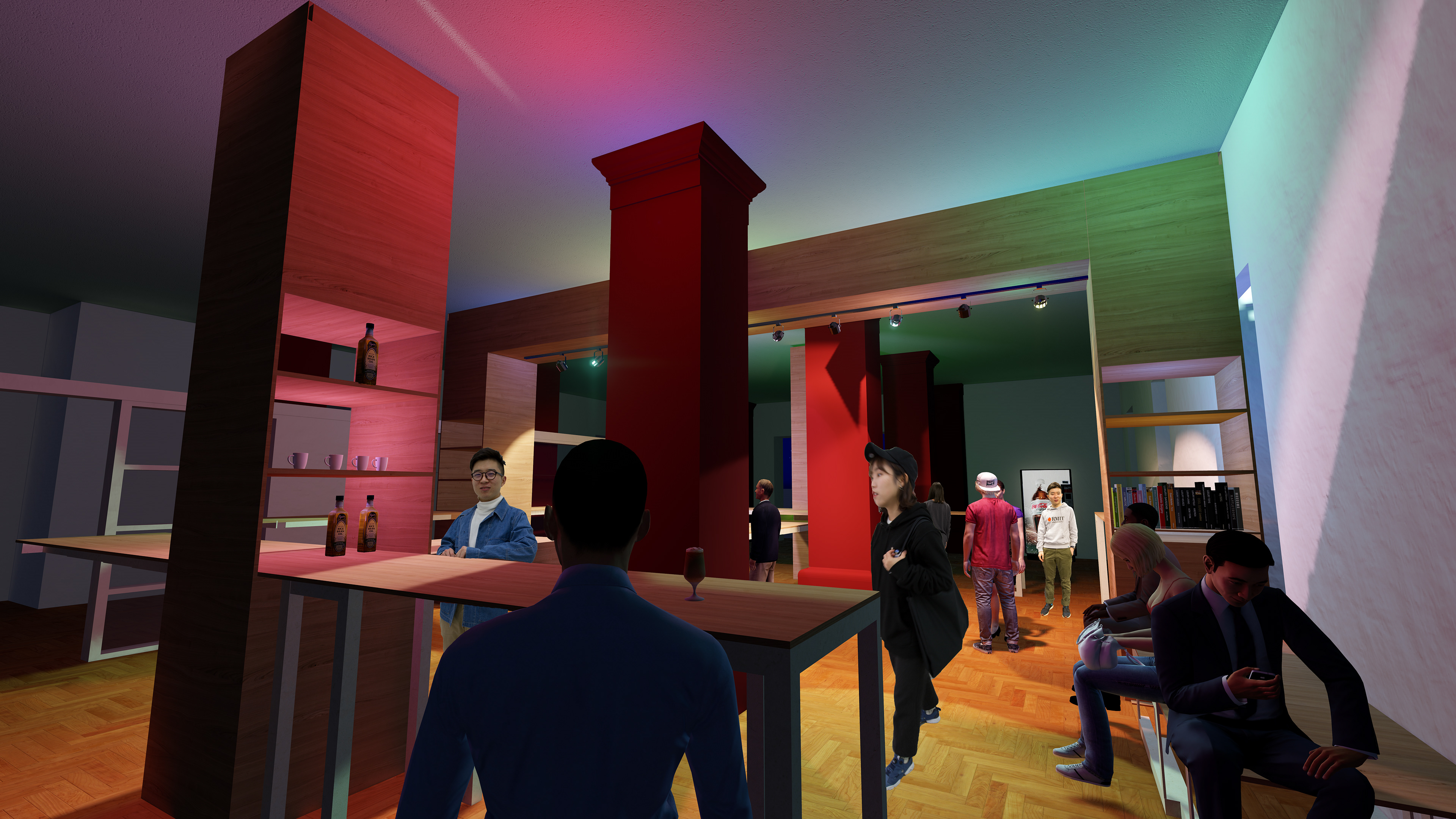
vistor view
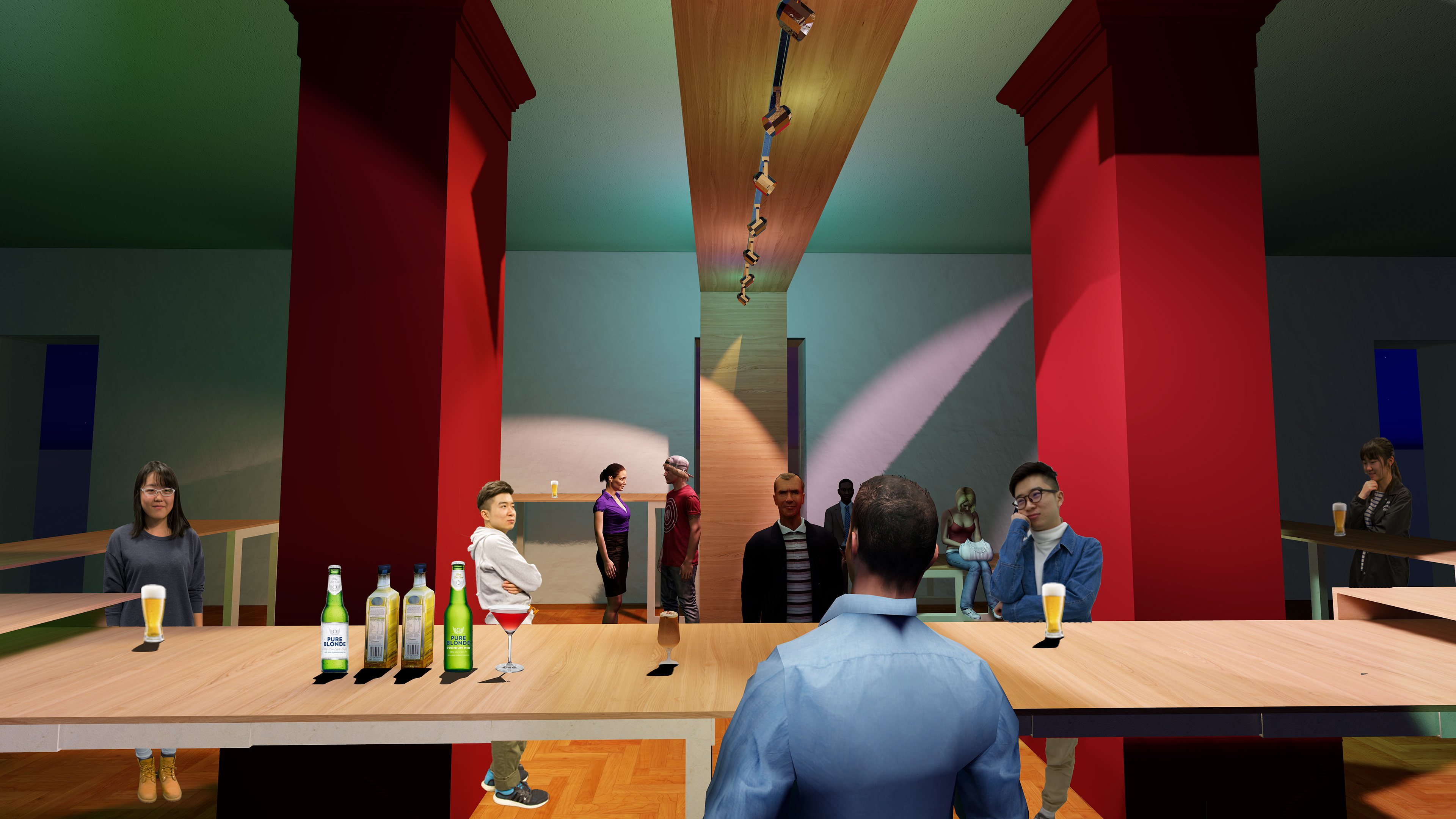
Staff view
PLAN
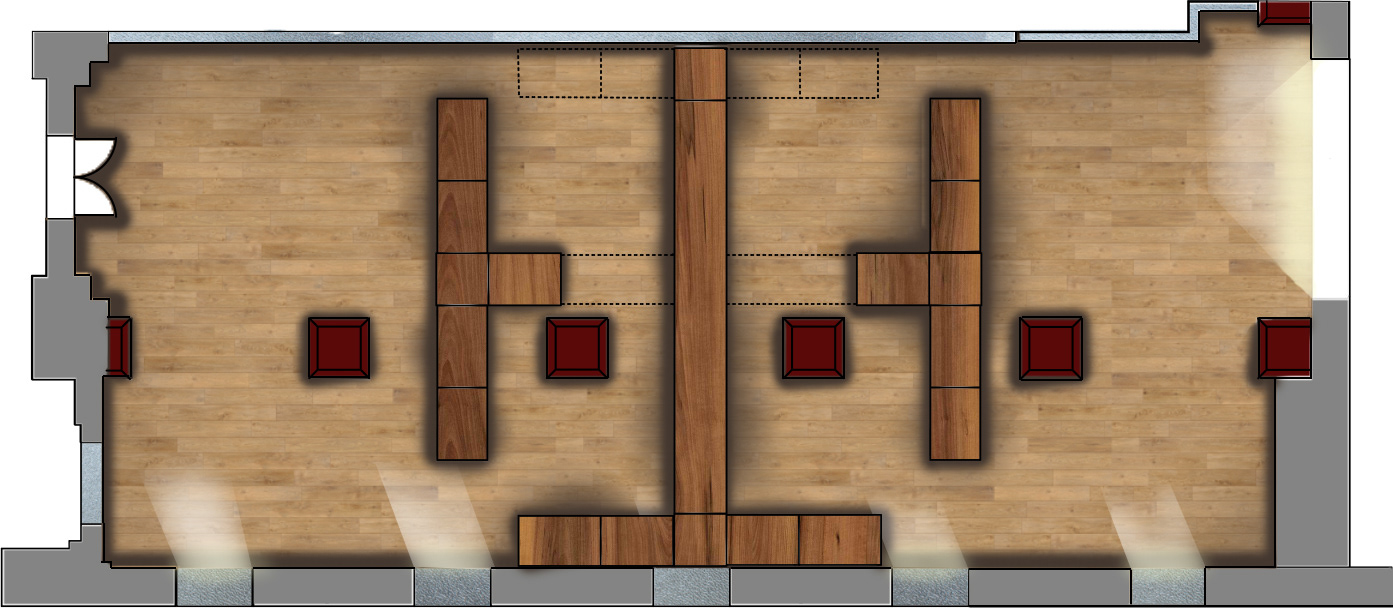
Day time
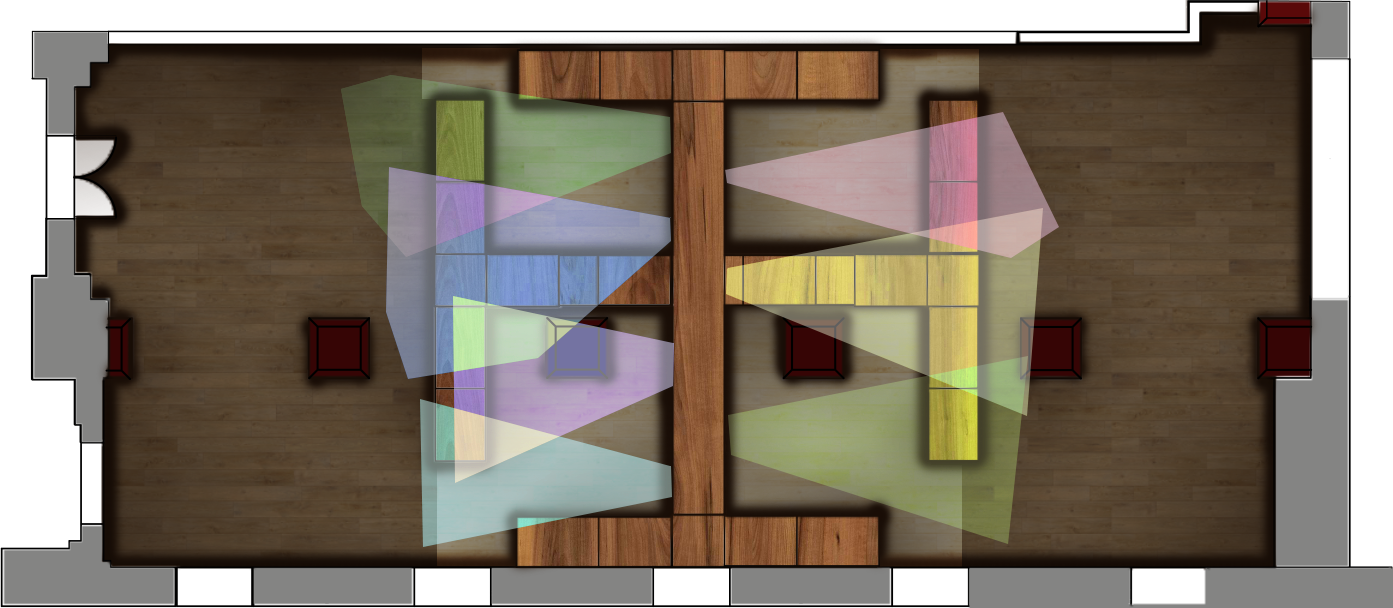
Night time
This plan used Rhino to export scale drawing, then used photoshop to add light and texture. Day time I added sunlight. Night time I added lighting effect to plan.
SECTION & PERSPECTIVE
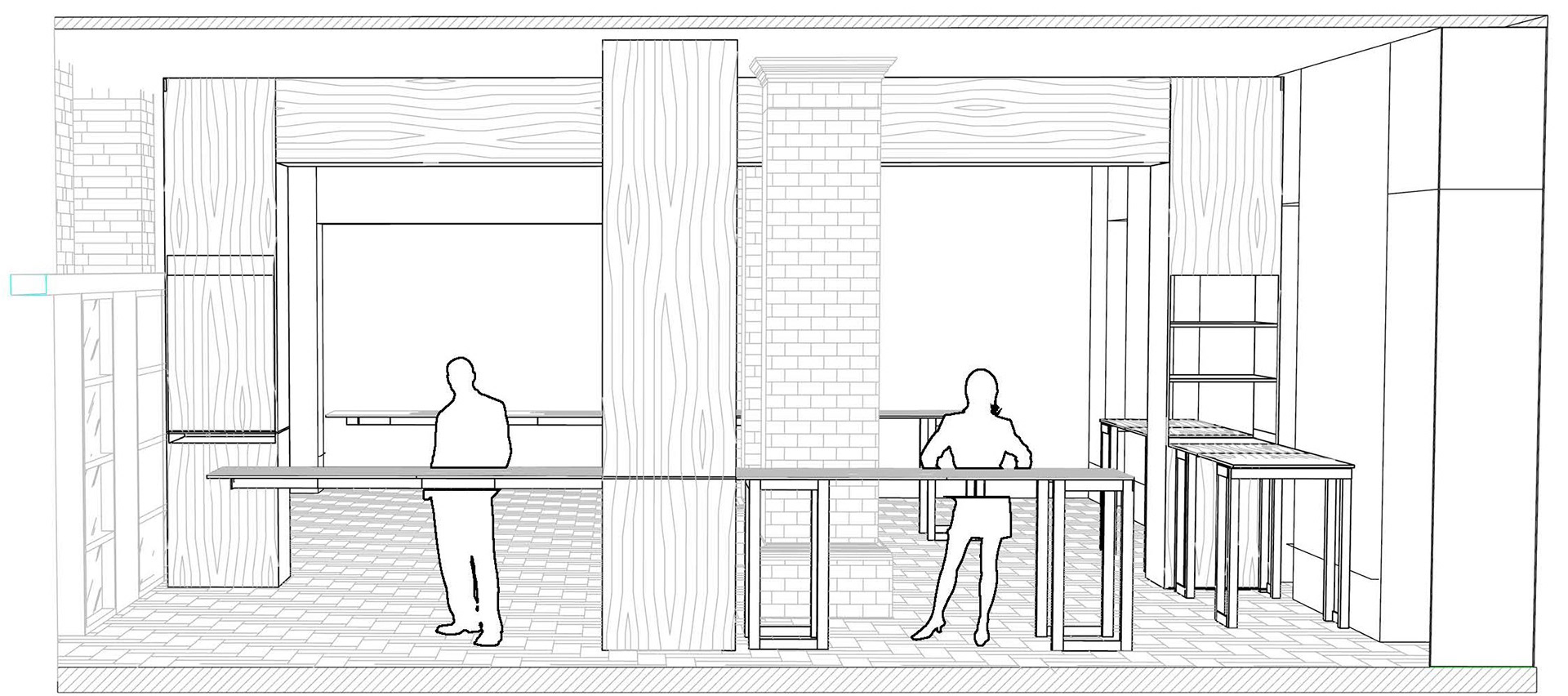
Day time

night time
OPERATIONAL DIAGRAM
TECH DRAWING
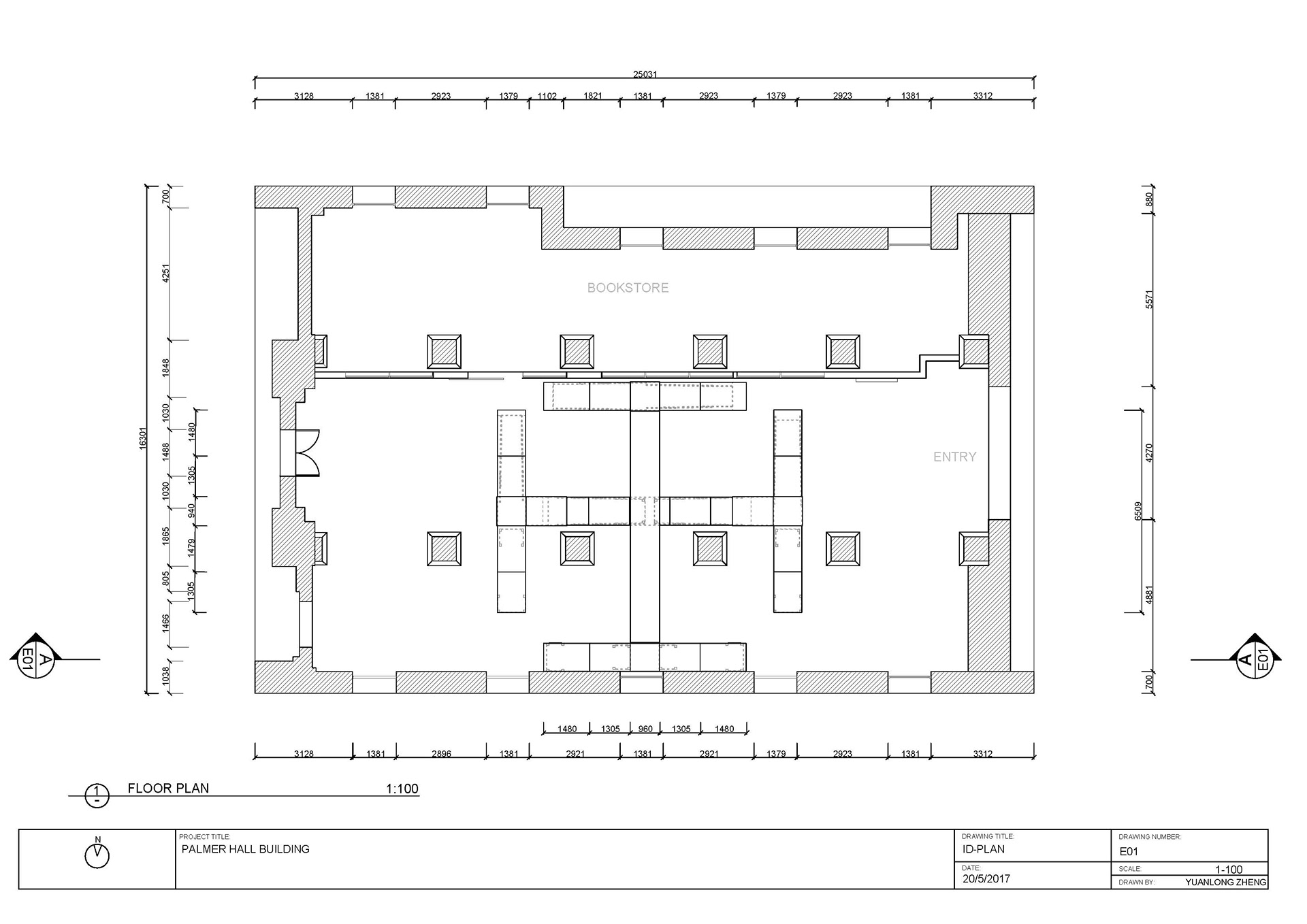

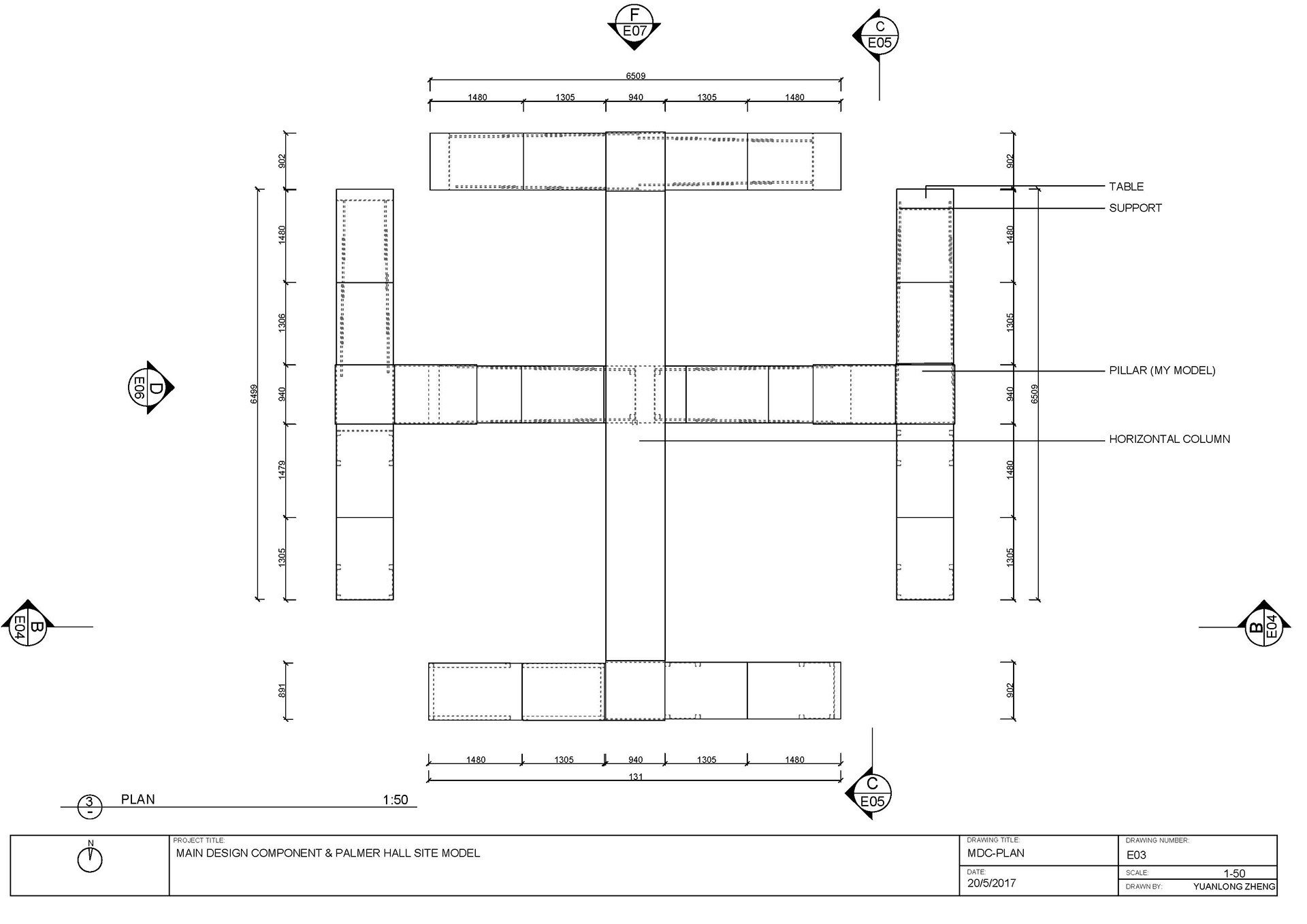
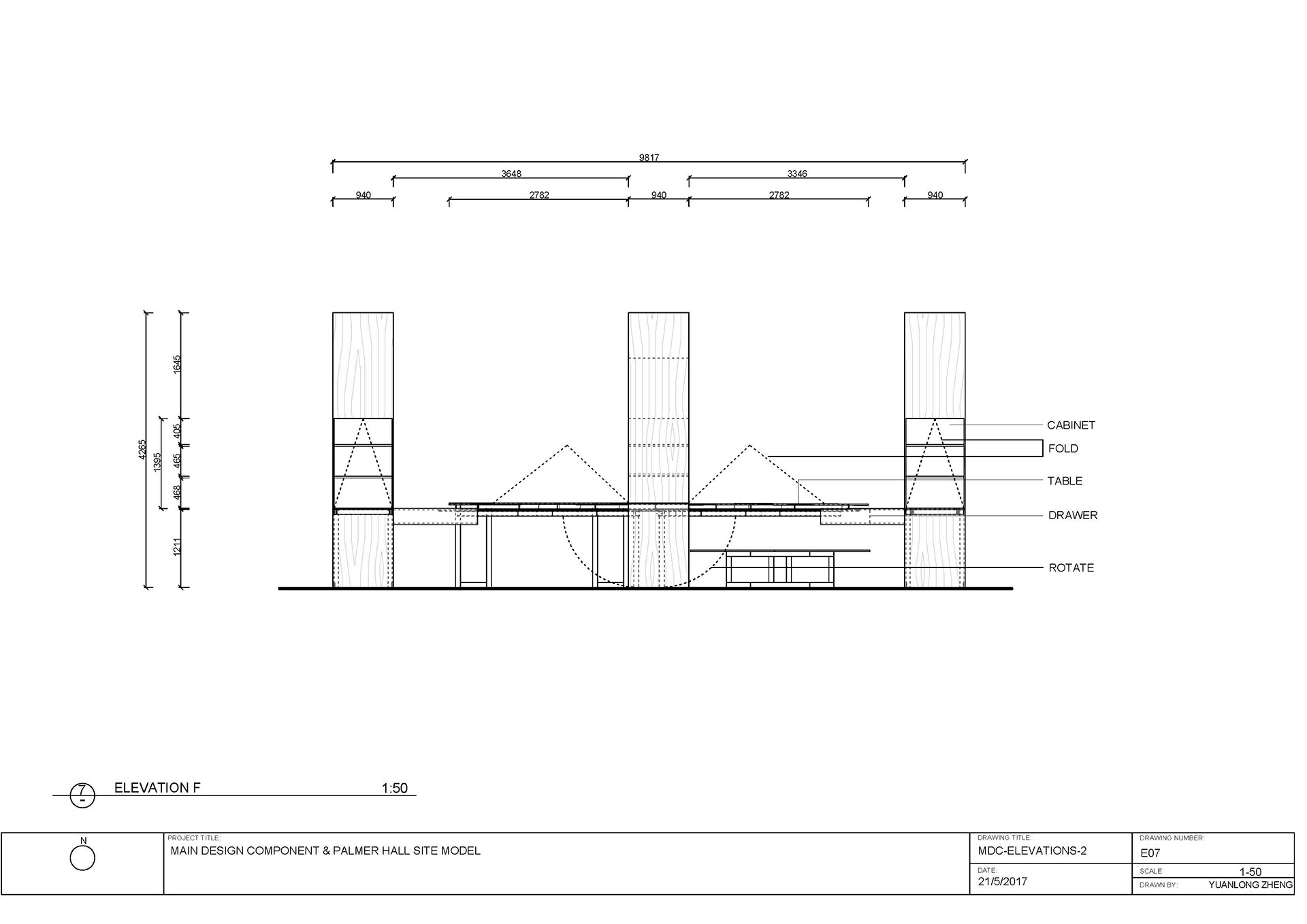
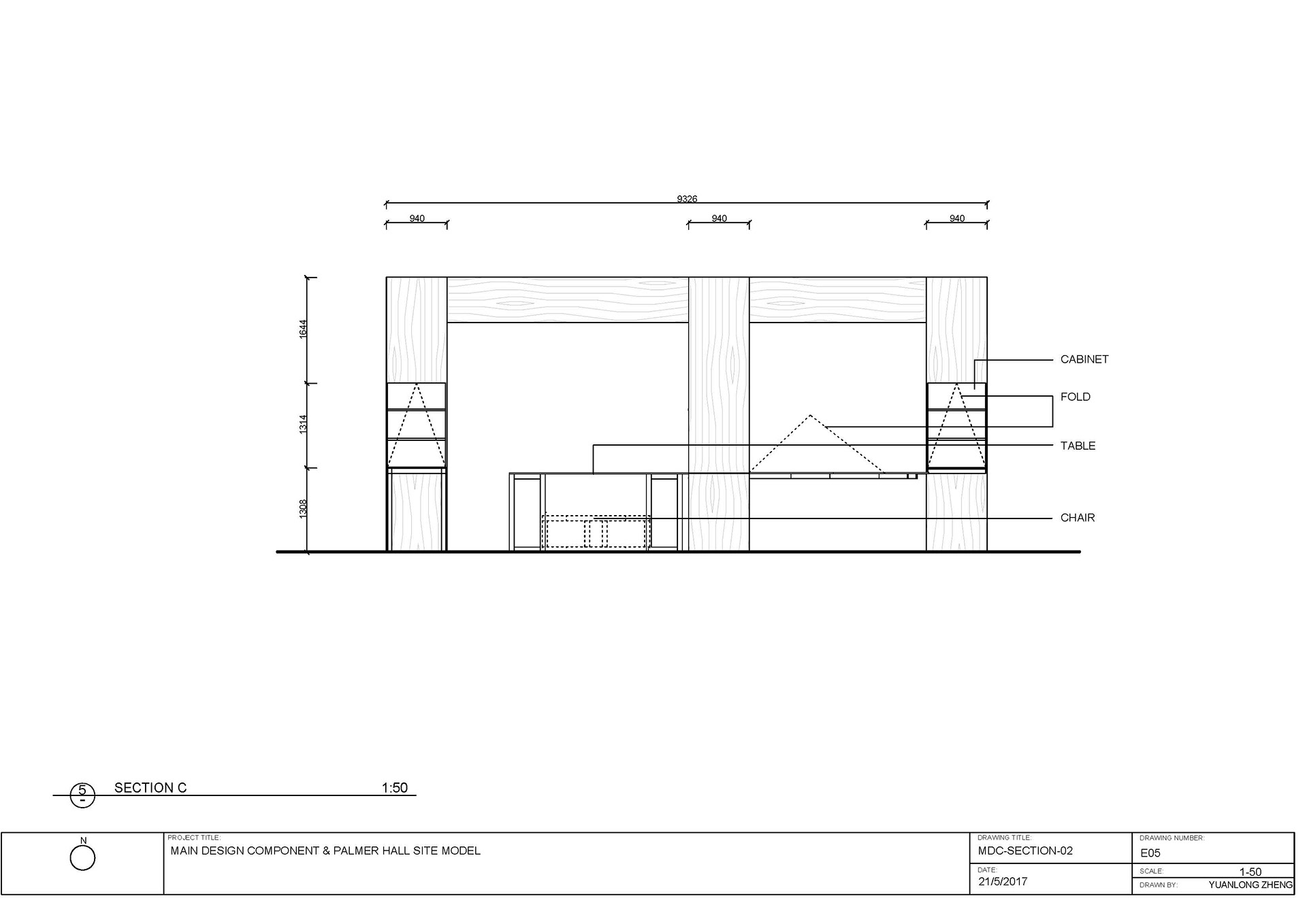


physical model
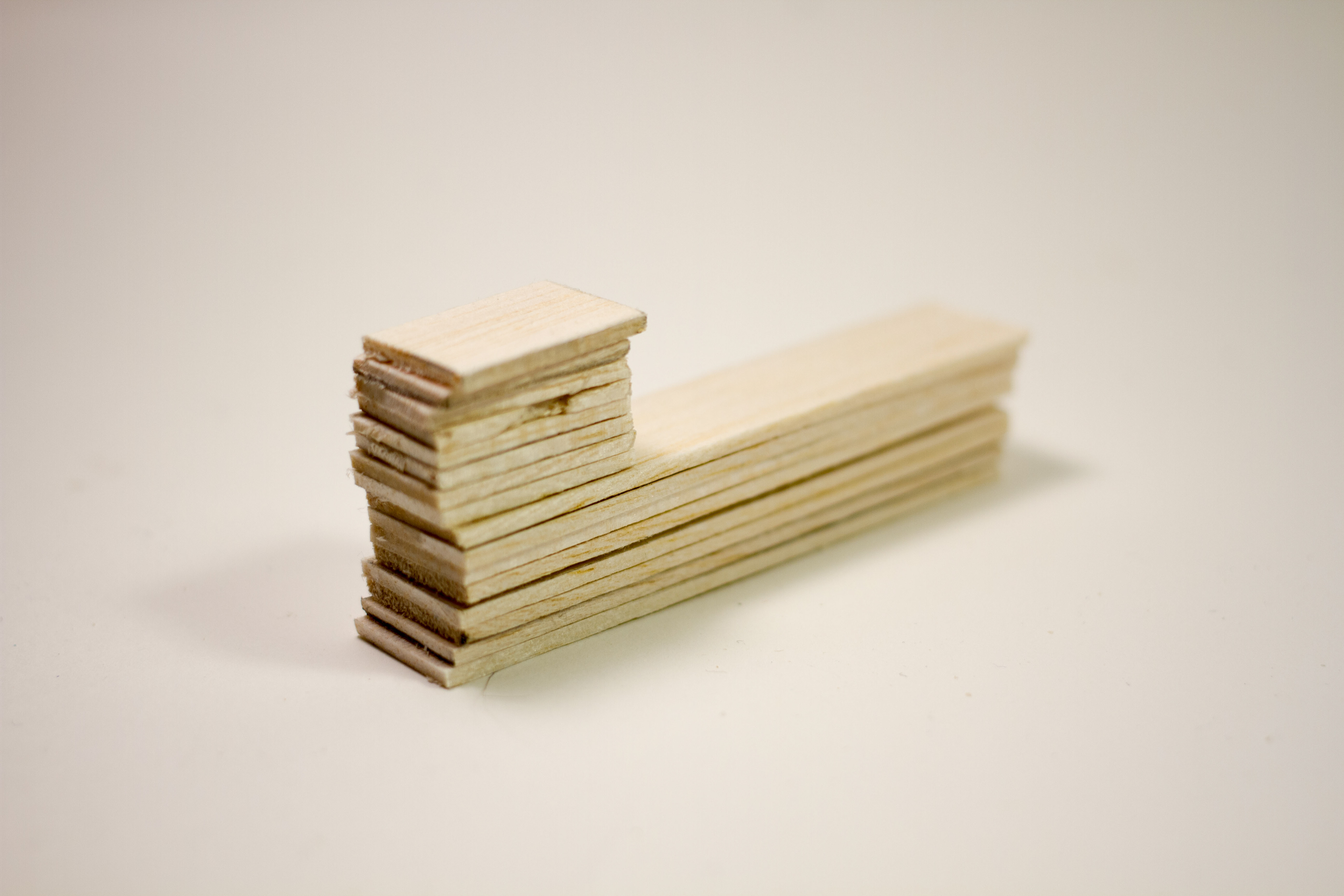
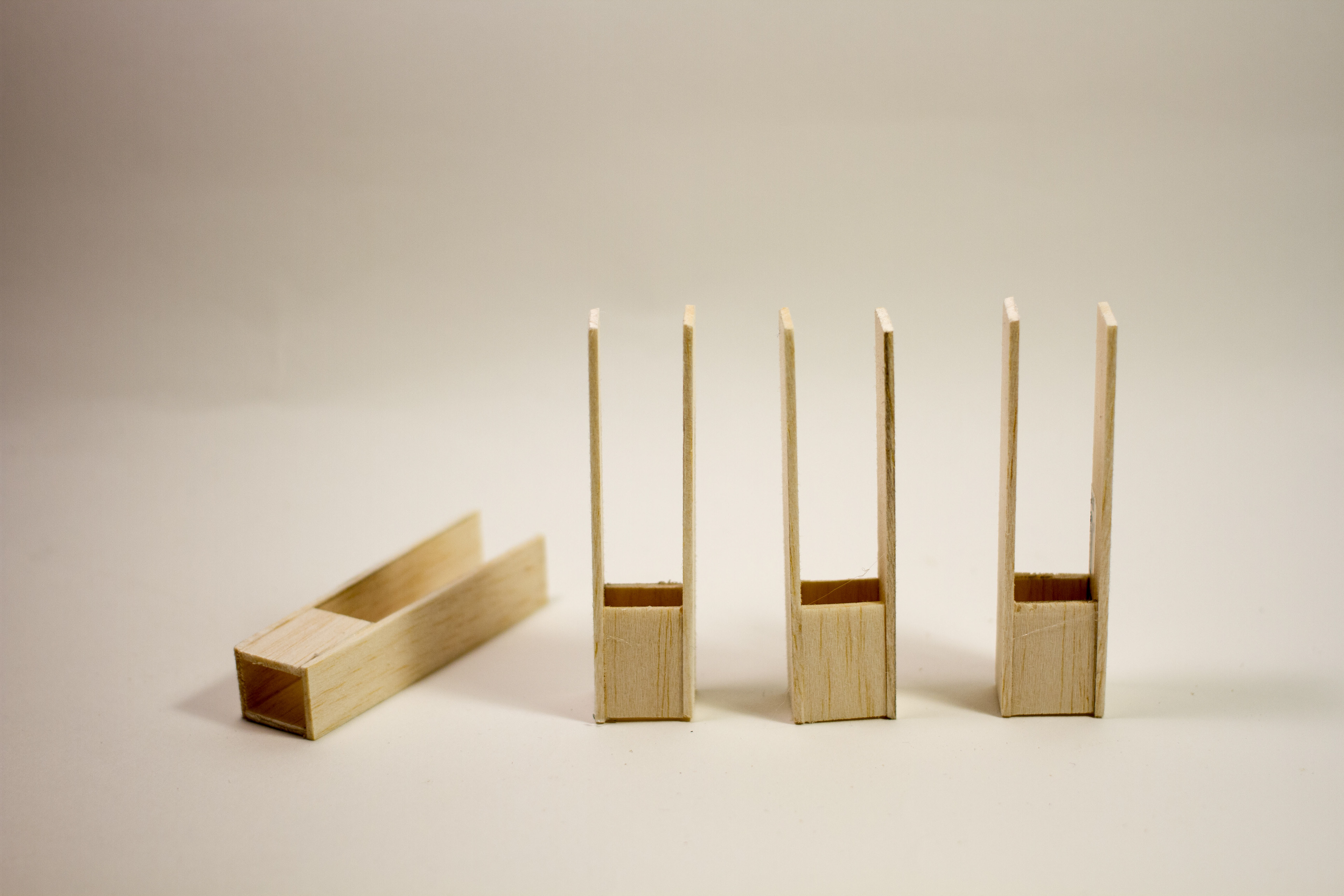
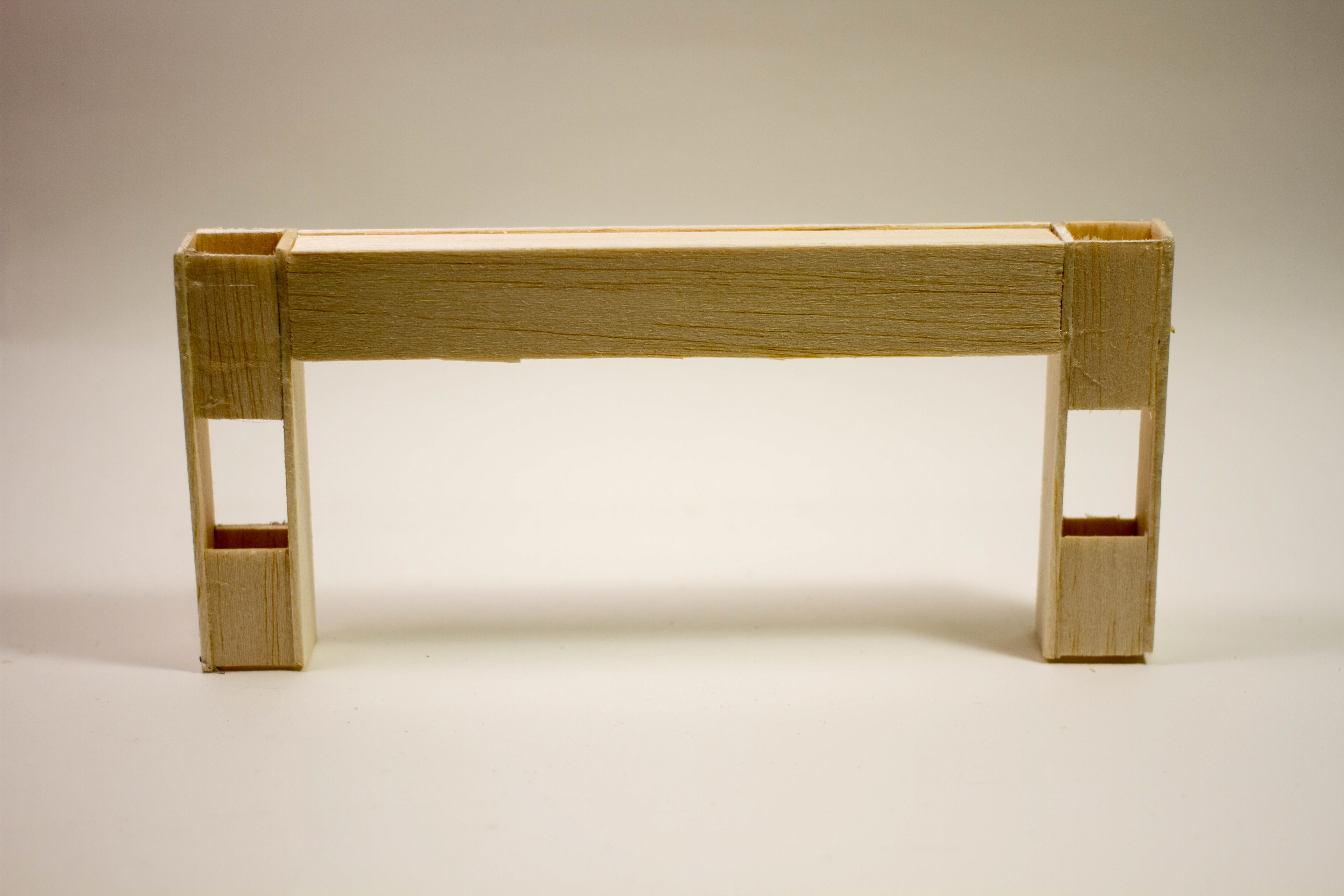
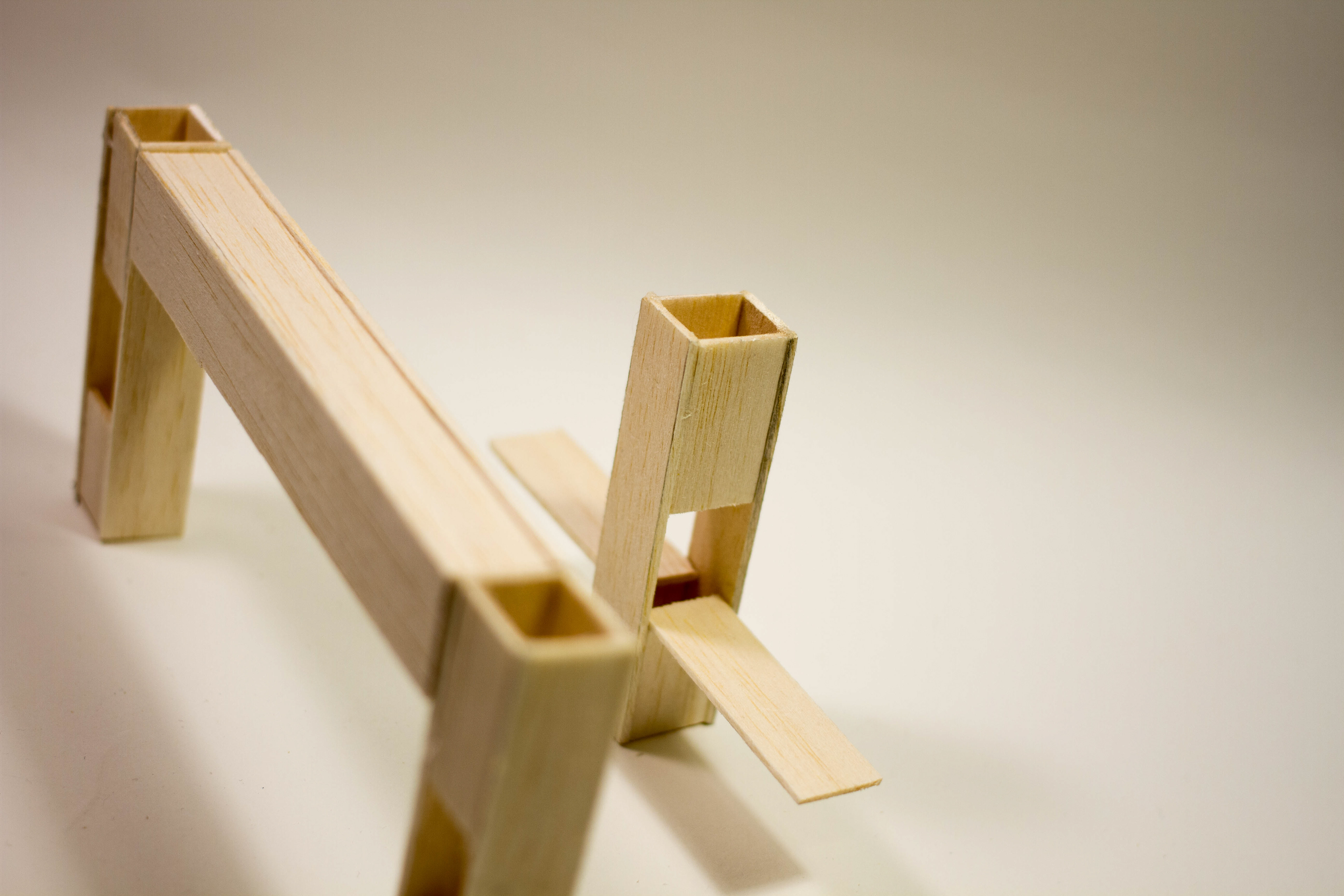

DAY TIME
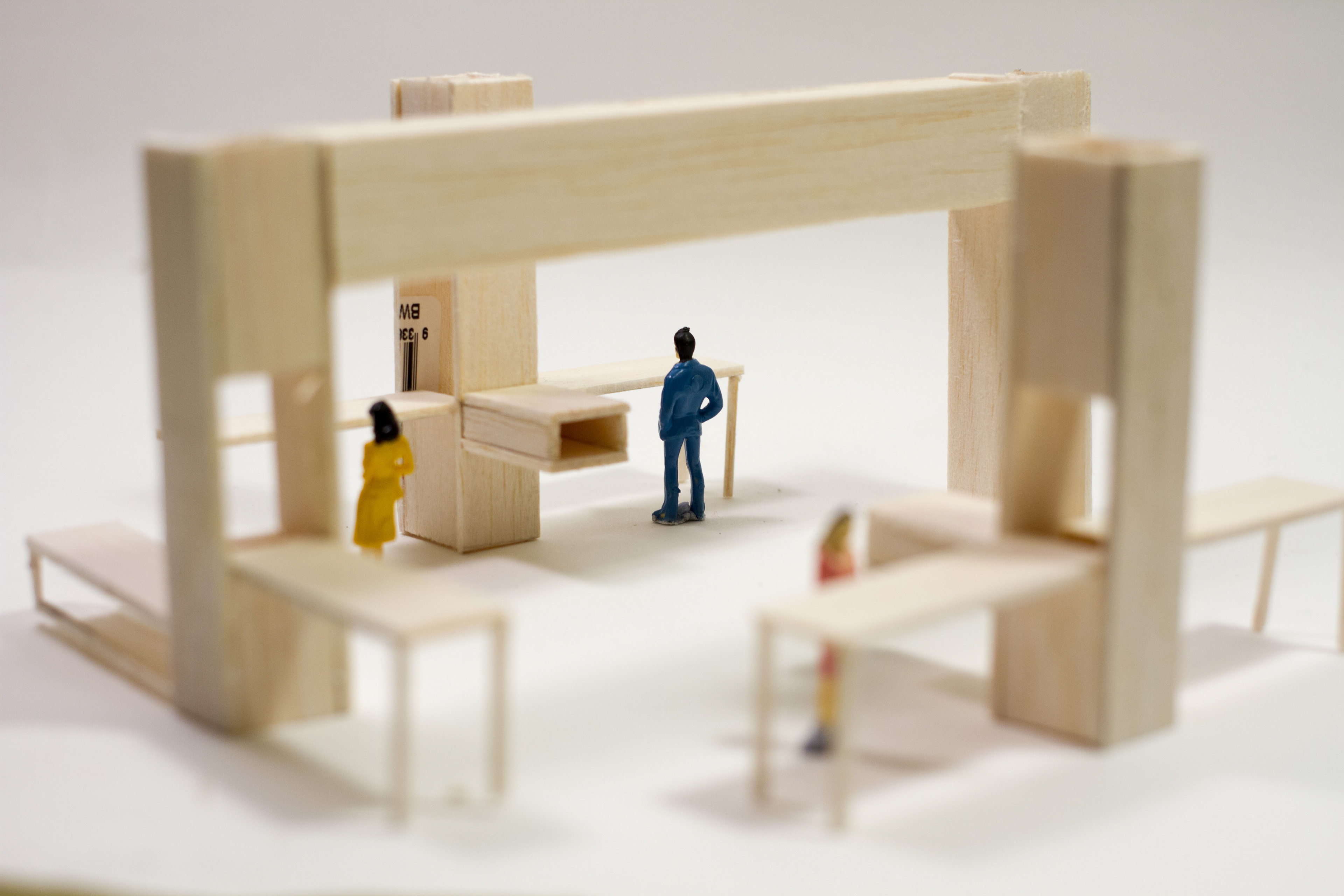
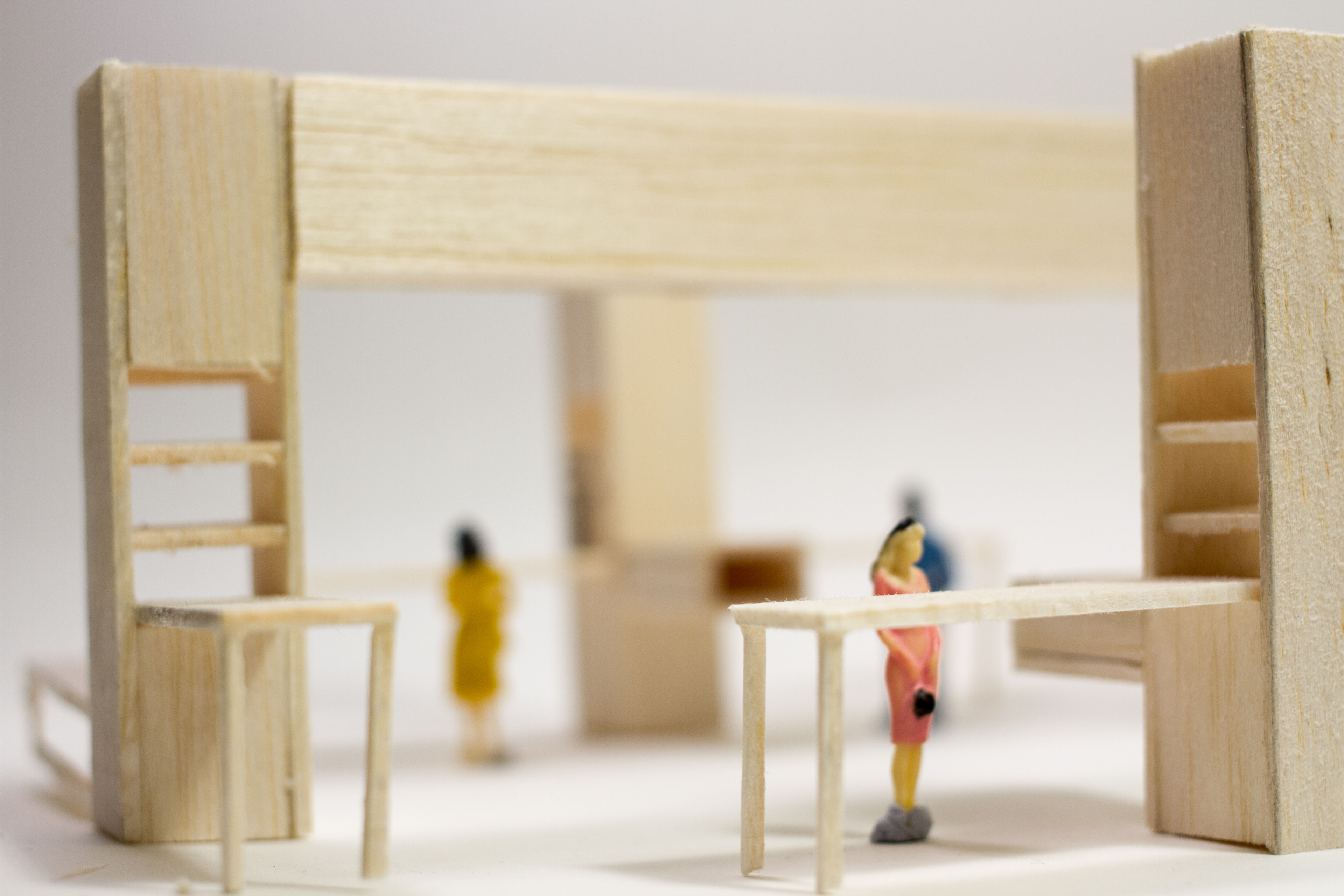
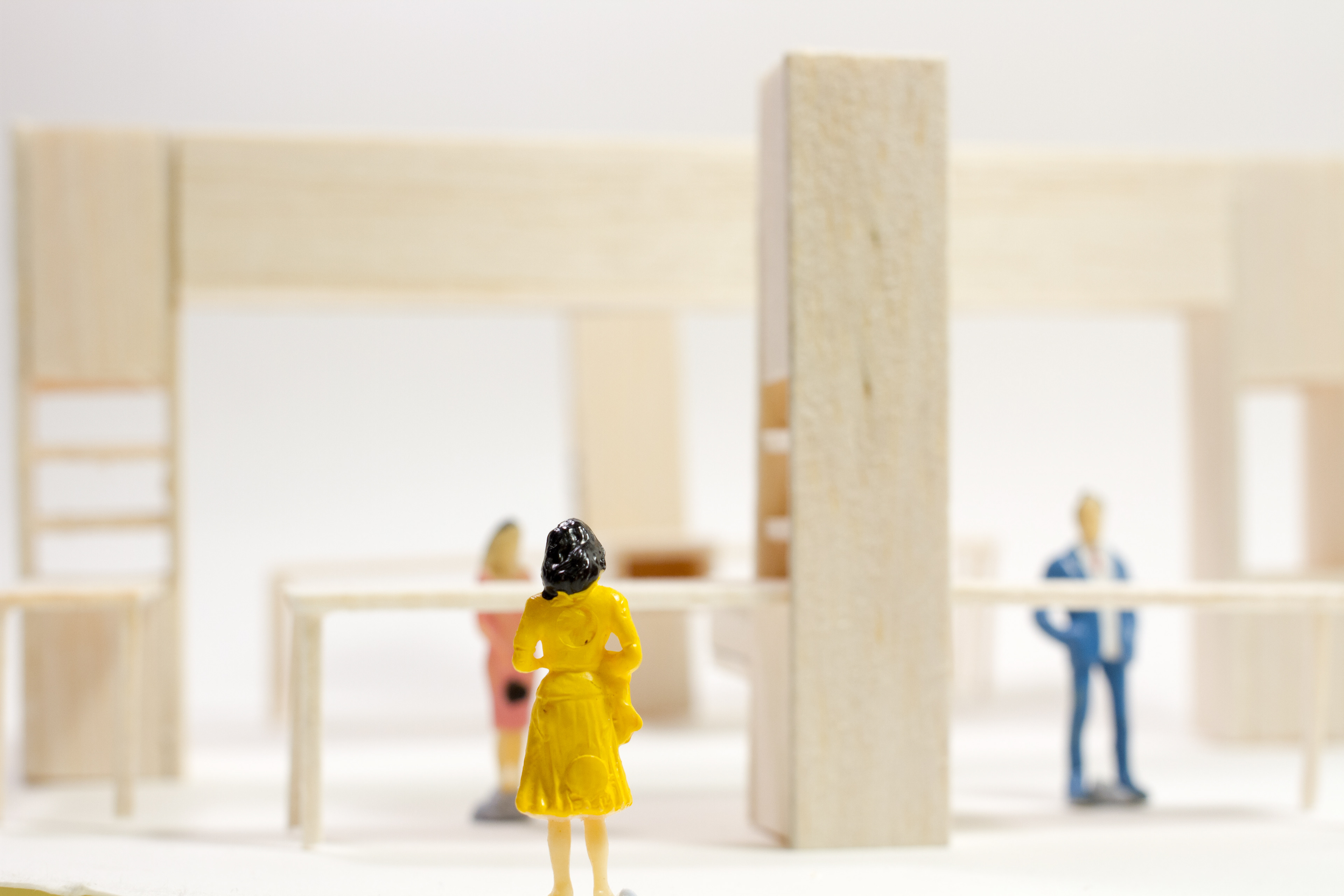
NIGHT TIME
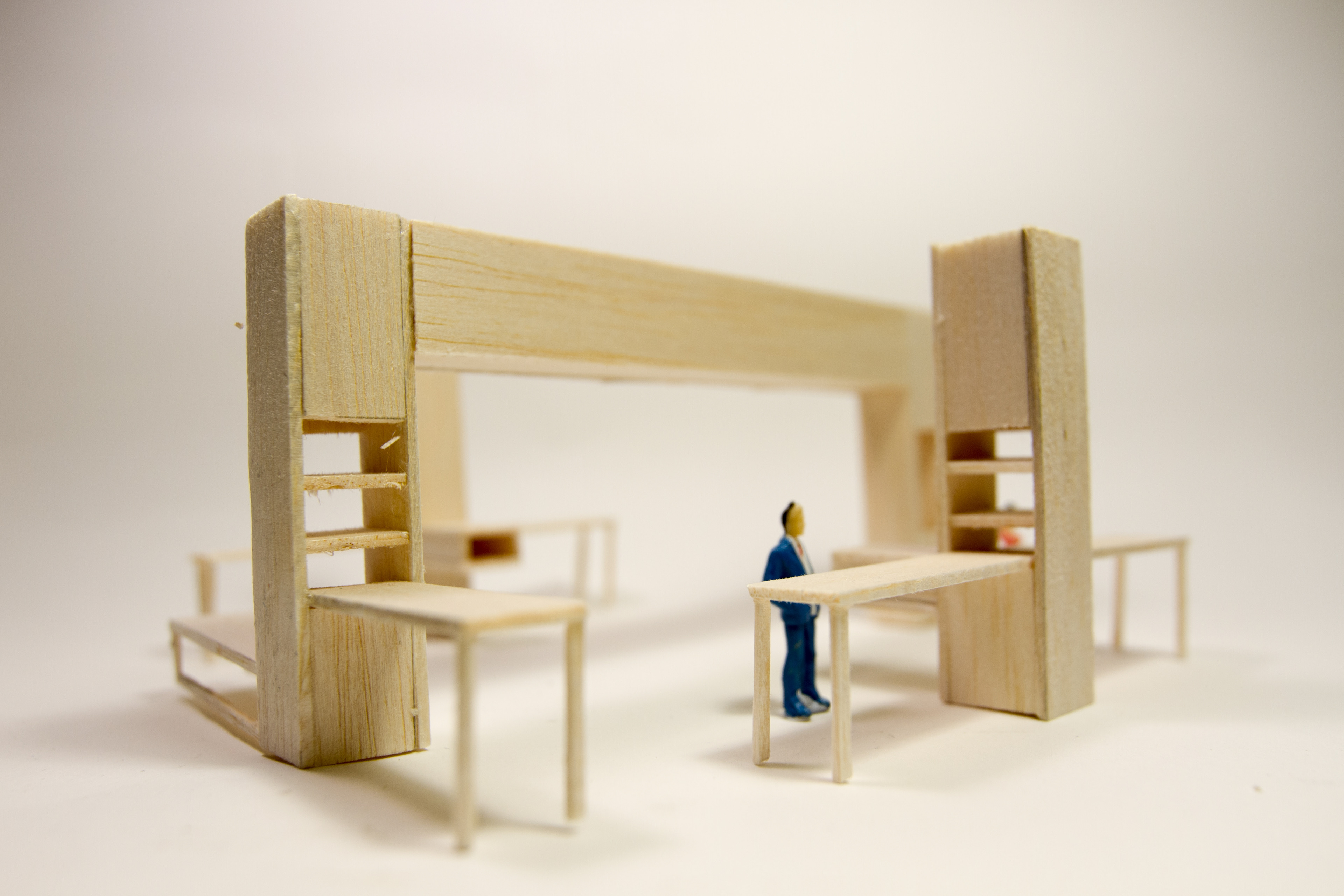
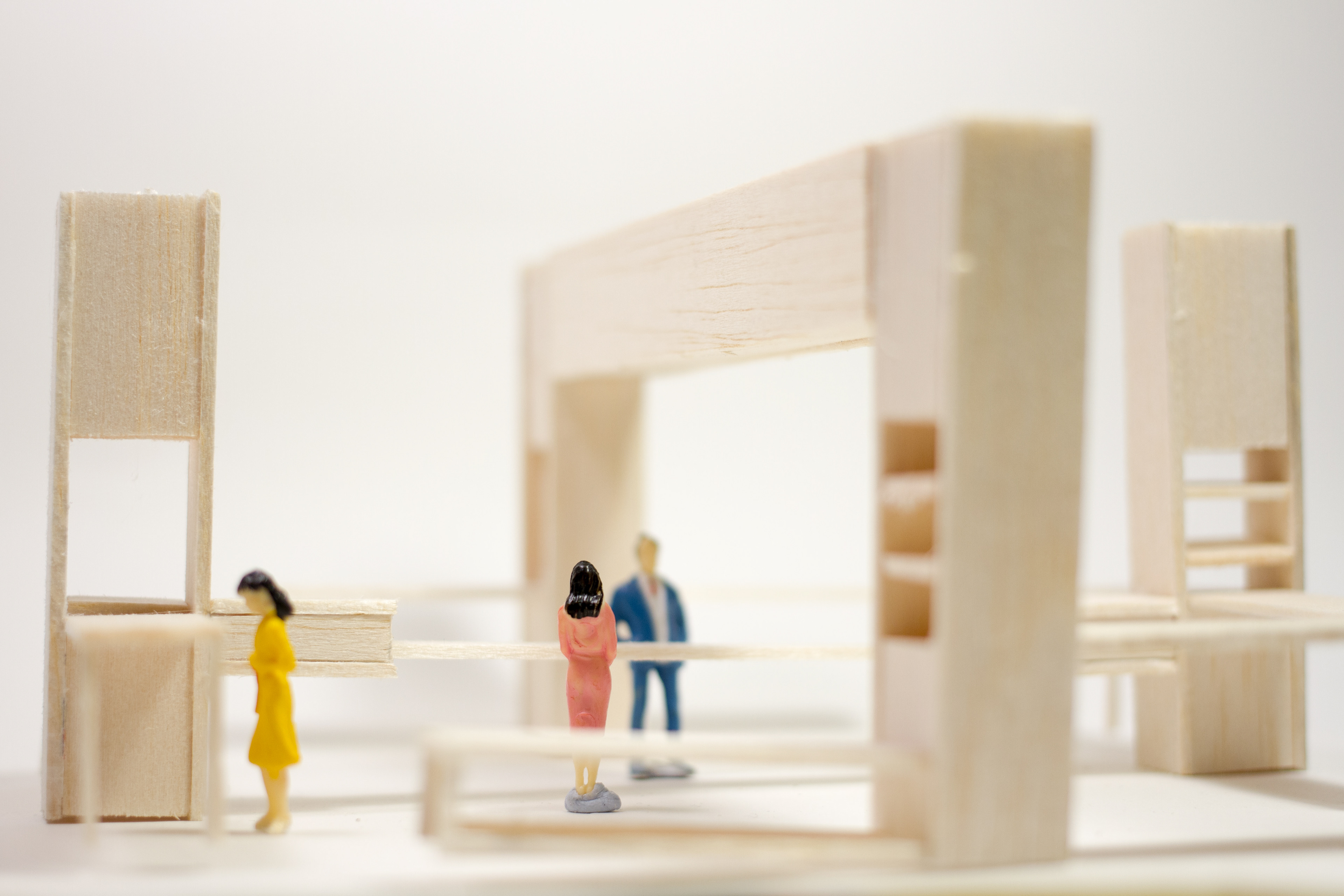
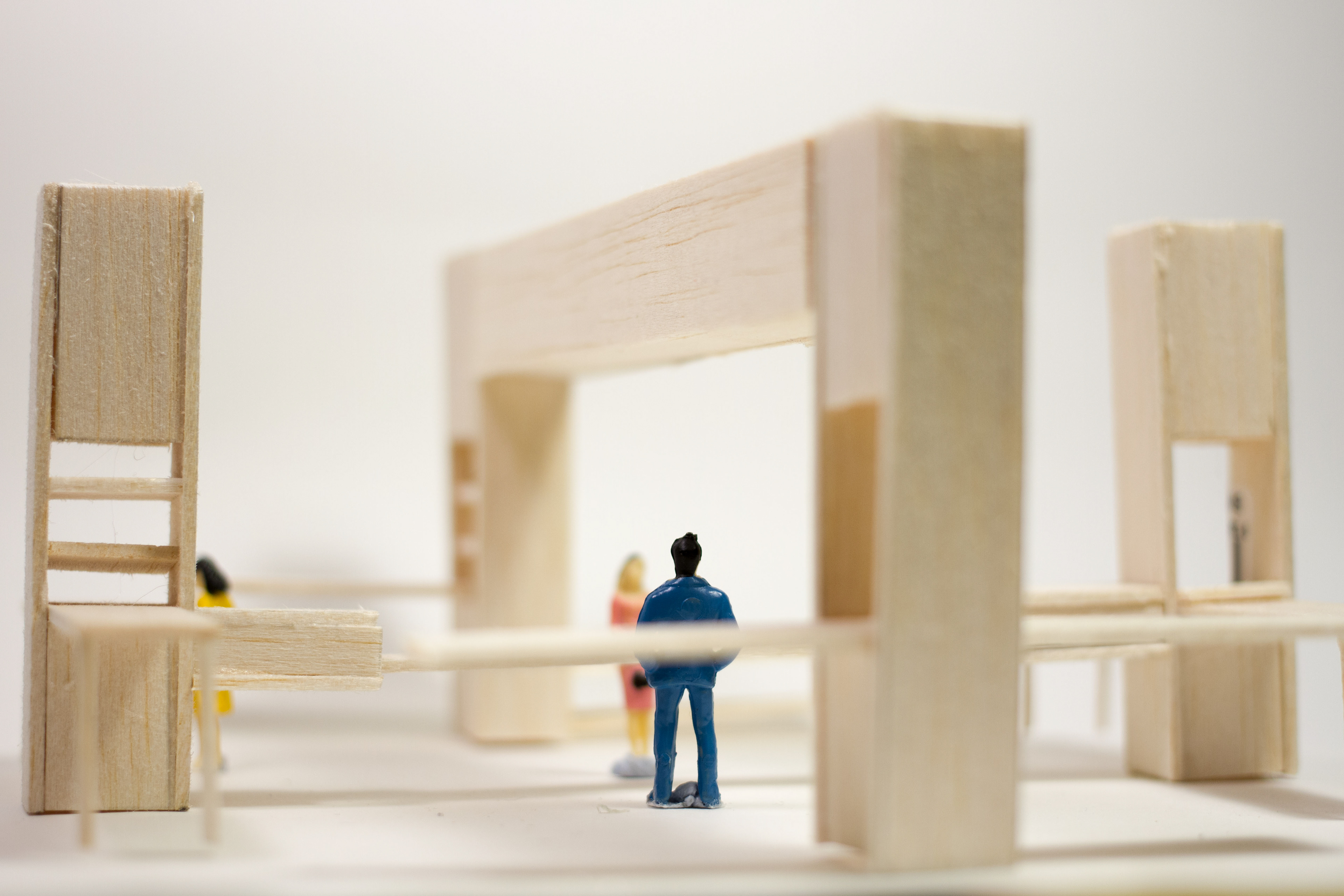
REFERENCE
Hann (2017). A Manifesto on Scenography: Scenographic Rhetoric. [online] Slideshare.net. Available at: https://www.slideshare.net/RachelHann/a-manifesto-on-scenography-scenographic-rhetoric [Accessed 5 Jun. 2017].
Allain, P. and Harvie, J. (2006) The Routledge Companion to Theatre and Performance, London: Routledge
Payne, D. R. (1994) The Scenographic imagination, [3rd edition] Carbondale and Edwardsville: Southern llli nois University Press.
