Group work: Elicy Lay, Qingyu Zhang
Tutor: Suzie Attiwill
Tutor Assistant: Lingas Tran
Tutor: Suzie Attiwill
Tutor Assistant: Lingas Tran
Urban, Public Space, Interiority
This project proposal of a new urban interiority stemmed from an observation that people who are living in the city are living in a state of urban disconnect.
Project Info
The urban village living room is a shared living approach that uses space as a strategic tool to create contexts which foster human connections. A porous interior architecture which intervenes within the city space that applies the qualities of village mode of living, integrated with the concept of a living room. The village typology promotes sense of community on a more human scale environment which relief people from isolation. The living room is a place of encounter, that allows people to linger and incidentally meet as well as for the individual to explore and wonder. It is a shared space that enable people to be part of a vibrant community and enjoy a social lifestyle in conjunction to where they work, live and visits.
Site analyze
Location:105-152 Queen Street, Melbourne VIC 3000
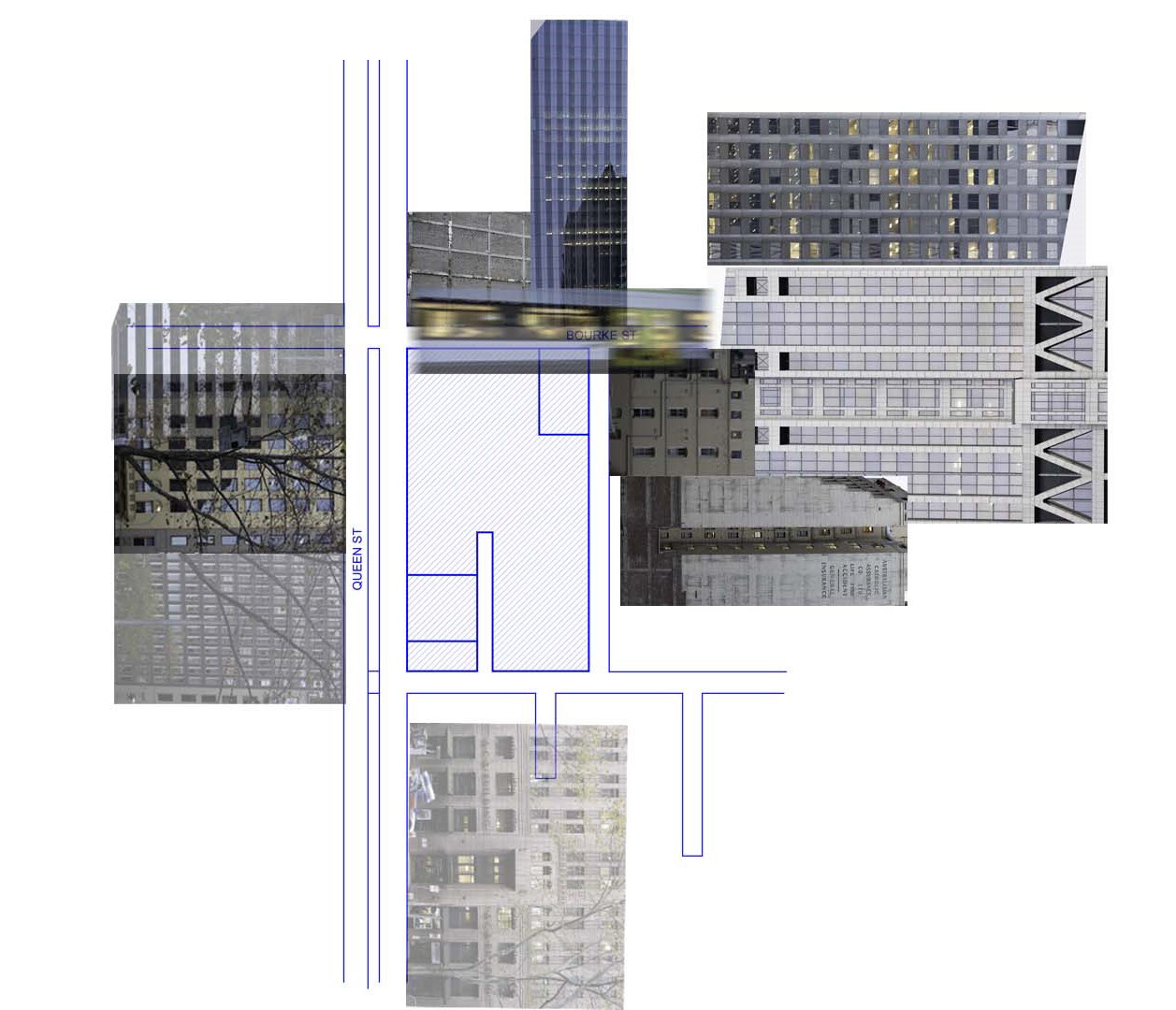

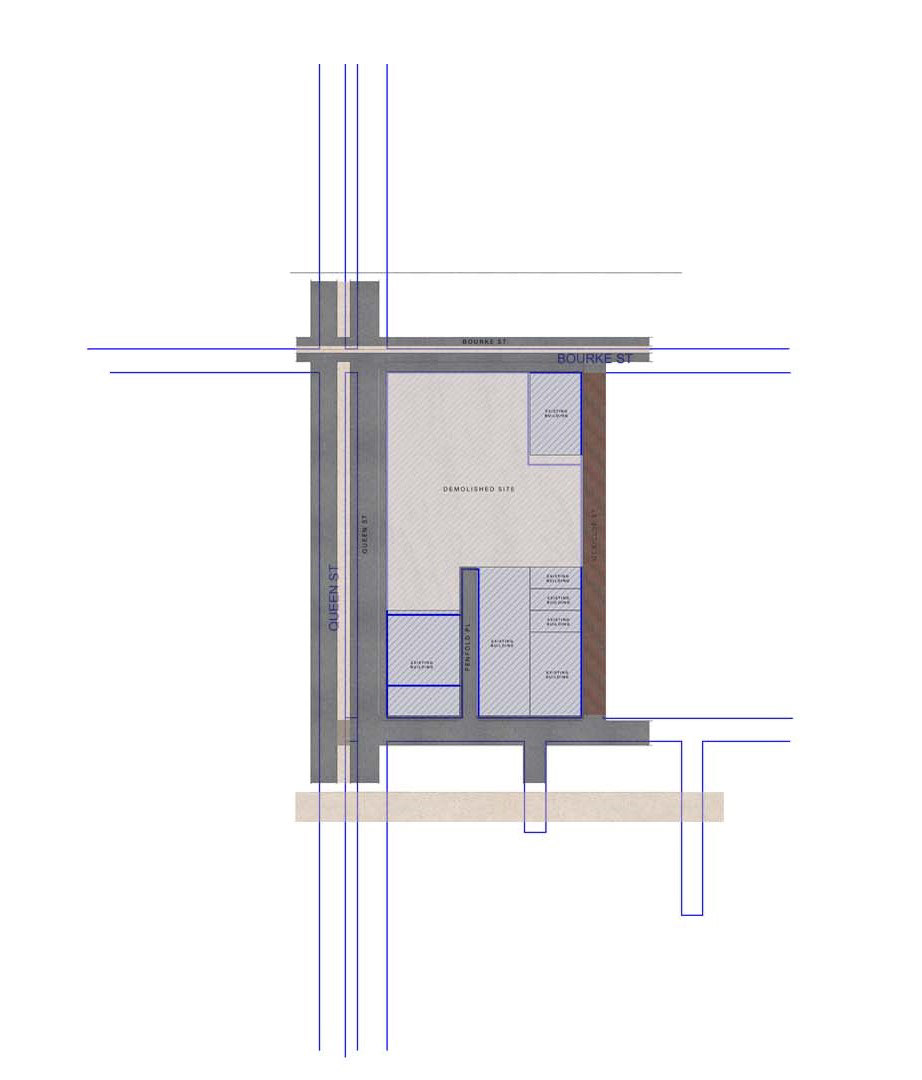
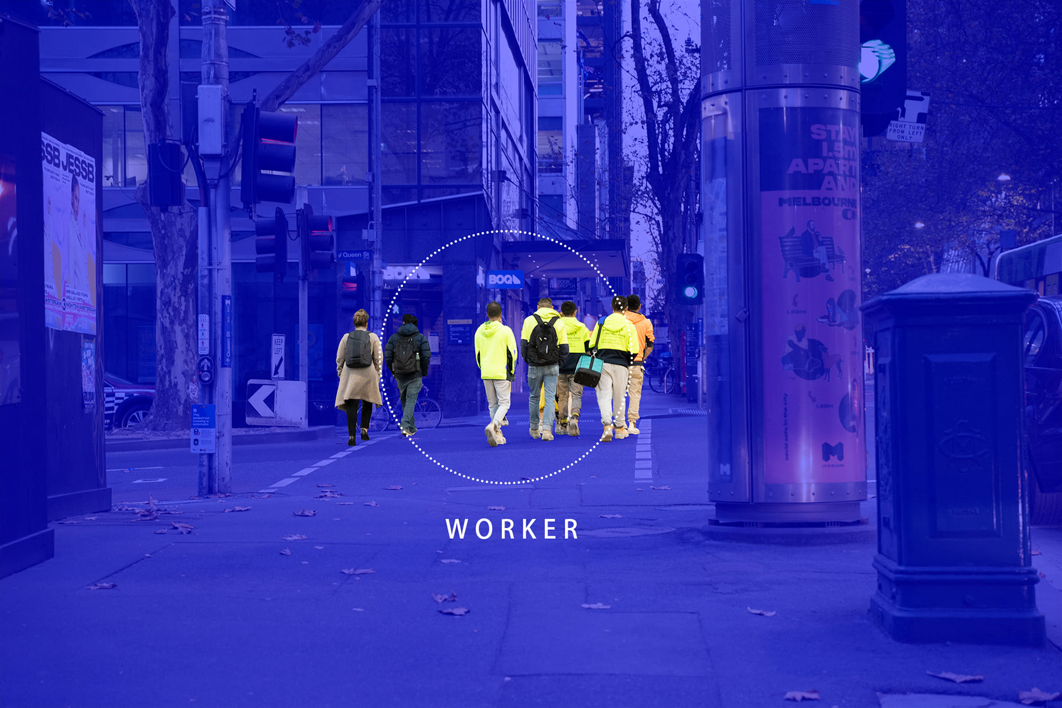
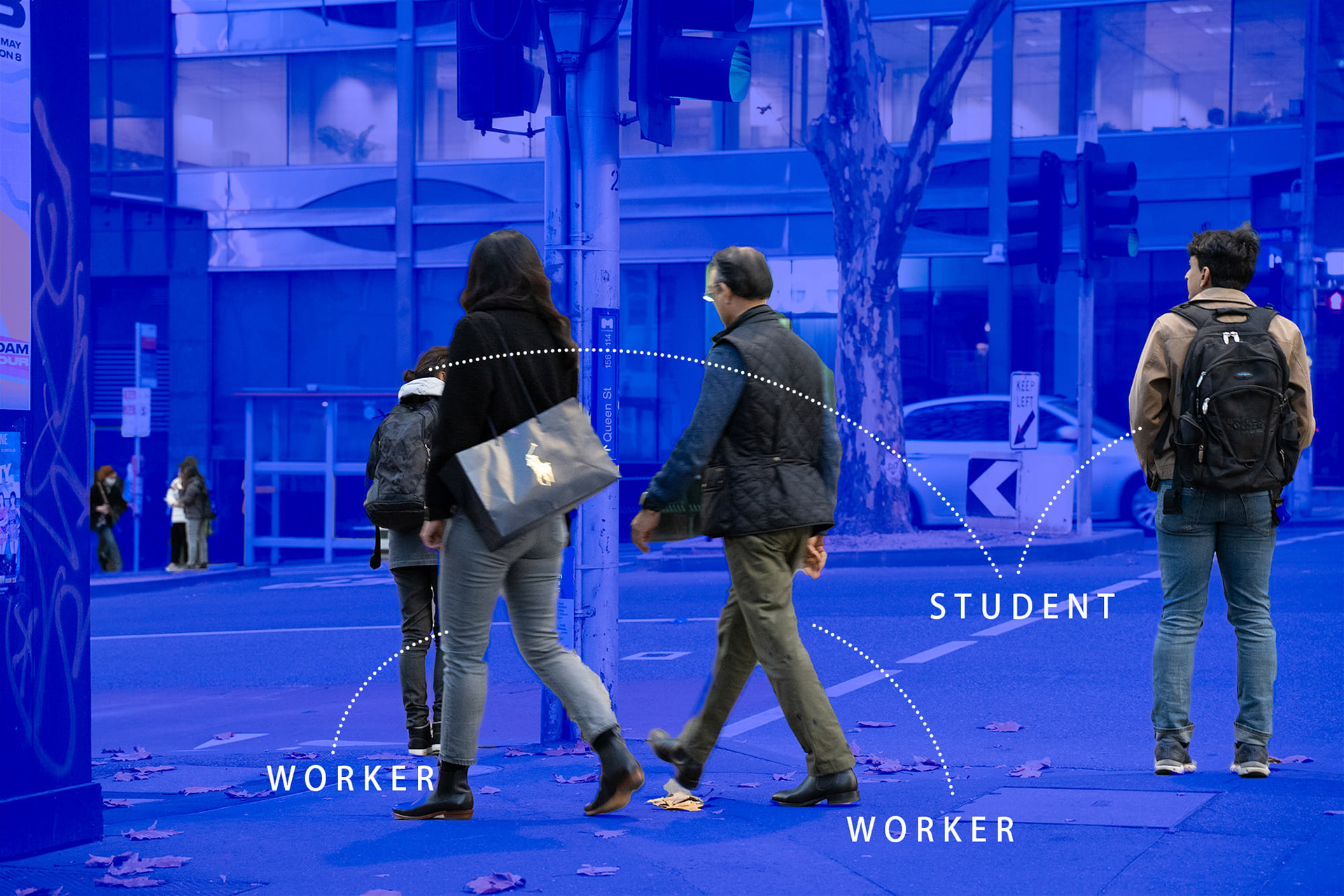
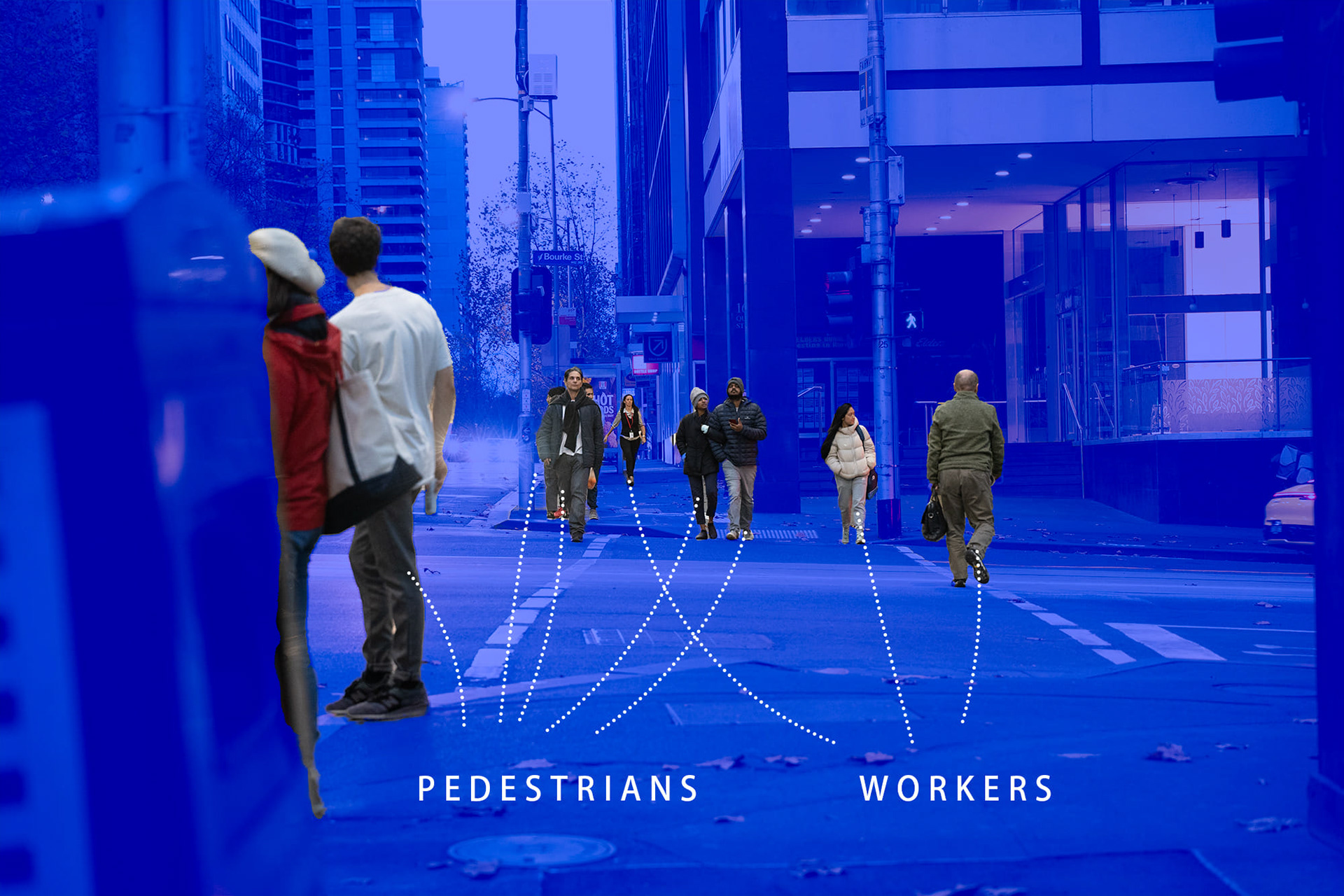
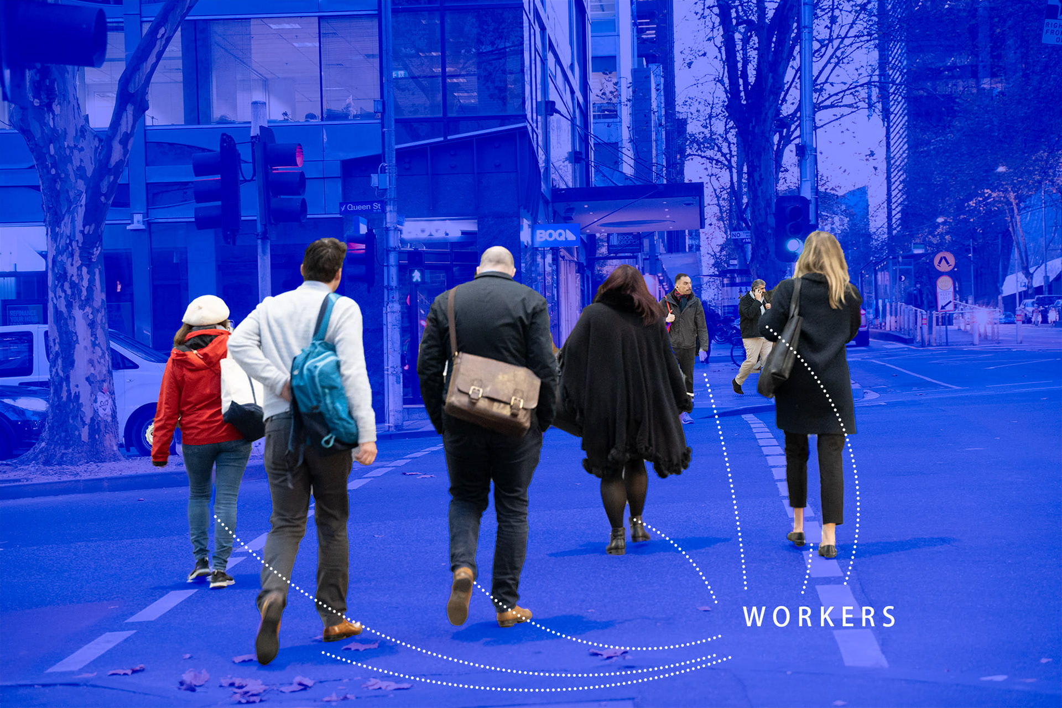
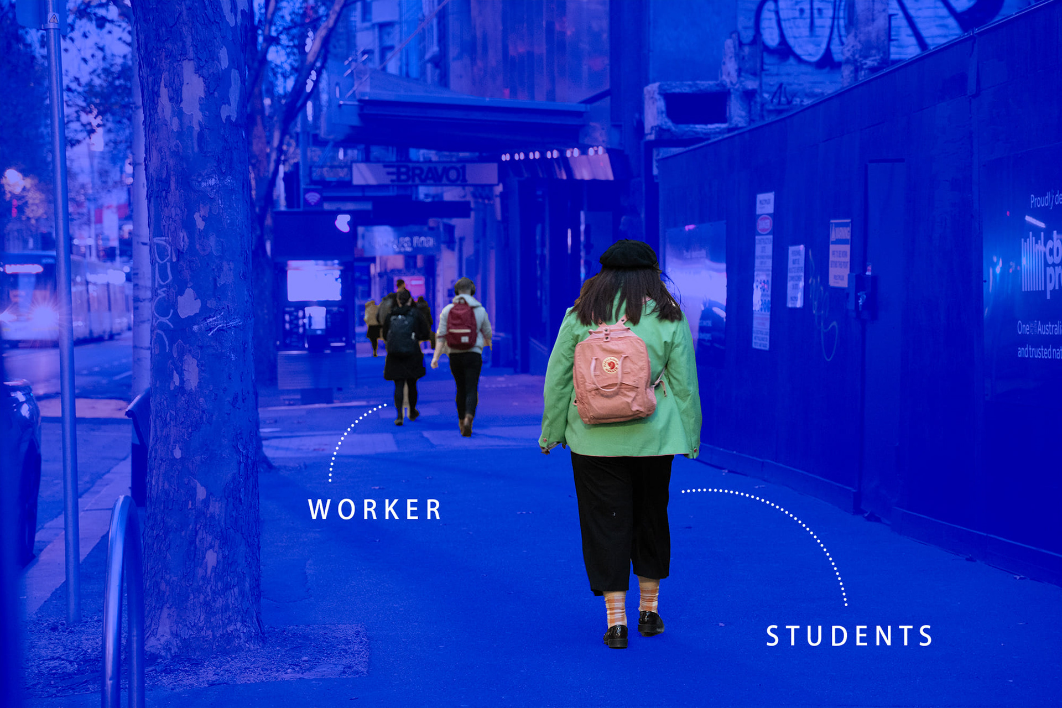
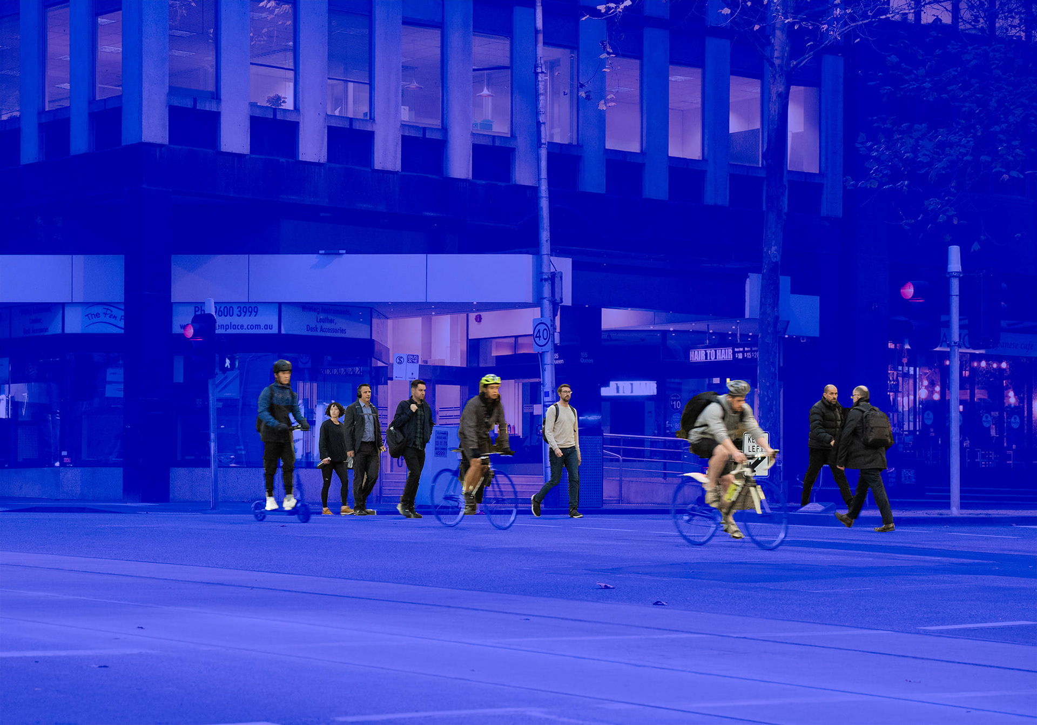
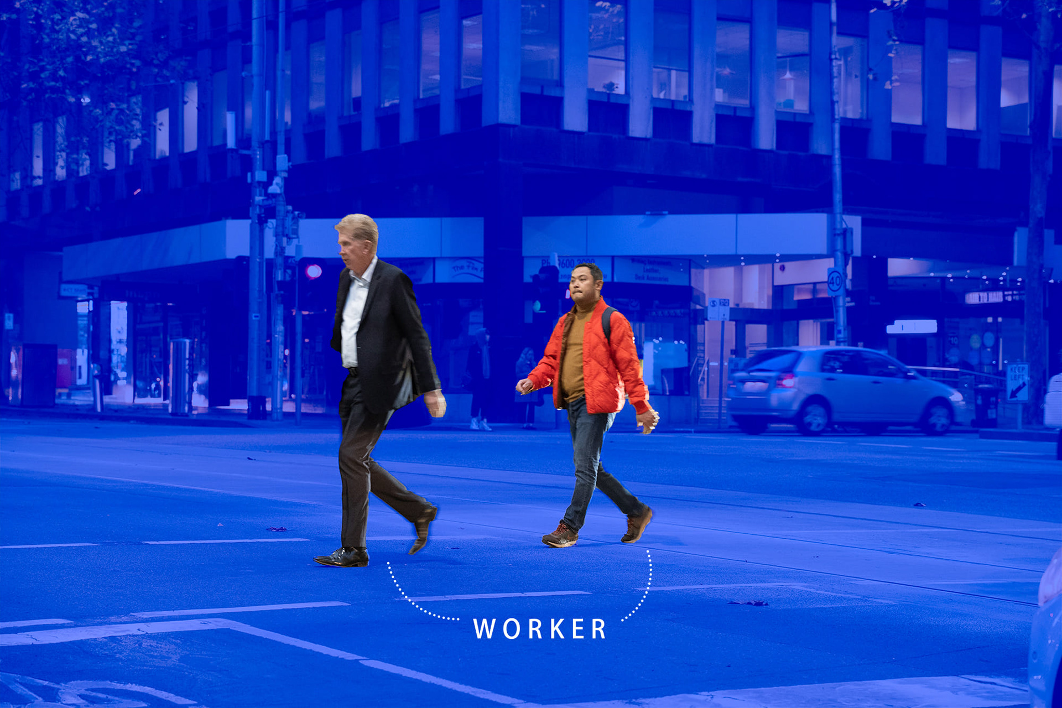
Site photos


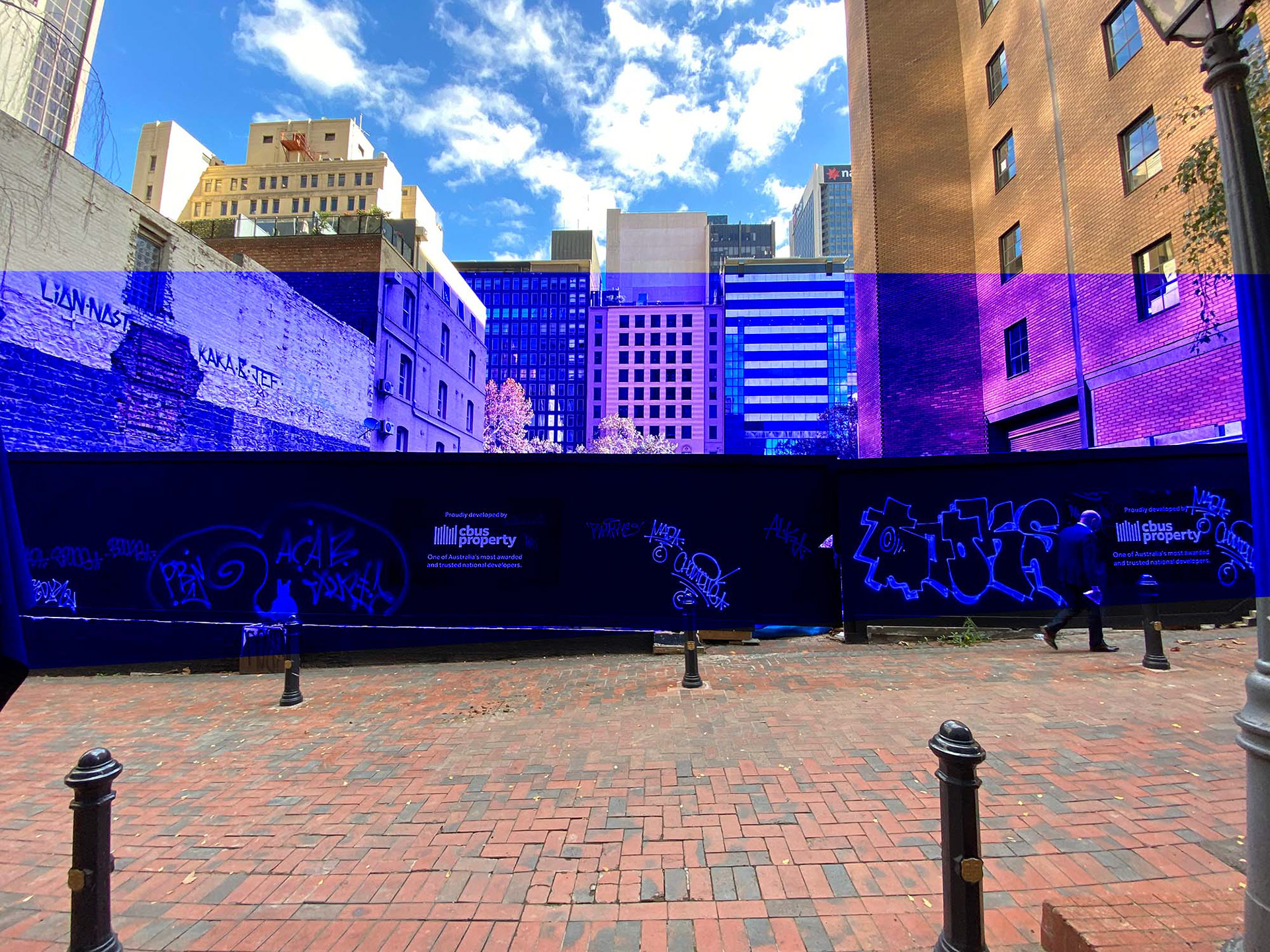

Design process
Design structure
Rendering

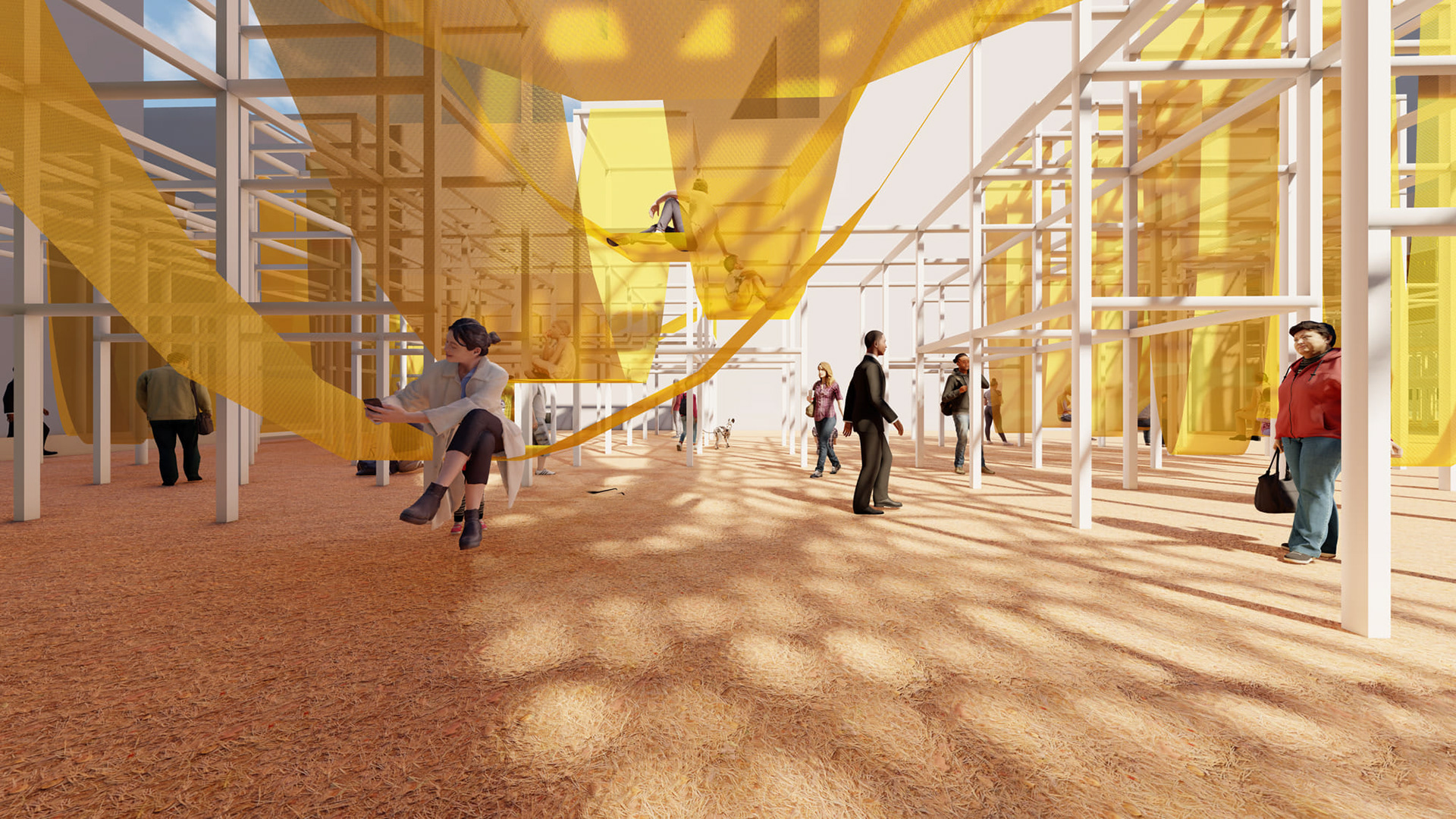
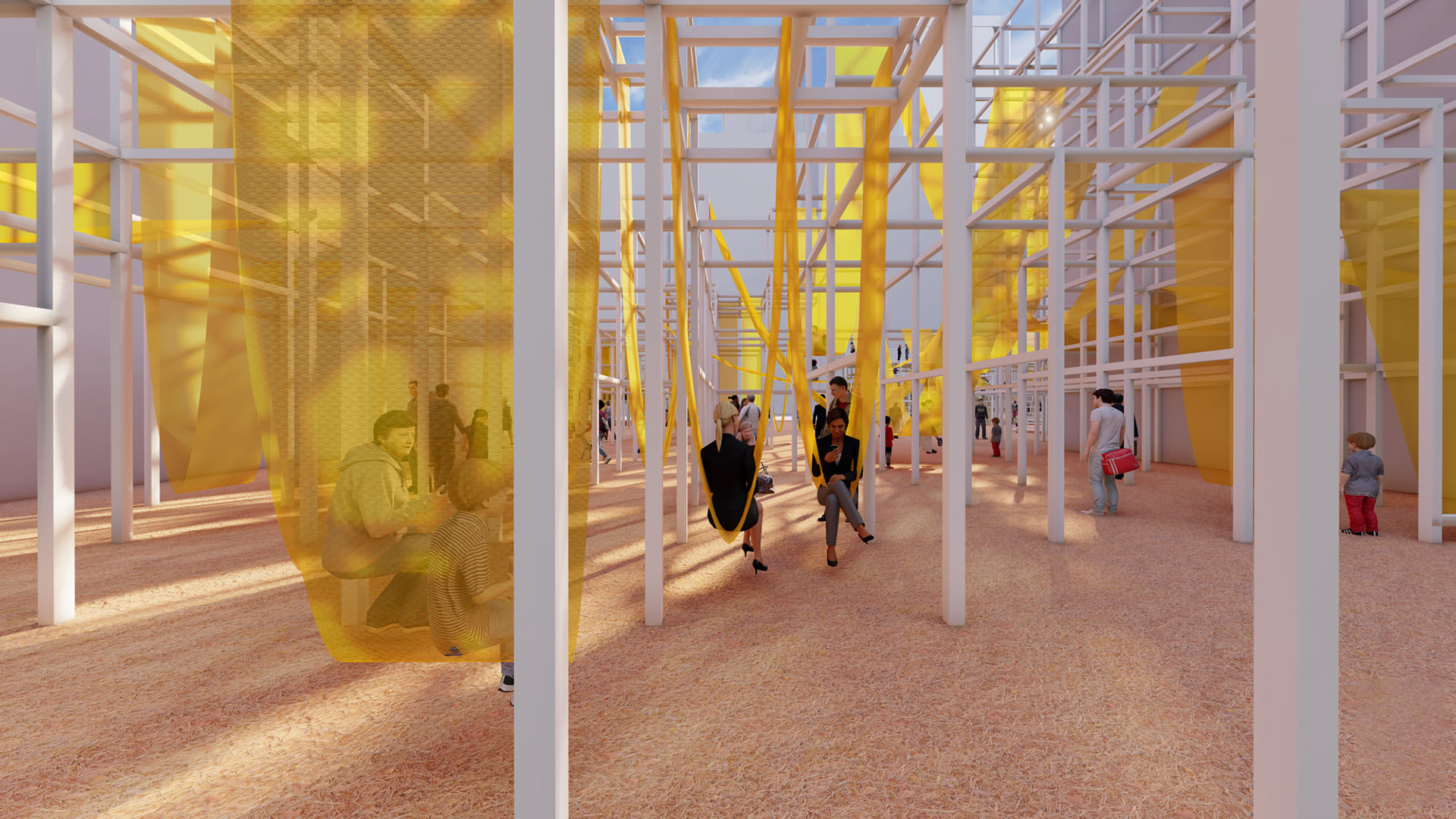


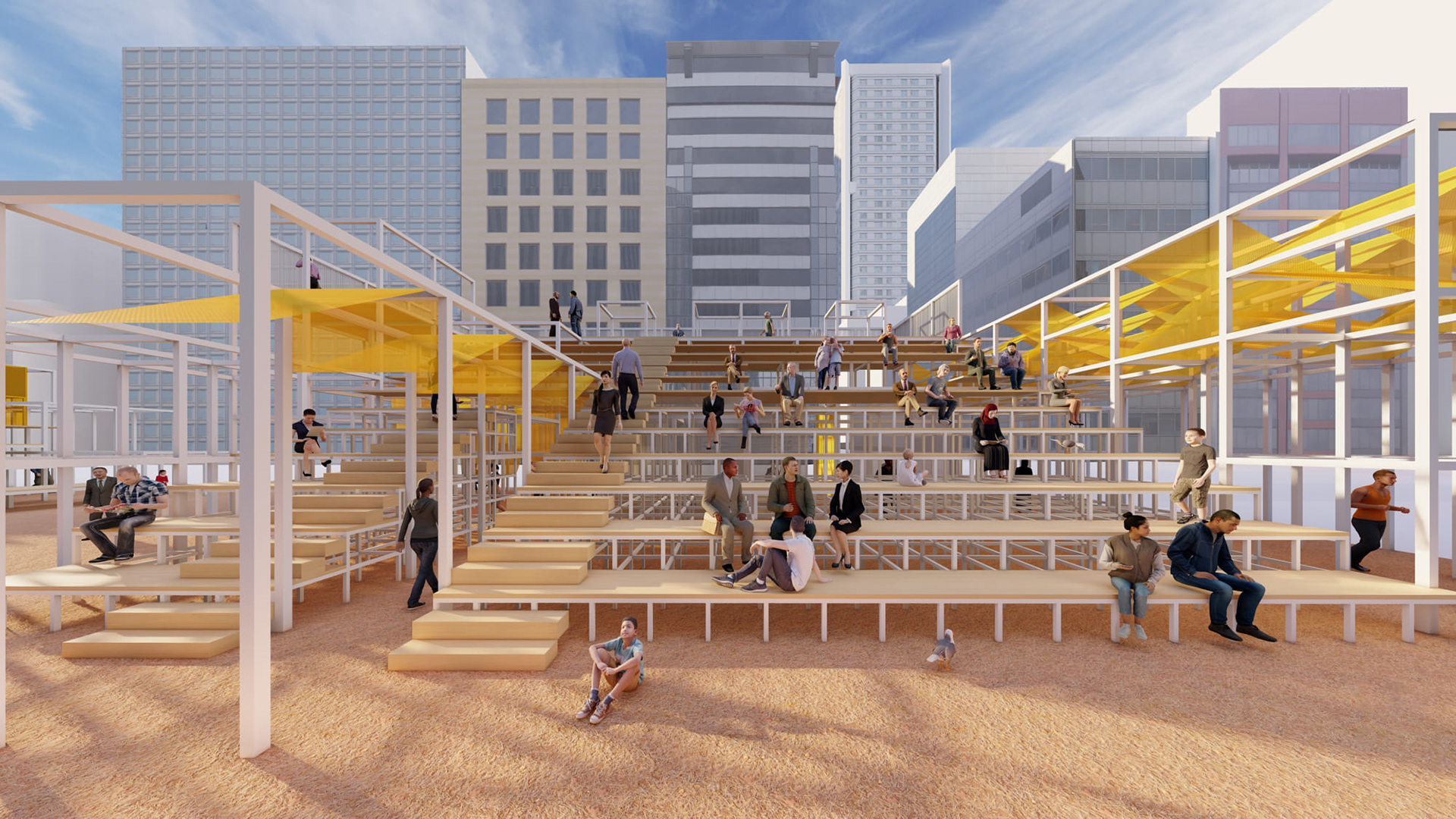
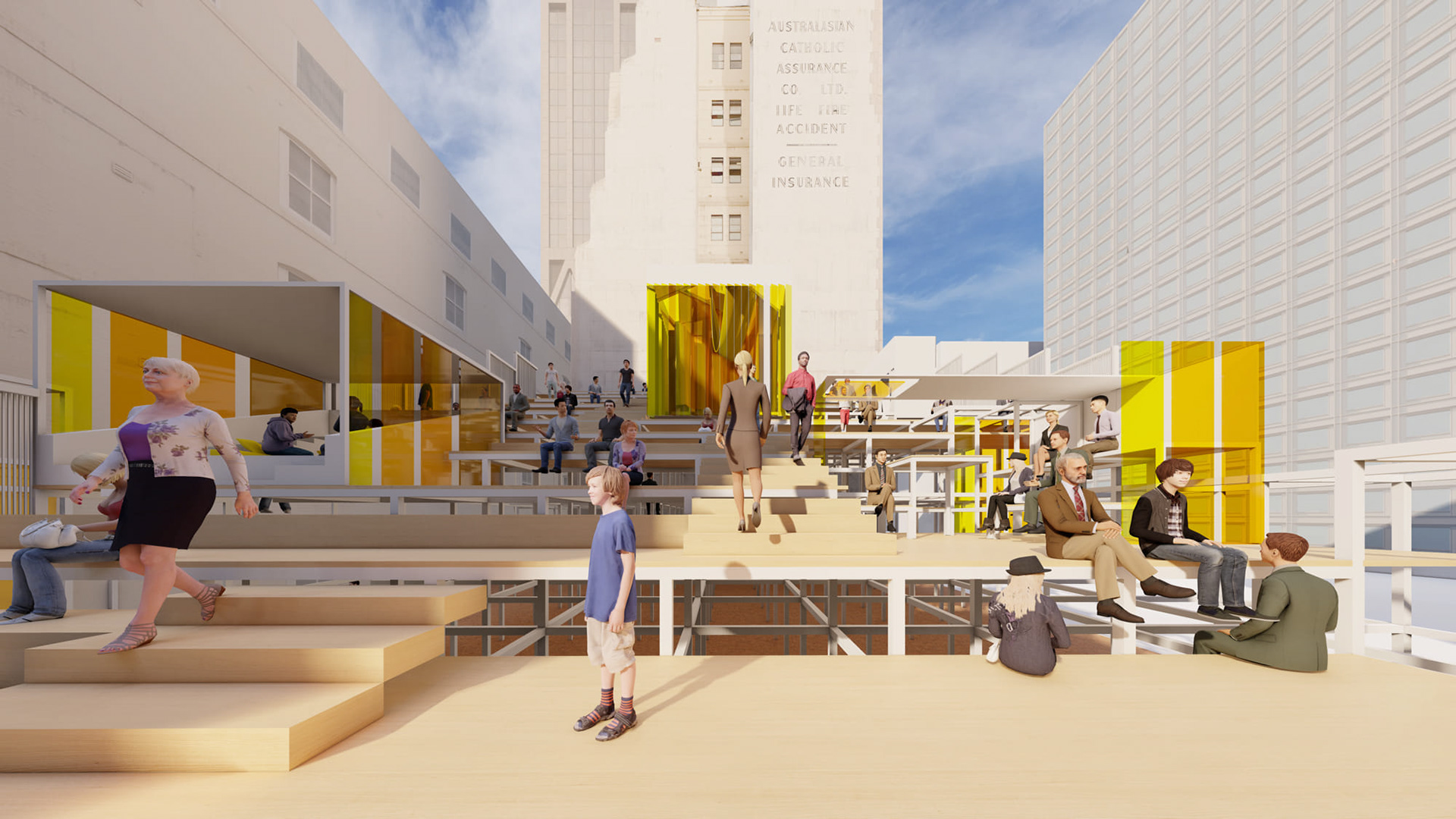
Drawing

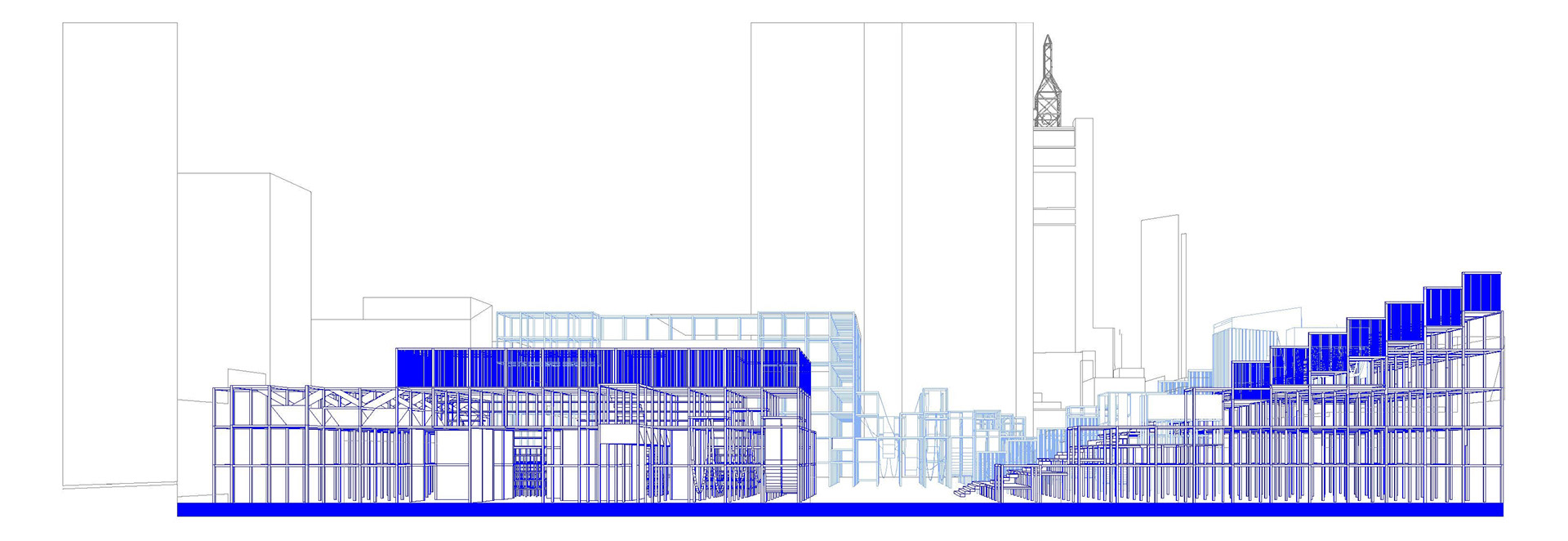
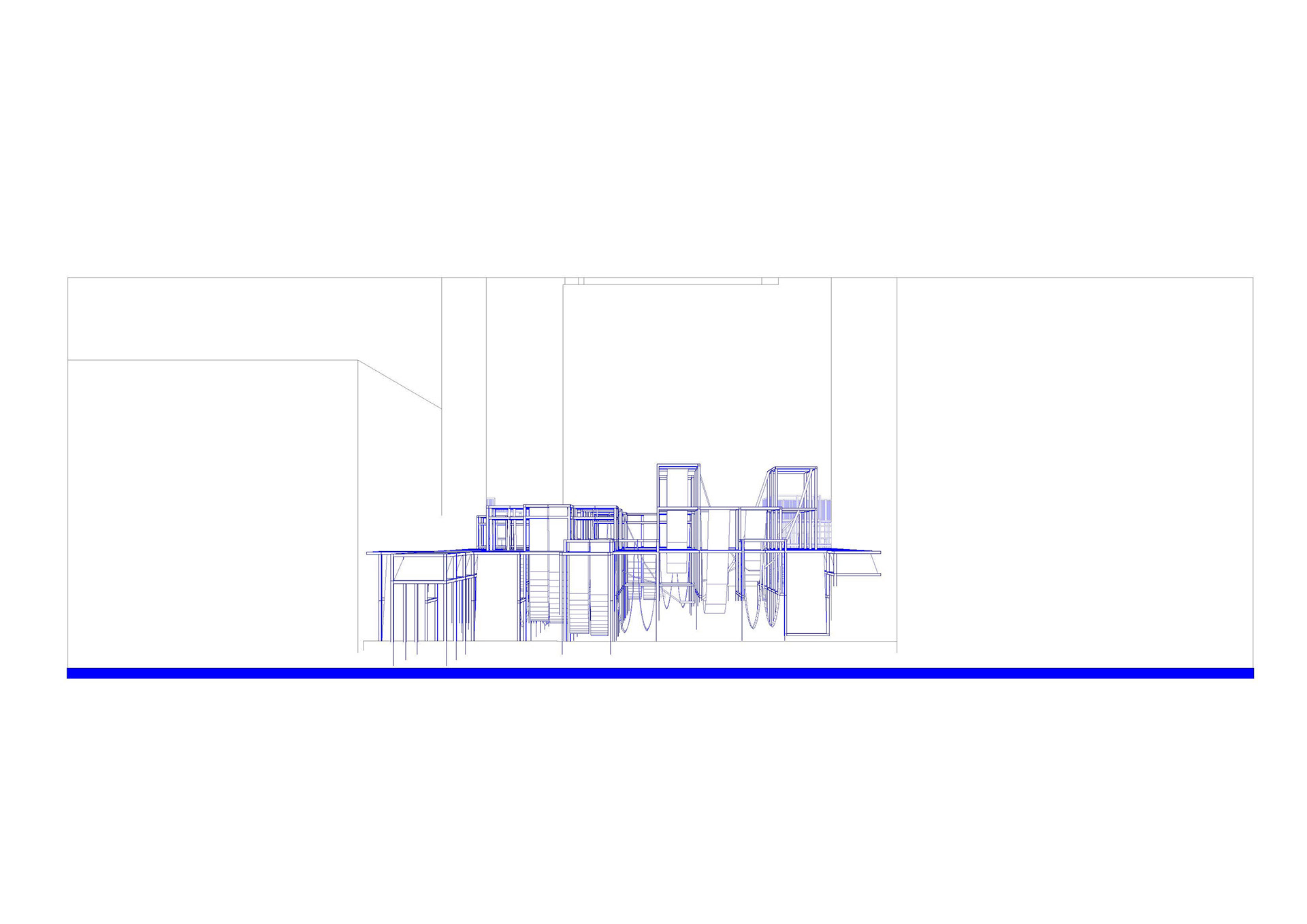
Video
