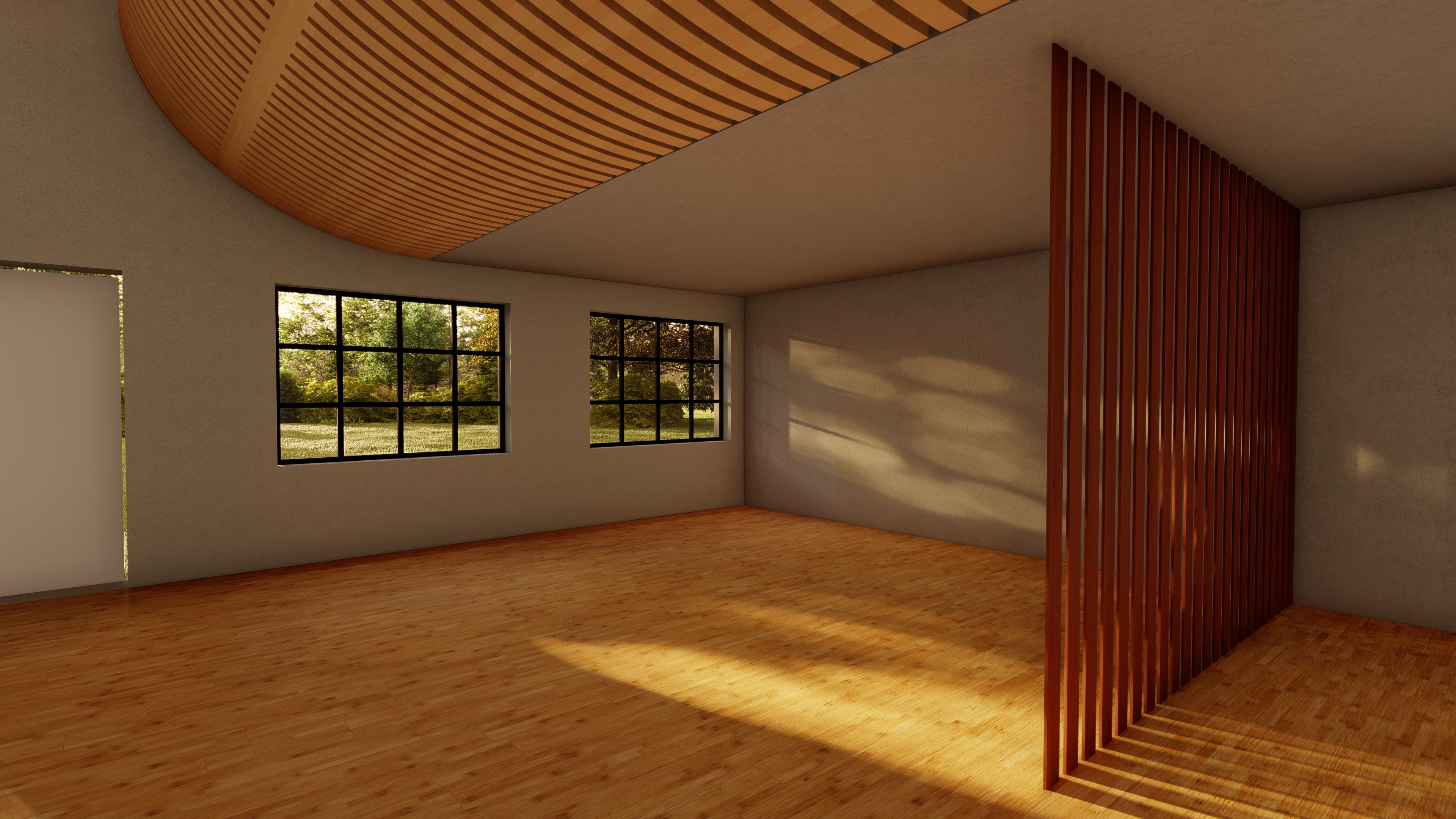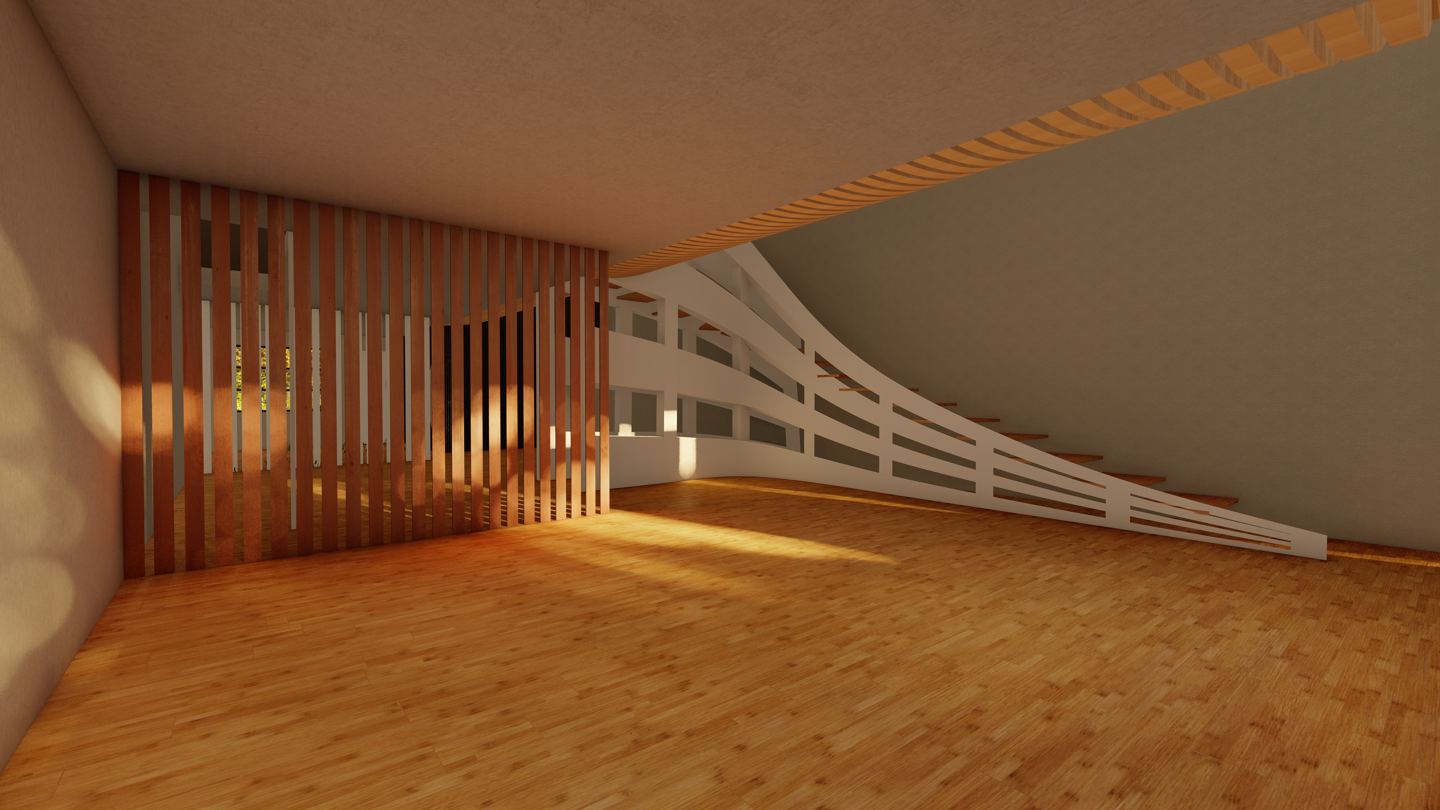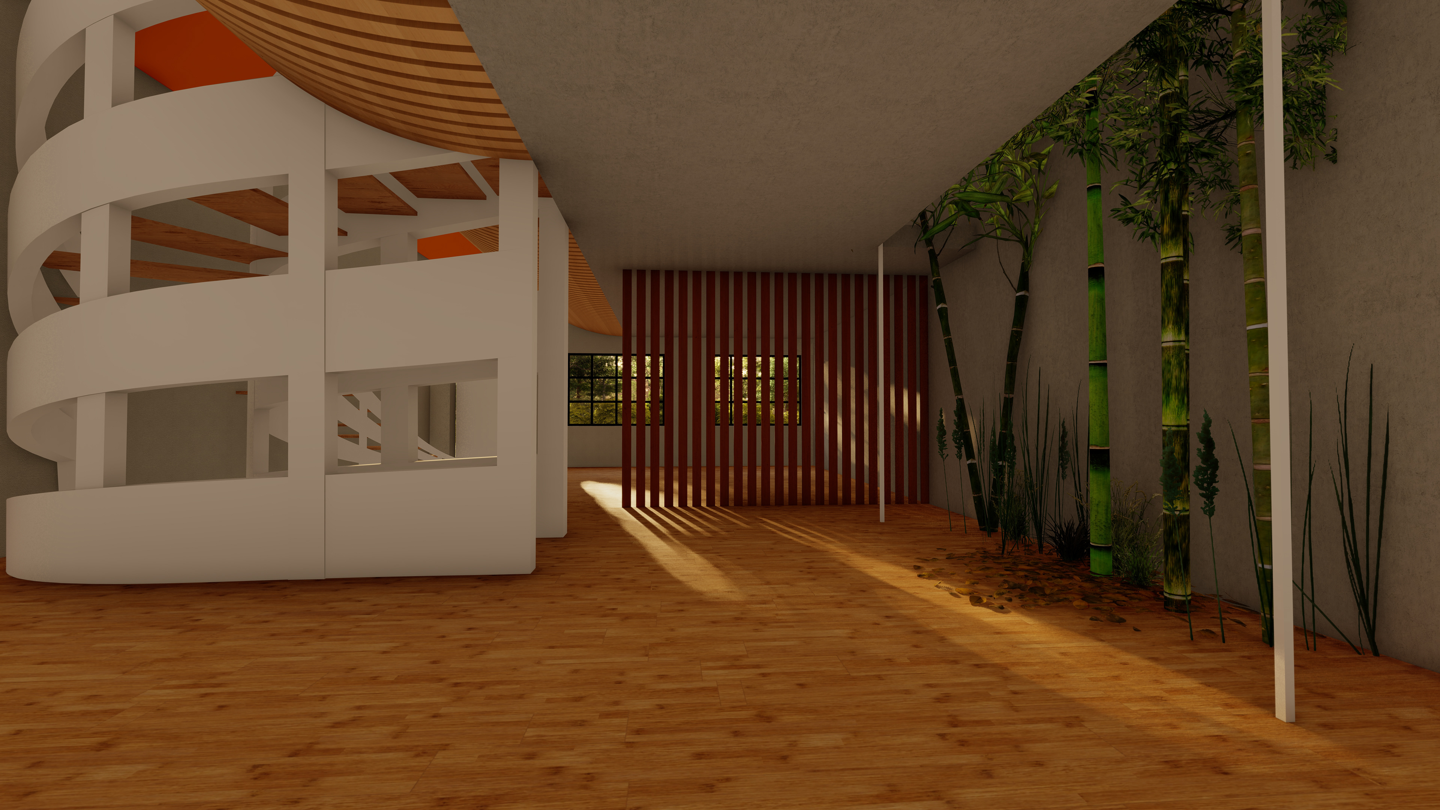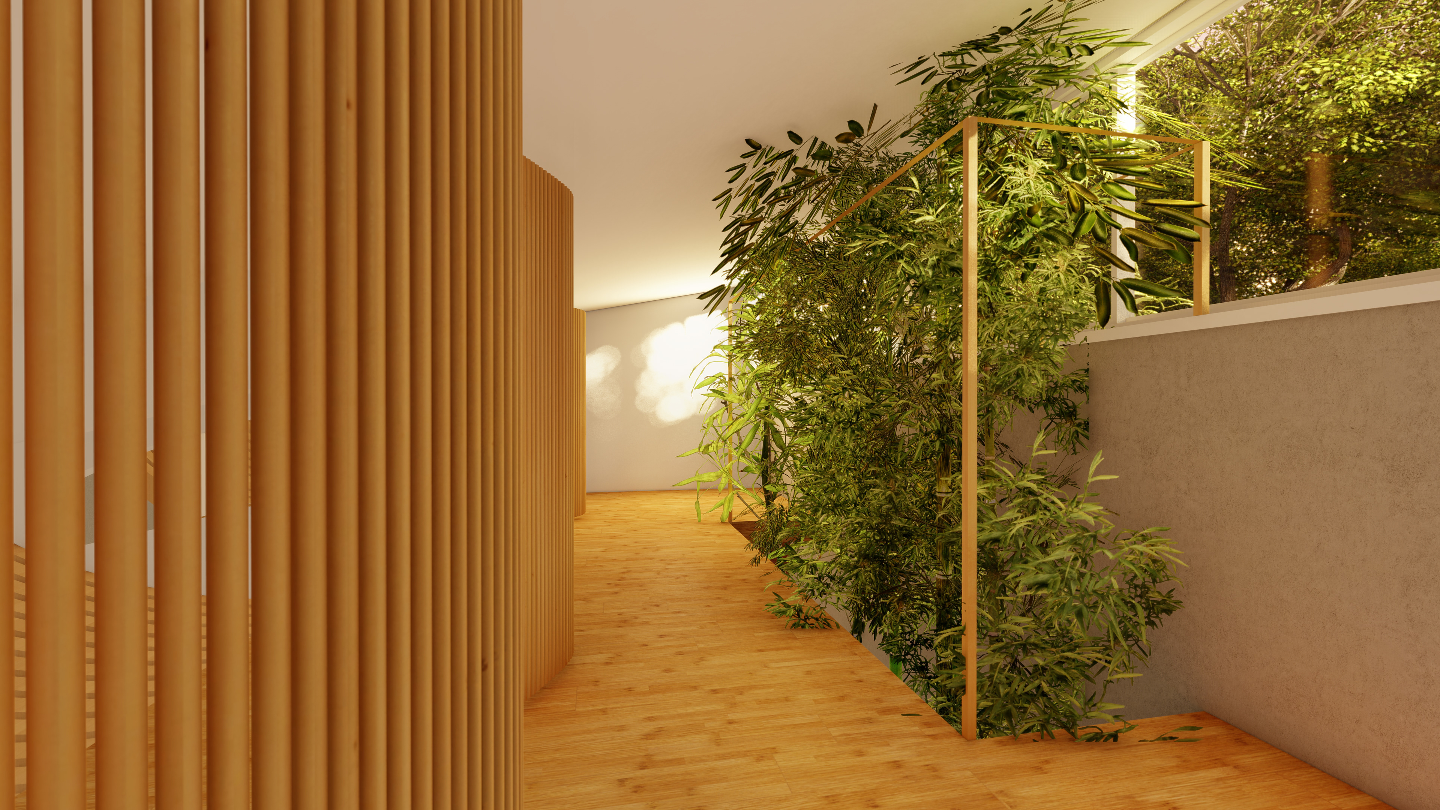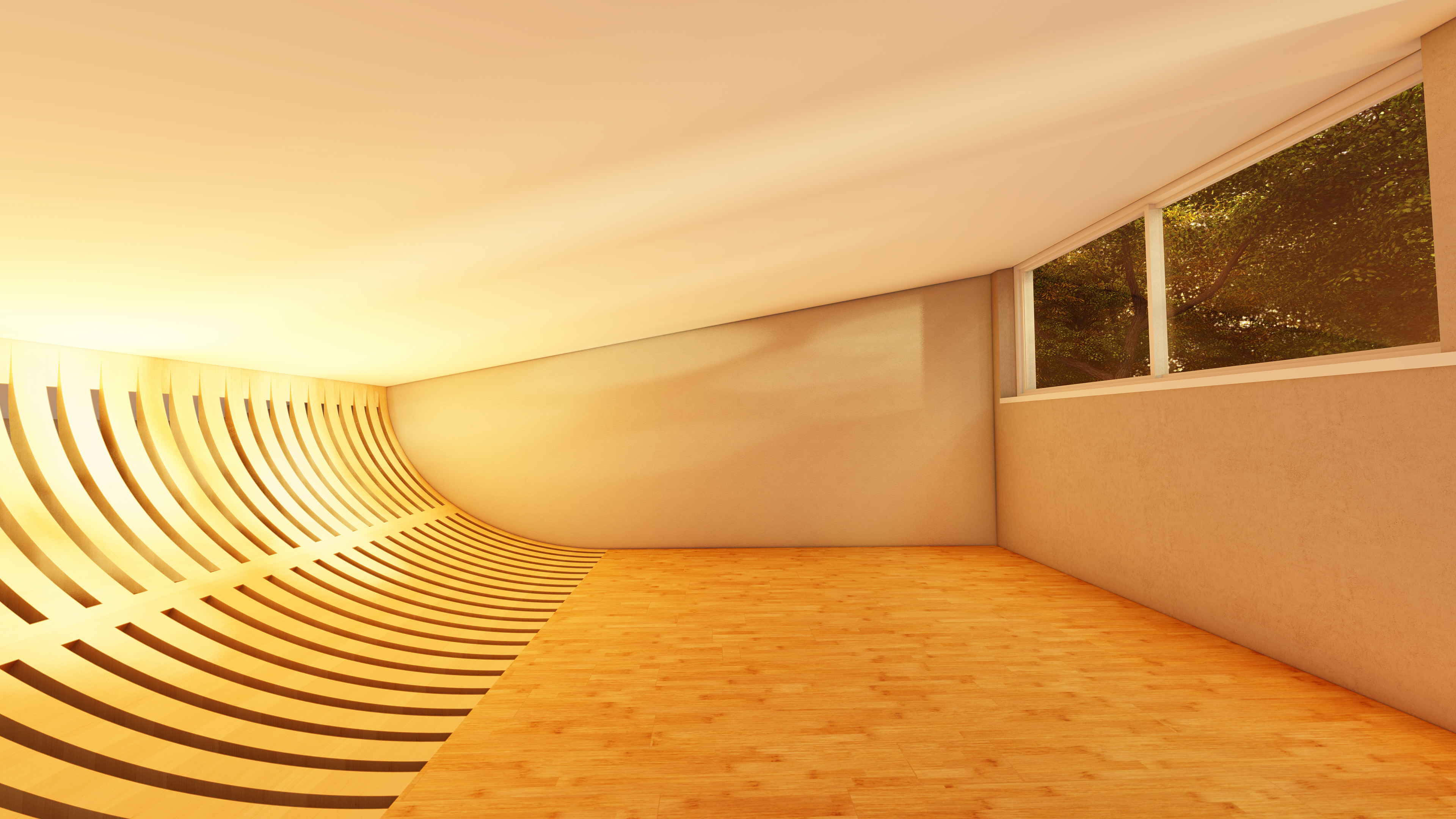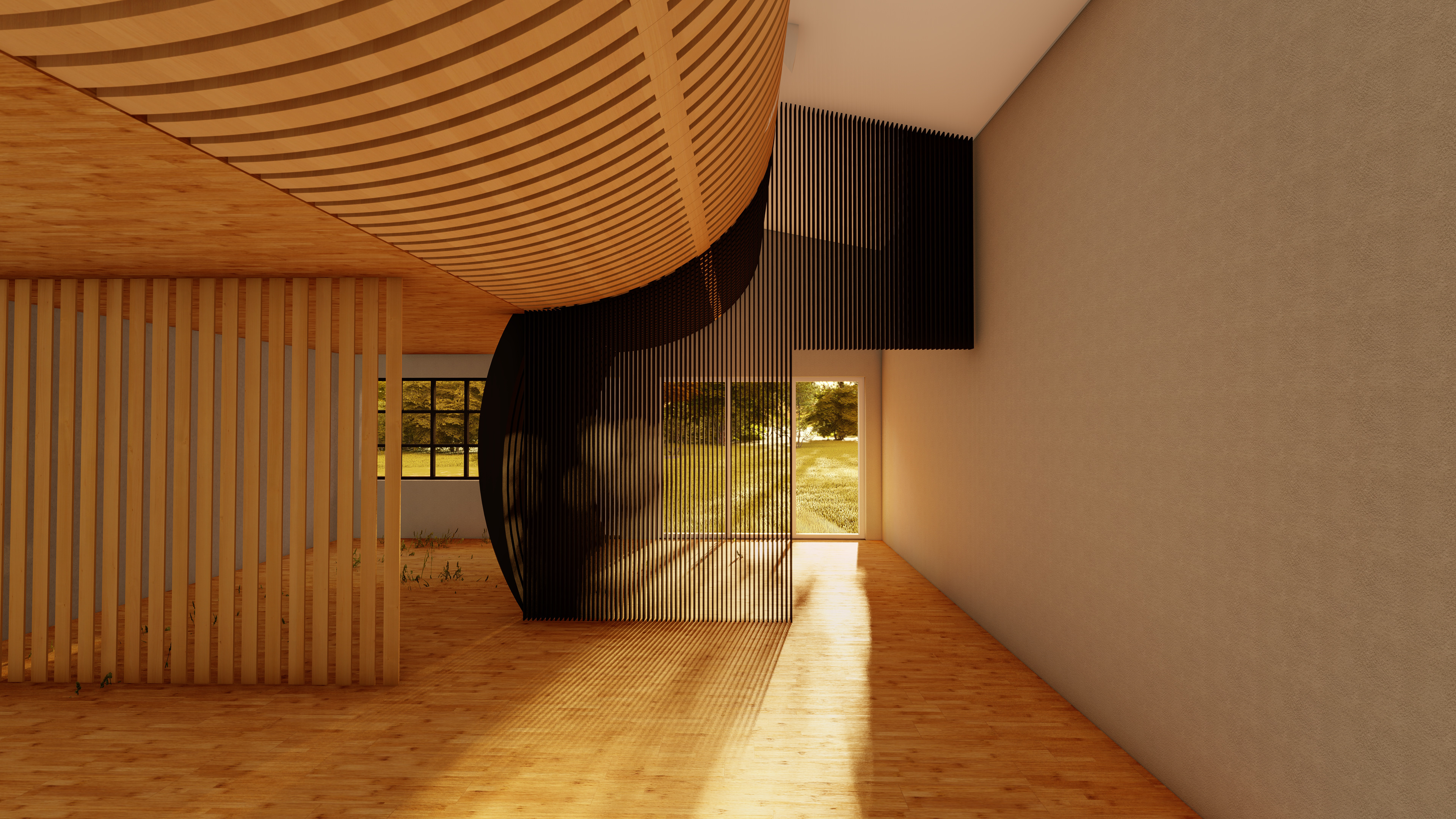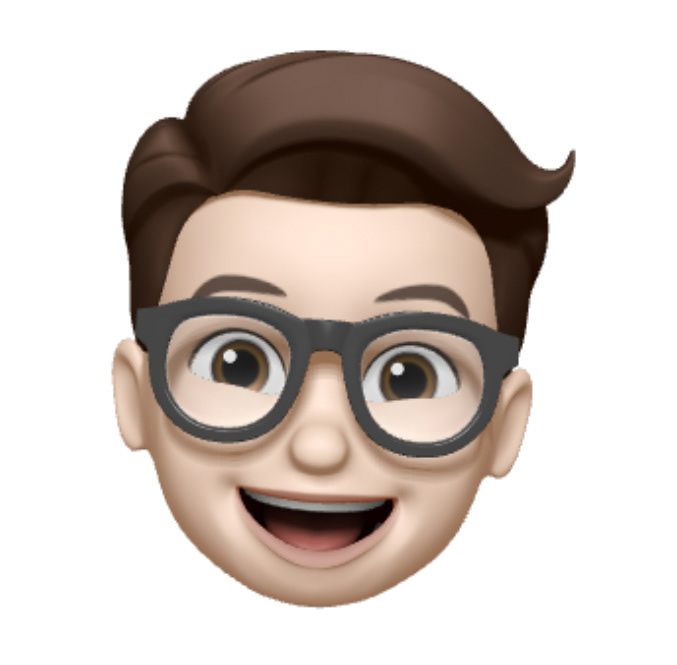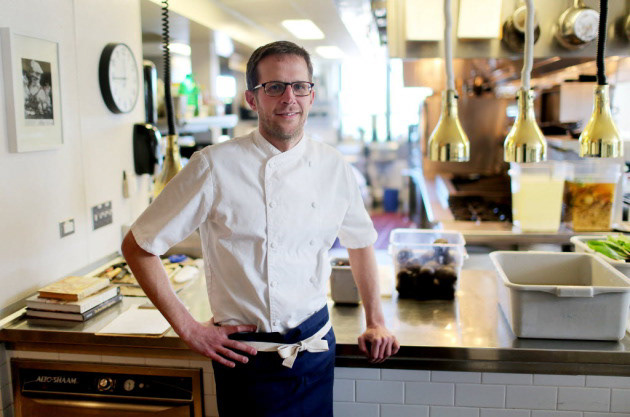
chef
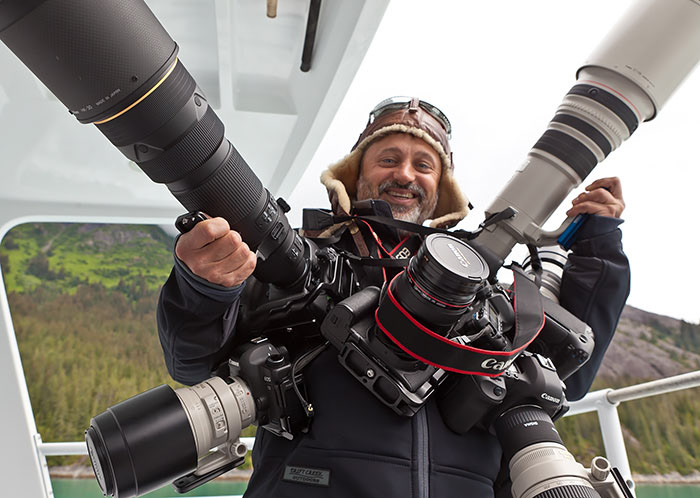
Photographer
CLIENT PROFILE
CHEF
As Chef, they spend a lot of time in the kitchen.
The kitchen is most important room to the chef.
Kitchen storage is important part.
Like photographer, the chef also has a lot of equipment and utensils, such as a diiferent pan, knife and bow.
As modern chef, who will use a lot of new Kitchen appliance, like coffe machine, stir bar, Bread machine and made molecular cuisine.
this staff need space to store or hanging.
The table is also import to the chef, chef need prepare ingredients, cutting and wobble plate on the table, and dining, sometimes hold party also need the table.
The open kitchen is a good choice to the chef.
Open kitchen can communicate and share space.
ventilate is also important to the kitchen.
PHOTOGRAPHER
As Photographer/Film maker, they do shooting and filming.
Photographer shot people, natural scenery or object. They not only shooting, sometimes they take charge to process, classify photos, arrange shooting site, choose printer paper and machine, adjust print parameter.
In shooting period, they have a lot of Camera Equipment, such as camera, tripod, flash lamp etc. These things need to store.
After shooting and filming, they will process photo and editing.
In editing period, they need strong performance desktop computer to process photos and videos, and big desk.
Sometimes, Photographer will sit for a long time to face computer, an ergonomic chair and desk is necessary.
Also, they probably need NAS (Network Attached Storage). A large number of photos and videos need to storage.
Photographer sometimes has some physical photos, that need space to hanging and show.
Sketch Design
1
This Sketch design I put living room and kitch on the west side. Living room and kitchen are interconnected. Living room also have dinning funtion.
Chef bedroom on the East side ground floor. Chef can easily in and out Kitchen.
Photograher bedroom and studio both are in first floor, Photograher can work more easier.
Chef bedroom on the East side ground floor. Chef can easily in and out Kitchen.
Photograher bedroom and studio both are in first floor, Photograher can work more easier.
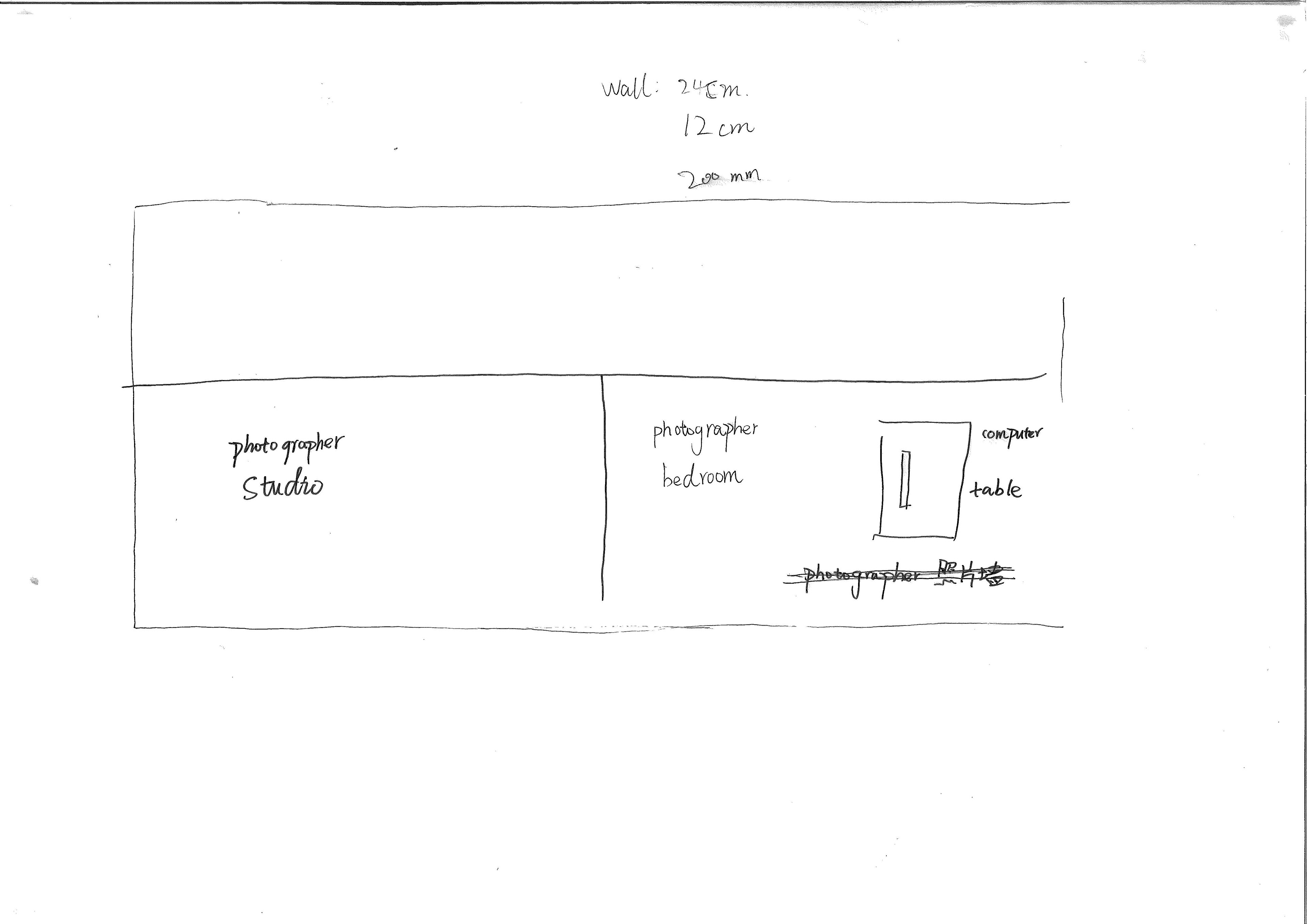
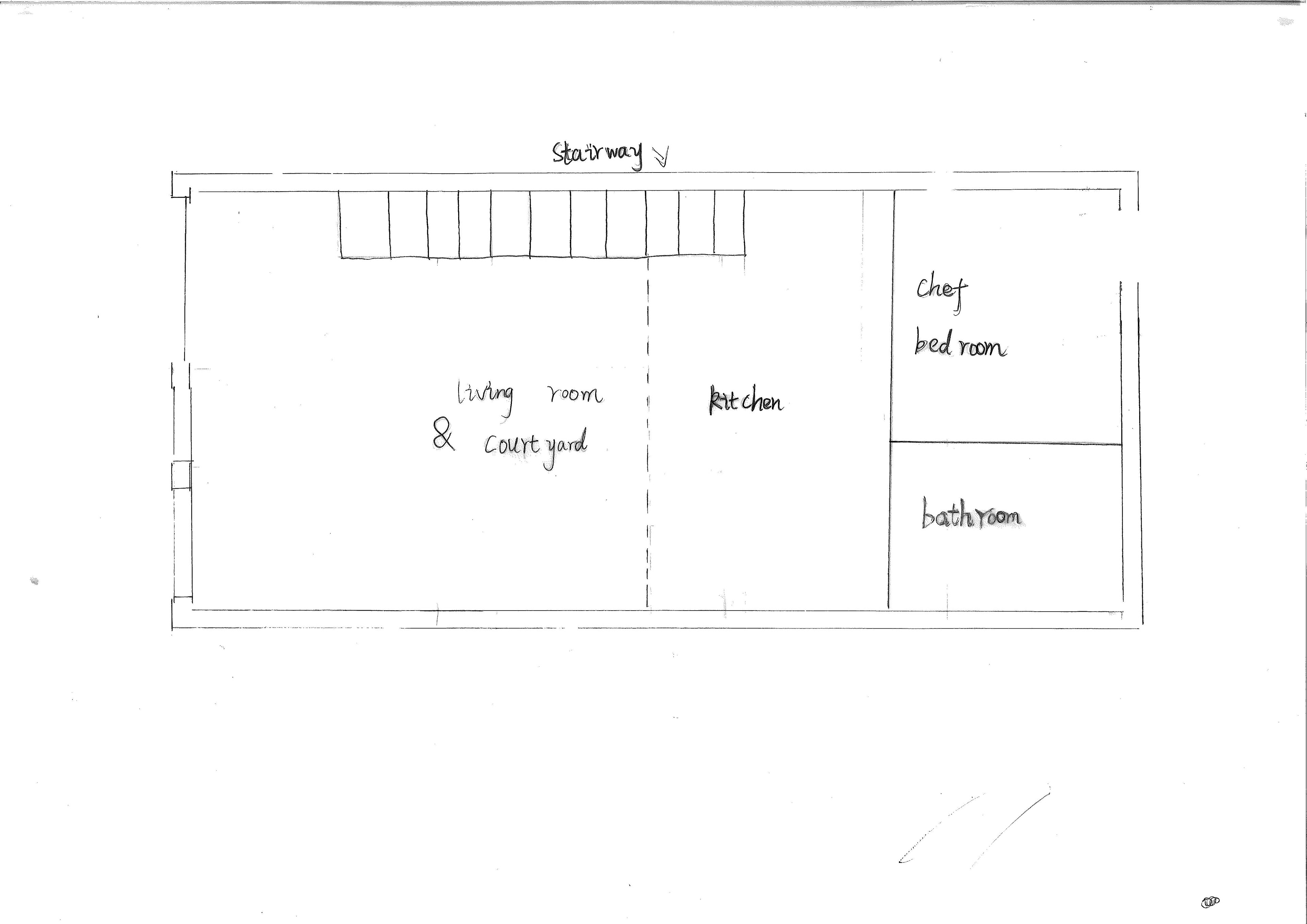
2
This Sketch design have big Court yard, kitchen in the middle side, Chef beedroom next to the kitchen. North side have stairs to go to first floor (this stairs below the standard )
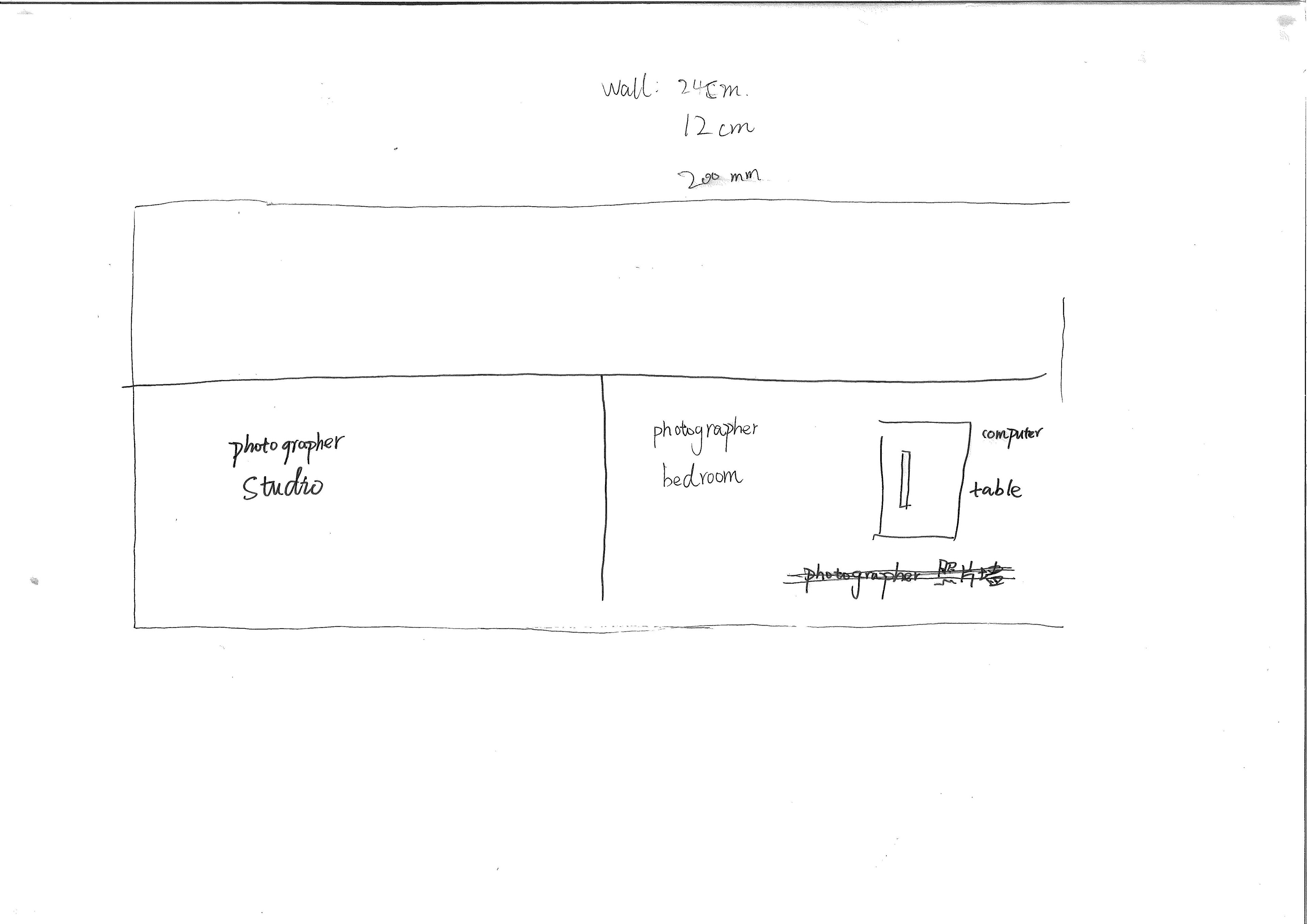
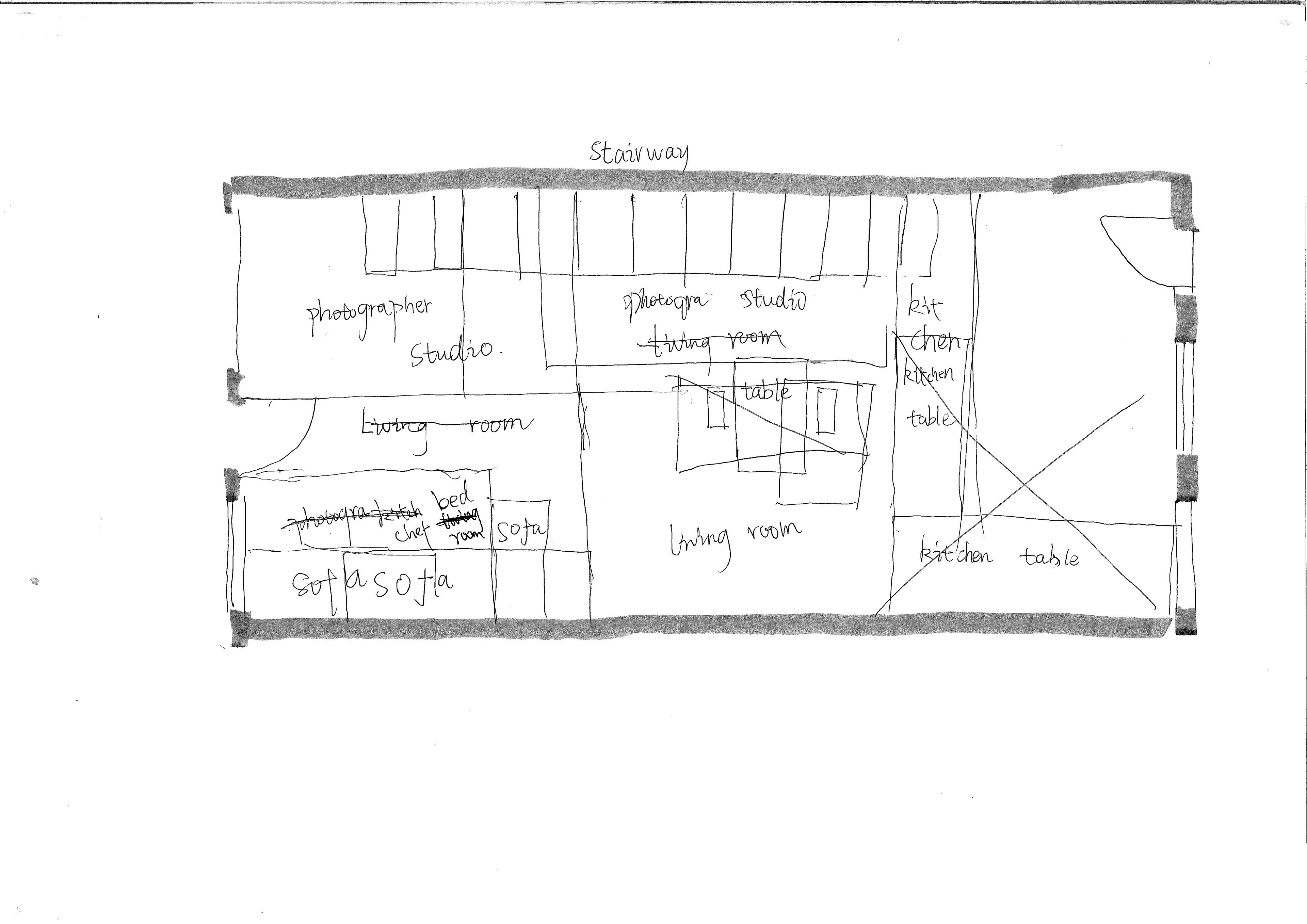
3
This design have big kitchen on the east side and photographer studio on the first floor, livingroom on the center of house. Photographer bathroom and chef bedroom on the left side, two bathroom on the each bedroom. Chef and photographer can work on the big space.
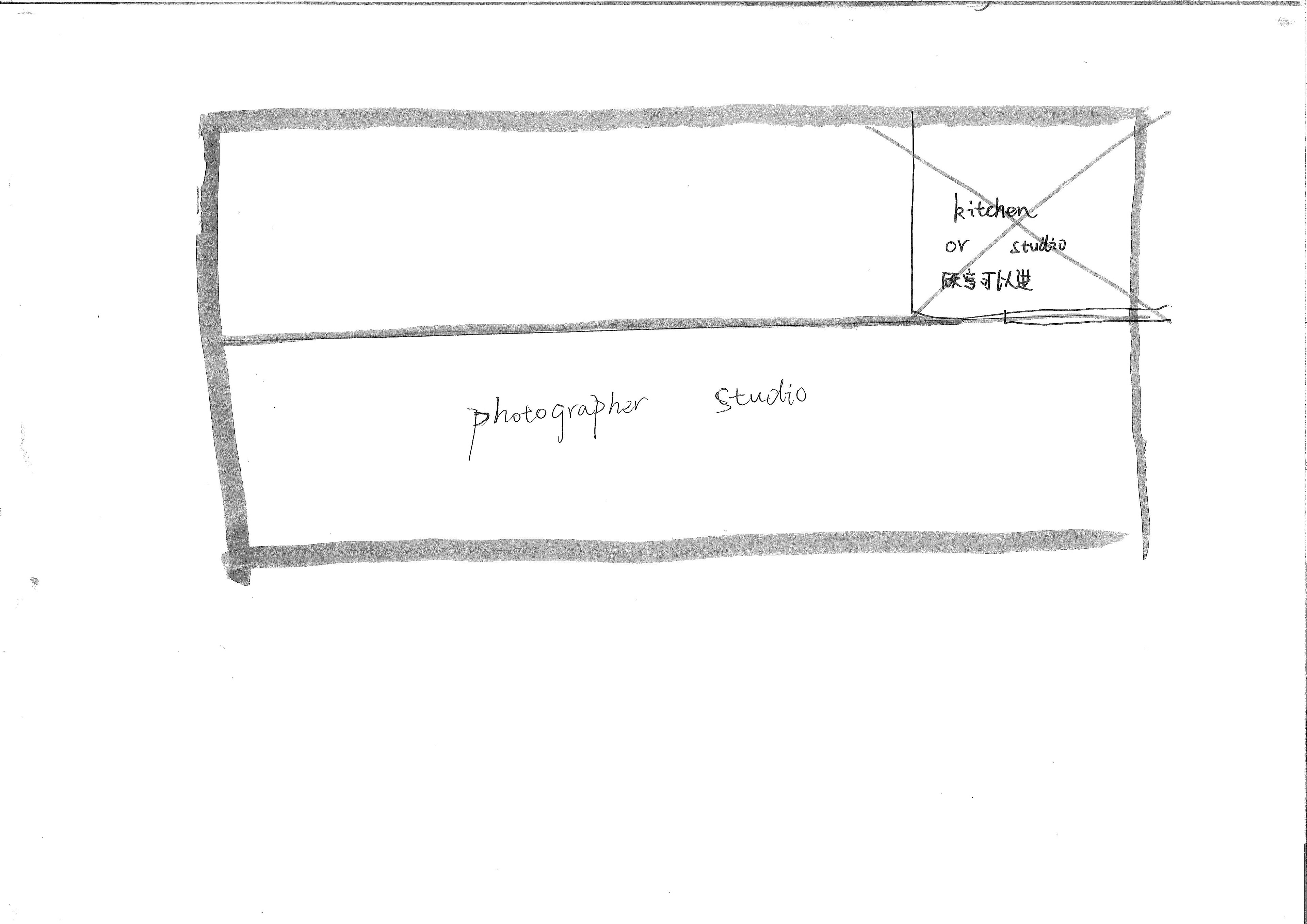
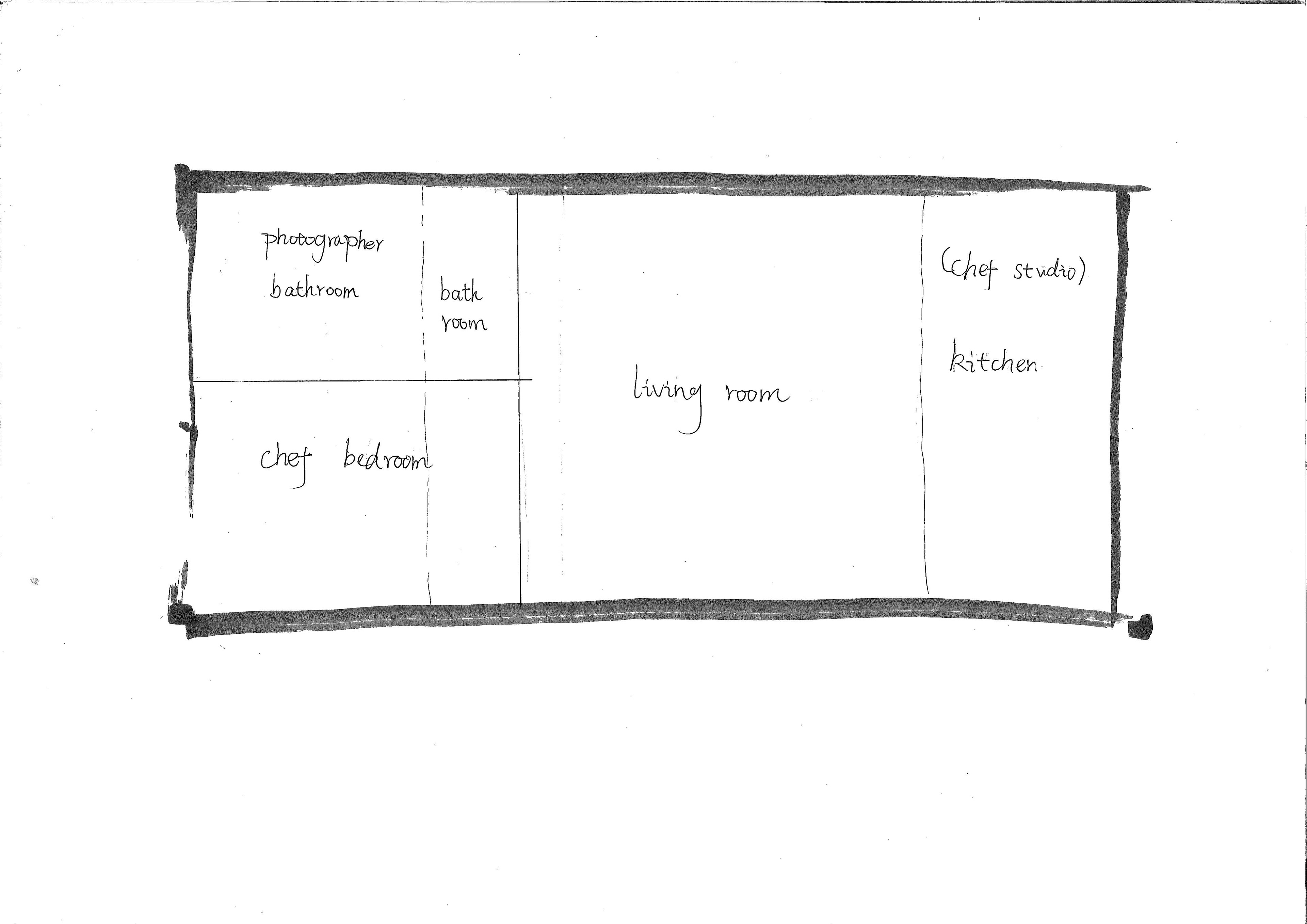
4
This Sketch design chef activity space mainly in the East side, Middle space is big public space, Living room and bathroom. Photograher maily zoon is in the west and first floor side.
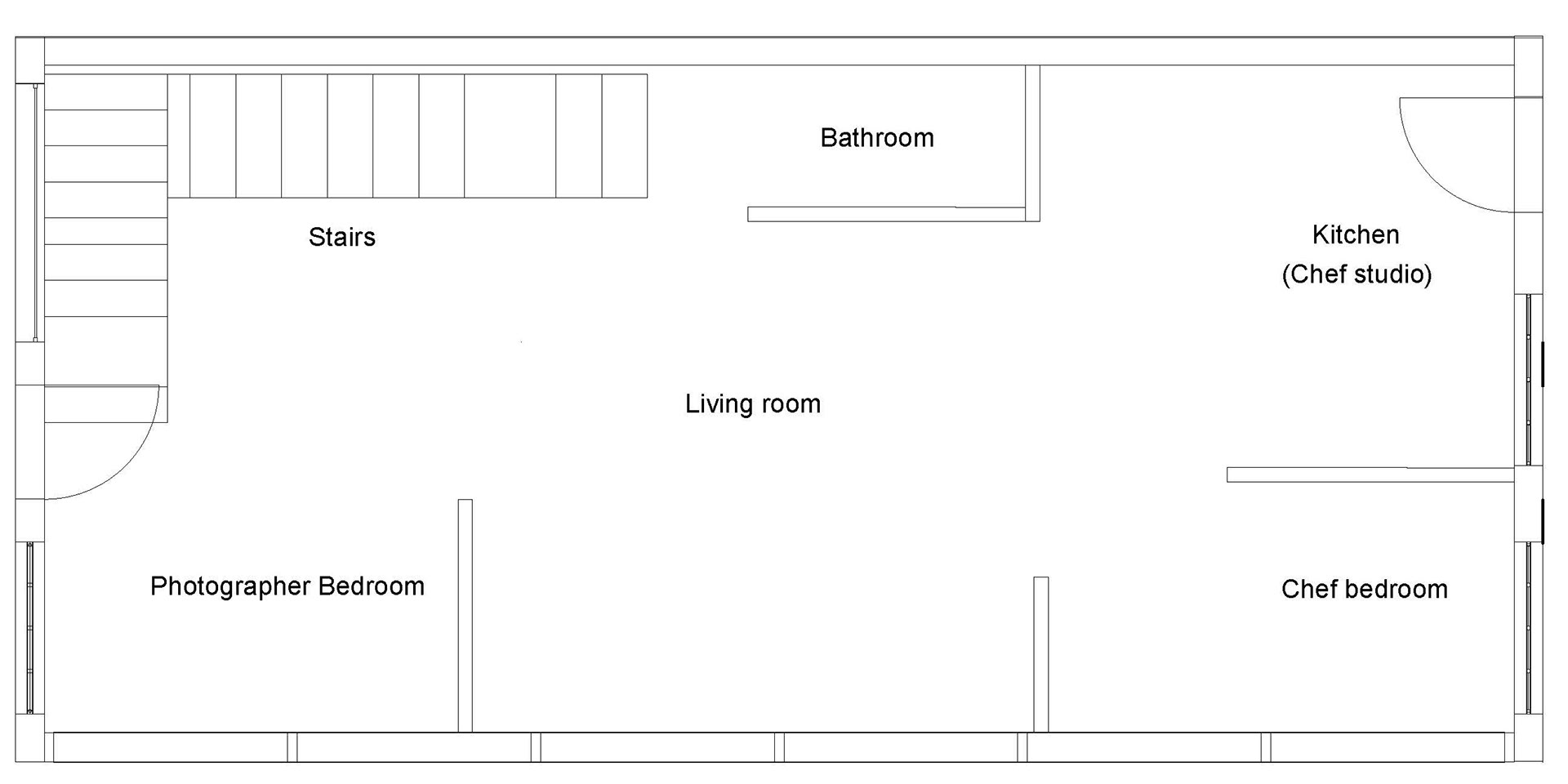
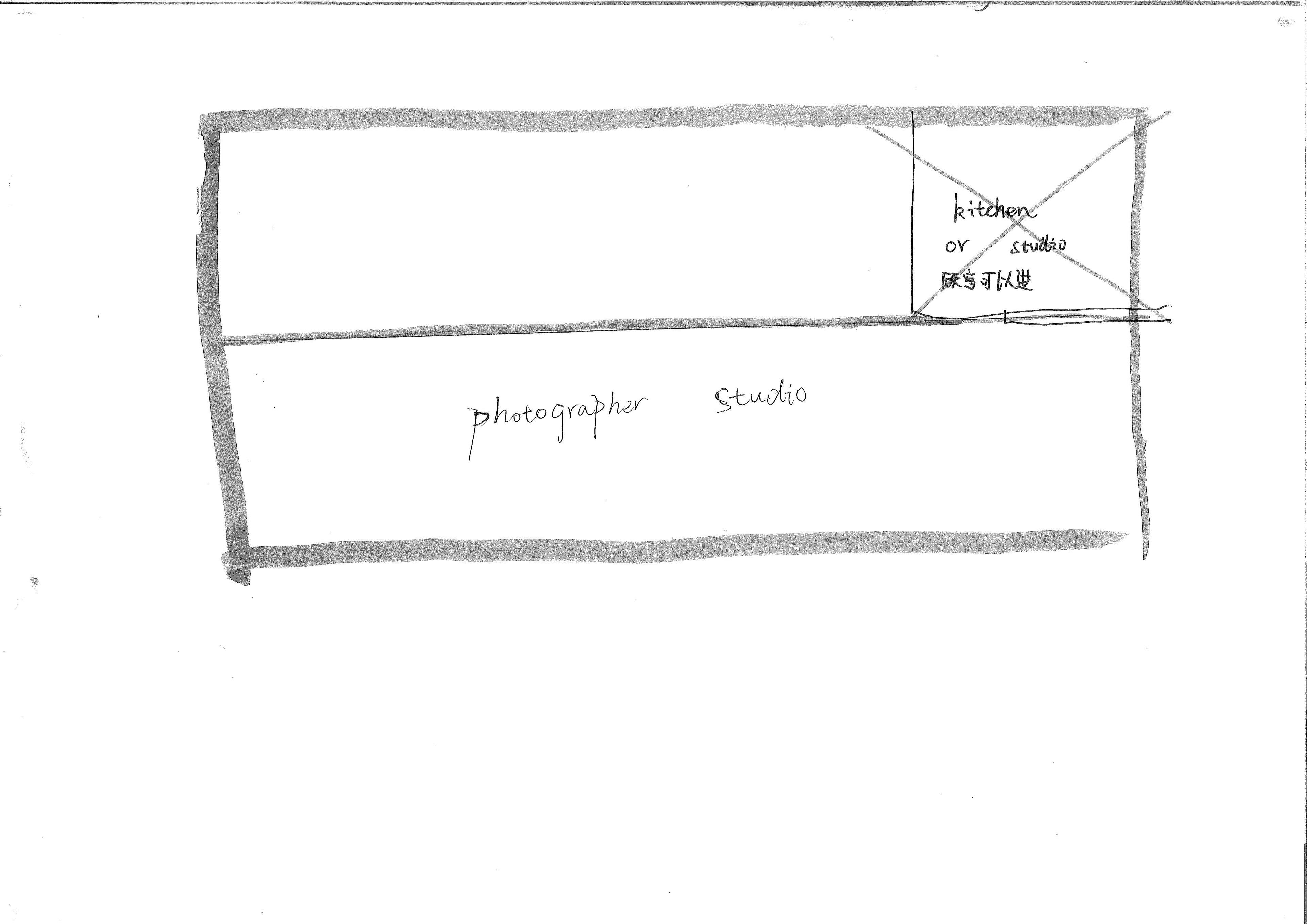
SITE MODELING
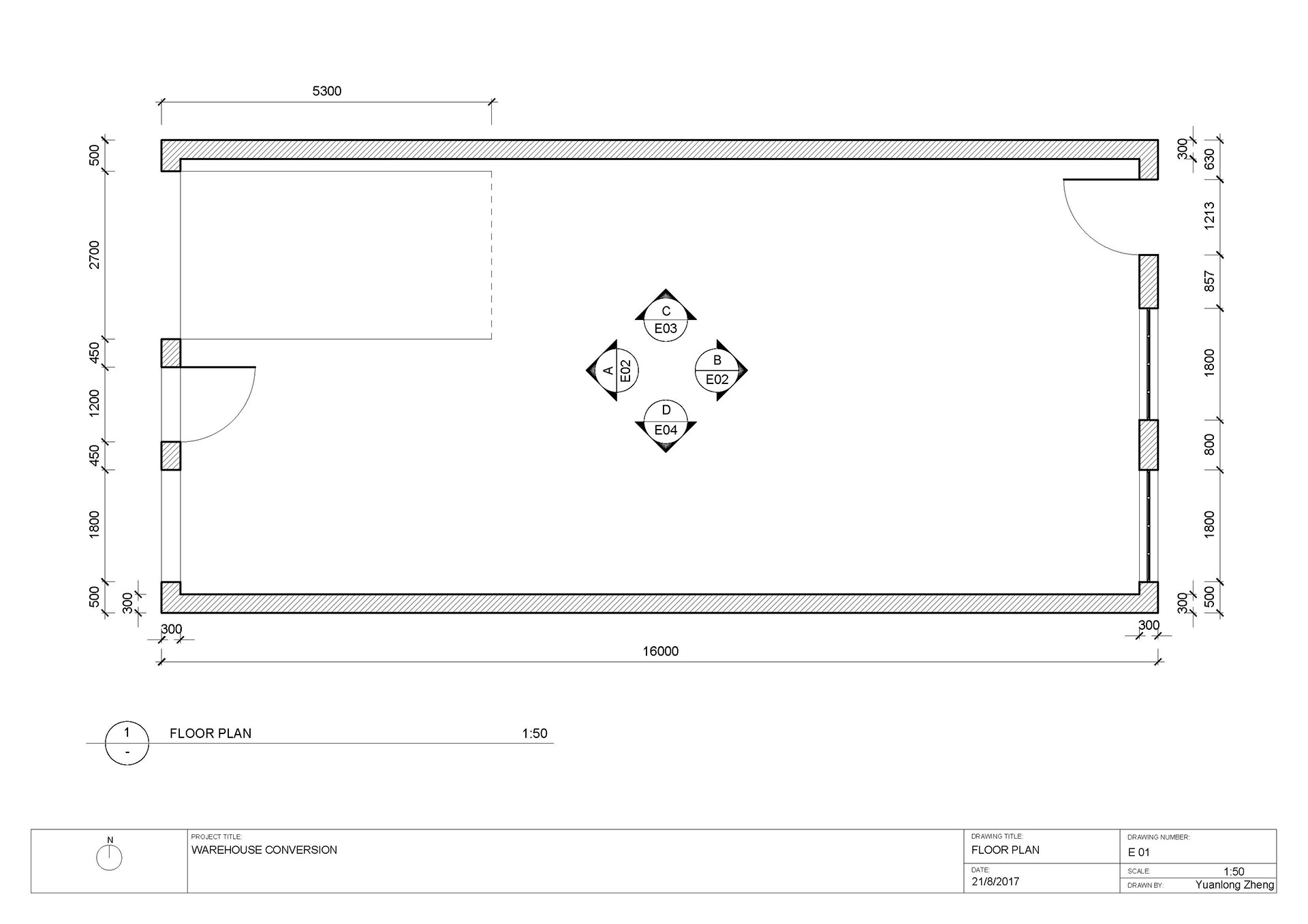
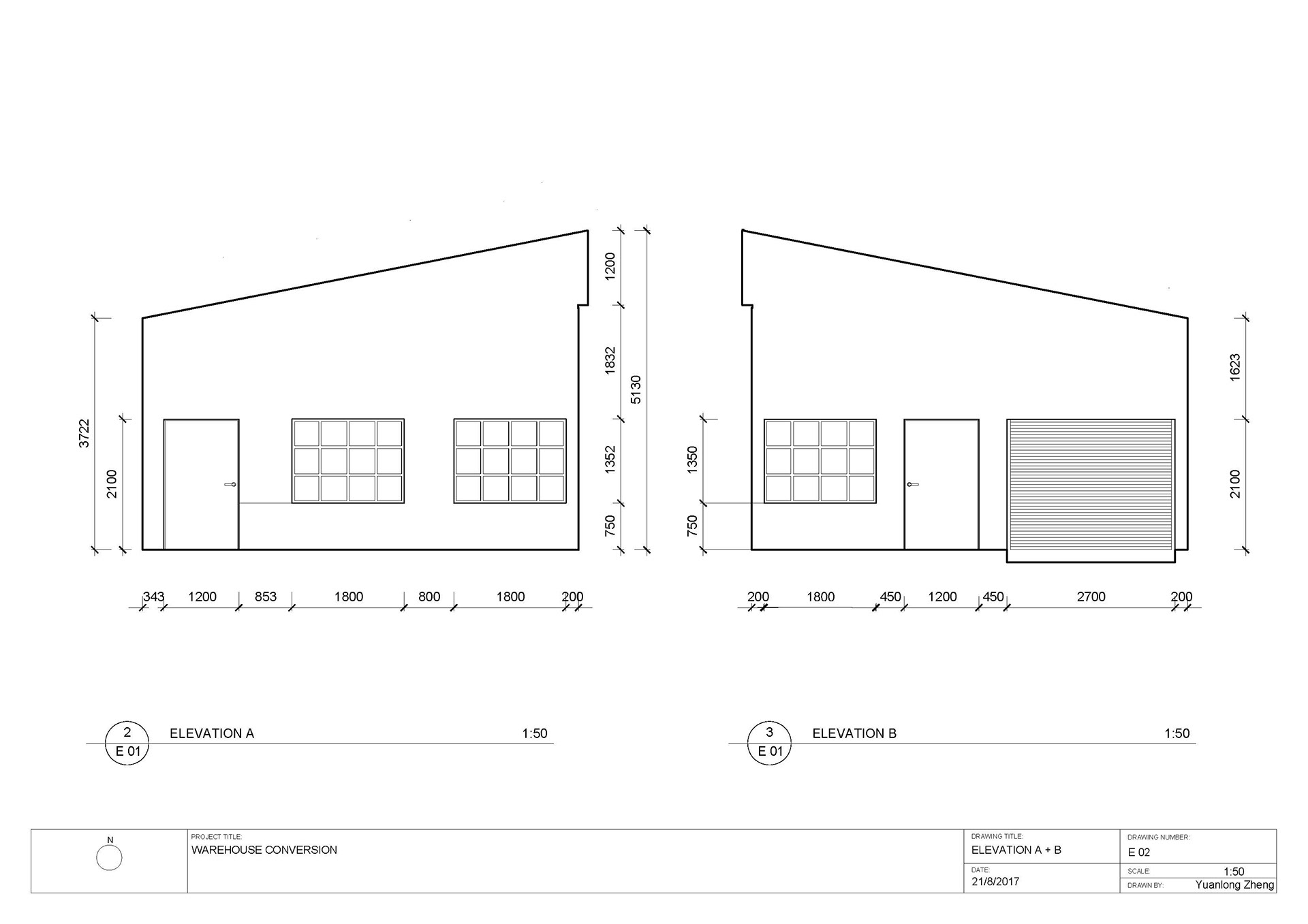
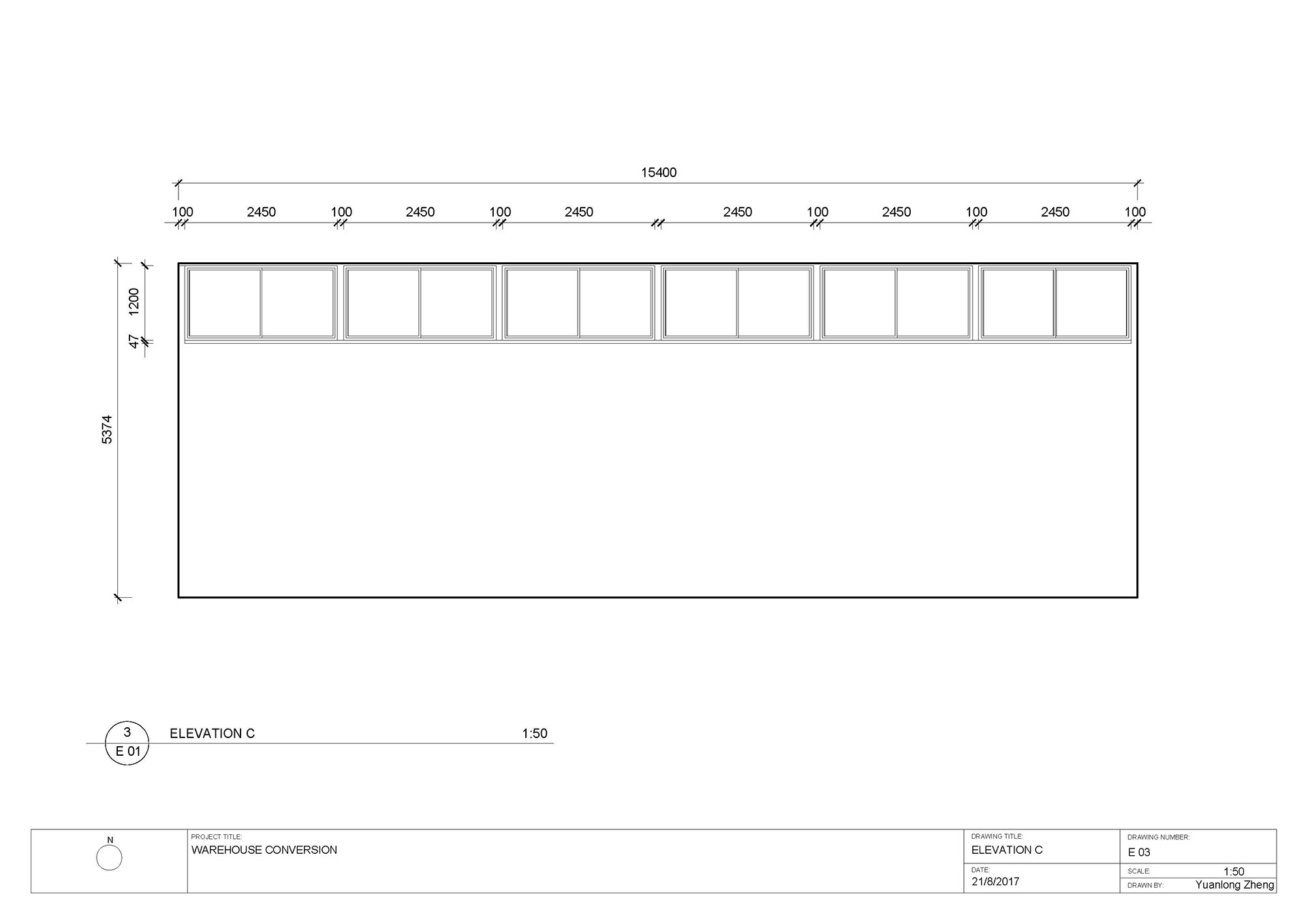
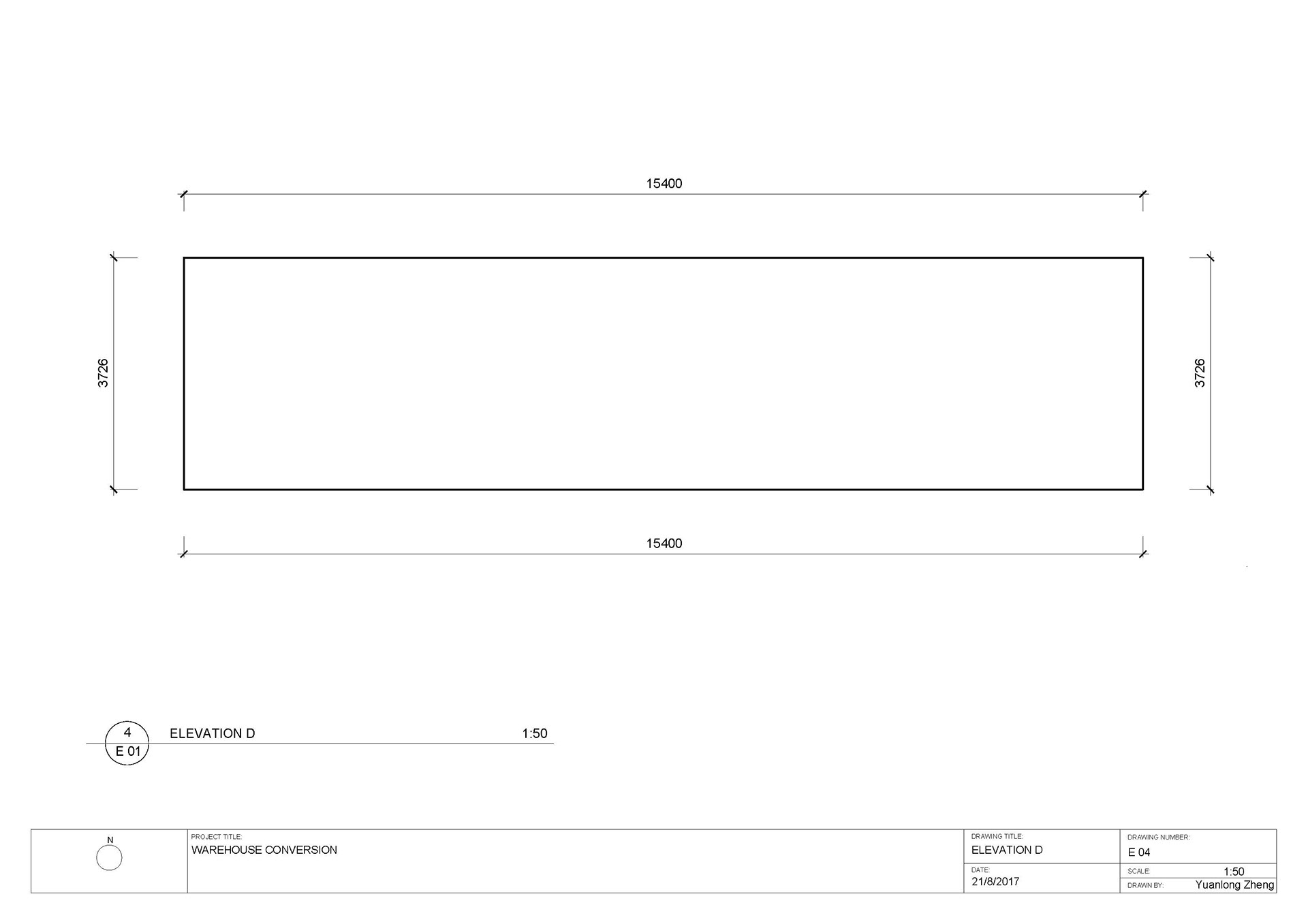
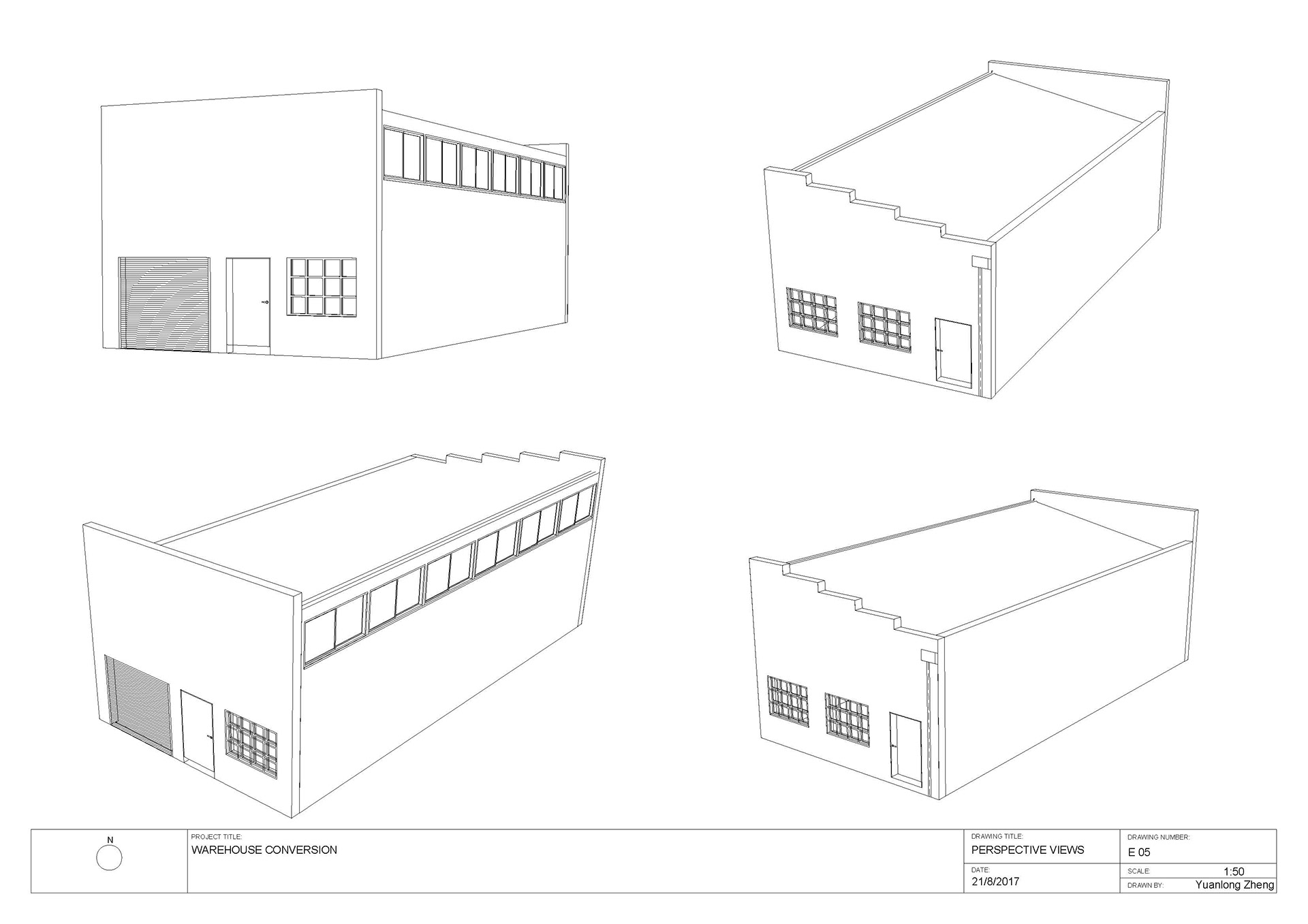
initial design
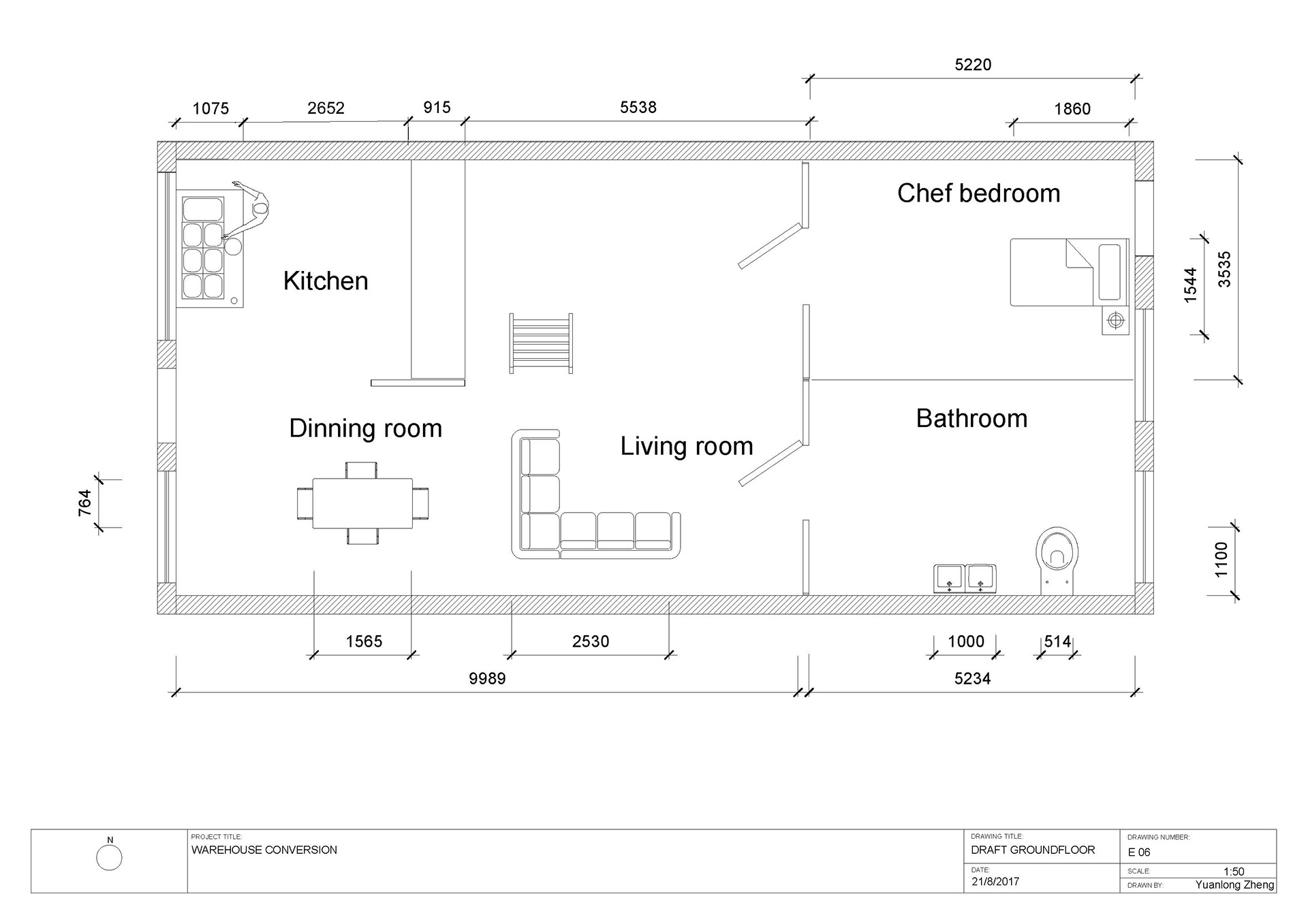
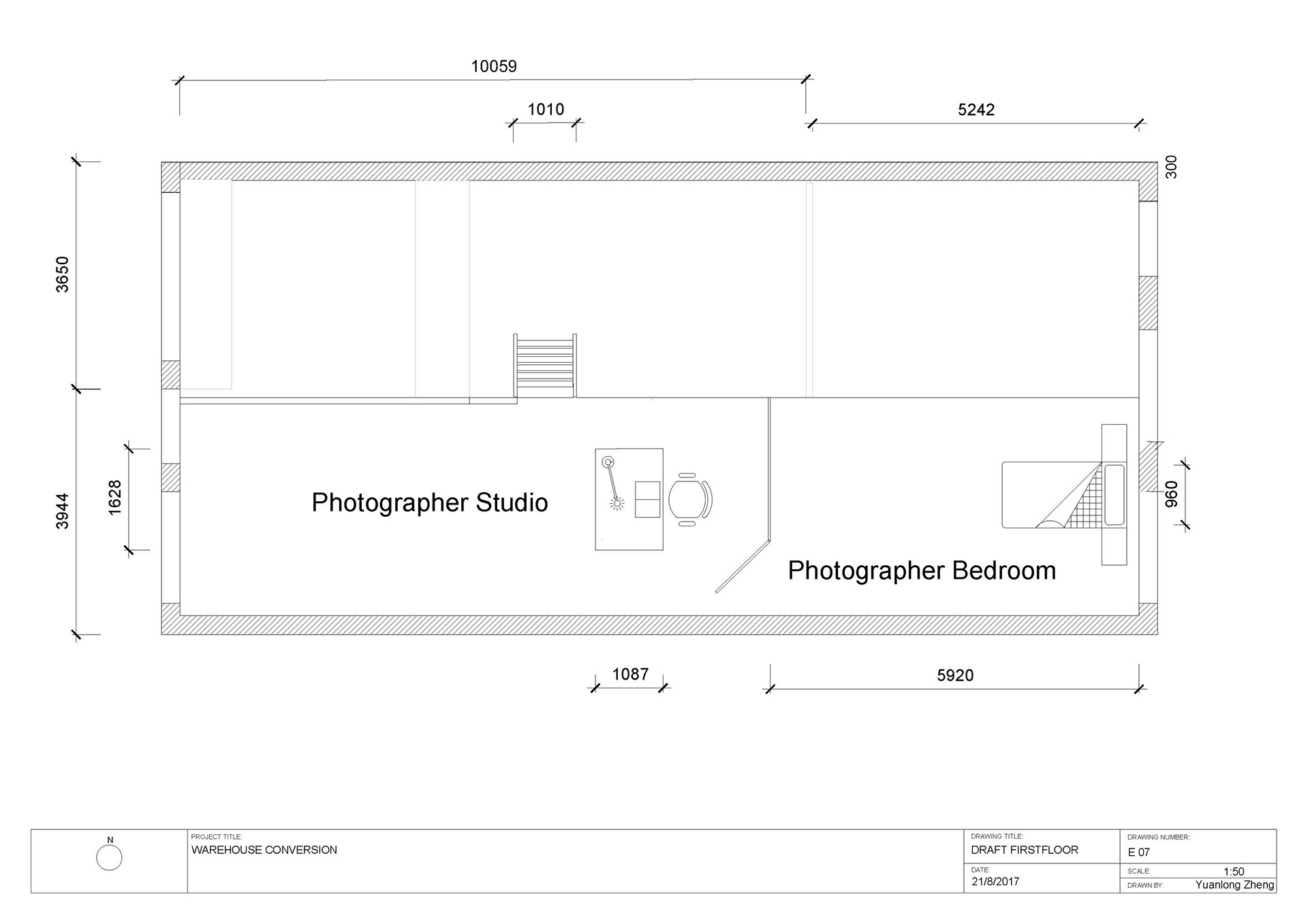
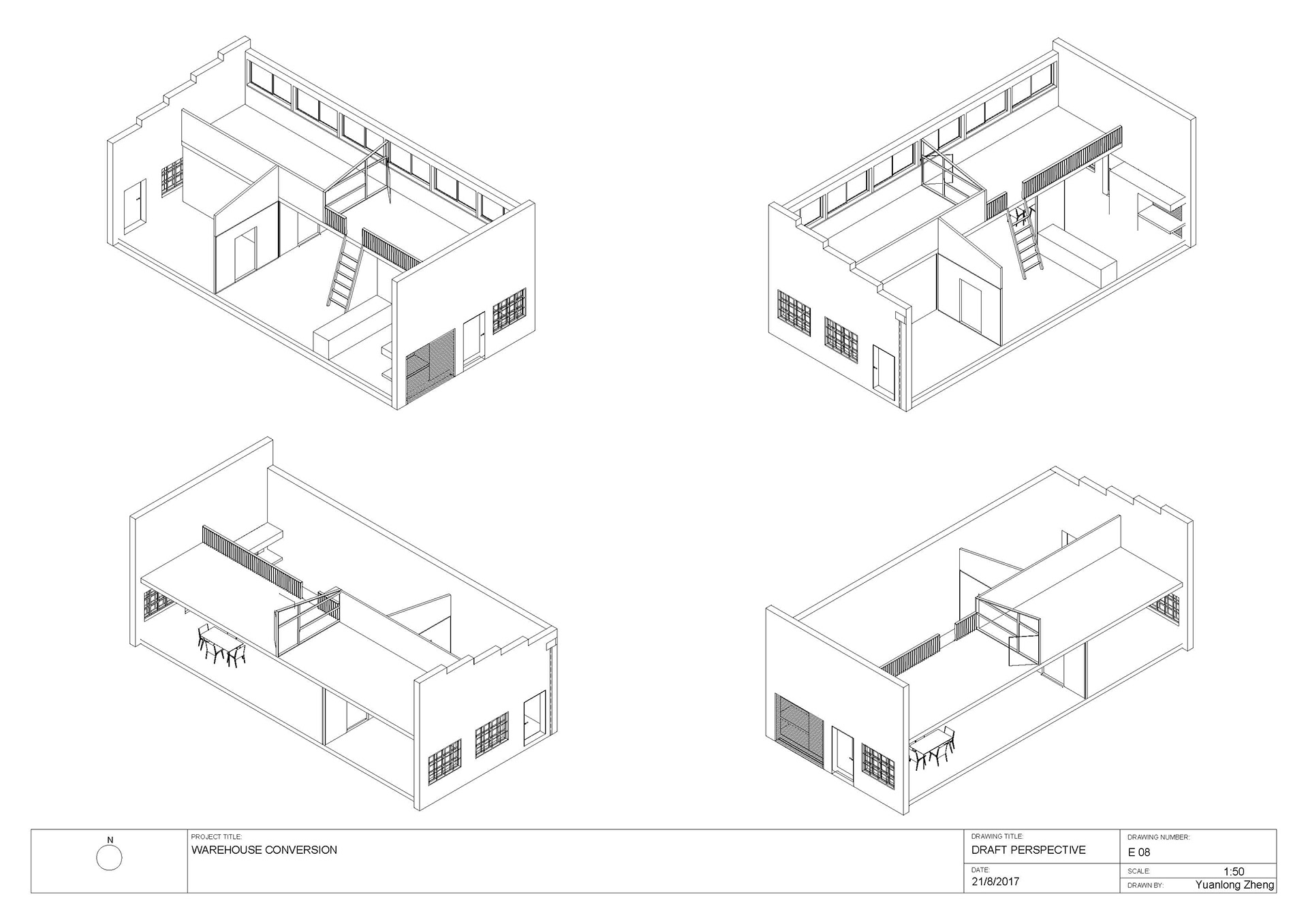
FINAL DRAWING PACKAGE
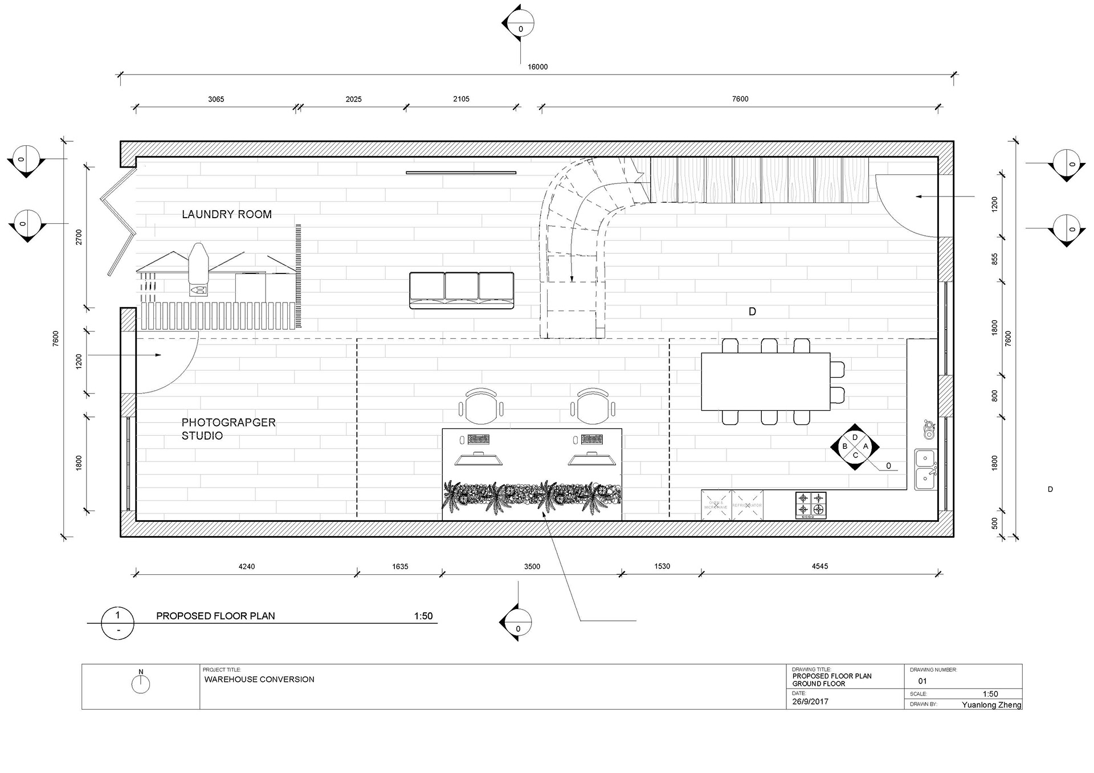
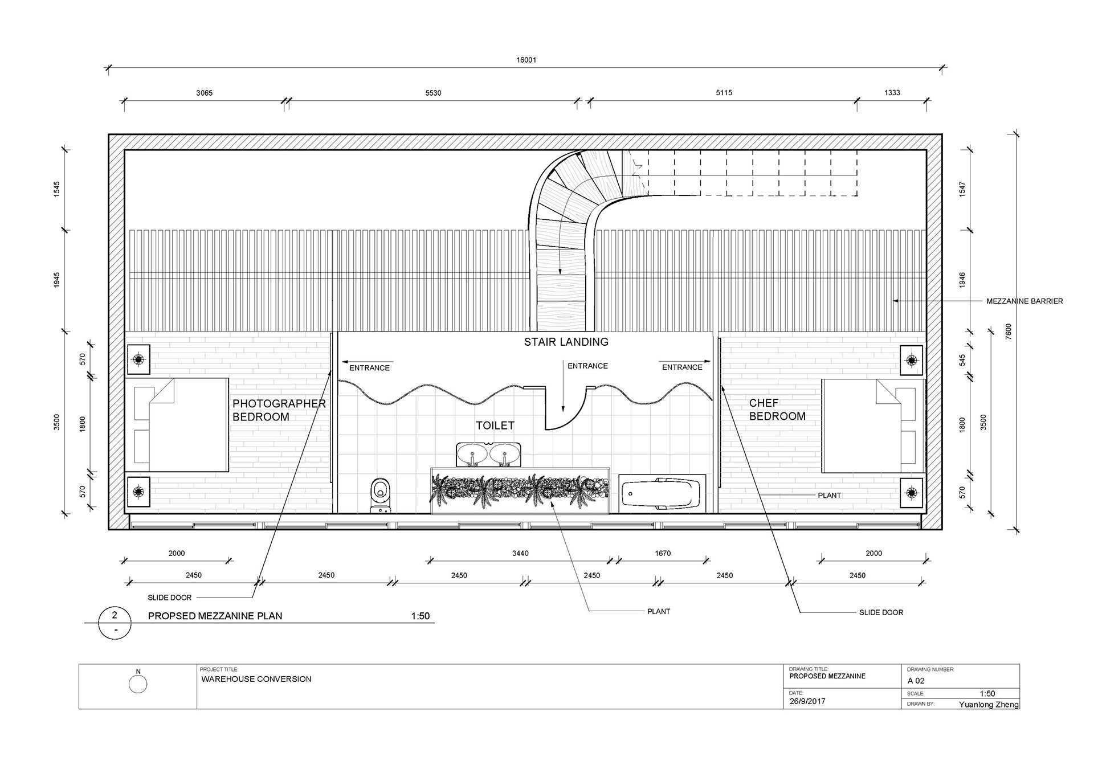
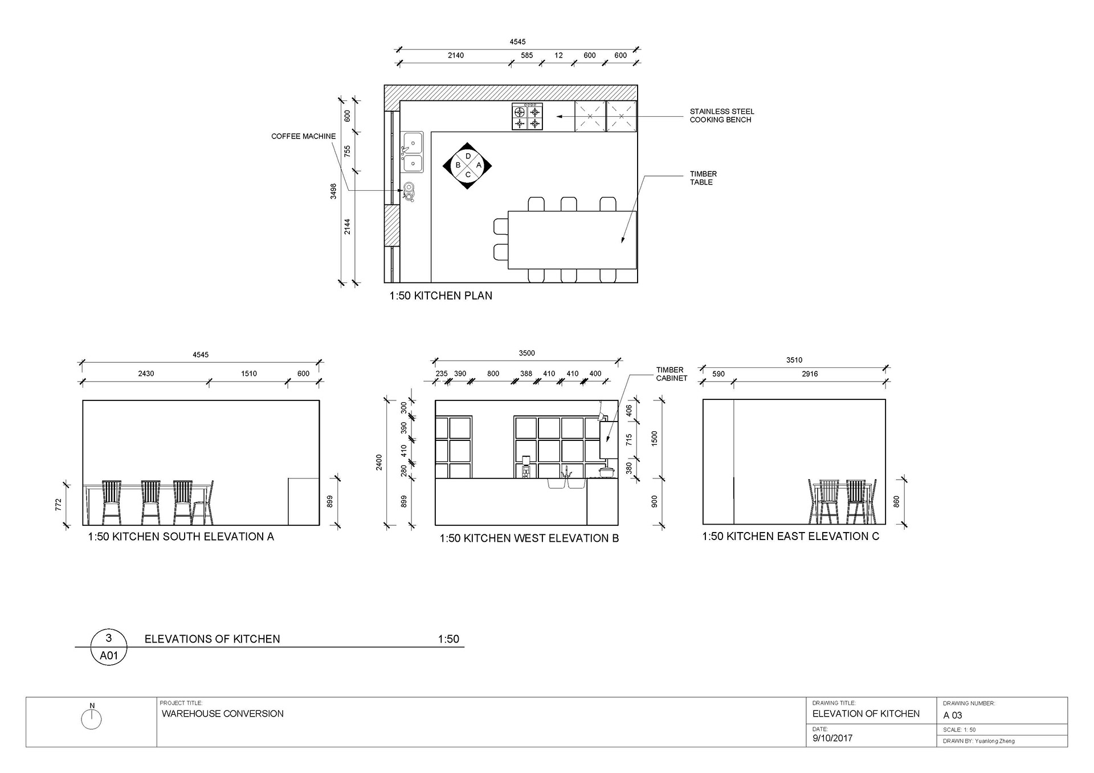
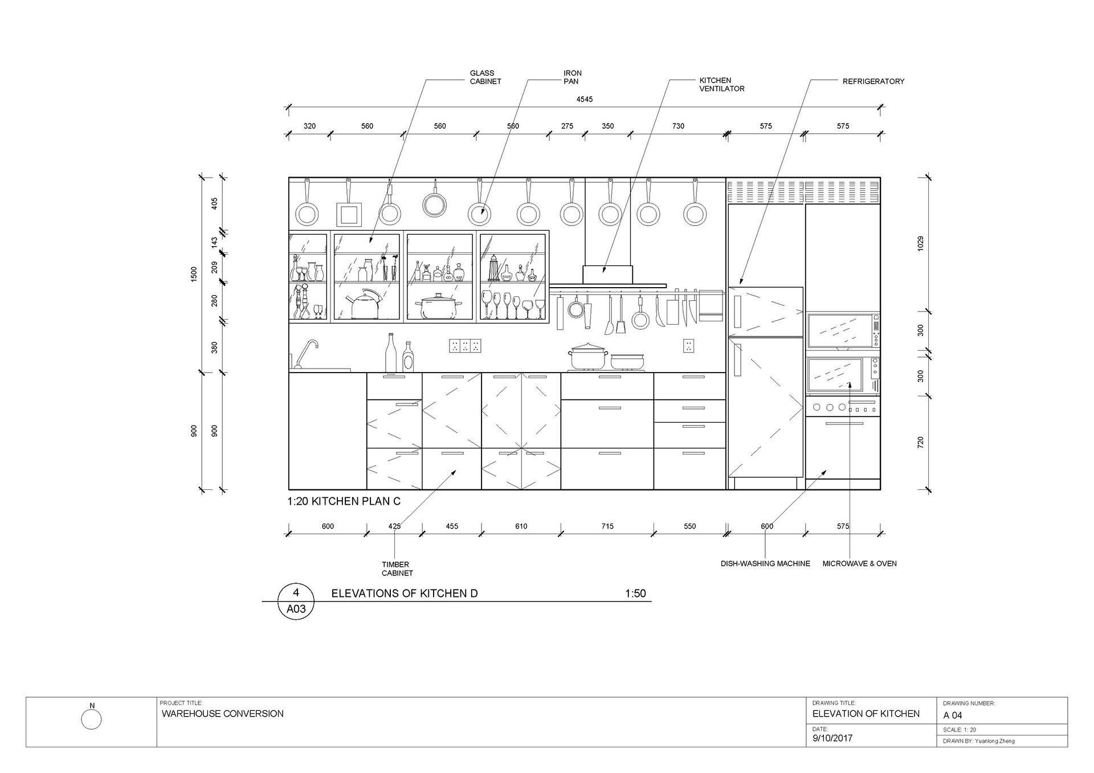
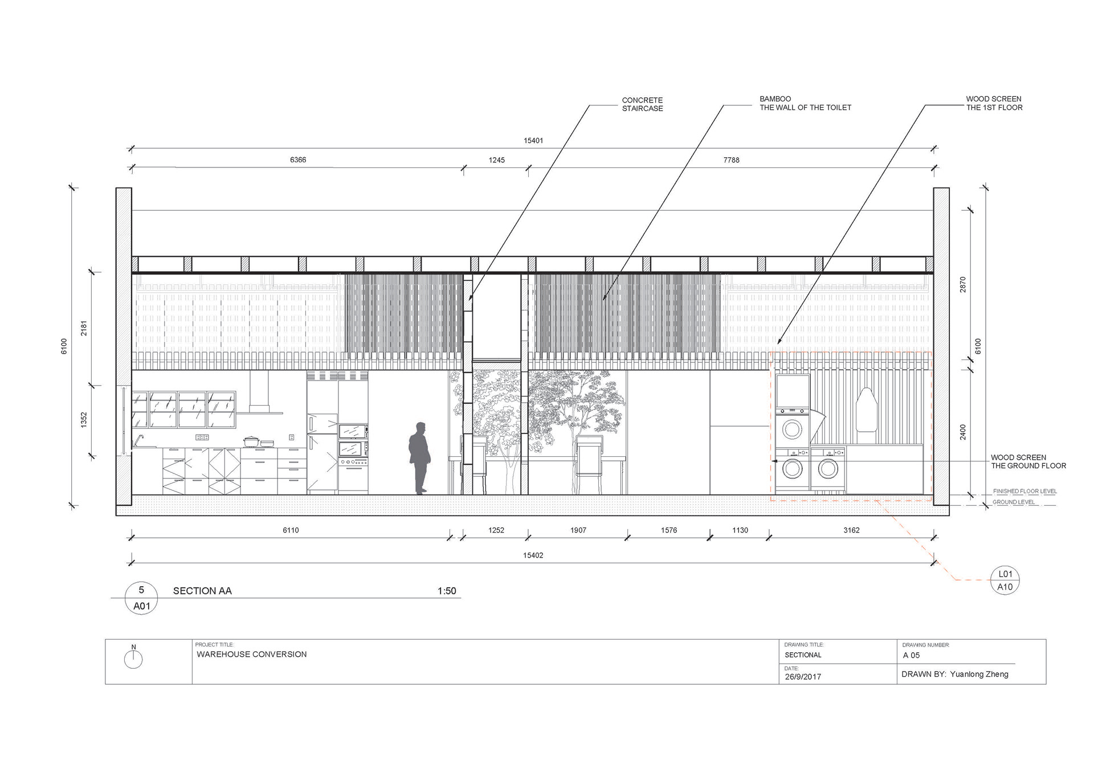
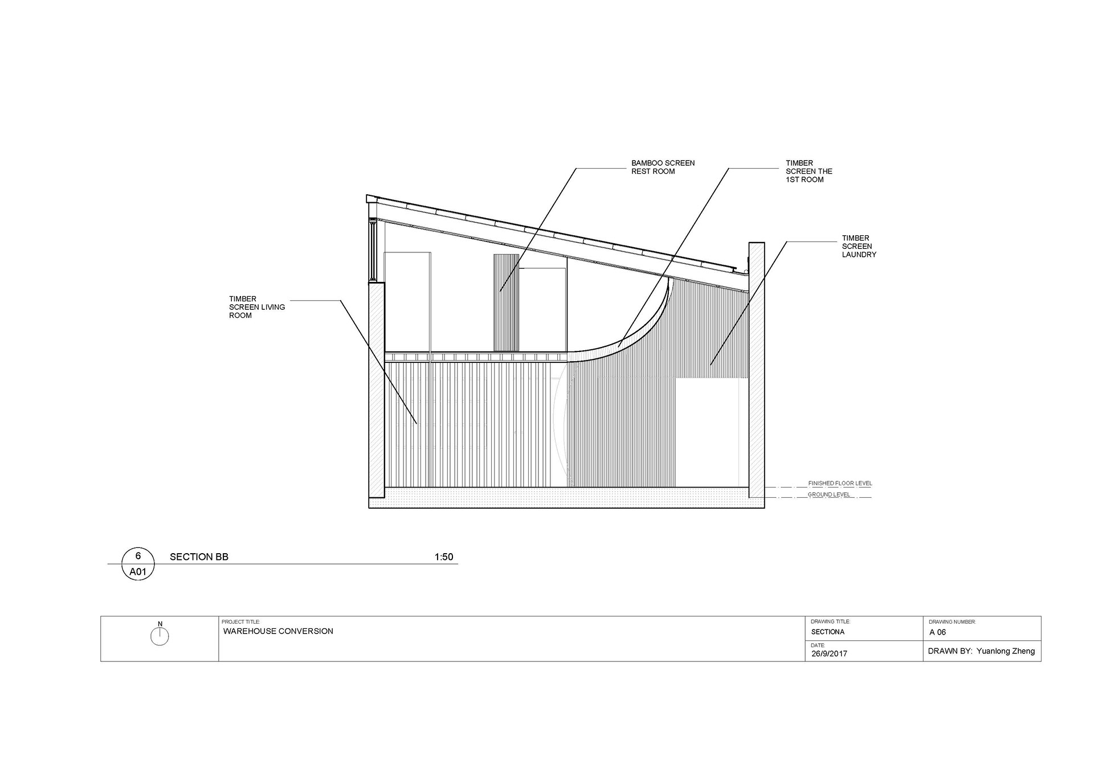
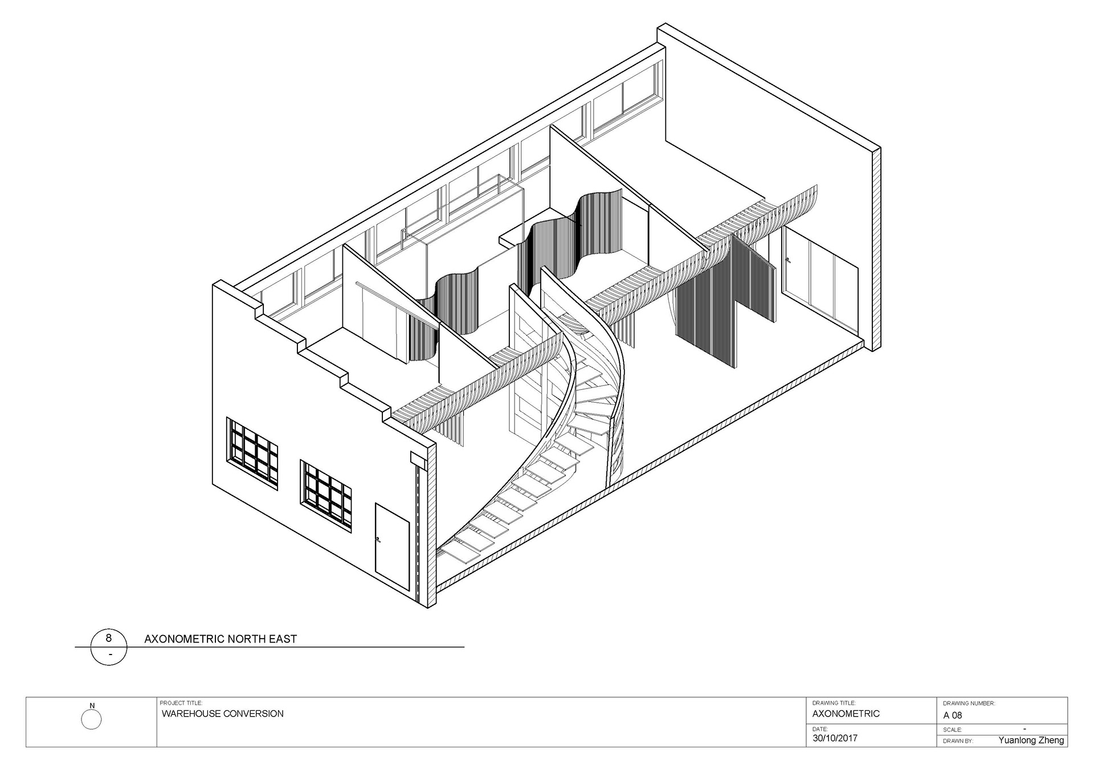
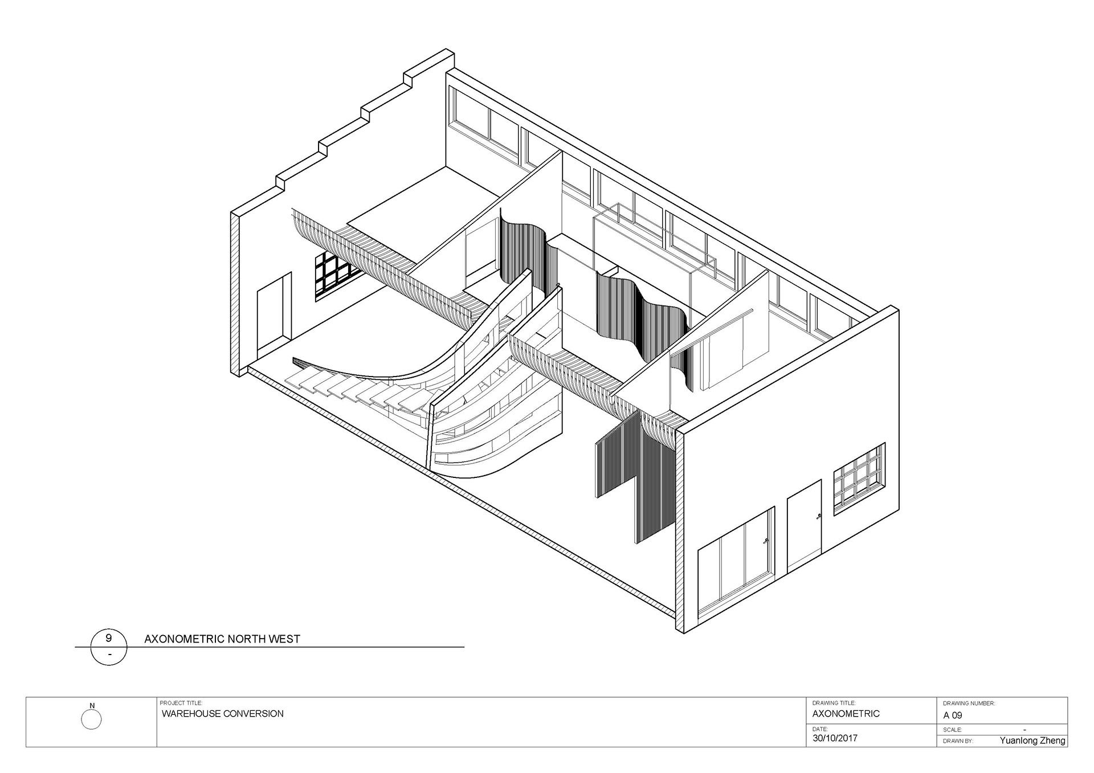
RENDER
